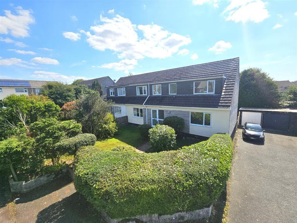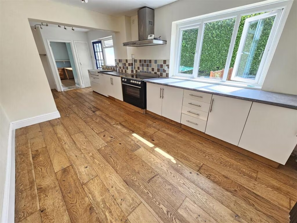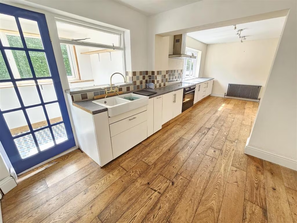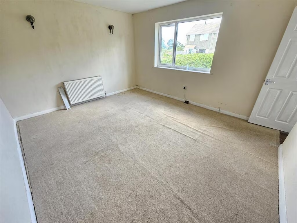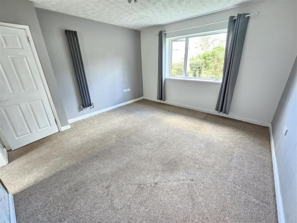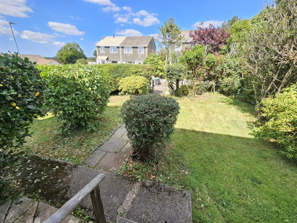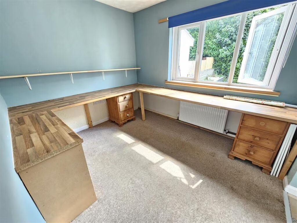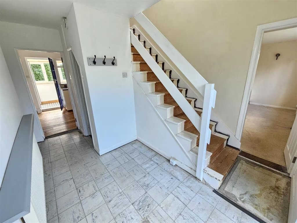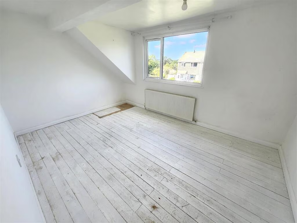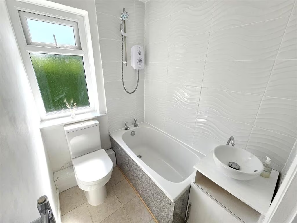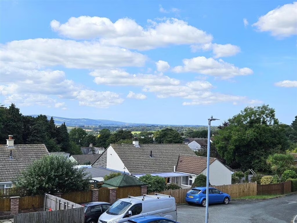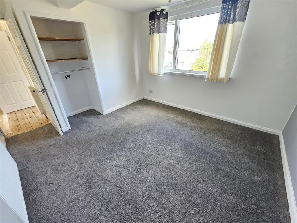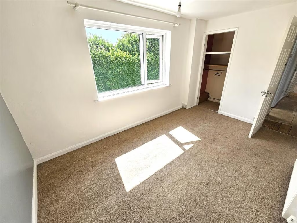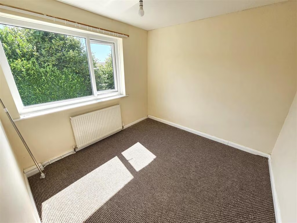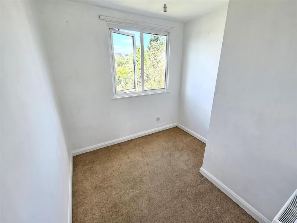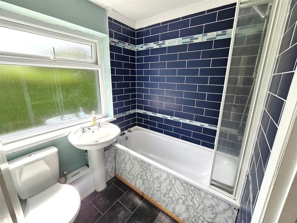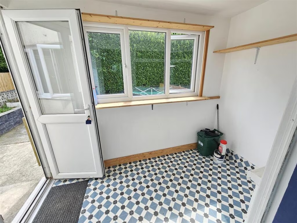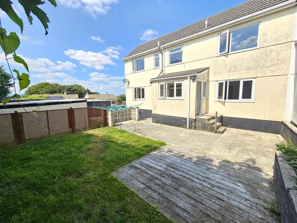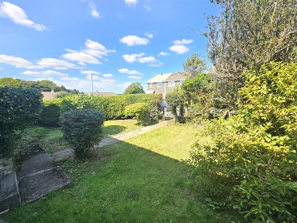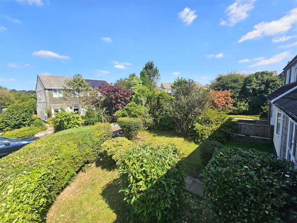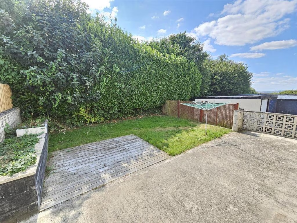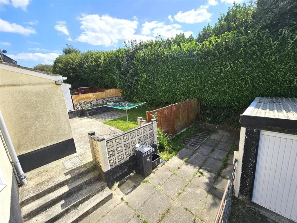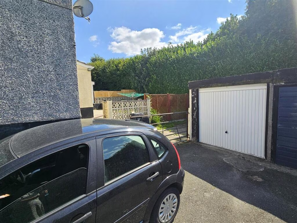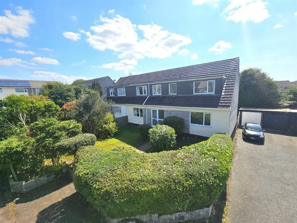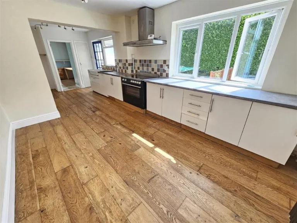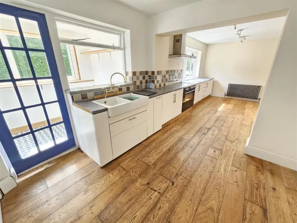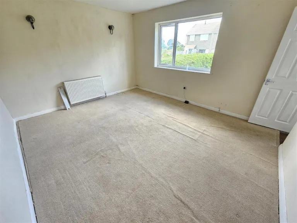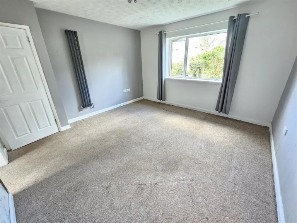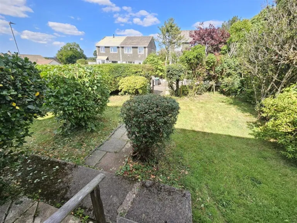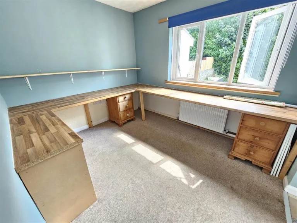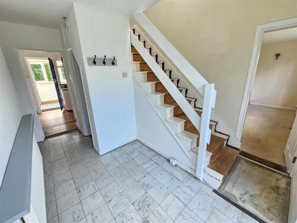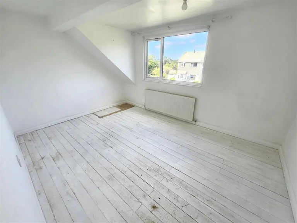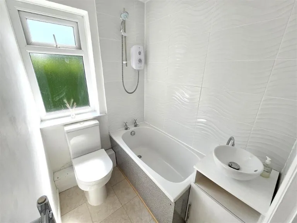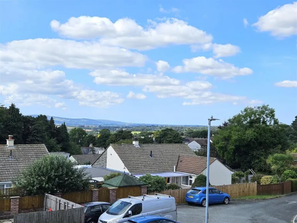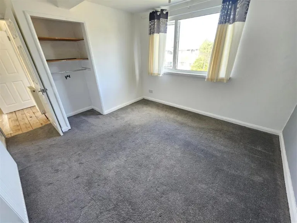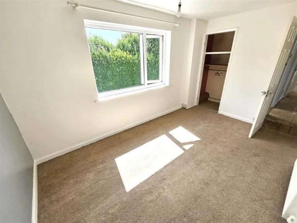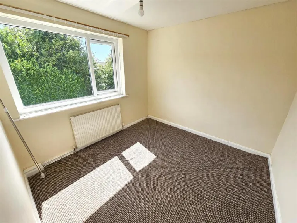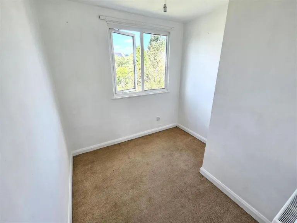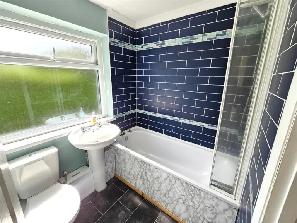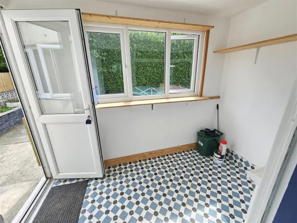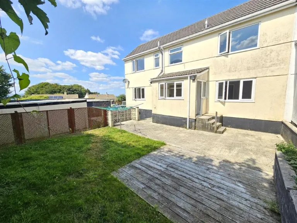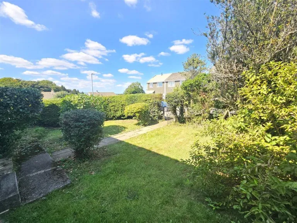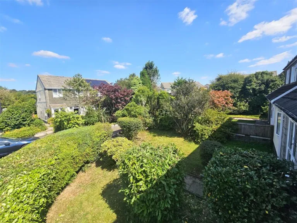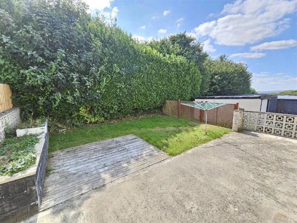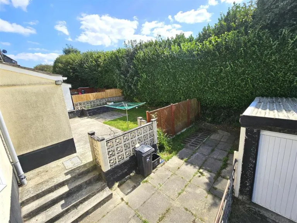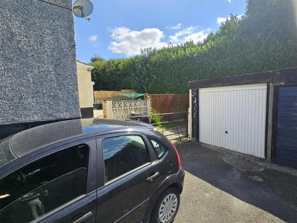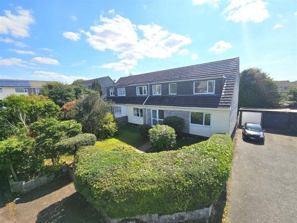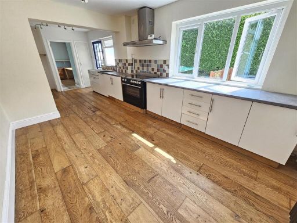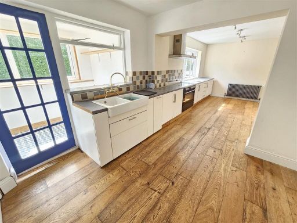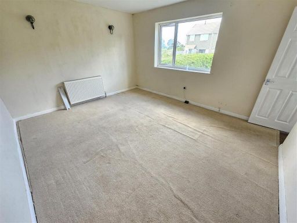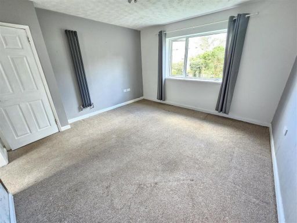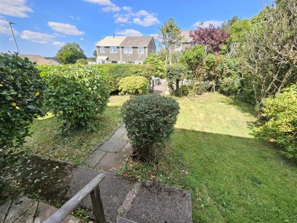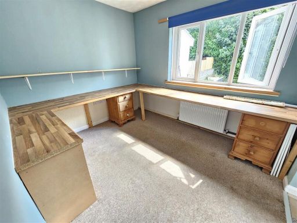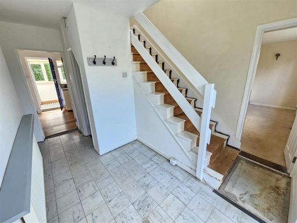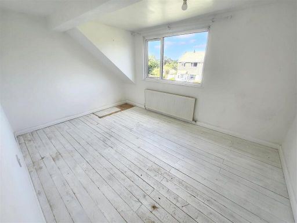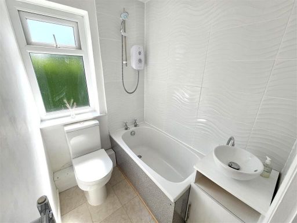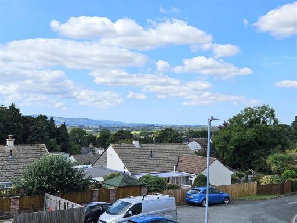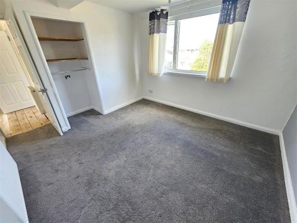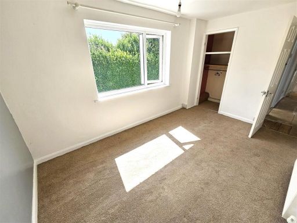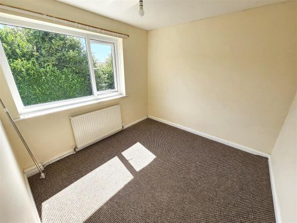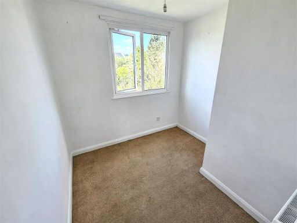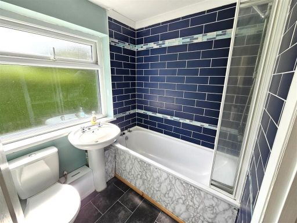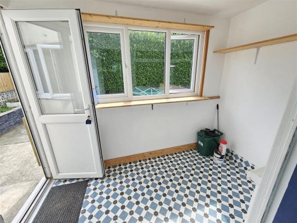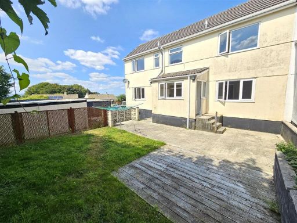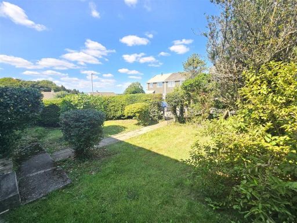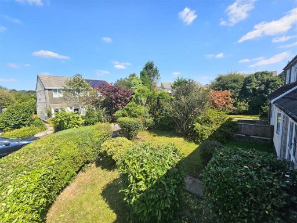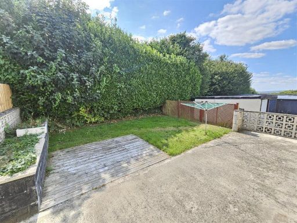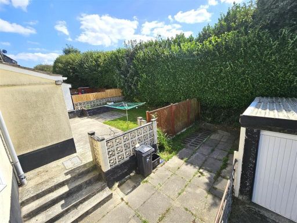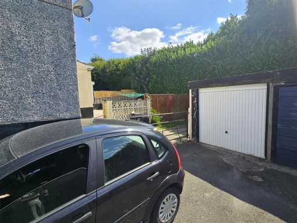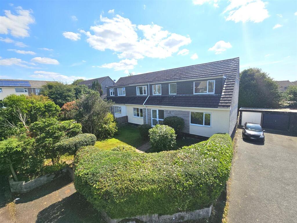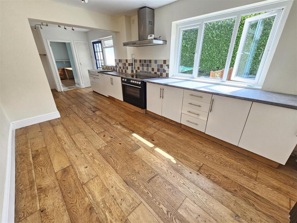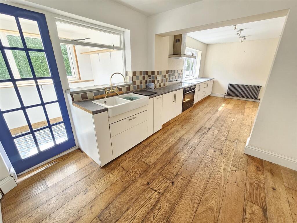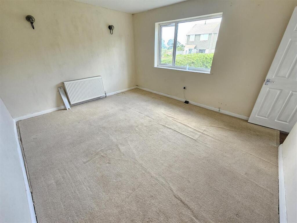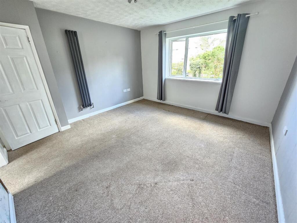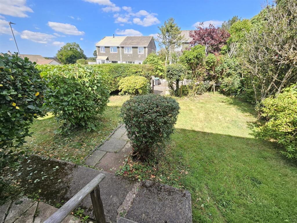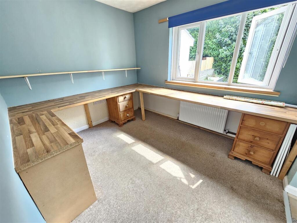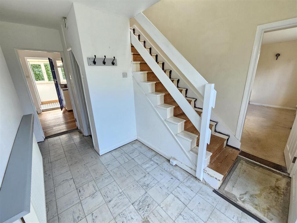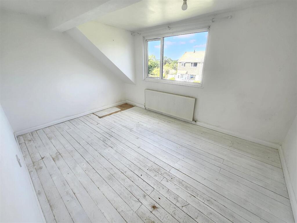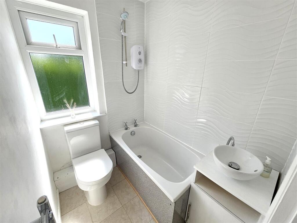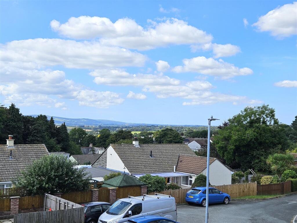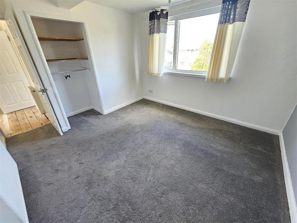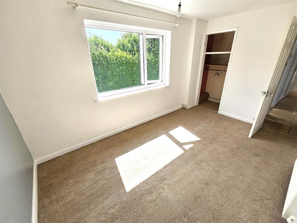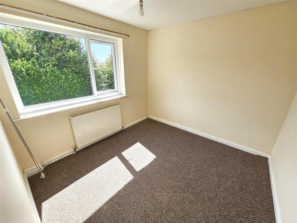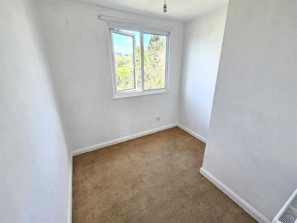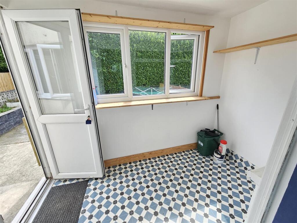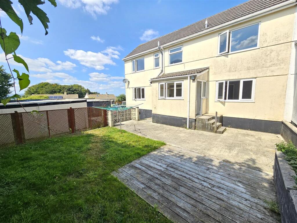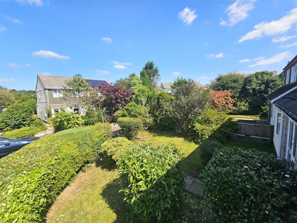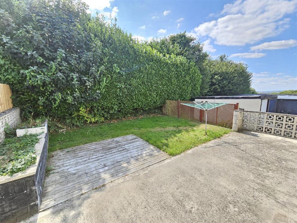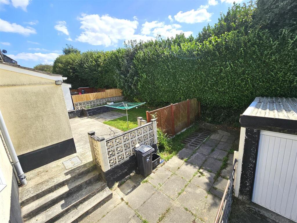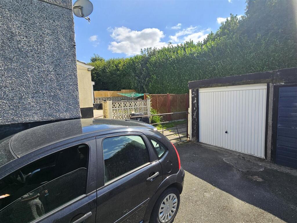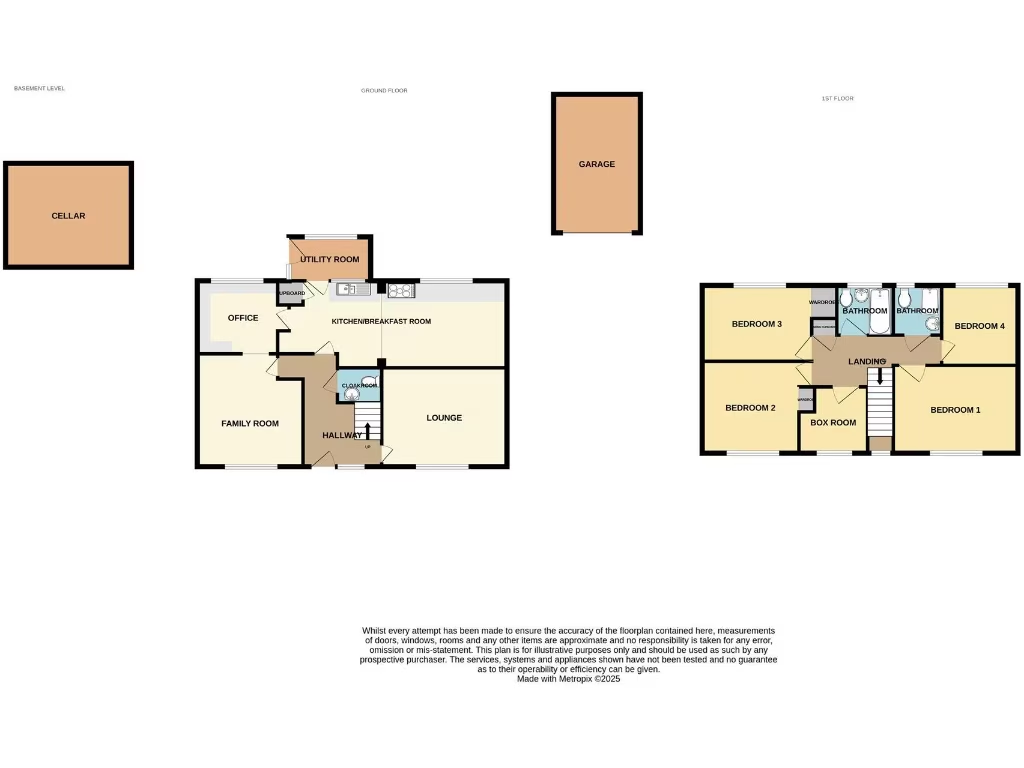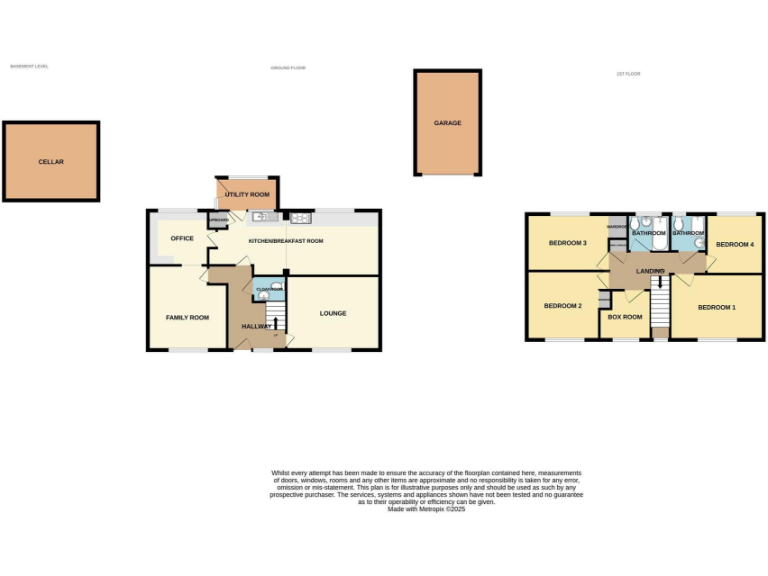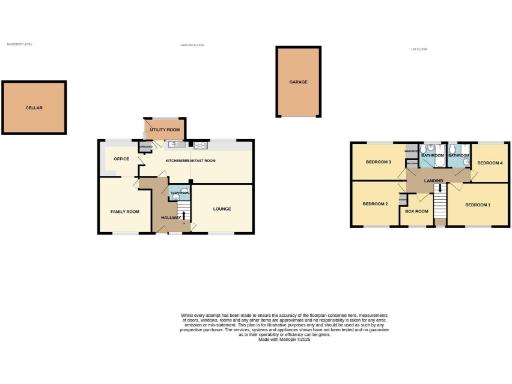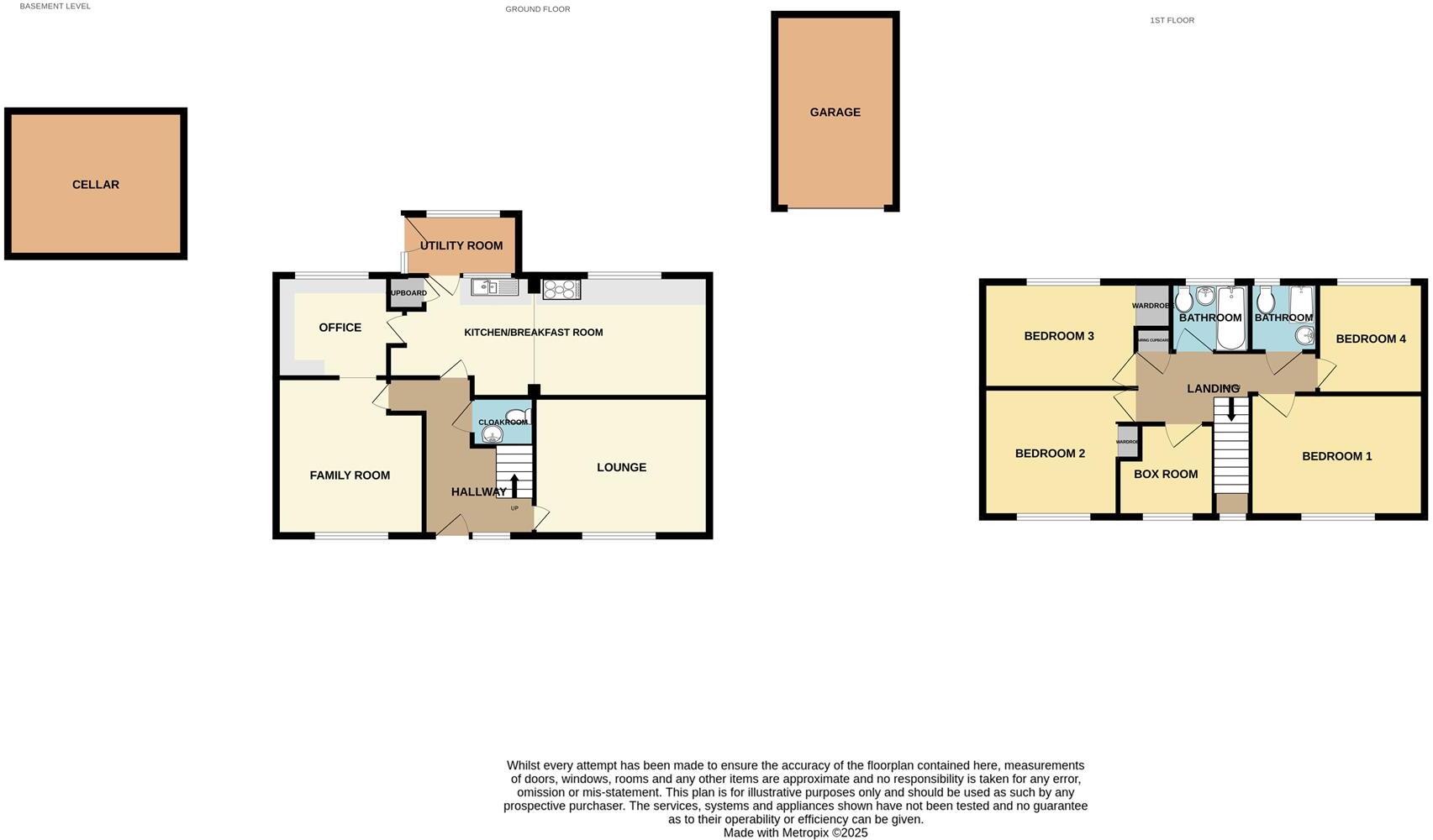Summary - 1 LONGFIELD CLOSE CALLINGTON PL17 7EA
4 bed 2 bath Semi-Detached
Corner-plot home with great parking and large sunny garden for family life.
No onward chain; freehold semi-detached family home
Four double bedrooms plus box room and three reception rooms
South-facing rear garden; large corner plot with privacy hedging
Driveway parking for several cars and long single garage
Basement storage houses gas boiler; scope for layout reconfiguration
One bathroom is small with an electric shower over a mini-bath
EPC D55; cavity walls assumed uninsulated — energy upgrades likely
Built 1967–75; some modernization and refurbishment probably required
Set on a generous corner plot in a quiet cul-de-sac, this four double-bedroom semi-detached home offers flexible family living and strong outdoor space. The property benefits from a south-facing rear garden, driveway parking for several cars and a long single garage — practical for families, hobbyists or buyers needing storage and parking.
Internally there are three reception rooms (including a dedicated office), a large kitchen/breakfast room and useful basement storage that houses the gas boiler. Four double bedrooms, a box room and two bathrooms provide scope for multi-generation living or home-working arrangements. Double glazing was installed post-2002 and the house runs on mains gas central heating.
There is clear potential to modernise and reconfigure the ground floor into a more open-plan layout (subject to consents). One bathroom is compact with an electric shower over a mini-bath; the other is a standard family bathroom. The EPC rating is D55 and the cavity walls are assumed to be uninsulated, so buyers should consider energy-improvement works.
No onward chain, freehold tenure and a convenient location close to local shops, good primary schools and Callington Community College make this a straightforward move for families. The property sits in a low-crime, affluent small-town setting with fast broadband and excellent mobile signal.
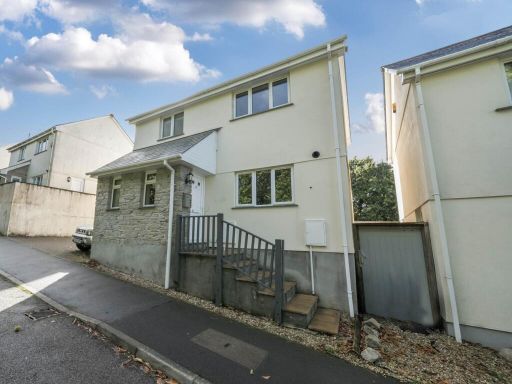 4 bedroom house for sale in Callington, PL17 — £325,000 • 4 bed • 2 bath • 1249 ft²
4 bedroom house for sale in Callington, PL17 — £325,000 • 4 bed • 2 bath • 1249 ft²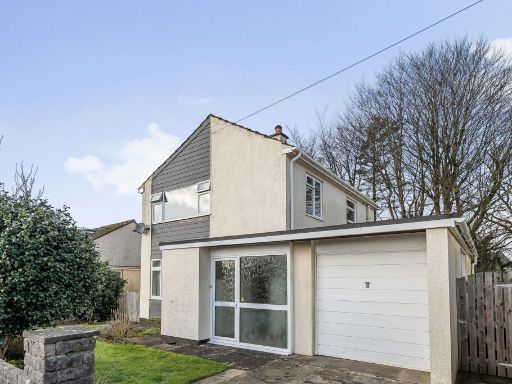 3 bedroom detached house for sale in Southern Road, Callington, PL17 — £335,000 • 3 bed • 1 bath • 1063 ft²
3 bedroom detached house for sale in Southern Road, Callington, PL17 — £335,000 • 3 bed • 1 bath • 1063 ft²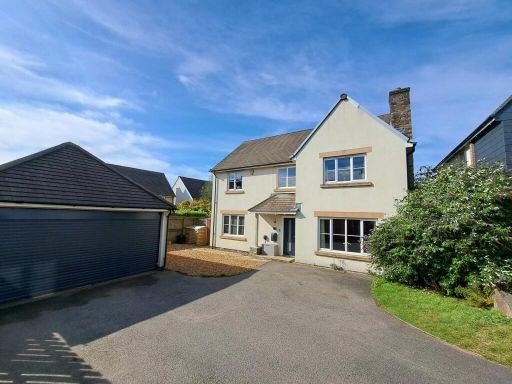 4 bedroom detached house for sale in Cotehele Close, Callington, PL17 — £399,950 • 4 bed • 3 bath • 1073 ft²
4 bedroom detached house for sale in Cotehele Close, Callington, PL17 — £399,950 • 4 bed • 3 bath • 1073 ft²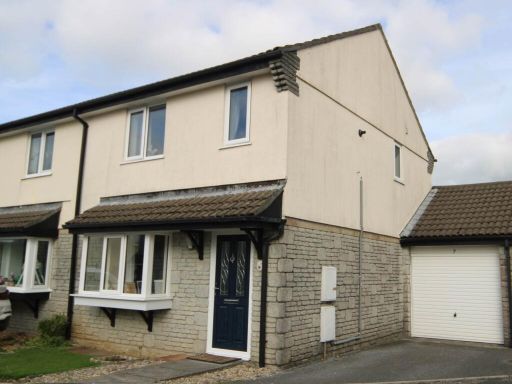 3 bedroom semi-detached house for sale in Callington, PL17 — £249,000 • 3 bed • 1 bath • 743 ft²
3 bedroom semi-detached house for sale in Callington, PL17 — £249,000 • 3 bed • 1 bath • 743 ft²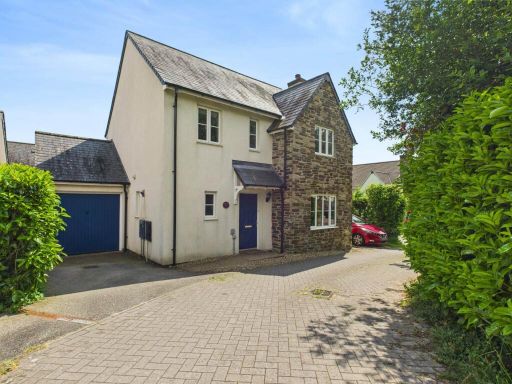 4 bedroom detached house for sale in Callington, PL17 — £365,000 • 4 bed • 2 bath • 1991 ft²
4 bedroom detached house for sale in Callington, PL17 — £365,000 • 4 bed • 2 bath • 1991 ft²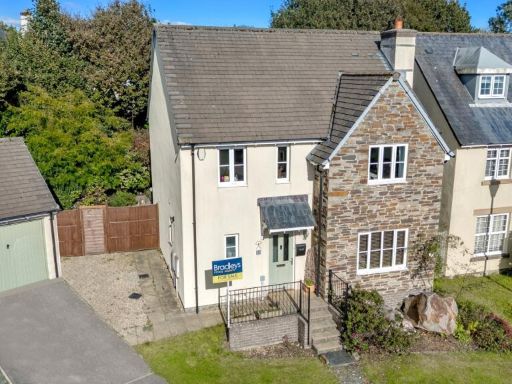 4 bedroom detached house for sale in Menabilly Close, Callington, Cornwall, PL17 — £350,000 • 4 bed • 2 bath • 1304 ft²
4 bedroom detached house for sale in Menabilly Close, Callington, Cornwall, PL17 — £350,000 • 4 bed • 2 bath • 1304 ft²