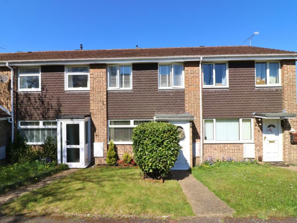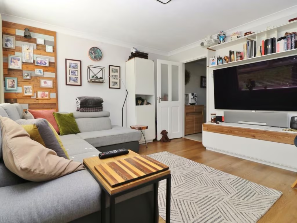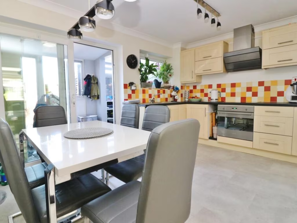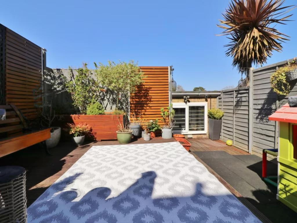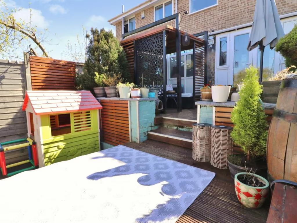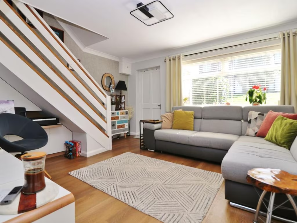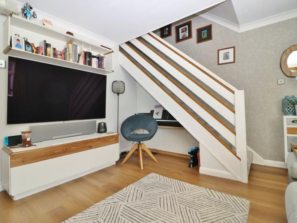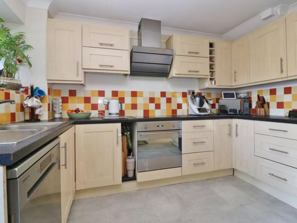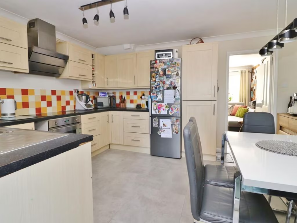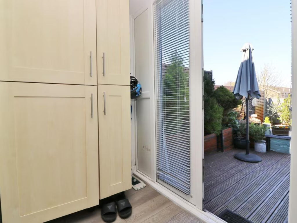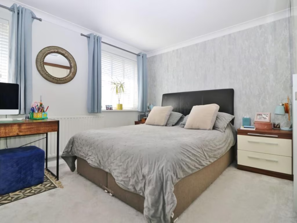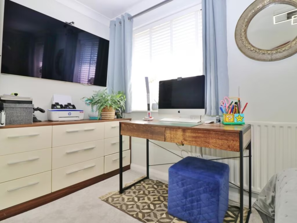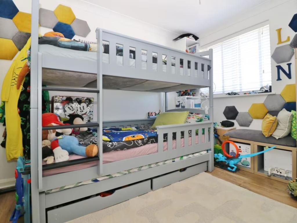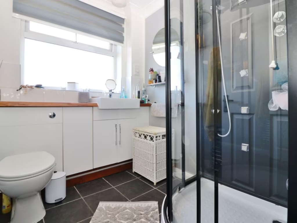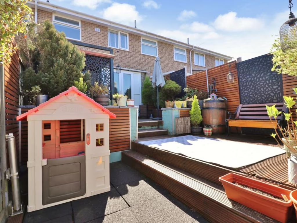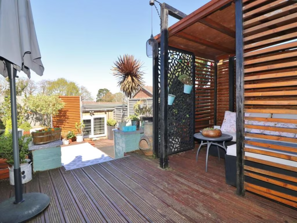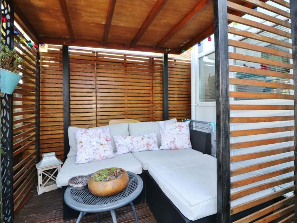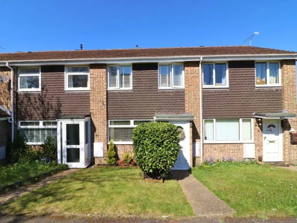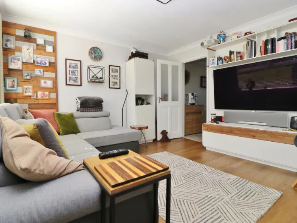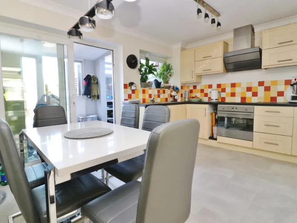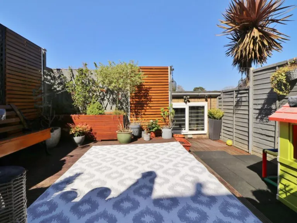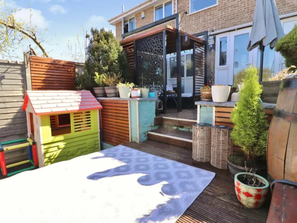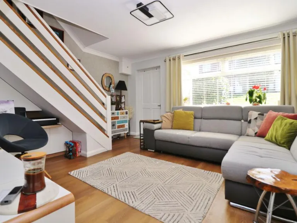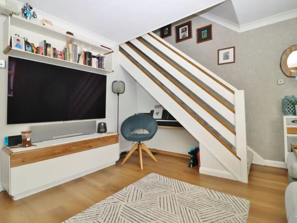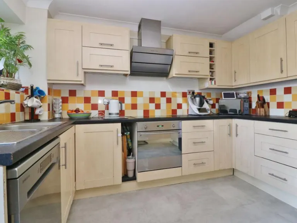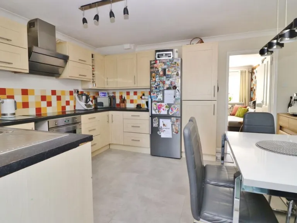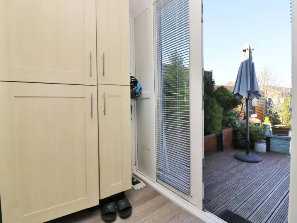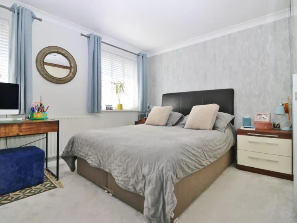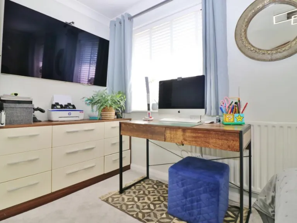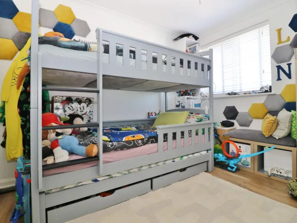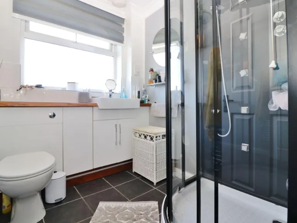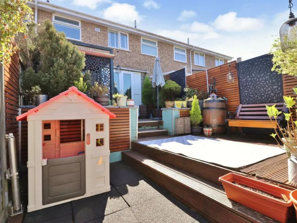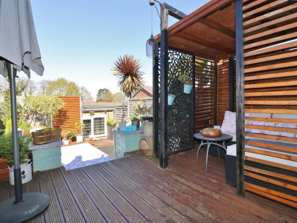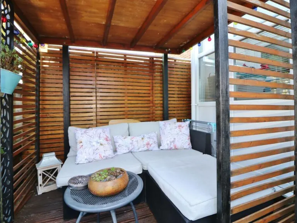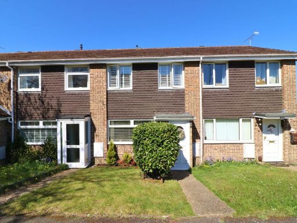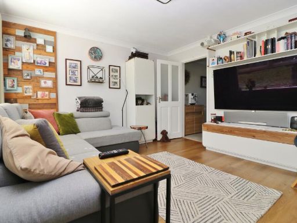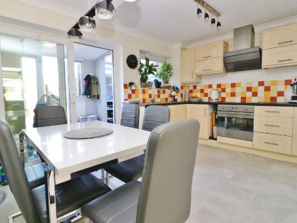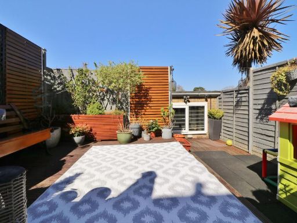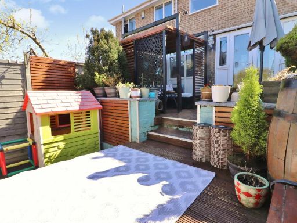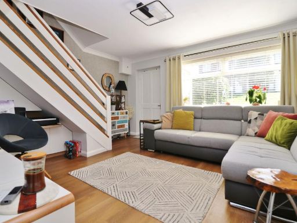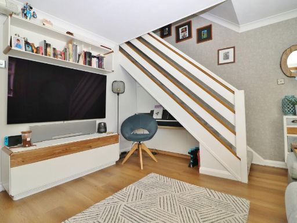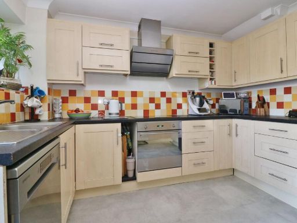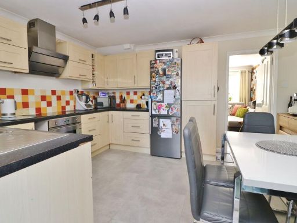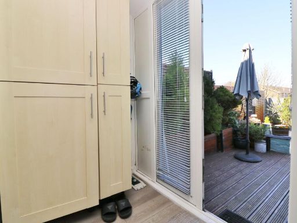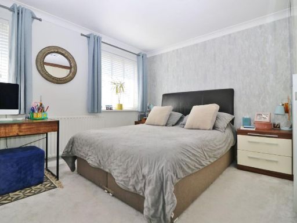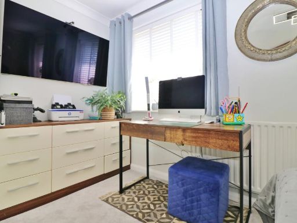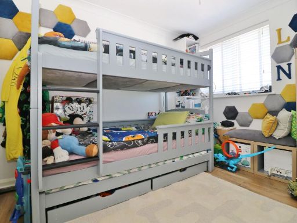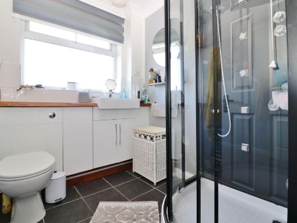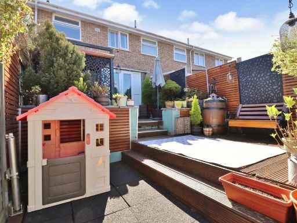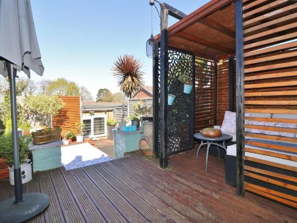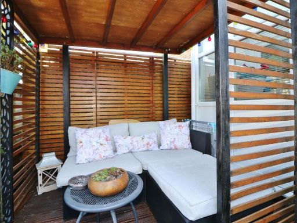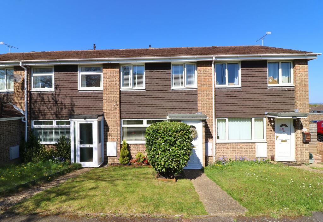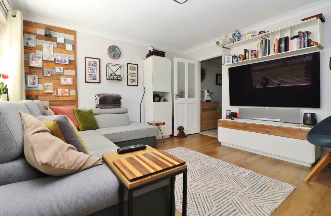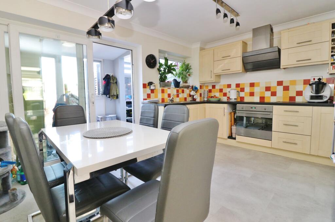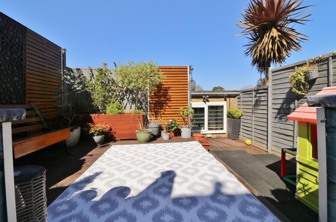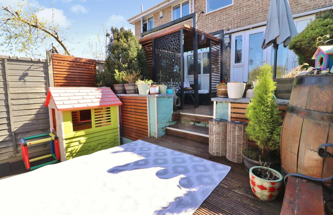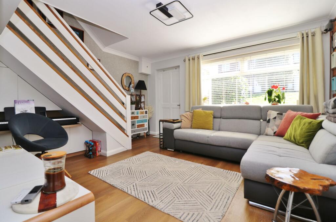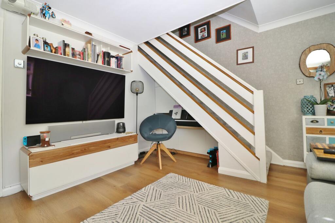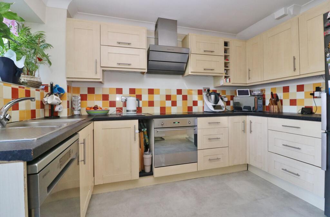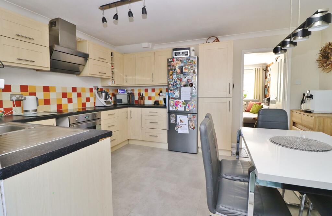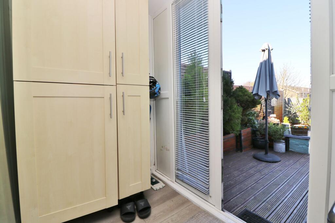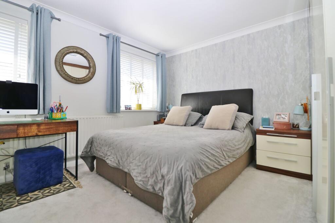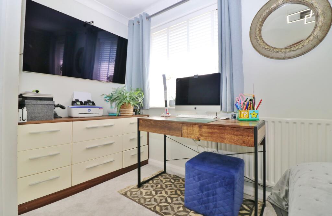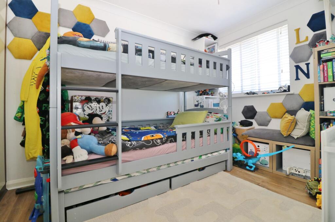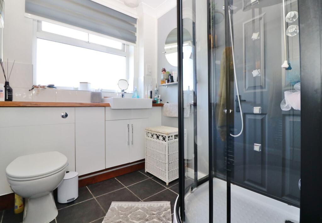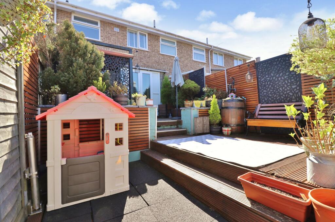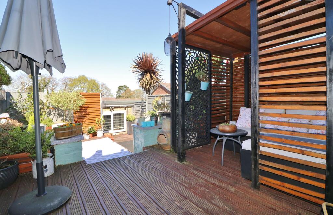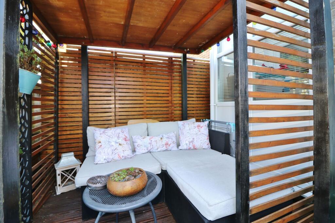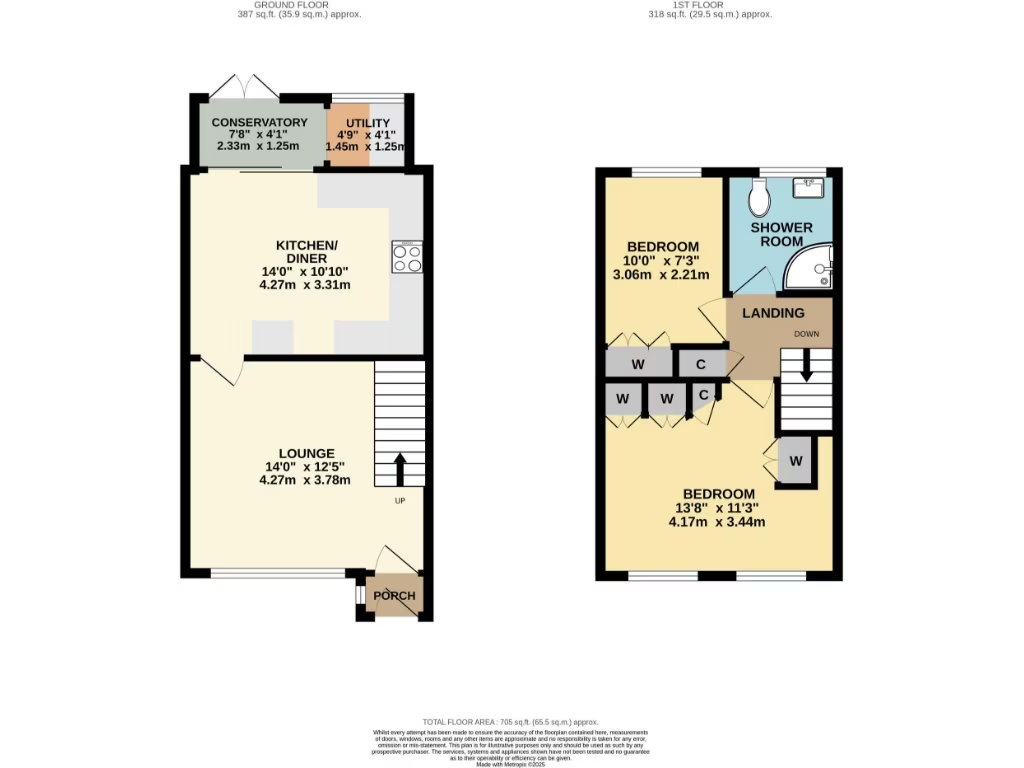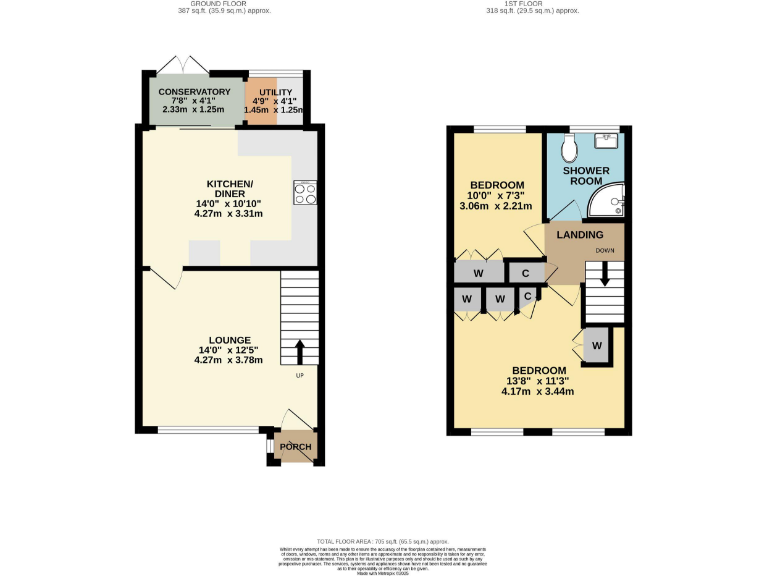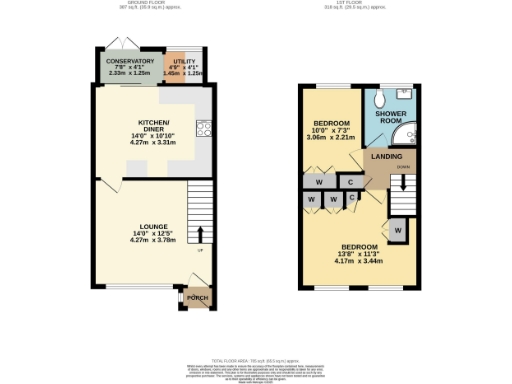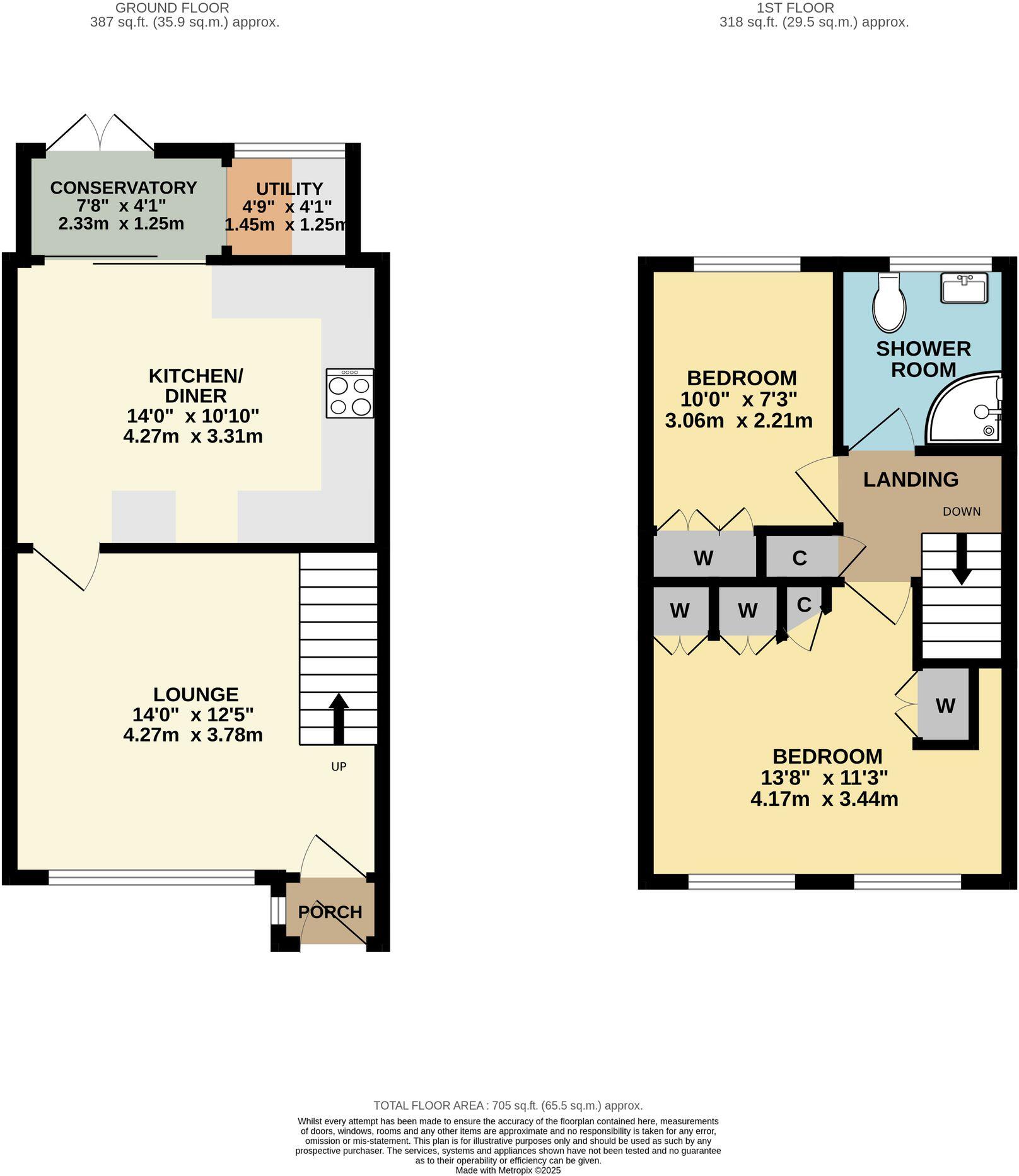Summary - 42 CRANBOURNE PARK HEDGE END SOUTHAMPTON SO30 0NX
2 bed 1 bath Terraced
Practical mid-terrace with garage, parking and landscaped garden in Hedge End.
Two bedrooms with built-in wardrobes
A tidy two-bedroom mid-terrace with practical family layout, garage and off-road parking. The ground floor offers a well-proportioned lounge, kitchen/diner, conservatory and handy utility room; upstairs are two bedrooms with fitted storage and a modern shower room. The landscaped rear garden with decking and covered seating is low-maintenance and benefits from gated rear access to the parking and single garage.
Situated in Hedge End, the house is convenient for local shops, bus services, good-rated primary and secondary schools and fast M27 links — appealing for commuting families. Broadband is part-fibre with typical download speeds to 76 Mbps, and mains gas central heating keeps running costs reasonable; council tax sits at the lower Band B.
Practical buyers should note this is a small-plot, average-sized home built in the late 1970s/early 1980s, so some internal updates may be wanted to personalise. The EPC is C. Services and appliances have not been tested, so buyers should arrange their own inspections and checks before committing.
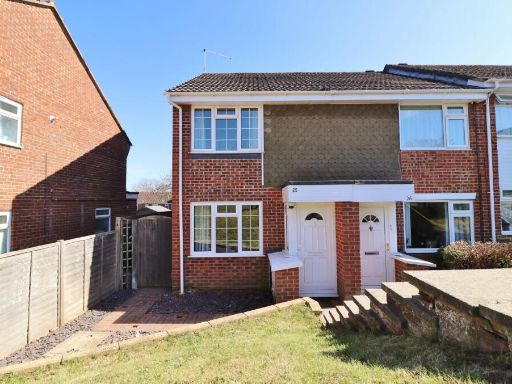 2 bedroom end of terrace house for sale in Paxton Close, Hedge End, SO30 — £270,000 • 2 bed • 1 bath • 678 ft²
2 bedroom end of terrace house for sale in Paxton Close, Hedge End, SO30 — £270,000 • 2 bed • 1 bath • 678 ft²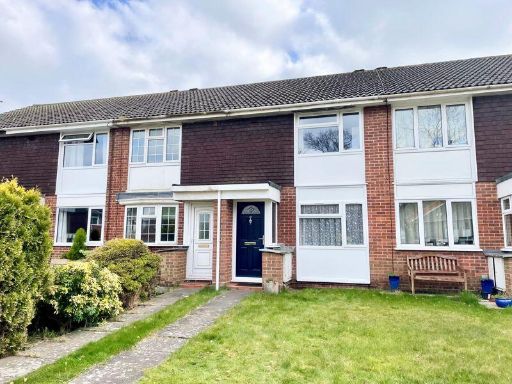 2 bedroom terraced house for sale in Bedford Close, Hedge End, Southampton, SO30 — £230,000 • 2 bed • 1 bath • 558 ft²
2 bedroom terraced house for sale in Bedford Close, Hedge End, Southampton, SO30 — £230,000 • 2 bed • 1 bath • 558 ft²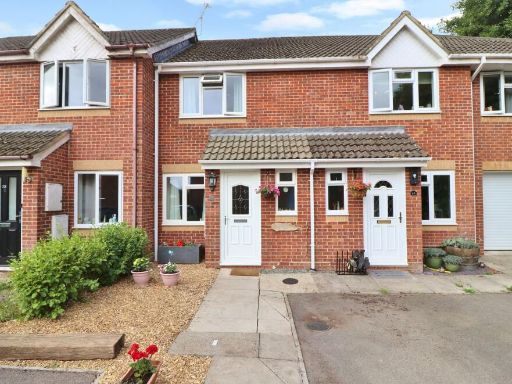 2 bedroom terraced house for sale in Britannia Gardens, Hedge End, SO30 — £270,000 • 2 bed • 1 bath • 598 ft²
2 bedroom terraced house for sale in Britannia Gardens, Hedge End, SO30 — £270,000 • 2 bed • 1 bath • 598 ft²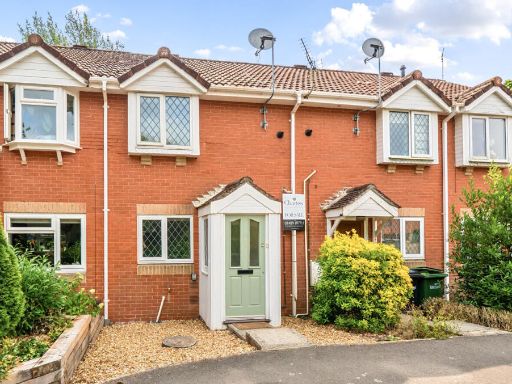 2 bedroom terraced house for sale in Thistle Road, Hedge End, Southampton, Hampshire, SO30 — £265,000 • 2 bed • 1 bath • 611 ft²
2 bedroom terraced house for sale in Thistle Road, Hedge End, Southampton, Hampshire, SO30 — £265,000 • 2 bed • 1 bath • 611 ft²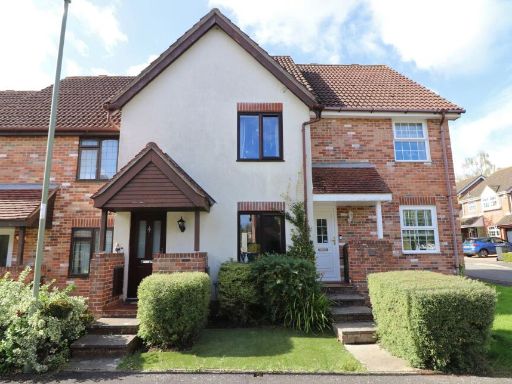 2 bedroom terraced house for sale in Beattie Rise, Hedge End, SO30 — £290,000 • 2 bed • 1 bath • 474 ft²
2 bedroom terraced house for sale in Beattie Rise, Hedge End, SO30 — £290,000 • 2 bed • 1 bath • 474 ft²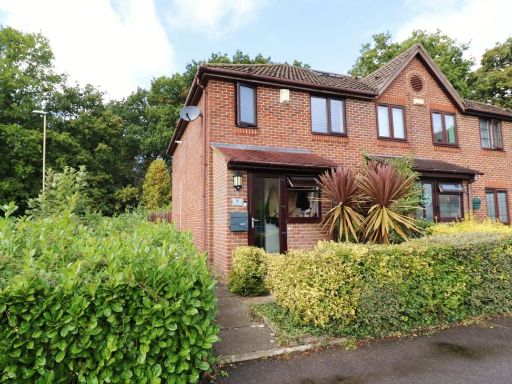 3 bedroom end of terrace house for sale in Charterhouse Way, Hedge End, SO30 — £315,000 • 3 bed • 2 bath • 741 ft²
3 bedroom end of terrace house for sale in Charterhouse Way, Hedge End, SO30 — £315,000 • 3 bed • 2 bath • 741 ft²