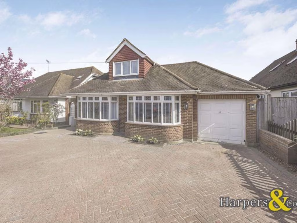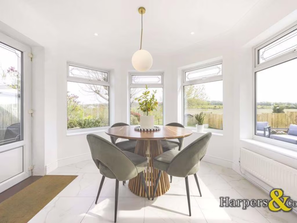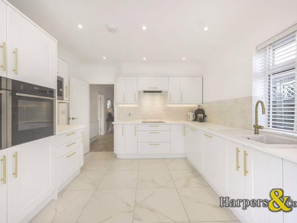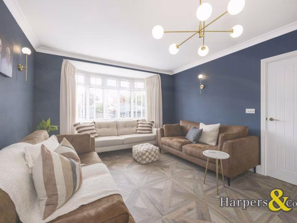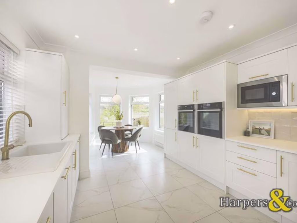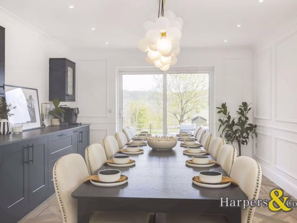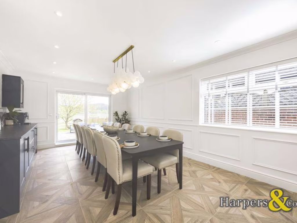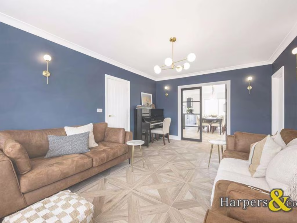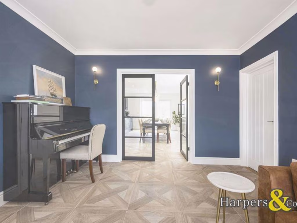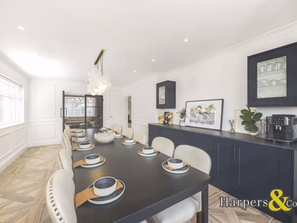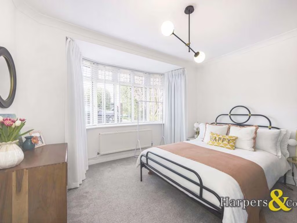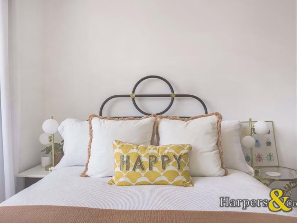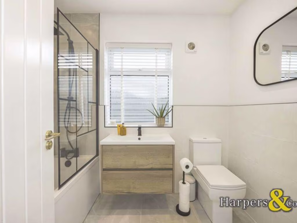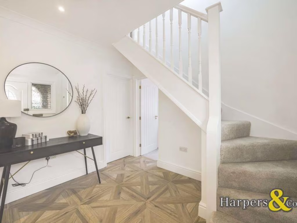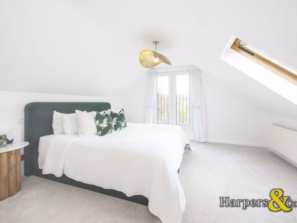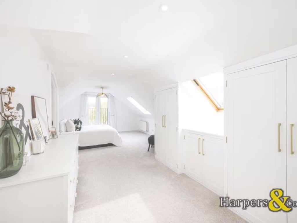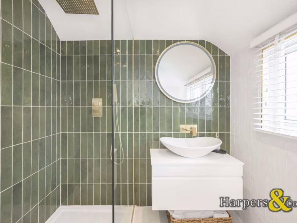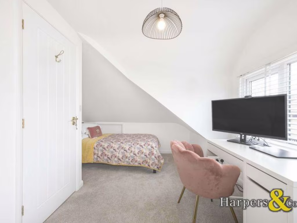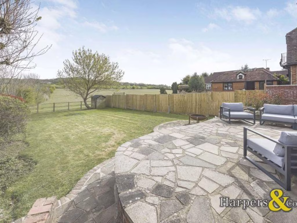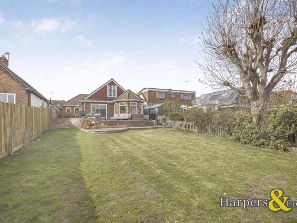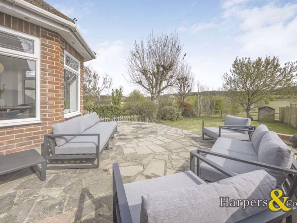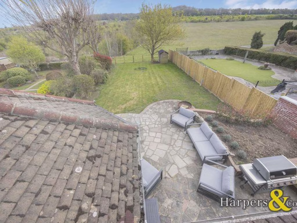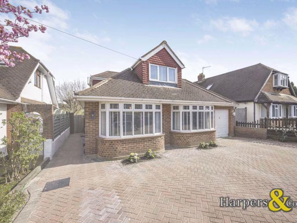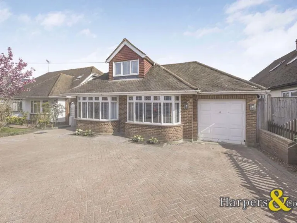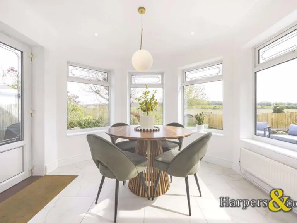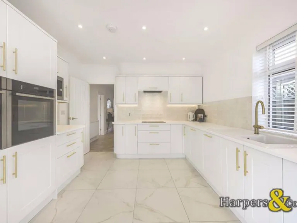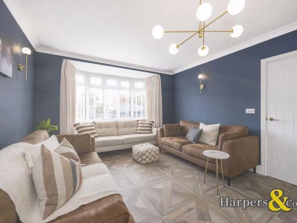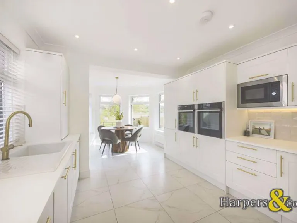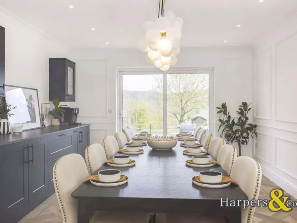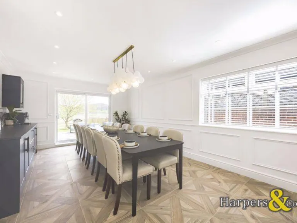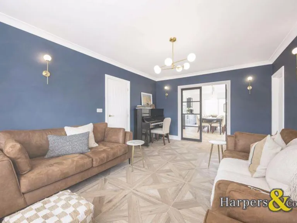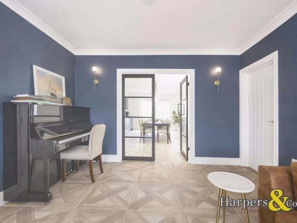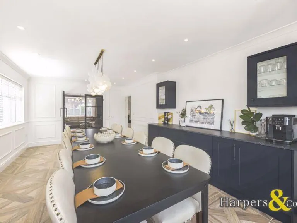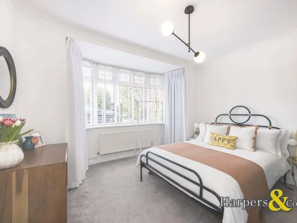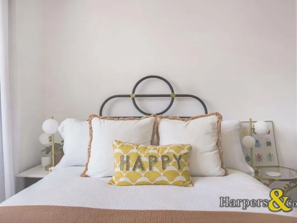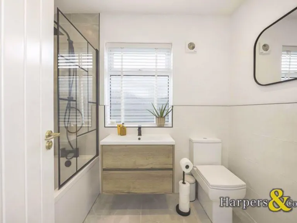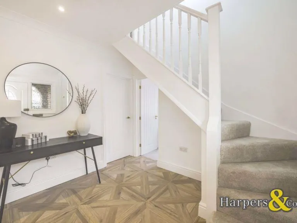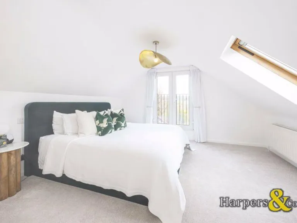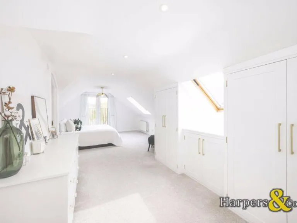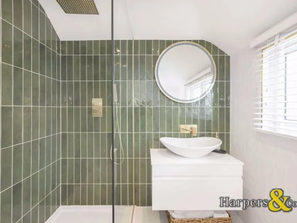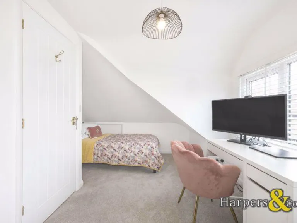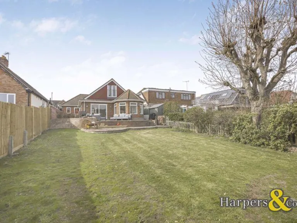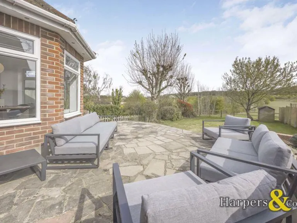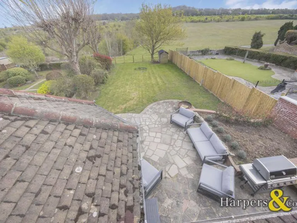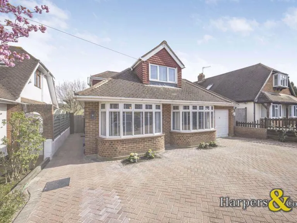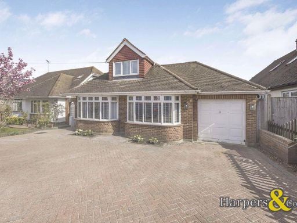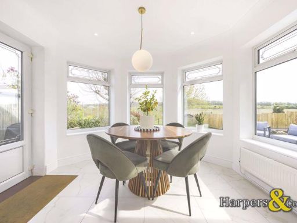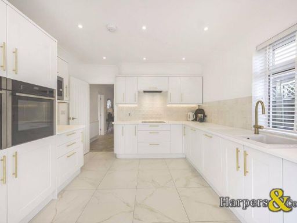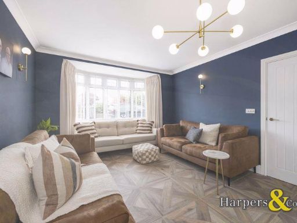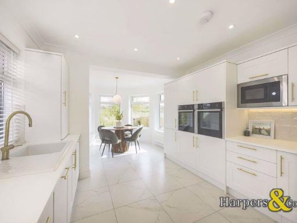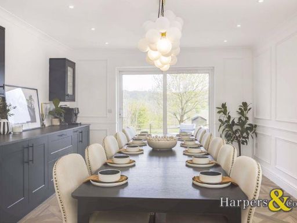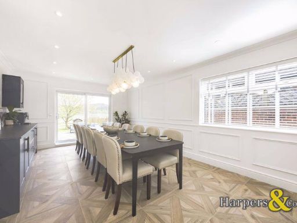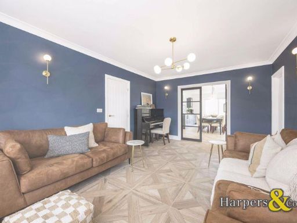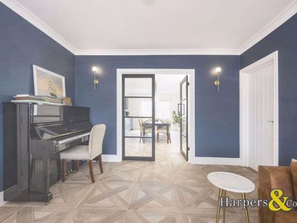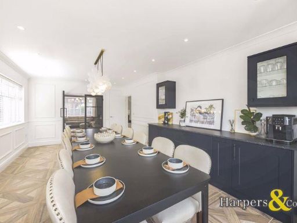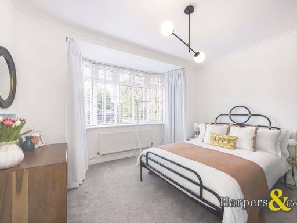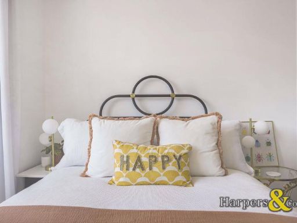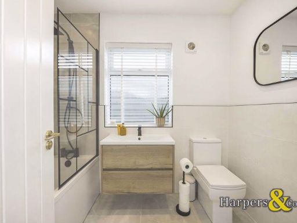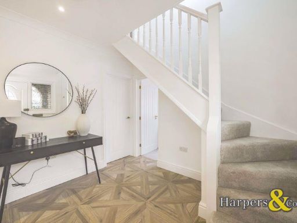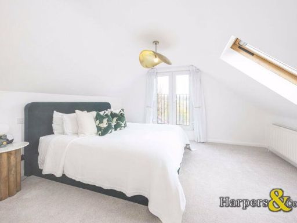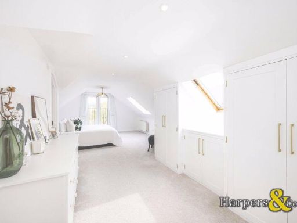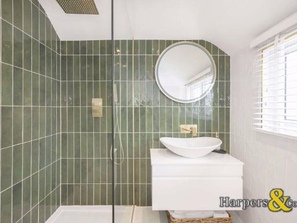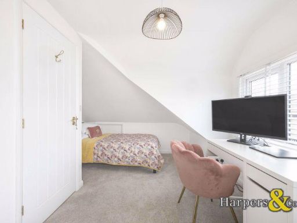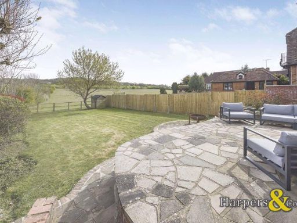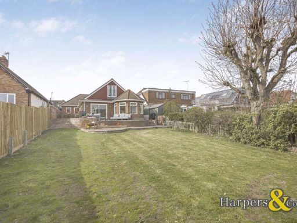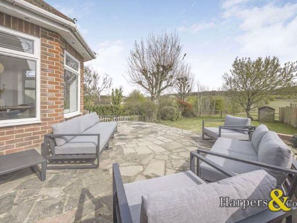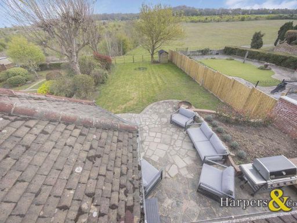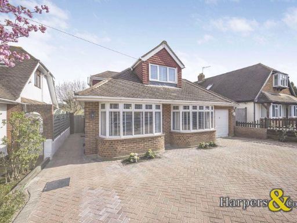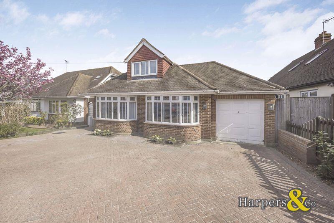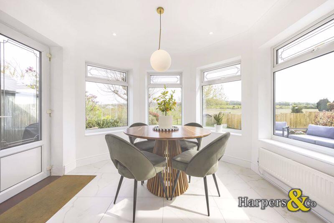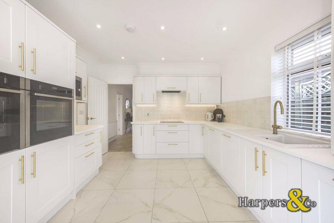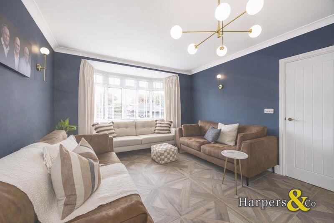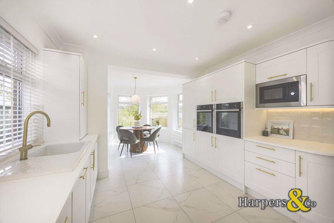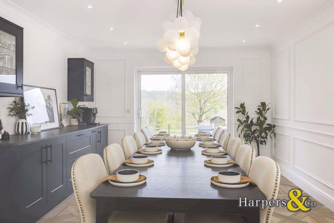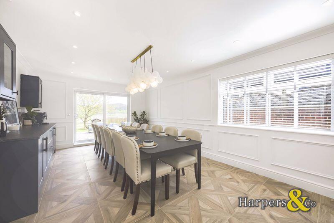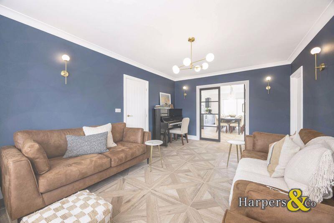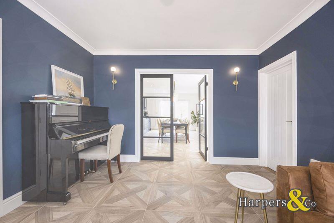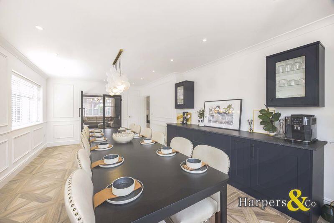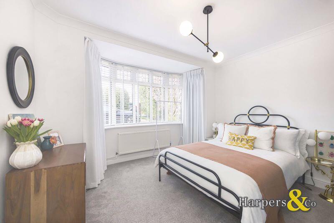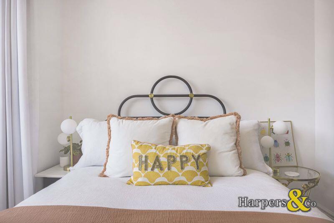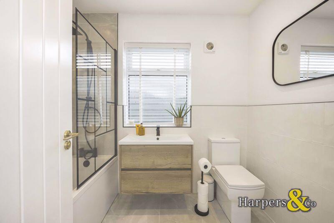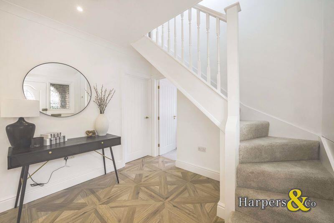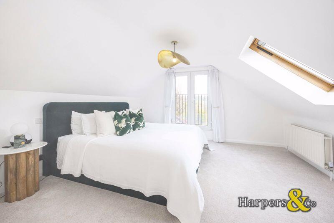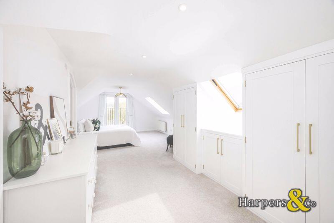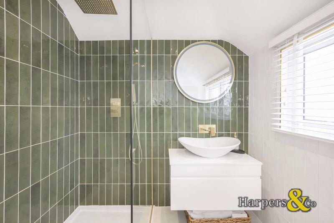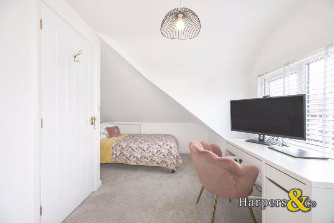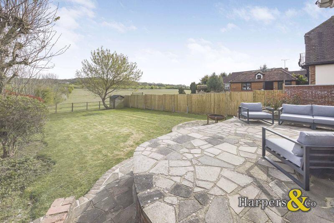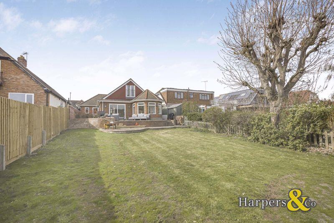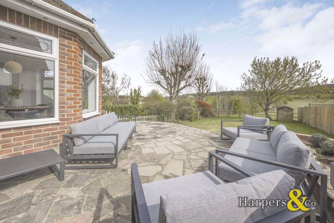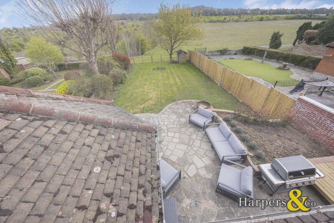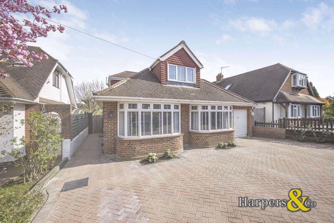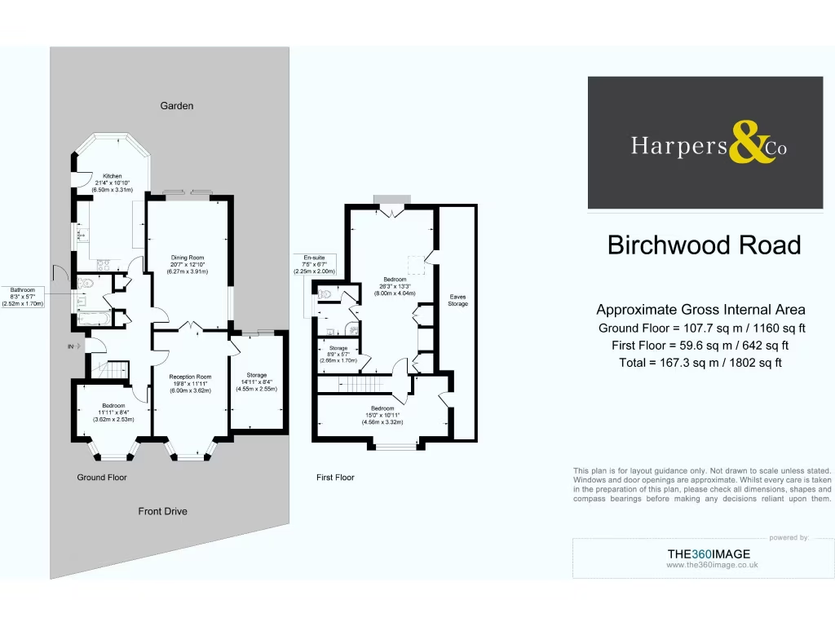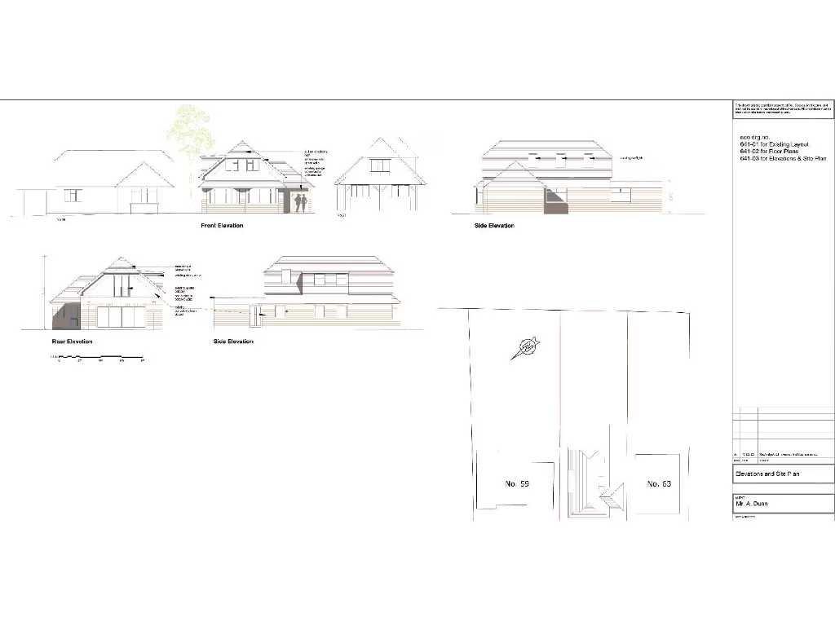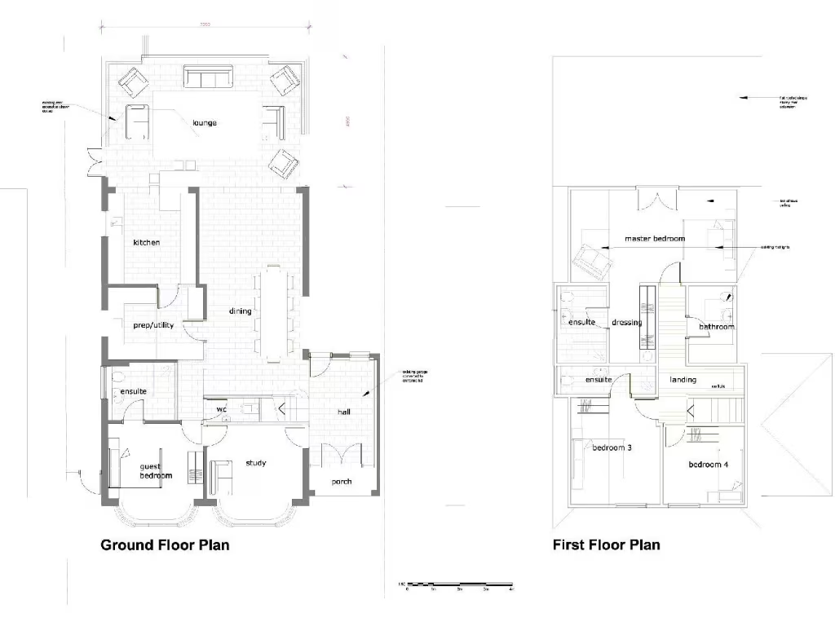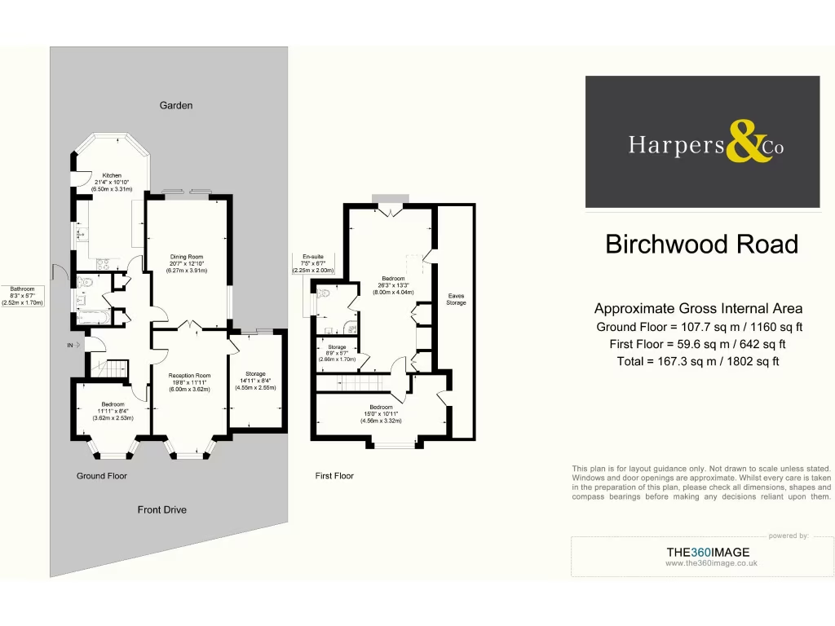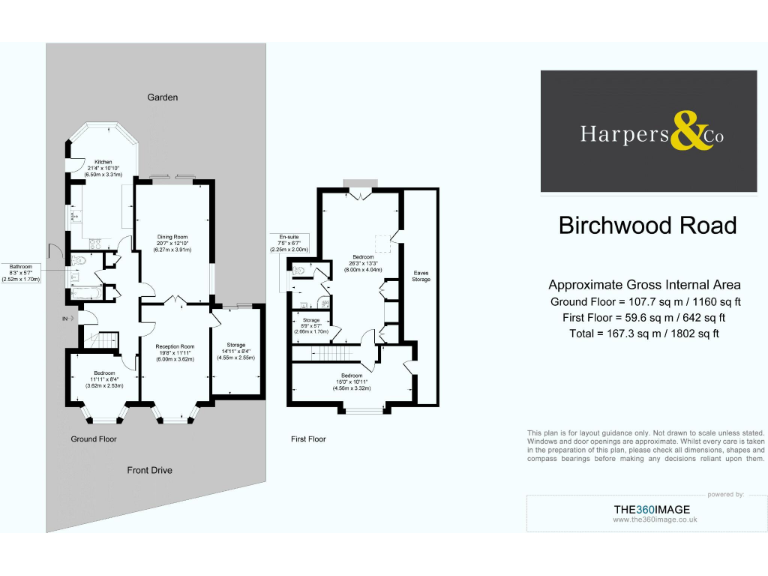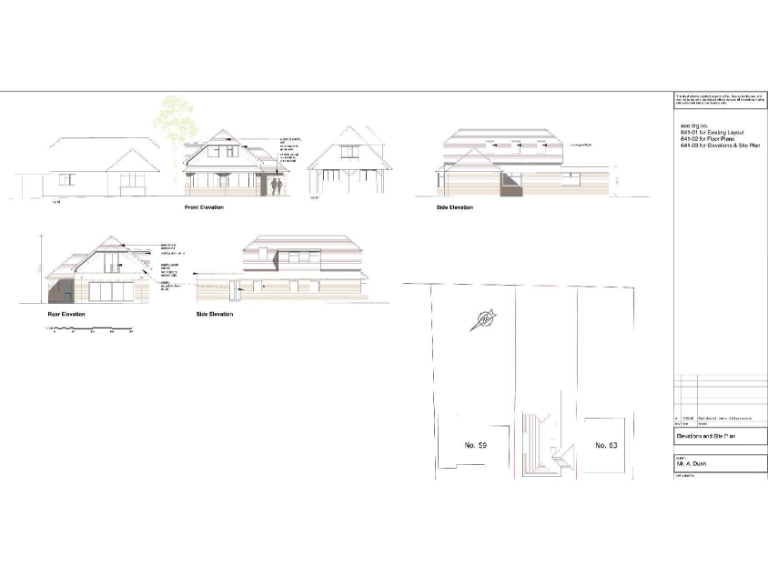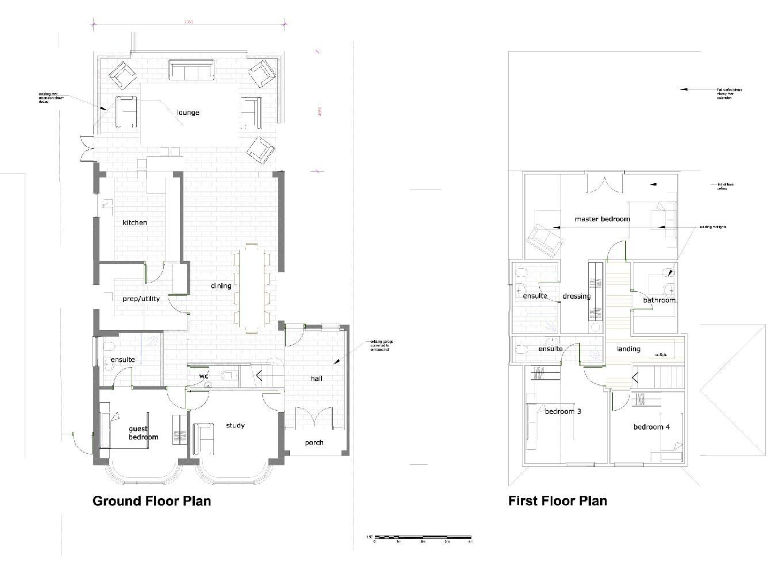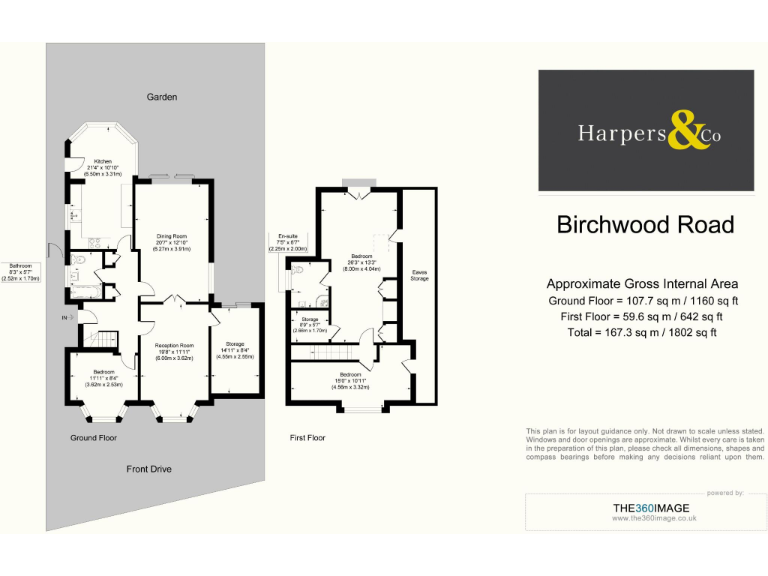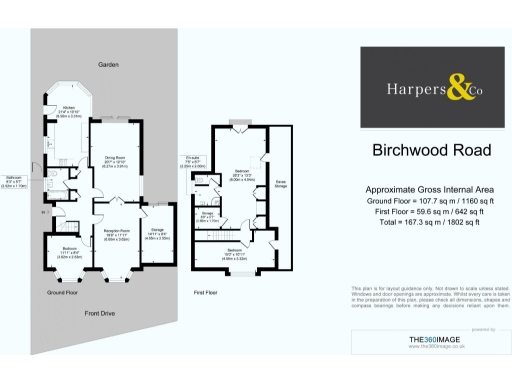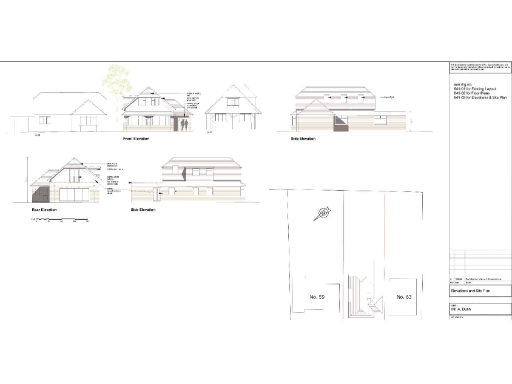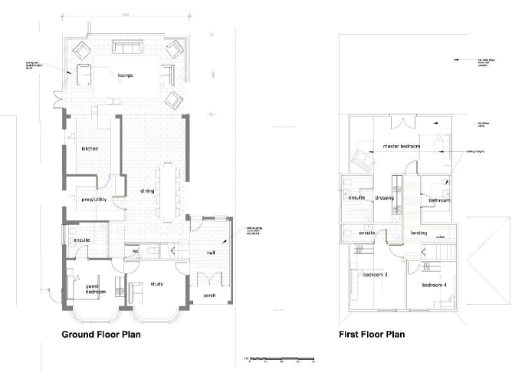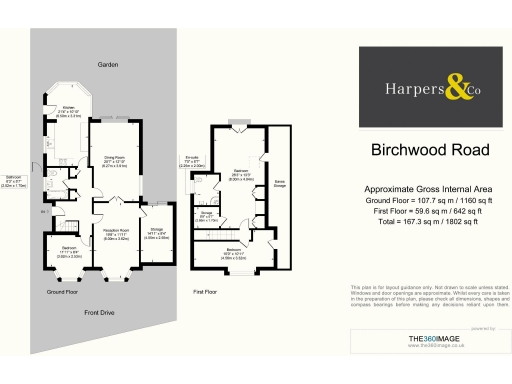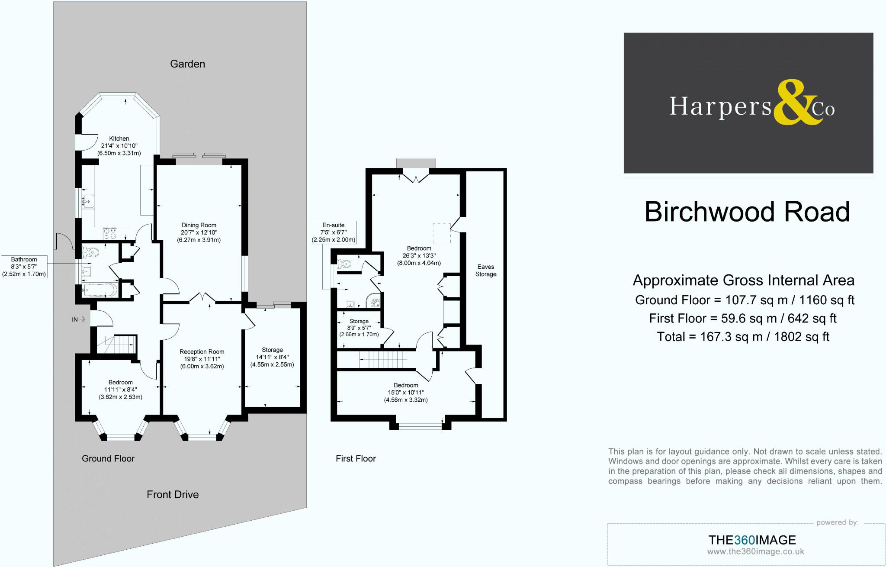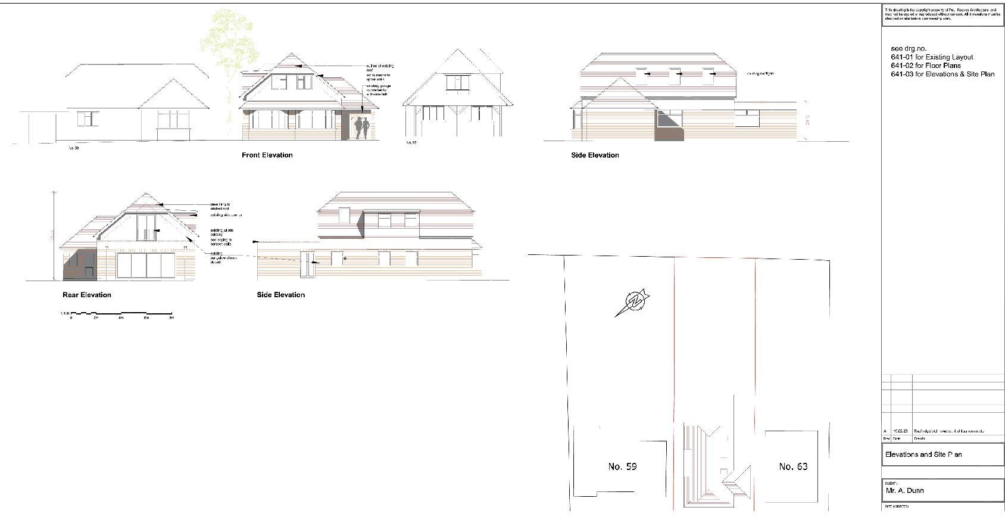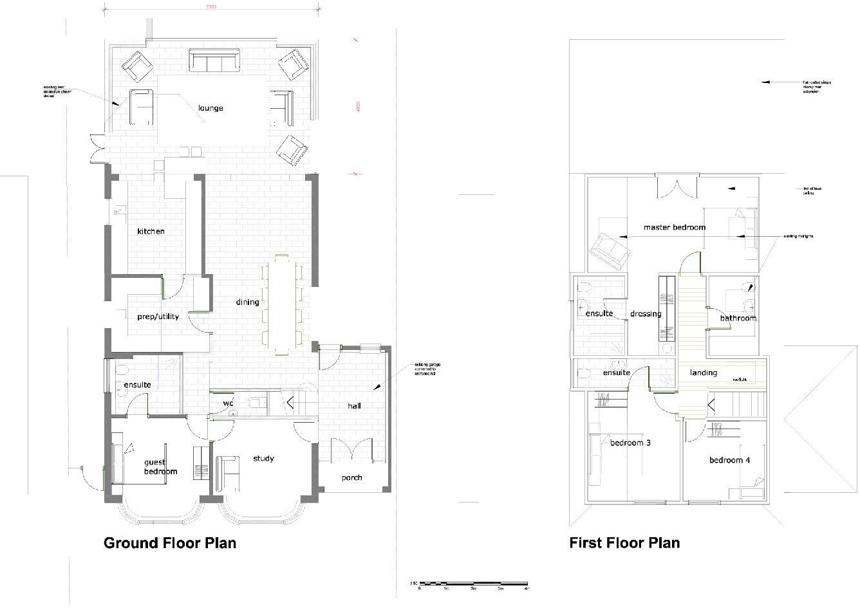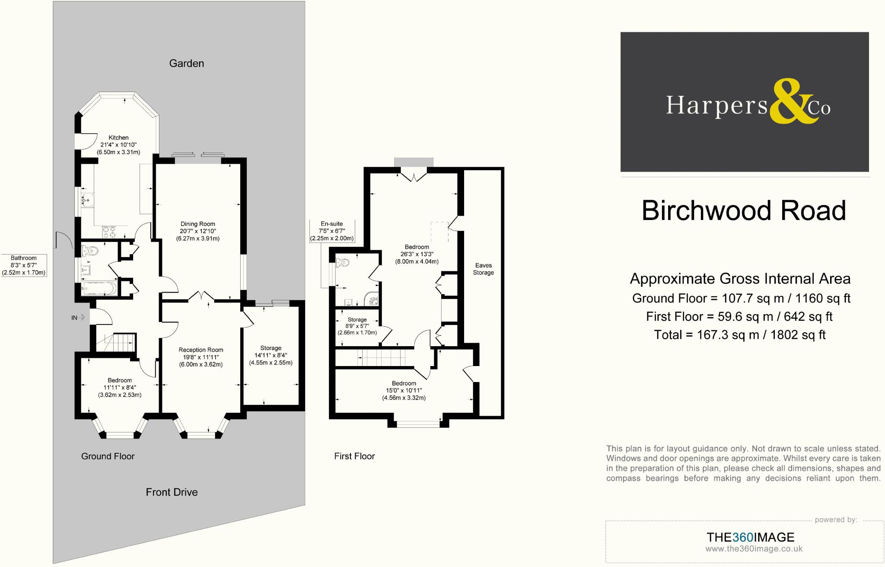Summary - 61 BIRCHWOOD ROAD DARTFORD DA2 7HF
3 bed 2 bath Detached Bungalow
Refurbished 3-bed bungalow with planning approval and meadow views—ideal for growing families seeking space and privacy..
Recently refurbished throughout, approx. 1,802 sq ft
Planning permission passed to add roof rooms and rear extension
Two reception rooms plus large open-plan kitchen/diner
Master bedroom with dressing area, ensuite and Juliet balcony
Ground-floor bedroom and family bathroom — flexible layout
Driveway for several vehicles; garage currently large storage room
Garden backing onto greenbelt meadows — private views
High council tax; approved works will require construction project management
This recently refurbished detached bungalow on Birchwood Road offers exceptionally large living space (approx. 1,802 sq ft) and generous plot with uninterrupted rear meadow views. The ground floor provides two reception rooms, open-plan kitchen/diner, bedroom three and family bathroom, while the first floor houses a master bedroom with dressing area and ensuite plus a further bedroom — versatile for family life or home working.
Full planning permission was granted in March 2023 to raise the roof, add rooms in the roof space, build a single-storey rear extension and convert the garage into an entrance hall. That consent creates clear scope to increase bedroom count and overall value, but completion will require project management and building works.
Practical strengths include off-street parking for several vehicles, a large storage room/garage, double glazing and mains gas central heating. The location scores highly for safety, broadband and local schools, and the private garden backing onto greenbelt meadows offers seasonal privacy and pleasant outlooks.
Buyers should note material considerations: some integrated kitchen appliances are untested, the approved works will reduce garage parking if implemented, and the property sits in an area with high council tax. While newly redecorated throughout, further upgrades may be desired depending on the purchaser’s plans for the planned extension or loft conversion.
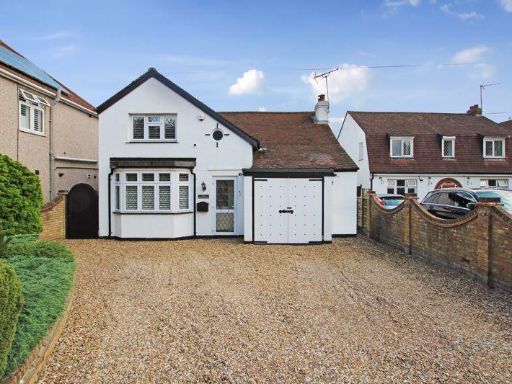 3 bedroom detached house for sale in Birchwood Road, Wilmington, DA2 — £850,000 • 3 bed • 1 bath • 1273 ft²
3 bedroom detached house for sale in Birchwood Road, Wilmington, DA2 — £850,000 • 3 bed • 1 bath • 1273 ft²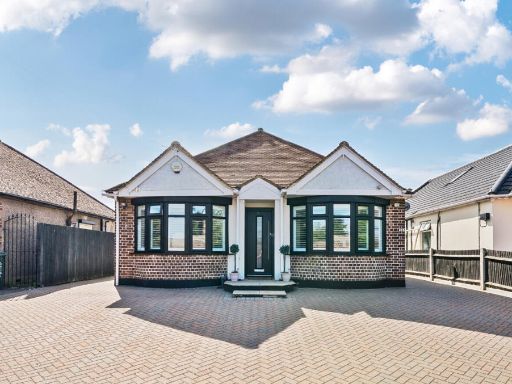 3 bedroom bungalow for sale in Parsonage Lane, Darenth, Dartford, Kent, DA4 — £575,000 • 3 bed • 1 bath • 1037 ft²
3 bedroom bungalow for sale in Parsonage Lane, Darenth, Dartford, Kent, DA4 — £575,000 • 3 bed • 1 bath • 1037 ft²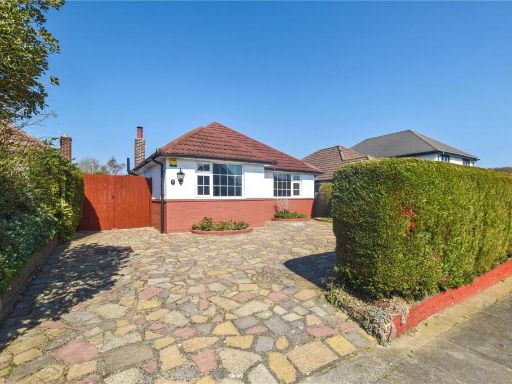 3 bedroom bungalow for sale in Cold Blow Crescent, Bexley, Kent, DA5 — £700,000 • 3 bed • 1 bath • 980 ft²
3 bedroom bungalow for sale in Cold Blow Crescent, Bexley, Kent, DA5 — £700,000 • 3 bed • 1 bath • 980 ft²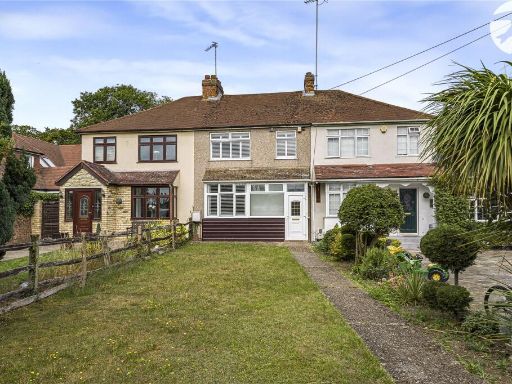 3 bedroom terraced house for sale in Birchwood Road, Wilmington, Dartford, Kent, DA2 — £475,000 • 3 bed • 1 bath • 968 ft²
3 bedroom terraced house for sale in Birchwood Road, Wilmington, Dartford, Kent, DA2 — £475,000 • 3 bed • 1 bath • 968 ft² 3 bedroom bungalow for sale in Baldwyns Park, Bexley, Kent, DA5 — £729,950 • 3 bed • 2 bath • 1308 ft²
3 bedroom bungalow for sale in Baldwyns Park, Bexley, Kent, DA5 — £729,950 • 3 bed • 2 bath • 1308 ft²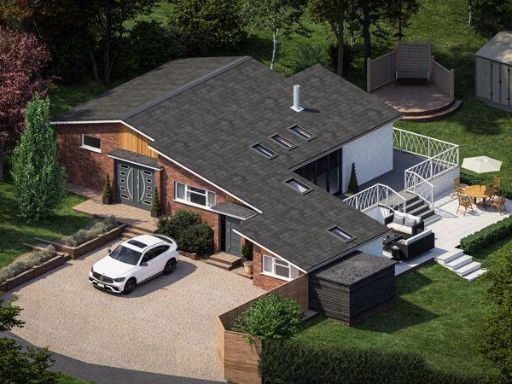 3 bedroom detached bungalow for sale in Church Field, Wilmington, DA2 — £750,000 • 3 bed • 2 bath • 1281 ft²
3 bedroom detached bungalow for sale in Church Field, Wilmington, DA2 — £750,000 • 3 bed • 2 bath • 1281 ft²