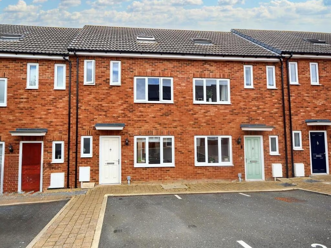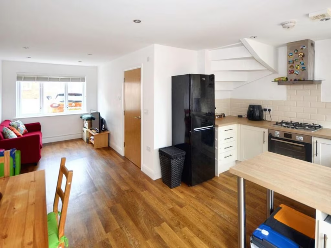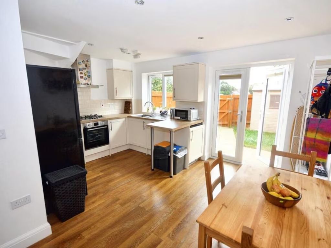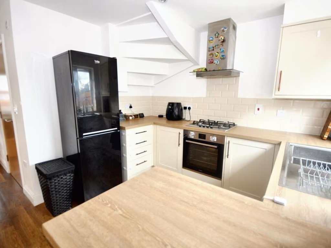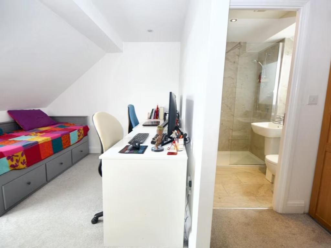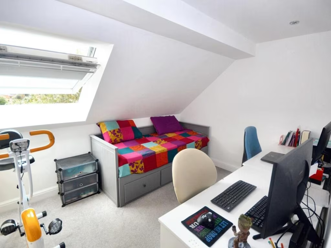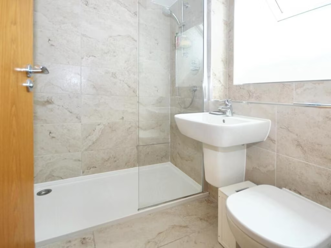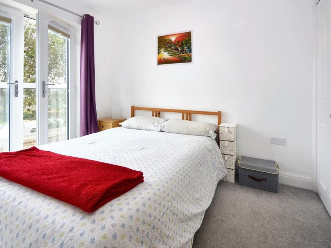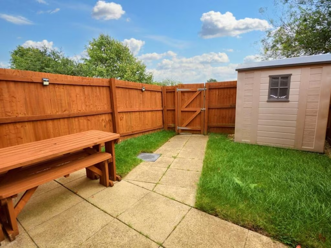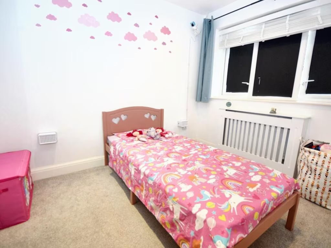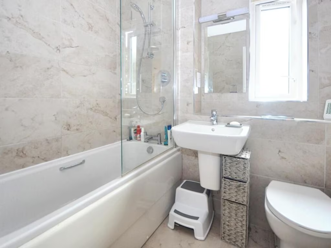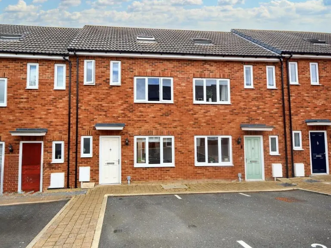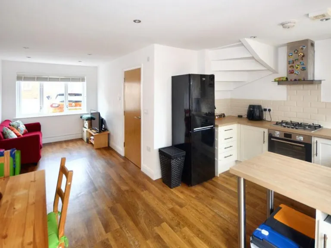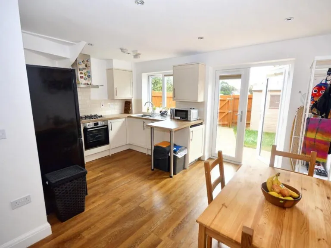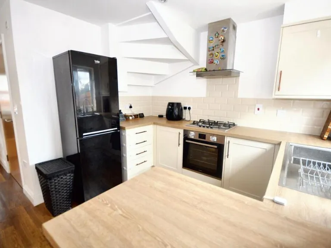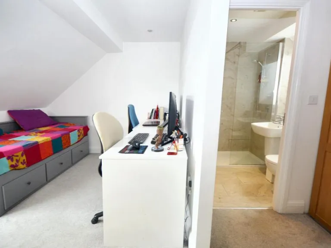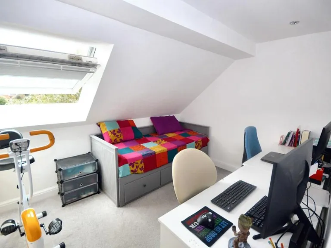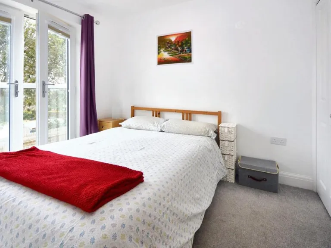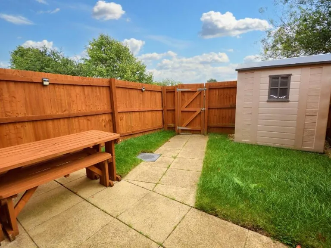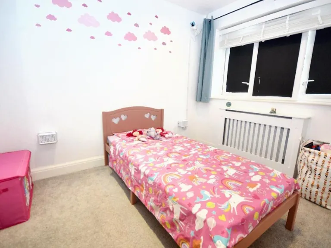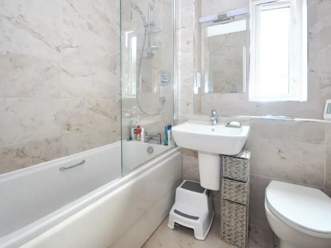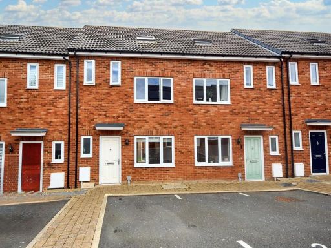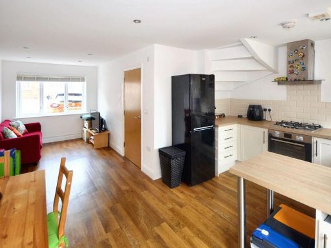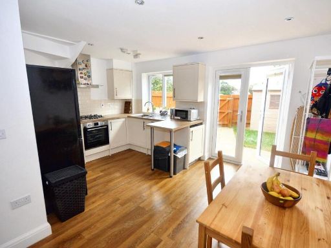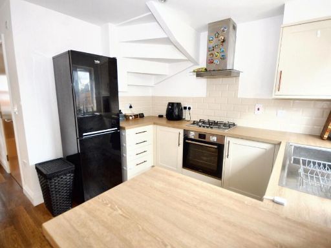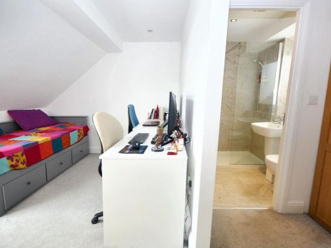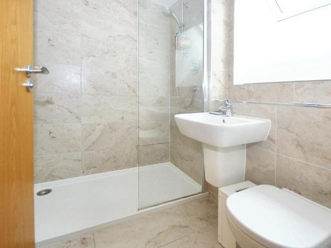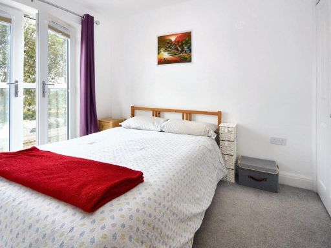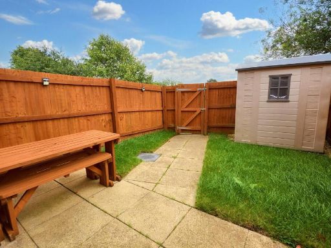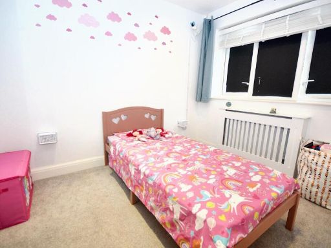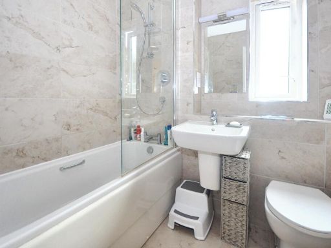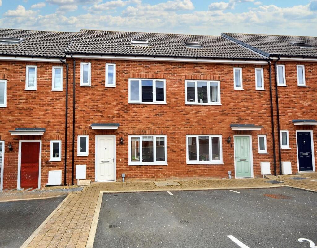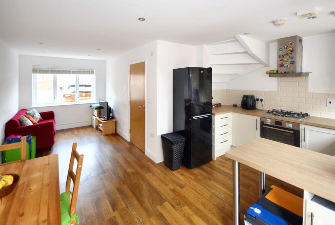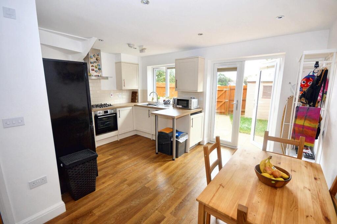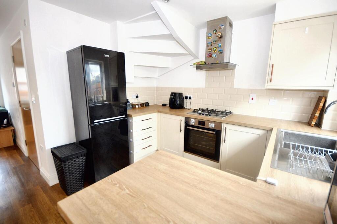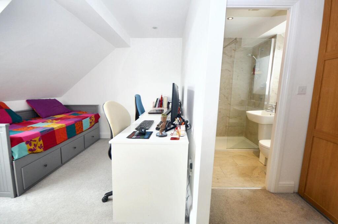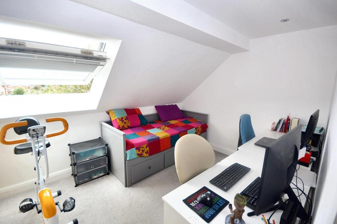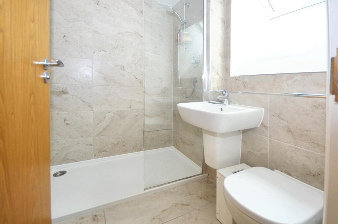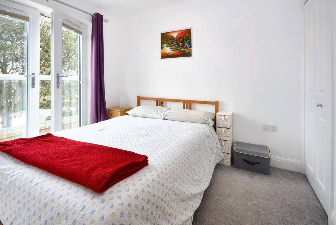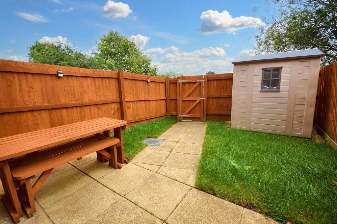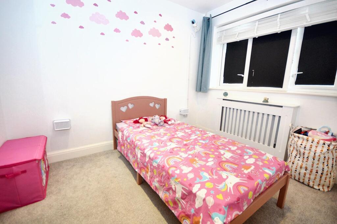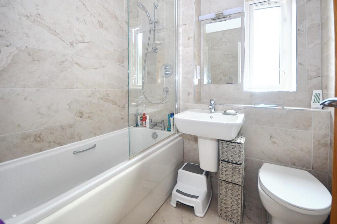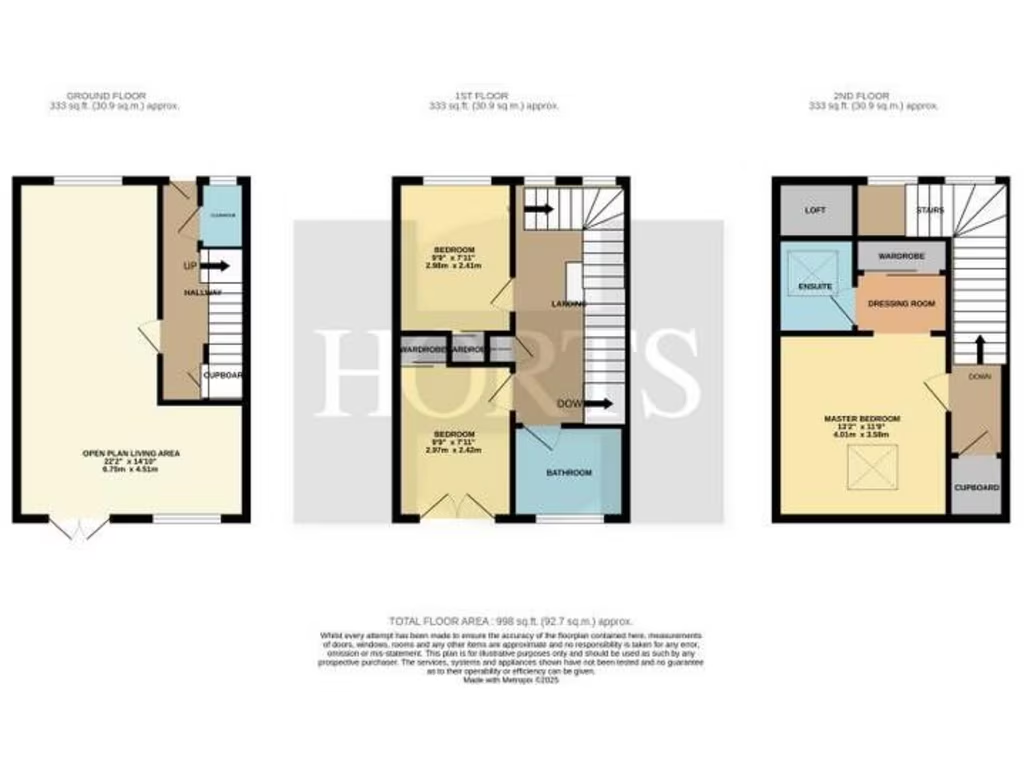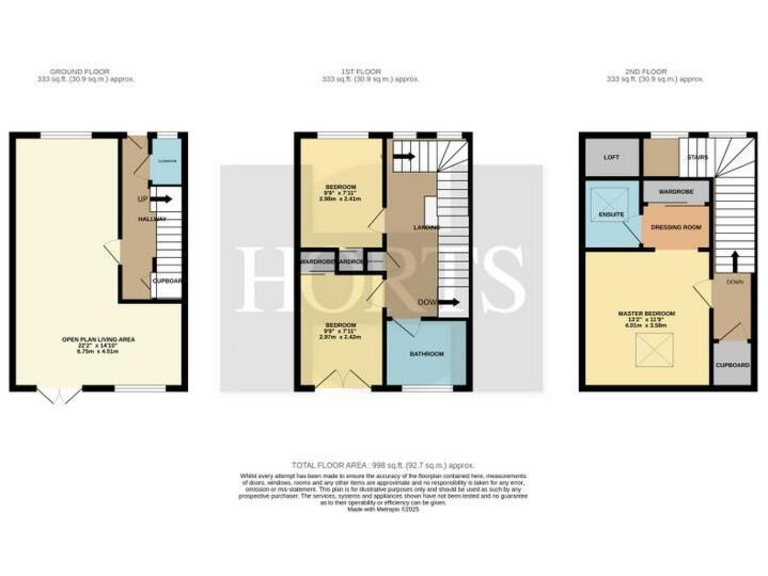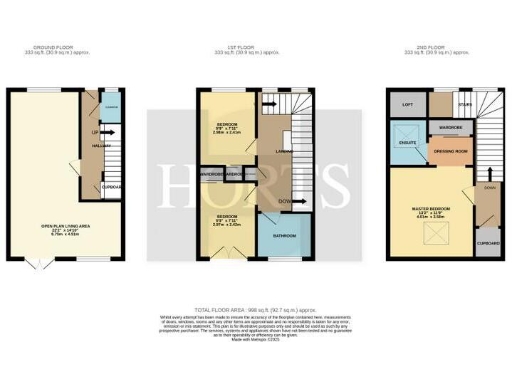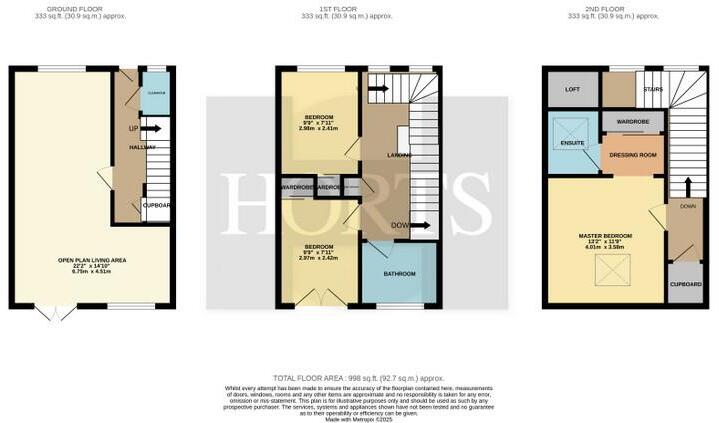Summary - 9, Bowlers Yard, Earls Barton, NORTHAMPTON NN6 0JY
3 bed 2 bath Terraced
- Three bedrooms across three floors, master with en‑suite
- Open‑plan living/kitchen with French doors to garden
- Two allocated off‑street parking spaces
- Energy Efficiency Rating B; mains gas and underfloor heating
- Freehold and offered with no onward chain
- Modest rear garden and small overall plot size
- Compact internal area (c.998 sq ft) — limited large‑family space
- Village centre location with fast broadband and low crime
This modern three‑storey mid‑terrace townhouse sits in the heart of Earls Barton, offering practical living across approximately 998 sq ft. The open‑plan ground floor, contemporary fitted kitchen, and two bathrooms make it well suited to a small family or professionals wanting a low‑maintenance home close to village amenities.
Practical benefits include two allocated off‑street parking spaces, an energy efficiency rating of B and mains gas heating with underfloor heating noted — all helping to keep running costs down. The property is freehold and offered with no onward chain, which can speed up moving times for a buyer.
Accommodation is compact but well configured: three bedrooms with an upstairs master and en‑suite, built‑in storage throughout, and French doors opening onto a modest rear garden. The plot and garden are small, so buyers wanting extensive outdoor space should be aware of limited external amenity.
Overall this is a sensible, modern village home that will appeal to small families, first‑time buyers and buy‑to‑let investors seeking a well‑specified house in a friendly, well‑served location. The layout and efficiency are strengths; the main compromise is relatively modest internal and external space compared with larger family houses.
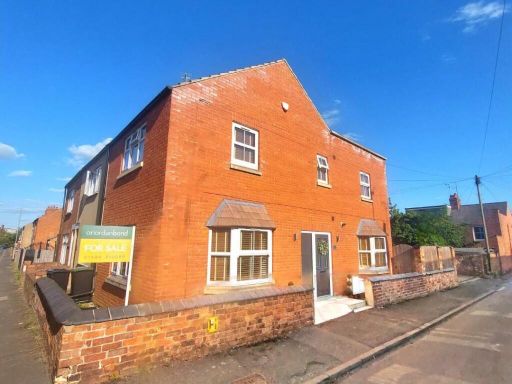 3 bedroom end of terrace house for sale in North Road, Earls Barton, Northamptonshire NN6 — £270,000 • 3 bed • 1 bath • 914 ft²
3 bedroom end of terrace house for sale in North Road, Earls Barton, Northamptonshire NN6 — £270,000 • 3 bed • 1 bath • 914 ft²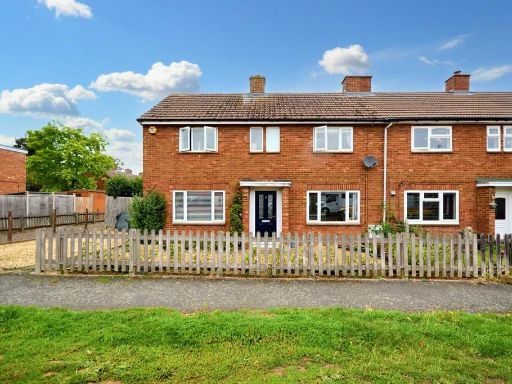 3 bedroom semi-detached house for sale in Hornby Road, Earls Barton, Northampton, NN6 — £285,000 • 3 bed • 1 bath • 897 ft²
3 bedroom semi-detached house for sale in Hornby Road, Earls Barton, Northampton, NN6 — £285,000 • 3 bed • 1 bath • 897 ft²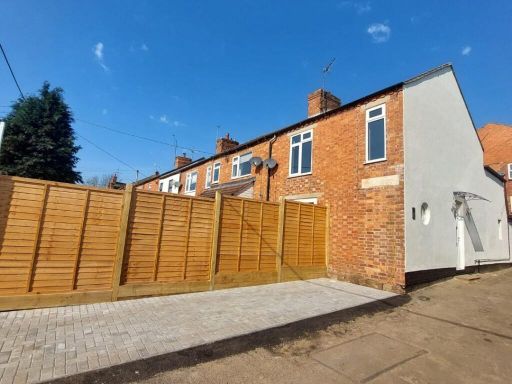 3 bedroom end of terrace house for sale in Queen Street, Earls Barton, Northamptonshire NN6 — £280,000 • 3 bed • 1 bath • 1101 ft²
3 bedroom end of terrace house for sale in Queen Street, Earls Barton, Northamptonshire NN6 — £280,000 • 3 bed • 1 bath • 1101 ft²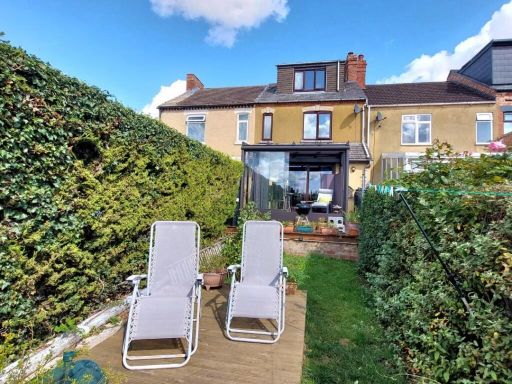 3 bedroom town house for sale in Sunnyside, Earls Barton, Northamptonshire NN6 — £345,000 • 3 bed • 1 bath • 1479 ft²
3 bedroom town house for sale in Sunnyside, Earls Barton, Northamptonshire NN6 — £345,000 • 3 bed • 1 bath • 1479 ft²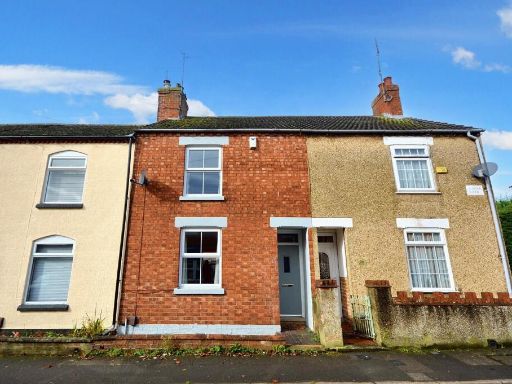 2 bedroom terraced house for sale in North Road, Earls Barton, Northampton, NN6 — £235,000 • 2 bed • 1 bath • 934 ft²
2 bedroom terraced house for sale in North Road, Earls Barton, Northampton, NN6 — £235,000 • 2 bed • 1 bath • 934 ft²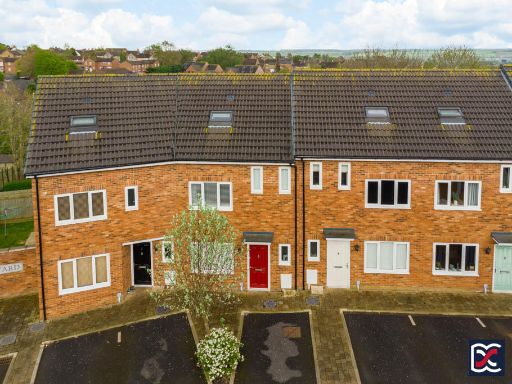 3 bedroom town house for sale in Bowlers Yard, Earls Barton, NN6 — £290,000 • 3 bed • 2 bath • 883 ft²
3 bedroom town house for sale in Bowlers Yard, Earls Barton, NN6 — £290,000 • 3 bed • 2 bath • 883 ft²