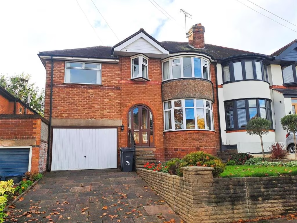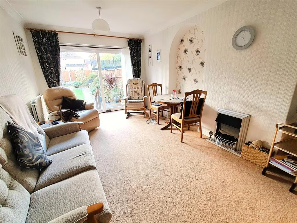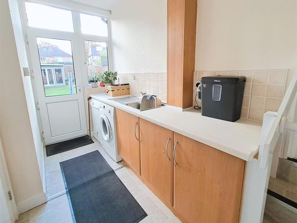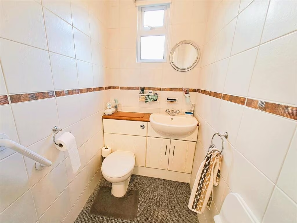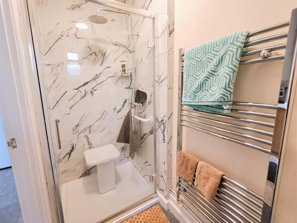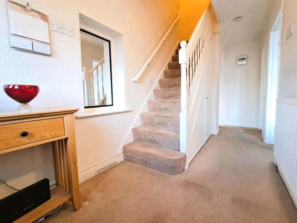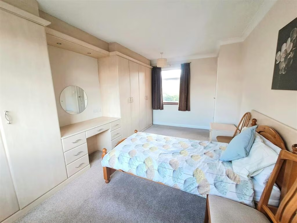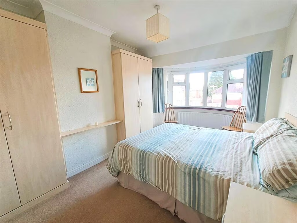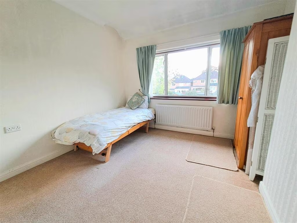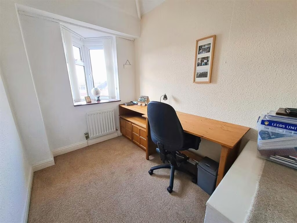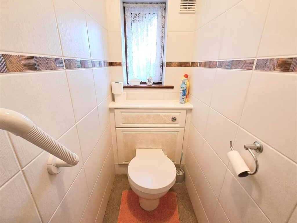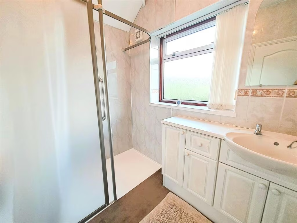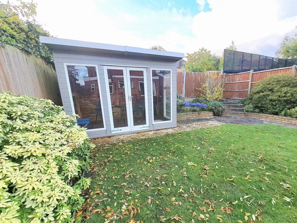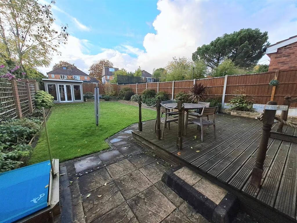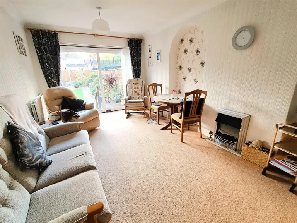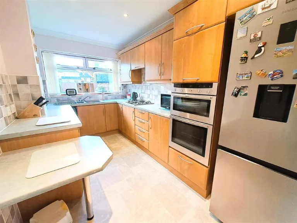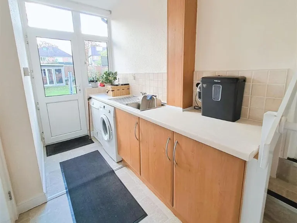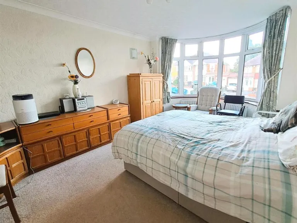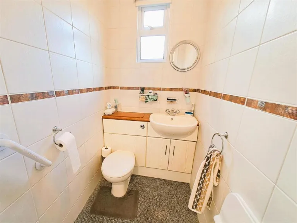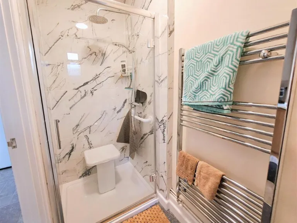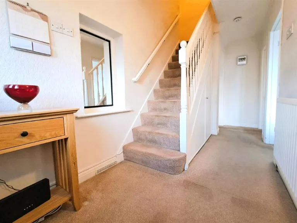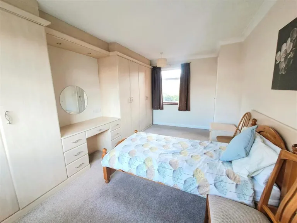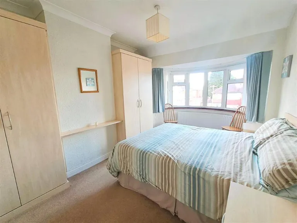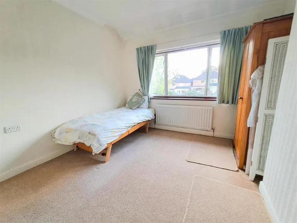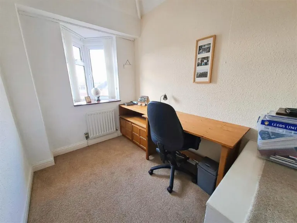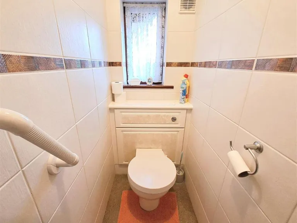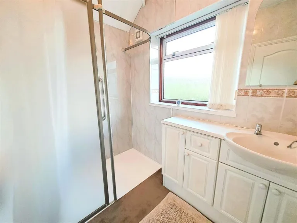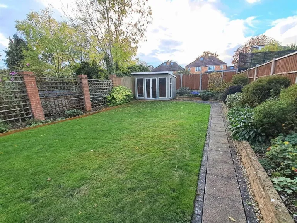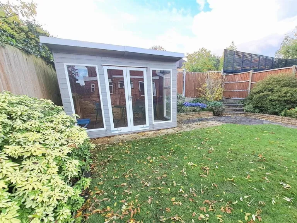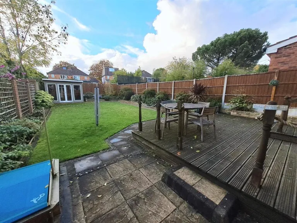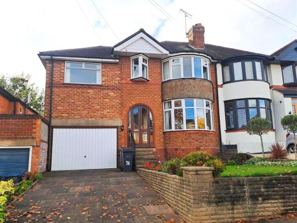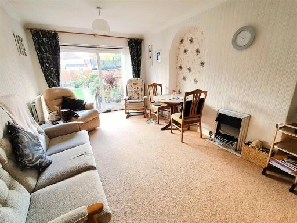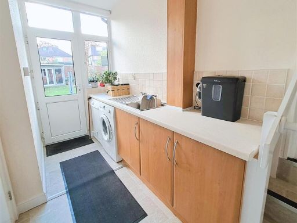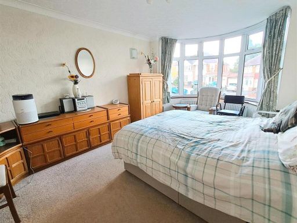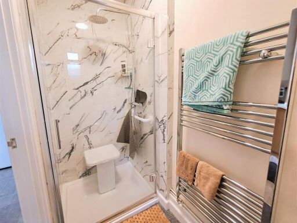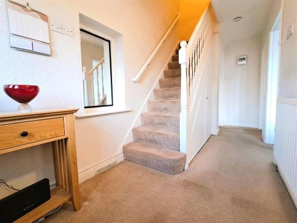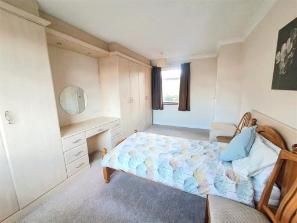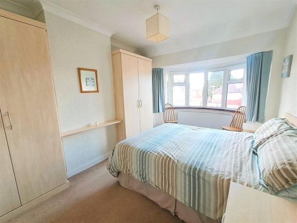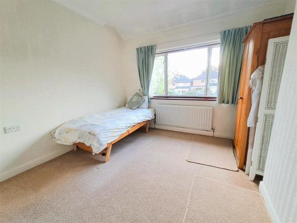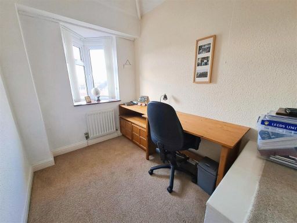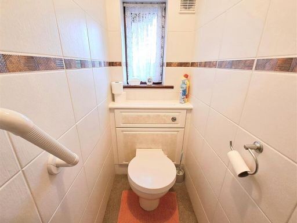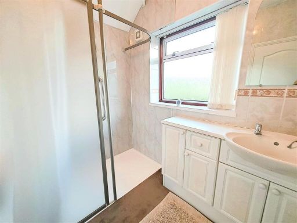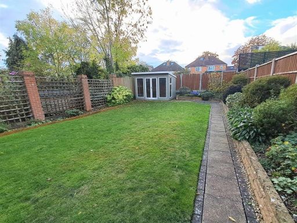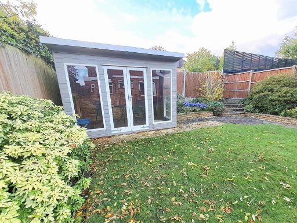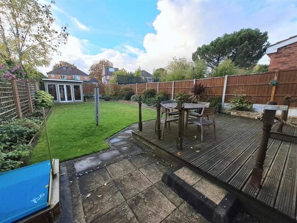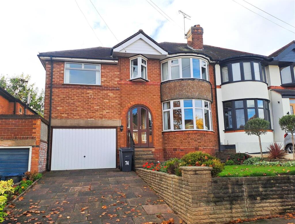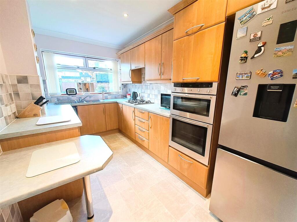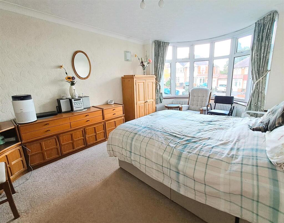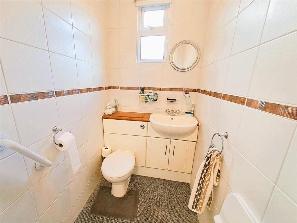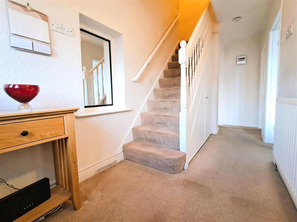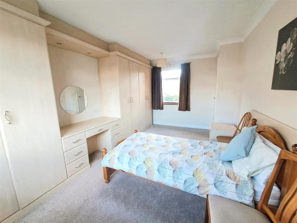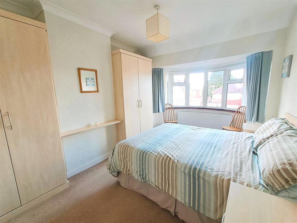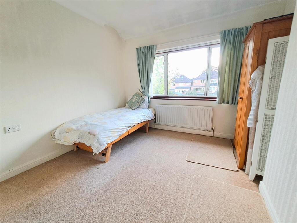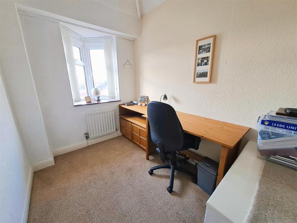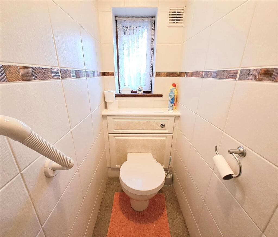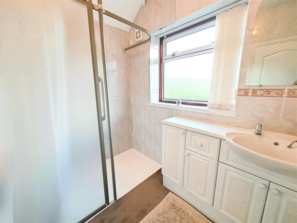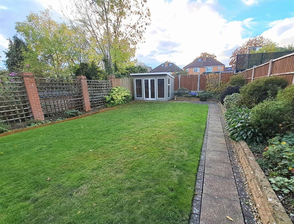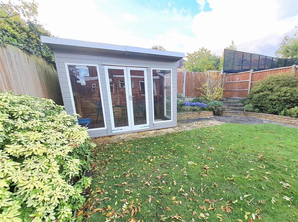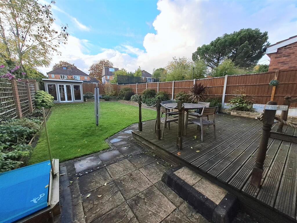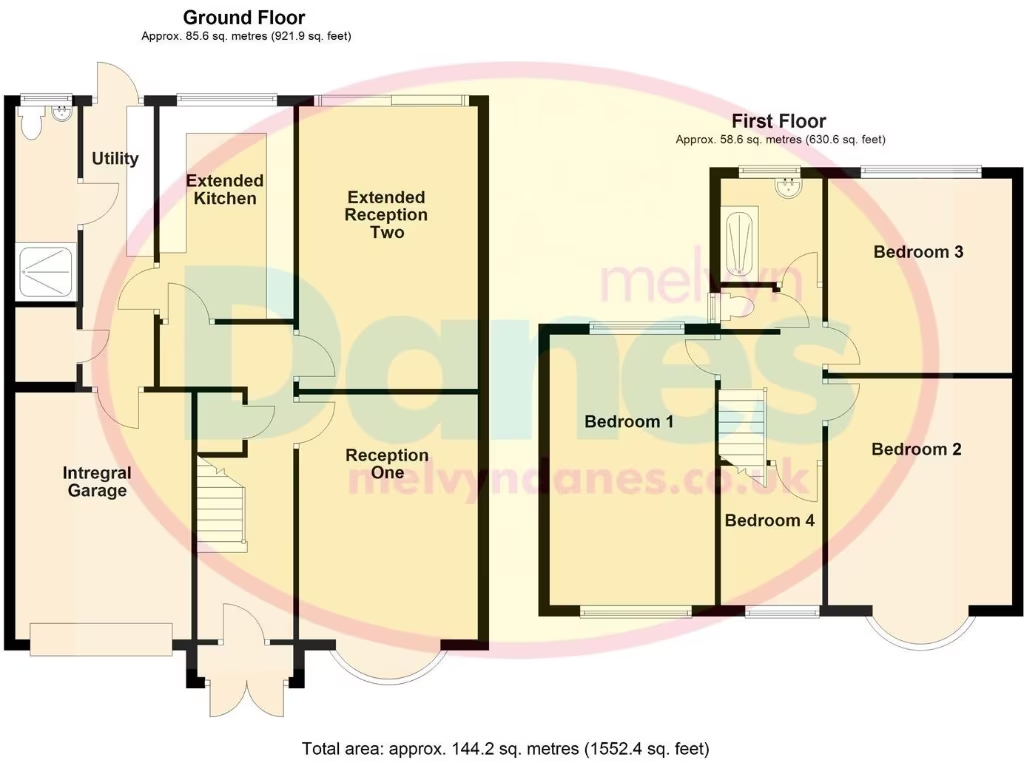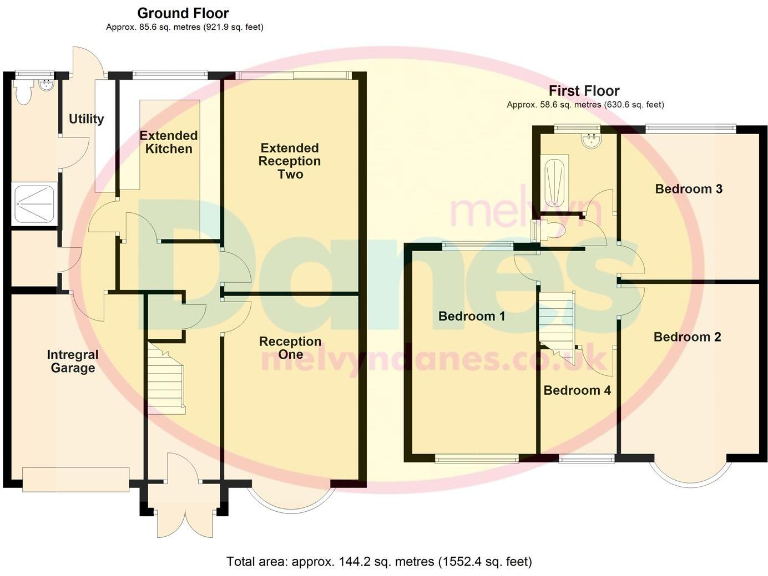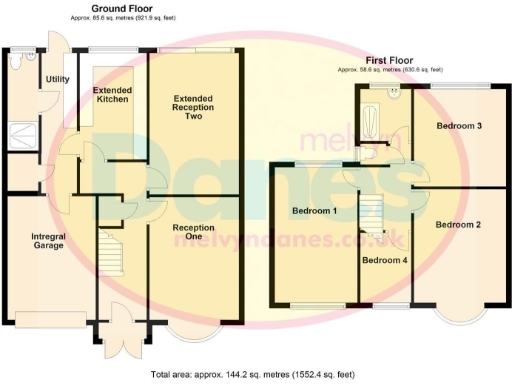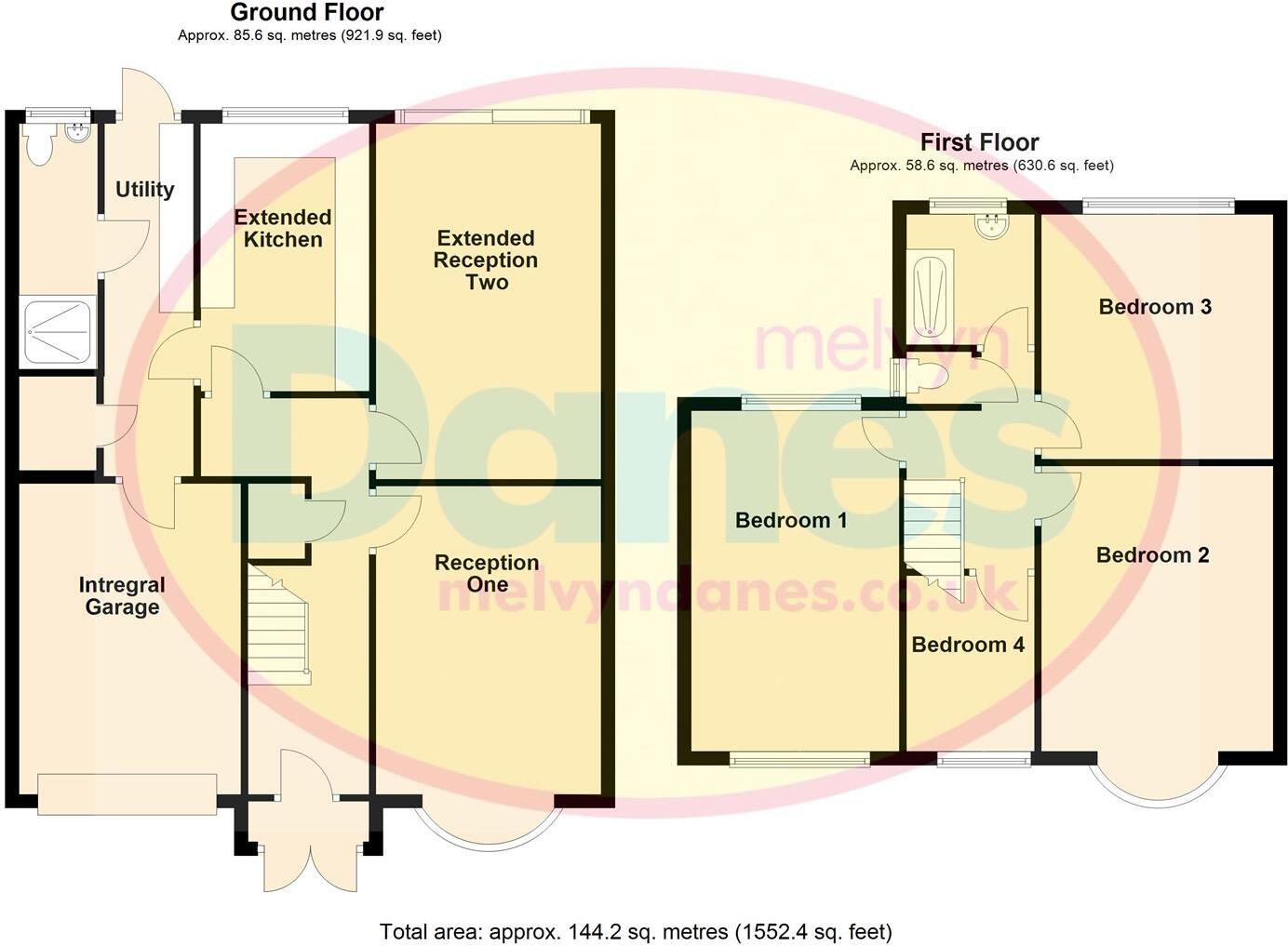Summary - 74, OLORENSHAW ROAD B26 3NE
4 bed 2 bath Semi-Detached
Spacious family layout with garage, gardens and scope to modernise.
- Extended semi‑detached family house with large ground‑floor footprint
- Four bedrooms; fourth bedroom is small, better as study or nursery
- Two reception rooms; living room with patio doors to rear garden
- Extended kitchen plus utility room and ground‑floor shower room
- Integral garage and driveway; decent sized rear garden with summer house
- Double glazing present; installation date unknown
- Requires cosmetic updating and some modernisation throughout
- Freehold, no flood risk; broadband speeds variable on occasion
A spacious extended semi‑detached house on Olorenshaw Road offering generous family accommodation across two floors. The ground floor benefits from two reception rooms, an extended kitchen with utility and a practical ground‑floor shower room — useful for busy family life or as an accessible wet room. The living room opens to the rear garden through patio doors, creating a bright everyday hub.
Upstairs there are four bedrooms, a first‑floor shower room and a separate WC. Bedroom sizes are largely generous for this typology, though the fourth bedroom is noticeably small and better suited as a nursery, home office or study. The property has an integral garage, driveway parking and gardens front and rear, providing outdoor space and storage uncommon for some modern developments.
Built in the mid‑20th century with cavity walls, gas central heating and double glazing (installation date unknown), the house is structurally typical and ready for a buyer who wants comfortable family living with scope to modernise. Broadband availability is good in the area though on occasion speeds at the property have been measured lower; mobile signal is excellent. Freehold tenure and no flood risk add practical reassurance for purchasers.
Practical considerations: parts of the interior show dated finishes and will benefit from cosmetic updating; any buyer wanting to alter the layout should allow for standard mid‑century construction constraints. Overall, this is a roomy family home in a well‑served Sheldon location, close to schools, shops and transport links including the motorway network and Birmingham Airport.
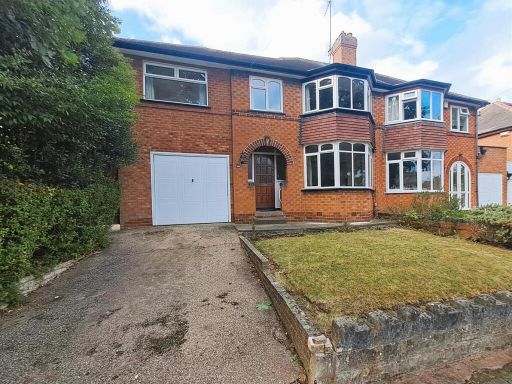 4 bedroom semi-detached house for sale in Olorenshaw Road, Sheldon, Birmingham, B26 — £350,000 • 4 bed • 1 bath • 1271 ft²
4 bedroom semi-detached house for sale in Olorenshaw Road, Sheldon, Birmingham, B26 — £350,000 • 4 bed • 1 bath • 1271 ft²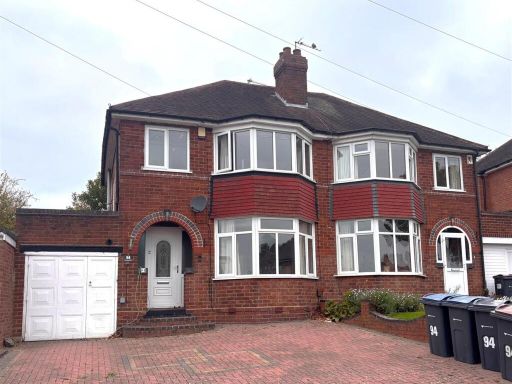 3 bedroom semi-detached house for sale in Olorenshaw Road, Birmingham, B26 — £325,000 • 3 bed • 1 bath • 1129 ft²
3 bedroom semi-detached house for sale in Olorenshaw Road, Birmingham, B26 — £325,000 • 3 bed • 1 bath • 1129 ft²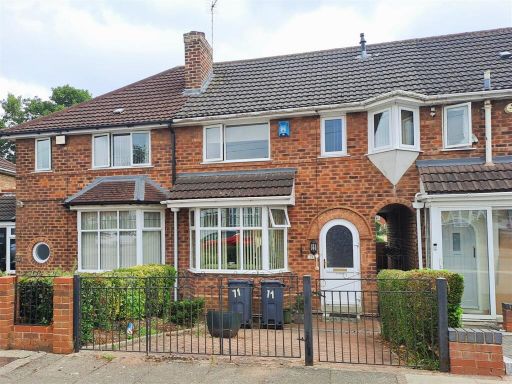 3 bedroom terraced house for sale in Larne Road, Sheldon, Birmingham, B26 — £235,000 • 3 bed • 1 bath • 735 ft²
3 bedroom terraced house for sale in Larne Road, Sheldon, Birmingham, B26 — £235,000 • 3 bed • 1 bath • 735 ft²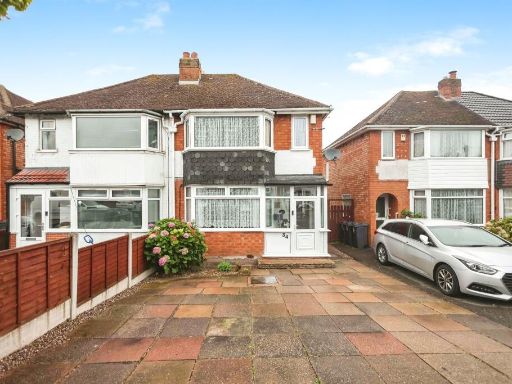 3 bedroom semi-detached house for sale in Parkdale Road, Birmingham, B26 — £260,000 • 3 bed • 1 bath • 915 ft²
3 bedroom semi-detached house for sale in Parkdale Road, Birmingham, B26 — £260,000 • 3 bed • 1 bath • 915 ft²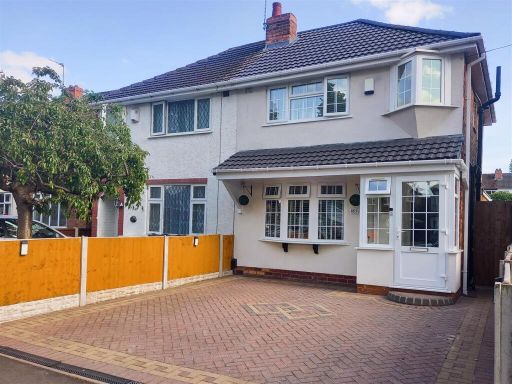 2 bedroom semi-detached house for sale in Cranes Park Road, Sheldon, Birmingham, B26 — £240,000 • 2 bed • 1 bath • 754 ft²
2 bedroom semi-detached house for sale in Cranes Park Road, Sheldon, Birmingham, B26 — £240,000 • 2 bed • 1 bath • 754 ft²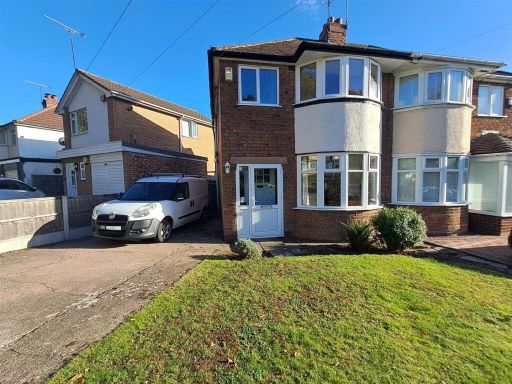 3 bedroom semi-detached house for sale in Rectory Park Road, Sheldon, Birmingham, B26 — £250,000 • 3 bed • 1 bath • 731 ft²
3 bedroom semi-detached house for sale in Rectory Park Road, Sheldon, Birmingham, B26 — £250,000 • 3 bed • 1 bath • 731 ft²