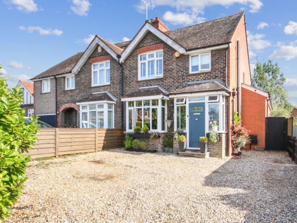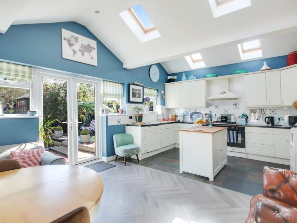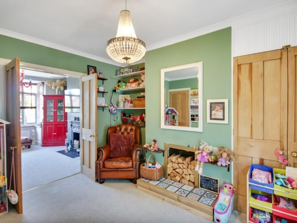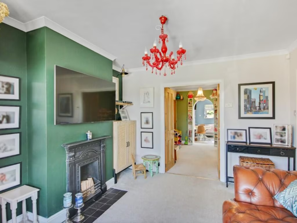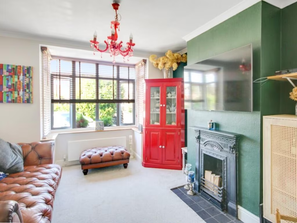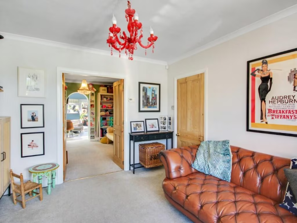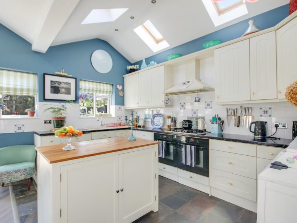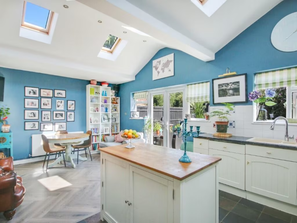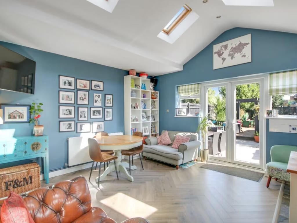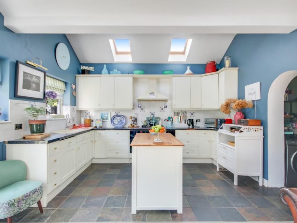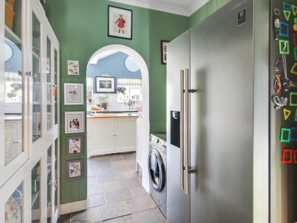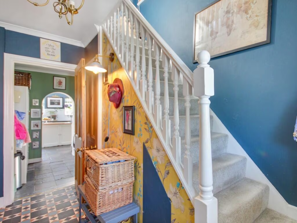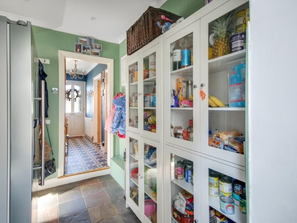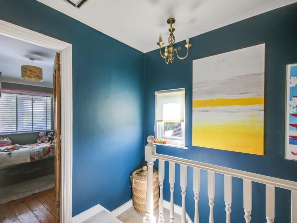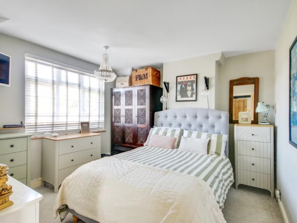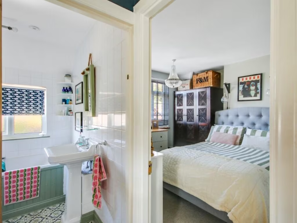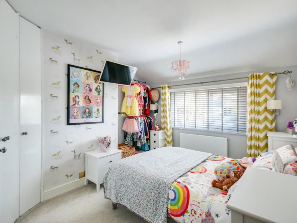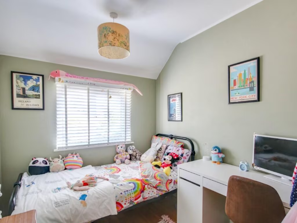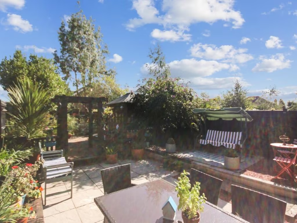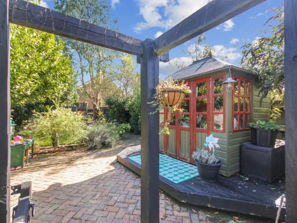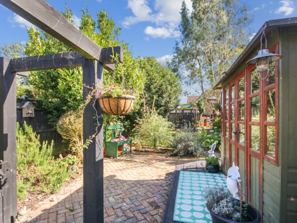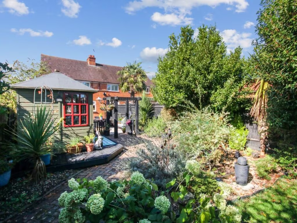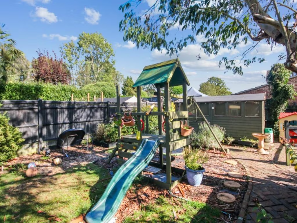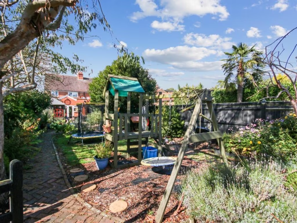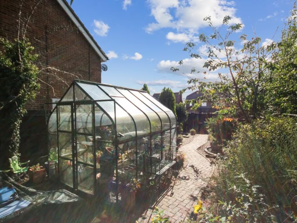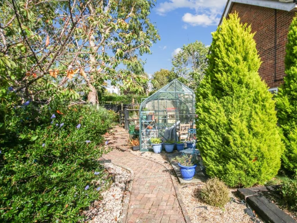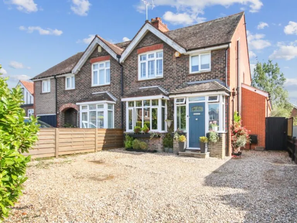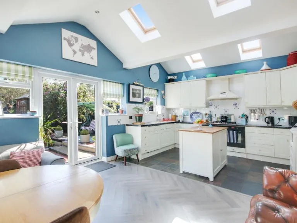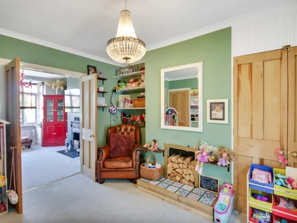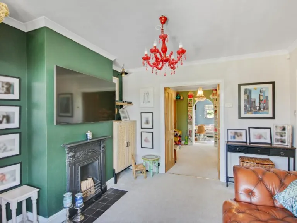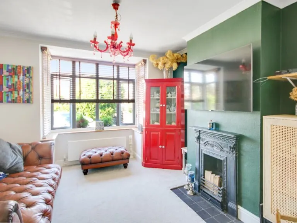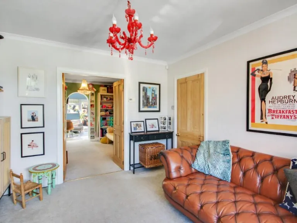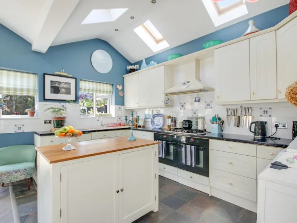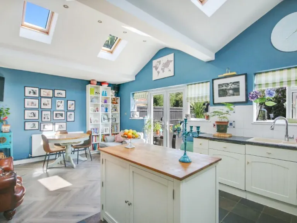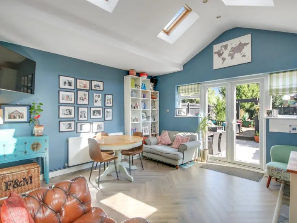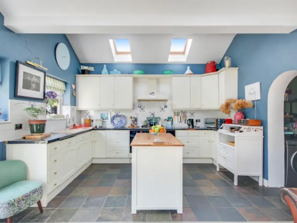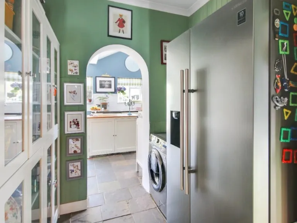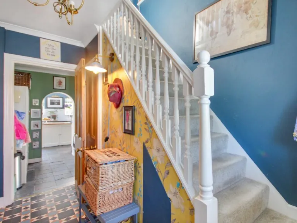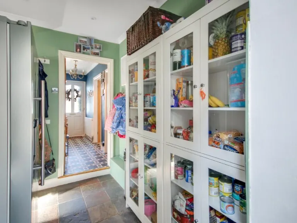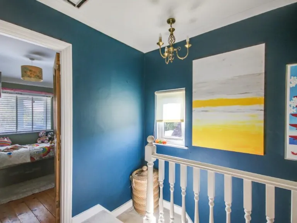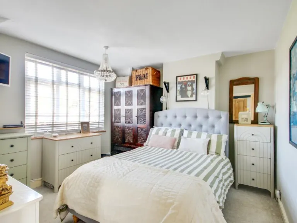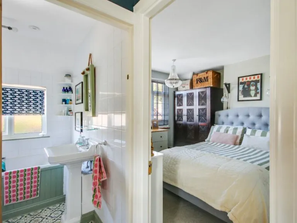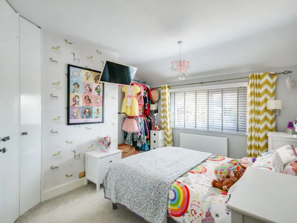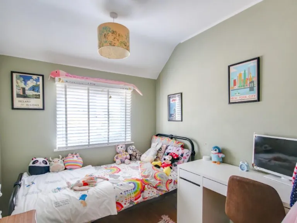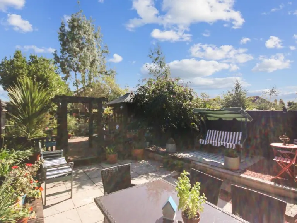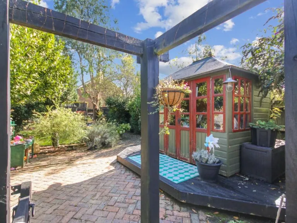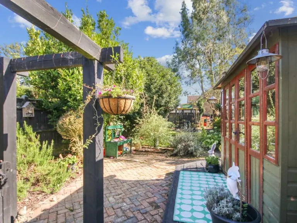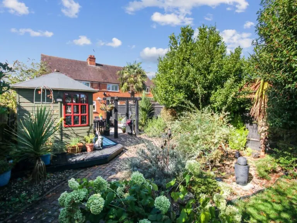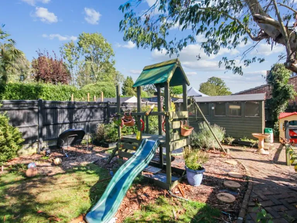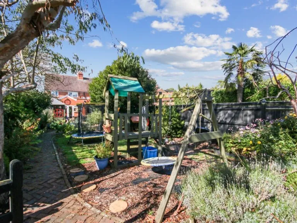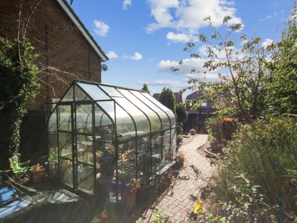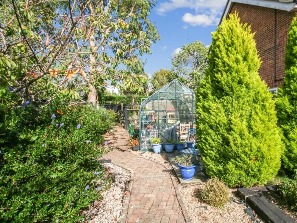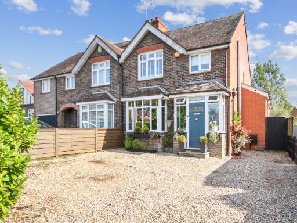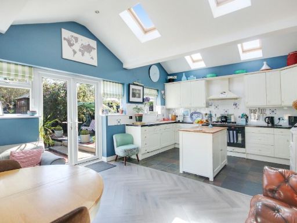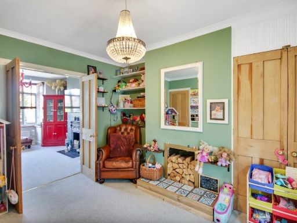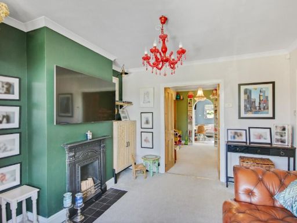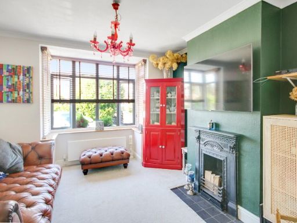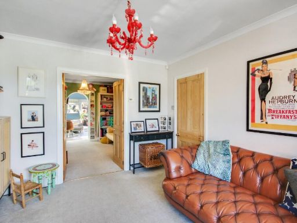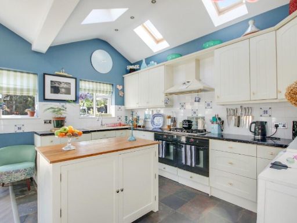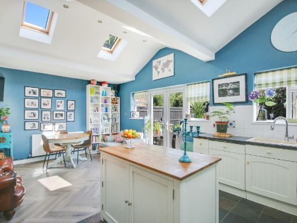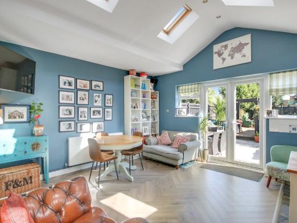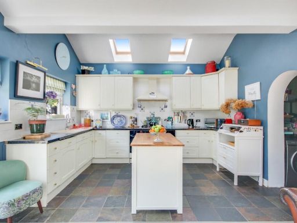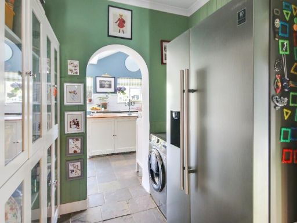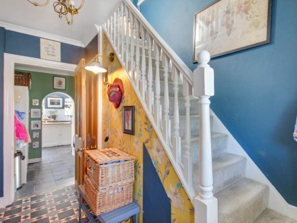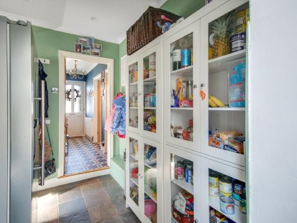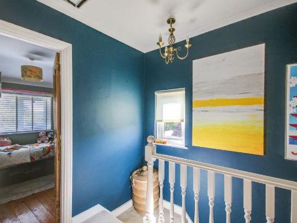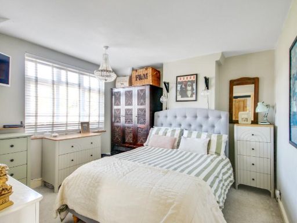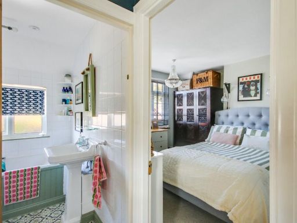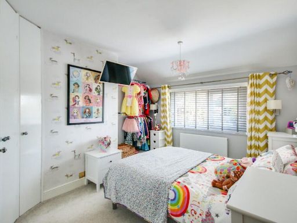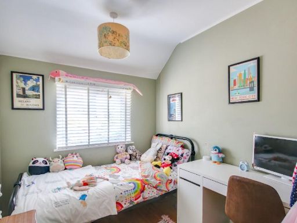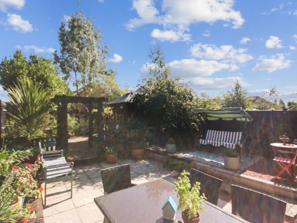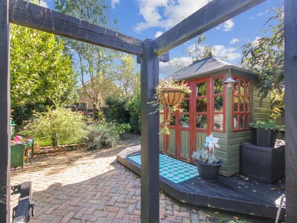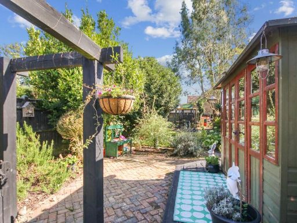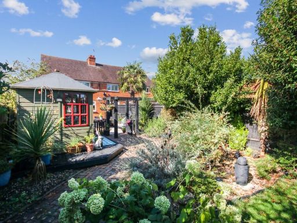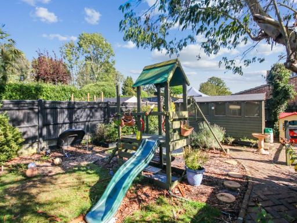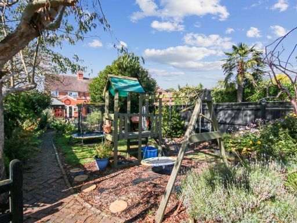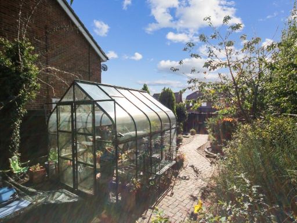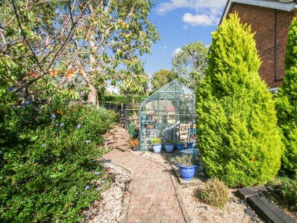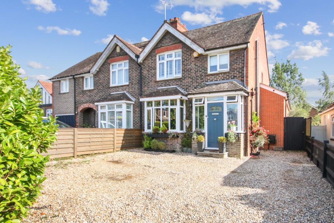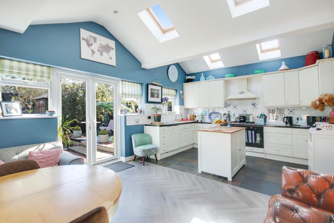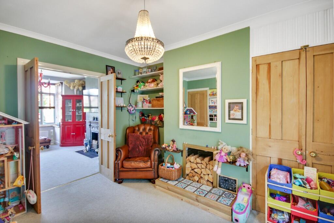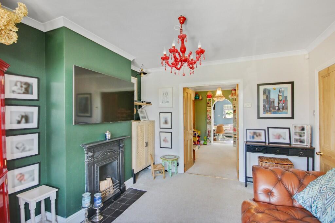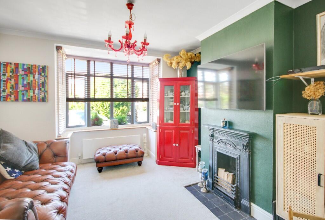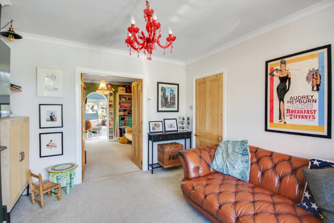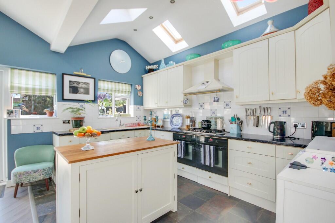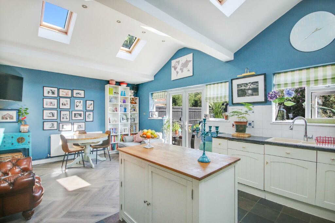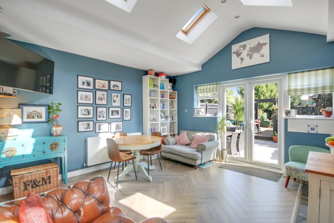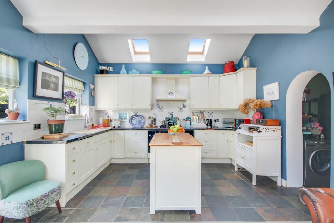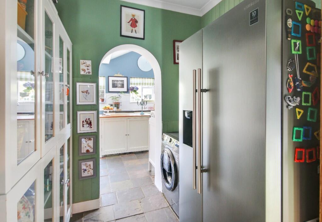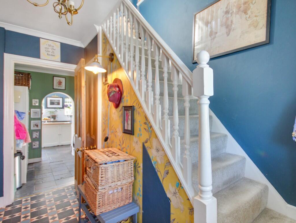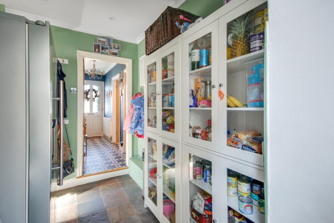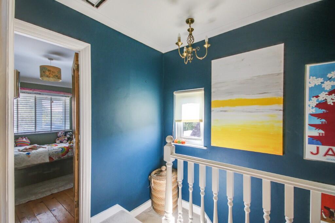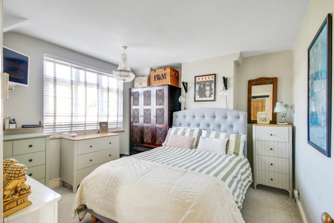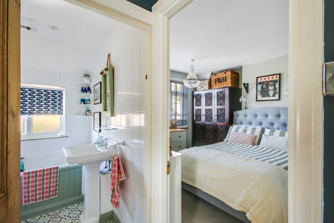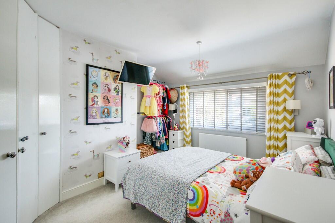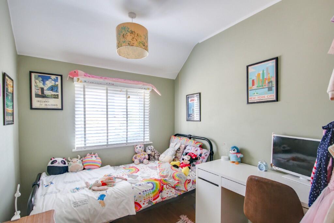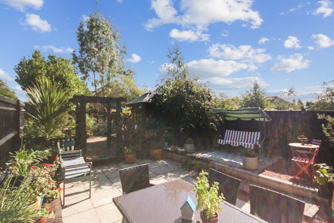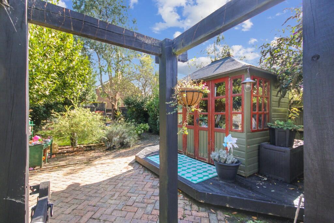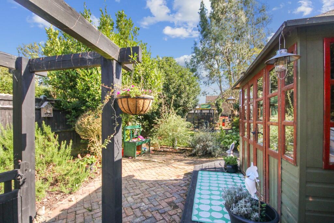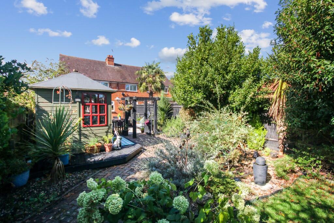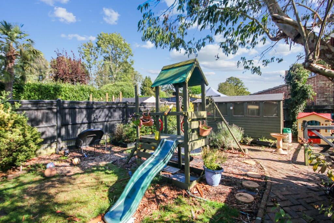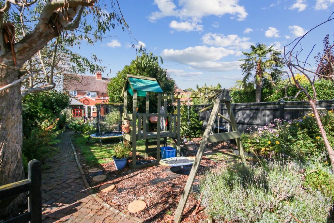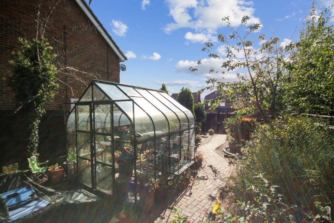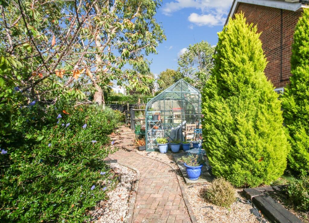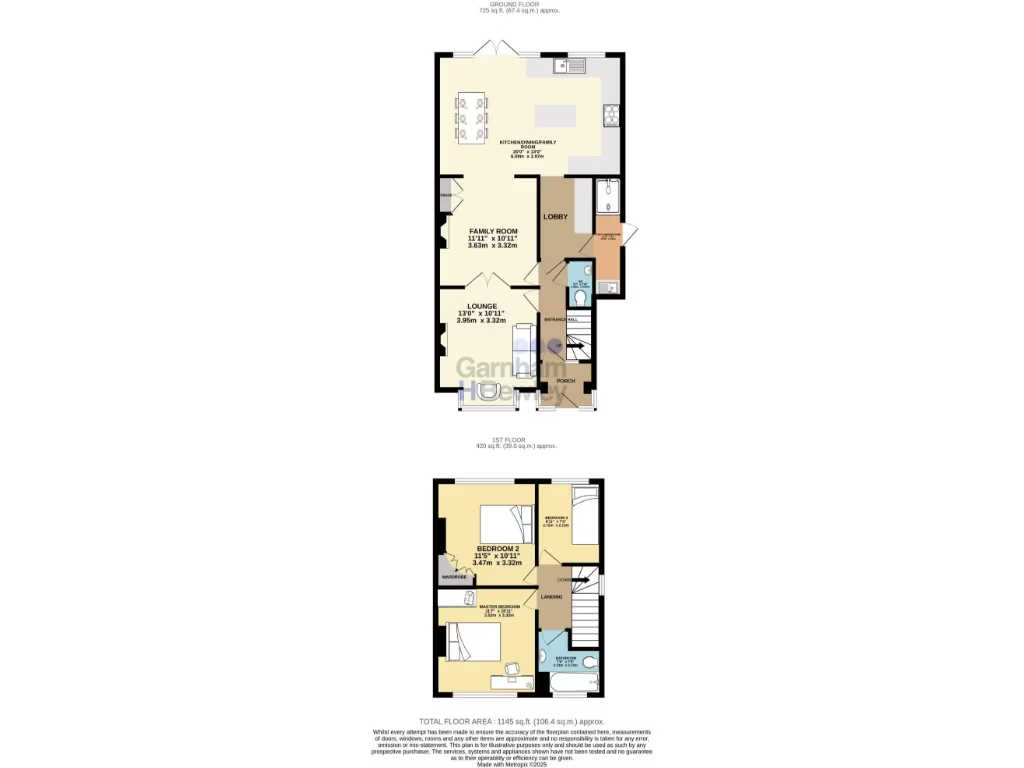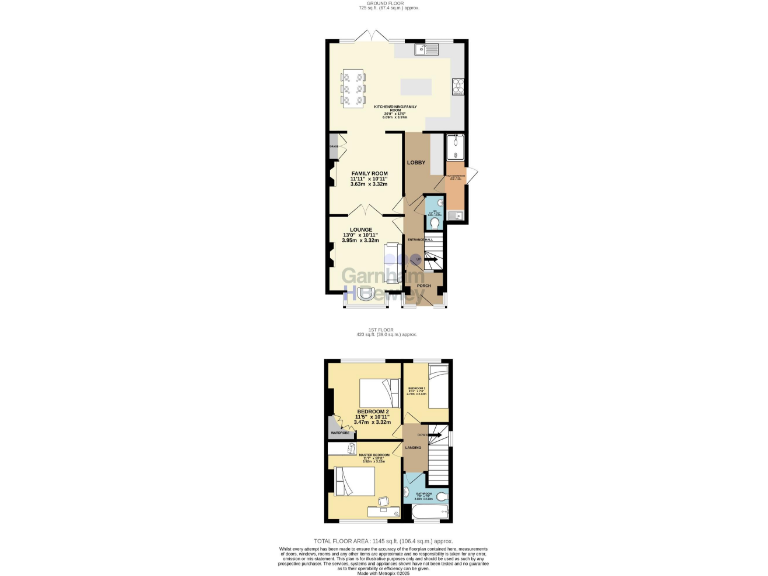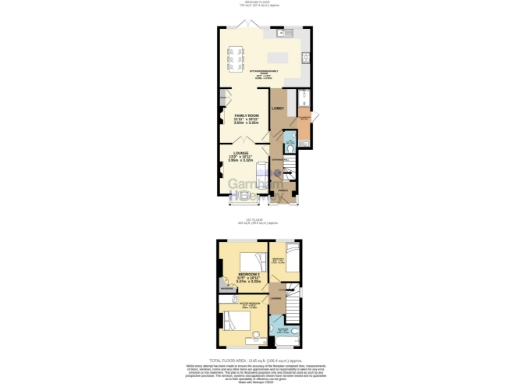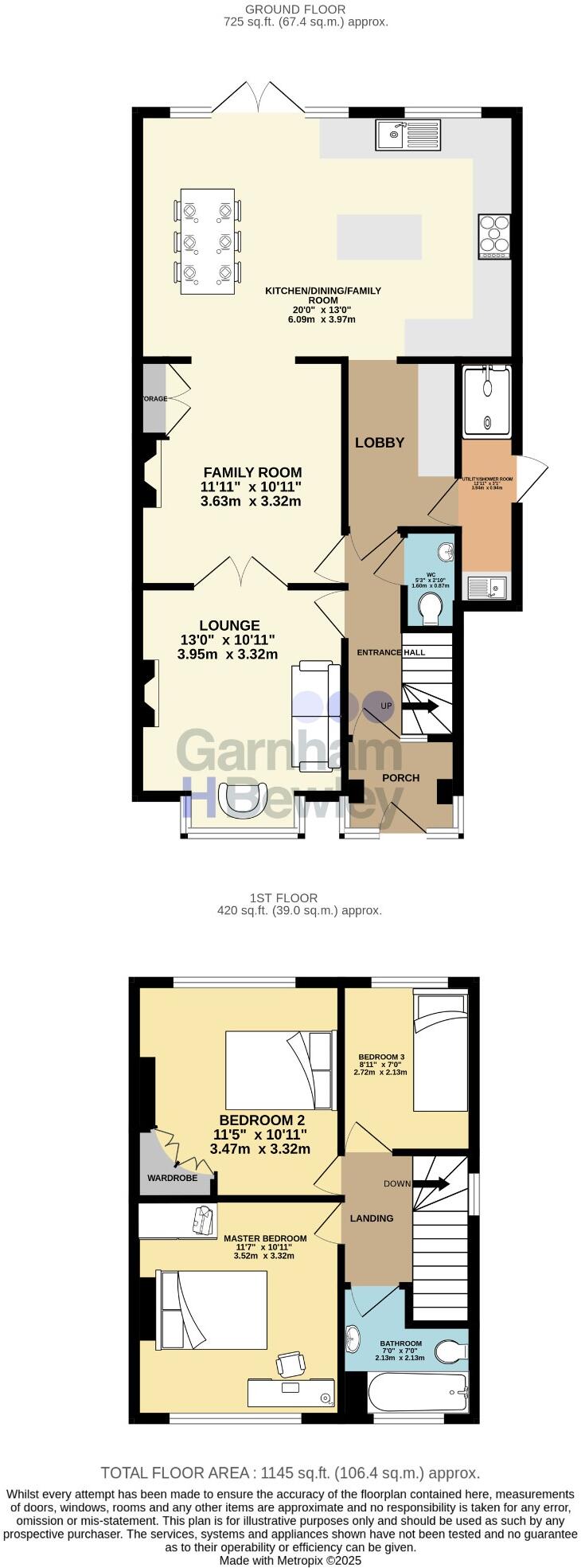Summary - 188 HOLTYE ROAD EAST GRINSTEAD RH19 3ES
3 bed 1 bath Semi-Detached
Spacious family living with a large garden and scope to extend.
• Extended open-plan kitchen/dining/family room with skylights and French doors
• Three reception areas offering versatile living and home-working space
• Downstairs utility with shower and separate WC for practical family use
• L-shaped large rear garden plus additional plot; extension potential (subject to permission)
• Off-street driveway parking for multiple vehicles
• Two double bedrooms and one smaller bedroom; good room proportions
• No onward chain, facilitating a quicker transaction
• Average overall size for some buyers; major extensions require planning
Set on a pleasant street in East Grinstead, this extended three-bedroom semi-detached home blends period character with contemporary family living. The ground-floor has been opened up to create a bright kitchen/dining/family area with skylights and French doors that connect directly to a substantial L-shaped garden. A separate lounge and family room provide flexible living spaces for relaxation, play or home working.
Practical additions include a downstairs utility with shower and WC, a family bathroom upstairs and driveway parking for multiple cars. The property sits on a decent plot with an extra adjoining area of land, offering gardening space and scope to extend or adapt (subject to planning). There is no onward chain, which can speed a move for a buyer ready to proceed.
Rooms are well-proportioned for the overall footprint: two larger double bedrooms and a smaller third bedroom suitable as a nursery or study. The house is comfortable and presented for immediate occupation, though any larger structural changes or extensions would require standard local authority permissions. Local schools and town amenities are within easy reach, making this a convenient family location in a very affluent suburb.
Summary: a characterful, versatile family home with extended living space, generous garden and driveway parking. The main considerations are the property’s average overall size for some families and the requirement to seek permissions for any significant extension onto the additional plot.
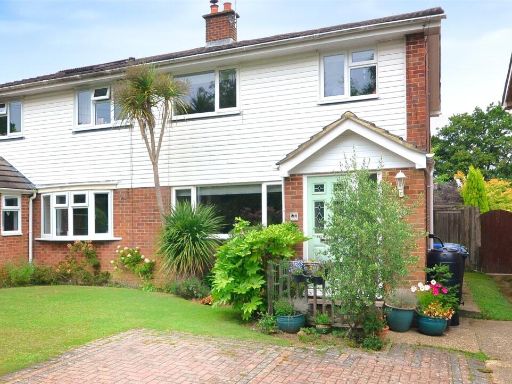 3 bedroom semi-detached house for sale in Warburton Close, East Grinstead, West Sussex, RH19 — £465,000 • 3 bed • 1 bath • 1141 ft²
3 bedroom semi-detached house for sale in Warburton Close, East Grinstead, West Sussex, RH19 — £465,000 • 3 bed • 1 bath • 1141 ft²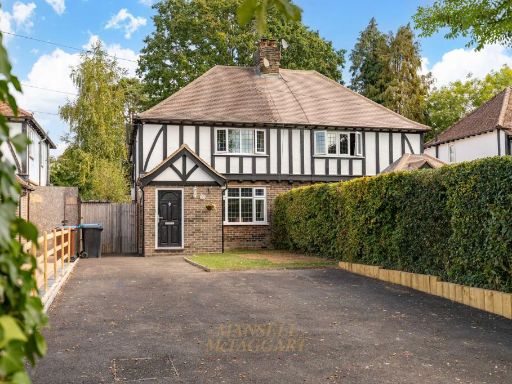 3 bedroom semi-detached house for sale in Copthorne Road, Felbridge, RH19 — £600,000 • 3 bed • 1 bath • 1164 ft²
3 bedroom semi-detached house for sale in Copthorne Road, Felbridge, RH19 — £600,000 • 3 bed • 1 bath • 1164 ft²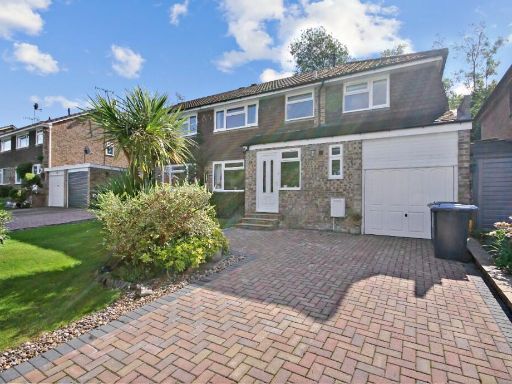 4 bedroom semi-detached house for sale in Alders View Drive, East Grinstead, West Sussex, RH19 — £475,000 • 4 bed • 2 bath • 1421 ft²
4 bedroom semi-detached house for sale in Alders View Drive, East Grinstead, West Sussex, RH19 — £475,000 • 4 bed • 2 bath • 1421 ft²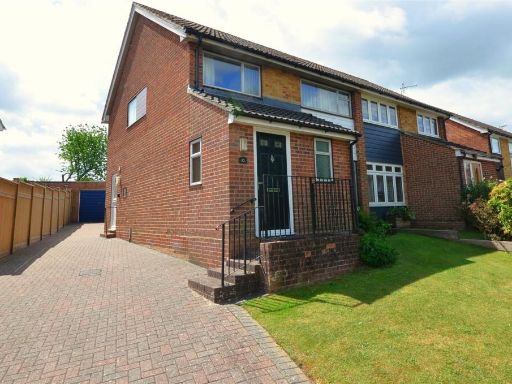 3 bedroom semi-detached house for sale in Alders Avenue, East Grinstead, West Sussex, RH19 — £425,000 • 3 bed • 2 bath • 980 ft²
3 bedroom semi-detached house for sale in Alders Avenue, East Grinstead, West Sussex, RH19 — £425,000 • 3 bed • 2 bath • 980 ft²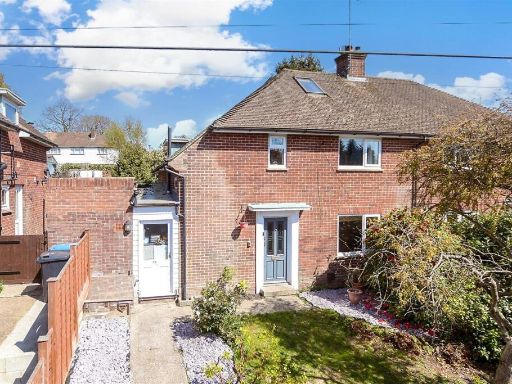 4 bedroom semi-detached house for sale in Blackwell Farm Road, East Grinstead, West Sussex, RH19 — £425,000 • 4 bed • 3 bath • 1766 ft²
4 bedroom semi-detached house for sale in Blackwell Farm Road, East Grinstead, West Sussex, RH19 — £425,000 • 4 bed • 3 bath • 1766 ft²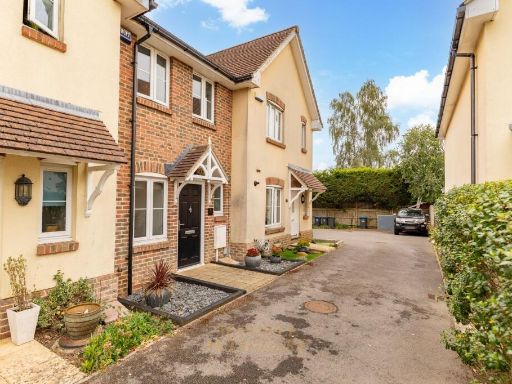 2 bedroom terraced house for sale in Smeeds Close, East Grinstead, RH19 — £367,500 • 2 bed • 1 bath • 791 ft²
2 bedroom terraced house for sale in Smeeds Close, East Grinstead, RH19 — £367,500 • 2 bed • 1 bath • 791 ft²