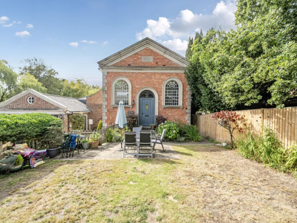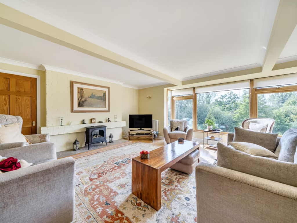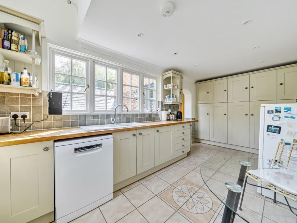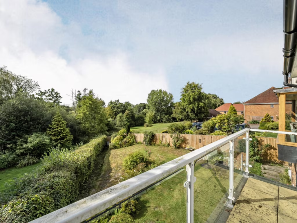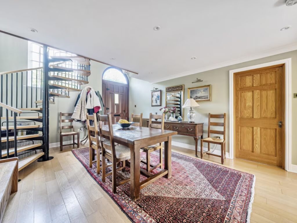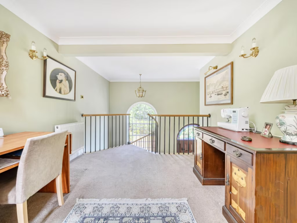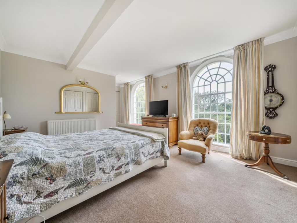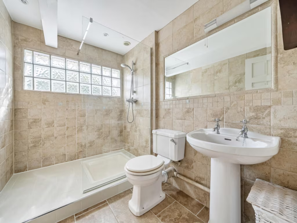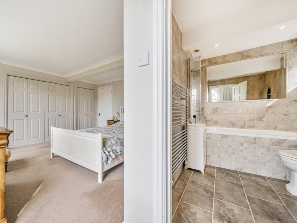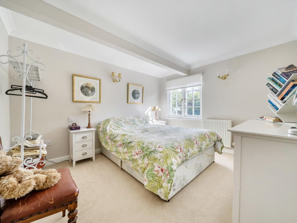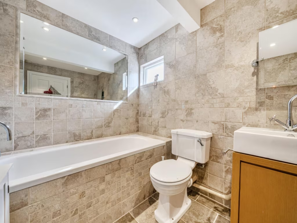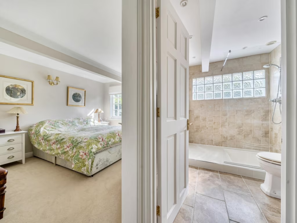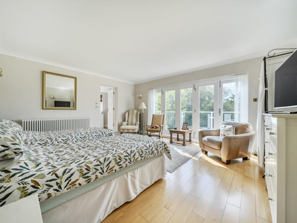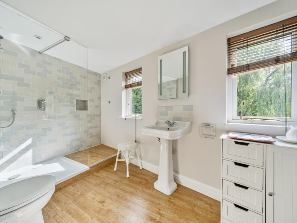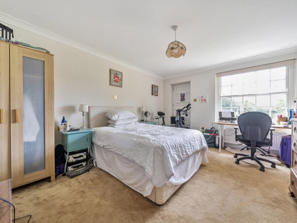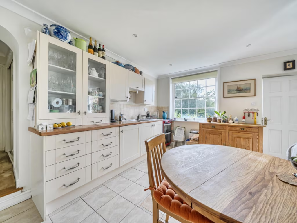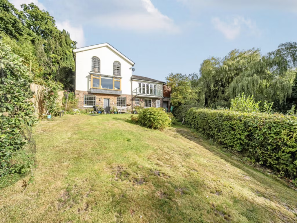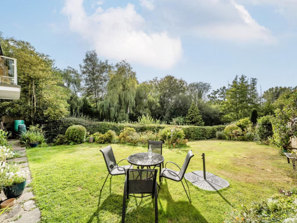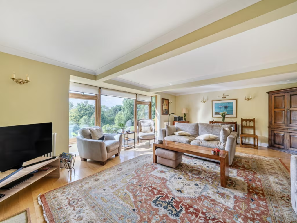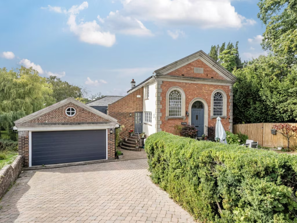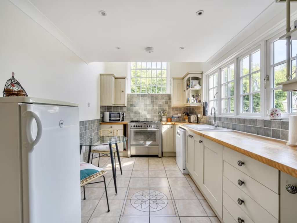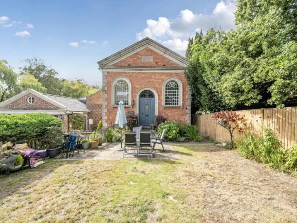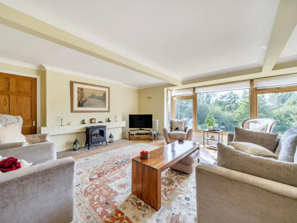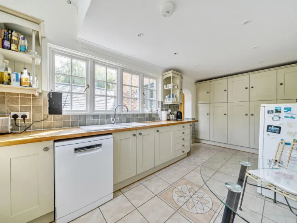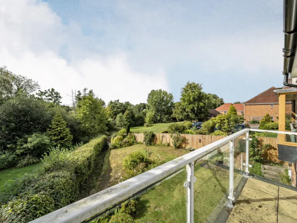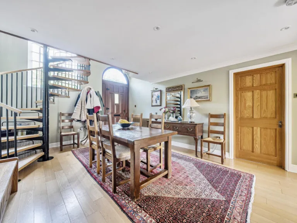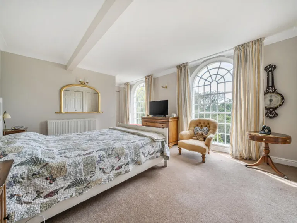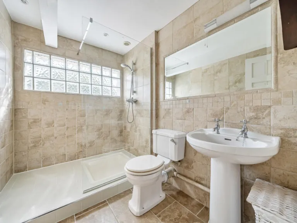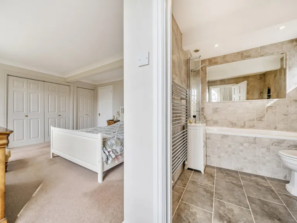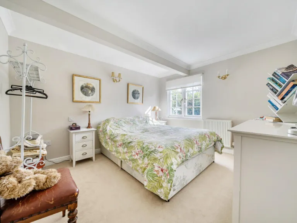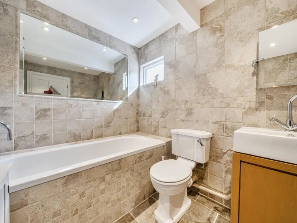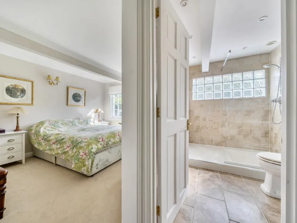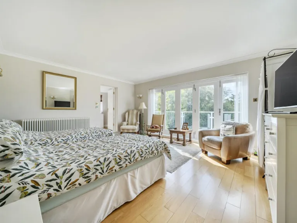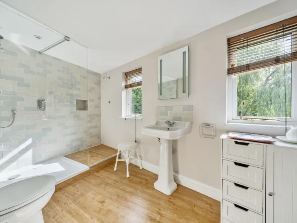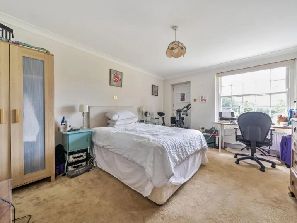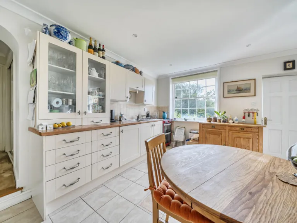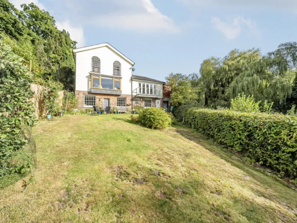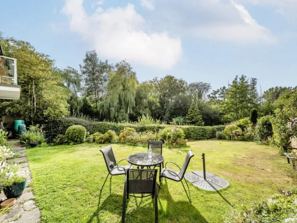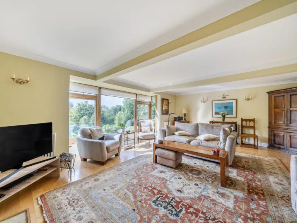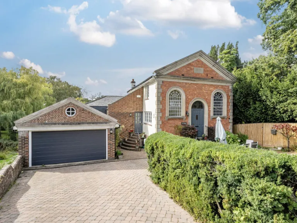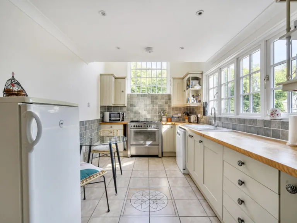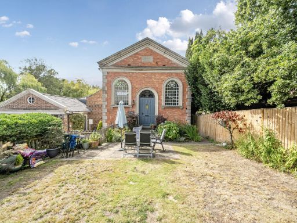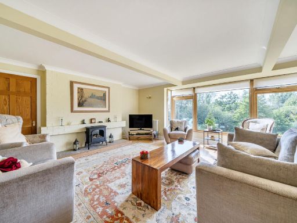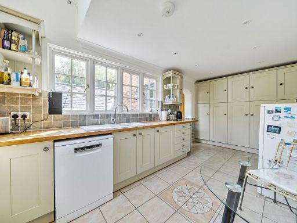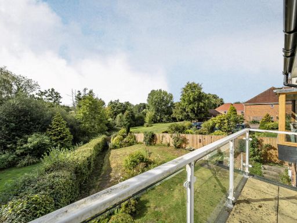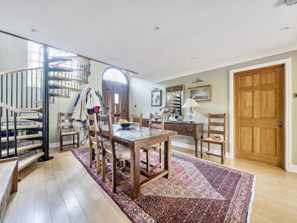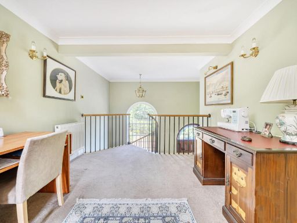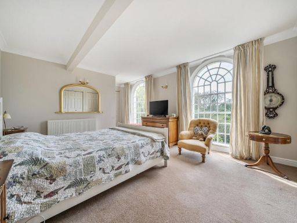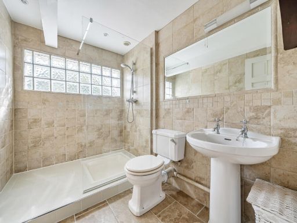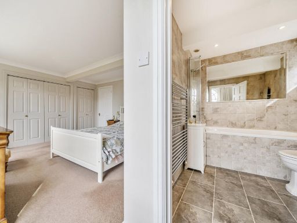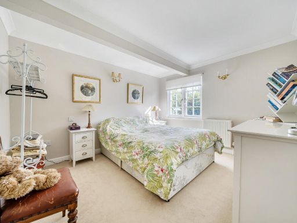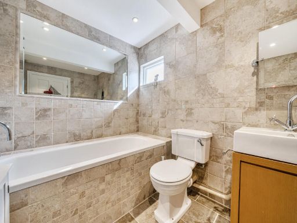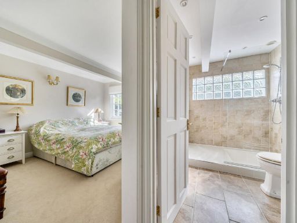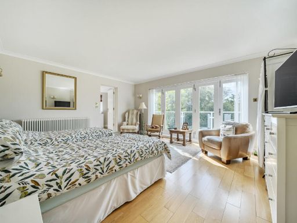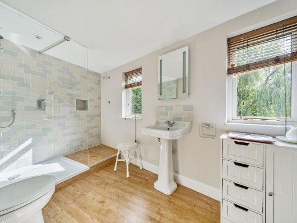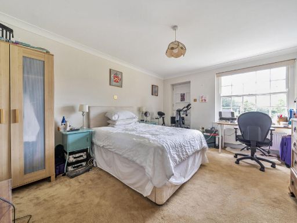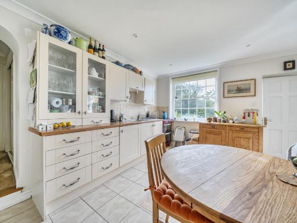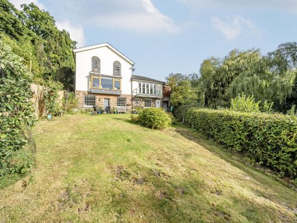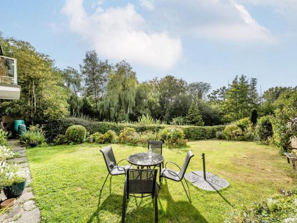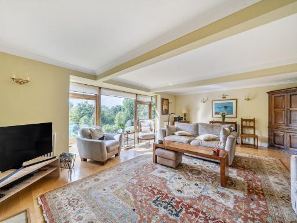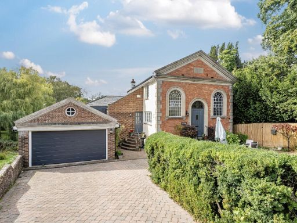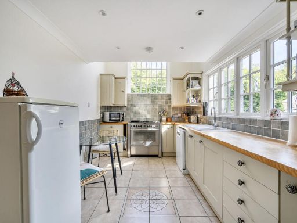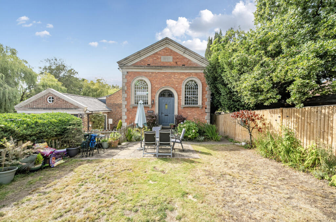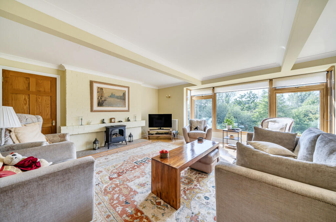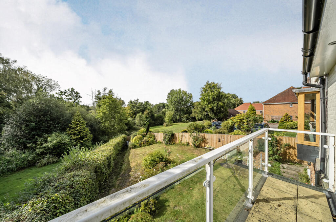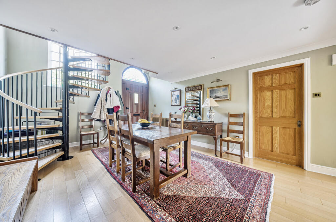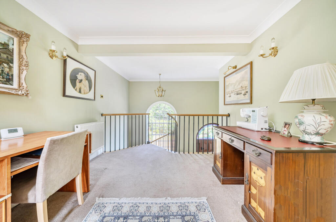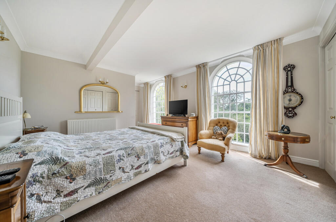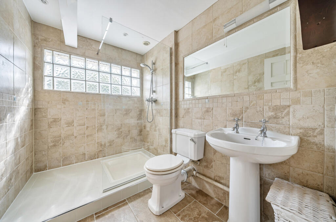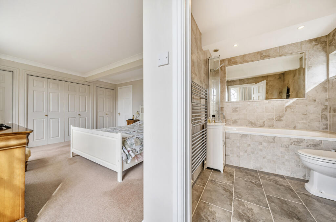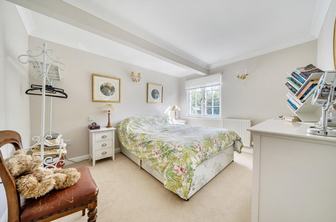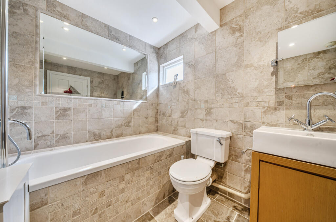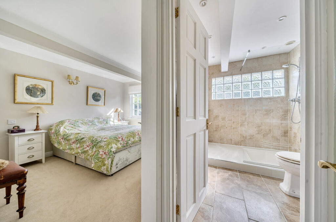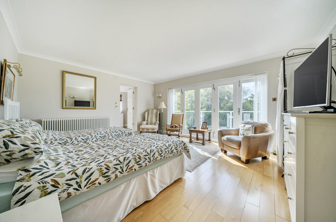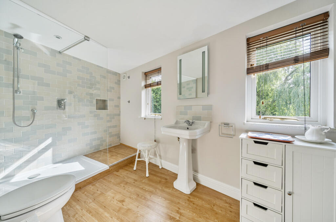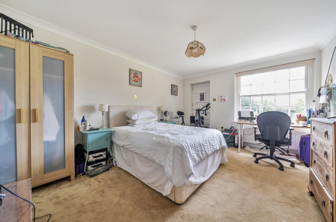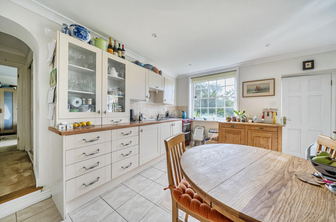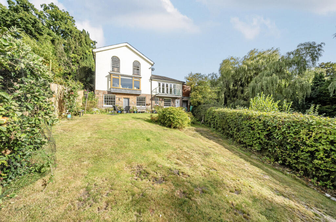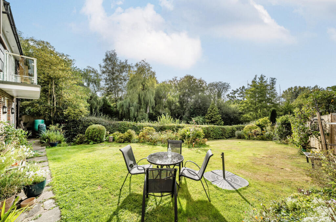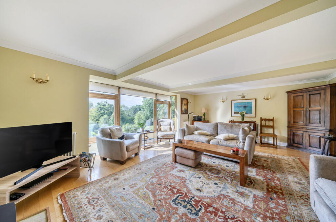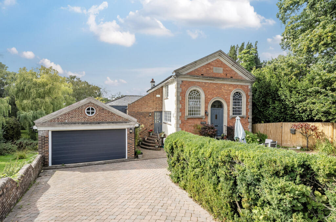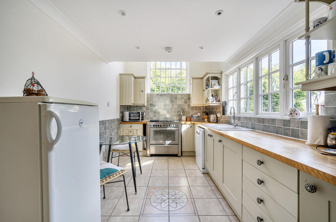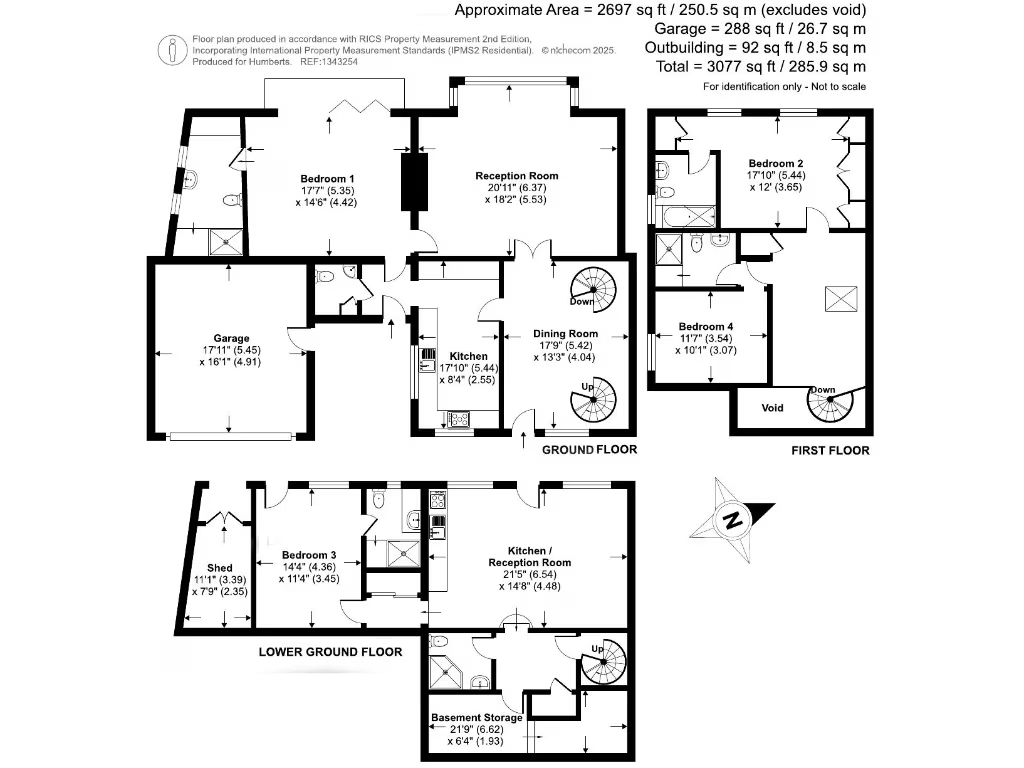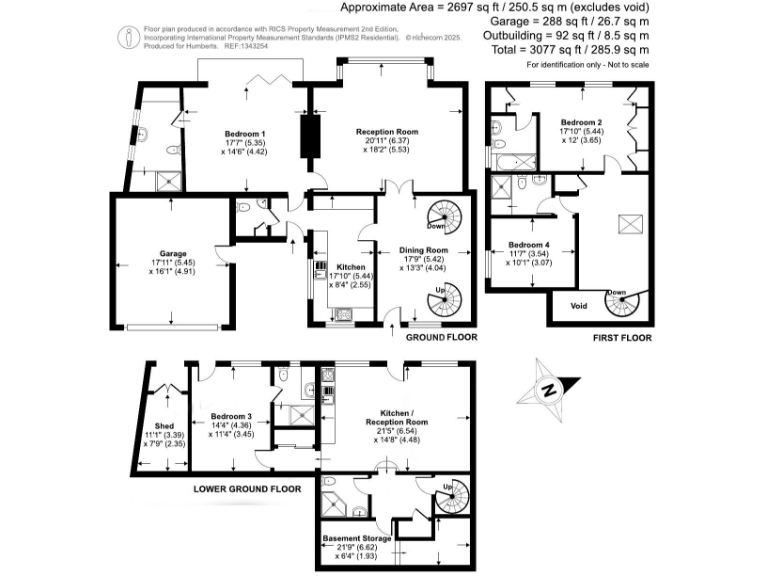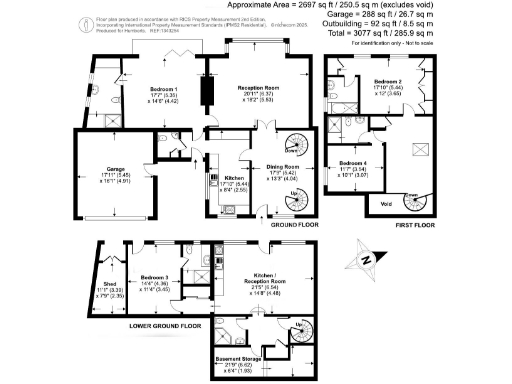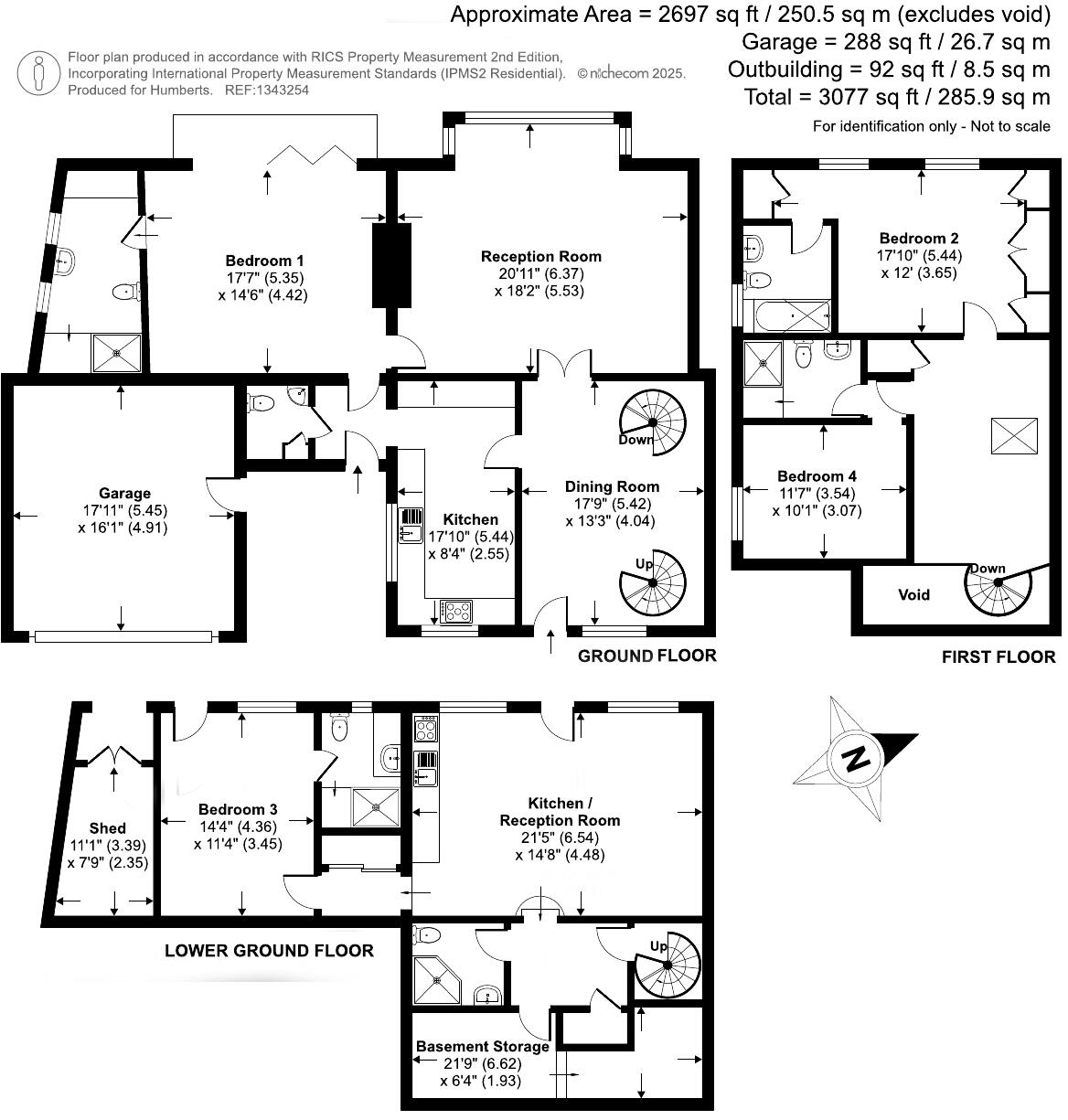Summary - OLD CHAPEL HIGH STREET HARTFIELD TN7 4AE
5 bed 4 bath Detached
Distinctive former chapel with annexe potential, garage and village garden.
Five bedrooms and four bathrooms across three floors
A striking former Wesleyan chapel converted into a spacious detached family home, Old Chapel combines strong period character with flexible living over lower ground, ground and first floors. High ceilings, arched windows and generous principal rooms give a sense of drama and light, while four bedroom suites plus a further bedroom/family room provide practical space for a growing household or multi-generational living.
The lower-ground section offers genuine annexe potential with a separate entrance, shower room, fitted units and garden access — ideal for dependent relatives, guests or a home office. Practical benefits include a brick‑paved drive, double garage with plumbing and an enclosed south-facing garden with fruit trees and paved terrace. The house is well-located in Hartfield village, close to local shops, schools and Ashdown Forest.
Be upfront about the material limitations: the property's solid brick walls likely lack modern cavity insulation, the glazing is older double glazing (pre-2002) and the EPC is D. Broadband speeds are slow and mobile signal only average, which may affect remote working. The garden is private but modest in size relative to the plot and scope for large extensions appears limited by the site's layout and the building's listed-period character.
This home will suit buyers who value historic charm and flexible accommodation over a large, modern garden or fast digital connectivity. It presents immediate live-in comfort, scope for sympathetic upgrading (insulation, glazing, energy improvements) and a rare High Street position in a desirable village setting.
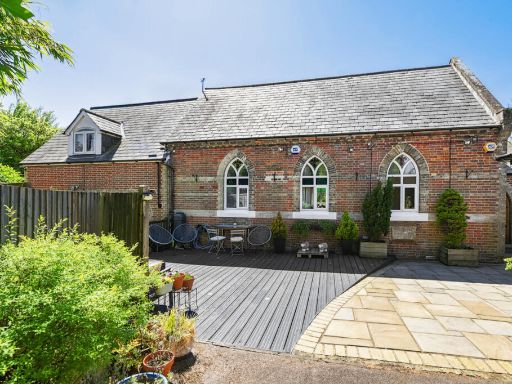 3 bedroom detached house for sale in Boars Head Road, Crowborough, TN6 — £700,000 • 3 bed • 2 bath • 1734 ft²
3 bedroom detached house for sale in Boars Head Road, Crowborough, TN6 — £700,000 • 3 bed • 2 bath • 1734 ft²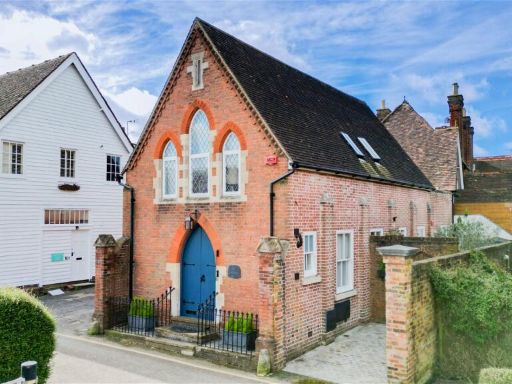 3 bedroom detached house for sale in A Beautiful Converted Chapel in Hawkhurst, TN18 — £525,000 • 3 bed • 2 bath • 1283 ft²
3 bedroom detached house for sale in A Beautiful Converted Chapel in Hawkhurst, TN18 — £525,000 • 3 bed • 2 bath • 1283 ft²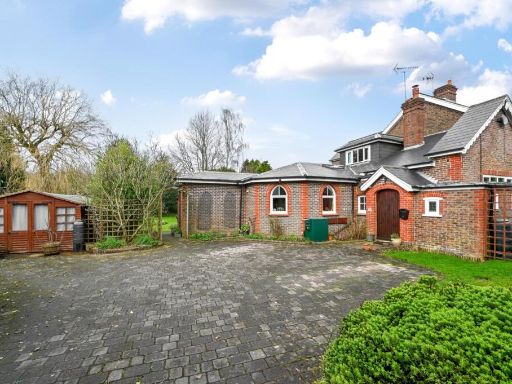 3 bedroom house for sale in Bolney Road, Ansty, RH17 — £650,000 • 3 bed • 2 bath • 1677 ft²
3 bedroom house for sale in Bolney Road, Ansty, RH17 — £650,000 • 3 bed • 2 bath • 1677 ft²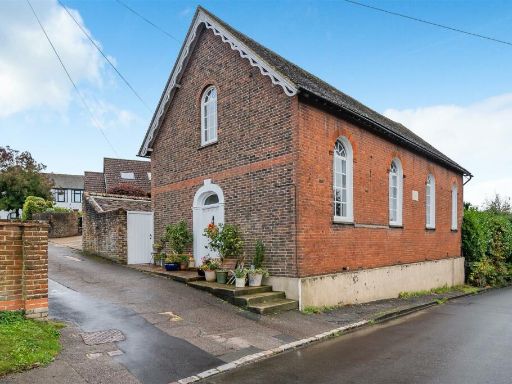 3 bedroom house for sale in London Road, Uckfield, TN22 — £625,000 • 3 bed • 2 bath • 1635 ft²
3 bedroom house for sale in London Road, Uckfield, TN22 — £625,000 • 3 bed • 2 bath • 1635 ft²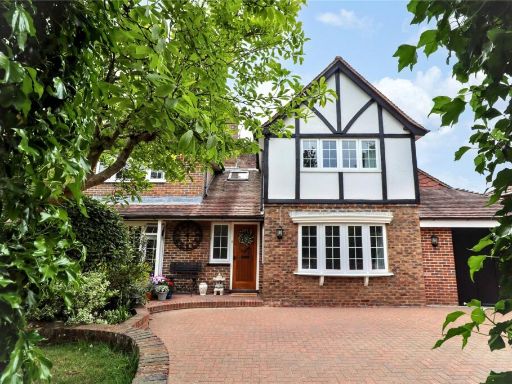 5 bedroom detached house for sale in Ryedale, Gallipot Hill, Hartfield, TN7 — £1,000,000 • 5 bed • 3 bath • 2329 ft²
5 bedroom detached house for sale in Ryedale, Gallipot Hill, Hartfield, TN7 — £1,000,000 • 5 bed • 3 bath • 2329 ft²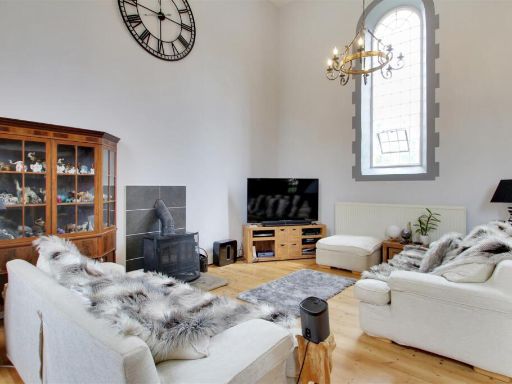 4 bedroom detached house for sale in Chapel Row, Ightham, Sevenoaks, TN15 — £900,000 • 4 bed • 2 bath • 2058 ft²
4 bedroom detached house for sale in Chapel Row, Ightham, Sevenoaks, TN15 — £900,000 • 4 bed • 2 bath • 2058 ft²