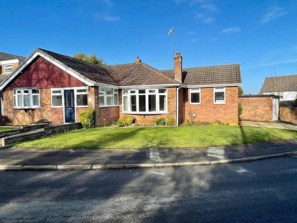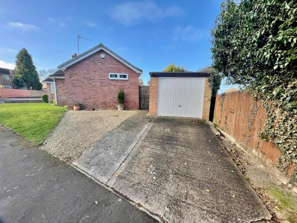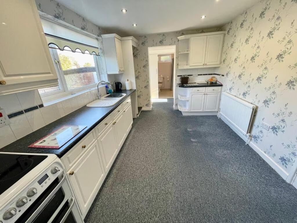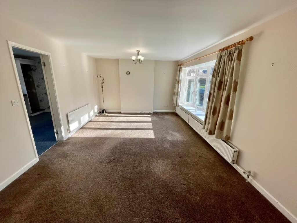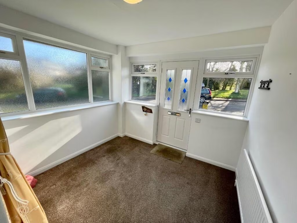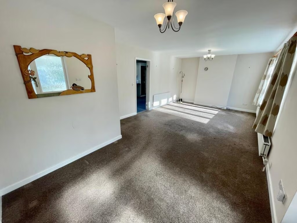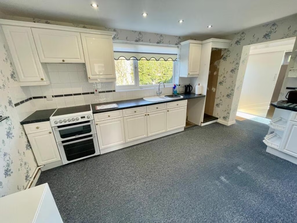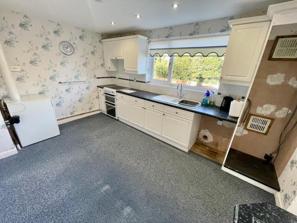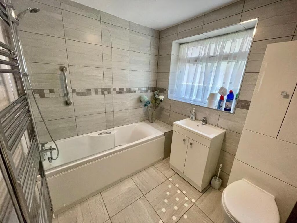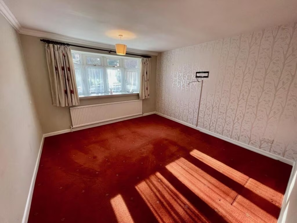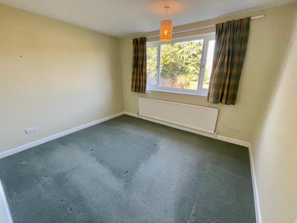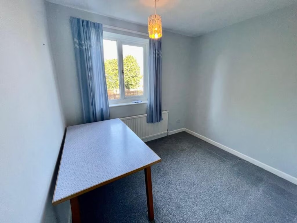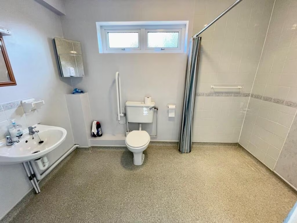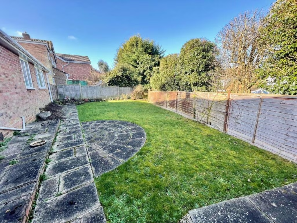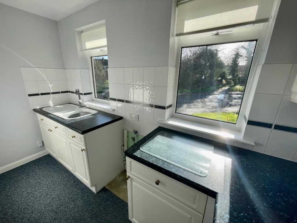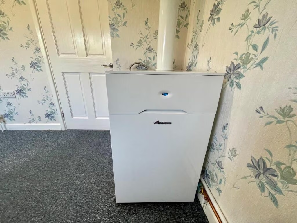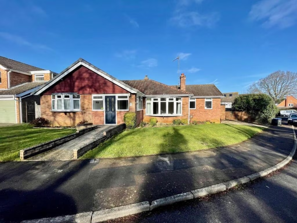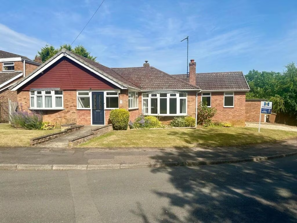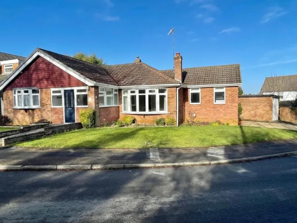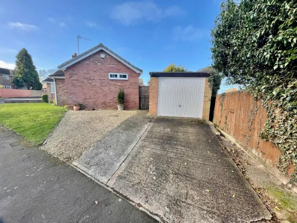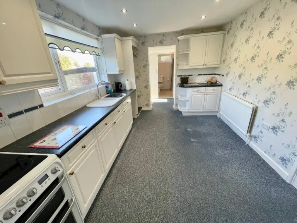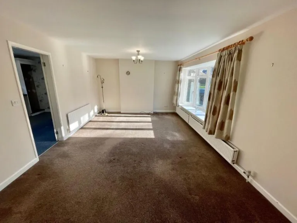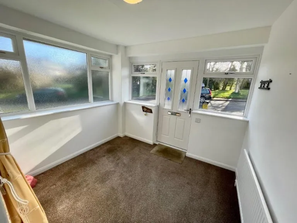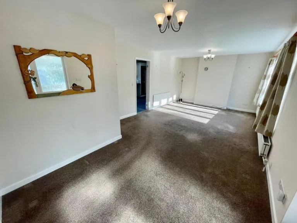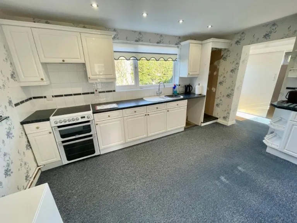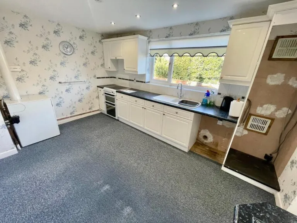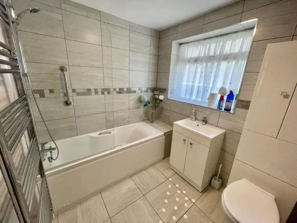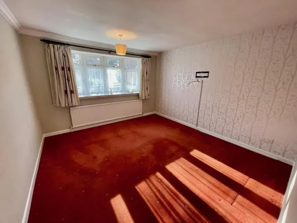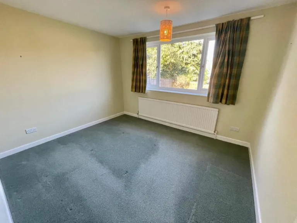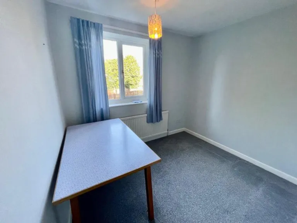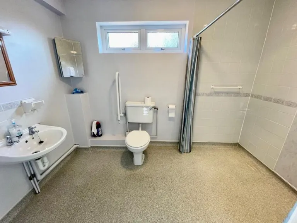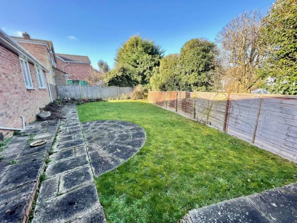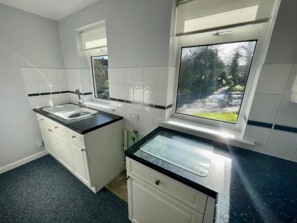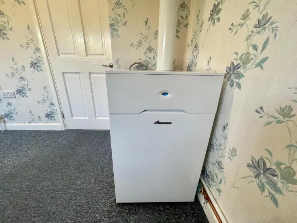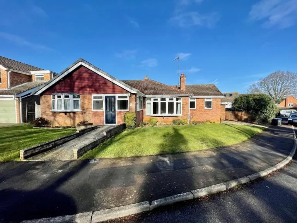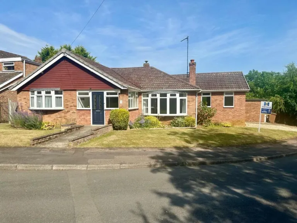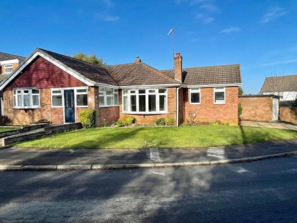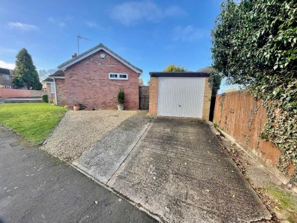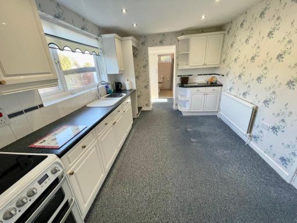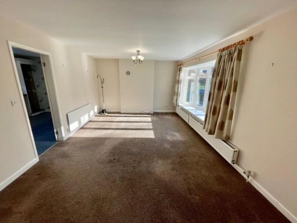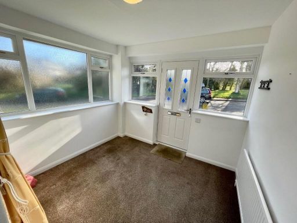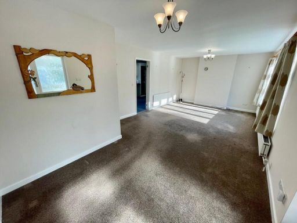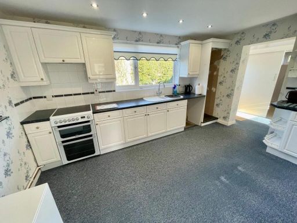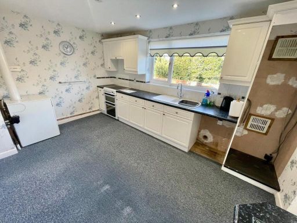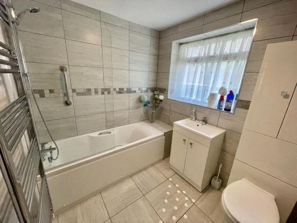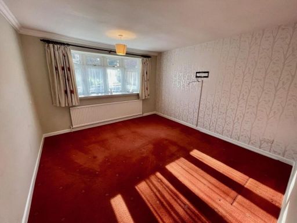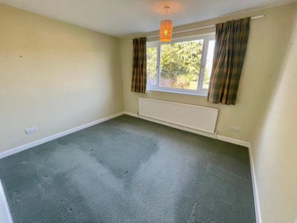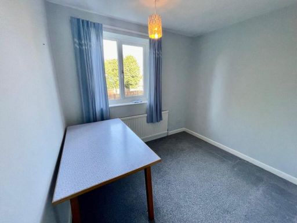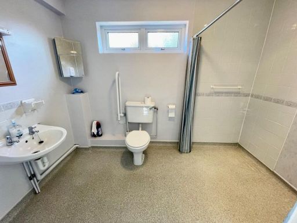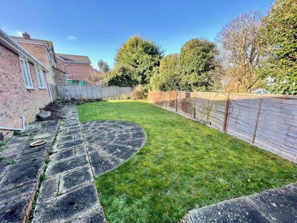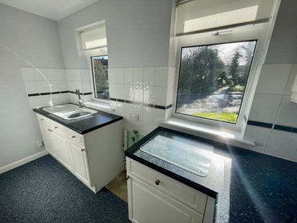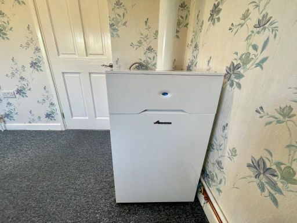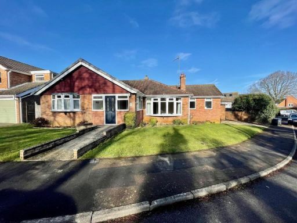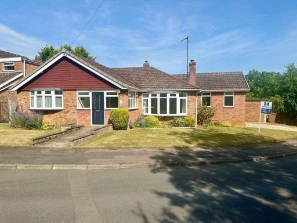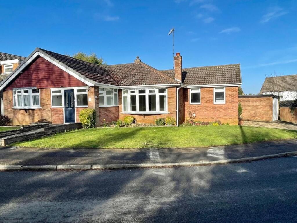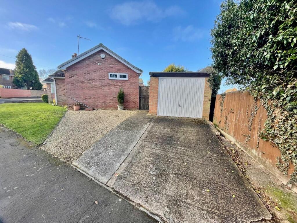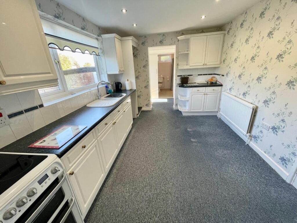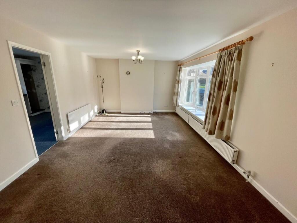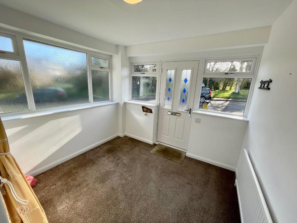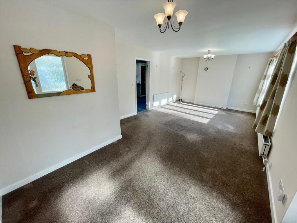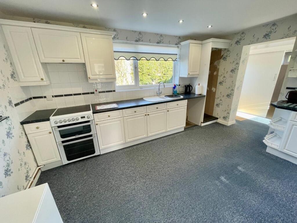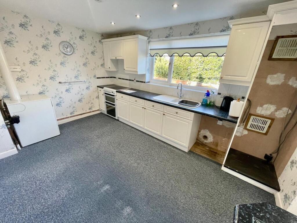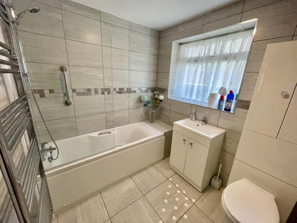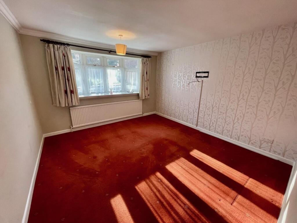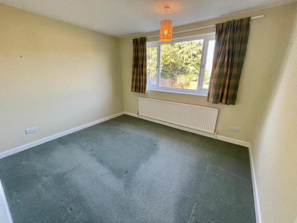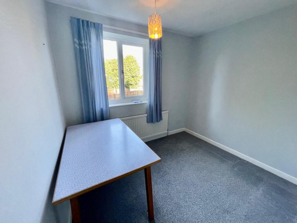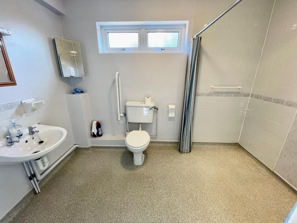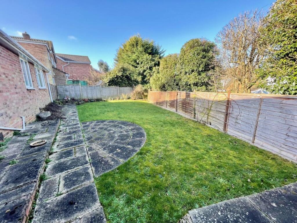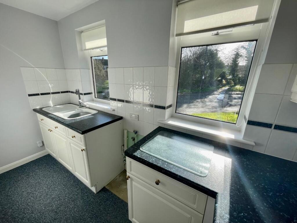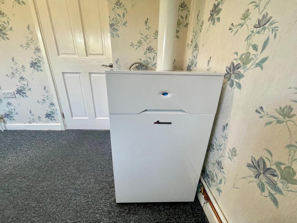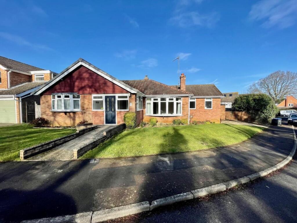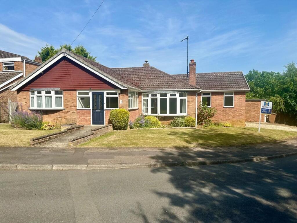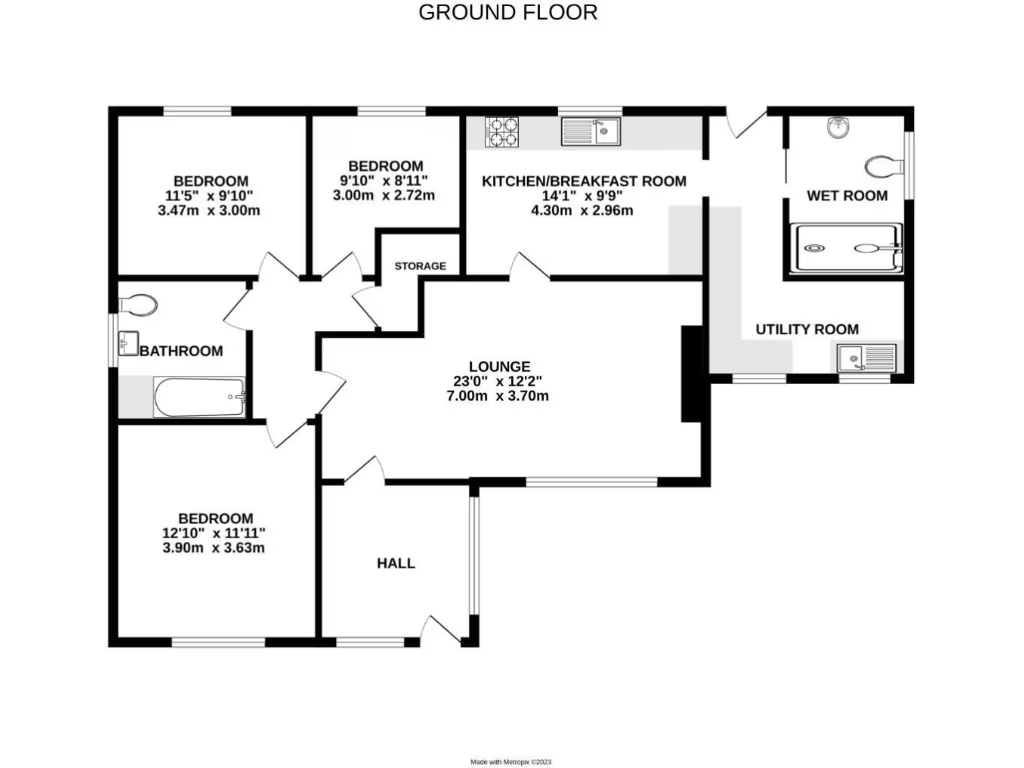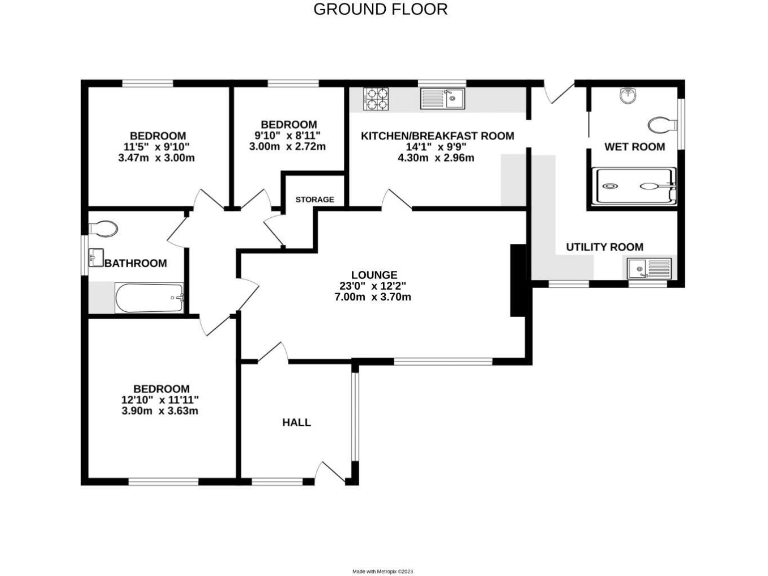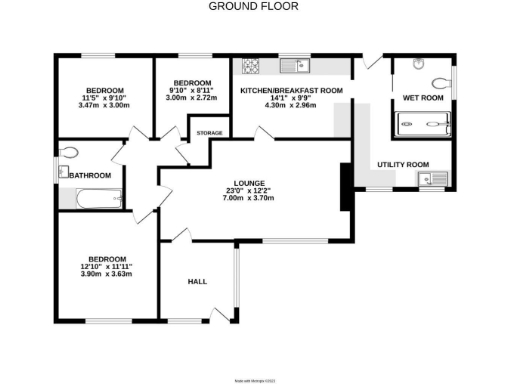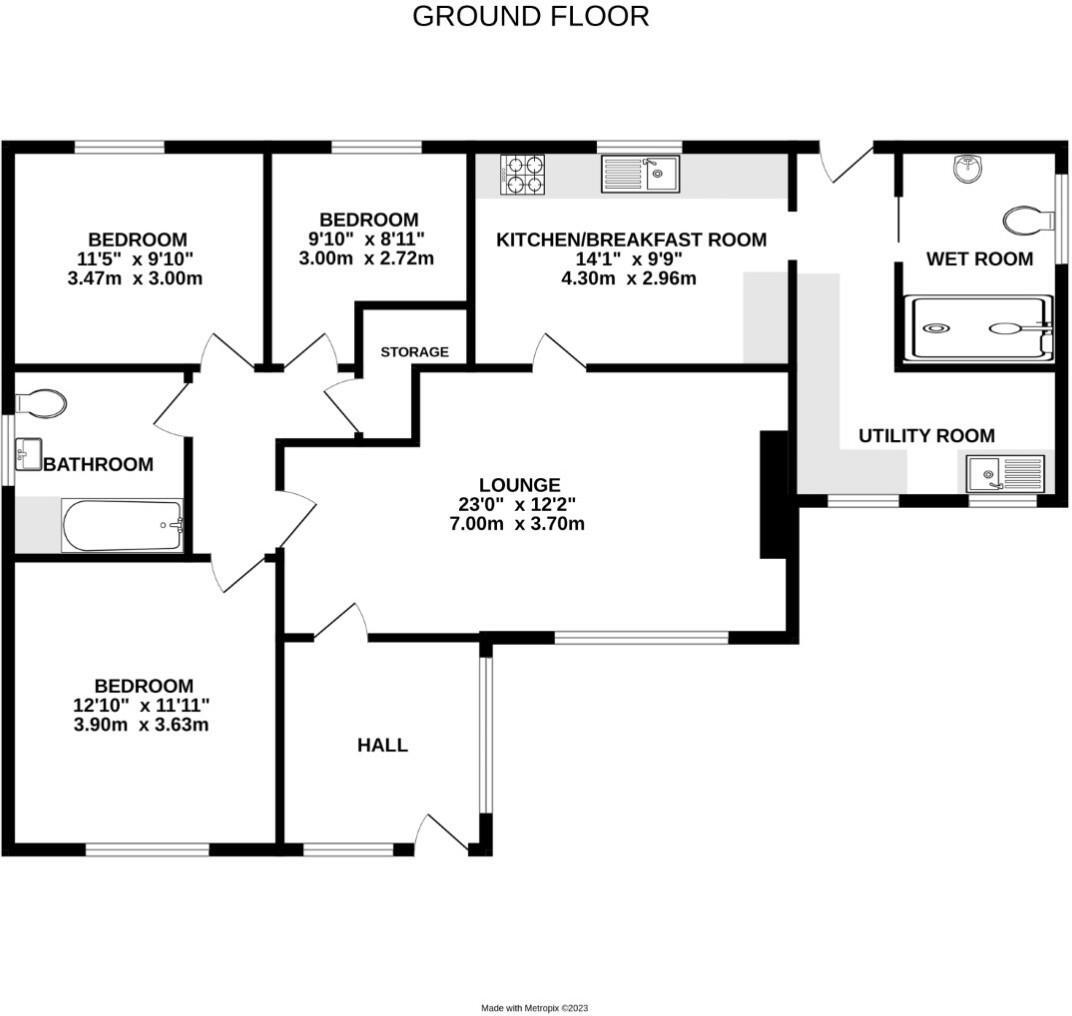Summary - 2 THE HIGH LEYS CRICK NORTHAMPTON NN6 7TE
3 bed 2 bath Detached Bungalow
Extended three-bedroom bungalow with garage, solar panels and no upward chain..
Three bedroom detached bungalow on a generous corner plot
Owned solar panels reduce running costs; EPC currently TBC
Refitted family bathroom plus separate fitted wetroom and utility
Detached garage with power, off-street parking for two vehicles
Modest internal size (~773 sq ft) despite extended footprint
Oil-fired central heating (private oil supply) — not communal
UPVC double glazing; built circa 1967–75 (mid-century construction)
Local crime levels reported above average — factor in safety needs
Set on a prominent corner plot in Crick, this extended three-bedroom detached bungalow offers single-storey living well suited to families or downsizers seeking village life. The layout includes a spacious lounge with bay window, a fitted kitchen with adjoining utility and a refitted family bathroom plus a separate fitted wetroom — practical for multi-generation living or guests.
Outside there’s off-street parking for two cars, a detached garage with power and lighting, and an enclosed rear garden with mature shrubs. The property benefits from owned solar panels, UPVC double glazing and oil-fired central heating. It is offered with no upward chain, allowing for a quicker move.
Practical realities are straightforward: the house dates from the late 1960s/early 1970s and provides around 773 sq ft of accommodation, so internal space is modest despite the corner plot. Heating runs from an oil boiler (not a communal system), and the Energy Performance Rating is to be confirmed. Local crime levels are reported as above average for the area, which buyers should consider alongside the village’s very affluent, well-served setting.
This home will appeal to families attracted by Crick’s primary school, community amenities and easy commuter links (M1 junction 18, Long Buckby train). It also offers solid potential for cosmetic updating or modest alteration to modernise services and finishes to personal taste.
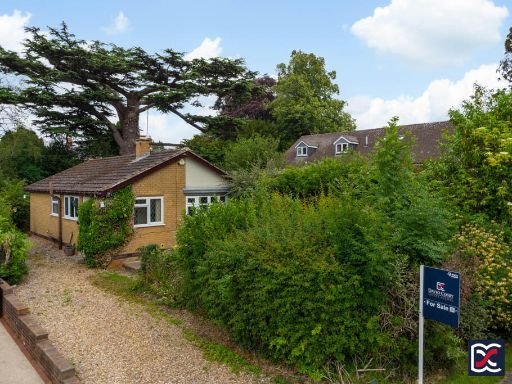 2 bedroom detached bungalow for sale in Marsons Drive, Crick, NN6 — £250,000 • 2 bed • 1 bath • 624 ft²
2 bedroom detached bungalow for sale in Marsons Drive, Crick, NN6 — £250,000 • 2 bed • 1 bath • 624 ft²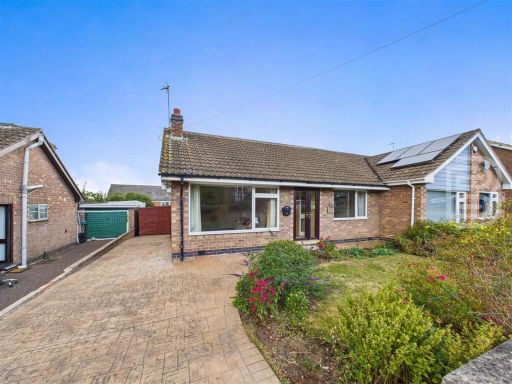 2 bedroom semi-detached bungalow for sale in Rectory Close, Crick, Northampton, NN6 — £245,000 • 2 bed • 1 bath • 611 ft²
2 bedroom semi-detached bungalow for sale in Rectory Close, Crick, Northampton, NN6 — £245,000 • 2 bed • 1 bath • 611 ft²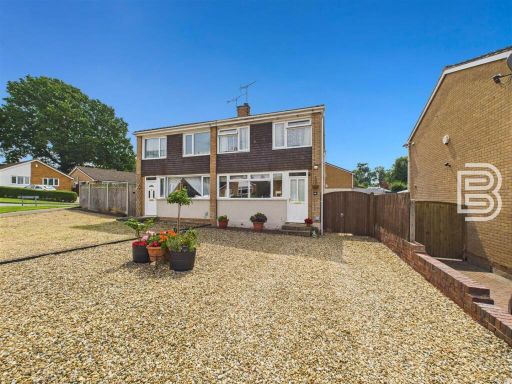 3 bedroom semi-detached house for sale in Marsons Drive, Crick, Northampton, NN6 — £285,000 • 3 bed • 1 bath • 858 ft²
3 bedroom semi-detached house for sale in Marsons Drive, Crick, Northampton, NN6 — £285,000 • 3 bed • 1 bath • 858 ft²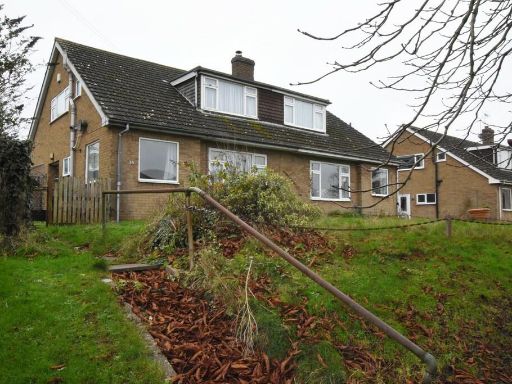 3 bedroom semi-detached house for sale in Lauds Road, Crick, Northampton, NN6 — £275,000 • 3 bed • 1 bath • 579 ft²
3 bedroom semi-detached house for sale in Lauds Road, Crick, Northampton, NN6 — £275,000 • 3 bed • 1 bath • 579 ft²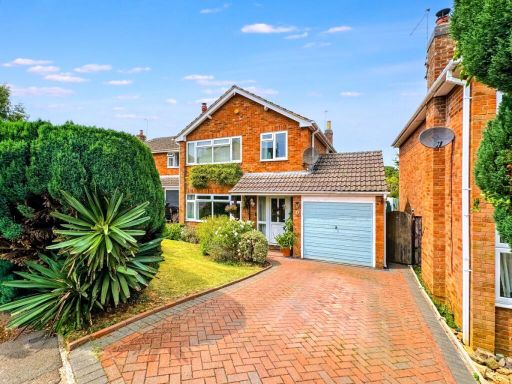 3 bedroom detached house for sale in The High Leys, Crick, NN6 7TE, NN6 — £350,000 • 3 bed • 1 bath • 945 ft²
3 bedroom detached house for sale in The High Leys, Crick, NN6 7TE, NN6 — £350,000 • 3 bed • 1 bath • 945 ft²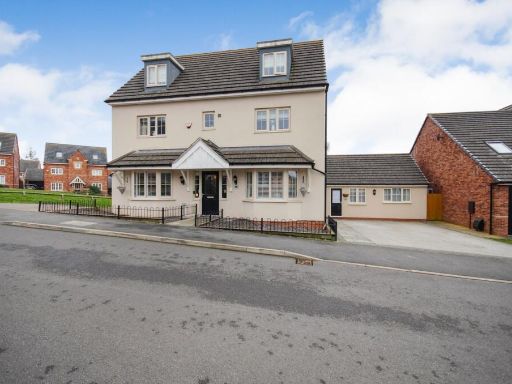 5 bedroom detached house for sale in Cowley Meadow Way, Crick, Northampton, NN6 — £575,000 • 5 bed • 4 bath • 2077 ft²
5 bedroom detached house for sale in Cowley Meadow Way, Crick, Northampton, NN6 — £575,000 • 5 bed • 4 bath • 2077 ft²