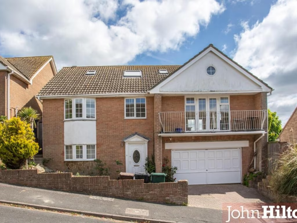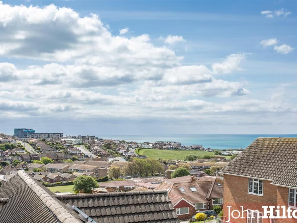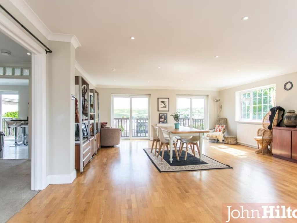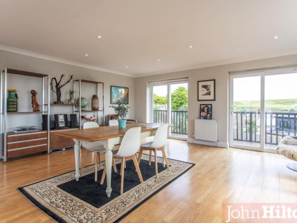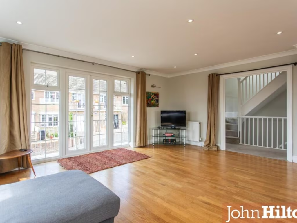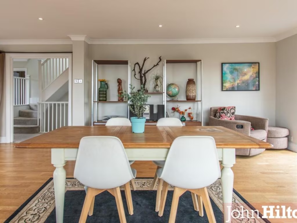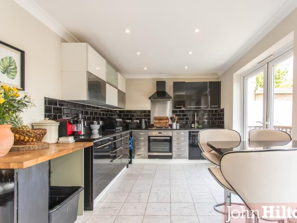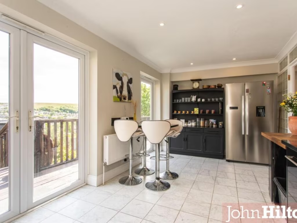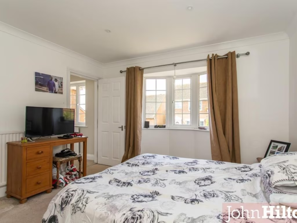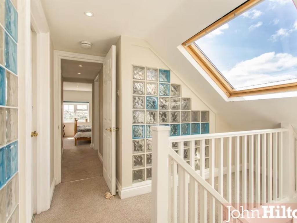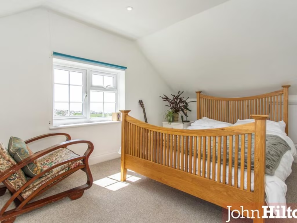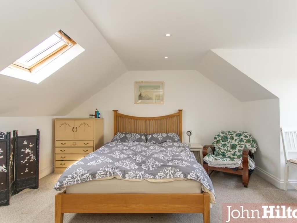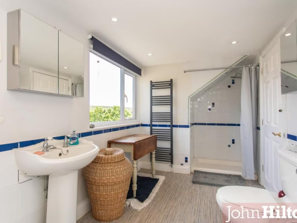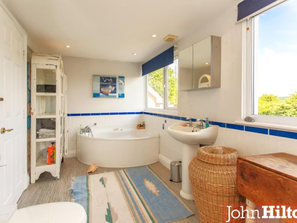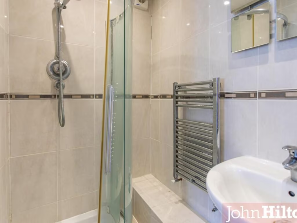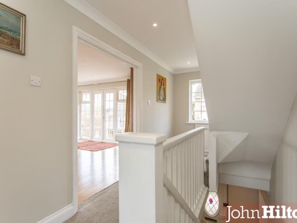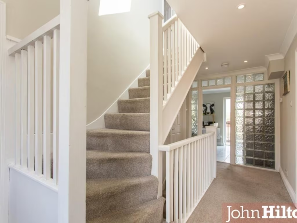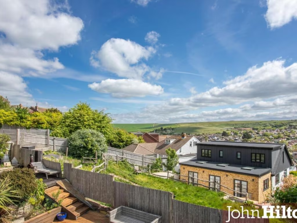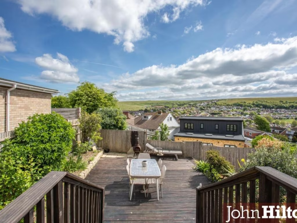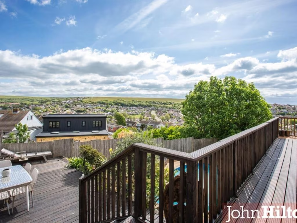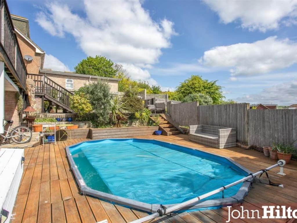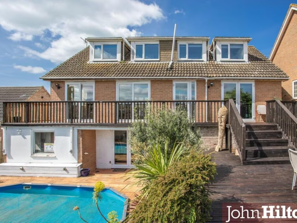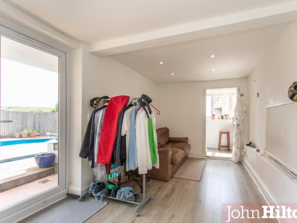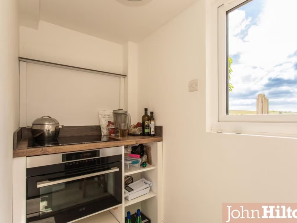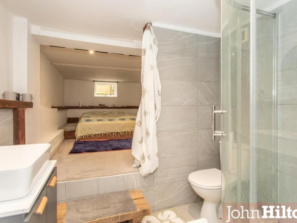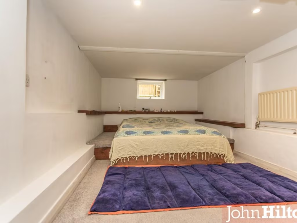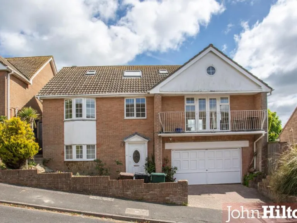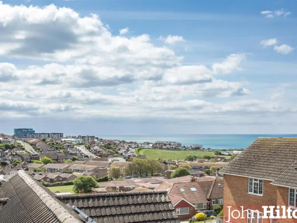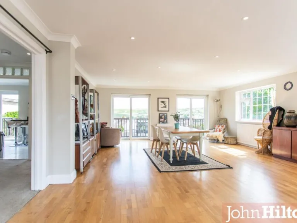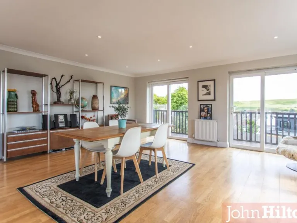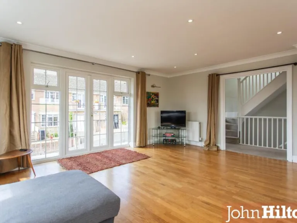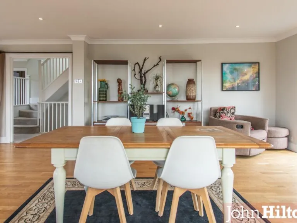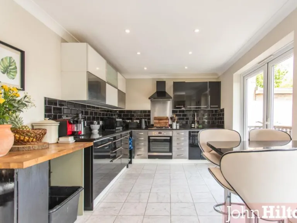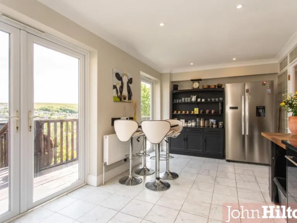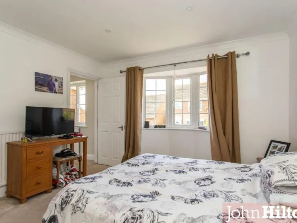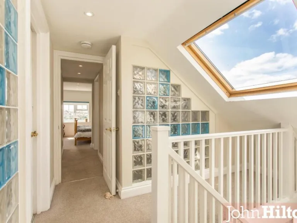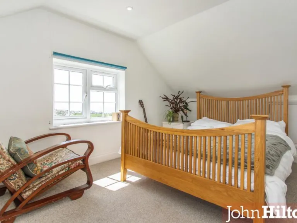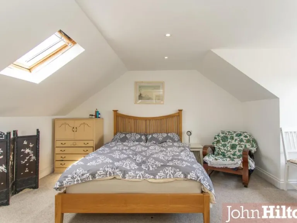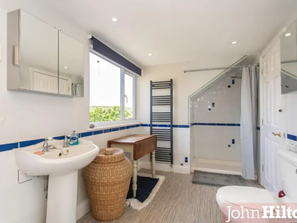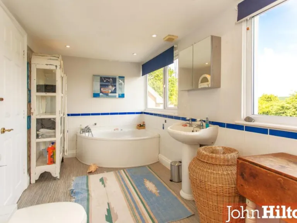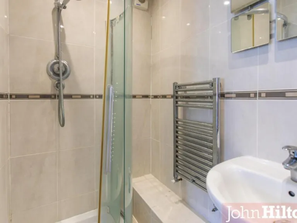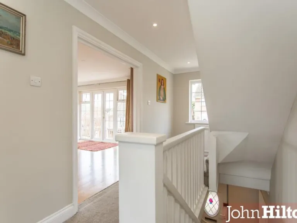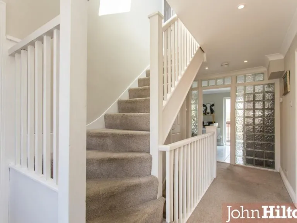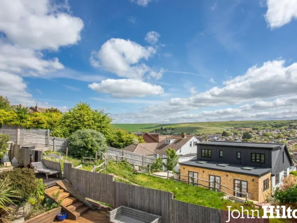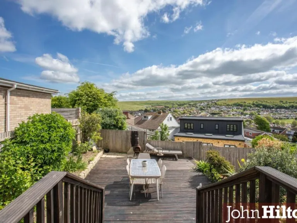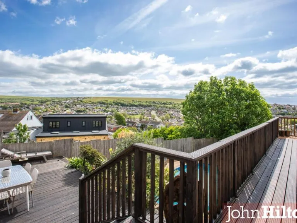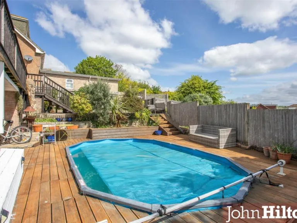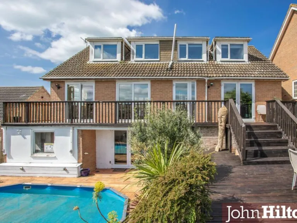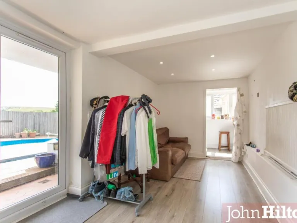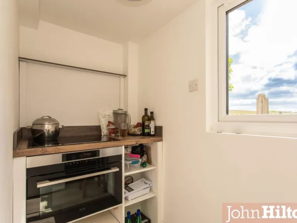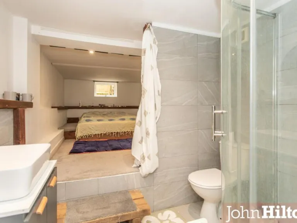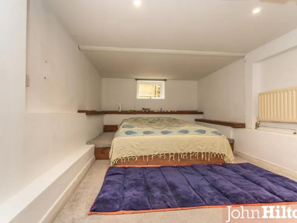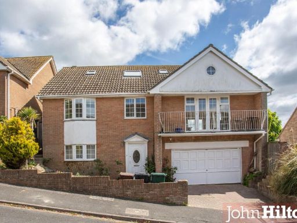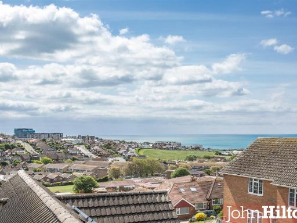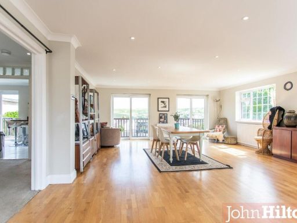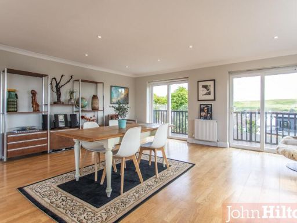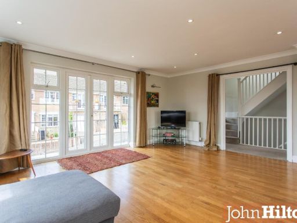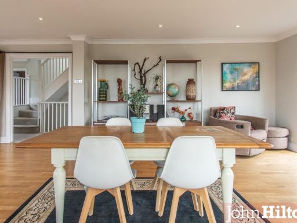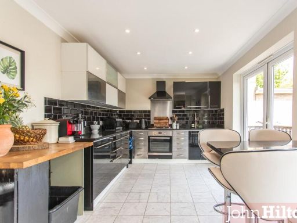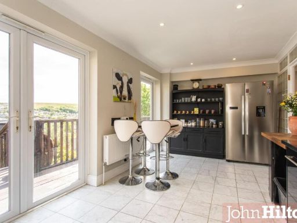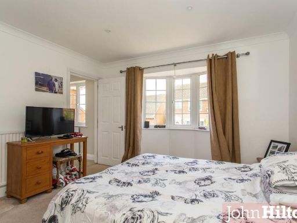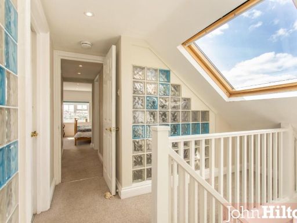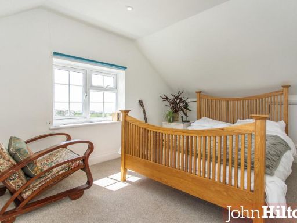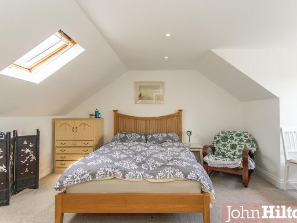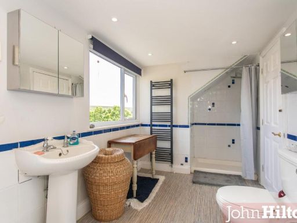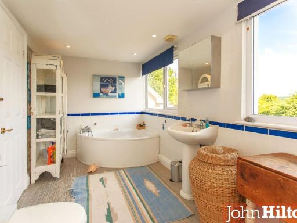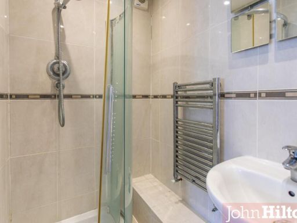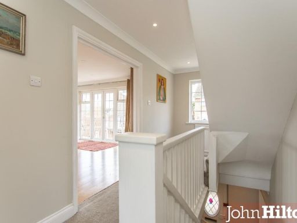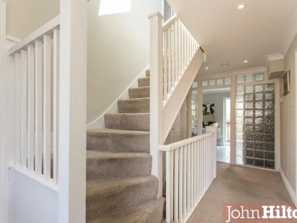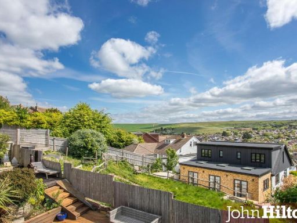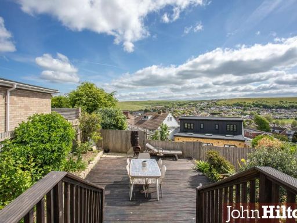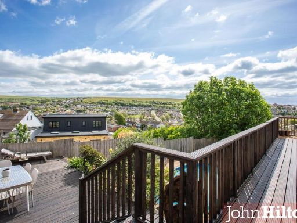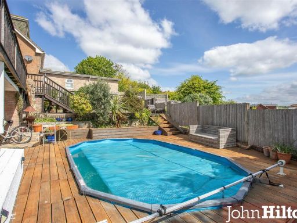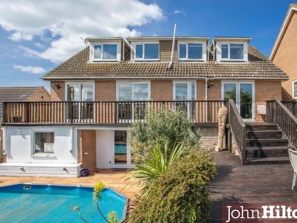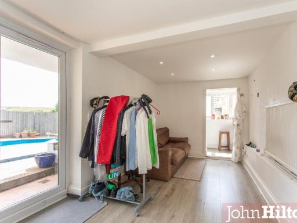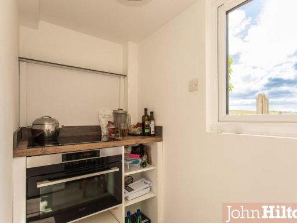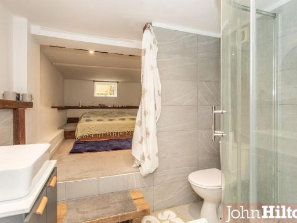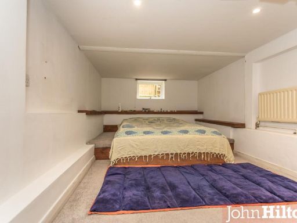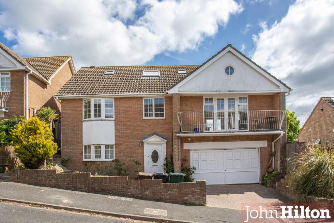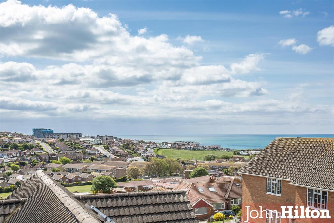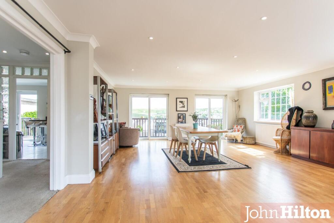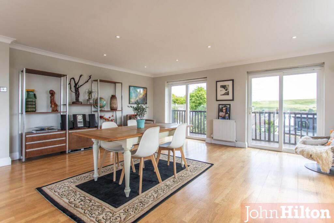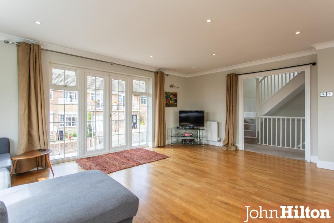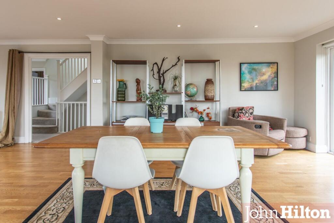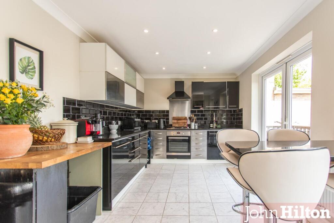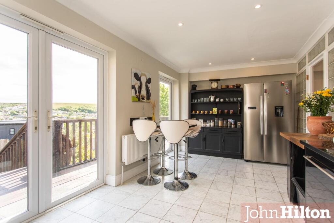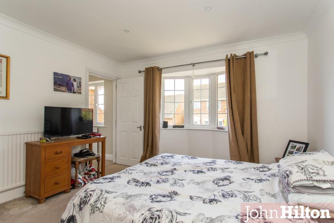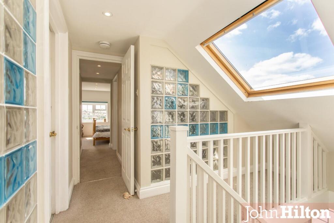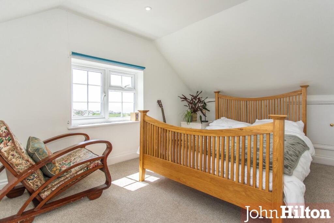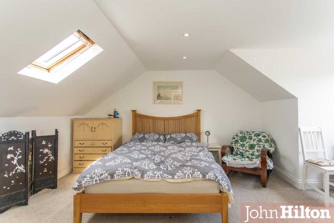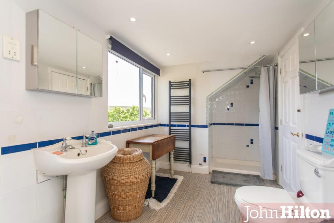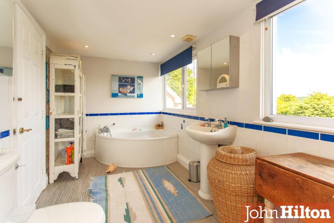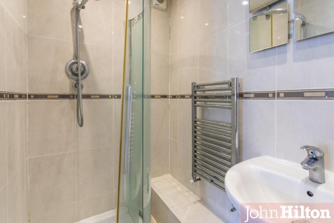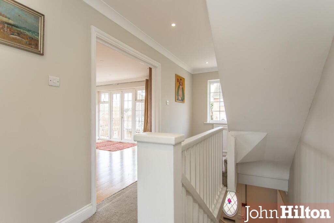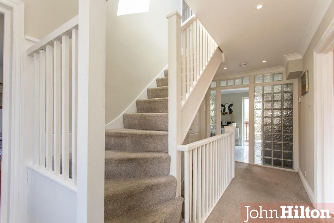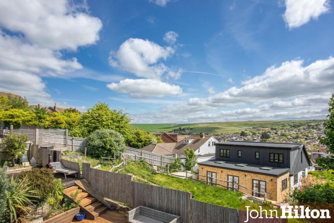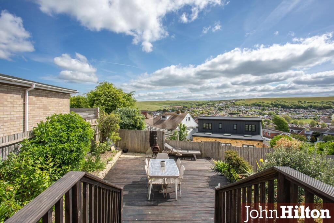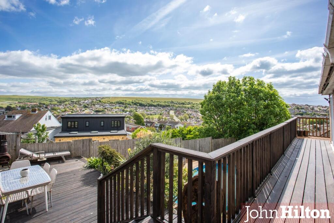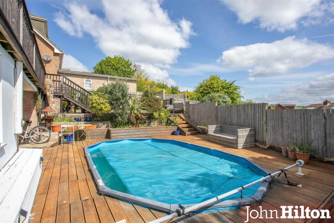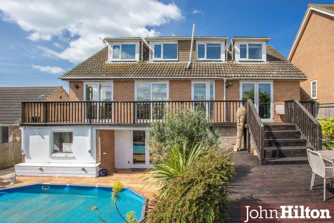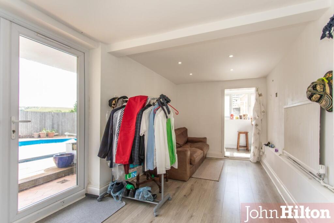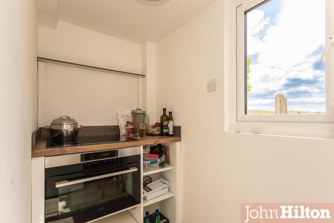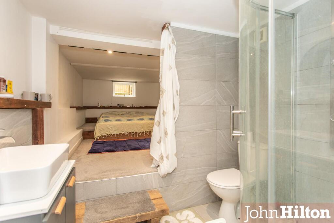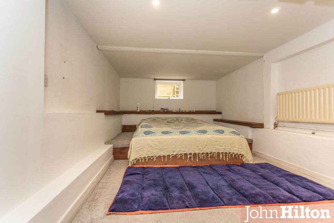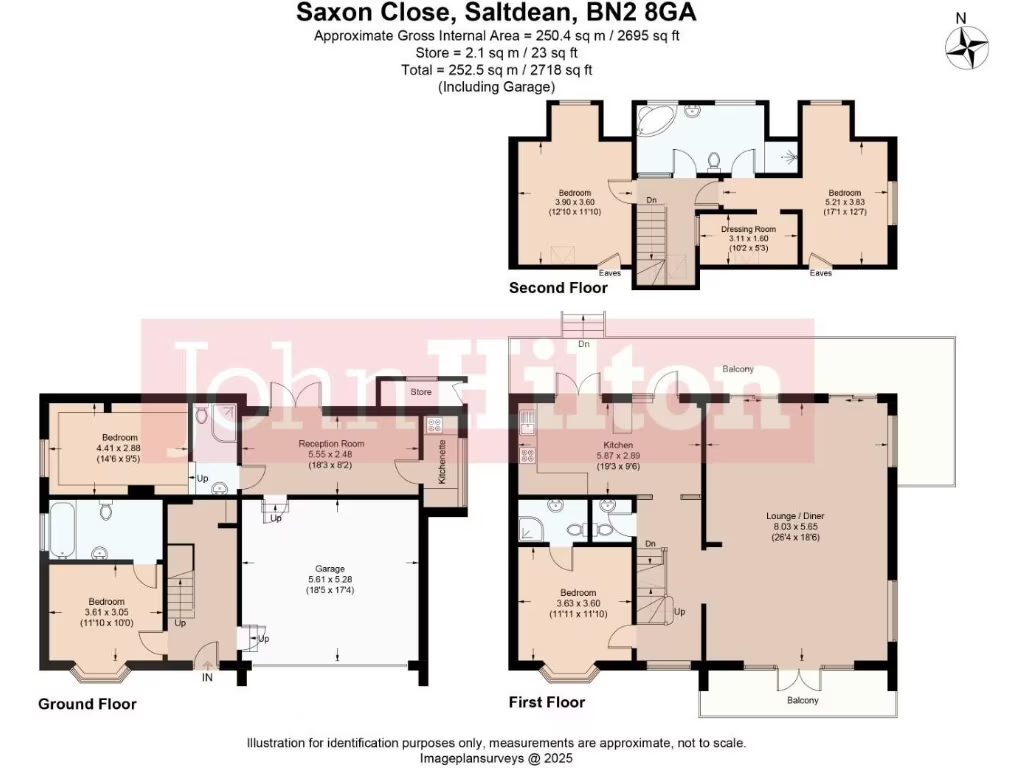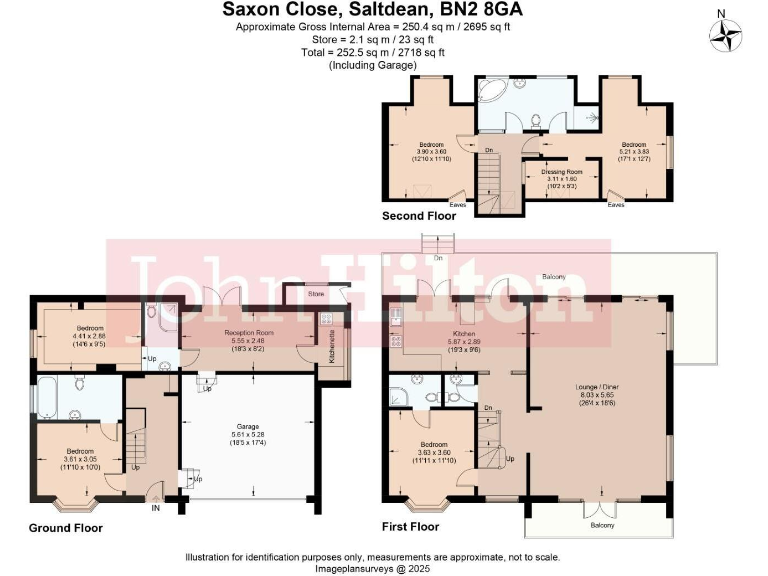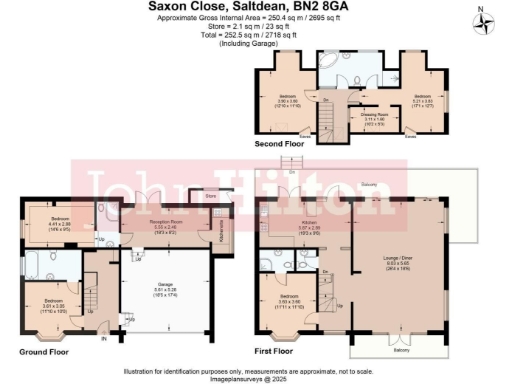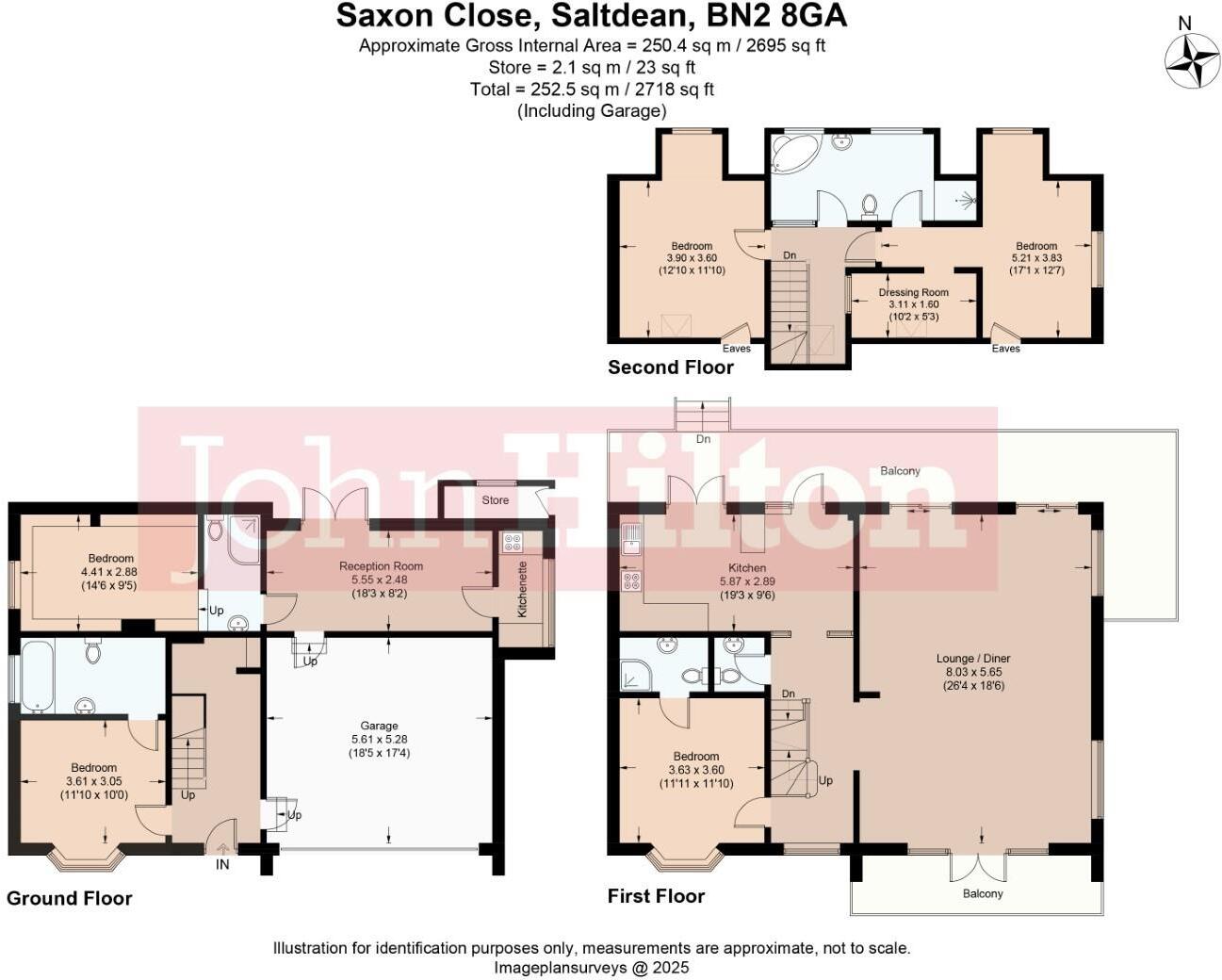Summary - 8 SAXON CLOSE SALTDEAN BRIGHTON BN2 8GA
5 bed 3 bath Detached
Spacious five-bedroom house with annexe, garage and panoramic coastal views..
- Panoramic sea and South Downs views from terraces and living room
- 2,692 sq ft, five bedrooms plus one-bedroom annexe
- Triple-aspect living/dining room with oak engineered flooring
- Double garage, double-width driveway, internal garage access
- Double glazed throughout; mains gas boiler and radiators
- No onward chain; suitable for dual-family or rental income
- Built 1967–75; cavity walls assumed uninsulated — efficiency upgrades likely
- Council tax described as expensive; pool and decks need maintenance
An elevated Regency-style detached home occupying a cul-de-sac plot with sweeping sea and South Downs views — ideal for a growing or multi-generational family. The house extends to about 2,692 sq ft and includes a self-contained one-bedroom annexe, a double garage with internal access, and generous terrace and garden spaces for outdoor living.
The principal living room is triple-aspect with oak engineered flooring and wide doors onto a wrap-around terrace and front balcony, making the most of the panoramic coastal outlook. Five bedrooms and three bathrooms are arranged over multiple floors, including two bedrooms with en suites and a second-floor bedroom with dressing room — practical for family privacy or flexible working-from-home layouts.
Practical strengths include off-road parking for two on a double-width driveway, double glazing throughout, mains gas central heating and useful downstairs bedroom/utility space with internal garage access. The annexe, decking and sunken pool give clear rental or dual-family possibilities and add extra habitable space without structural change.
Notable considerations: the house was constructed in the late 1960s/early 1970s and cavity walls are recorded as having no insulation (assumed), so buyers should budget for potential energy-efficiency upgrades. The property is sold freehold and chain free, but council tax is described as expensive. The low-maintenance garden and pool area will require regular upkeep if used. Viewings recommended to appreciate the layout and panoramic position in person.
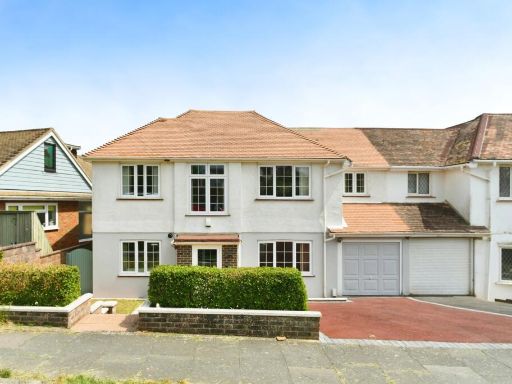 4 bedroom house for sale in Saltdean Drive, Saltdean, Brighton, East Sussex, BN2 — £875,000 • 4 bed • 2 bath • 2000 ft²
4 bedroom house for sale in Saltdean Drive, Saltdean, Brighton, East Sussex, BN2 — £875,000 • 4 bed • 2 bath • 2000 ft²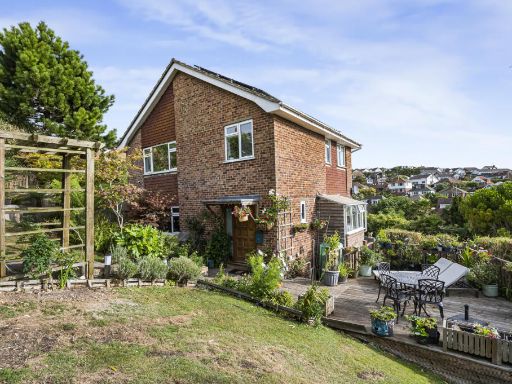 5 bedroom detached house for sale in Lindfield Close, Saltdean, Brighton, East Sussex, BN2 — £730,000 • 5 bed • 3 bath • 1263 ft²
5 bedroom detached house for sale in Lindfield Close, Saltdean, Brighton, East Sussex, BN2 — £730,000 • 5 bed • 3 bath • 1263 ft²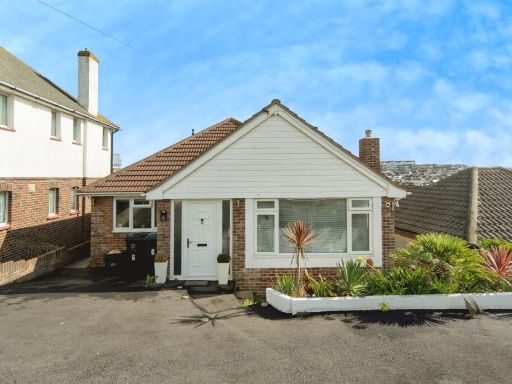 7 bedroom detached house for sale in Saltdean Drive, Saltdean, Brighton, BN2 — £800,000 • 7 bed • 3 bath • 1750 ft²
7 bedroom detached house for sale in Saltdean Drive, Saltdean, Brighton, BN2 — £800,000 • 7 bed • 3 bath • 1750 ft²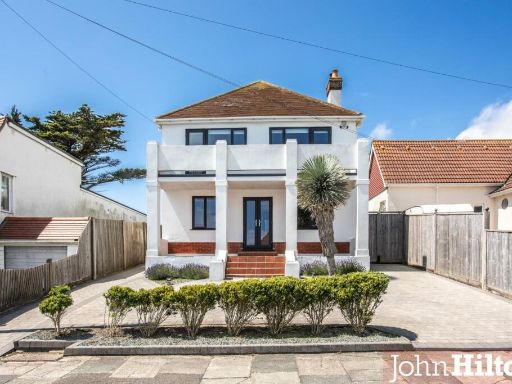 4 bedroom detached house for sale in Westmeston Avenue, Saltdean, BN2 — £875,000 • 4 bed • 1 bath • 1587 ft²
4 bedroom detached house for sale in Westmeston Avenue, Saltdean, BN2 — £875,000 • 4 bed • 1 bath • 1587 ft²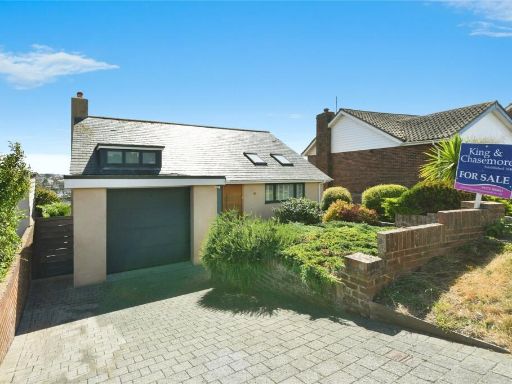 3 bedroom detached house for sale in Tumulus Road, BRIGHTON, East Sussex, BN2 — £800,000 • 3 bed • 2 bath • 1571 ft²
3 bedroom detached house for sale in Tumulus Road, BRIGHTON, East Sussex, BN2 — £800,000 • 3 bed • 2 bath • 1571 ft²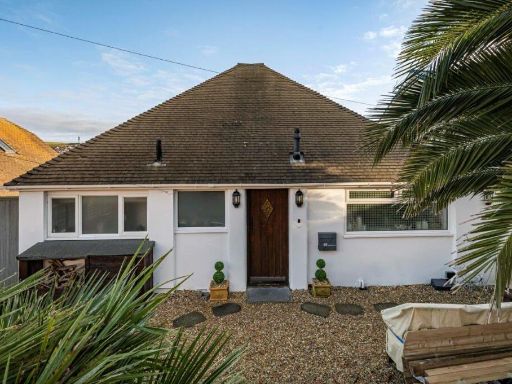 4 bedroom detached house for sale in Saltdean Drive, Saltdean, BN2 8SB, BN2 — £700,000 • 4 bed • 3 bath • 1948 ft²
4 bedroom detached house for sale in Saltdean Drive, Saltdean, BN2 8SB, BN2 — £700,000 • 4 bed • 3 bath • 1948 ft²