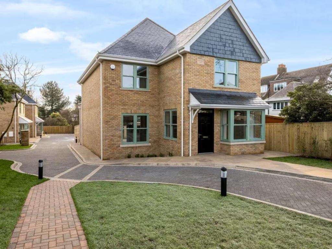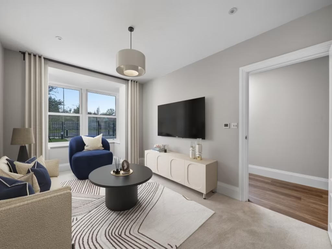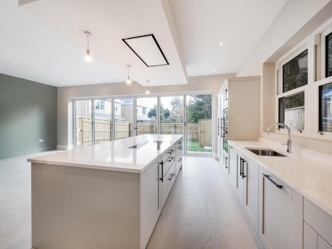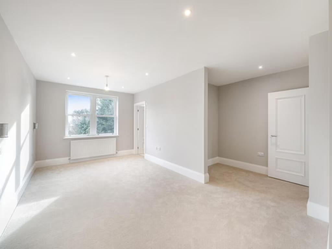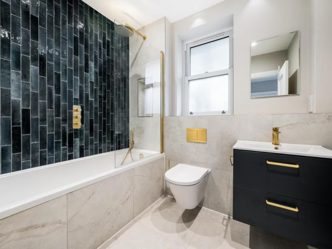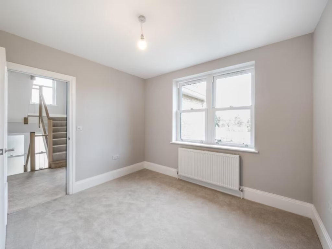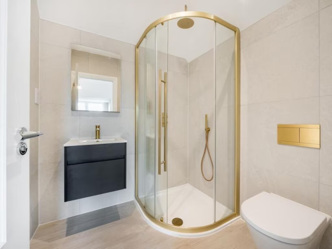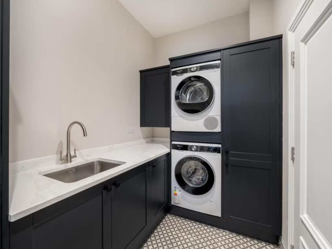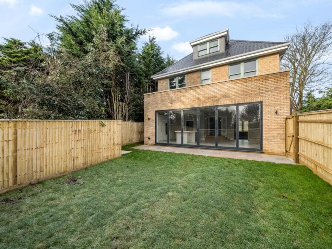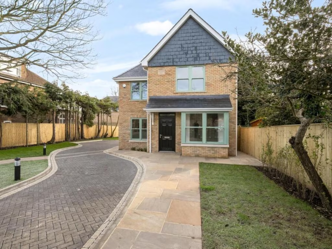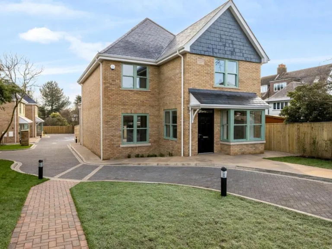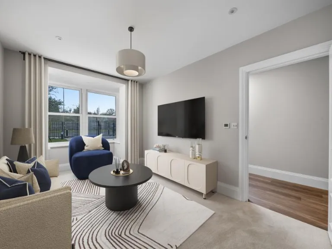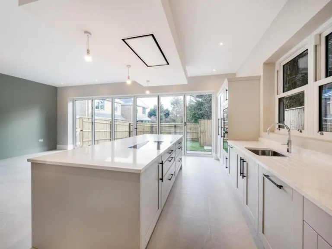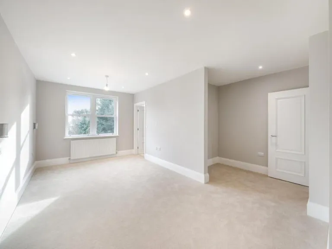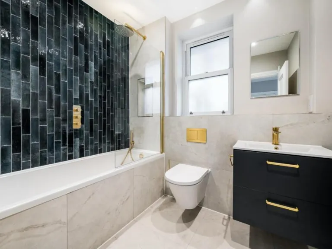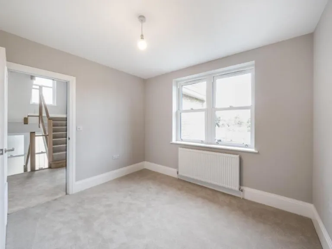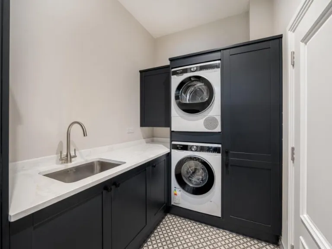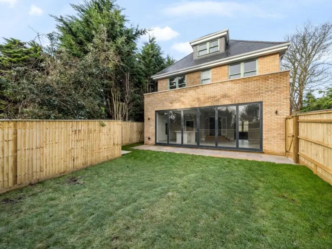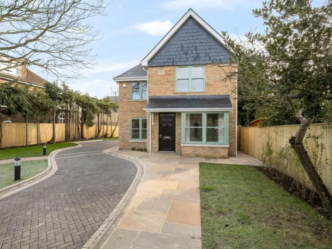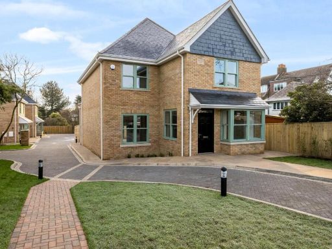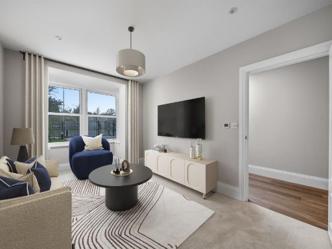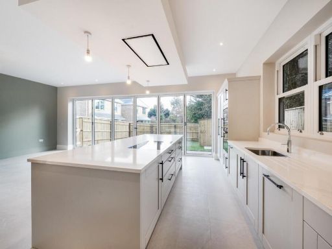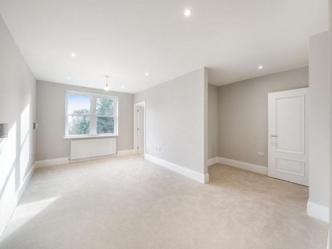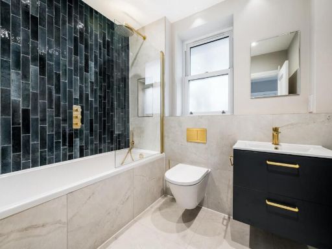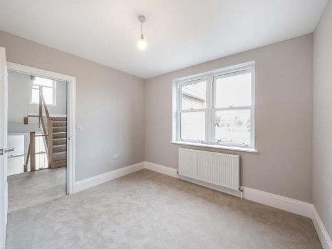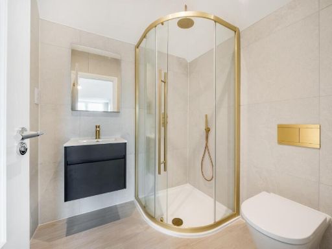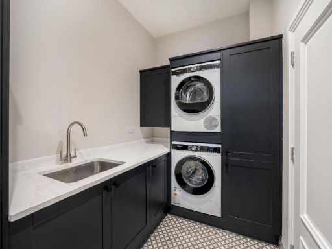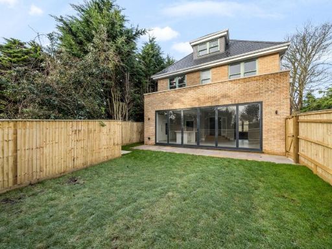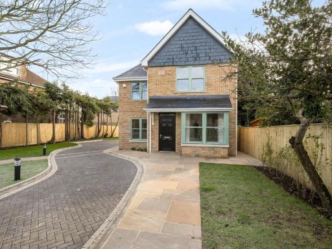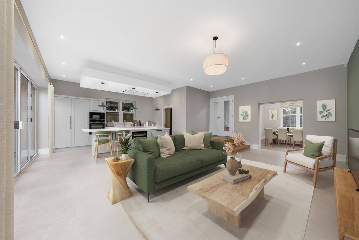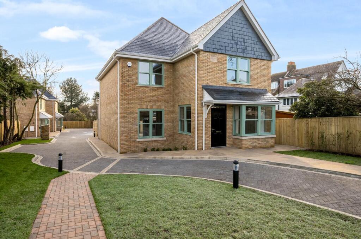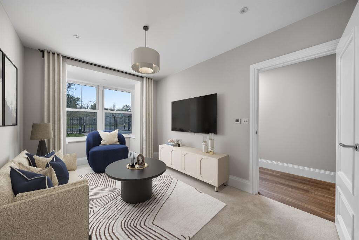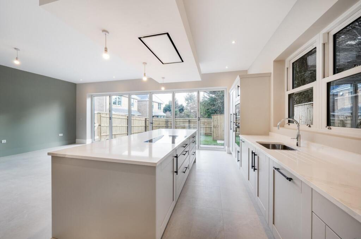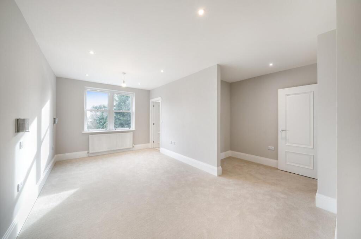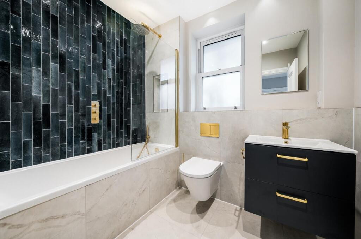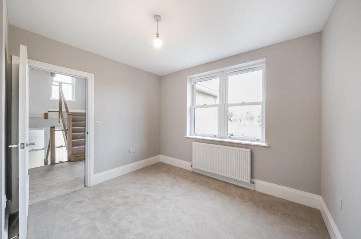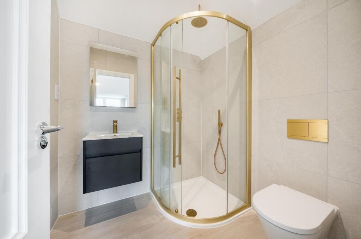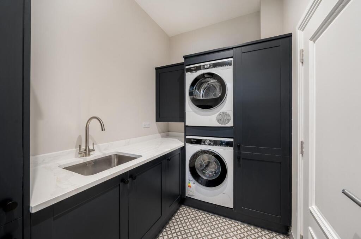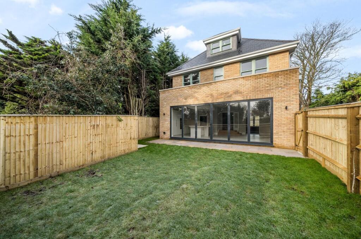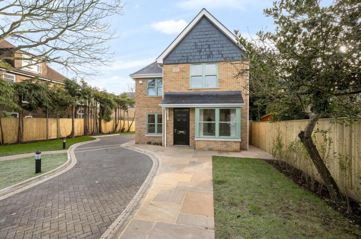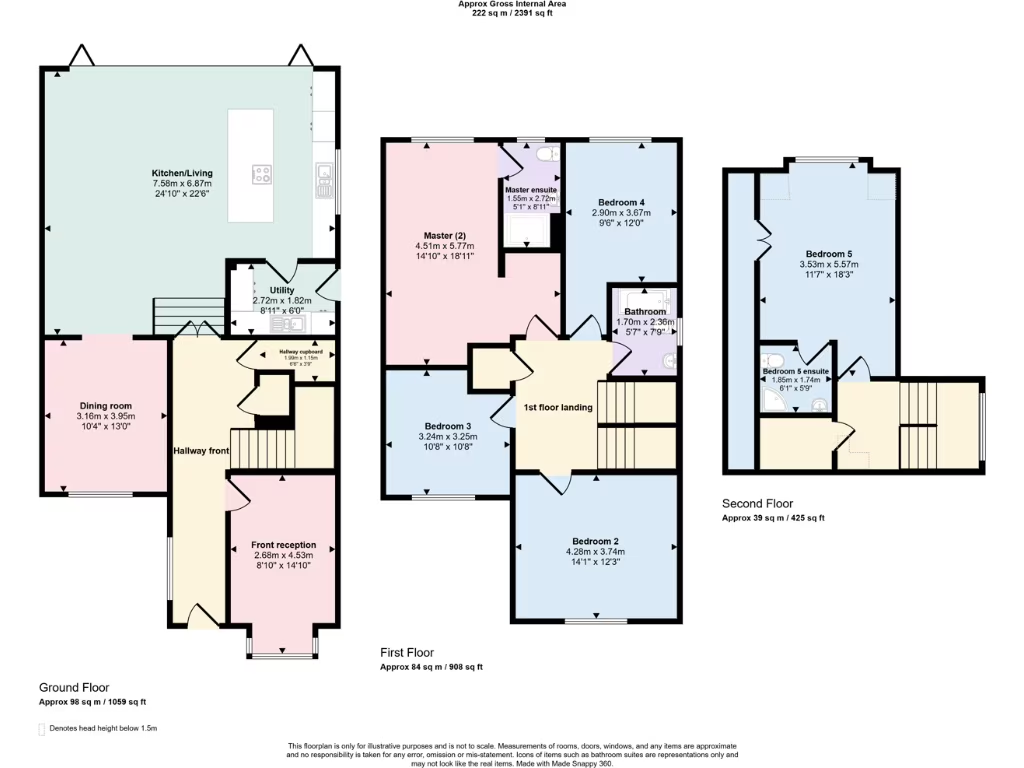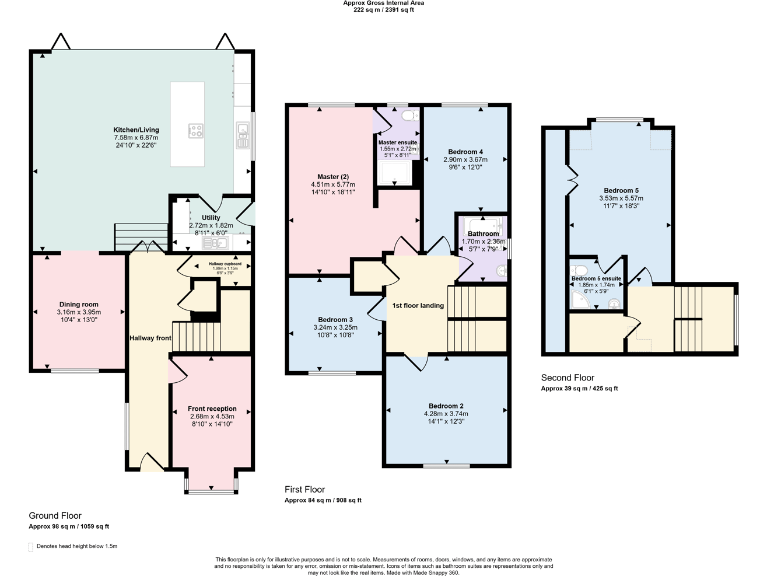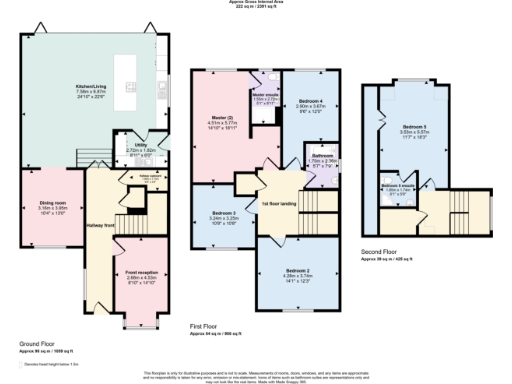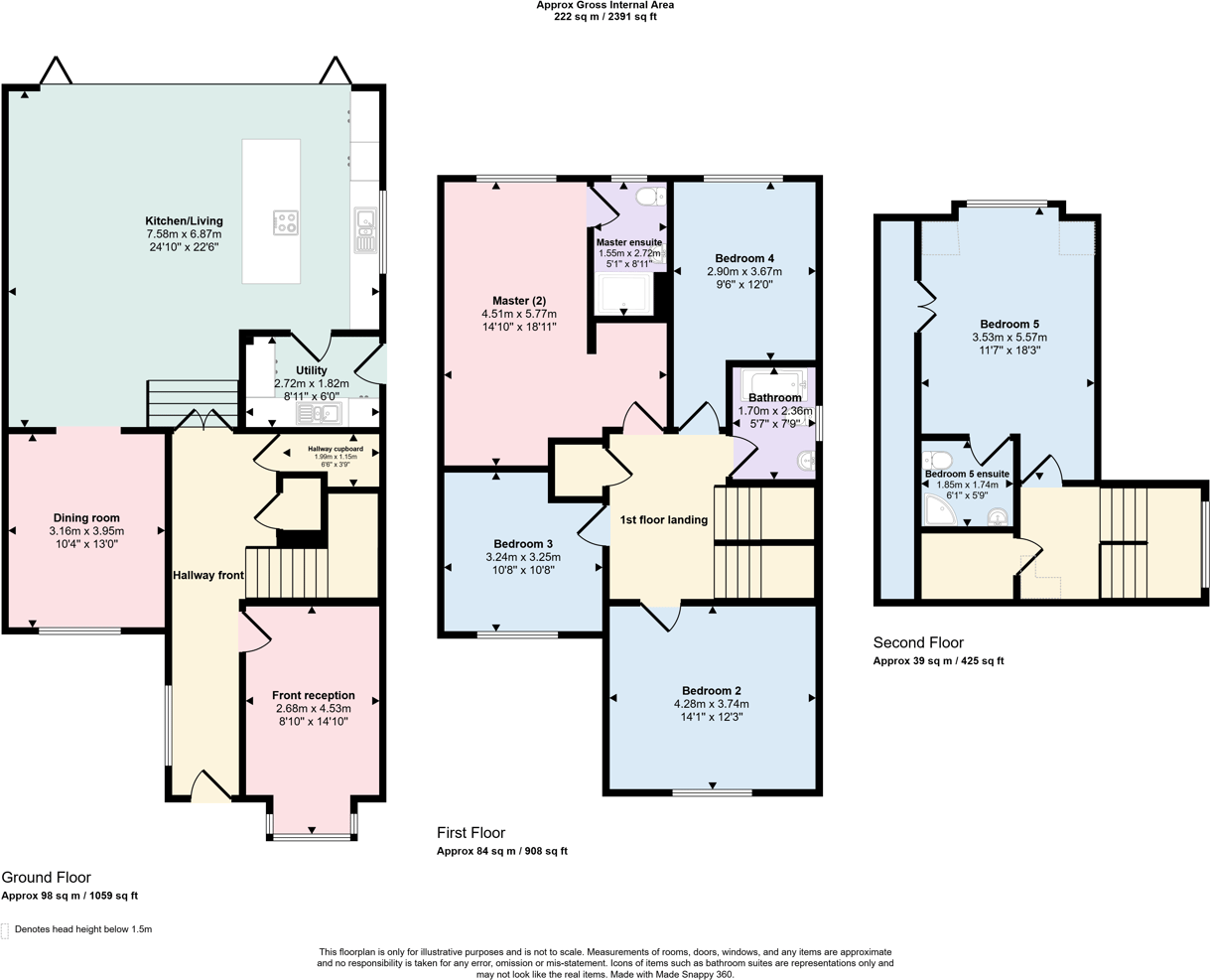Summary - Bilbrooke Drive, Whetstone, London, N20 N20 0JT
5 bed 3 bath Detached
Large five-bedroom new-build in gated Whetstone development, last plot with a limited-time £50k offer..
- Five double bedrooms and three bathrooms, including two ensuites
- Large open-plan kitchen/living with bifold doors to the garden
- High-spec finish: Siemens appliances and quartz worktops
- Secure gated development; last house available, chain-free
- Two off-street parking spaces and 10-year new-build warranty
- Limited-time £50,000 stamp duty or deposit contribution offer
- Glazing install dates not provided; verify thermal glazing details
- Cavity walls shown as "no insulation (assumed)" — check insulation
This is a high-specification five-bedroom detached family house in a small gated development of three properties in leafy Whetstone. The ground floor offers a large open-plan kitchen/living area with bifold doors to the garden, two additional reception rooms, a utility and generous storage — ideal for family life and entertaining. Integrated Siemens appliances, quartz worktops and contemporary finishes give the house a modern, premium feel. Two off-street parking spaces and a 10-year new-build warranty add practical reassurance.
Location is a major selling point: opposite North Middlesex Golf Course, 0.1 miles from Friary Park and within easy reach of Totteridge & Whetstone Northern line and Oakleigh Park overground. Several well-regarded primary and secondary schools are nearby, and the local high street provides independent cafes, restaurants and shops — convenient for everyday family needs.
Notable practical points are stated clearly. The property is offered chain-free with a limited-time £50,000 stamp duty or deposit contribution and is the last house available in the development. Some images are virtually staged. Buyers should verify planning and title details: while marketing describes the property as a new build with a 10-year warranty, a supplied construction-date entry (1930–1949) appears inconsistent and should be checked.
A few due-diligence items: glazing install dates are not provided, cavity walls are noted as "as built" with no insulation assumed (buyers may wish to check thermal performance and insulation upgrades), and council tax banding is not stated. Overall this is presented as a roomy, contemporary family home in a quiet, affluent neighbourhood — strong for buyers prioritising space, schools and transport links, with a clear package of finishes and warranty cover.
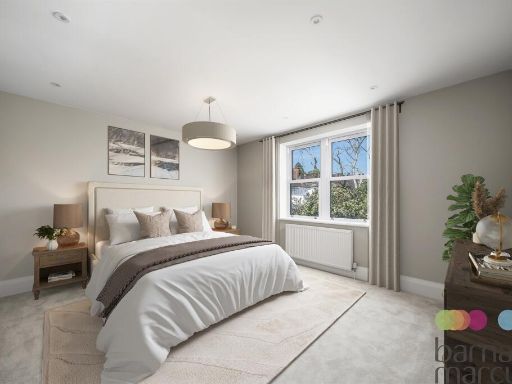 5 bedroom detached house for sale in Bilbrooke Gardens, London, N20 — £1,650,000 • 5 bed • 3 bath • 2558 ft²
5 bedroom detached house for sale in Bilbrooke Gardens, London, N20 — £1,650,000 • 5 bed • 3 bath • 2558 ft²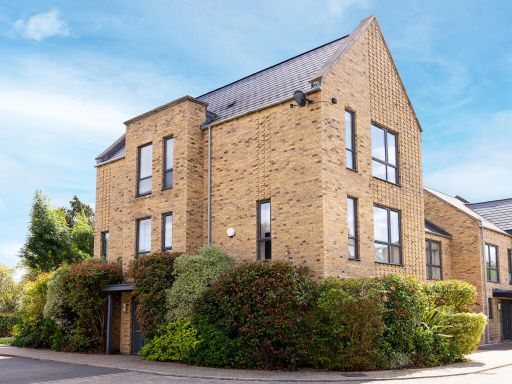 5 bedroom house for sale in Well Grove, Whetstone, N20 — £1,475,000 • 5 bed • 4 bath • 2325 ft²
5 bedroom house for sale in Well Grove, Whetstone, N20 — £1,475,000 • 5 bed • 4 bath • 2325 ft²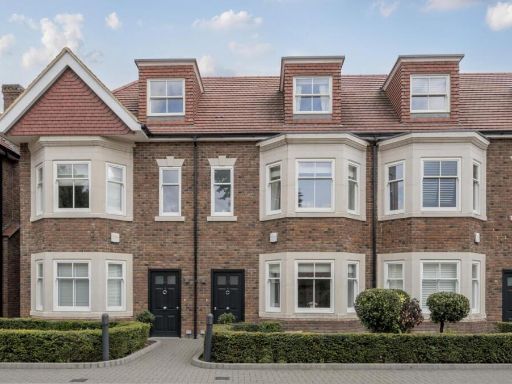 4 bedroom terraced house for sale in Swinley Close, Whetstone, N20 — £1,350,000 • 4 bed • 3 bath • 2099 ft²
4 bedroom terraced house for sale in Swinley Close, Whetstone, N20 — £1,350,000 • 4 bed • 3 bath • 2099 ft²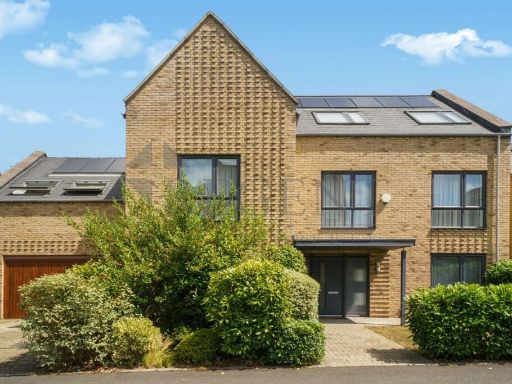 5 bedroom detached house for sale in Well Grove, London, N20 — £2,000,000 • 5 bed • 4 bath • 3584 ft²
5 bedroom detached house for sale in Well Grove, London, N20 — £2,000,000 • 5 bed • 4 bath • 3584 ft²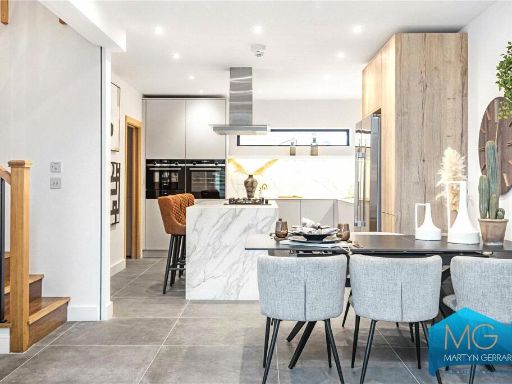 4 bedroom semi-detached house for sale in Greenoak Close, London, N20 — £1,250,000 • 4 bed • 3 bath • 1997 ft²
4 bedroom semi-detached house for sale in Greenoak Close, London, N20 — £1,250,000 • 4 bed • 3 bath • 1997 ft²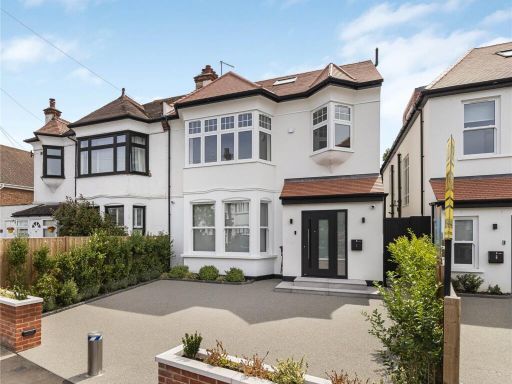 5 bedroom semi-detached house for sale in Myddelton Park, Whetstone, London, N20 — £1,725,000 • 5 bed • 4 bath • 2559 ft²
5 bedroom semi-detached house for sale in Myddelton Park, Whetstone, London, N20 — £1,725,000 • 5 bed • 4 bath • 2559 ft²
