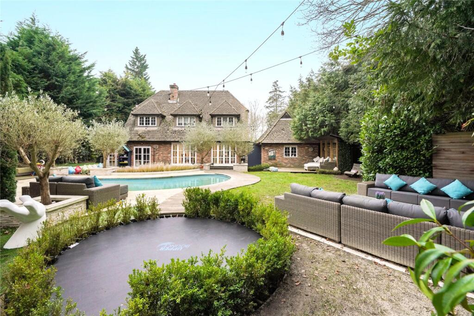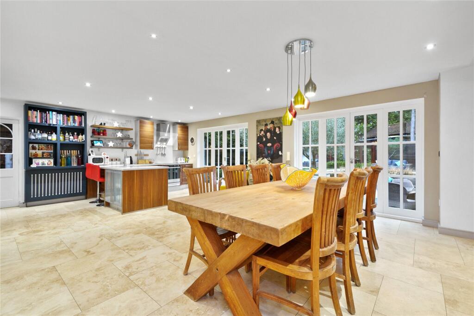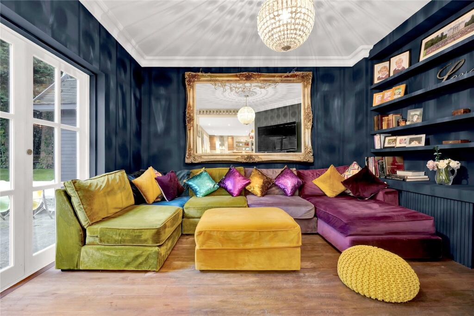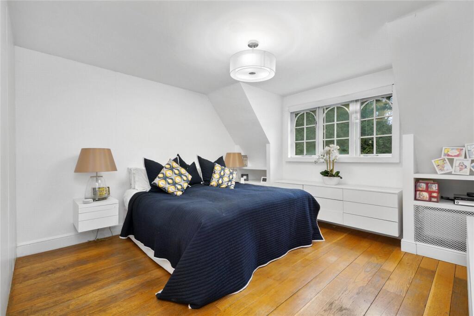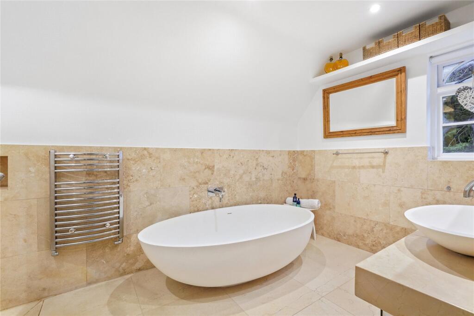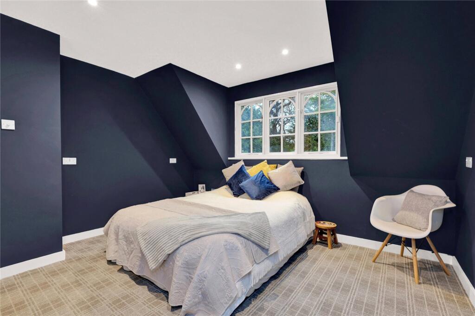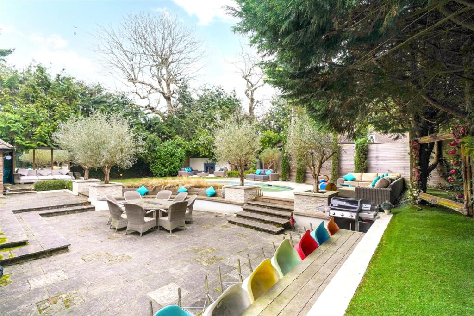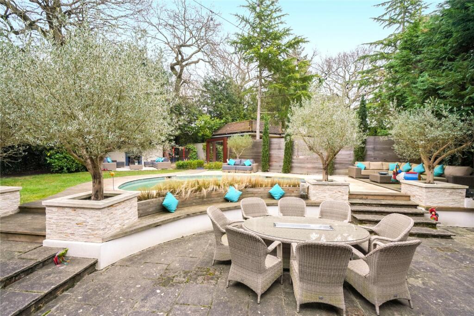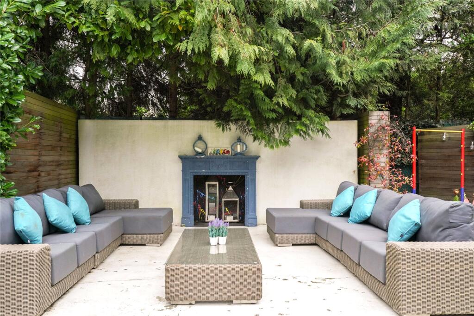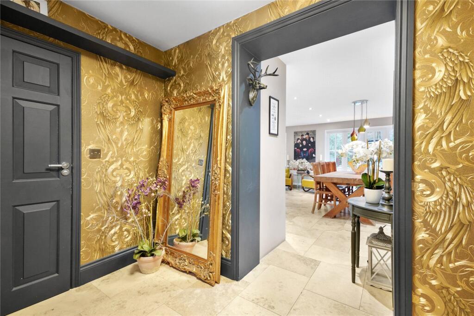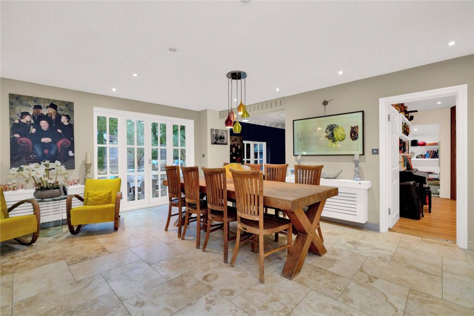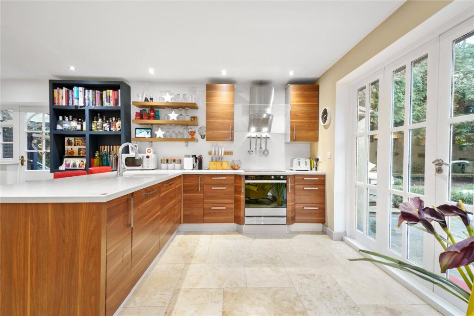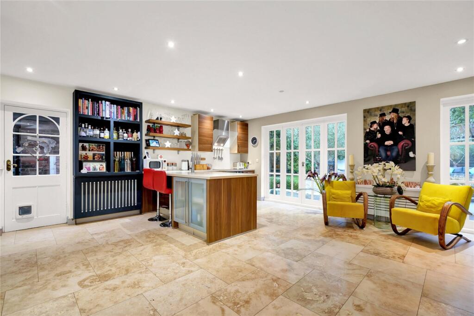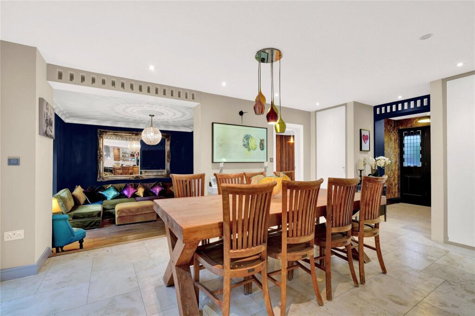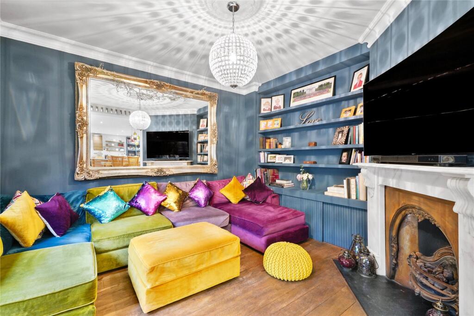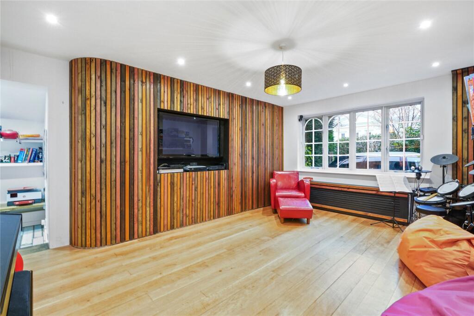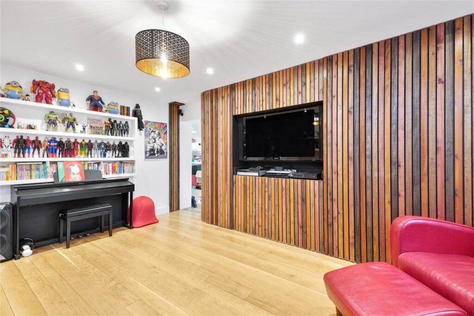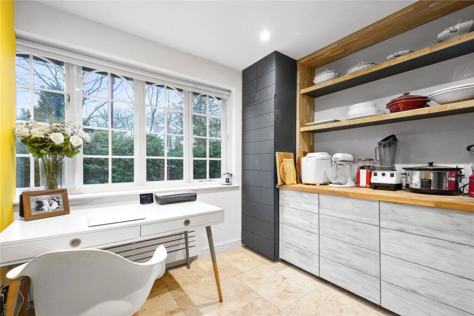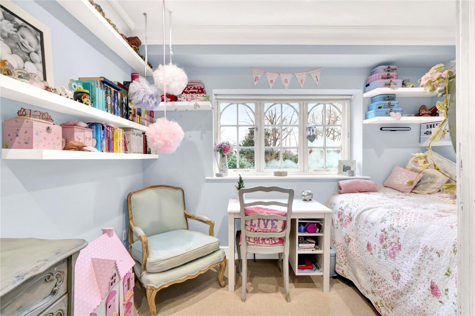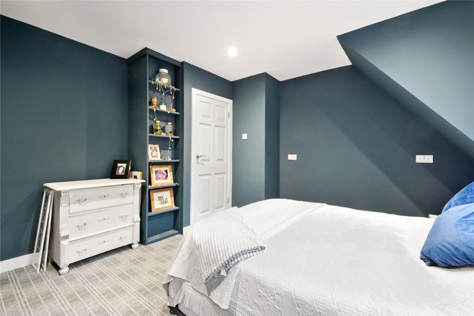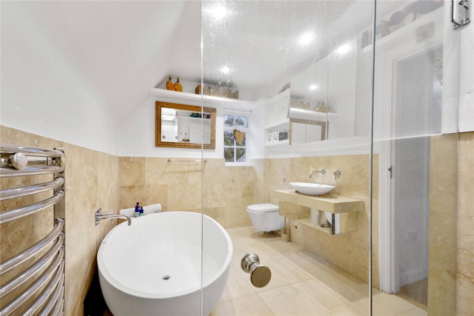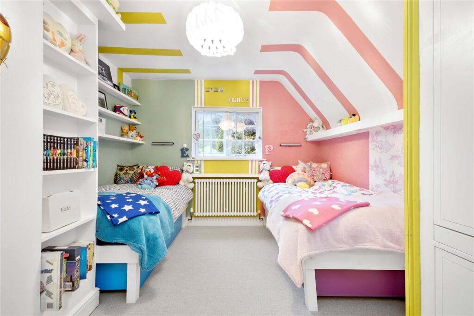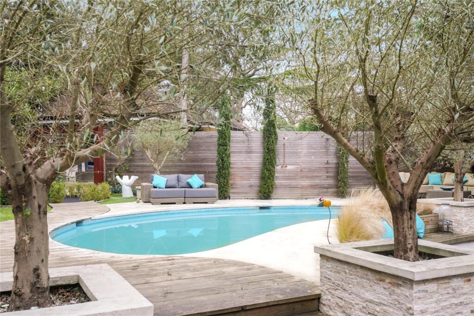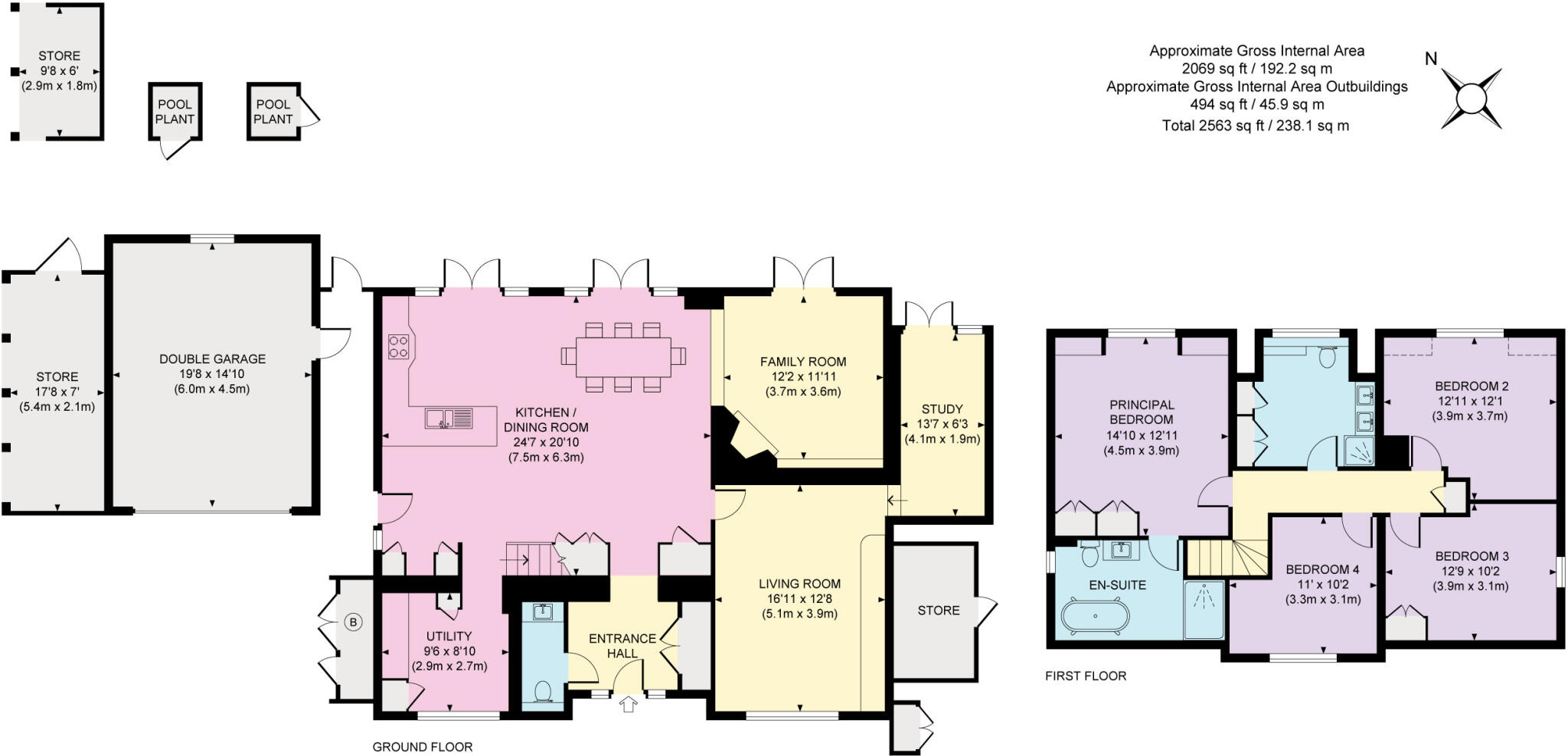Summary - MARLOW SOUTH RIDGE WEYBRIDGE KT13 0NF
4 bed 2 bath Detached
Large private plot with pool, garage and planning permission to extend — ideal family living on St George’s Hill..
- Approximately 2,563 sq ft of accommodation, four bedrooms
- Open-plan kitchen/dining room with bi-fold/French doors
- Curved outdoor swimming pool and spacious paved terrace
- Double garage, outbuildings and large secluded plot
- Planning permission granted (ref. 2005/0138) to extend
- Secondary glazing, mains gas heating with boiler and radiators
- Very expensive council tax
- Wider area classification: communal retirement (informational)
Set behind mature planting on a substantial, secluded plot, this four-bedroom detached house offers generous family accommodation across about 2,563 sq ft. The ground floor centres on a contemporary open-plan kitchen/dining area with bi-fold/French doors opening to a paved terrace and a curved outdoor swimming pool — ideal for summer entertaining. Three further reception rooms, utility and useful outbuildings give flexible living and home-working options.
Upstairs provides four bedrooms, including a principal bedroom with ensuite, plus a large family bathroom. The property benefits from a double garage, secondary glazing and mains gas central heating with boiler and radiators. Planning permission (ref. 2005/0138) exists for a part two-storey/part first-floor side extension, offering clear scope to enlarge.
The plot is private and park-like with high boundary planting and mature trees. There is no recorded flood risk and broadband and mobile signals are strong. Notable considerations include very expensive council tax and the wider area classification as communal retirement. The house dates from the 1980s and, while well presented in many rooms with contemporary fittings, some buyers may want to update or personalise parts of the home.
This property will suit a family seeking space and privacy on St George’s Hill, or buyers wanting an adaptable house with pool and potential to extend. Viewing is recommended to appreciate the layout, gardens and the scope the plot offers.
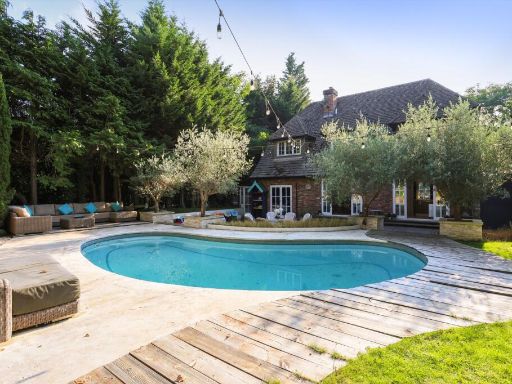 4 bedroom detached house for sale in South Ridge, Weybridge, Surrey, KT13 — £1,995,000 • 4 bed • 2 bath • 2563 ft²
4 bedroom detached house for sale in South Ridge, Weybridge, Surrey, KT13 — £1,995,000 • 4 bed • 2 bath • 2563 ft²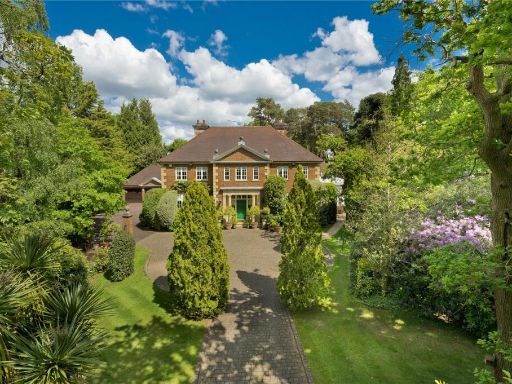 5 bedroom detached house for sale in Warreners Lane, St George's Hill, Weybridge, Surrey, KT13 — £4,950,000 • 5 bed • 5 bath • 6897 ft²
5 bedroom detached house for sale in Warreners Lane, St George's Hill, Weybridge, Surrey, KT13 — £4,950,000 • 5 bed • 5 bath • 6897 ft²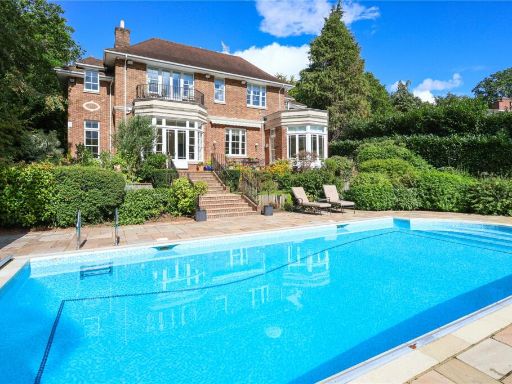 5 bedroom detached house for sale in Wood Lane, St George's Hill, KT13 — £4,395,000 • 5 bed • 5 bath • 3893 ft²
5 bedroom detached house for sale in Wood Lane, St George's Hill, KT13 — £4,395,000 • 5 bed • 5 bath • 3893 ft²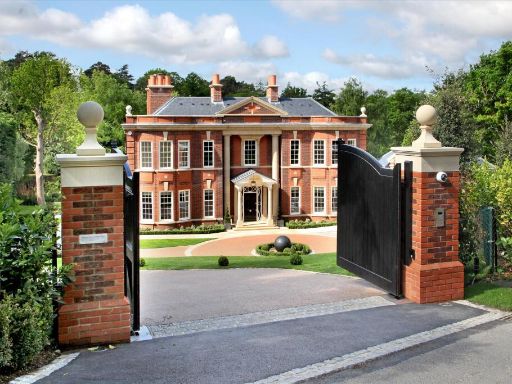 8 bedroom detached house for sale in Linden Road, St George's Hill, Weybridge, Surrey, KT13 — £9,750,000 • 8 bed • 8 bath • 13468 ft²
8 bedroom detached house for sale in Linden Road, St George's Hill, Weybridge, Surrey, KT13 — £9,750,000 • 8 bed • 8 bath • 13468 ft²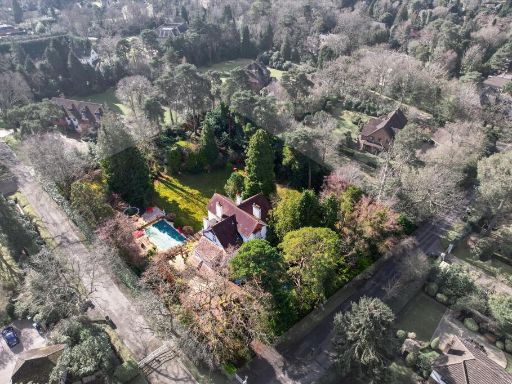 9 bedroom detached house for sale in Granville Road, Weybridge, Surrey, KT13 — £4,000,000 • 9 bed • 5 bath • 5762 ft²
9 bedroom detached house for sale in Granville Road, Weybridge, Surrey, KT13 — £4,000,000 • 9 bed • 5 bath • 5762 ft²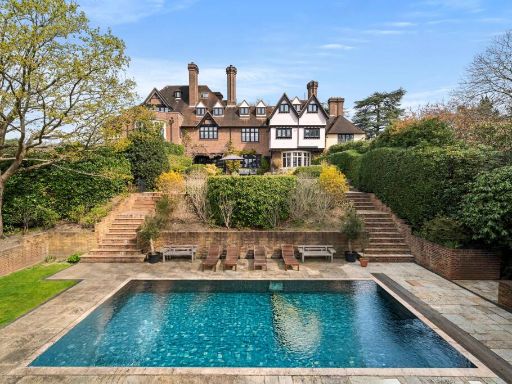 6 bedroom terraced house for sale in Yaffle Road, Weybridge, Surrey, KT13., KT13 — £3,000,000 • 6 bed • 4 bath • 5904 ft²
6 bedroom terraced house for sale in Yaffle Road, Weybridge, Surrey, KT13., KT13 — £3,000,000 • 6 bed • 4 bath • 5904 ft²



























































































