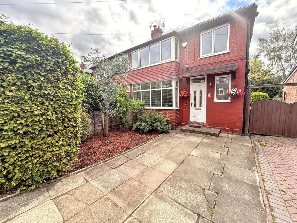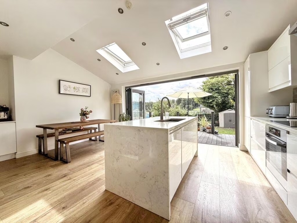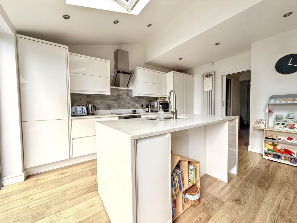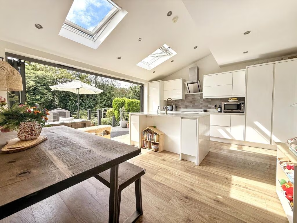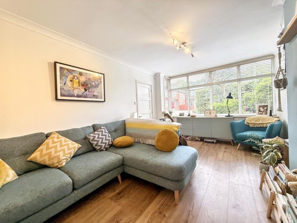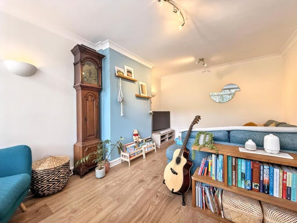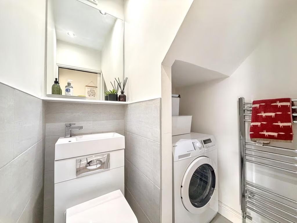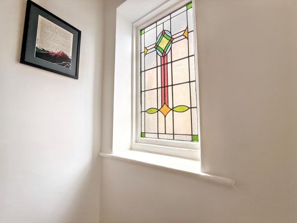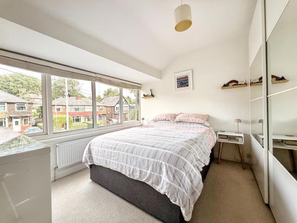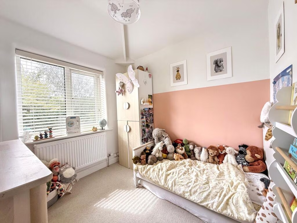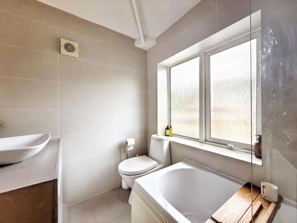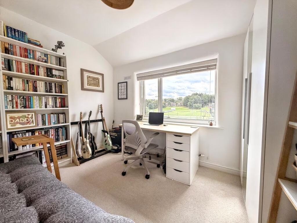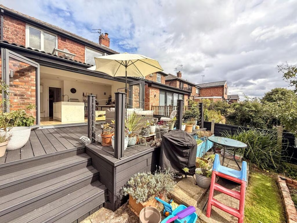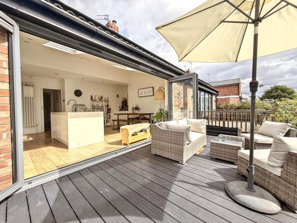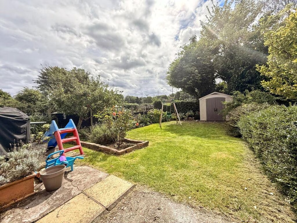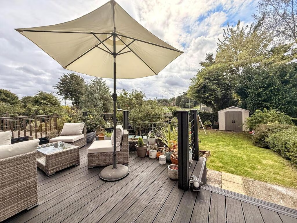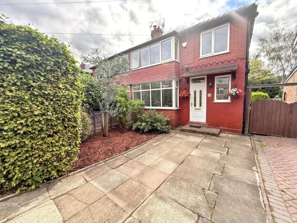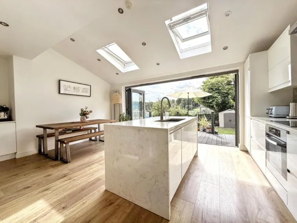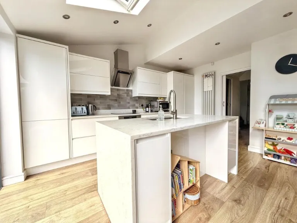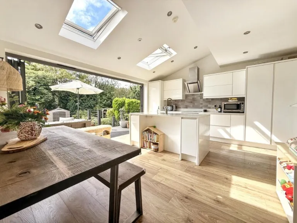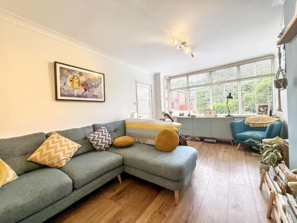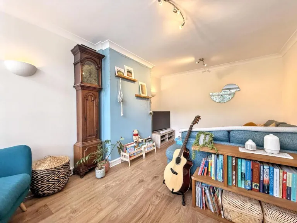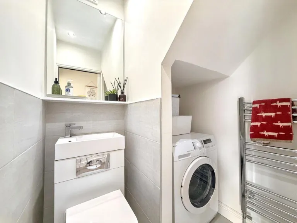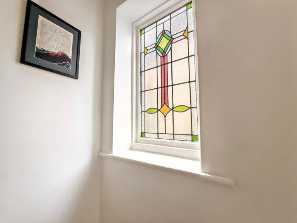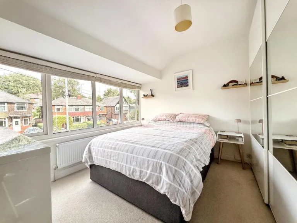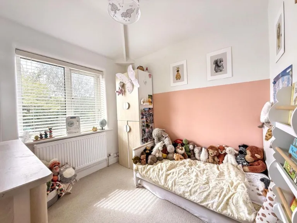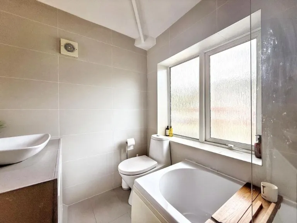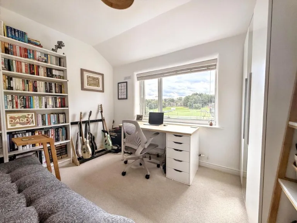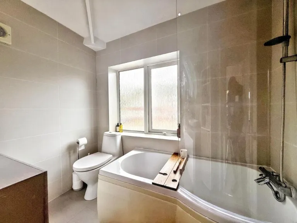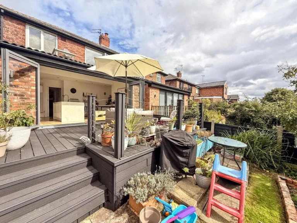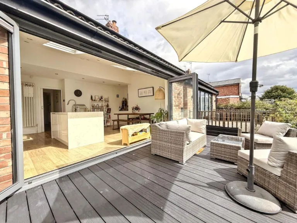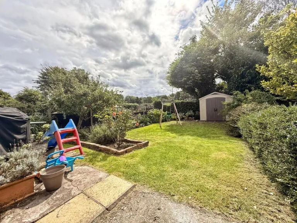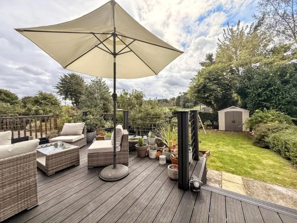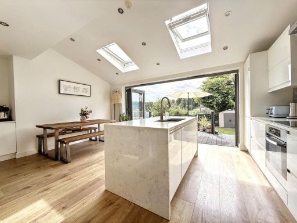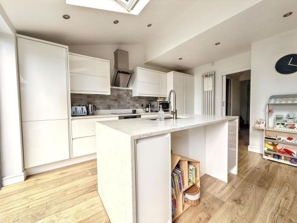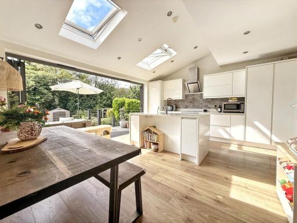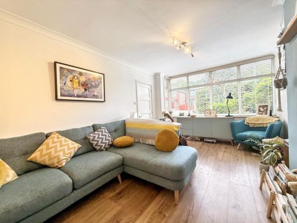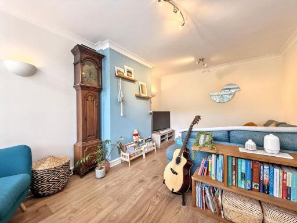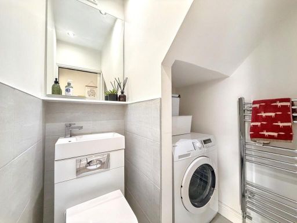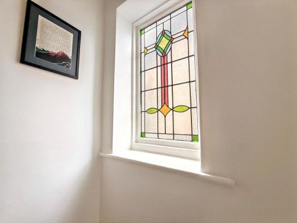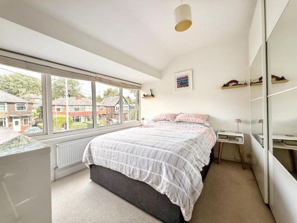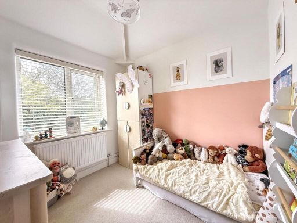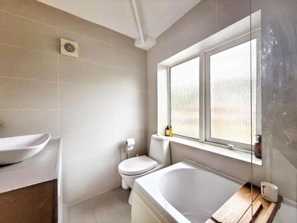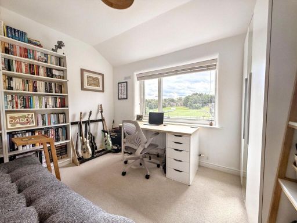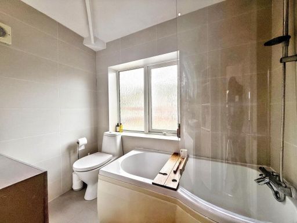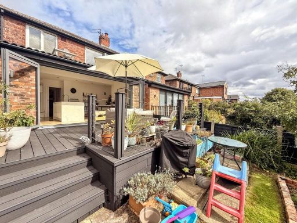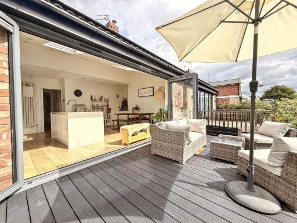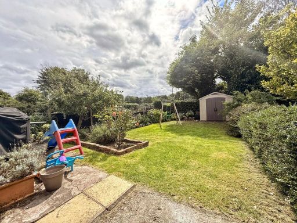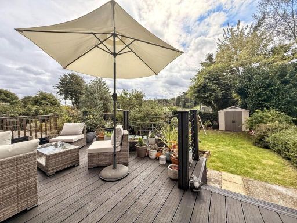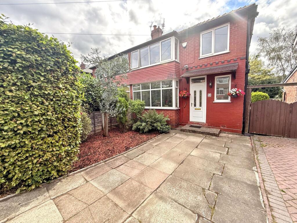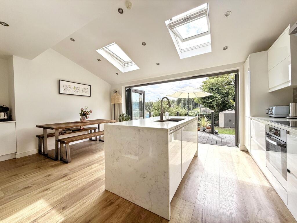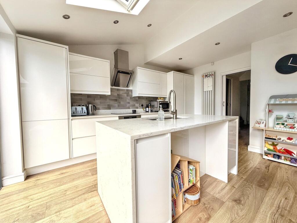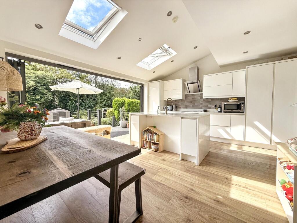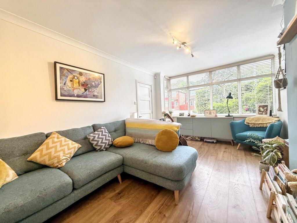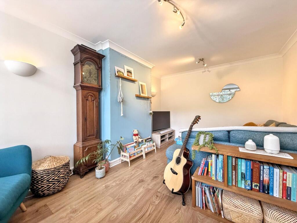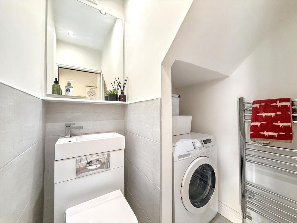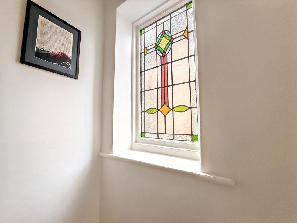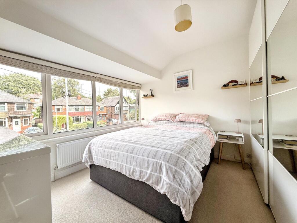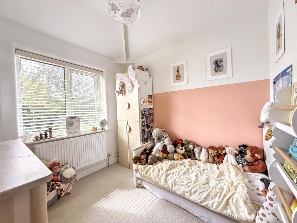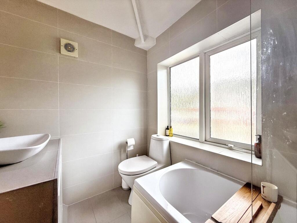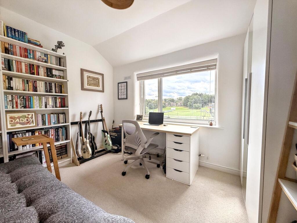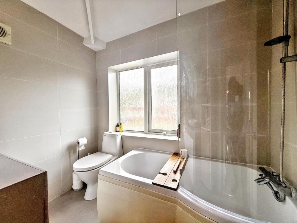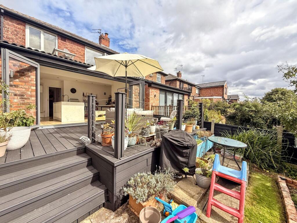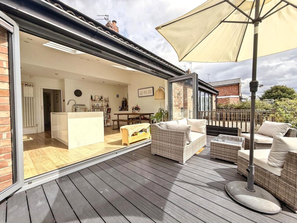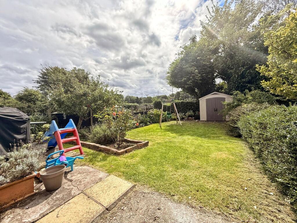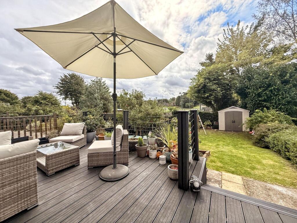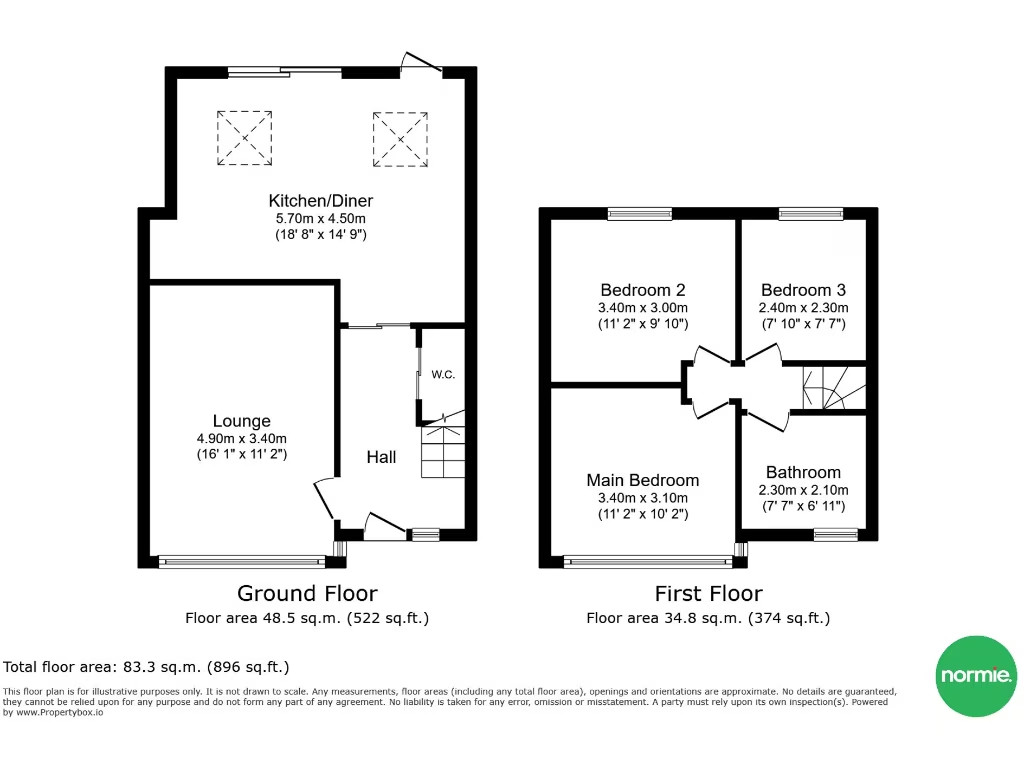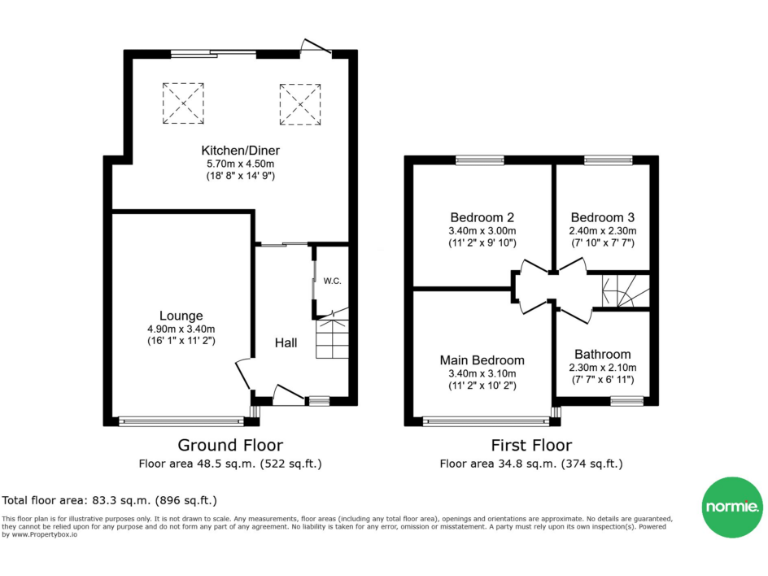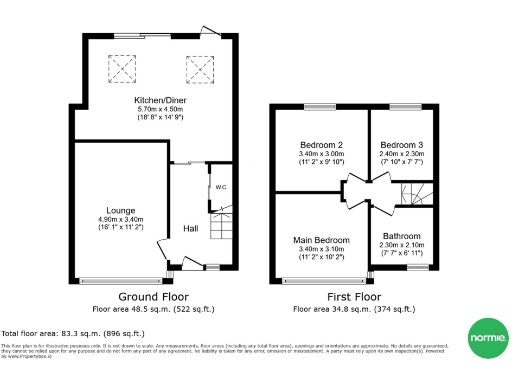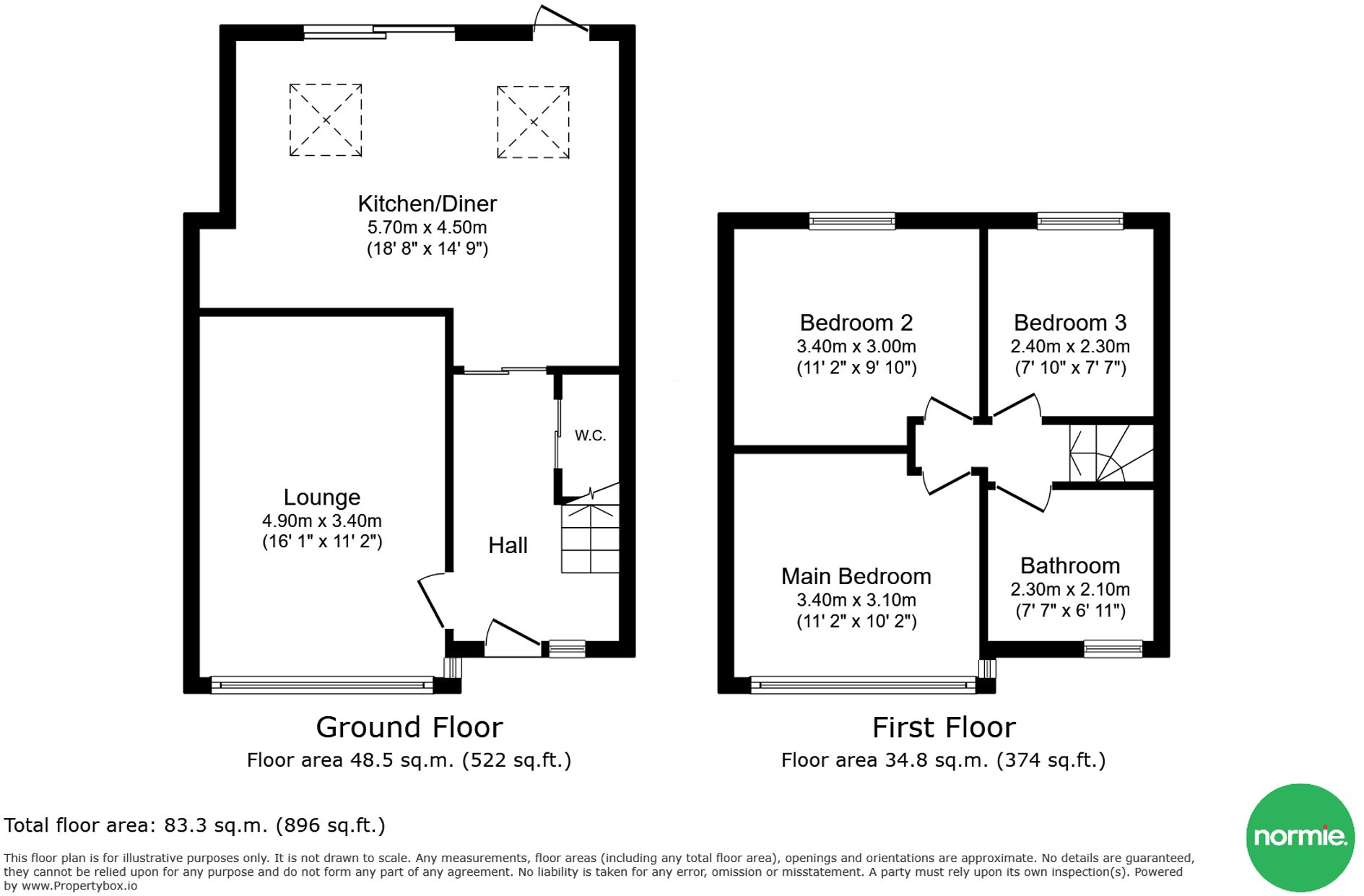Summary - 54 HEYS ROAD PRESTWICH MANCHESTER M25 1JY
3 bed 1 bath Semi-Detached
Extended three-bedroom semi with stunning south-facing views and quick access to Prestwich Village..
- South-facing views over Prestwich Cricket and Tennis Club
- Extended open-plan kitchen with bi-fold doors to decked garden
- Driveway provides off-street parking
- Two good double bedrooms plus single/home office
- Compact overall size ~764 sq ft; limited living space
- Single family bathroom only; may be tight for larger households
- Freehold, gas central heating, double glazing (post-2002)
- Short walk to Metrolink, Prestwich Village and Heaton Park
This extended three-bedroom semi delivers bright, contemporary living with a prized south-facing outlook over Prestwich Cricket and Tennis Club. An open-plan kitchen/dining space with bi-fold doors creates a strong indoor-outdoor connection, ideal for family meals and entertaining. The lounge is well-proportioned and finished in a modern style. Off-street parking and a raised composite decked patio complete the outside space.
The house is compact (approximately 764 sq ft) but well laid out across two stories, with two generous double bedrooms and a third single room suitable as a child’s bedroom or home office. There is a modern family bathroom and a ground-floor WC with a utility area. Practical details include gas central heating from a combination boiler, double glazing (installed post-2002) and a Freehold tenure.
Location is a genuine strength: a short walk to Prestwich Village, the Metrolink and Heaton Park, with strong local amenities, fast broadband and very low local crime. Nearby primary and secondary schools include highly rated options, making this a sensible choice for families seeking convenience and community. The diverse, well-served neighbourhood also supports rental demand for investors.
Please note the property is relatively small overall and offers a single bathroom, which may be limiting for larger families. The property is period-built (c. 1930s–1940s); while it is presented in good cosmetic order, buyers should expect typical maintenance for a home of this age and verify loft/storage access and any specific structural or service histories during survey and conveyancing.
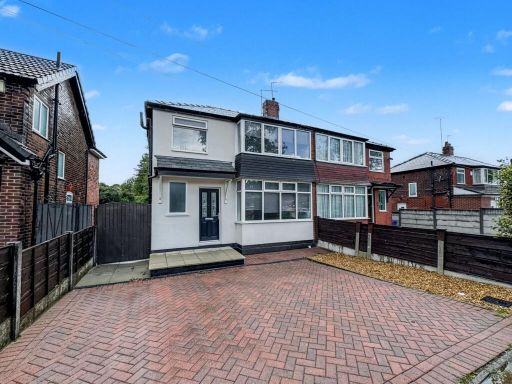 3 bedroom semi-detached house for sale in Heys Road, Prestwich, M25 — £290,000 • 3 bed • 1 bath • 807 ft²
3 bedroom semi-detached house for sale in Heys Road, Prestwich, M25 — £290,000 • 3 bed • 1 bath • 807 ft²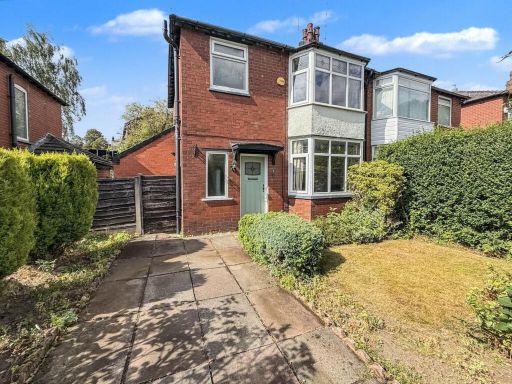 3 bedroom semi-detached house for sale in Park Avenue, Prestwich, M25 — £330,000 • 3 bed • 1 bath • 743 ft²
3 bedroom semi-detached house for sale in Park Avenue, Prestwich, M25 — £330,000 • 3 bed • 1 bath • 743 ft²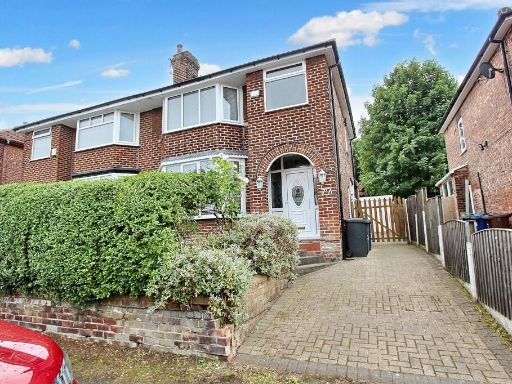 3 bedroom semi-detached house for sale in Heaton Street, Prestwich, M25 — £325,000 • 3 bed • 1 bath • 840 ft²
3 bedroom semi-detached house for sale in Heaton Street, Prestwich, M25 — £325,000 • 3 bed • 1 bath • 840 ft²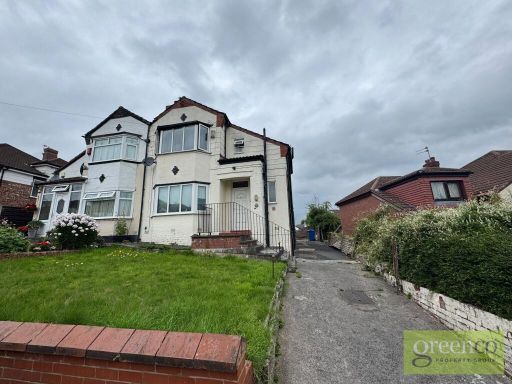 3 bedroom semi-detached house for sale in Craigwell Road, Prestwich, Manchester, M25 — £330,000 • 3 bed • 1 bath • 1055 ft²
3 bedroom semi-detached house for sale in Craigwell Road, Prestwich, Manchester, M25 — £330,000 • 3 bed • 1 bath • 1055 ft²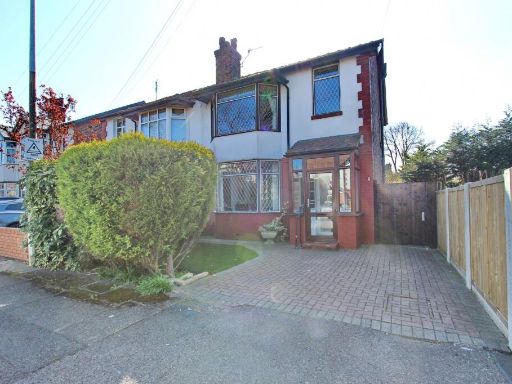 3 bedroom semi-detached house for sale in Pine Grove, Prestwich, M25 — £340,000 • 3 bed • 1 bath • 1120 ft²
3 bedroom semi-detached house for sale in Pine Grove, Prestwich, M25 — £340,000 • 3 bed • 1 bath • 1120 ft²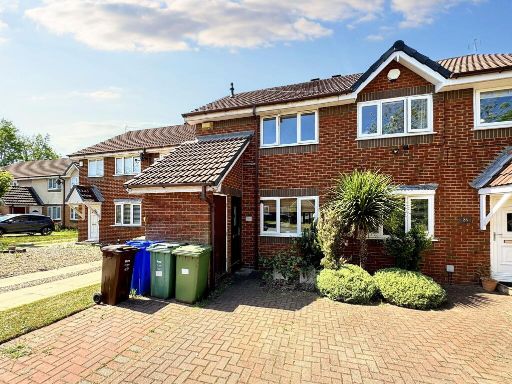 2 bedroom house for sale in Swarbrick Drive, Prestwich, M25 — £215,000 • 2 bed • 1 bath • 581 ft²
2 bedroom house for sale in Swarbrick Drive, Prestwich, M25 — £215,000 • 2 bed • 1 bath • 581 ft²