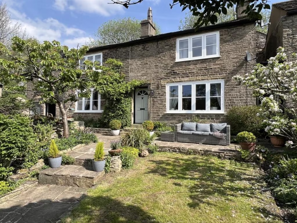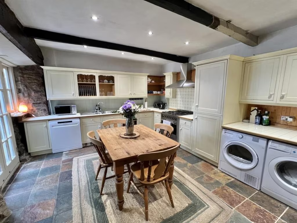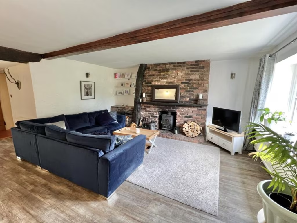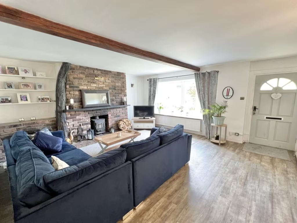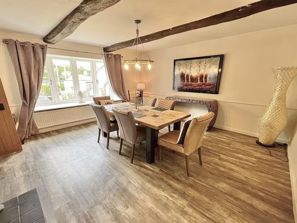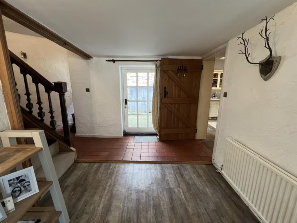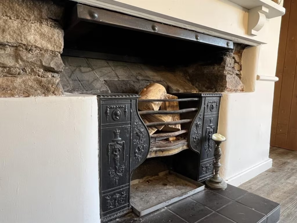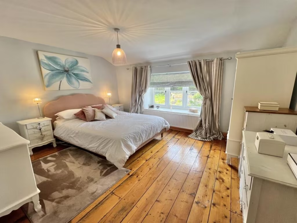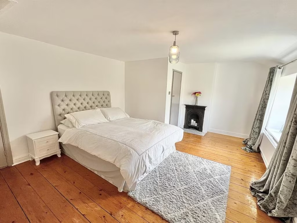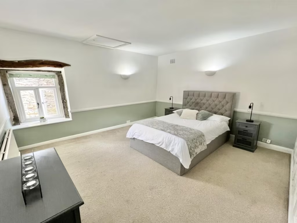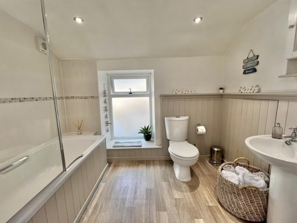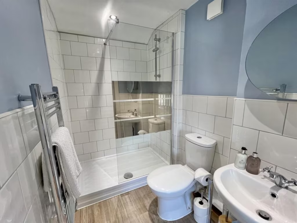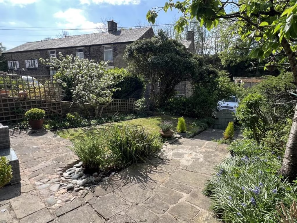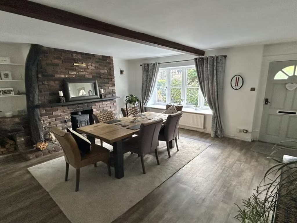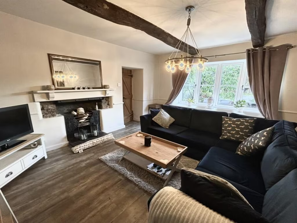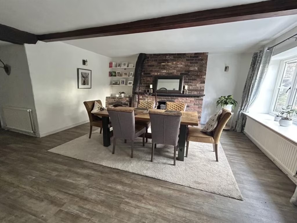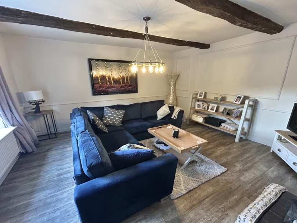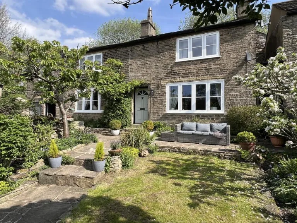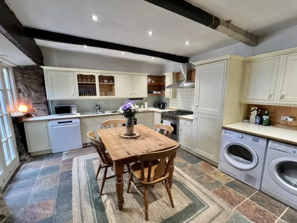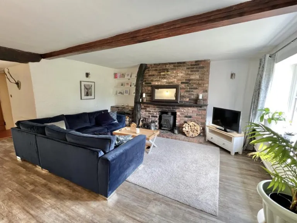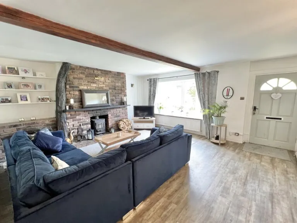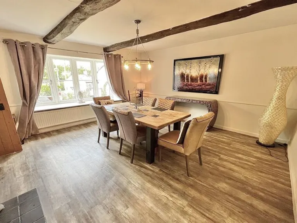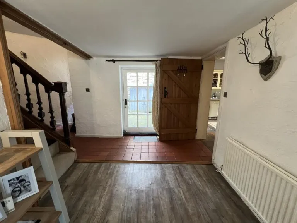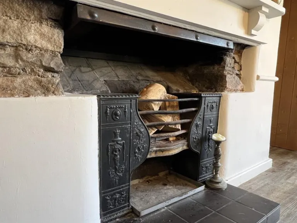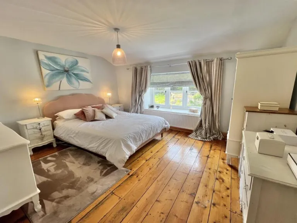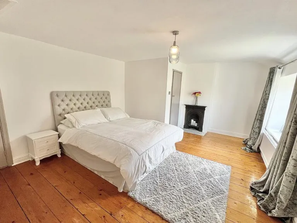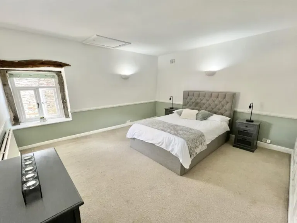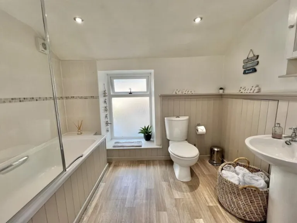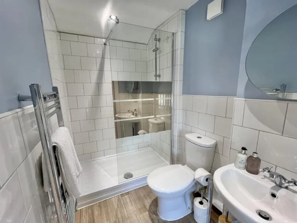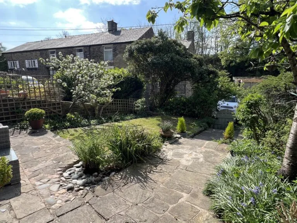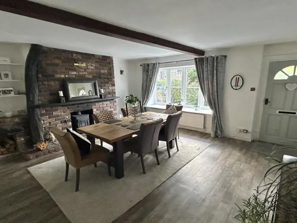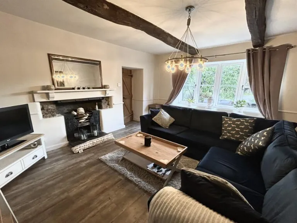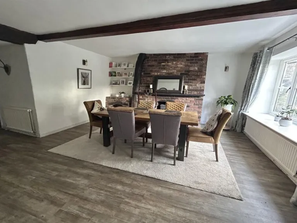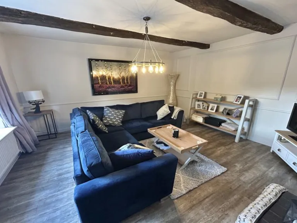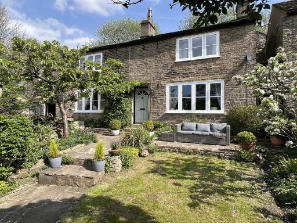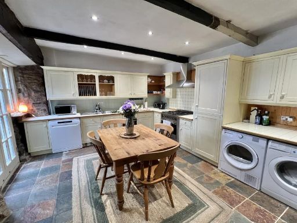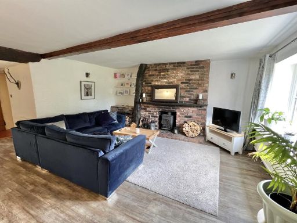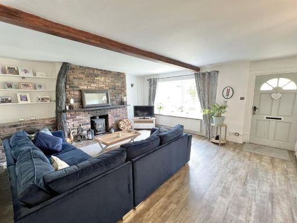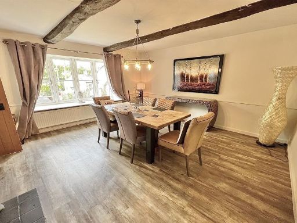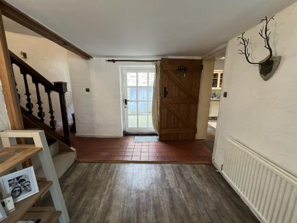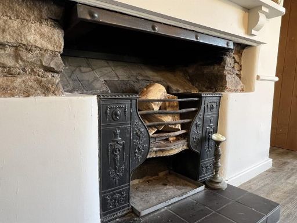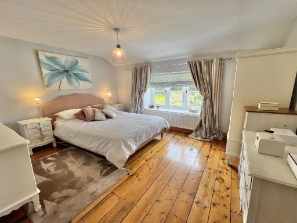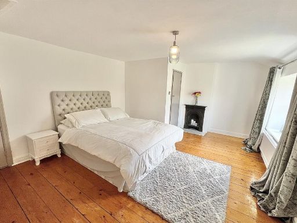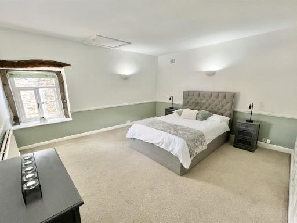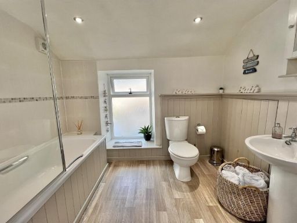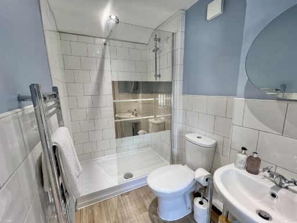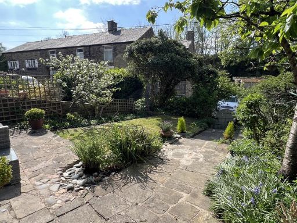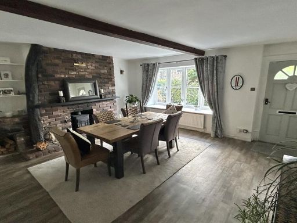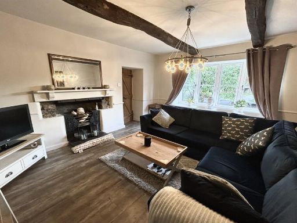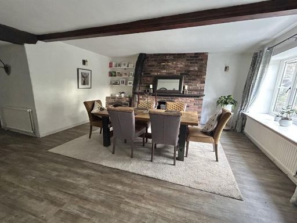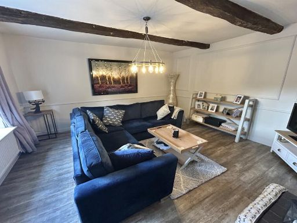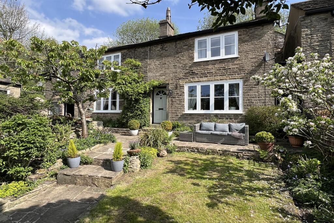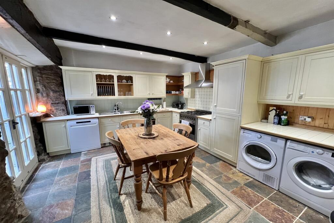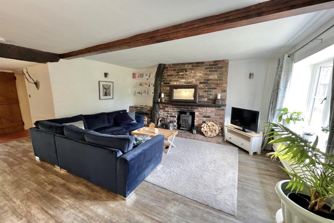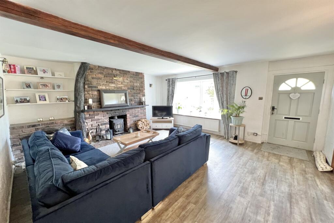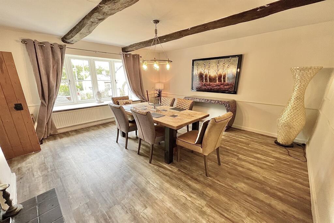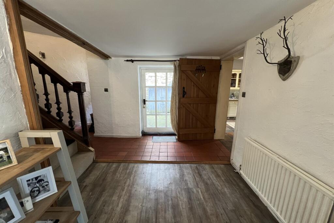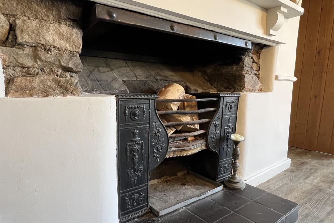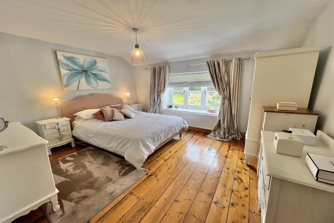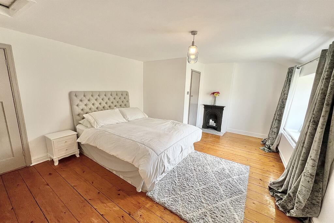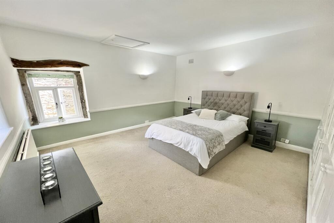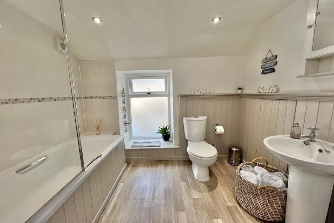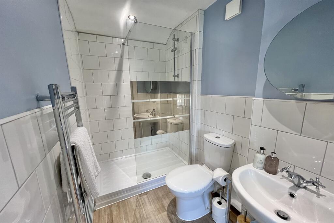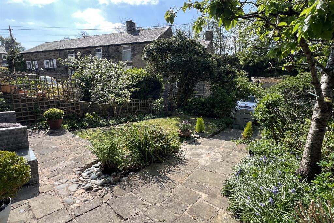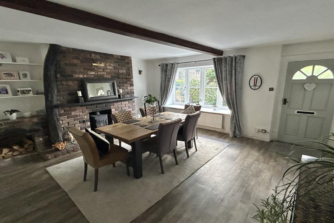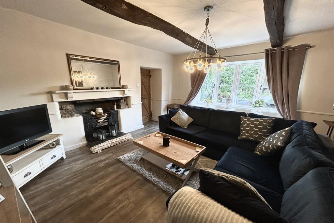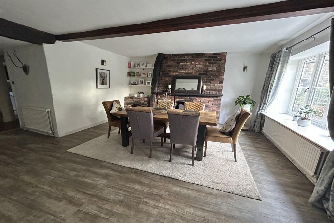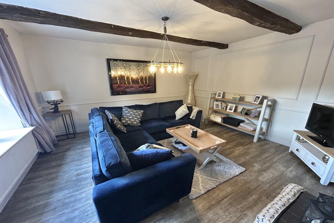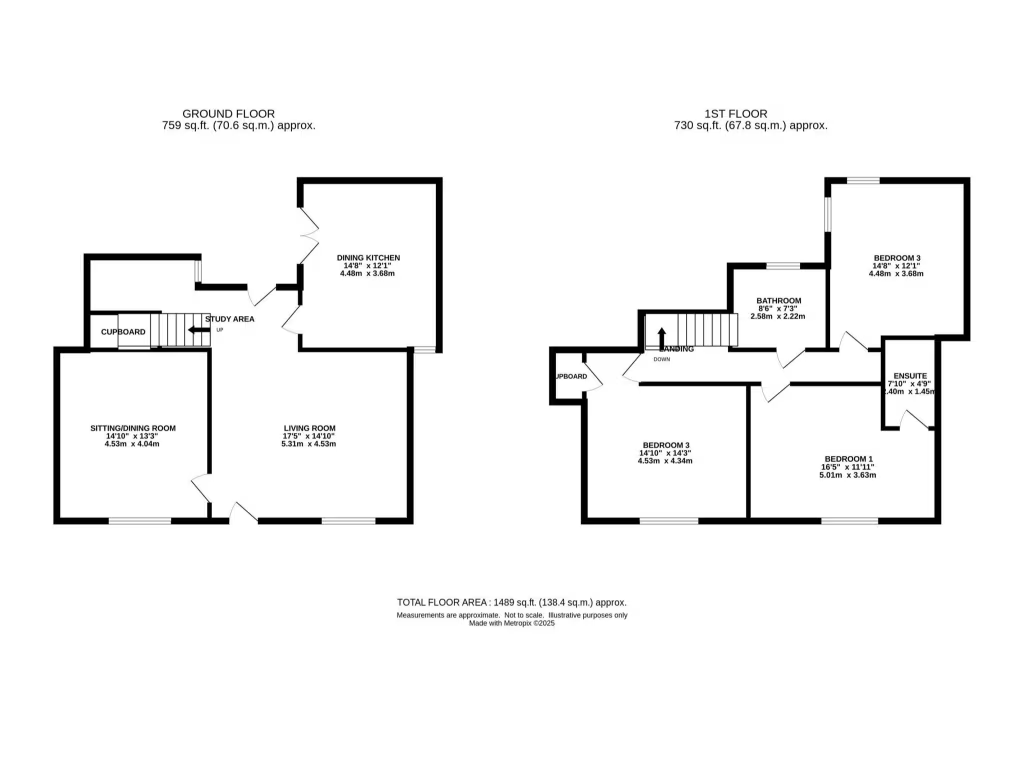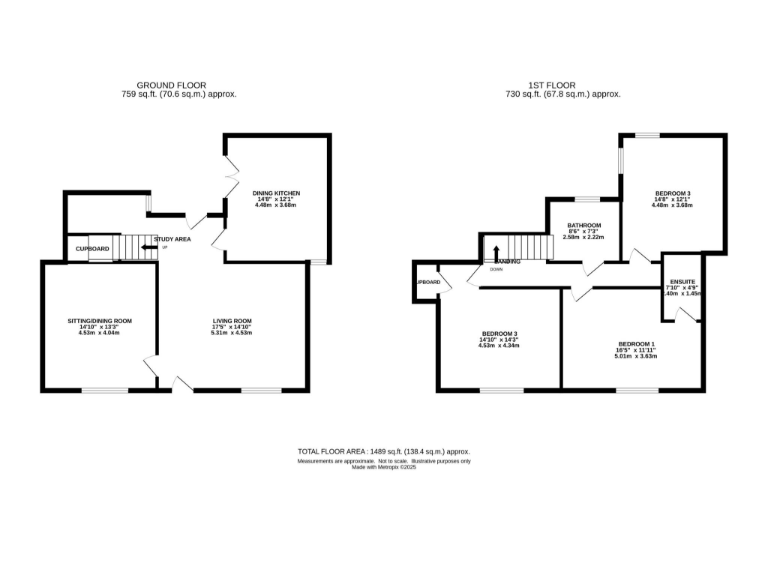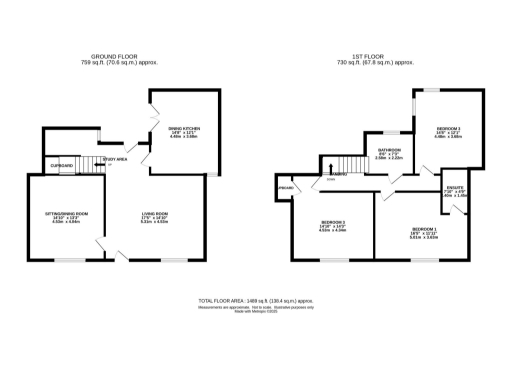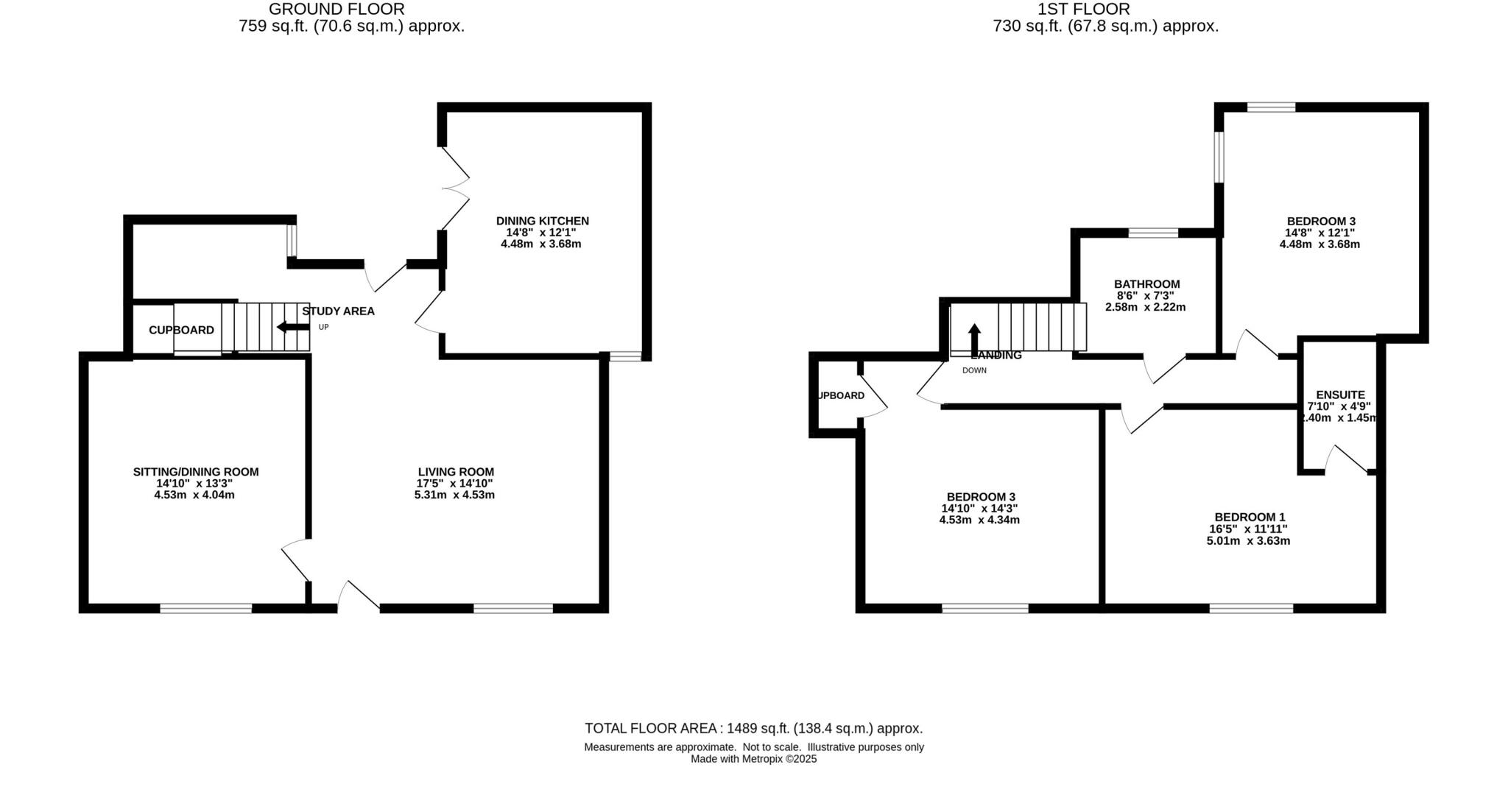Summary - 63 MOOR END ROAD MELLOR STOCKPORT SK6 5PT
3 bed 2 bath Semi-Detached
Charming three-double bedroom stone home with period character and village setting.
Three double bedrooms with en-suite to main bedroom
Two large reception rooms with exposed beams and chimney breast
Dining kitchen overlooking enclosed rear courtyard
South-facing front garden; small overall plot
New boiler to be fitted early 2025; double glazed since 2002
Likely uninsulated stone walls — may need thermal upgrades
Slow broadband speeds; average mobile signal
Council tax banding described as expensive
A handsome stone-built, three double-bedroom semi delivers period character with modern comforts in the heart of Mellor. The double-fronted layout provides two generous reception rooms, an expansive living room with exposed beams and brick-faced chimney breast, and a dining kitchen overlooking an enclosed courtyard — comfortable living for families or professionals who want character without immediate renovation.
Practical updates include a new boiler due early 2025 and double glazing fitted since 2002; the property is presented well and ready to occupy. The main bedroom benefits from an en-suite, and a separate family bathroom serves the other bedrooms. The plot is small but well arranged with a south-facing front lawn, rear courtyard, and useful garden store.
Notable limitations are straightforward and important: broadband speeds are slow and the stone walls likely lack modern insulation, which may mean higher heating use until upgraded. Council tax is described as expensive. The setting is peaceful with very low crime, excellent local schools, countryside walking routes and reasonable commuter links via nearby Marple stations — a strong pick for buyers prioritising charm, village life and ready-to-enjoy accommodation.
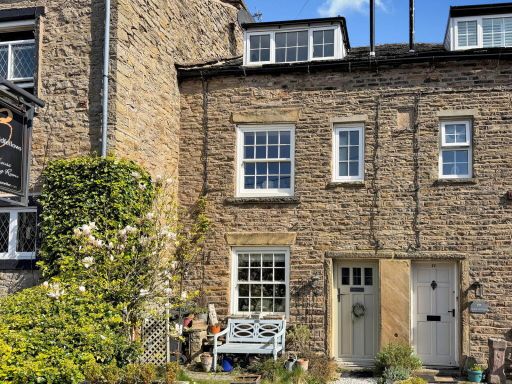 3 bedroom terraced house for sale in Moor End Road, Mellor, SK6 — £339,995 • 3 bed • 1 bath • 763 ft²
3 bedroom terraced house for sale in Moor End Road, Mellor, SK6 — £339,995 • 3 bed • 1 bath • 763 ft²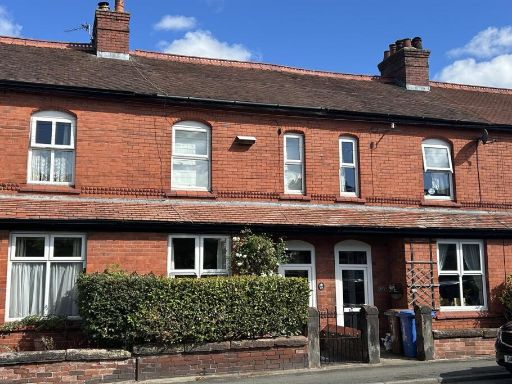 3 bedroom terraced house for sale in Longhurst Lane, Mellor, SK6 — £485,000 • 3 bed • 1 bath • 711 ft²
3 bedroom terraced house for sale in Longhurst Lane, Mellor, SK6 — £485,000 • 3 bed • 1 bath • 711 ft²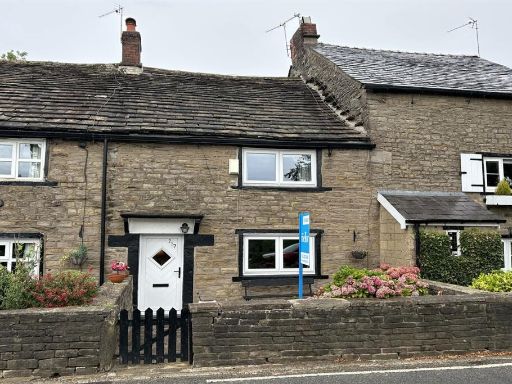 3 bedroom terraced house for sale in Longhurst Lane, Mellor, SK6 — £349,950 • 3 bed • 1 bath • 1233 ft²
3 bedroom terraced house for sale in Longhurst Lane, Mellor, SK6 — £349,950 • 3 bed • 1 bath • 1233 ft²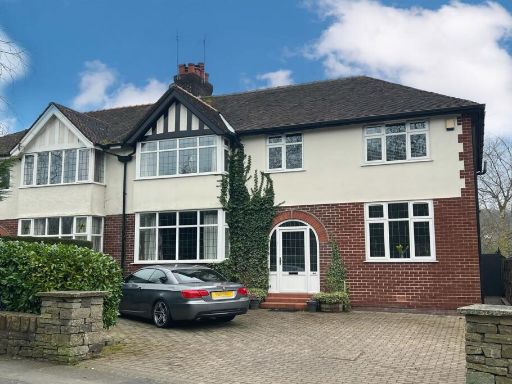 4 bedroom semi-detached house for sale in Longhurst Lane, Mellor, SK6 — £699,950 • 4 bed • 2 bath • 1910 ft²
4 bedroom semi-detached house for sale in Longhurst Lane, Mellor, SK6 — £699,950 • 4 bed • 2 bath • 1910 ft²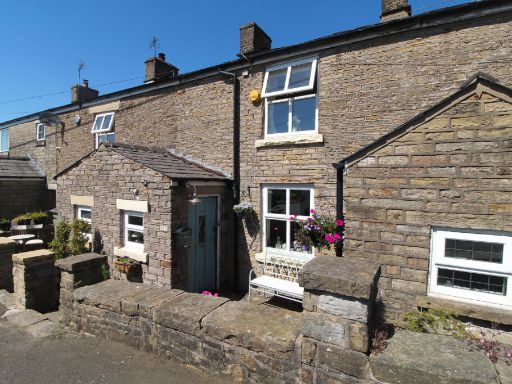 2 bedroom terraced house for sale in Moor End Road, Mellor, SK6 — £350,000 • 2 bed • 1 bath • 650 ft²
2 bedroom terraced house for sale in Moor End Road, Mellor, SK6 — £350,000 • 2 bed • 1 bath • 650 ft²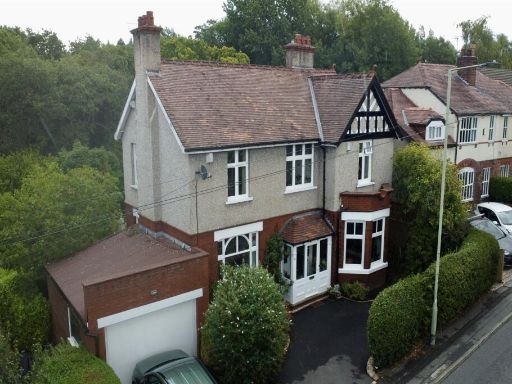 4 bedroom detached house for sale in 97 Longhurst Lane, Mellor, Stockport, SK6 — £850,000 • 4 bed • 1 bath • 1897 ft²
4 bedroom detached house for sale in 97 Longhurst Lane, Mellor, Stockport, SK6 — £850,000 • 4 bed • 1 bath • 1897 ft²