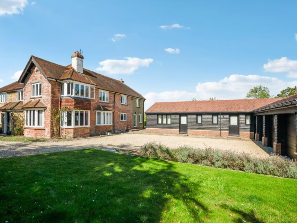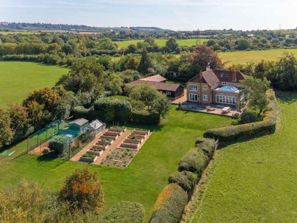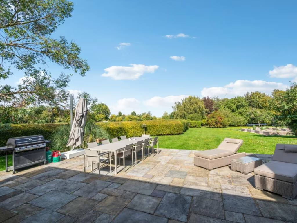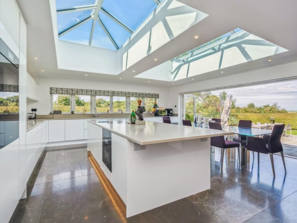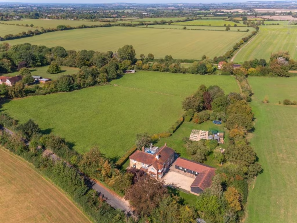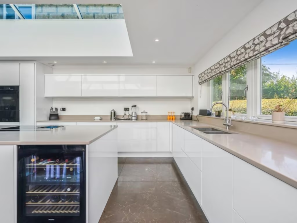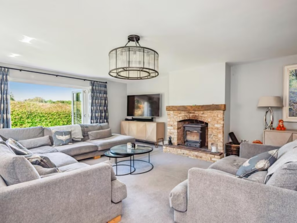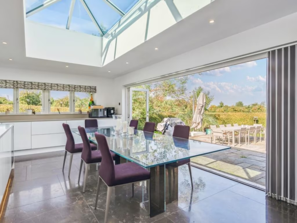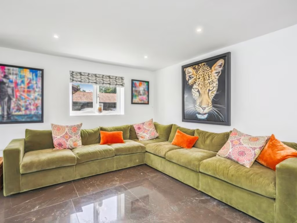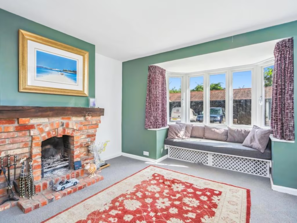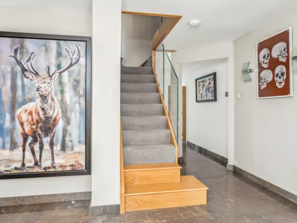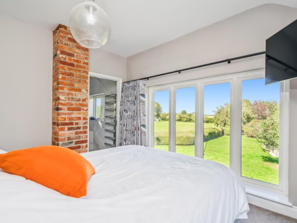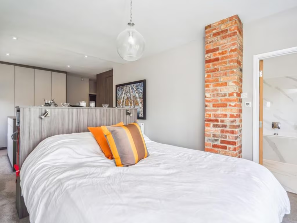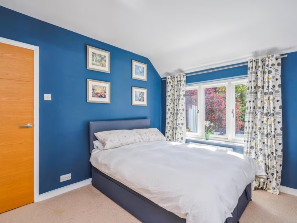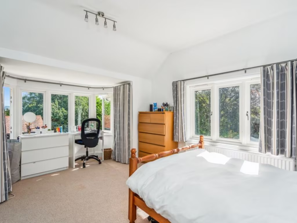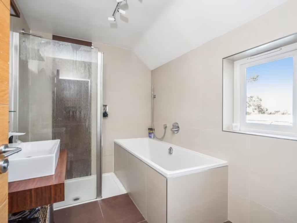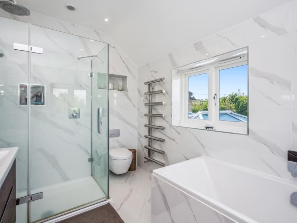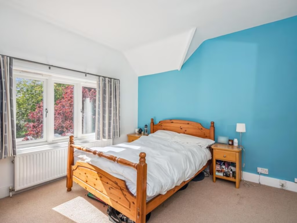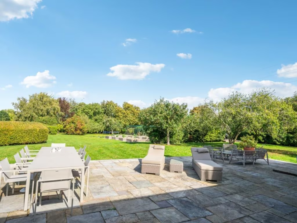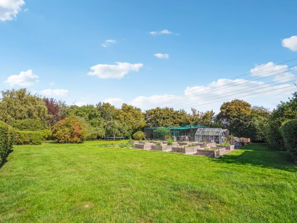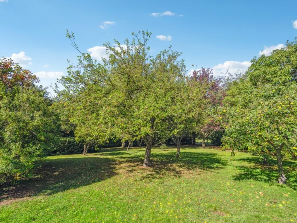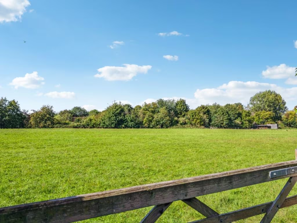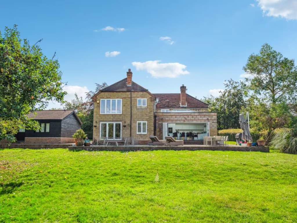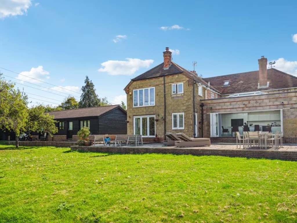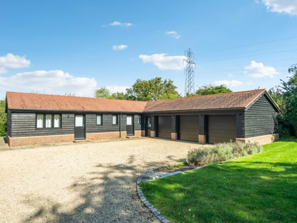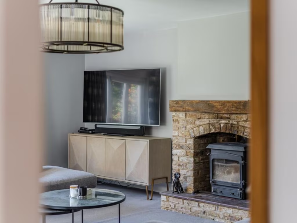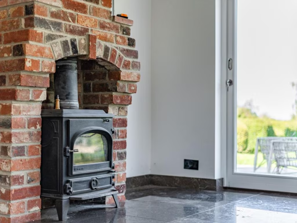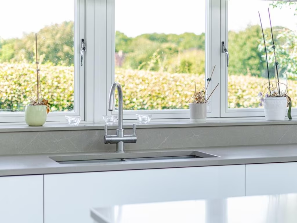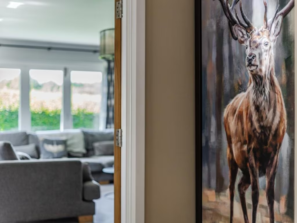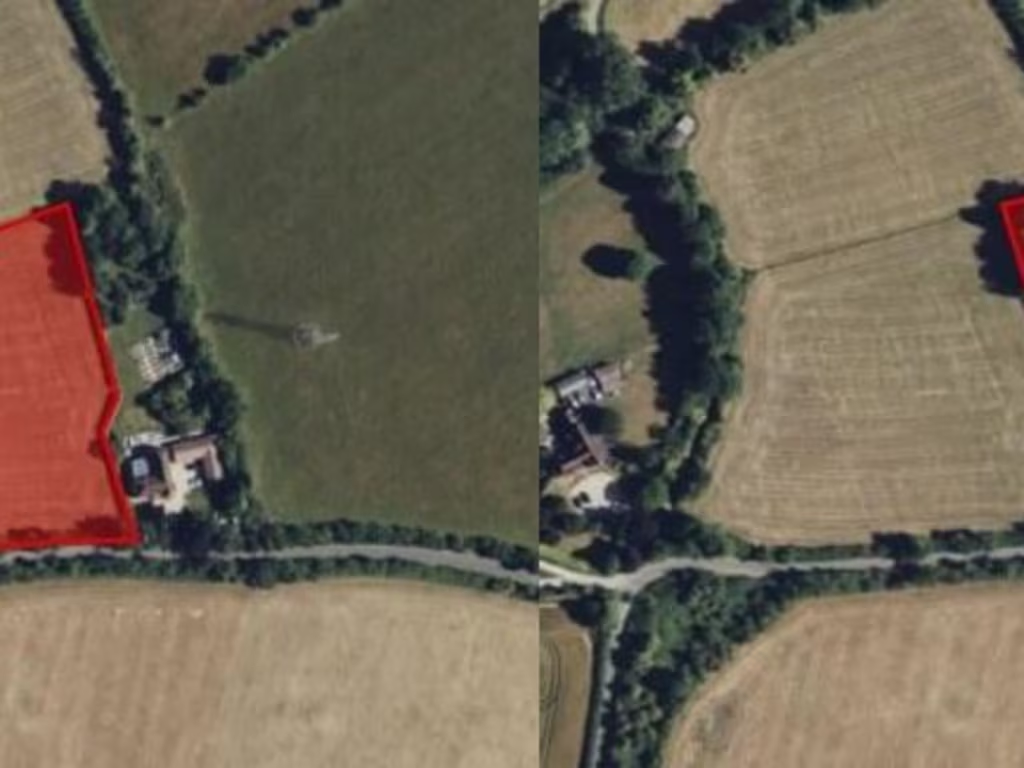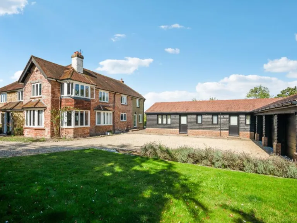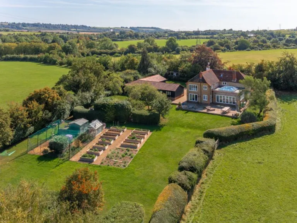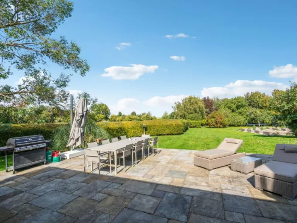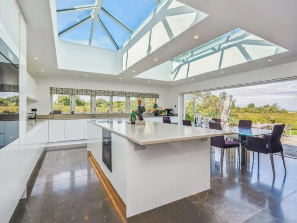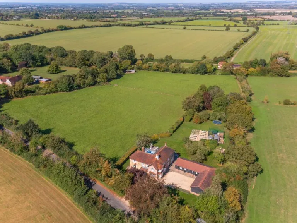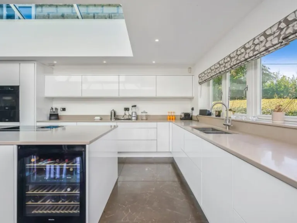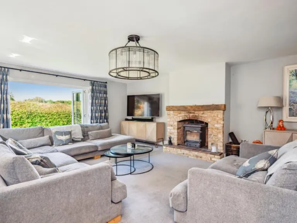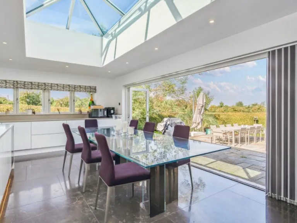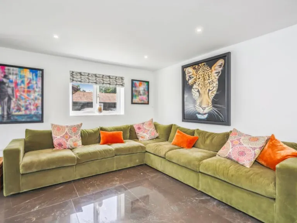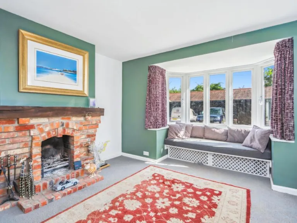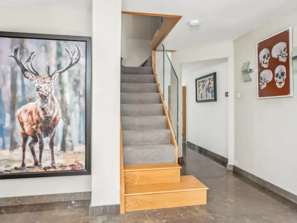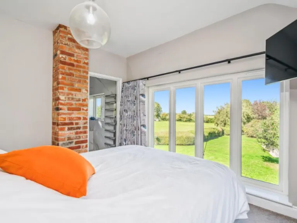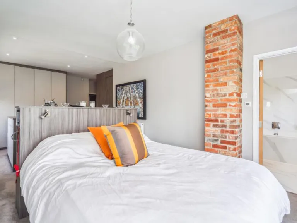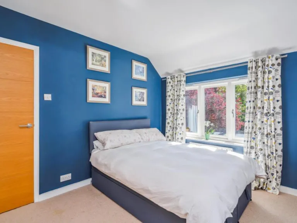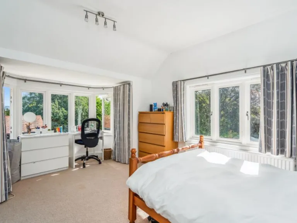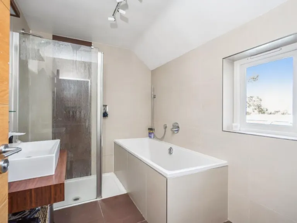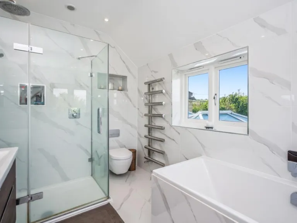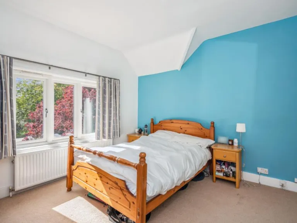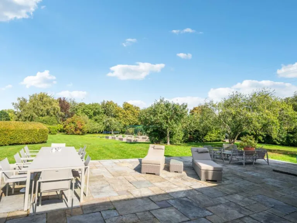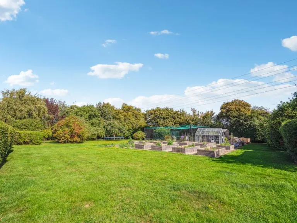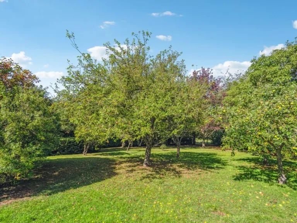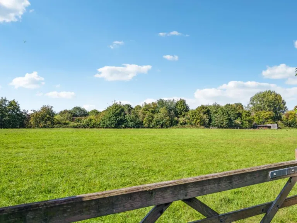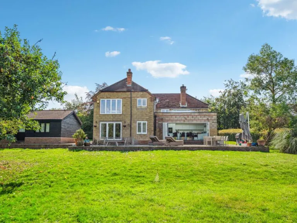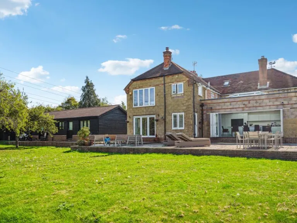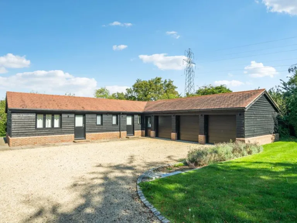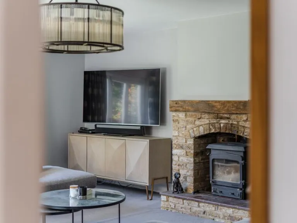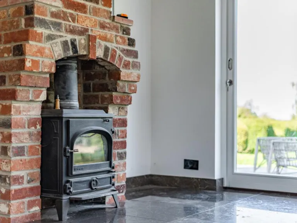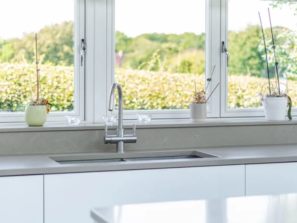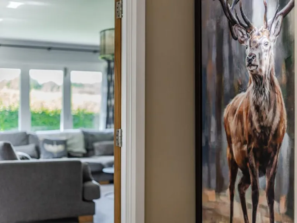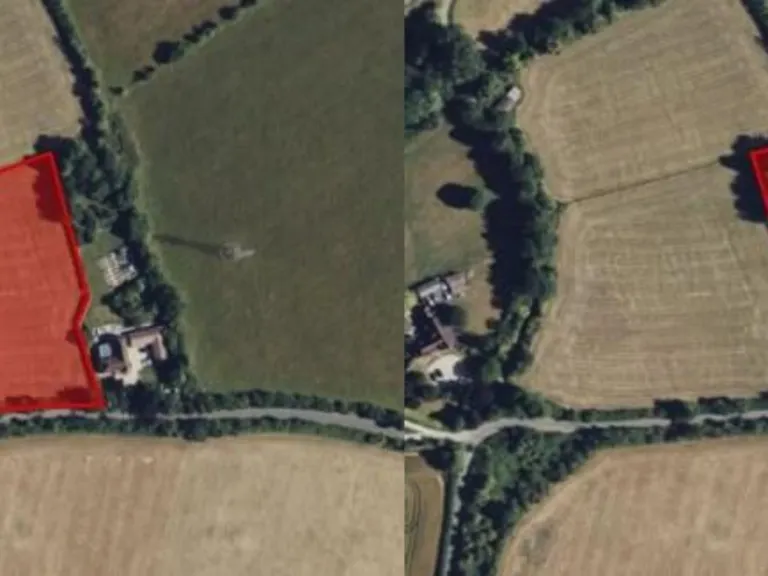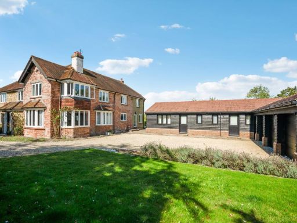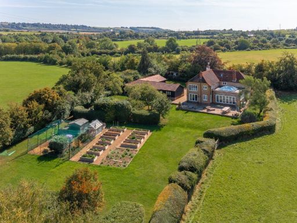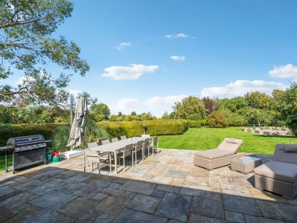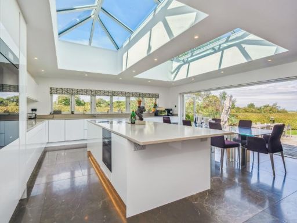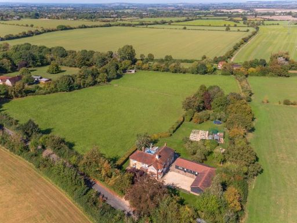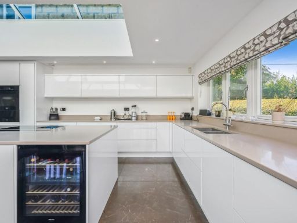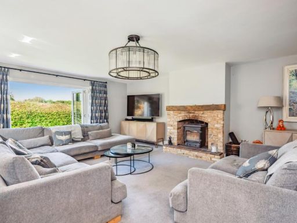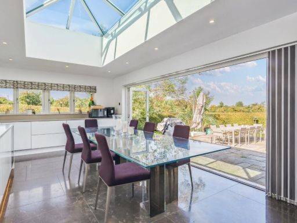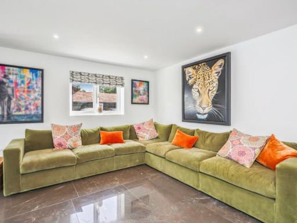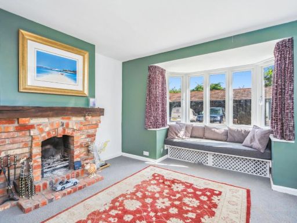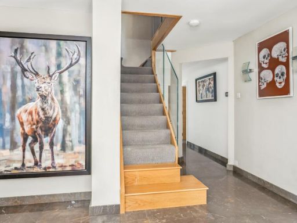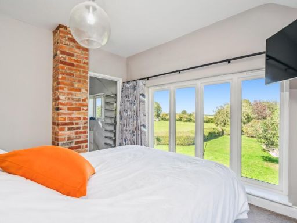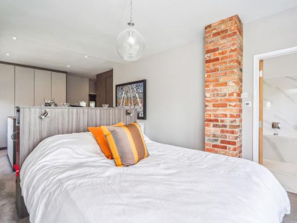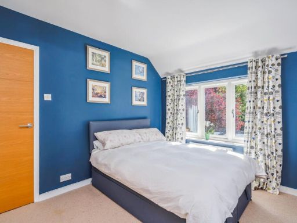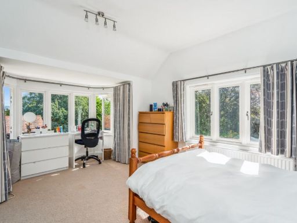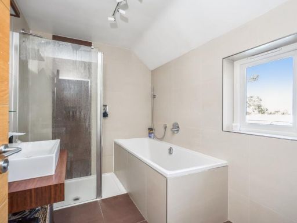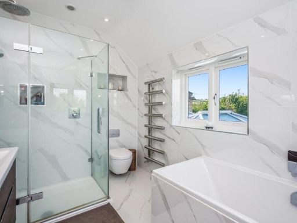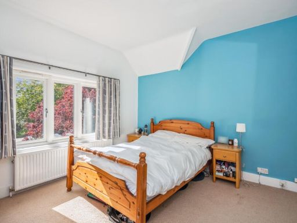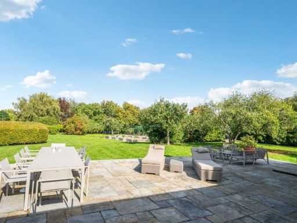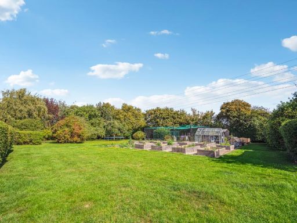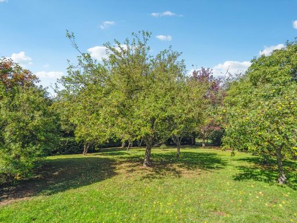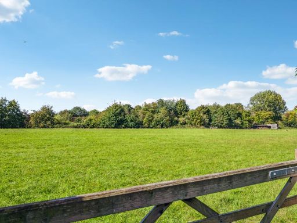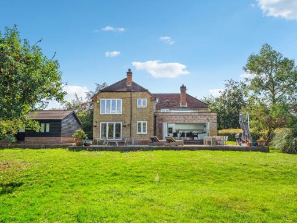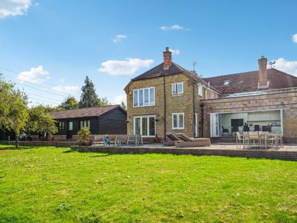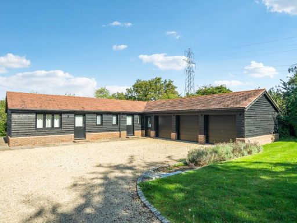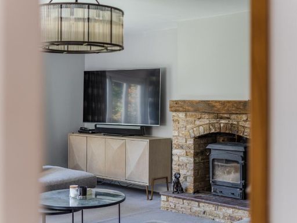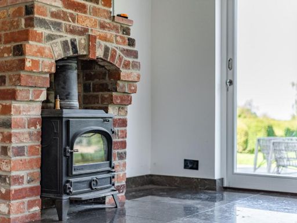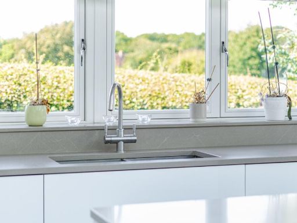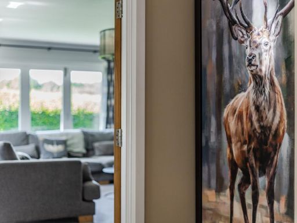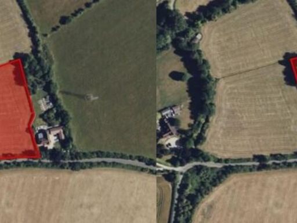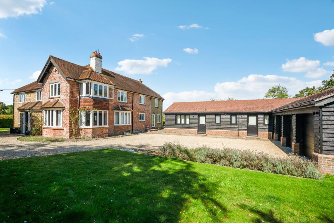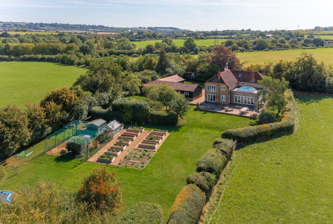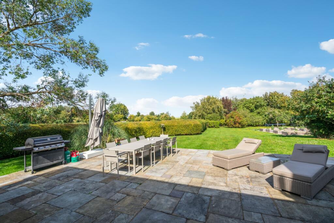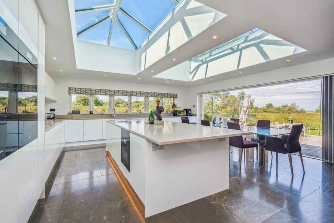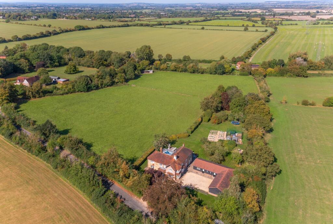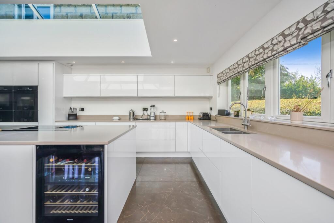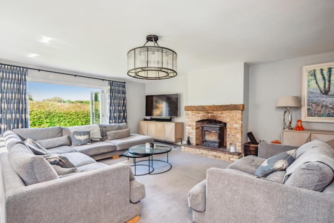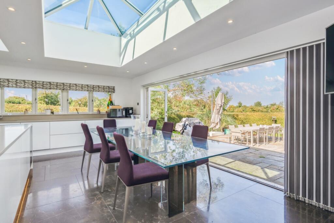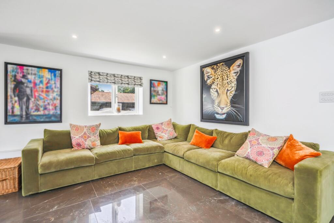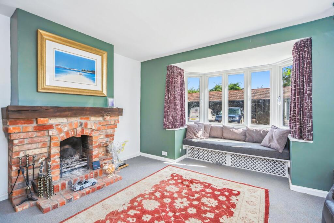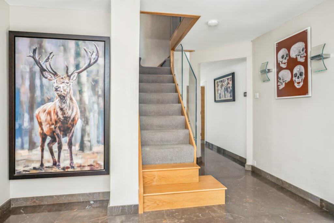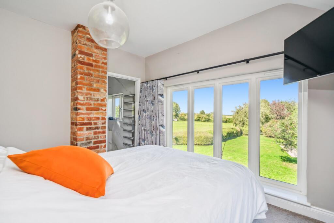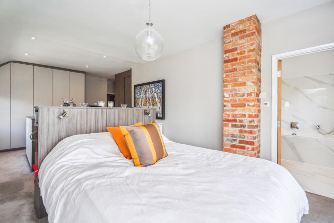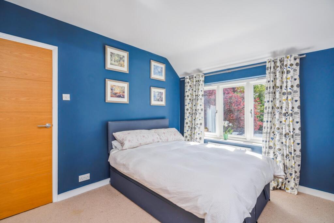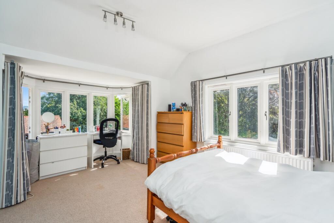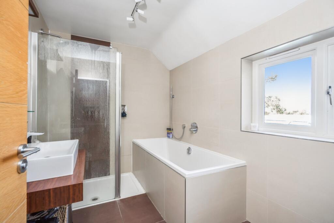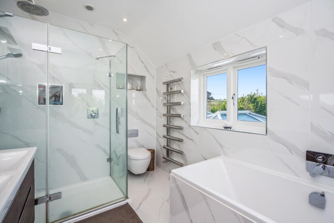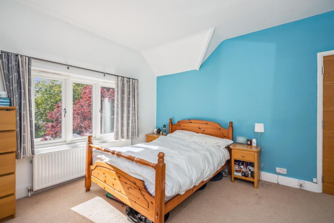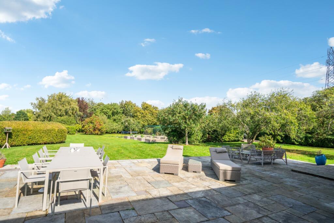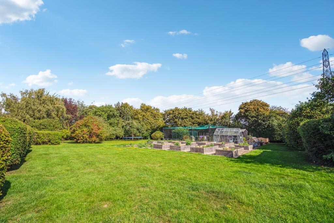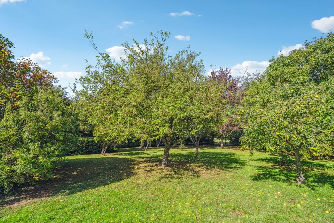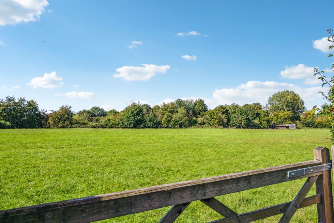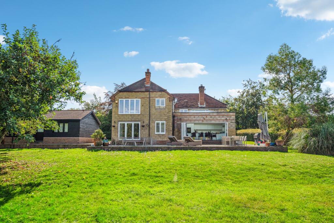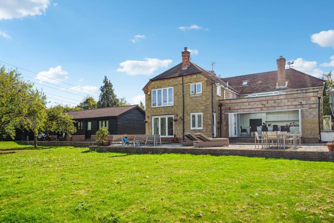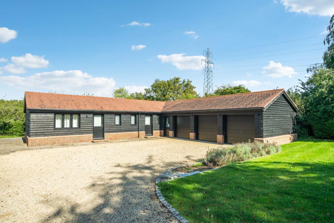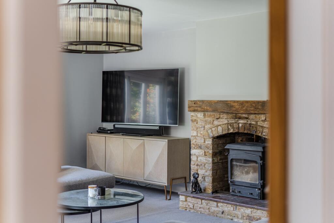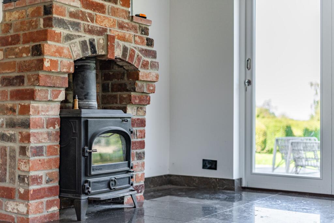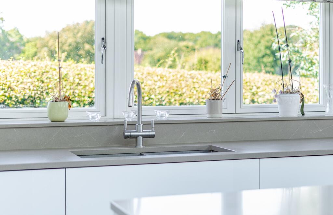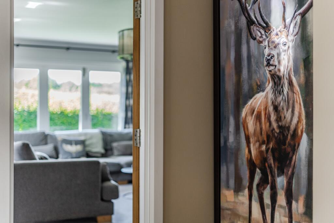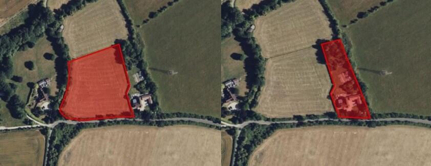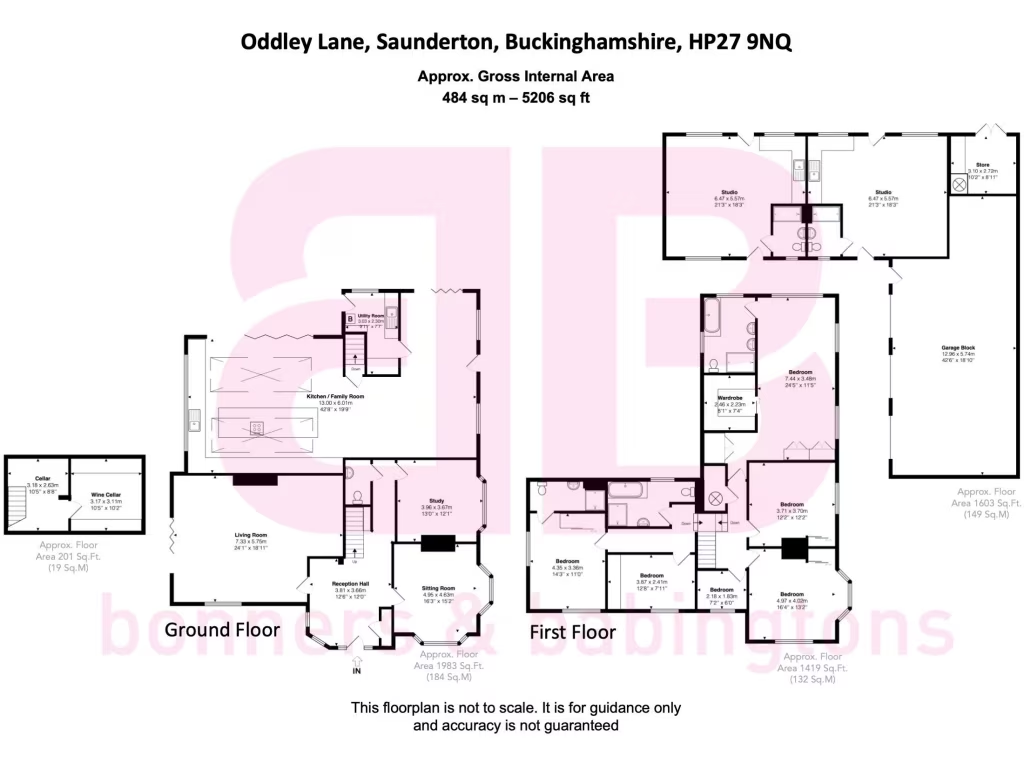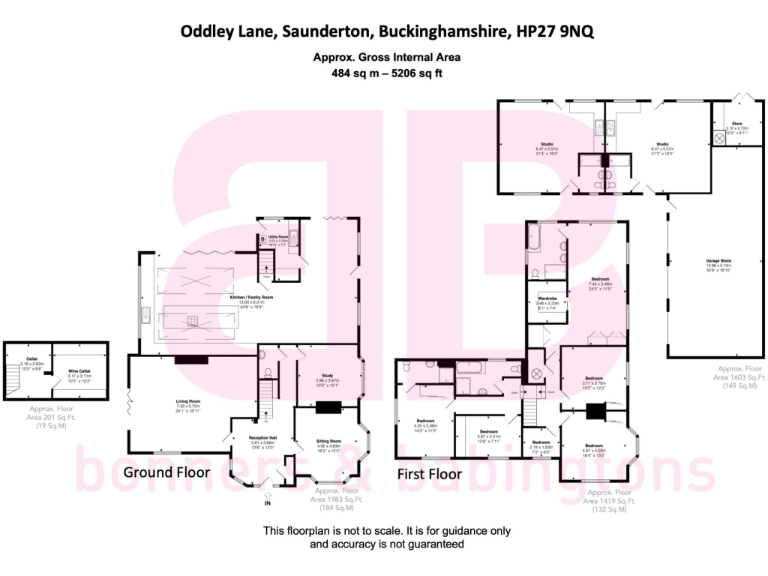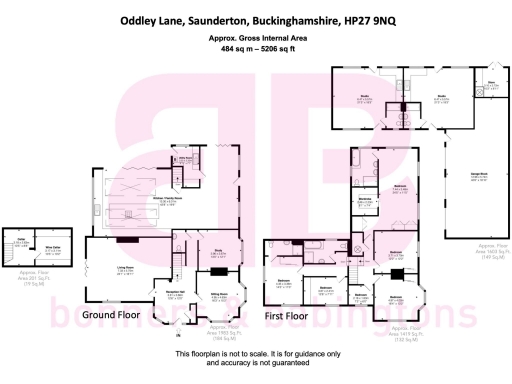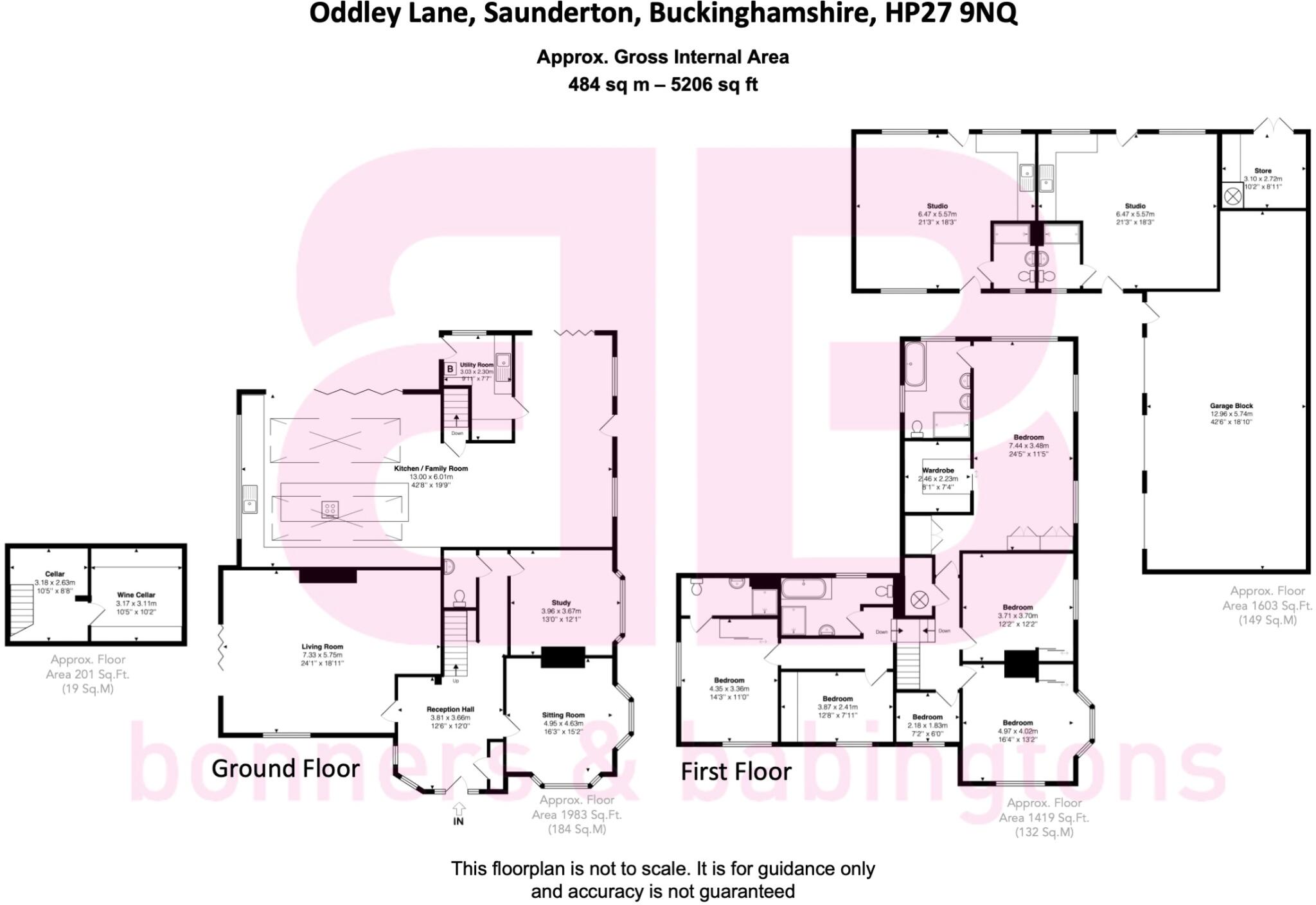Summary - Runcton Cottage, Oddley Lane, Saunderton HP27 9NQ
5 bed 3 bath Country House
Five-bedroom home with paddock, triple garage and panoramic Chilterns views for growing families.
Five bedrooms, two ensuite bathrooms plus family bathroom
1.15 acre garden with mature fruit trees and greenhouse
Adjoining 3 acre paddock with lane access — uplift clause applies
Ultra-modern kitchen/family room with underfloor heating and bifolds
Two leisure outbuildings (permitted development) — not confirmed self-contained
Triple garage with power, electric doors; ample driveway parking
Private sewage system; exempt from 2021 sewerage rules
Oil-fired boiler heating; consider fuel and maintenance costs
Tucked away down a quiet lane near Saunderton, this substantial five-bedroom detached home sits within roughly 4.15 acres of grounds — a 1.15 acre formal garden plus an adjoining 3 acre paddock. The house blends 1920s Tudor Revival character with generous modern living: a vaulted, triple-aspect kitchen/family room with underfloor heating and bi-fold doors, four reception rooms, a triple garage and two outbuildings providing flexible leisure or ancillary accommodation (permitted development scope). The result is a versatile rural house with excellent privacy and long-distance countryside views.
The accommodation is presented for immediate family living: principal bedroom with walk-in dressing room and underfloor-heated ensuite, two further ensuite facilities, a main family bathroom and plentiful storage. Practical features include a separate utility room, cellar with wine storage, oil-fired boiler and radiator heating, double glazing, and good driveway parking. Rail and road connections to London and the M40 are within easy reach for commuter convenience.
Notable points to consider: the property uses private sewage, there is an uplift clause on the paddock, and main heating runs on oil — all important for running costs and future maintenance. The house dates from the 1920s with later additions; while the kitchen/family room is recently modernised, other areas will require ongoing upkeep consistent with older period houses. Council tax is described as quite expensive. Buyers should verify planning status for the leisure buildings if specific use as self-contained units is required.
This home will suit families seeking space, countryside privacy and hobby-agricultural potential, or buyers wanting a large period property with modern entertaining spaces and further scope to personalise and invest.
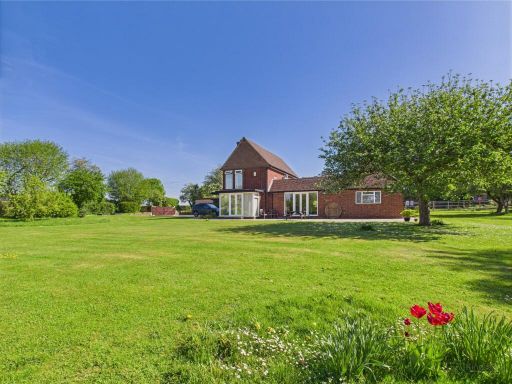 4 bedroom detached house for sale in Little Lane, Saunderton, Princes Risborough, Buckinghamshire, HP27 9NW, HP27 — £1,250,000 • 4 bed • 3 bath • 3046 ft²
4 bedroom detached house for sale in Little Lane, Saunderton, Princes Risborough, Buckinghamshire, HP27 9NW, HP27 — £1,250,000 • 4 bed • 3 bath • 3046 ft²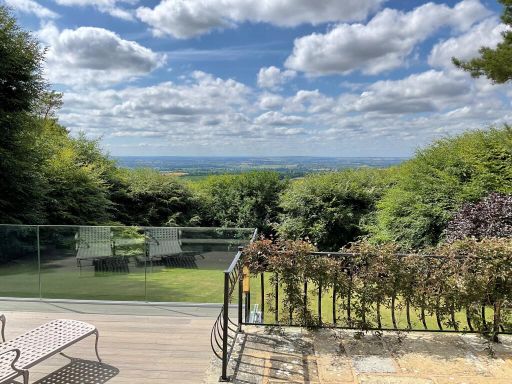 4 bedroom detached bungalow for sale in Parslows Hillock, Princes Risborough, HP27 — £1,595,000 • 4 bed • 3 bath • 3703 ft²
4 bedroom detached bungalow for sale in Parslows Hillock, Princes Risborough, HP27 — £1,595,000 • 4 bed • 3 bath • 3703 ft²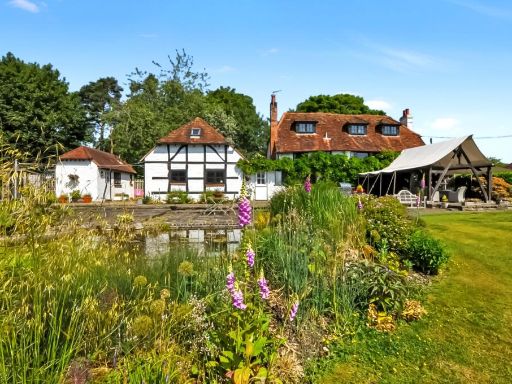 5 bedroom country house for sale in City Road, Radnage, Buckinghamshire, HP14 — £1,350,000 • 5 bed • 3 bath • 2307 ft²
5 bedroom country house for sale in City Road, Radnage, Buckinghamshire, HP14 — £1,350,000 • 5 bed • 3 bath • 2307 ft²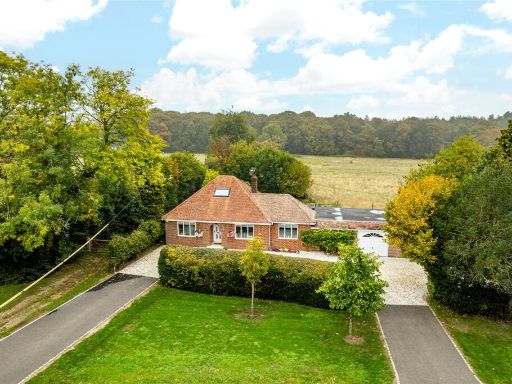 3 bedroom bungalow for sale in Horsleys Green, High Wycombe, Buckinghamshire, HP14 — £825,000 • 3 bed • 1 bath • 2196 ft²
3 bedroom bungalow for sale in Horsleys Green, High Wycombe, Buckinghamshire, HP14 — £825,000 • 3 bed • 1 bath • 2196 ft²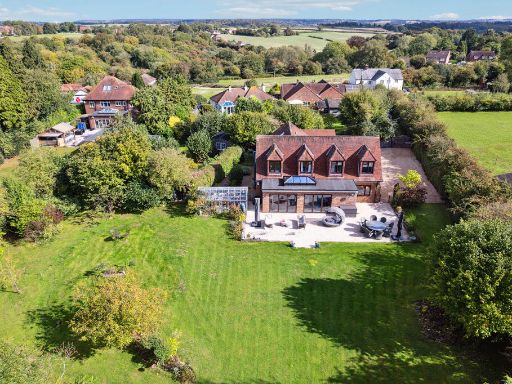 4 bedroom detached house for sale in Wheeler End Common, Wheeler End, Buckinghamshire, HP14 — £1,250,000 • 4 bed • 3 bath • 2293 ft²
4 bedroom detached house for sale in Wheeler End Common, Wheeler End, Buckinghamshire, HP14 — £1,250,000 • 4 bed • 3 bath • 2293 ft²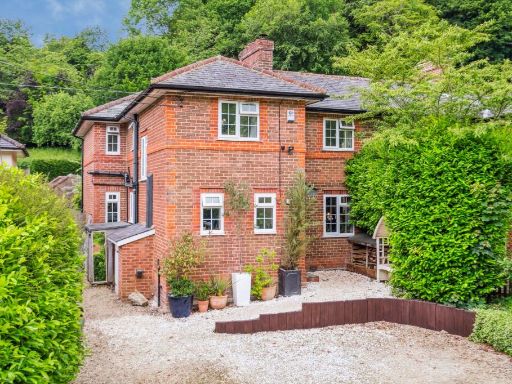 3 bedroom semi-detached house for sale in Speen Road, North Dean, HP14 — £720,000 • 3 bed • 2 bath • 1345 ft²
3 bedroom semi-detached house for sale in Speen Road, North Dean, HP14 — £720,000 • 3 bed • 2 bath • 1345 ft²