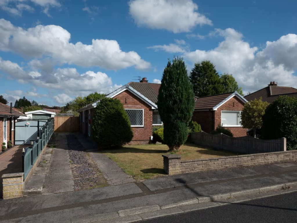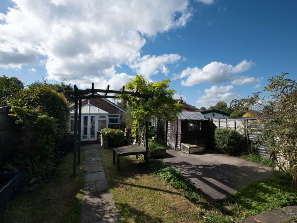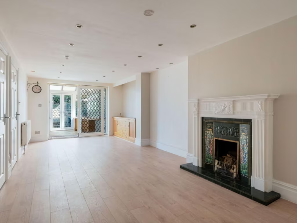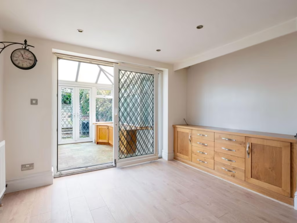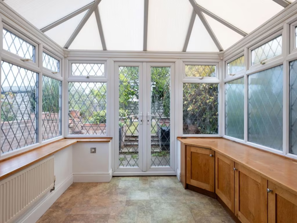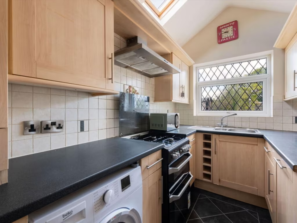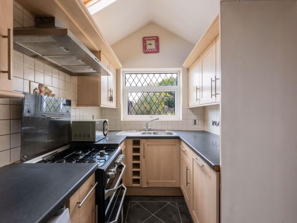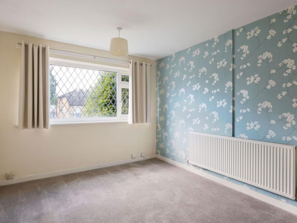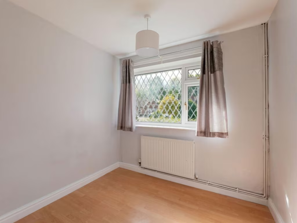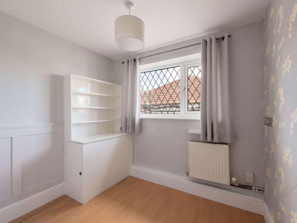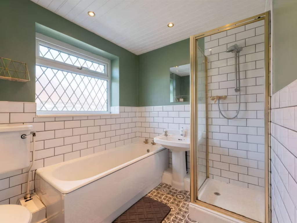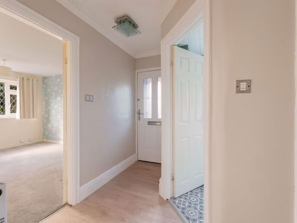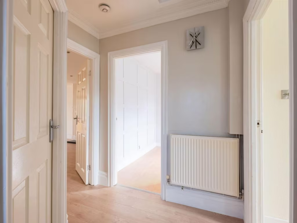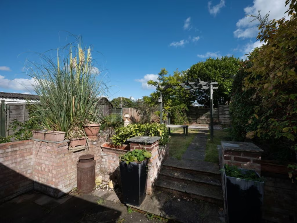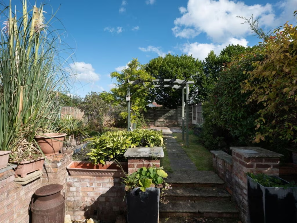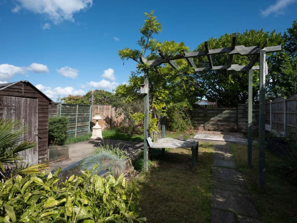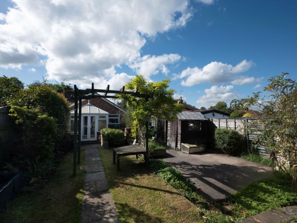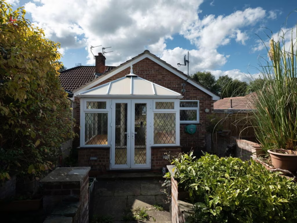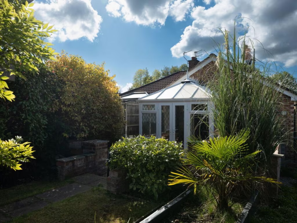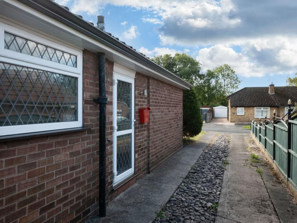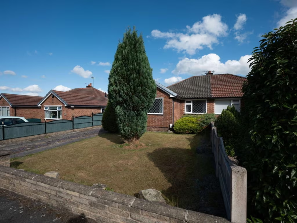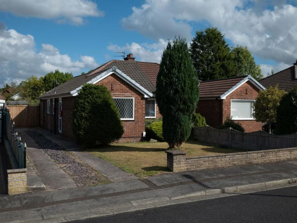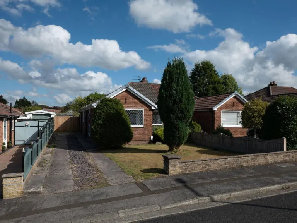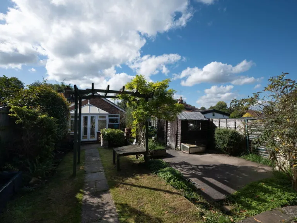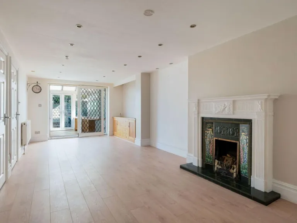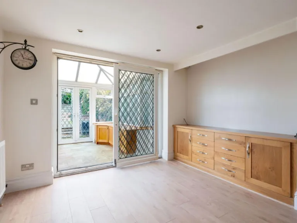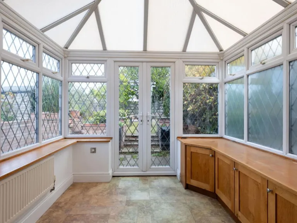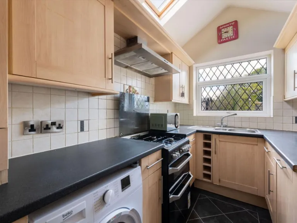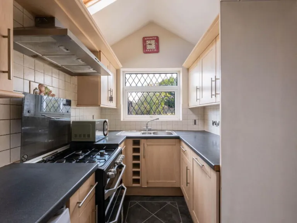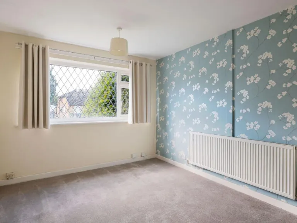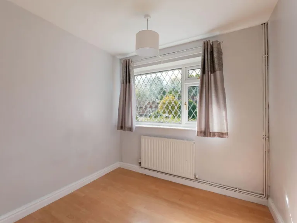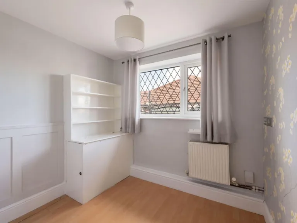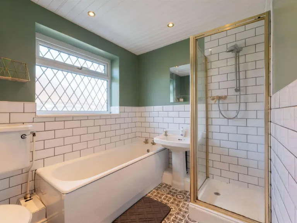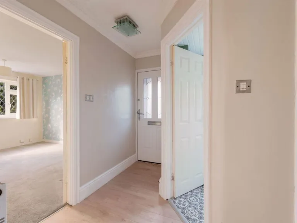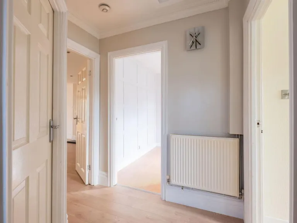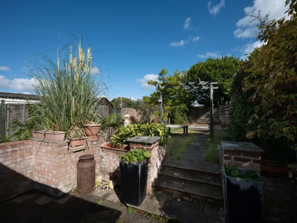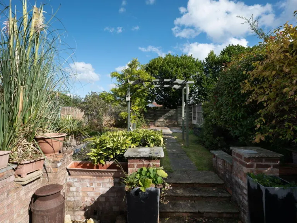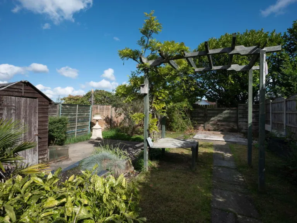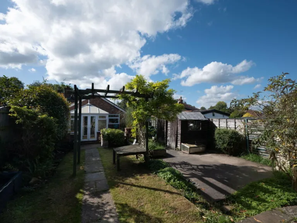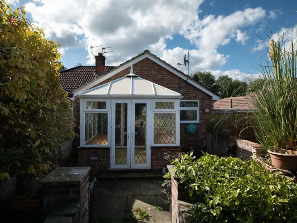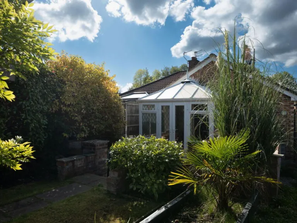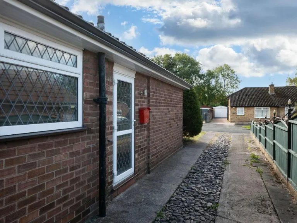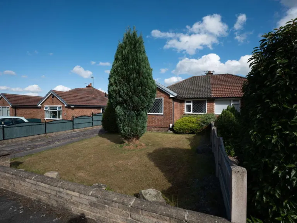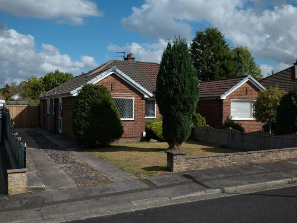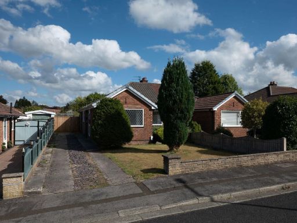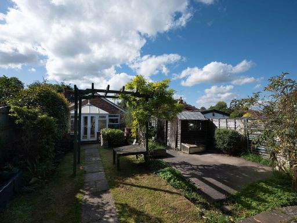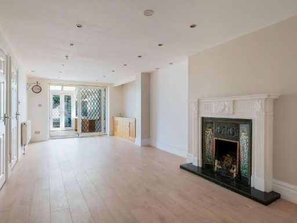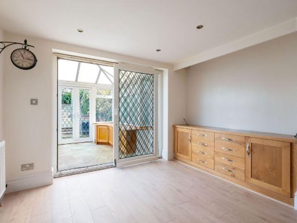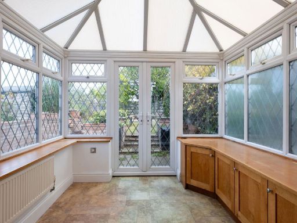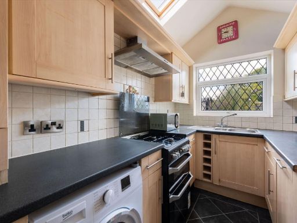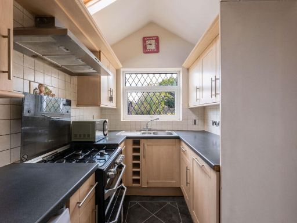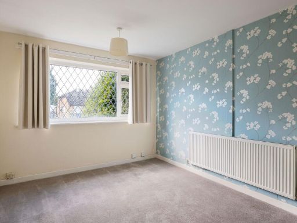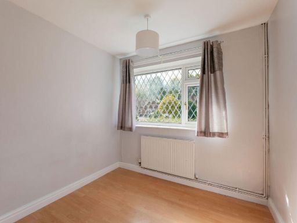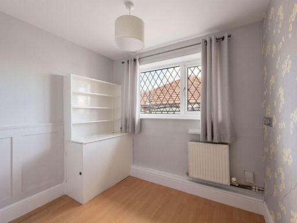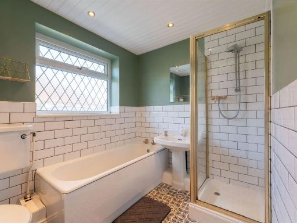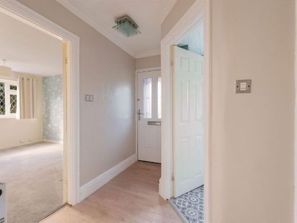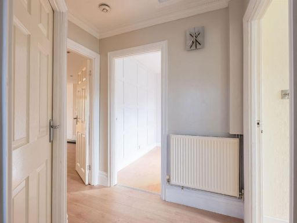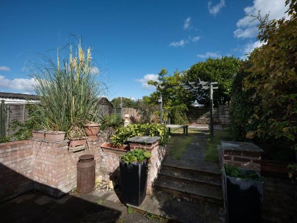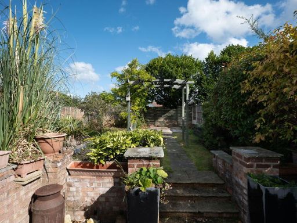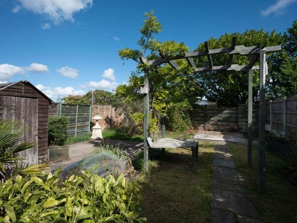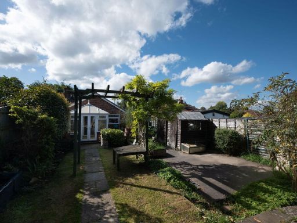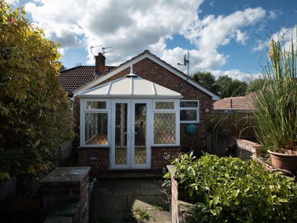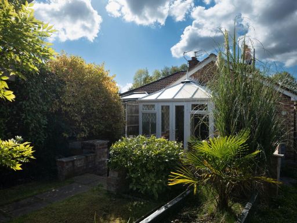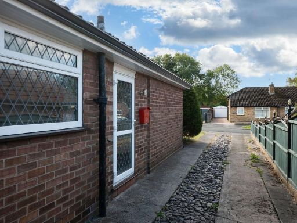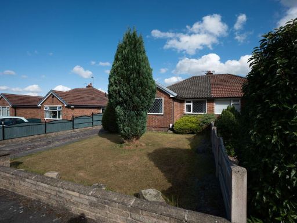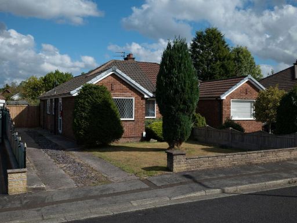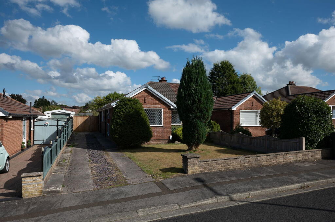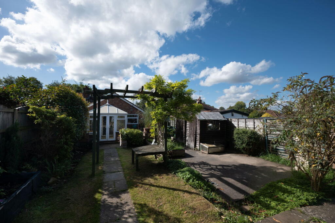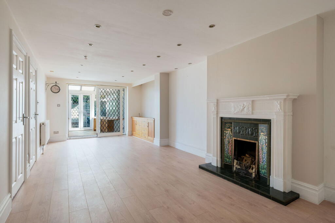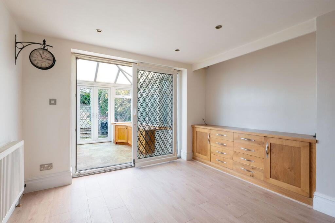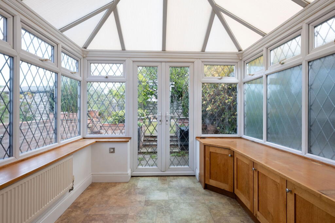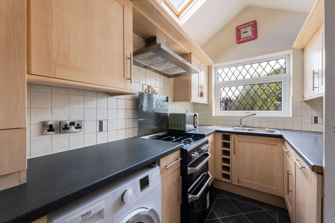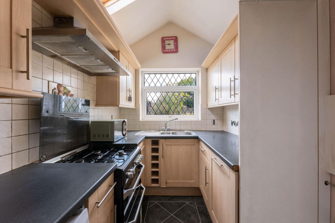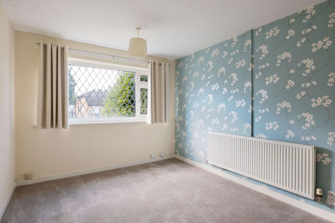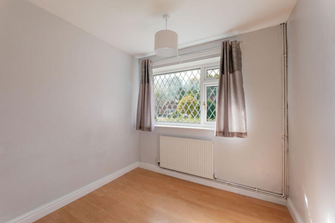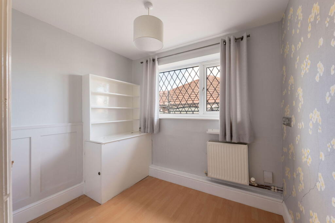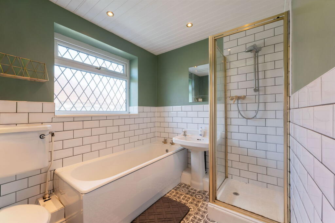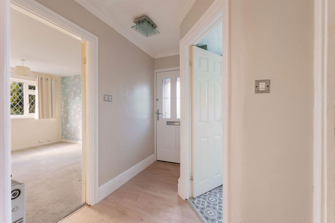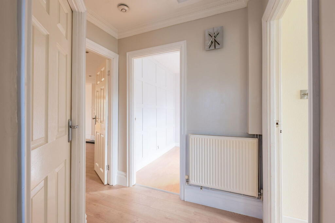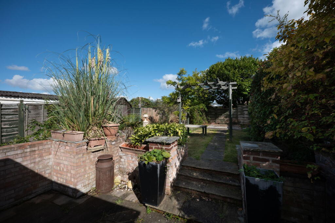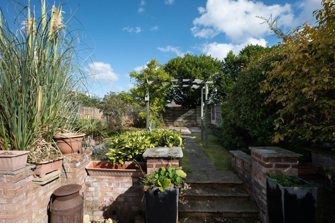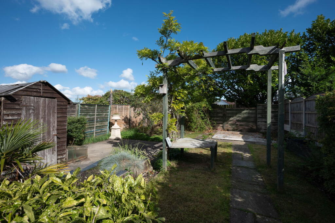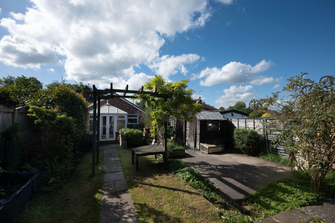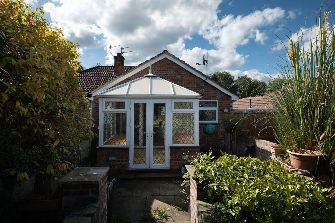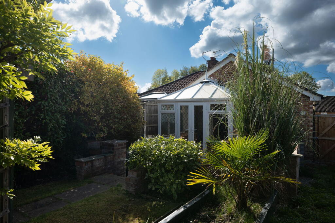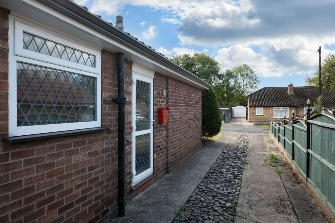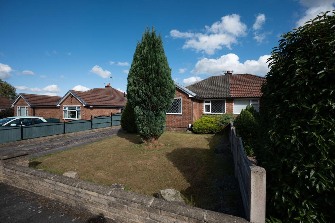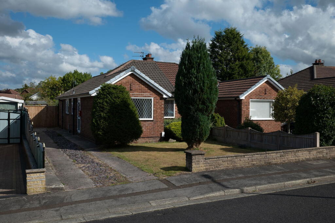Summary - 54 CHERRY TREE DRIVE, HAZEL GROVE, STOCKPORT SK7 6AS
3 bed 1 bath Semi-Detached Bungalow
Single-storey home with private garden, conservatory and generous off-street parking.
- Extended 26' living room with conservatory, good natural light
- Well-enclosed c65' rear garden, not directly overlooked
- Long driveway with hardstanding for several vehicles
- Freehold, immediate vacant possession, chain free
- Gas central heating and double glazing fitted pre-2002
- Small overall footprint approximately 603 sq ft
- Walls assumed uninsulated cavity construction; EPC rating D
- Single bathroom; some updating and efficiency work likely
This extended three-bedroom semi-detached bungalow sits quietly in a cul-de-sac off Buxton Road, ideal for buyers seeking single-storey living with immediate vacant possession and no onward chain. The property benefits from gas central heating, double glazing and a long 26' living room that flows into a conservatory, creating flexible living space and good natural light.
Outside, a well-enclosed c65' rear garden not directly overlooked offers private outdoor space with patios, lawn and an outbuilding. A long concrete driveway provides hardstanding for several vehicles, a notable convenience in this area. The bungalow is freehold and located close to local amenities, a village centre, Hazel Grove Golf Club and several well-rated schools.
The house dates from the mid-20th century and is modest in overall size (about 603 sq ft). The walls are cavity-built with no added insulation assumed, and the Energy Performance Certificate is a D rating. There is a single bathroom and some fittings and finishes are typical of the period, so buyers should expect updating and possible improvement works to raise energy efficiency and modern comforts.
This home will suit downsizers or buyers wanting a low-stairs footprint with garden and parking; it also offers straightforward scope for sympathetic refurbishment to personalise and improve energy performance. Viewing is recommended to appreciate the layout, private garden and the long living space that defines the property.
 2 bedroom bungalow for sale in Leyburne Road, Offerton, SK2 — £280,000 • 2 bed • 1 bath • 693 ft²
2 bedroom bungalow for sale in Leyburne Road, Offerton, SK2 — £280,000 • 2 bed • 1 bath • 693 ft²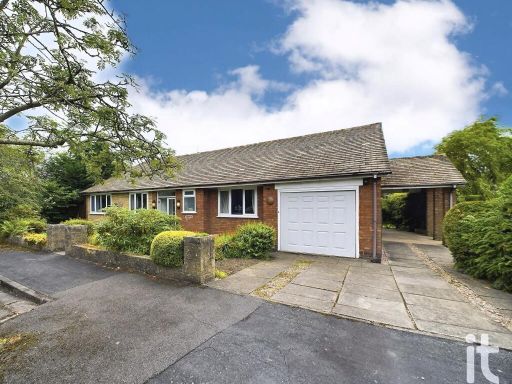 3 bedroom detached bungalow for sale in Delamere Close, Hazel Grove, Stockport, SK7 — £550,000 • 3 bed • 2 bath • 1649 ft²
3 bedroom detached bungalow for sale in Delamere Close, Hazel Grove, Stockport, SK7 — £550,000 • 3 bed • 2 bath • 1649 ft²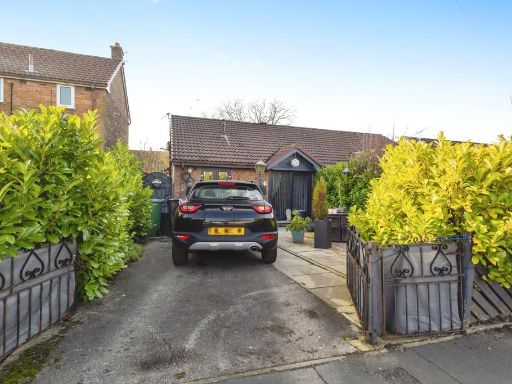 2 bedroom bungalow for sale in Tarporley Close, Stockport, Greater Manchester, SK3 — £210,000 • 2 bed • 1 bath • 742 ft²
2 bedroom bungalow for sale in Tarporley Close, Stockport, Greater Manchester, SK3 — £210,000 • 2 bed • 1 bath • 742 ft²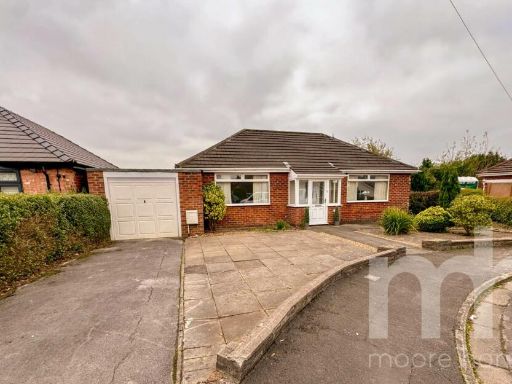 2 bedroom detached bungalow for sale in FIR AVENUE, Bramhall SK7 2NR, SK7 — £475,000 • 2 bed • 1 bath • 1078 ft²
2 bedroom detached bungalow for sale in FIR AVENUE, Bramhall SK7 2NR, SK7 — £475,000 • 2 bed • 1 bath • 1078 ft²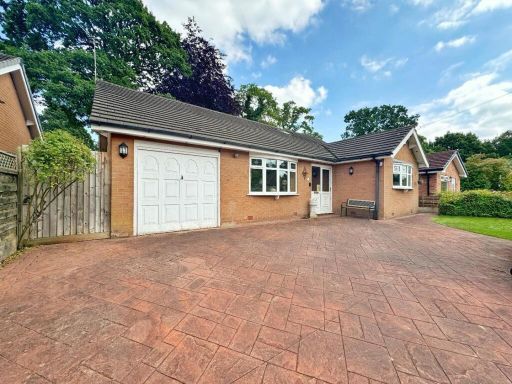 3 bedroom detached bungalow for sale in Spath Walk, Cheadle Hulme, SK8 — £550,000 • 3 bed • 2 bath • 1529 ft²
3 bedroom detached bungalow for sale in Spath Walk, Cheadle Hulme, SK8 — £550,000 • 3 bed • 2 bath • 1529 ft²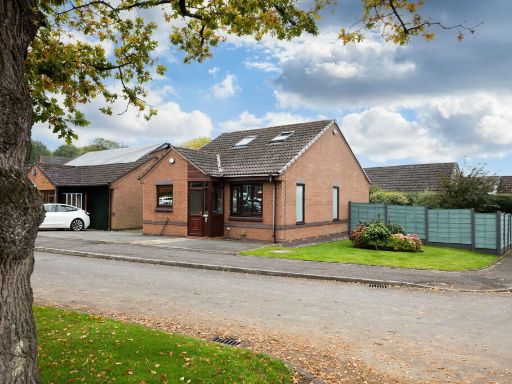 3 bedroom detached bungalow for sale in Orford Close, High Lane, Stockport SK6 8DS, SK6 — £415,000 • 3 bed • 2 bath • 1023 ft²
3 bedroom detached bungalow for sale in Orford Close, High Lane, Stockport SK6 8DS, SK6 — £415,000 • 3 bed • 2 bath • 1023 ft²