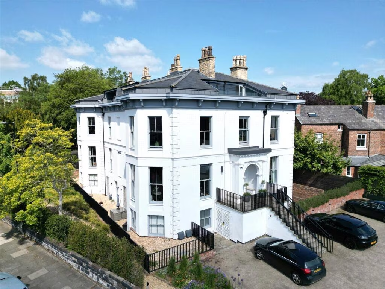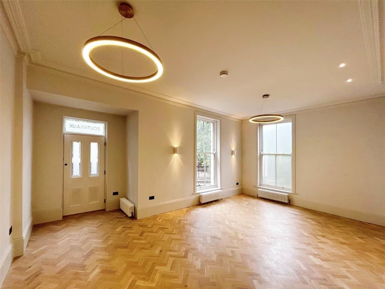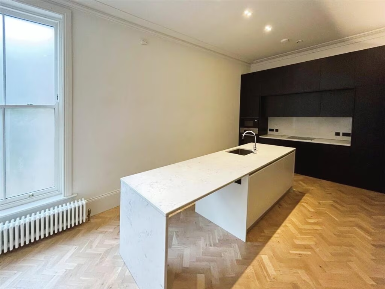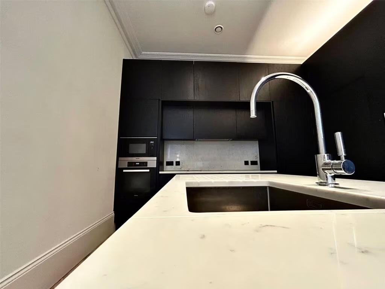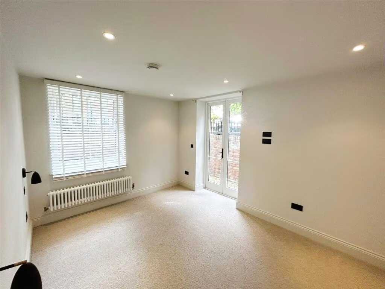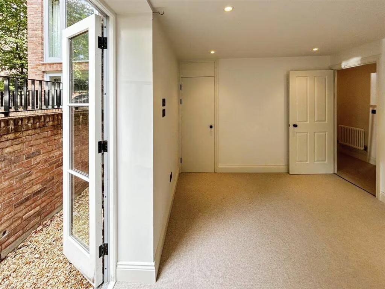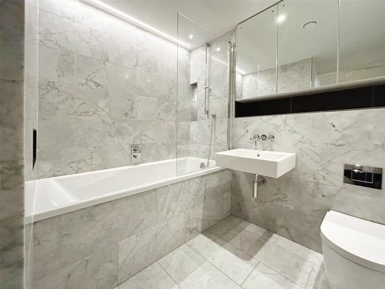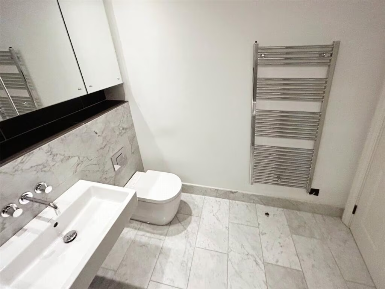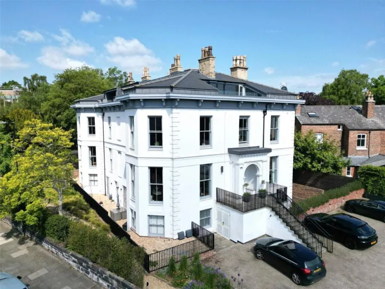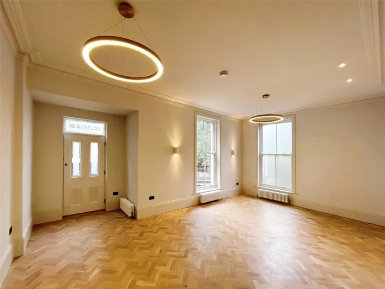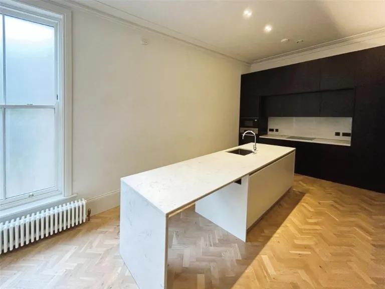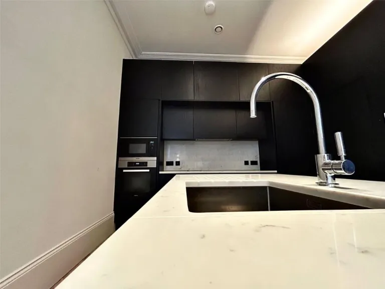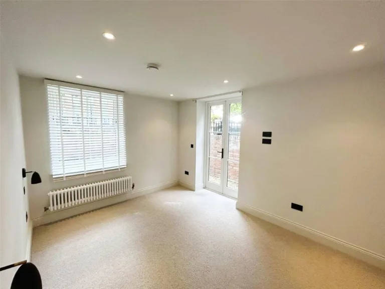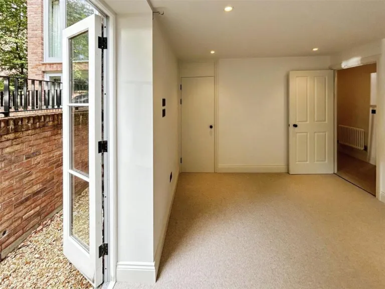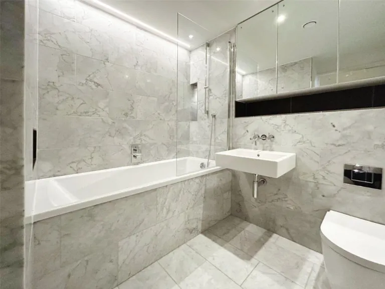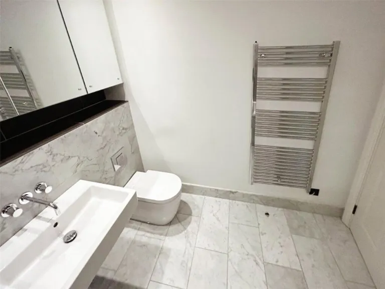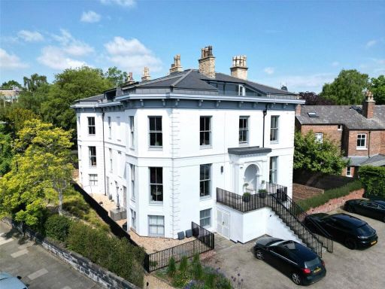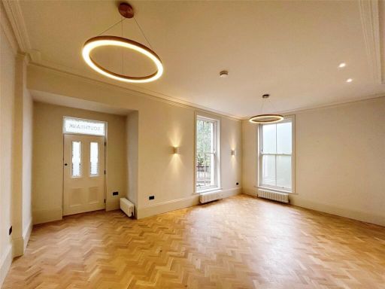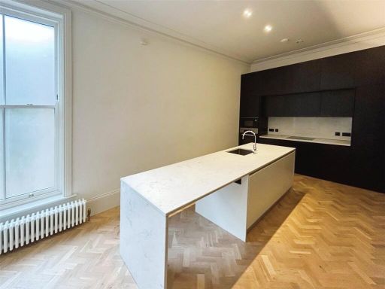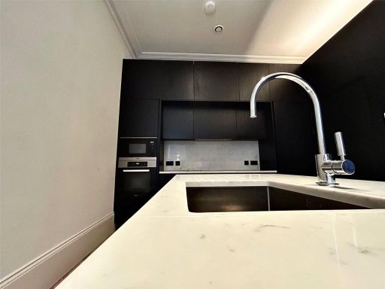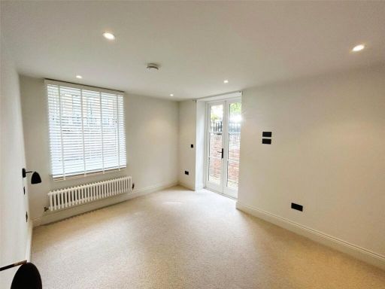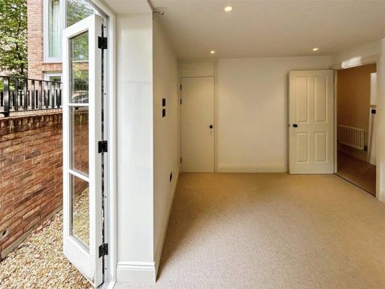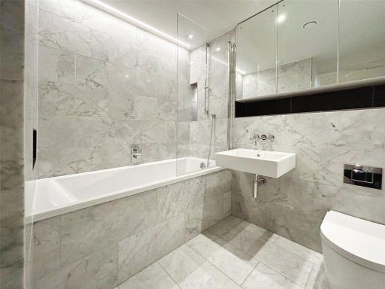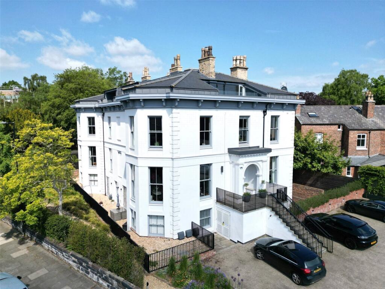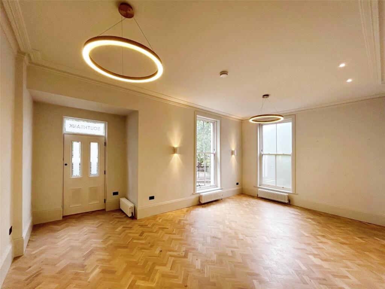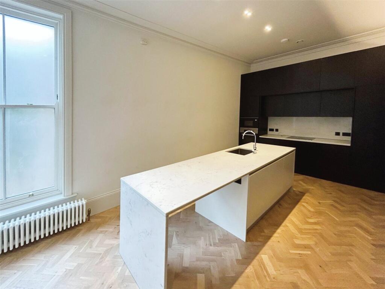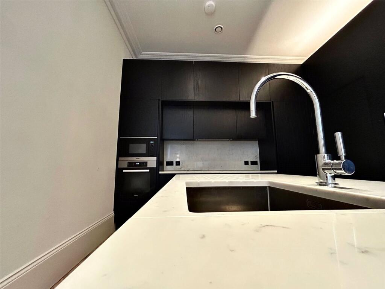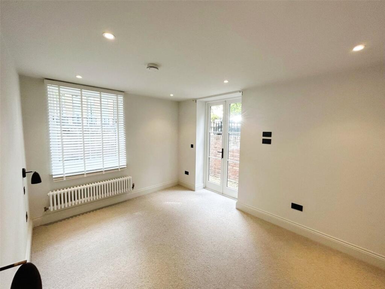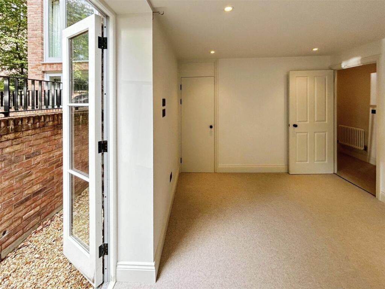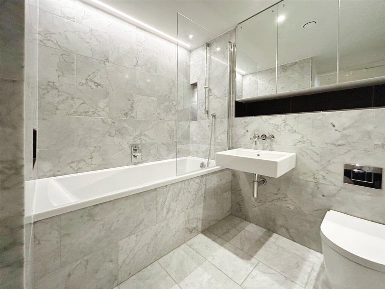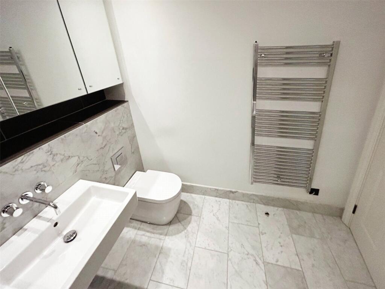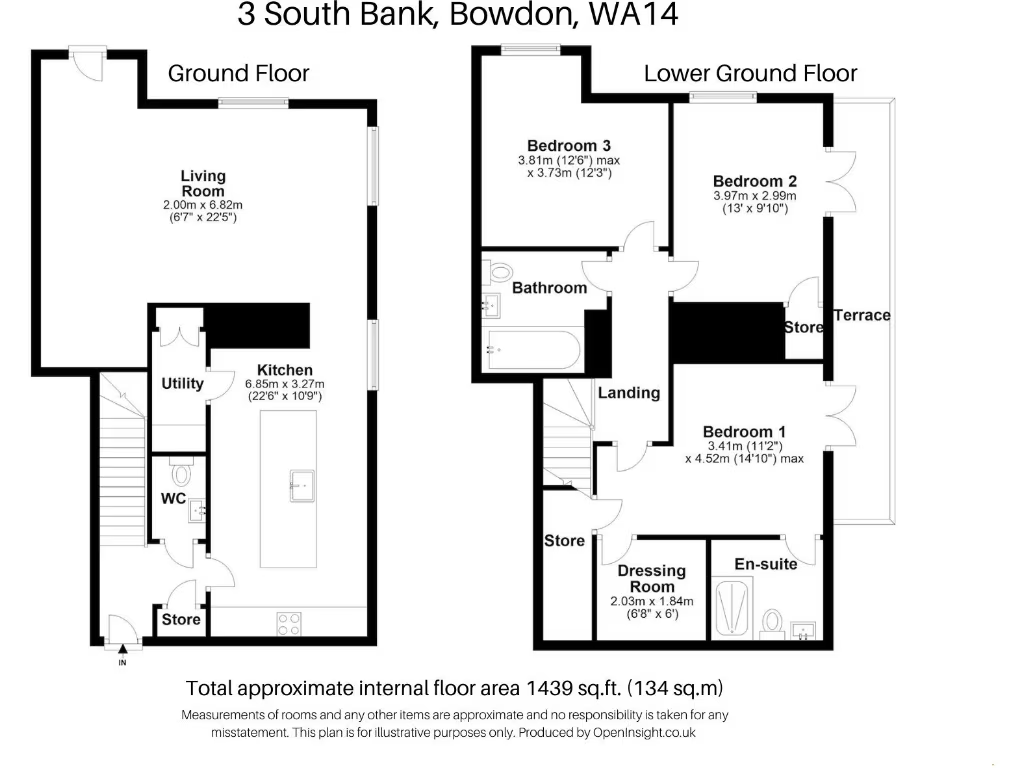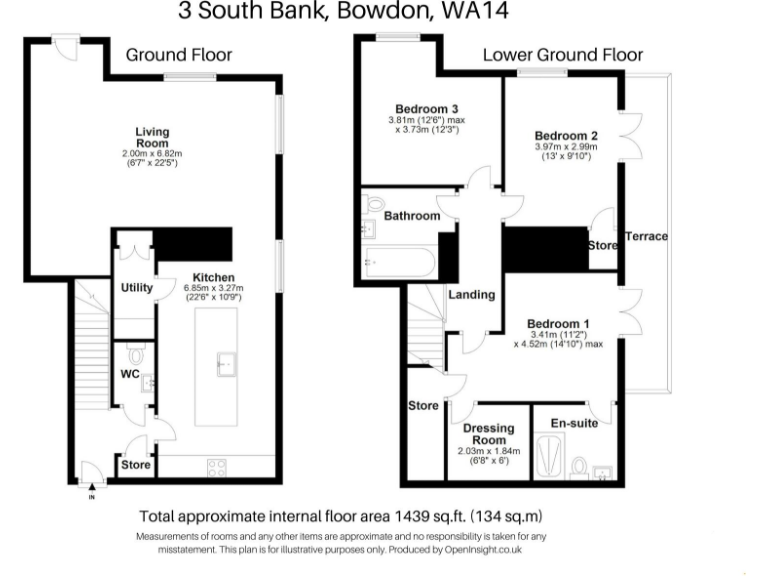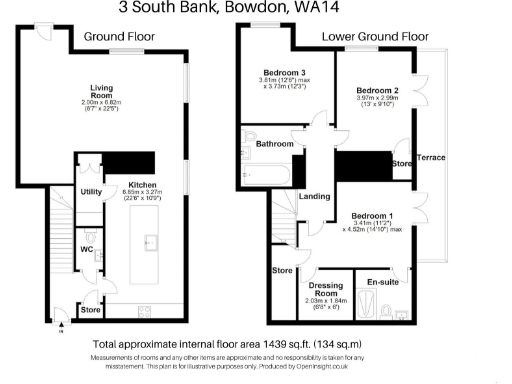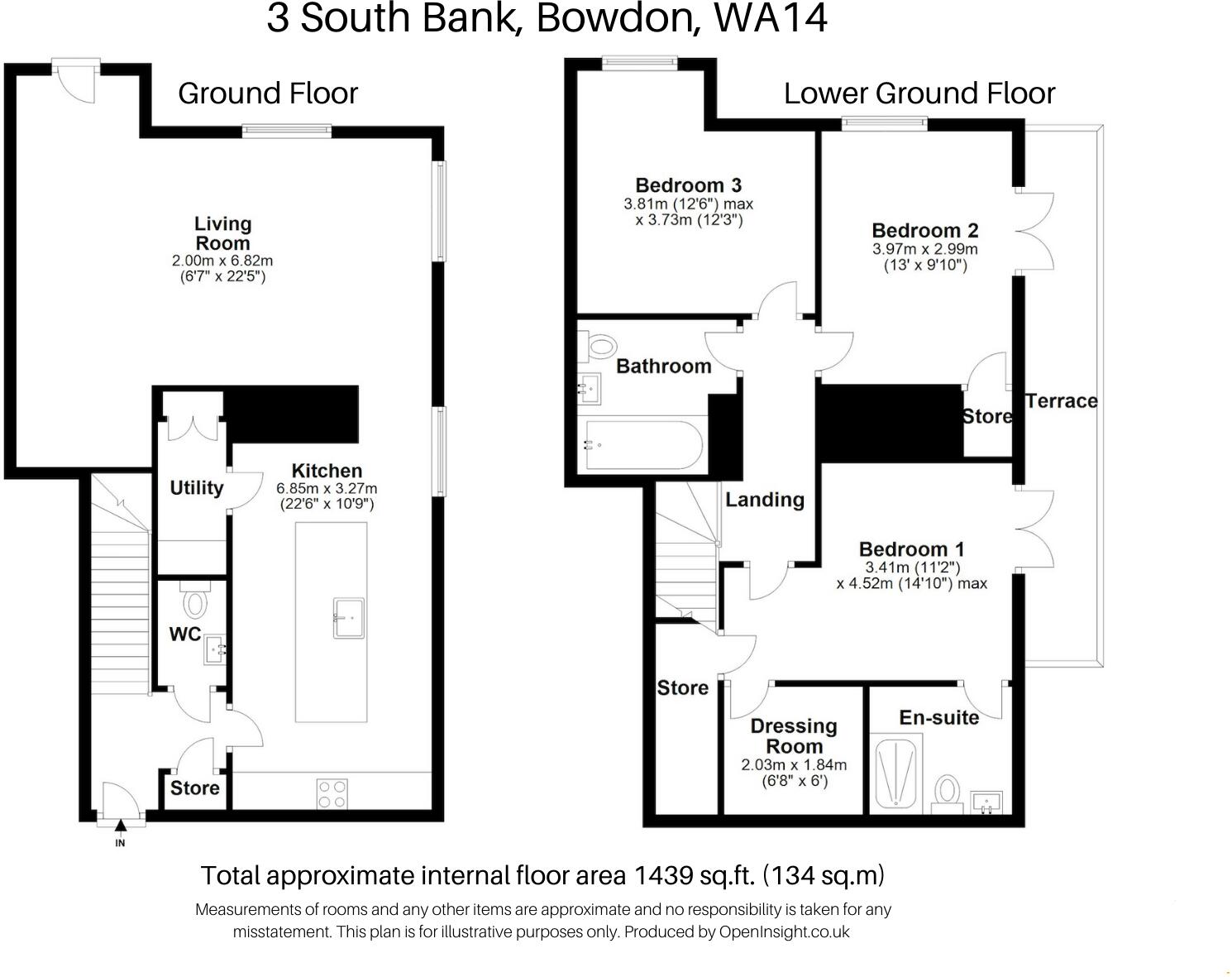Summary - Apartment 3 Southbank House, 5, Cavendish Road, Bowdon WA14 2NJ
3 bed 2 bath Apartment
Large three-bedroom duplex in gated Bowdon development with parking and high ceilings..
Gated duplex in Bowdon, over 1,400 sq ft of living space
High ceilings, floor-to-ceiling windows and a bright southerly aspect
Principal bedroom with en suite; lower ground layout adds privacy
Two further bedrooms, one with direct access to a private patio
Two allocated parking spaces, including an undercroft garage
Chain free; long lease remaining (circa 240 years)
Service charge approx £2,887.55 pa; Council Tax Band G (expensive)
Close walk to Hale Village and Altrincham town centre
Set within a gated development on Cavendish Road, this duplex apartment offers over 1,400 sq ft of thoughtfully arranged living space. High ceilings, floor-to-ceiling windows and a bright southerly aspect make the open-plan living and dining area feel unusually generous for an apartment, while contemporary kitchen fittings and quartz worktops give the home a modern finish.
The principal bedroom is located on the lower ground floor and includes a substantial en suite; two further bedrooms provide flexibility for family life or a home office, with one bedroom opening onto a private patio. Practical additions such as a utility room and guest cloakroom enhance everyday convenience for busy households.
Residents benefit from a secure, private setting close to Hale Village and Altrincham town centre, with two allocated parking spaces including an undercroft garage. The property is chain free, with a long lease (circa 240 years) and immediate possession possible.
Important practical points: the apartment is leasehold with an annual service charge of approximately £2,887.55 and sits in Council Tax Band G, which should be factored into running costs. Overall this is a well-proportioned, characterful home that blends period elegance with contemporary fixtures — suited to families seeking space, convenience and secure parking in a very affluent area.
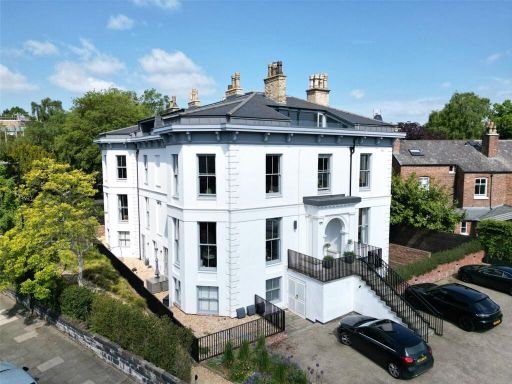 3 bedroom apartment for sale in Cavendish Place, Cavendish Road, Bowdon, WA14 — £595,000 • 3 bed • 2 bath • 1322 ft²
3 bedroom apartment for sale in Cavendish Place, Cavendish Road, Bowdon, WA14 — £595,000 • 3 bed • 2 bath • 1322 ft²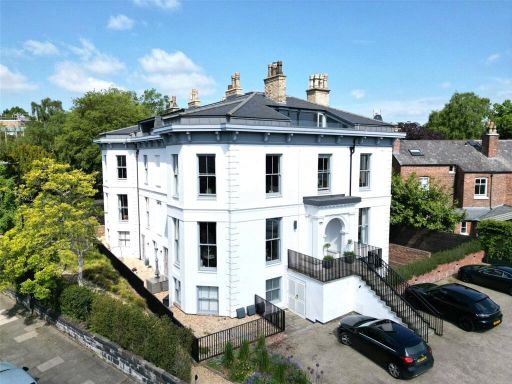 3 bedroom apartment for sale in Cavendish Road, Bowdon, Cheshire, WA14 — £595,000 • 3 bed • 2 bath • 1439 ft²
3 bedroom apartment for sale in Cavendish Road, Bowdon, Cheshire, WA14 — £595,000 • 3 bed • 2 bath • 1439 ft²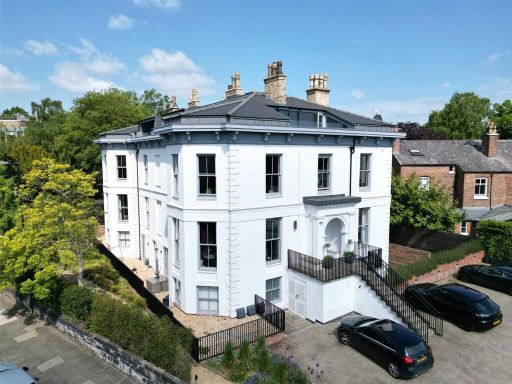 3 bedroom apartment for sale in Cavendish Road, Bowdon, Cheshire, WA14 — £595,000 • 3 bed • 2 bath • 1322 ft²
3 bedroom apartment for sale in Cavendish Road, Bowdon, Cheshire, WA14 — £595,000 • 3 bed • 2 bath • 1322 ft²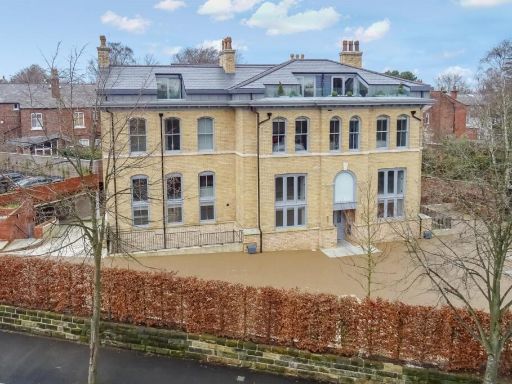 2 bedroom apartment for sale in Cavendish Place, Cavendish Road, Bowdon, WA14 — £575,000 • 2 bed • 2 bath • 1405 ft²
2 bedroom apartment for sale in Cavendish Place, Cavendish Road, Bowdon, WA14 — £575,000 • 2 bed • 2 bath • 1405 ft² 2 bedroom apartment for sale in Cavendish Road, Bowdon, Altrincham, Greater Manchester, WA14 — £545,000 • 2 bed • 2 bath • 1371 ft²
2 bedroom apartment for sale in Cavendish Road, Bowdon, Altrincham, Greater Manchester, WA14 — £545,000 • 2 bed • 2 bath • 1371 ft²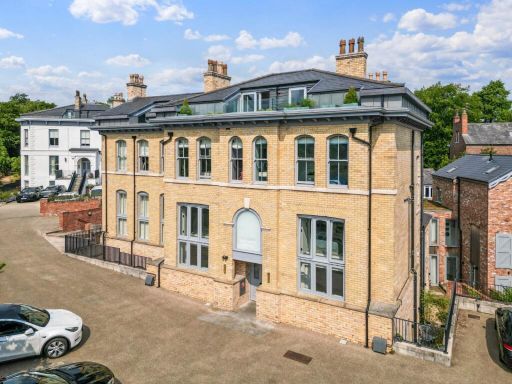 2 bedroom apartment for sale in Cavendish Place, Cavendish Road, Bowdon, WA14 — £545,000 • 2 bed • 2 bath • 1371 ft²
2 bedroom apartment for sale in Cavendish Place, Cavendish Road, Bowdon, WA14 — £545,000 • 2 bed • 2 bath • 1371 ft²