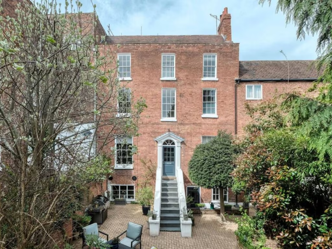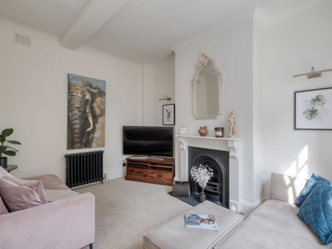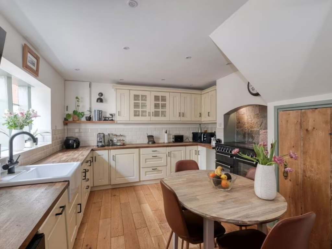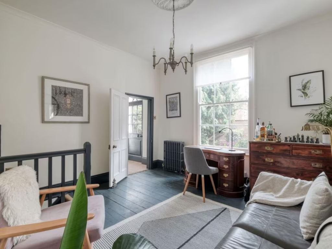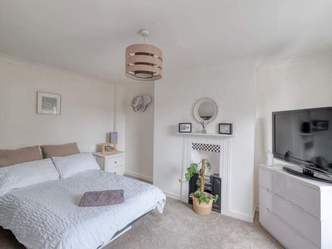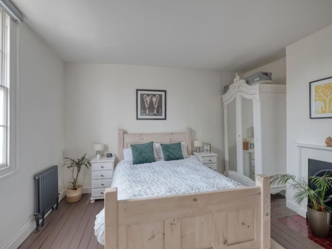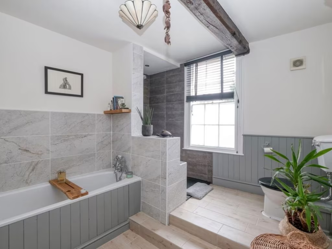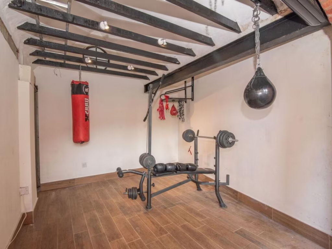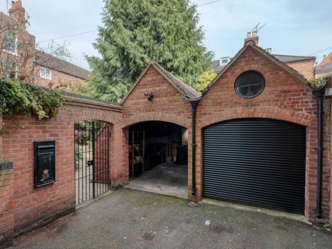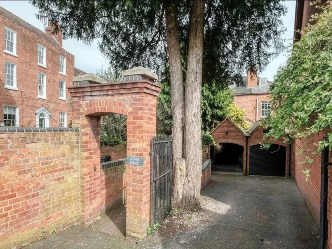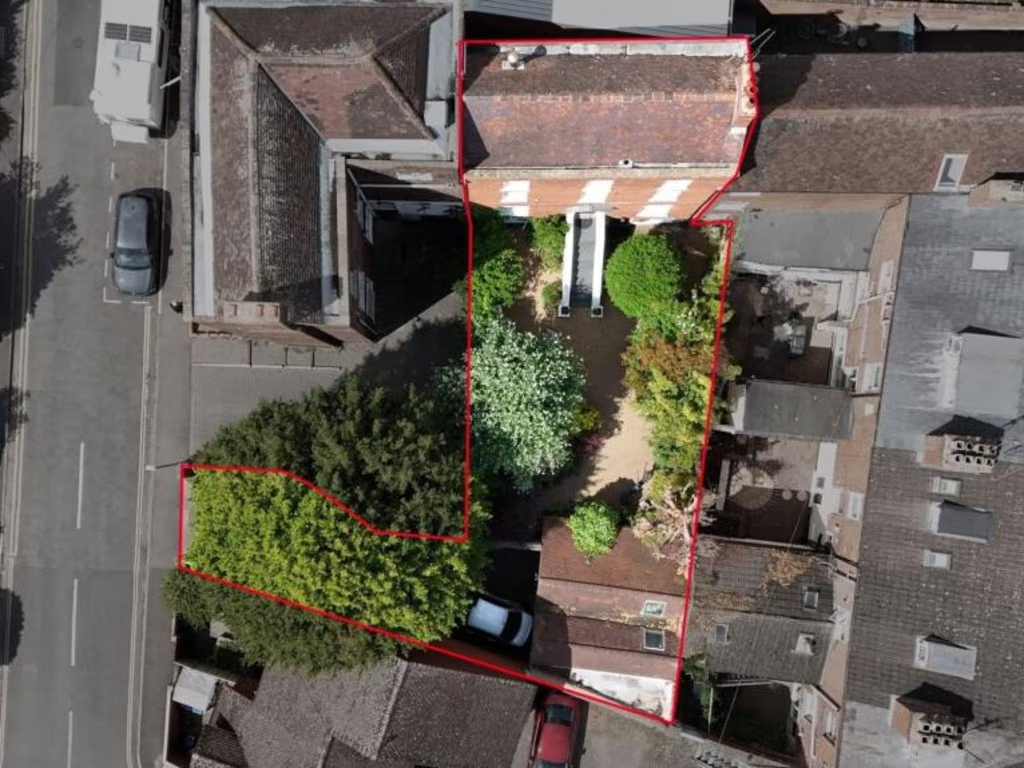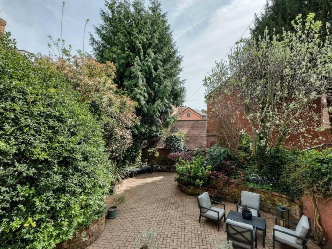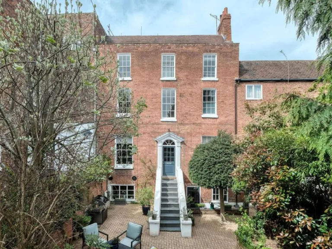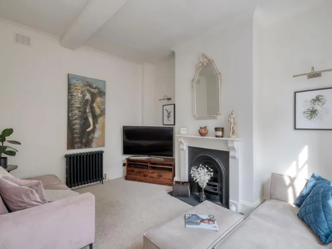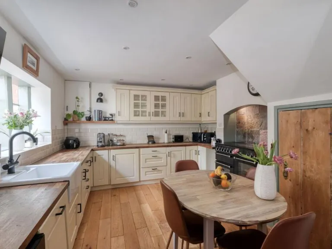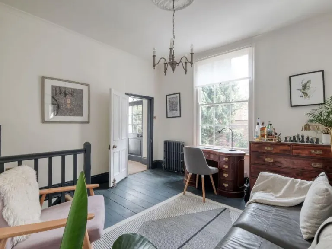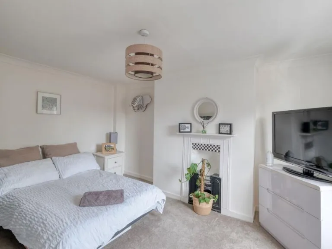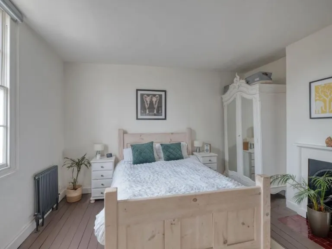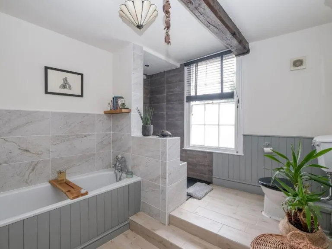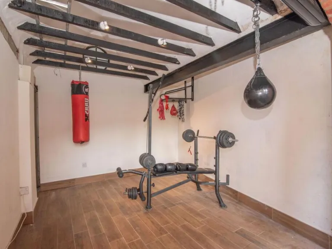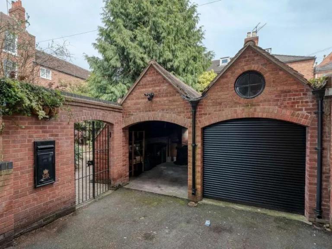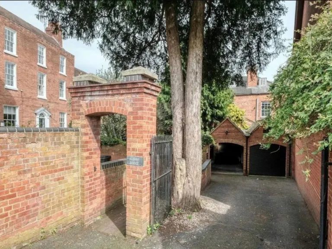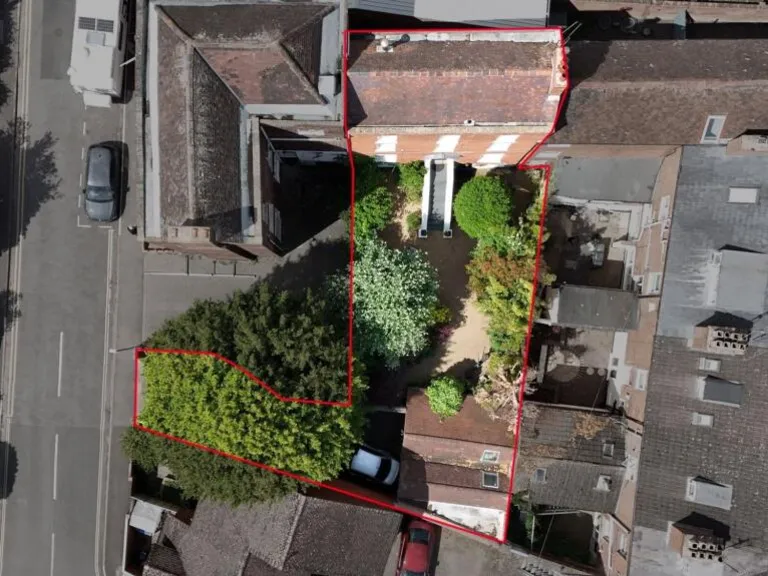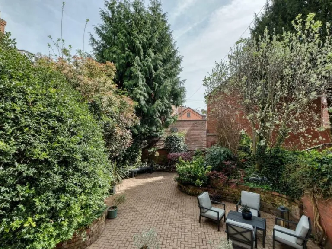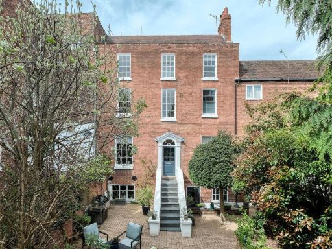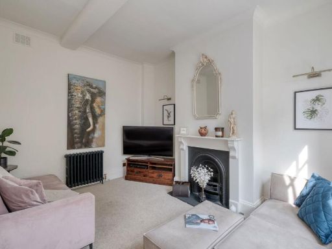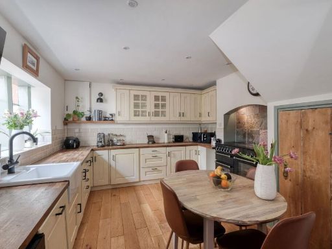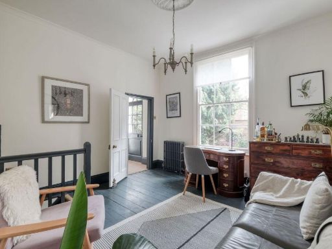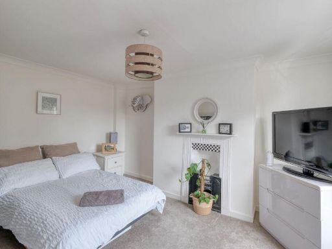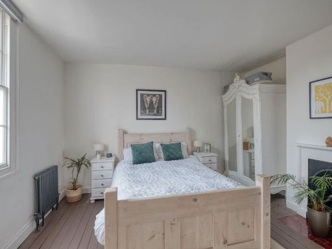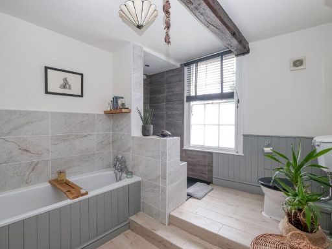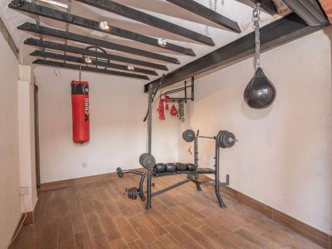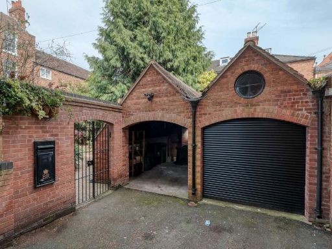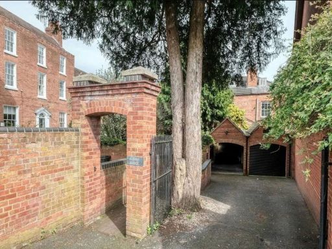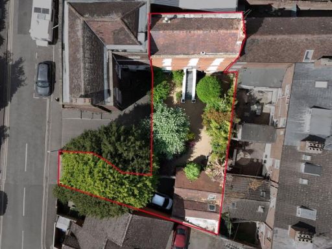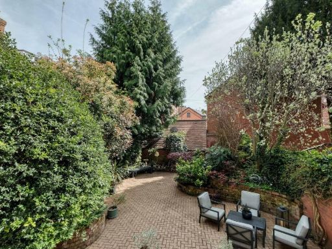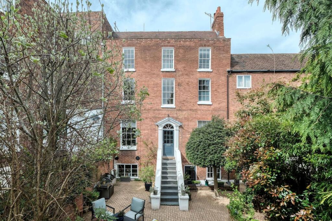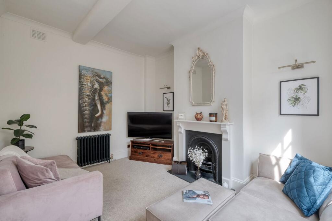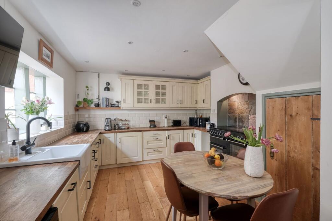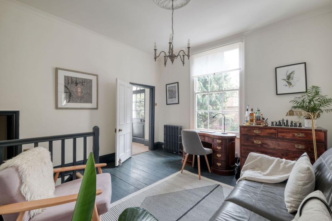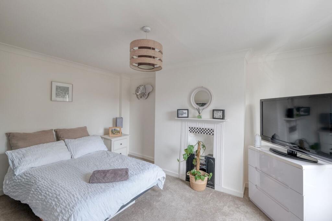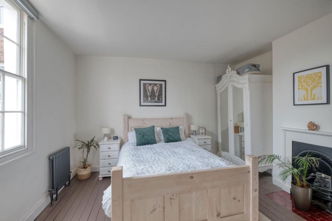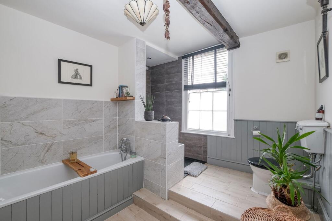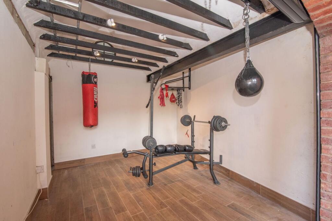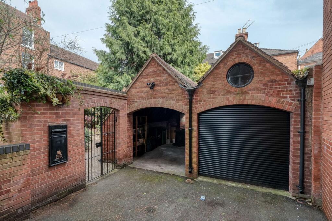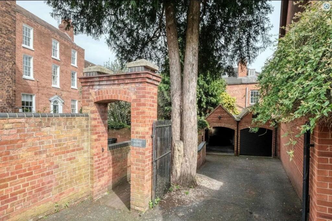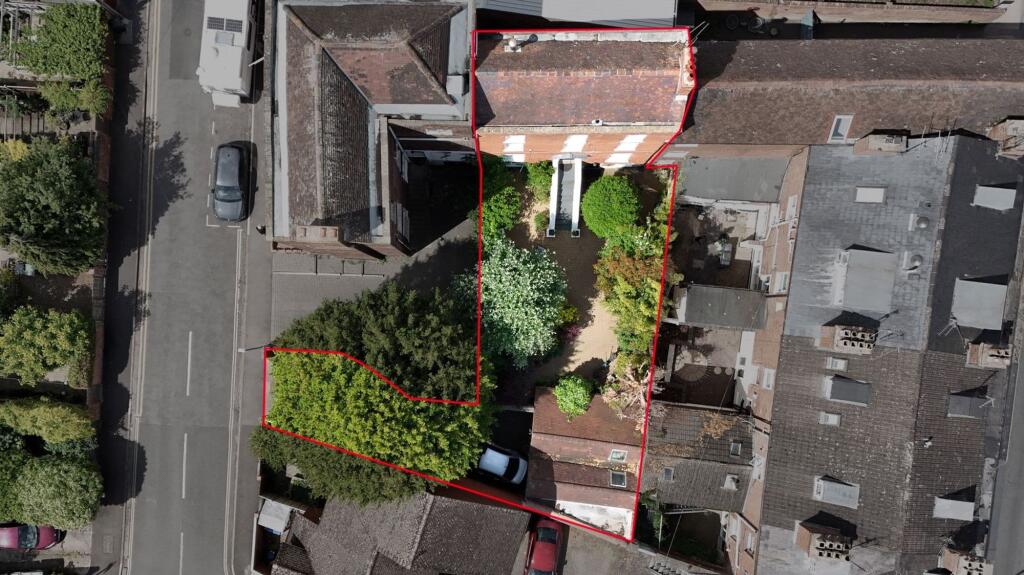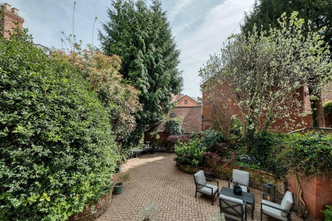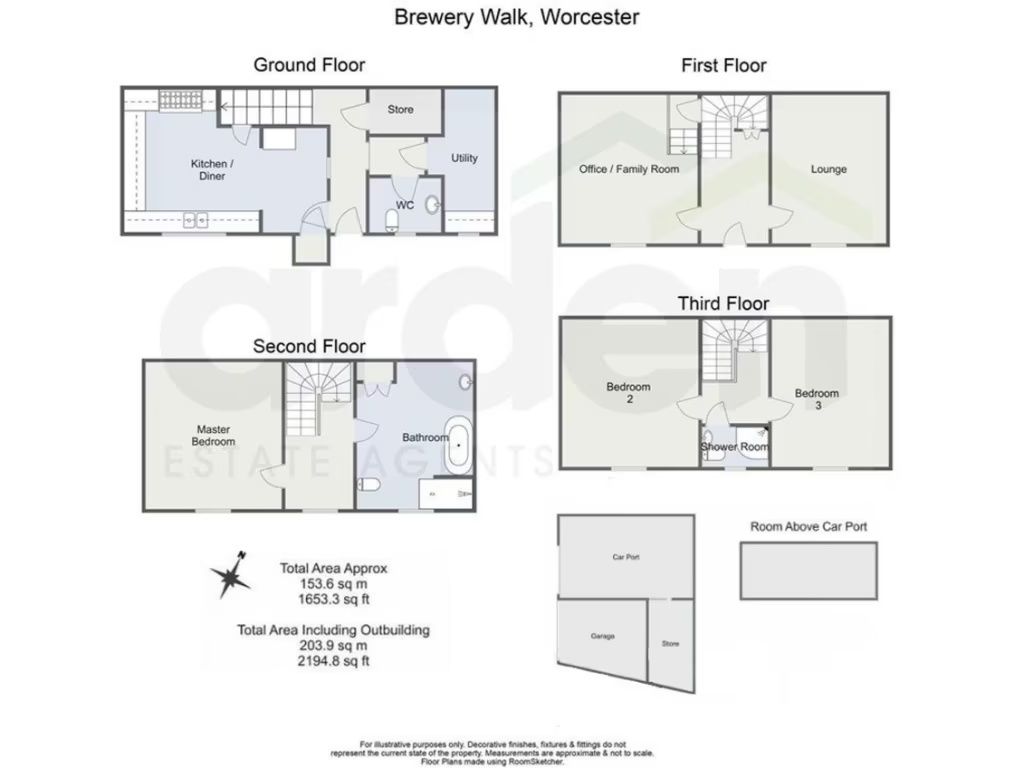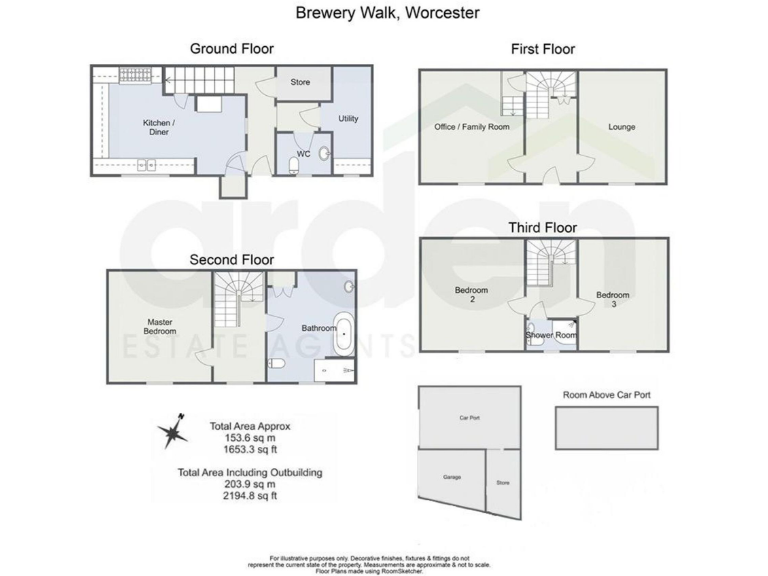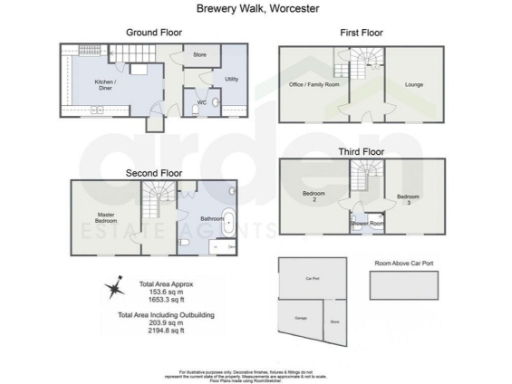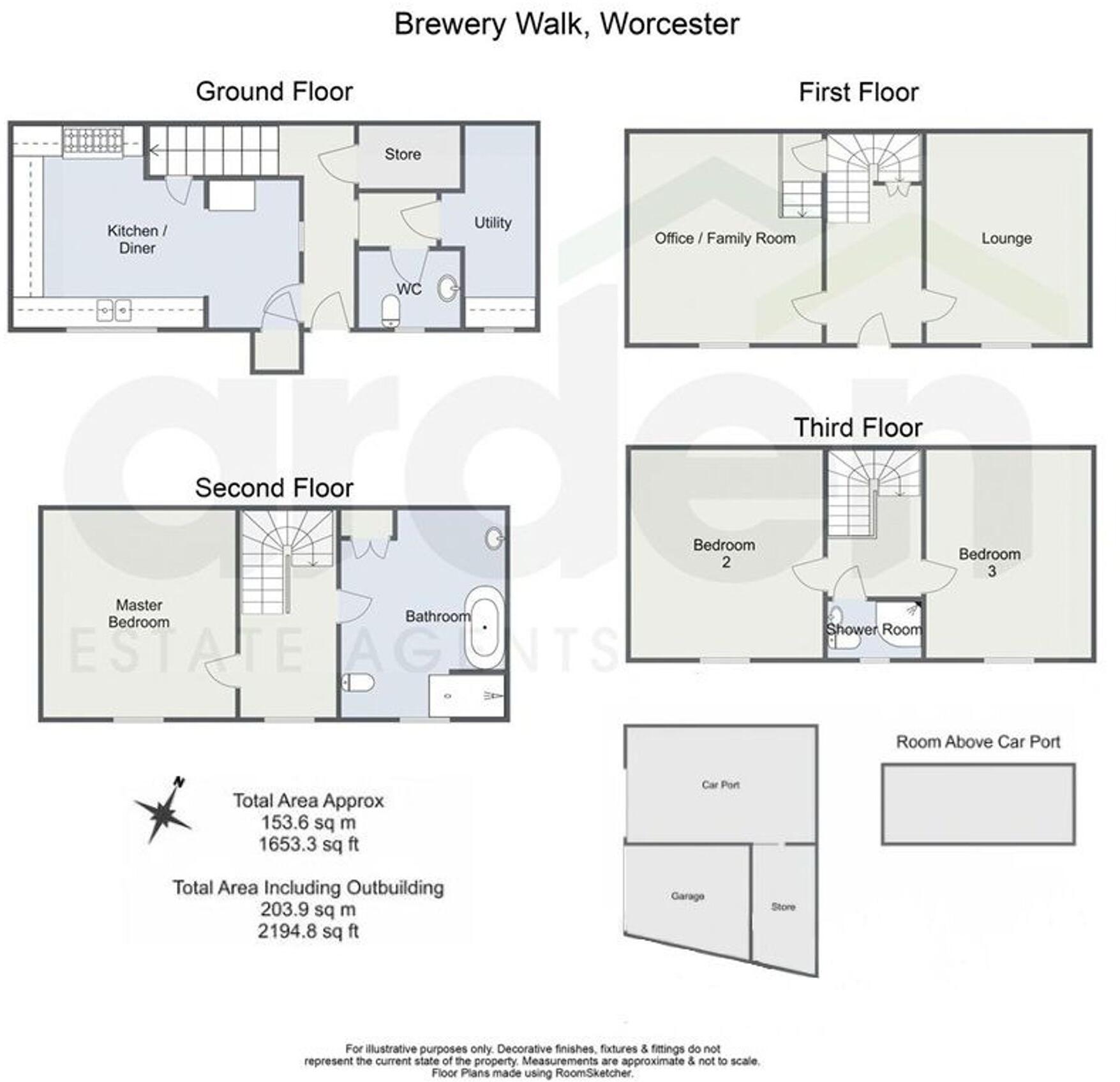Summary - ALBANY LODGE BREWERY WALK WORCESTER WR1 3HY
3 bed 2 bath Detached
- Double-fronted Grade II listed Georgian townhouse, approx. 1,653 sq ft
- South-facing private walled courtyard garden, patio and mature planting
- Double garage, gated driveway and parking for multiple vehicles
- Four floors of flexible living: up to four bedrooms and two bathrooms
- Modern fixtures and bathrooms, gas central heating and double glazing
- Room above carport plus workshop/store above garage for extra storage
- Listing causes consent constraints and potentially higher maintenance costs
- Local area shows higher crime and wider area deprivation indicators
A striking double-fronted Grade II listed Georgian townhouse offering spacious, versatile family living across four floors. The house combines original period features — high ceilings, sash windows and fireplaces — with high-quality modern fittings, a fitted kitchen/breakfast room, utility and contemporary bathrooms. The south-facing walled courtyard garden, gated driveway and double garage with workshop create private outdoor space and secure parking for multiple vehicles.
The layout suits families or professionals needing flexible accommodation: two reception rooms plus an office/family room (or fourth bedroom), three double bedrooms and two bathrooms. Useful storage includes pantry cupboards, an airing/ built-in cupboard and a sizable room above the carport currently used for storage or hobby space. Gas central heating and updated glazing improve comfort and efficiency.
Important considerations: the Grade II listing will impose restrictions and may complicate repairs, alterations and insurance — investigate listed-building consent requirements before committing. The property is in an area recorded with higher crime and wider local deprivation indicators; buyers should weigh location factors. There is no onward chain, and no flood risk.
Overall this is a large, character-rich home in a desirable Barbourne/Britannia Square location close to town, schools and Pitchcroft racecourse. It will particularly suit buyers seeking spacious period accommodation with modernised interiors and scope to personalise within the constraints of listed status.
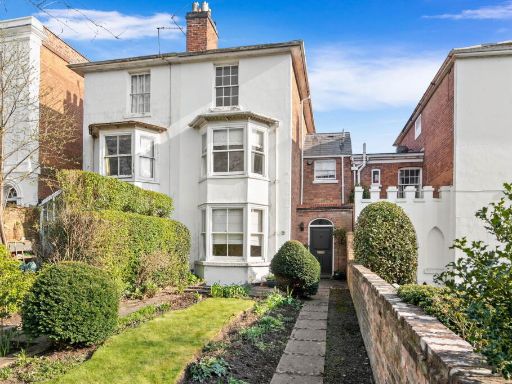 4 bedroom terraced house for sale in 17 Britannia Square, Worcester. WR1 3DG, WR1 — £595,000 • 4 bed • 2 bath • 1692 ft²
4 bedroom terraced house for sale in 17 Britannia Square, Worcester. WR1 3DG, WR1 — £595,000 • 4 bed • 2 bath • 1692 ft²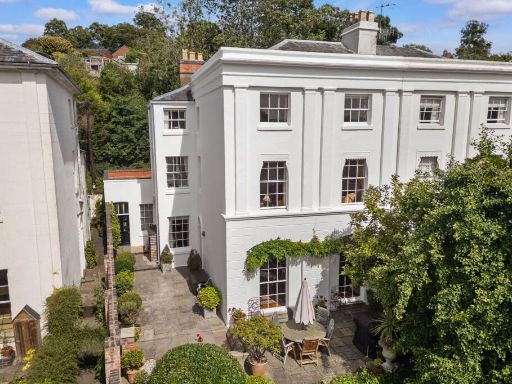 5 bedroom semi-detached house for sale in Lark Hill, Worcester. WR5 2EQ, WR5 — £985,000 • 5 bed • 3 bath • 3757 ft²
5 bedroom semi-detached house for sale in Lark Hill, Worcester. WR5 2EQ, WR5 — £985,000 • 5 bed • 3 bath • 3757 ft²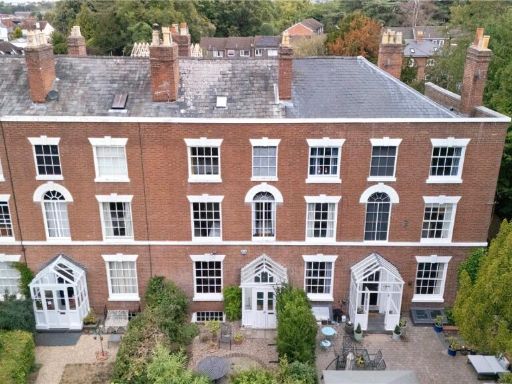 4 bedroom terraced house for sale in St Mary's Terrace, London Road, Worcester, Worcestershire, WR5 — £550,000 • 4 bed • 2 bath • 3200 ft²
4 bedroom terraced house for sale in St Mary's Terrace, London Road, Worcester, Worcestershire, WR5 — £550,000 • 4 bed • 2 bath • 3200 ft²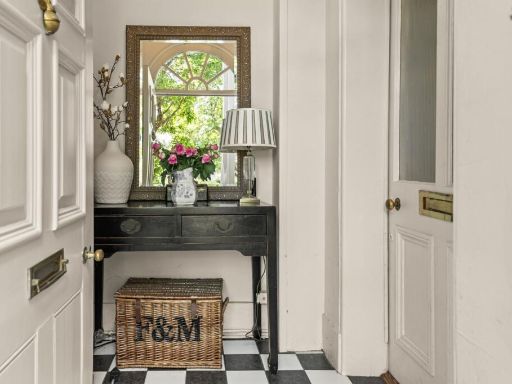 3 bedroom semi-detached house for sale in Discreet Listing, Britannia Square, Worcester, WR1 — £900,000 • 3 bed • 2 bath • 1851 ft²
3 bedroom semi-detached house for sale in Discreet Listing, Britannia Square, Worcester, WR1 — £900,000 • 3 bed • 2 bath • 1851 ft²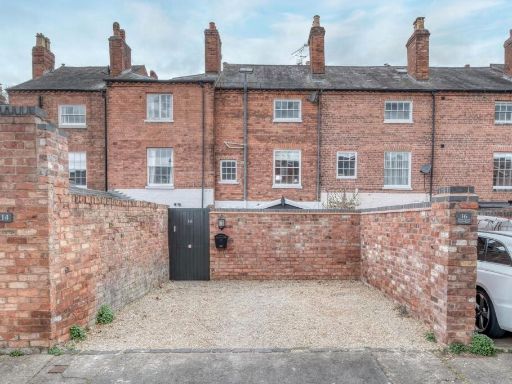 5 bedroom terraced house for sale in Severn Terrace, Worcester, WR1 — £599,995 • 5 bed • 2 bath • 1826 ft²
5 bedroom terraced house for sale in Severn Terrace, Worcester, WR1 — £599,995 • 5 bed • 2 bath • 1826 ft²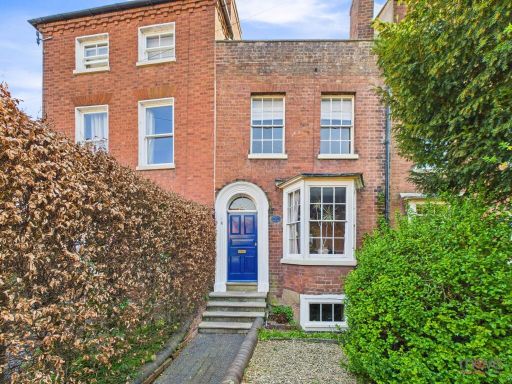 3 bedroom terraced house for sale in Bromyard Road, Worcester, WR2 — £290,000 • 3 bed • 1 bath • 1183 ft²
3 bedroom terraced house for sale in Bromyard Road, Worcester, WR2 — £290,000 • 3 bed • 1 bath • 1183 ft²