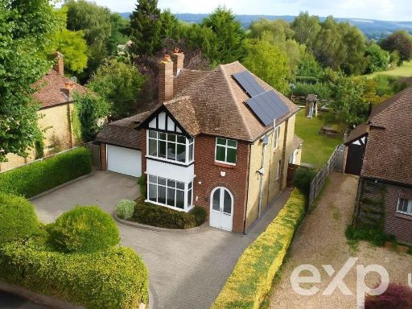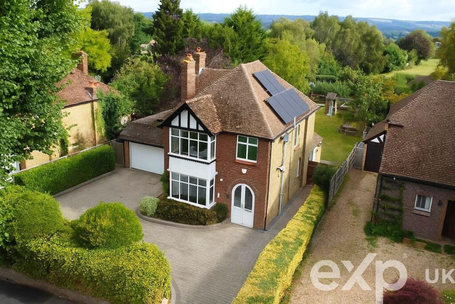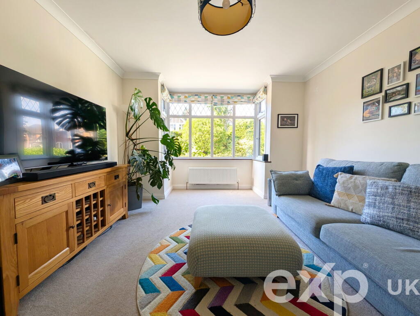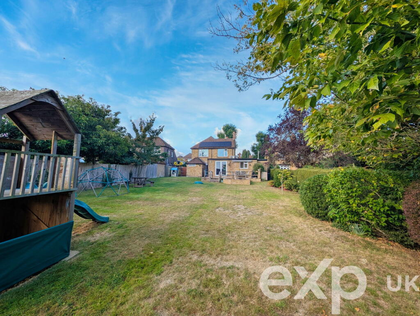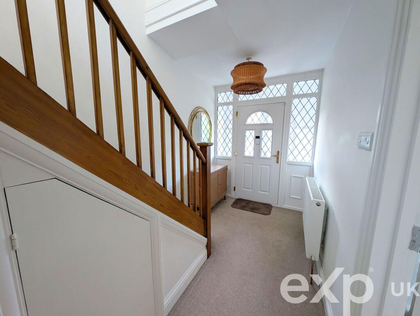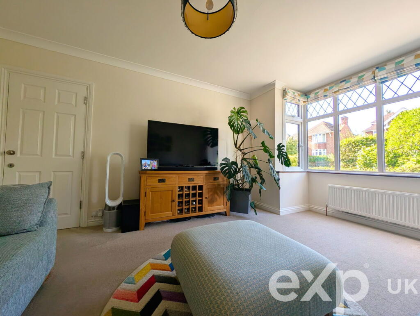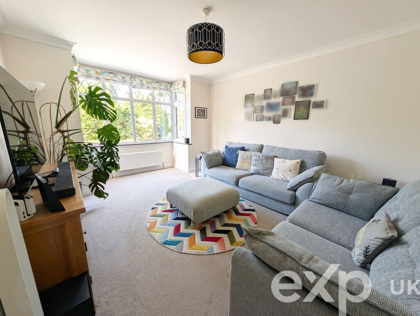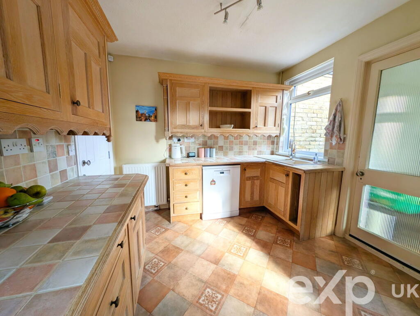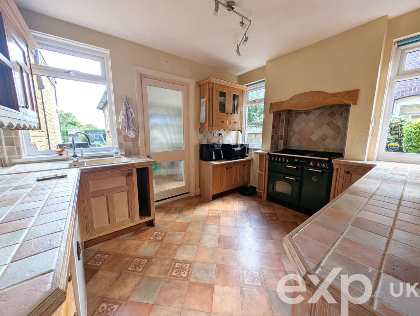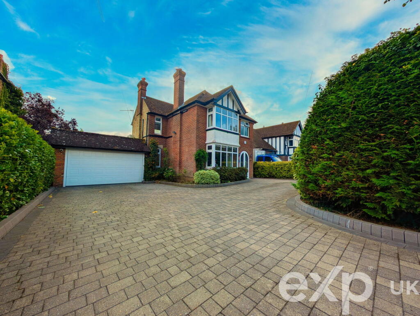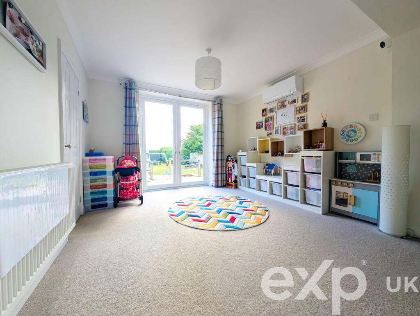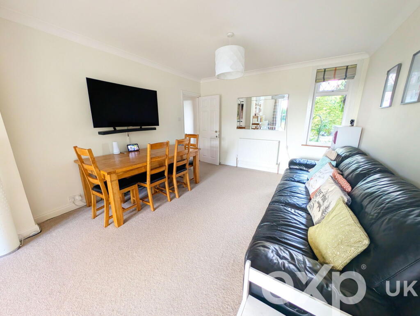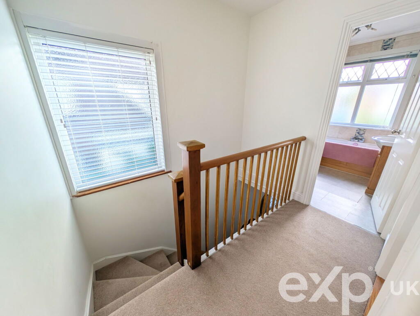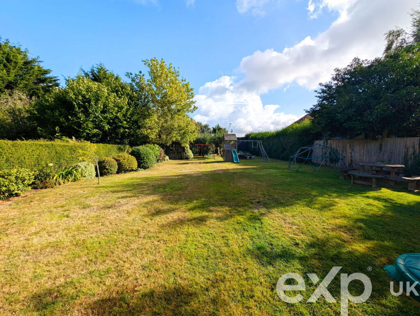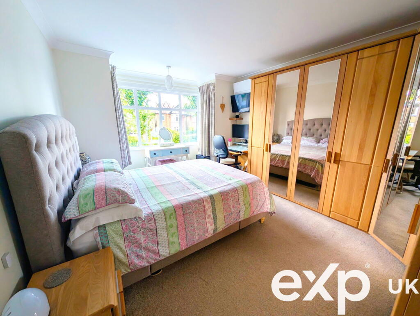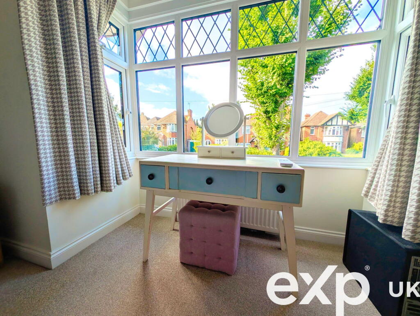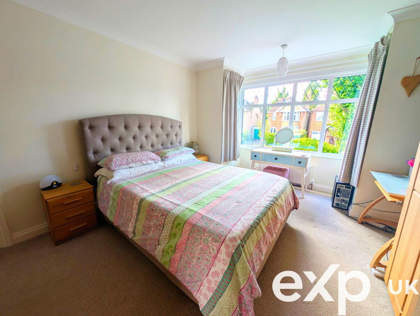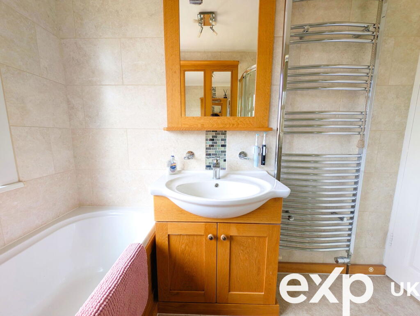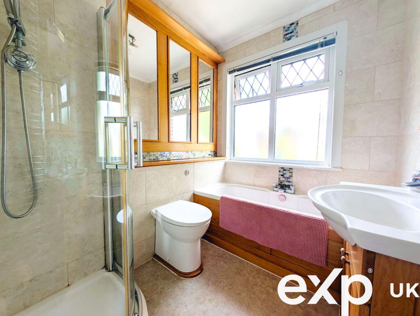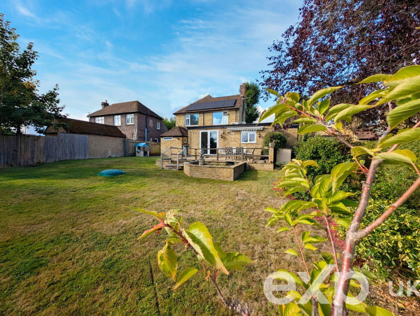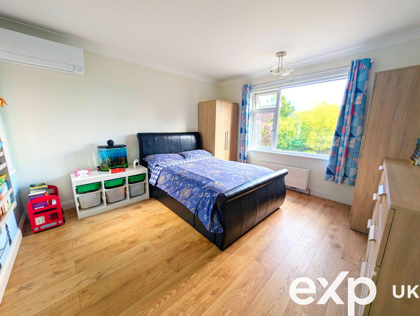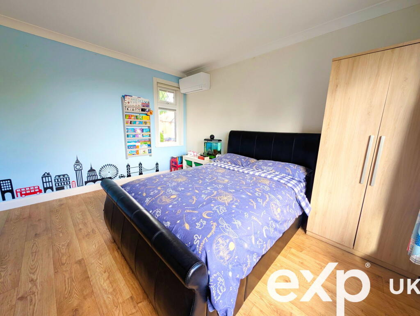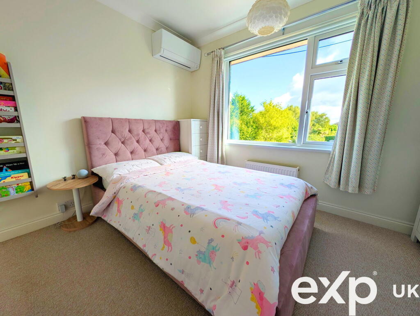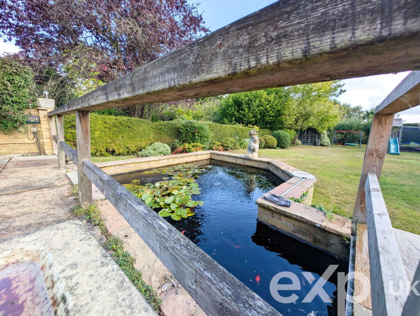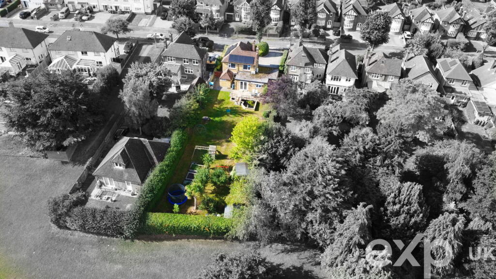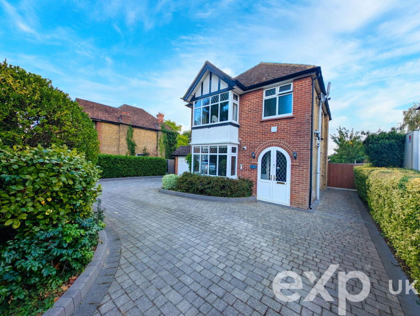Three double bedrooms, main with fitted wardrobes and bay window
A handsome 1930s detached family home on a sought-after tree-lined road in southern Maidstone, combining period character with modern comforts. The house offers three double bedrooms, four reception rooms and useful workspace, all arranged over generous living space of about 1,712 sq ft on a large plot. Practical additions include solar panels, air conditioning in the bedrooms and a double garage with internal access.
The rear garden is a standout feature: level, long, largely lawned and backing onto a recreation ground so it is not overlooked. The plot gives clear scope to extend or add an annexe at the bottom of the garden subject to planning permission (STP), appealing to buyers wanting extra living space or rental potential. The in-and-out driveway provides multiple parking spaces for family vehicles.
Downstairs layout is versatile with a bay-fronted living room, open-plan dining/play spaces with French doors to the garden, a practical kitchen with room for a range cooker, plus a utility and WC. Upstairs are three well-proportioned double bedrooms and a family bathroom with both bath and walk-in shower. Local schools, parks and amenities are close by, and Maidstone town centre is under two miles away.
Important drawbacks to note: there is a single family bathroom for three double bedrooms, and any annexe or large rear extension will require planning permission. Buyers should verify construction and services details and may want a survey for latent defects despite the solid character of the house. Freehold tenure, low local crime and fast broadband add to the property's practical appeal.


























































