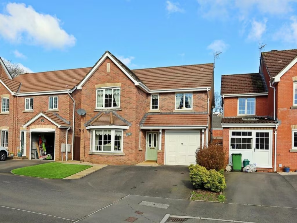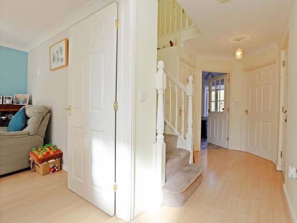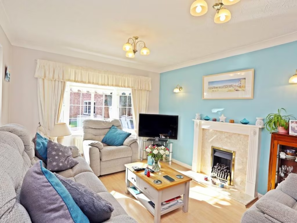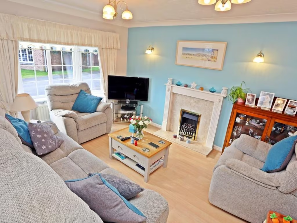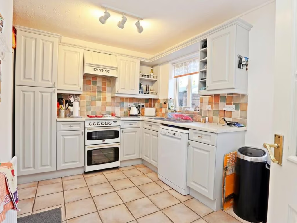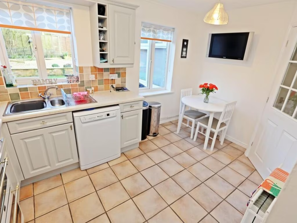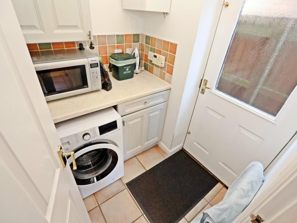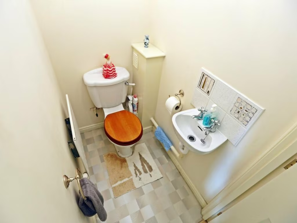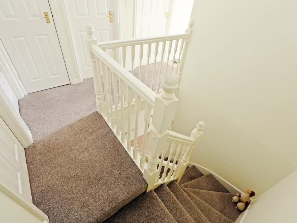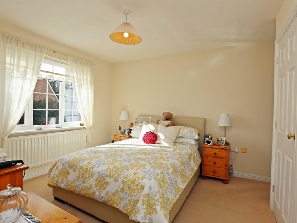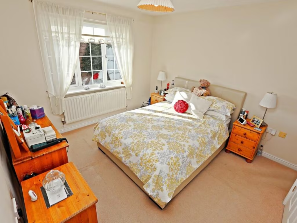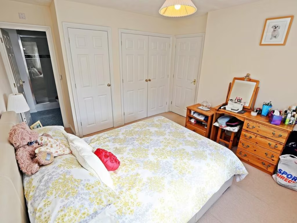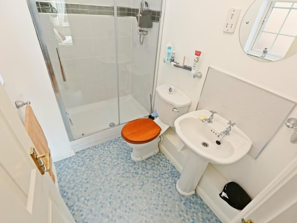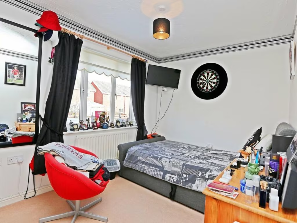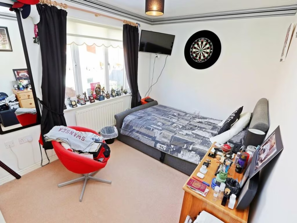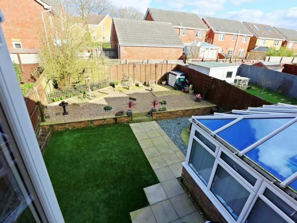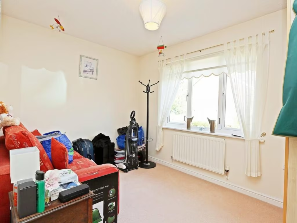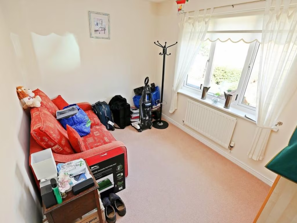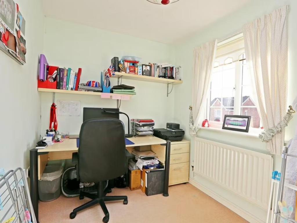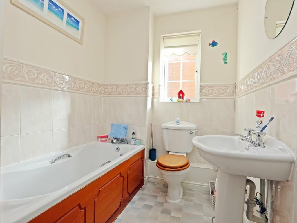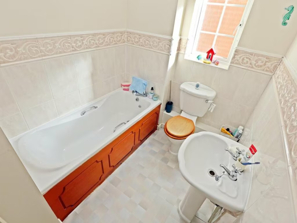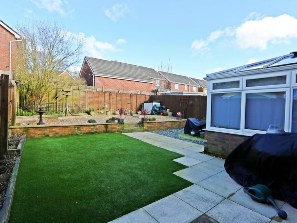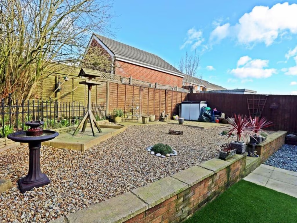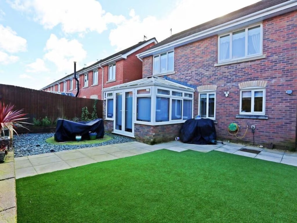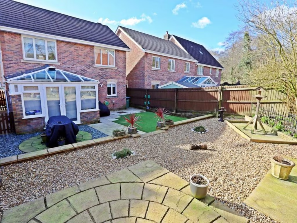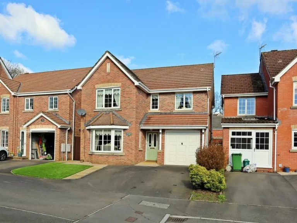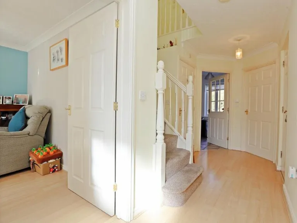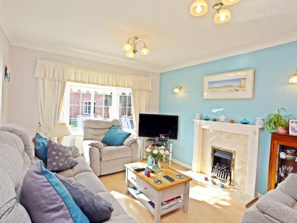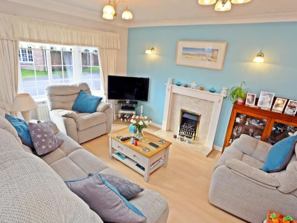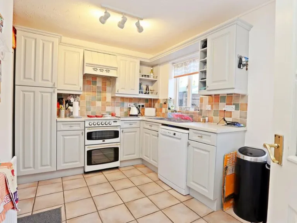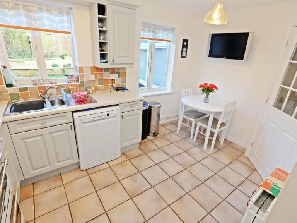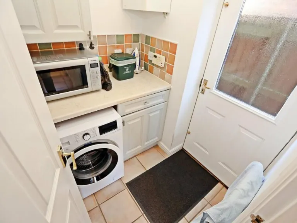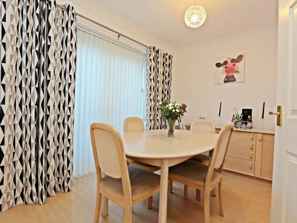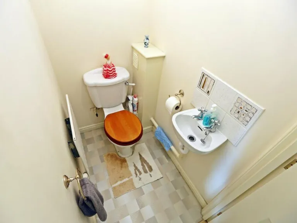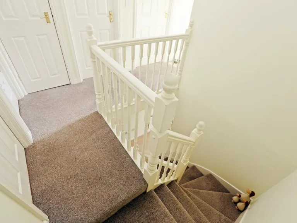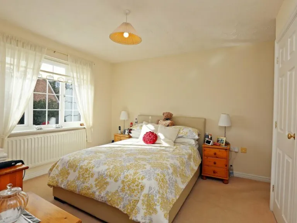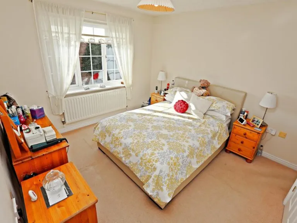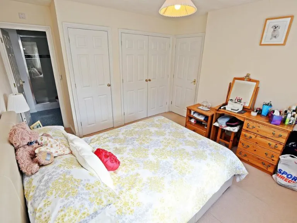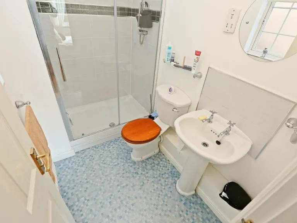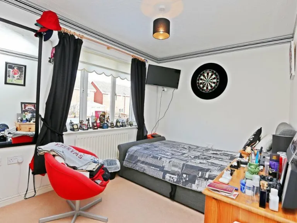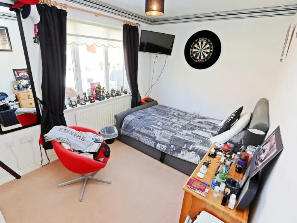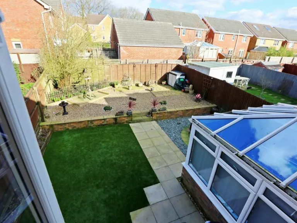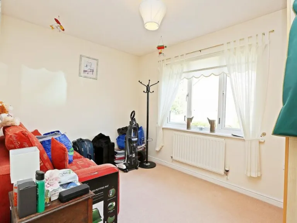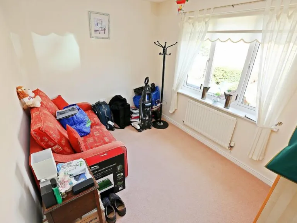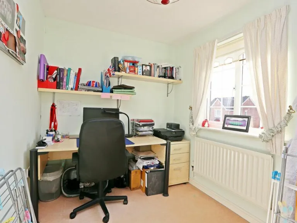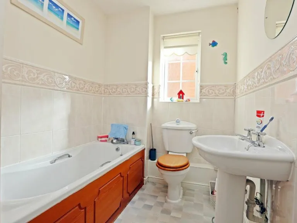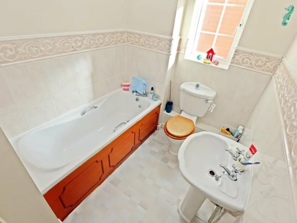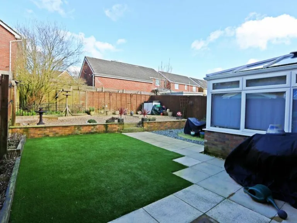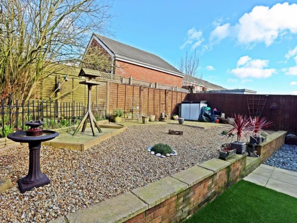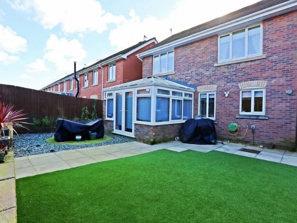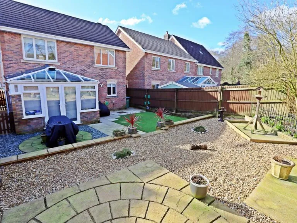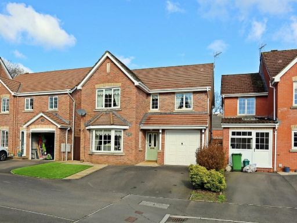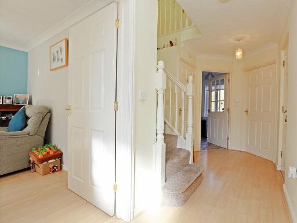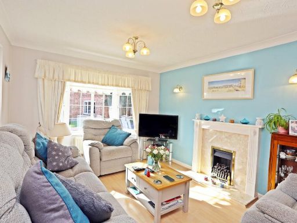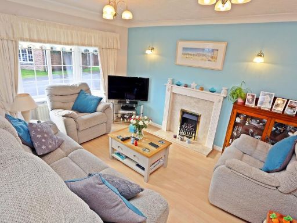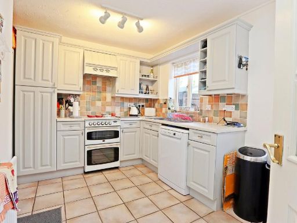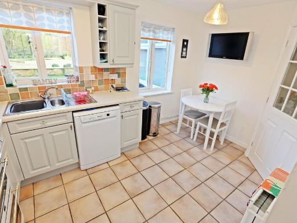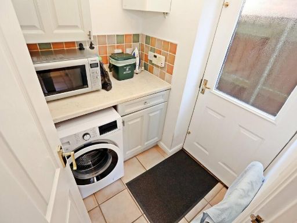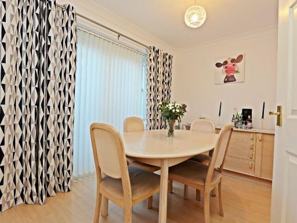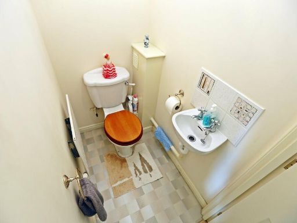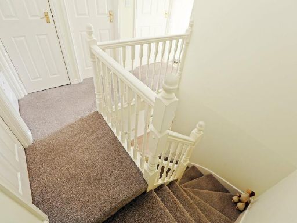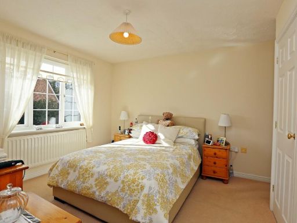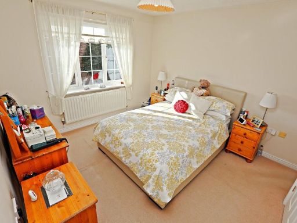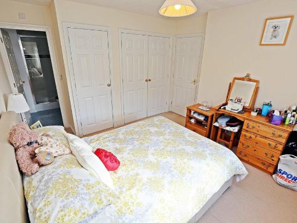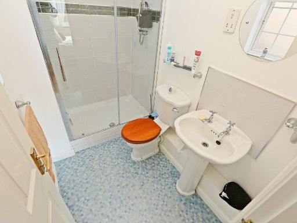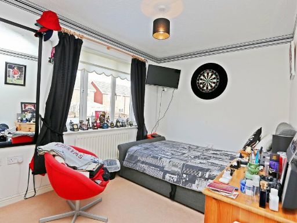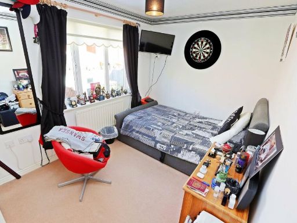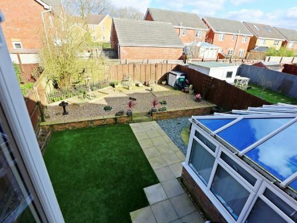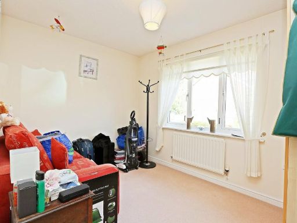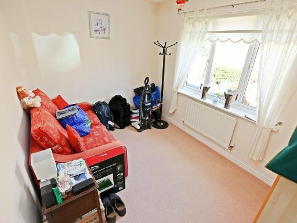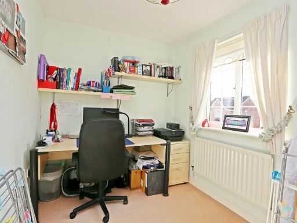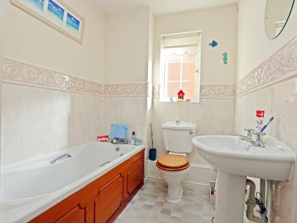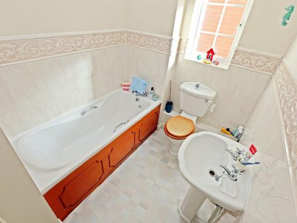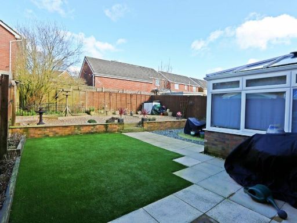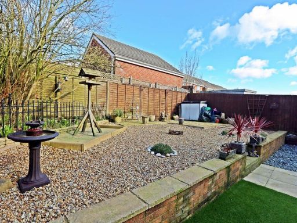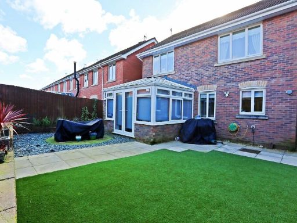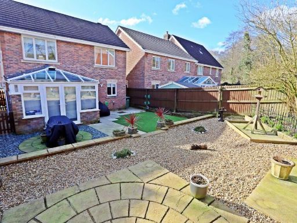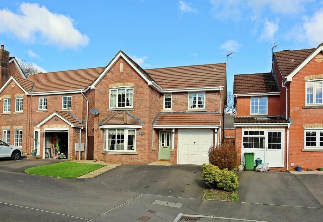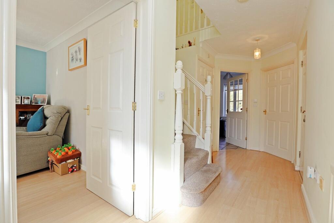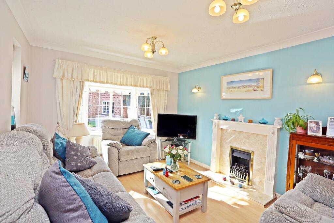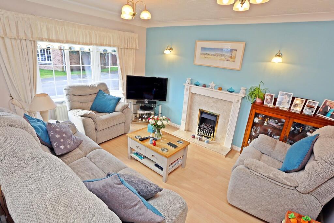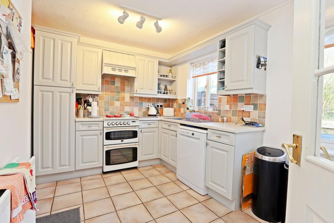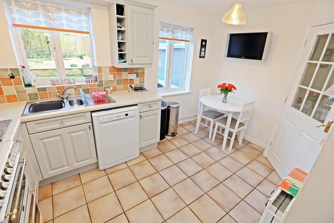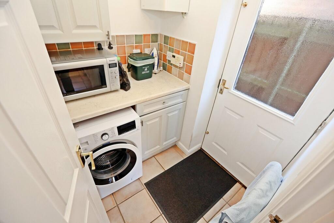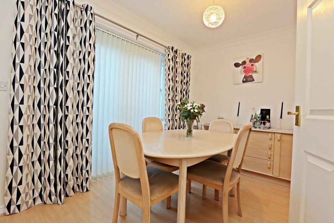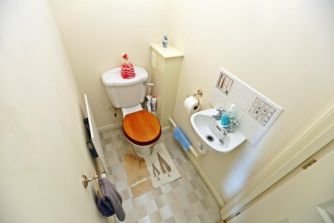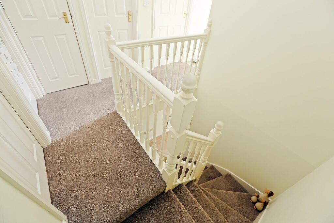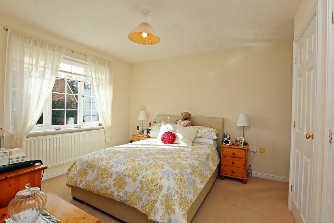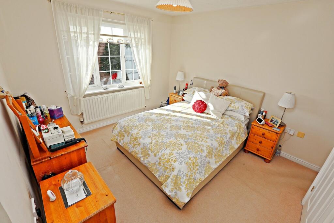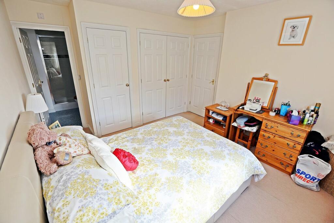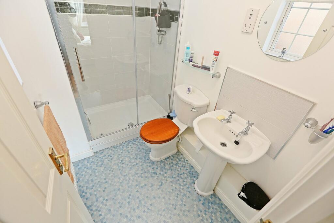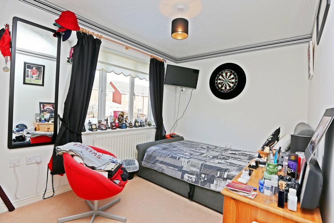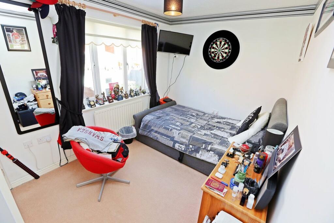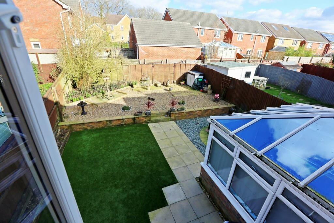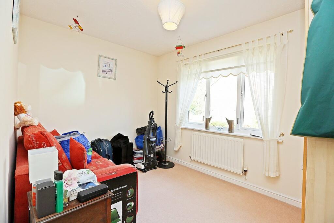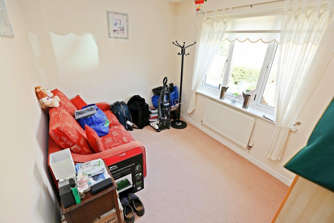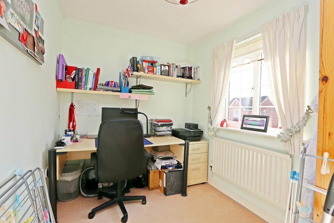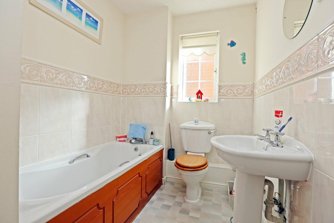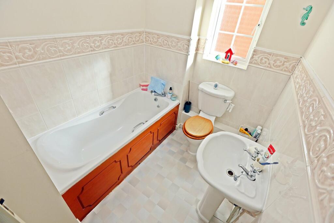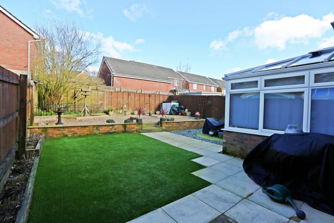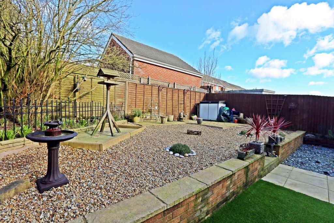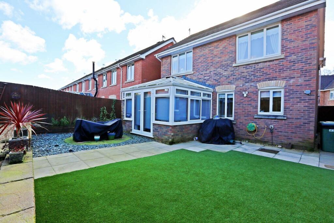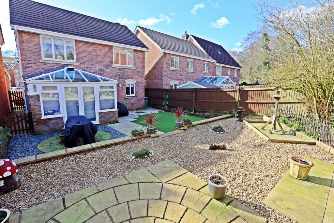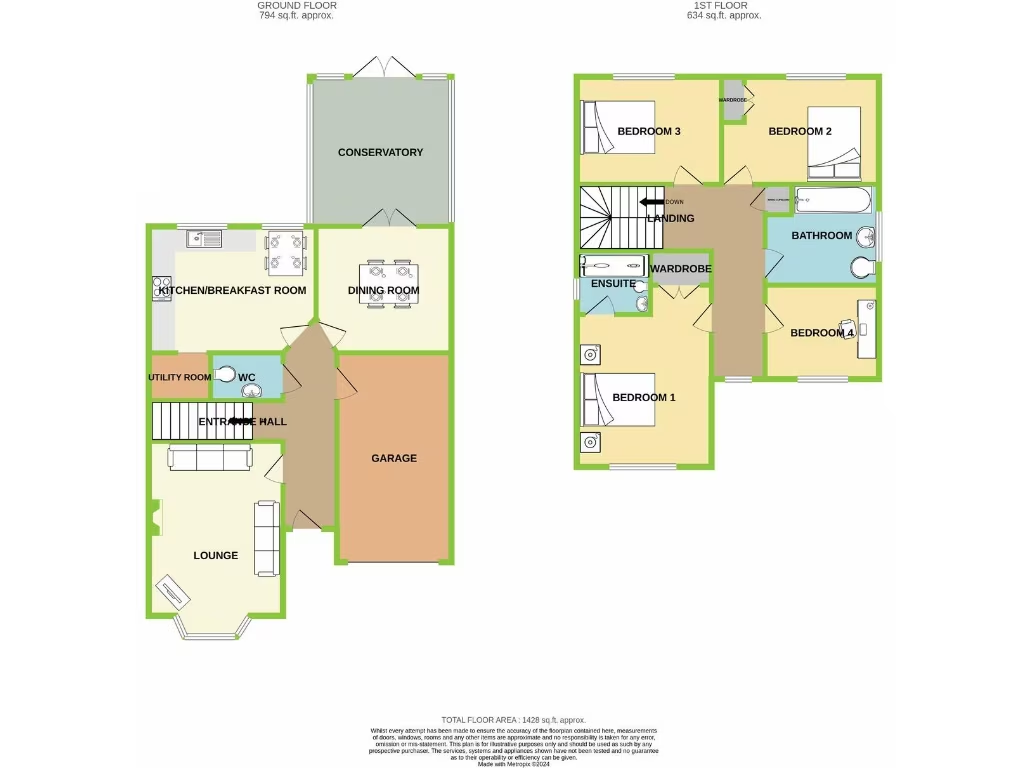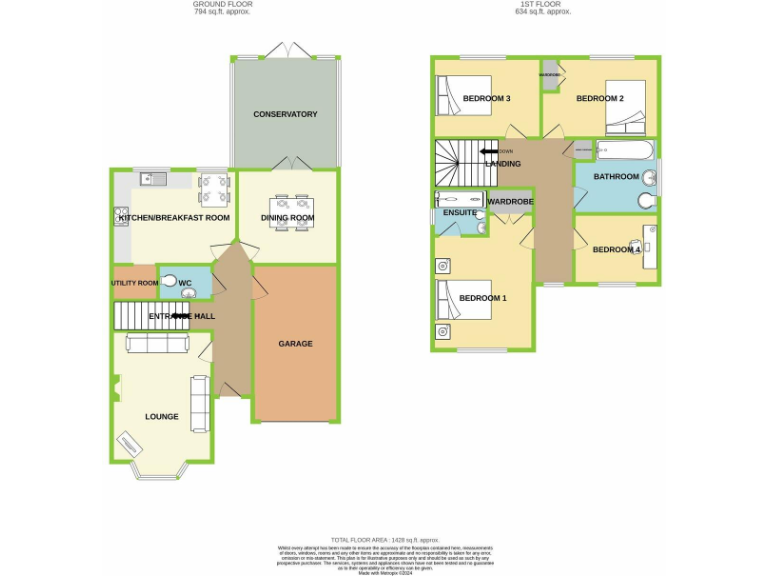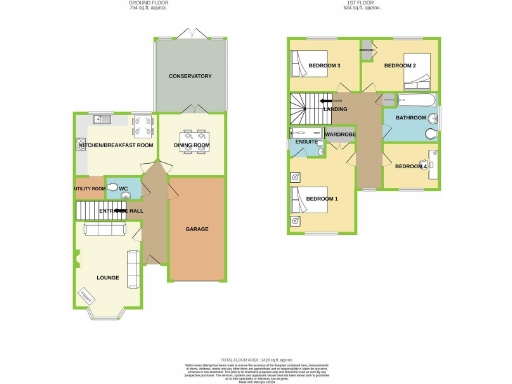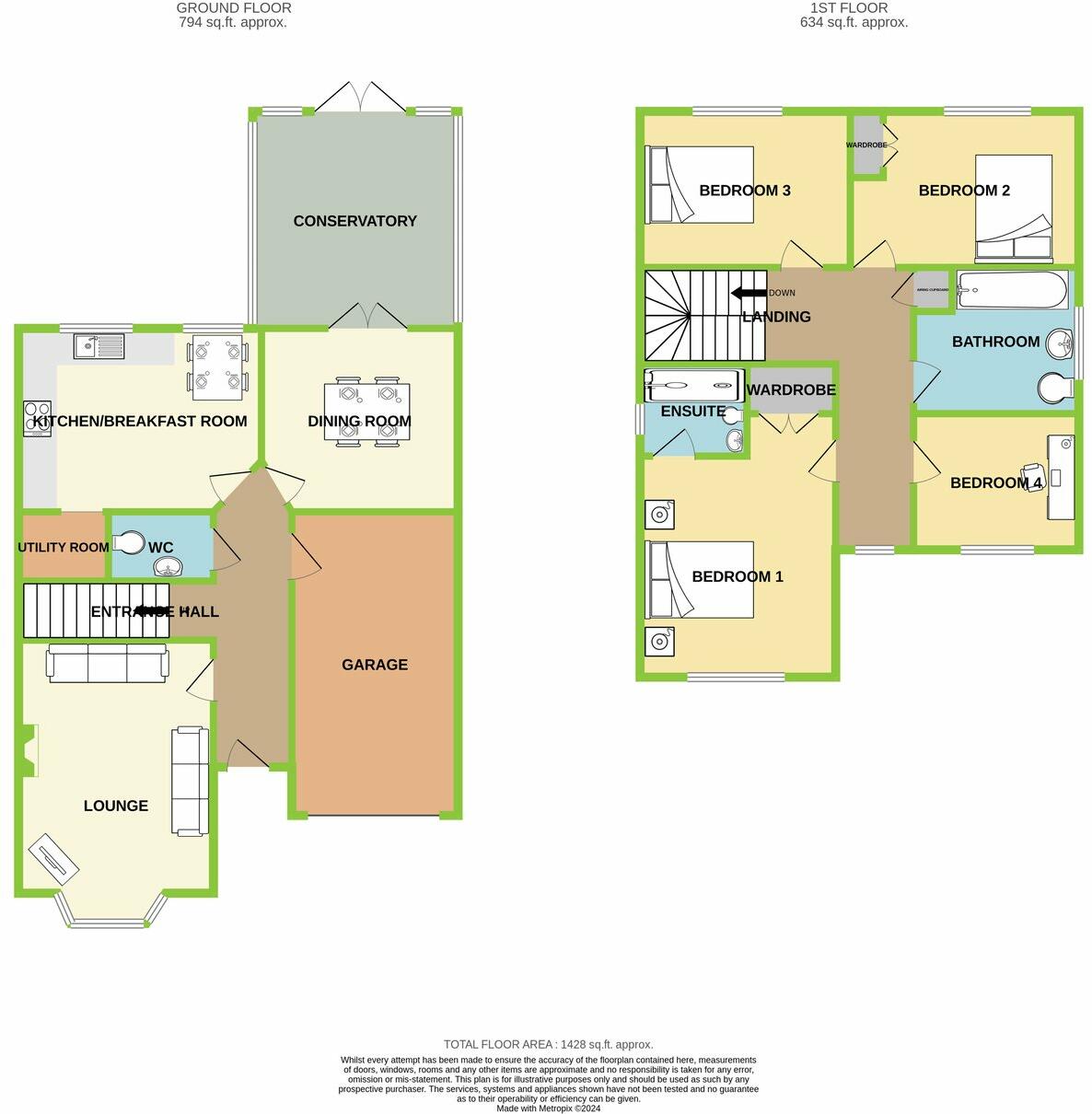Summary - 26 Woodland View, Church Village CF38 1RW
4 bed 2 bath Detached
Spacious family home with conservatory, landscaped garden and integral garage in quiet cul-de-sac.
Bay-fronted lounge with good natural light
Set at the end of a quiet cul-de-sac in the St David’s Manor development, this imposing four-bedroom detached house is aimed squarely at growing families seeking space and convenience. The ground floor offers flexible living with a bay-fronted lounge, kitchen/breakfast room, dining room, useful utility and a conservatory that opens onto a landscaped, low-maintenance garden. An integral garage and driveway provide practical parking and storage.
Upstairs there are four bedrooms and a family bathroom; the principal bedroom benefits from a fitted wardrobe and a modern en-suite shower room. At around 1,428 sq ft the home offers an average but comfortable layout for family life, with good natural light and contemporary fixtures. Mains gas central heating and double glazing (install date unknown) serve the property.
Location is a key strength: the property sits in a comfortable suburban pocket with a nearby children’s park, local shops, and Garth Olwg school within easy reach. Road links to the M4 and A470 make commuting straightforward. There is no flooding risk and local crime levels are very low.
Important practical points: the property is freehold but falls into a higher council tax band (Band E), and the surrounding area records high levels of deprivation — these factors may affect running costs and local services. Buyers should note the double glazing install date is not recorded and may wish to check current condition during survey.
Overall this is a well-proportioned family home in a sought-after development, offering ready-to-live-in accommodation with outside space and commuter-friendly links, balanced by higher council tax and local area deprivation considerations.
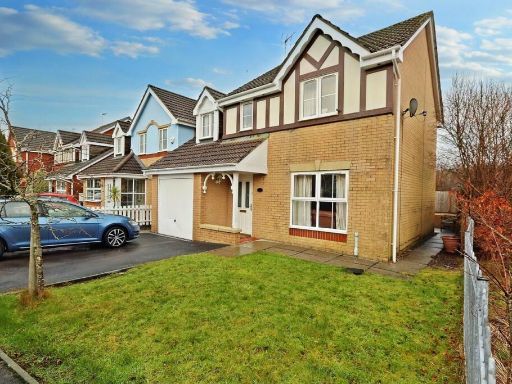 4 bedroom detached house for sale in Rowan Gardens, Church Village, Pontypridd, CF38 — £350,000 • 4 bed • 2 bath • 980 ft²
4 bedroom detached house for sale in Rowan Gardens, Church Village, Pontypridd, CF38 — £350,000 • 4 bed • 2 bath • 980 ft²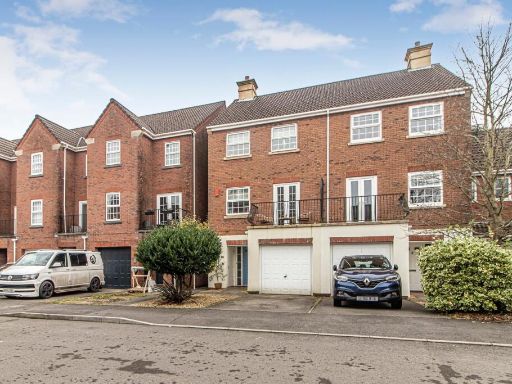 4 bedroom town house for sale in Fleming Walk, Church Village, Pontypridd, CF38 — £330,000 • 4 bed • 2 bath • 1404 ft²
4 bedroom town house for sale in Fleming Walk, Church Village, Pontypridd, CF38 — £330,000 • 4 bed • 2 bath • 1404 ft²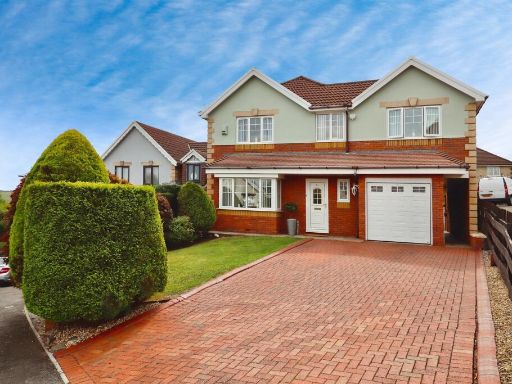 4 bedroom character property for sale in Graig Y Mynydd, Tonyrefail, Porth, CF39 — £475,000 • 4 bed • 2 bath • 1147 ft²
4 bedroom character property for sale in Graig Y Mynydd, Tonyrefail, Porth, CF39 — £475,000 • 4 bed • 2 bath • 1147 ft²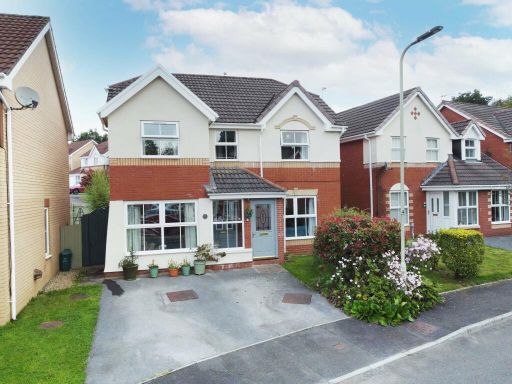 4 bedroom detached house for sale in Acorn Grove, Church Village, CF38 2AJ, CF38 — £365,000 • 4 bed • 1 bath • 2081 ft²
4 bedroom detached house for sale in Acorn Grove, Church Village, CF38 2AJ, CF38 — £365,000 • 4 bed • 1 bath • 2081 ft²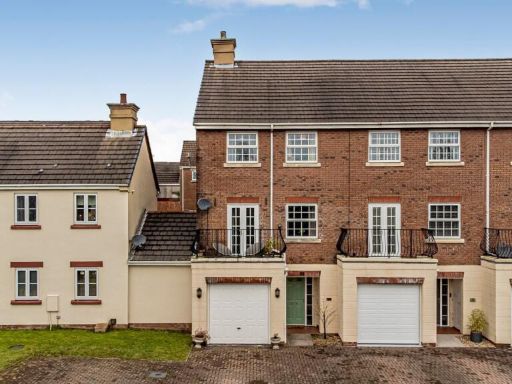 4 bedroom town house for sale in Aneurin Bevan Drive, Church Village, Pontypridd, CF38 — £325,000 • 4 bed • 3 bath • 1404 ft²
4 bedroom town house for sale in Aneurin Bevan Drive, Church Village, Pontypridd, CF38 — £325,000 • 4 bed • 3 bath • 1404 ft²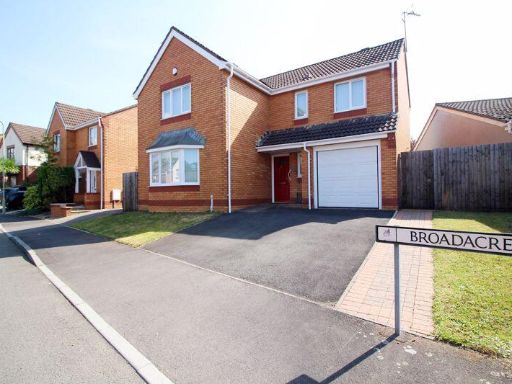 4 bedroom detached house for sale in Broadacres, Church Village, Pontypridd, CF38 1BZ, CF38 — £369,950 • 4 bed • 2 bath • 1457 ft²
4 bedroom detached house for sale in Broadacres, Church Village, Pontypridd, CF38 1BZ, CF38 — £369,950 • 4 bed • 2 bath • 1457 ft²