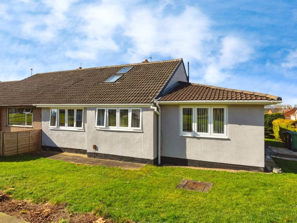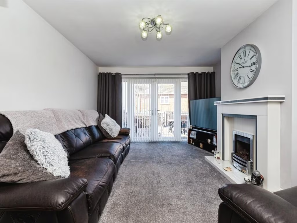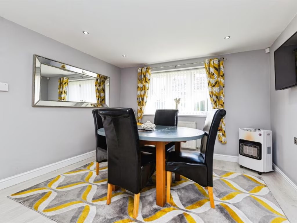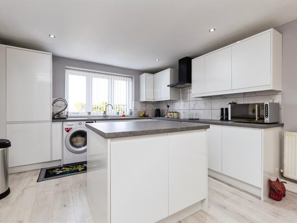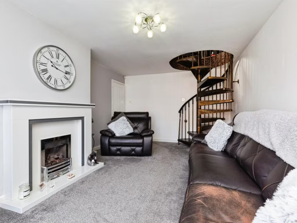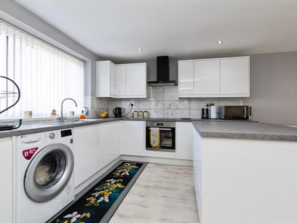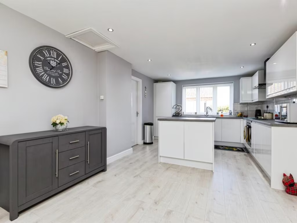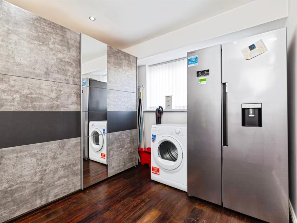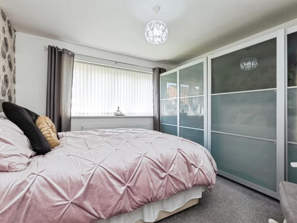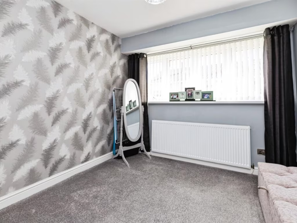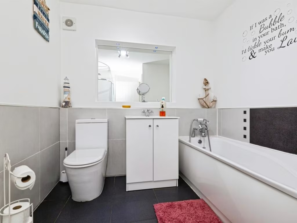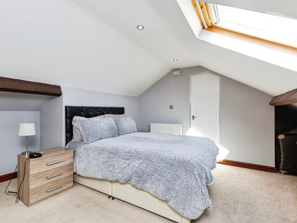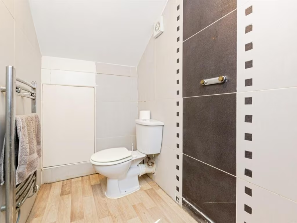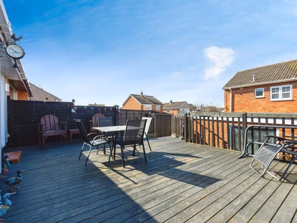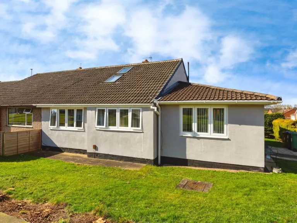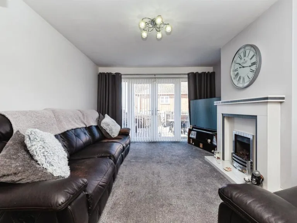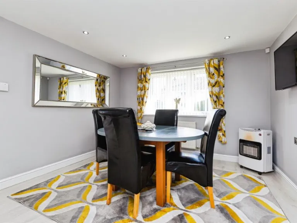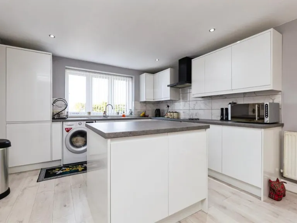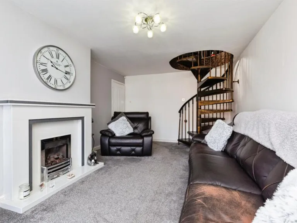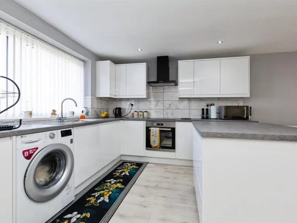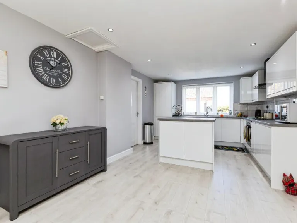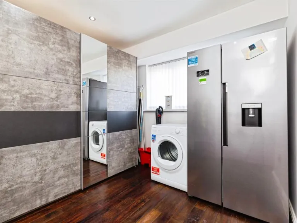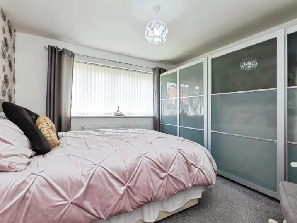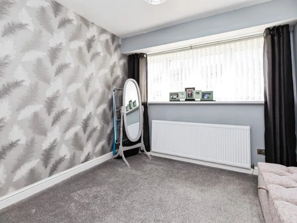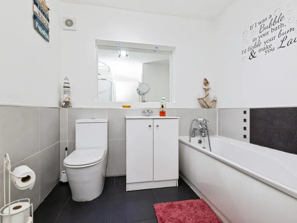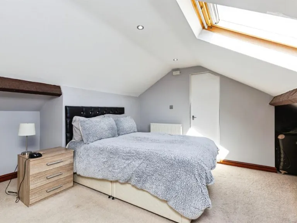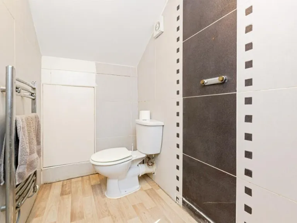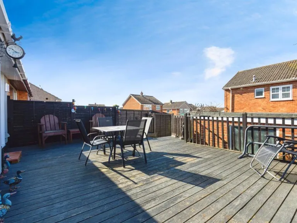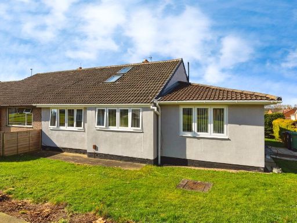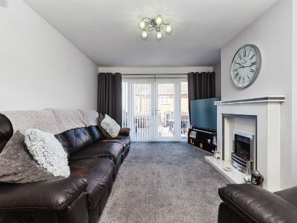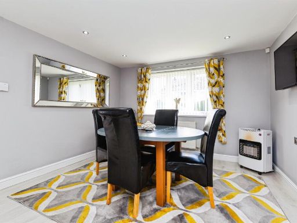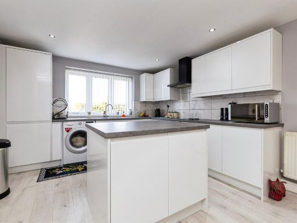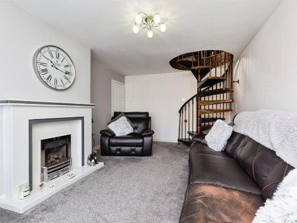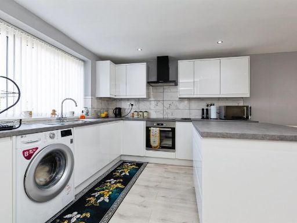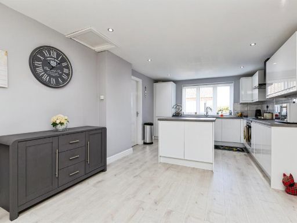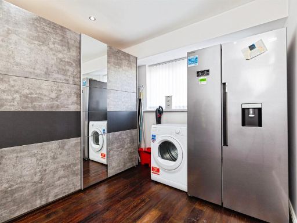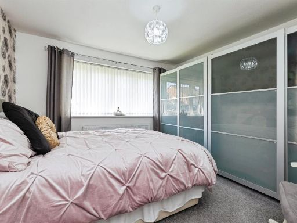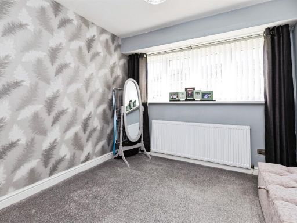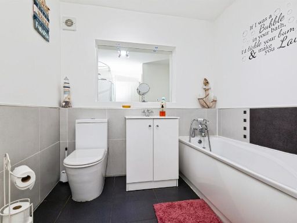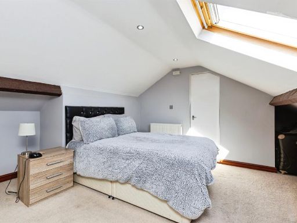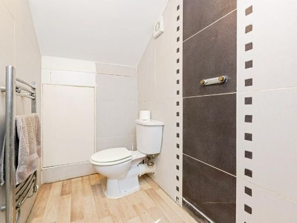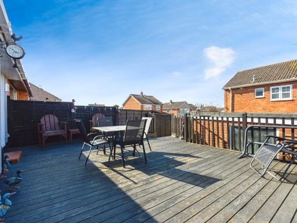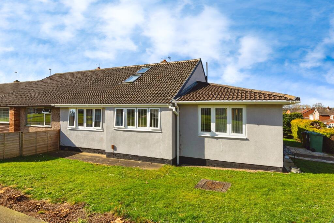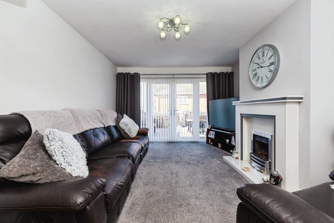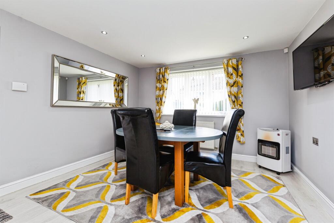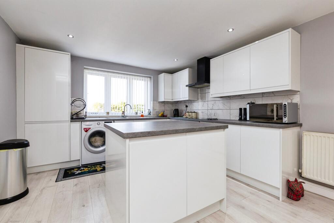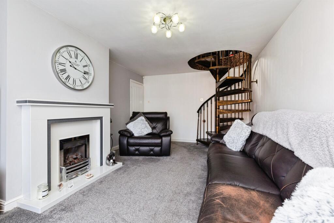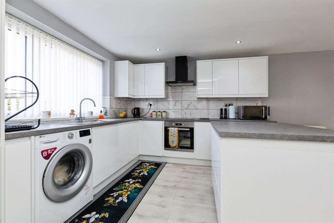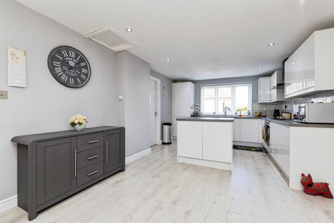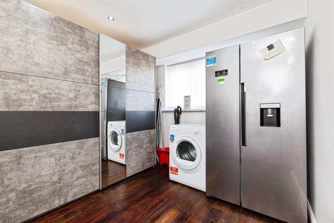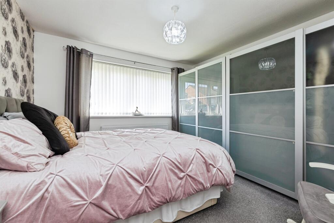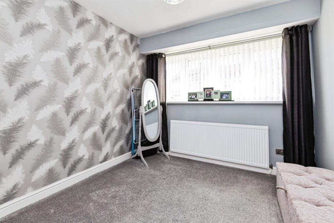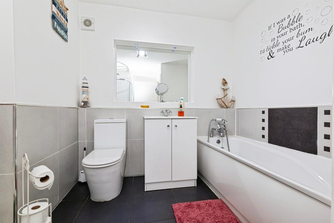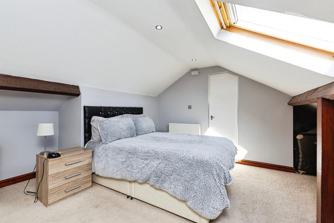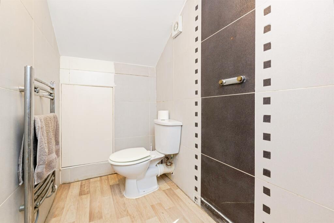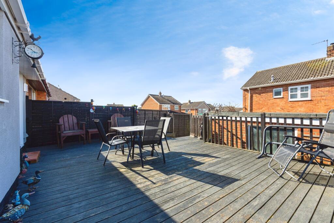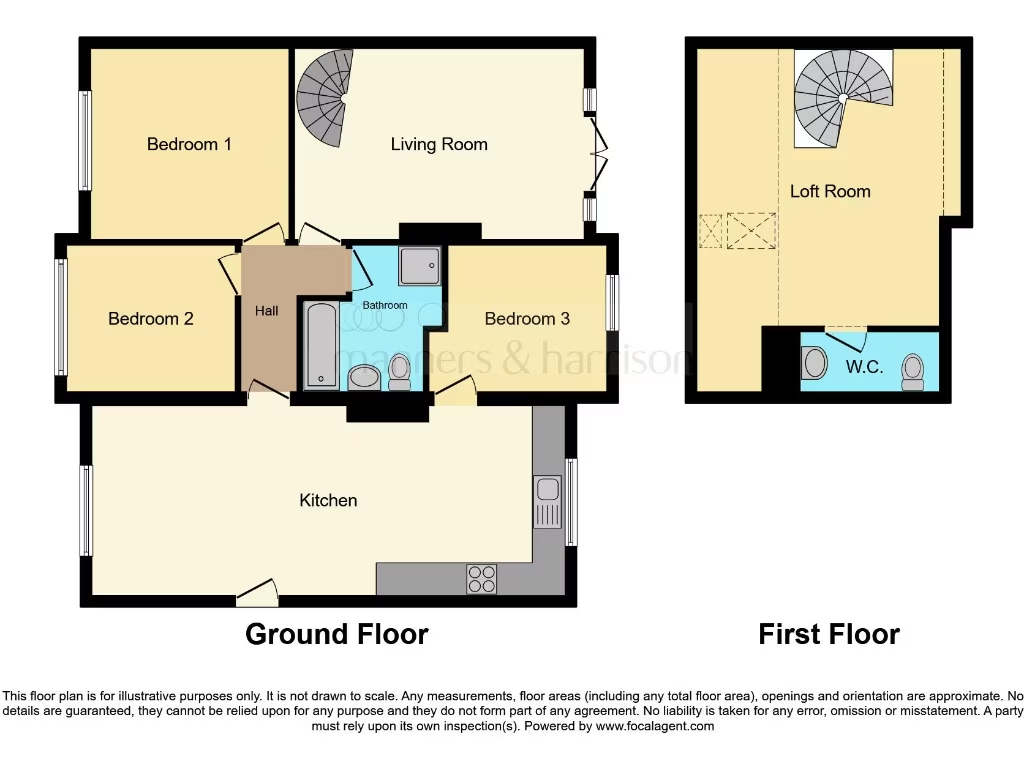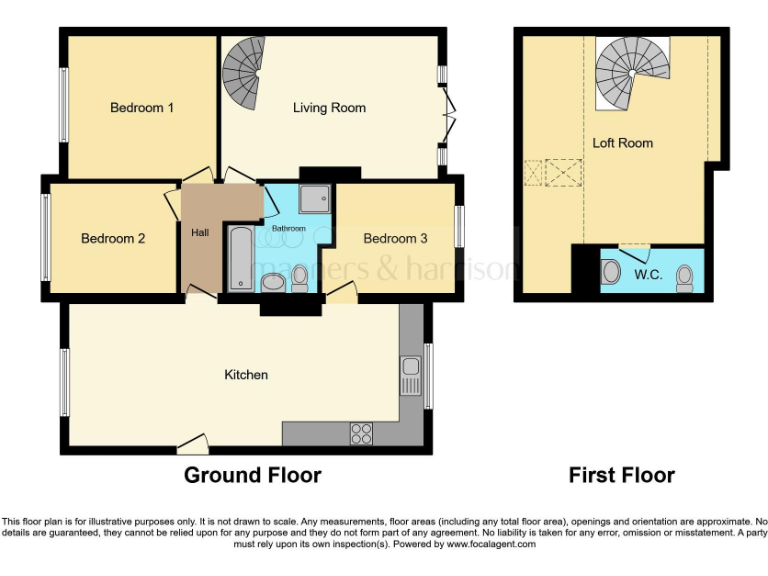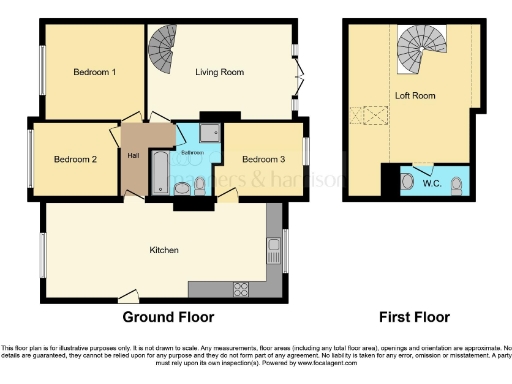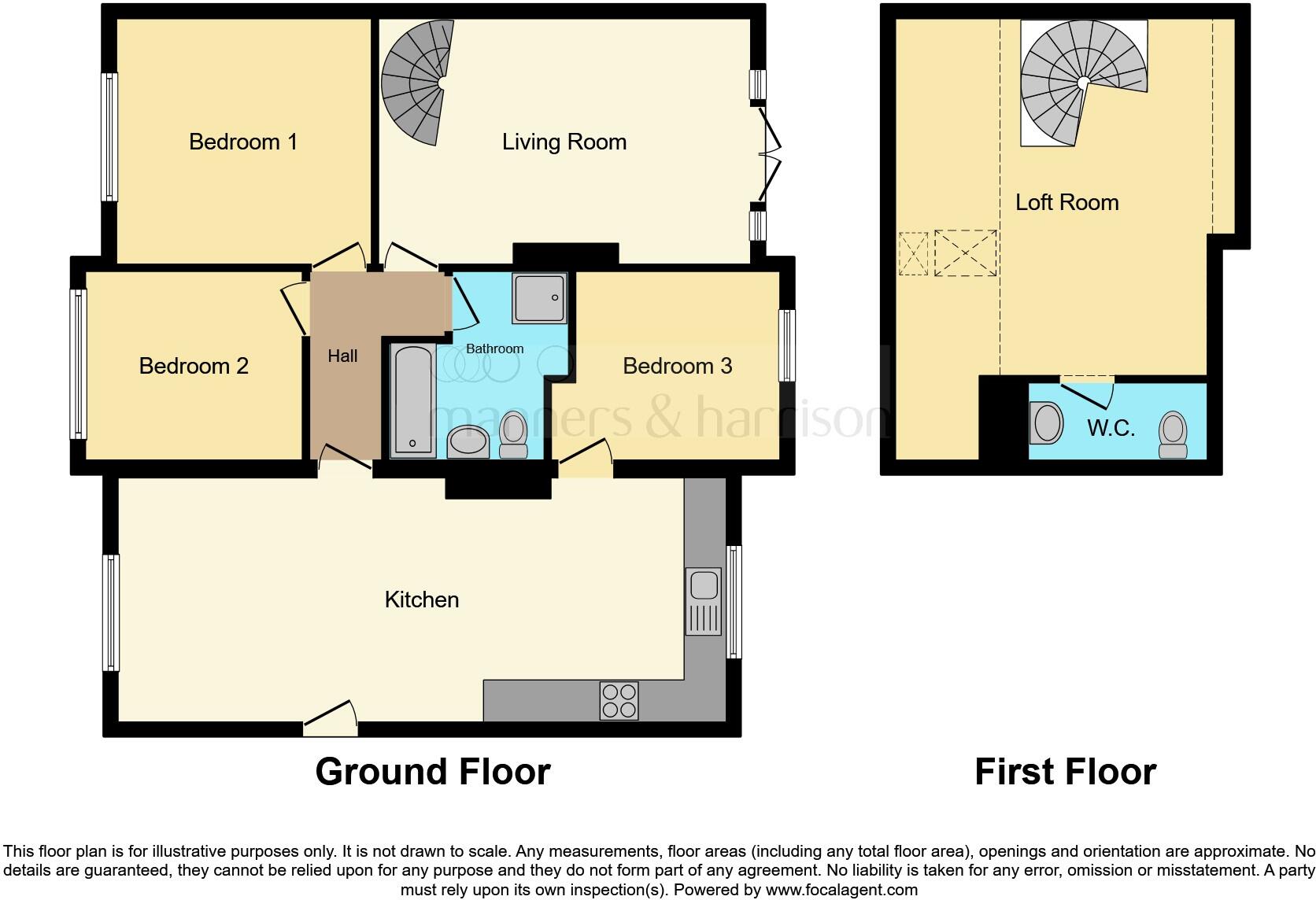Summary - 23 WINTHORPE GROVE HARTLEPOOL TS25 2JZ
3 bed 1 bath Semi-Detached Bungalow
Spacious extended bungalow with open-plan living, garage, driveway and loft potential.
No forward chain — ready to move into
No forward chain and ready to move into, this extended three-bedroom semi-detached bungalow on Winthorpe Grove blends single-level living with flexible space. The home’s open-plan kitchen/dining/living area is bright and dual-aspect, featuring a contemporary fitted kitchen and central island — ideal for family meals or entertaining. A separate lounge with French doors opens onto the rear garden, adding a private sitting area.
A fixed spiral staircase leads to a useful loft space with Velux windows, power and a washroom — offering storage or potential to convert (subject to consent). The property includes a garage with electric roller door and driveway parking, plus wrap-around front lawn and a low-maintenance rear garden with raised decking. Good local amenities, nearby schools (including a Good-rated primary), and very low local crime make this a practical family choice.
Built in the late 1960s–1970s, the bungalow is well-presented with modern bathroom and kitchen fittings, double glazing (install date unknown) and mains gas central heating. Buyers should note it has one main family bathroom and bedroom three is currently used as a utility room, which reduces true bedroom flexibility without reconfiguration. The spiral staircase to the loft may be less convenient for frequent use and any full loft conversion would require checks and permissions.
Overall this freehold property suits downsizers, families and buyers wanting one-level living with scope to personalise the loft. A straightforward purchase for those who value space, parking and a modern open-plan hub in an established neighbourhood.
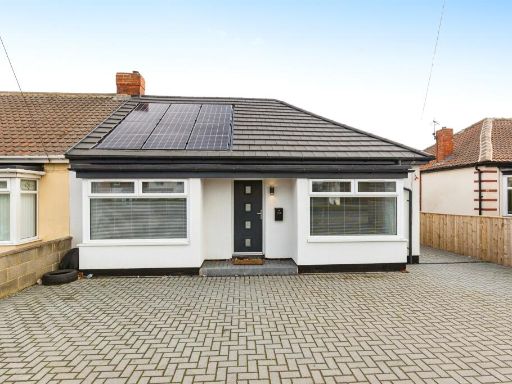 3 bedroom semi-detached house for sale in Stockton Road, Hartlepool, TS25 — £200,000 • 3 bed • 1 bath • 1389 ft²
3 bedroom semi-detached house for sale in Stockton Road, Hartlepool, TS25 — £200,000 • 3 bed • 1 bath • 1389 ft²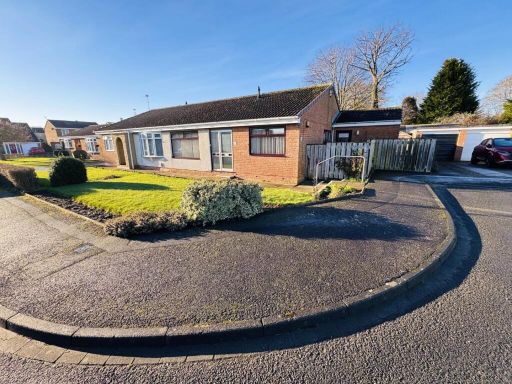 3 bedroom semi-detached bungalow for sale in Conningsby Close, Hartlepool, TS25 — £190,000 • 3 bed • 1 bath • 935 ft²
3 bedroom semi-detached bungalow for sale in Conningsby Close, Hartlepool, TS25 — £190,000 • 3 bed • 1 bath • 935 ft²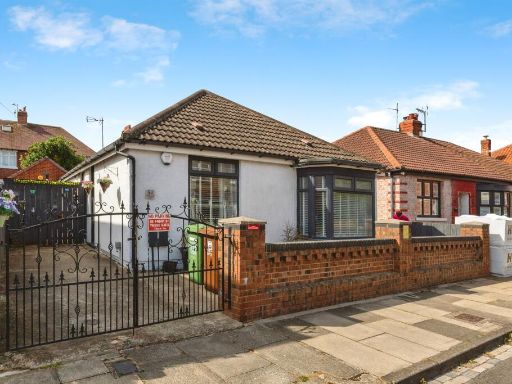 3 bedroom detached bungalow for sale in Welldeck Road, Hartlepool, TS26 — £190,000 • 3 bed • 1 bath • 883 ft²
3 bedroom detached bungalow for sale in Welldeck Road, Hartlepool, TS26 — £190,000 • 3 bed • 1 bath • 883 ft² 3 bedroom detached bungalow for sale in Stockton Road, Hartlepool, TS25 — £250,000 • 3 bed • 1 bath • 1841 ft²
3 bedroom detached bungalow for sale in Stockton Road, Hartlepool, TS25 — £250,000 • 3 bed • 1 bath • 1841 ft²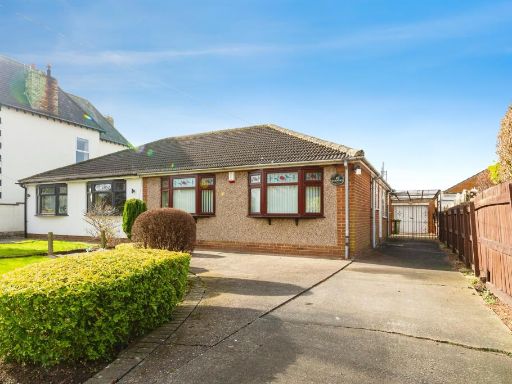 2 bedroom semi-detached bungalow for sale in Stockton Road, Hartlepool, TS25 — £190,000 • 2 bed • 1 bath • 862 ft²
2 bedroom semi-detached bungalow for sale in Stockton Road, Hartlepool, TS25 — £190,000 • 2 bed • 1 bath • 862 ft²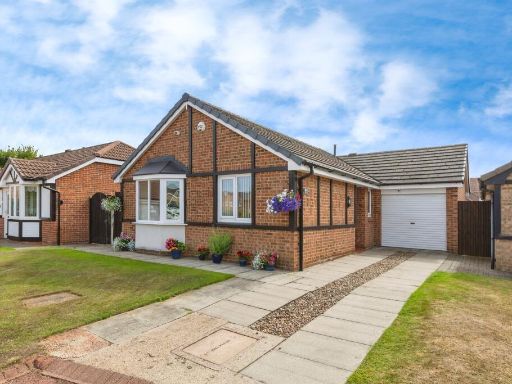 3 bedroom detached bungalow for sale in Brimston Close, Hartlepool, TS26 — £280,000 • 3 bed • 1 bath • 689 ft²
3 bedroom detached bungalow for sale in Brimston Close, Hartlepool, TS26 — £280,000 • 3 bed • 1 bath • 689 ft²