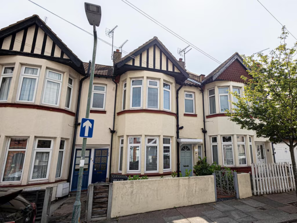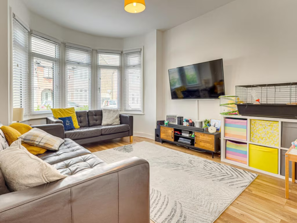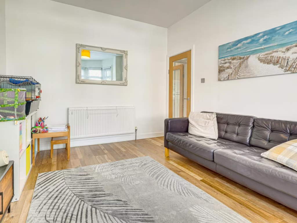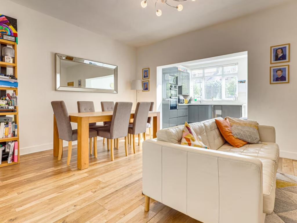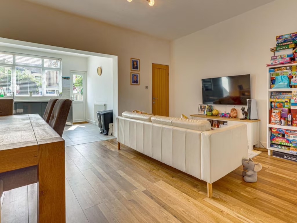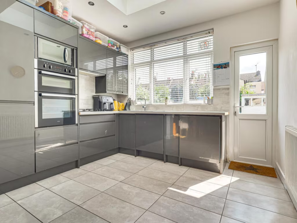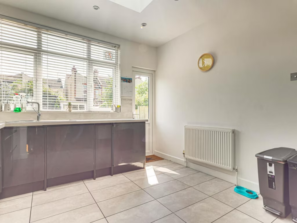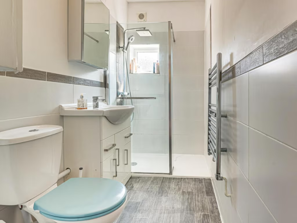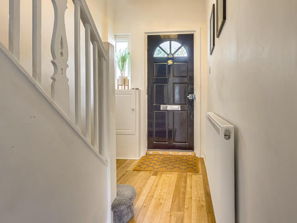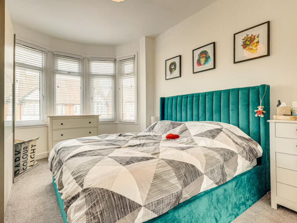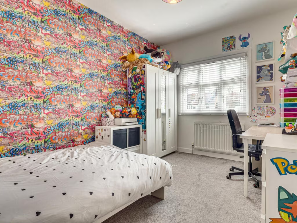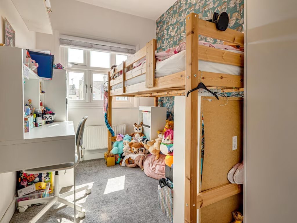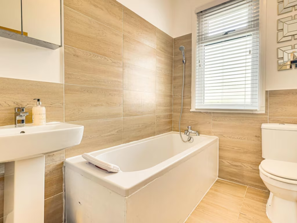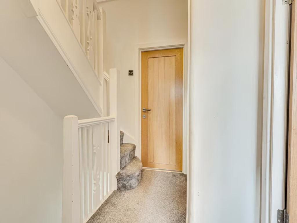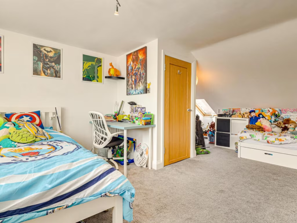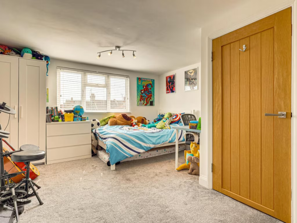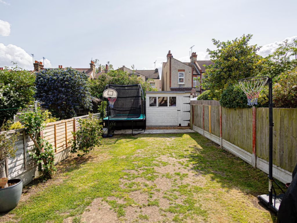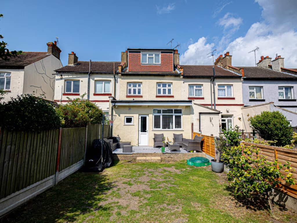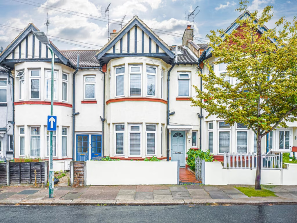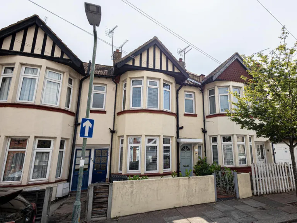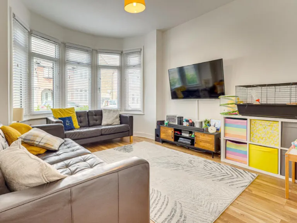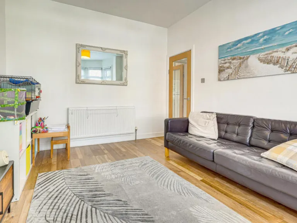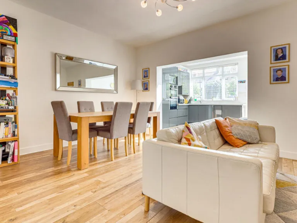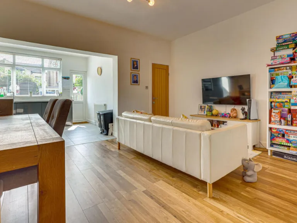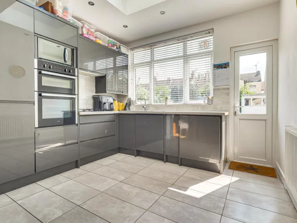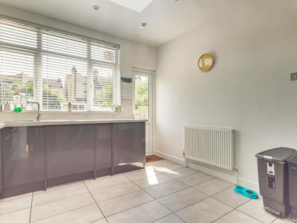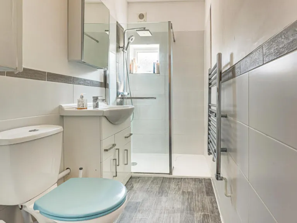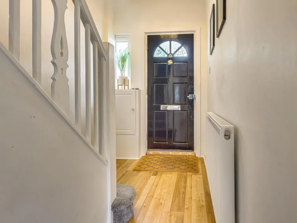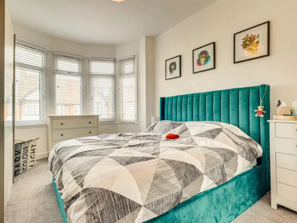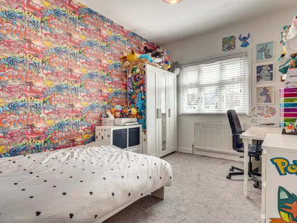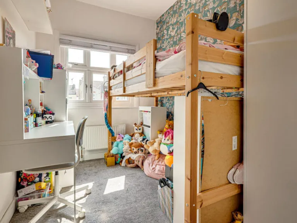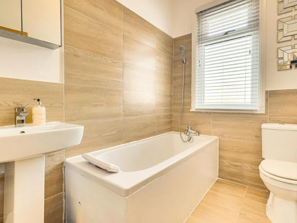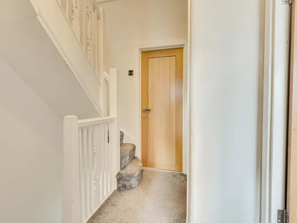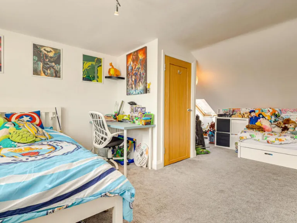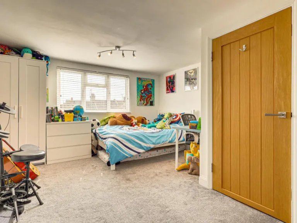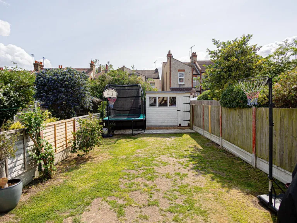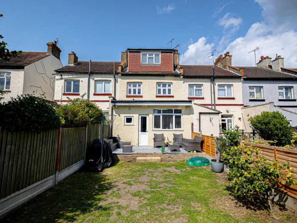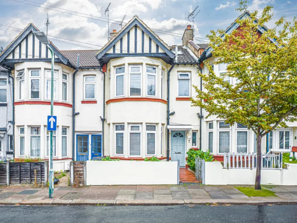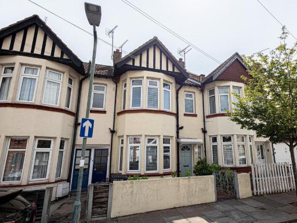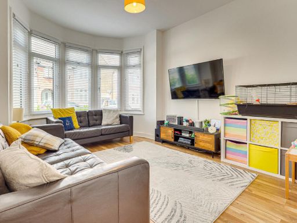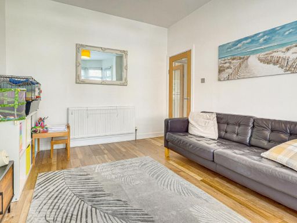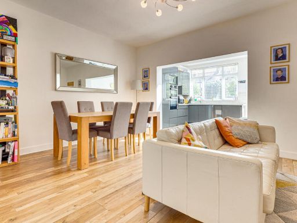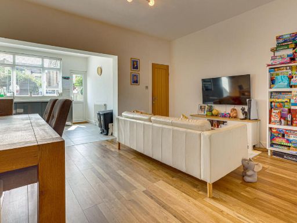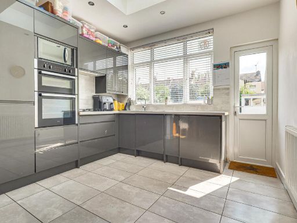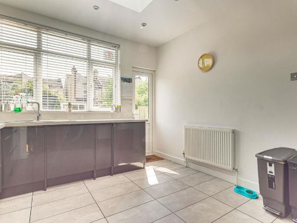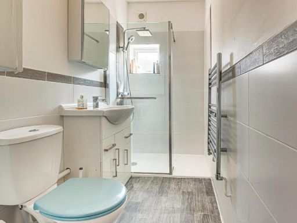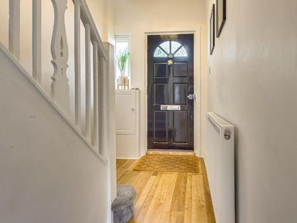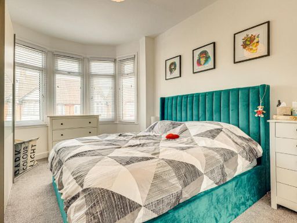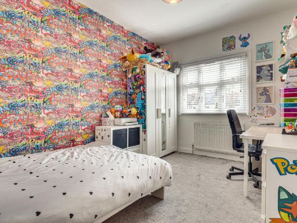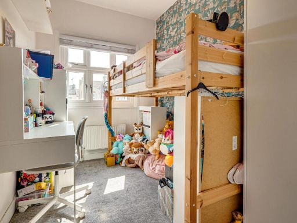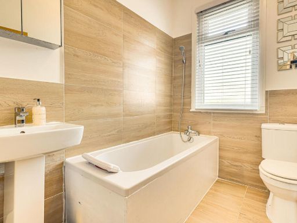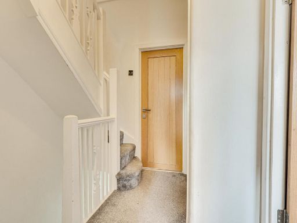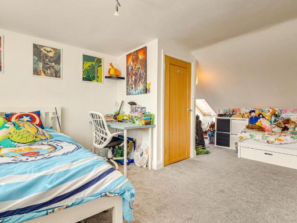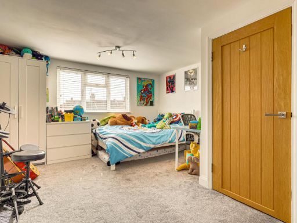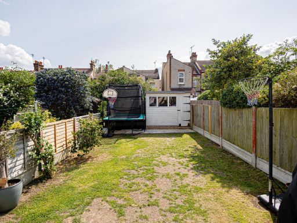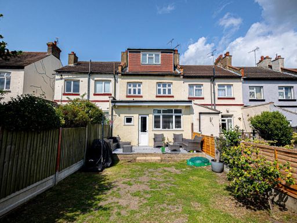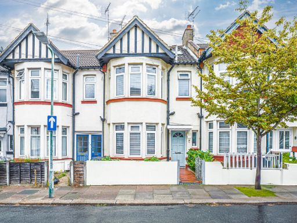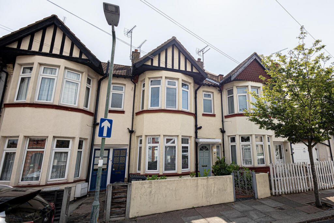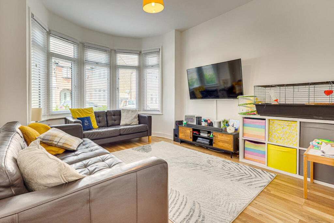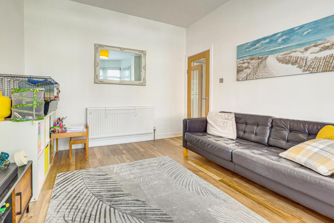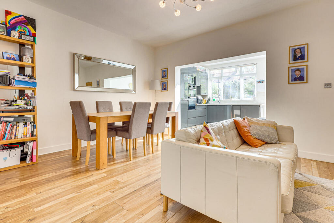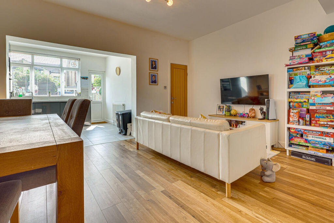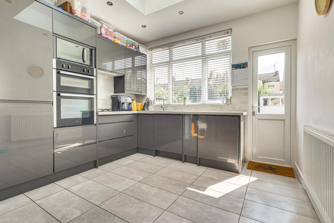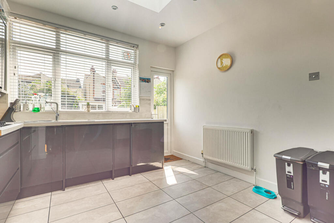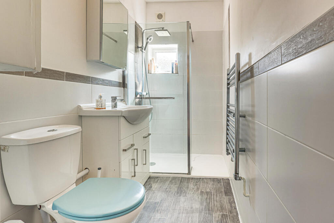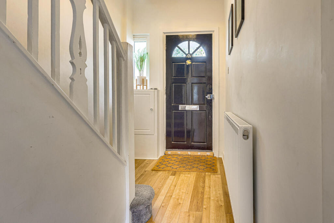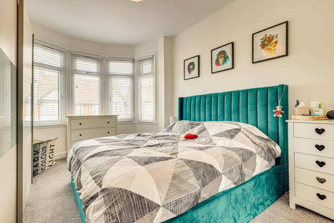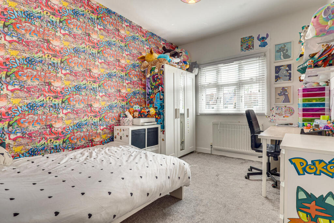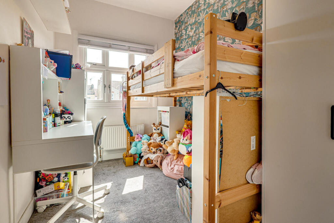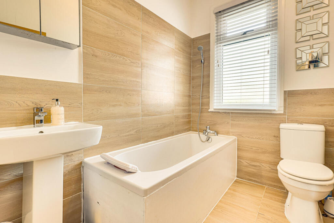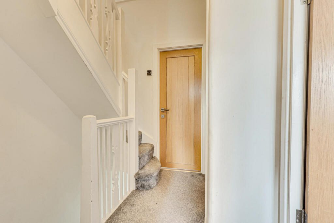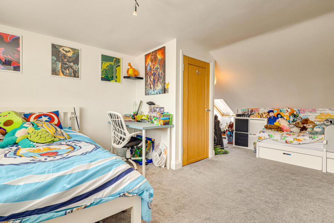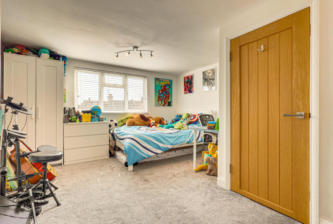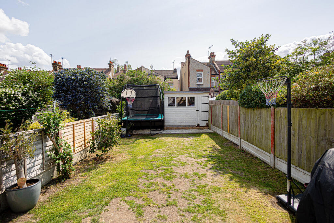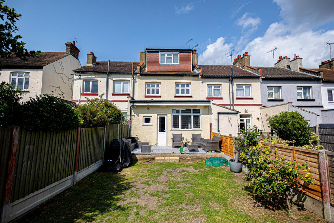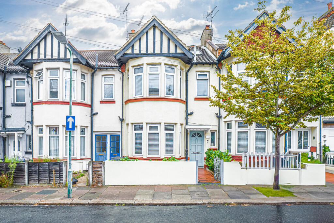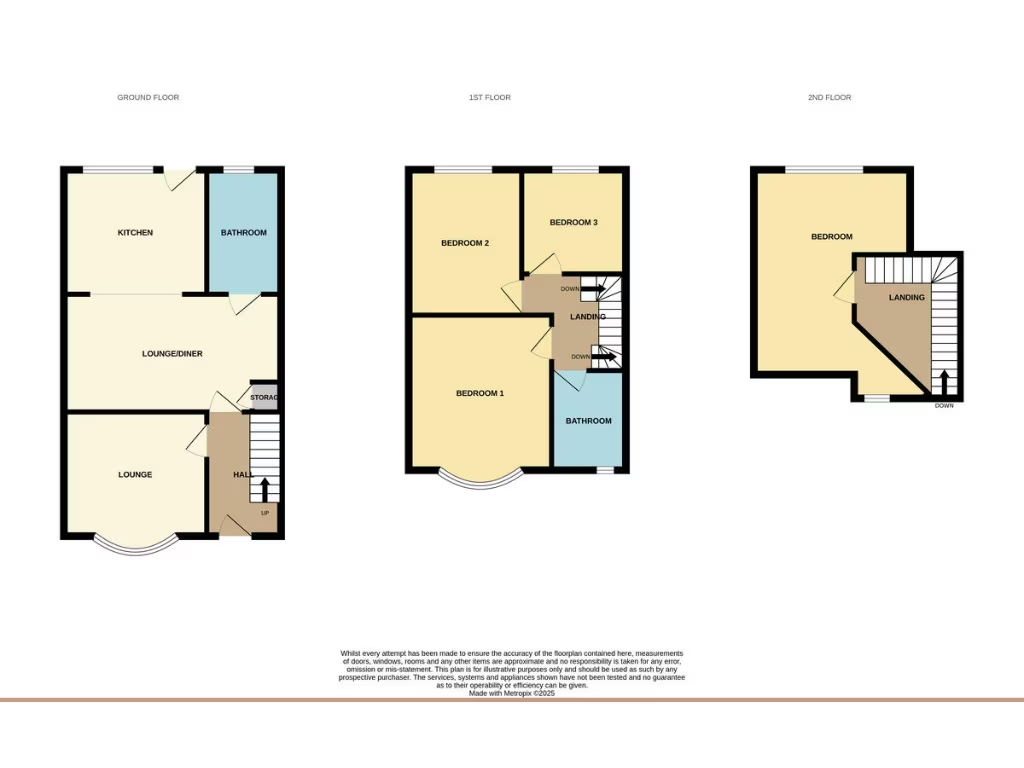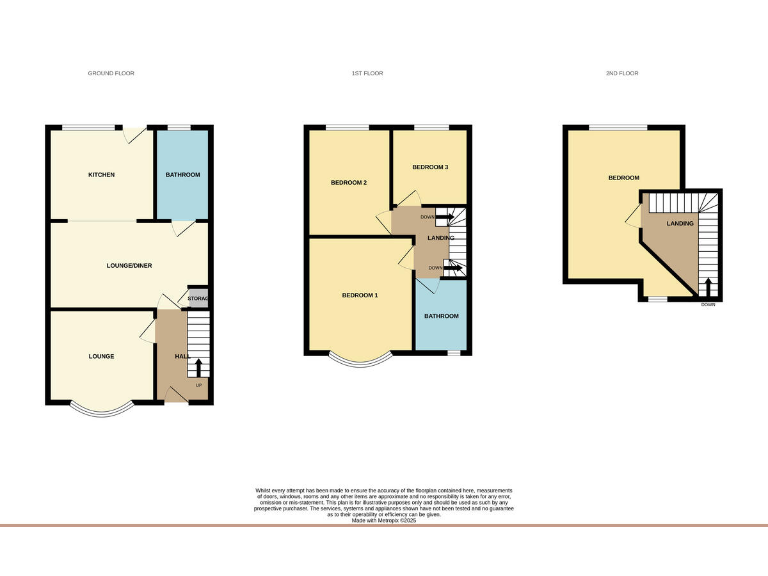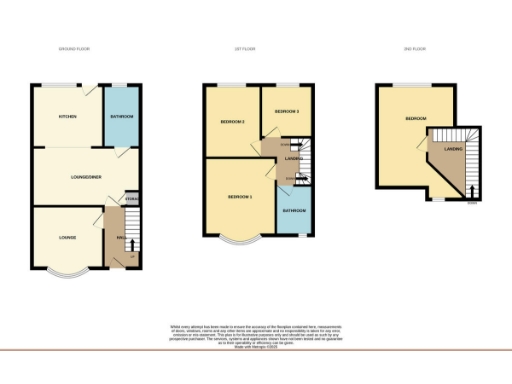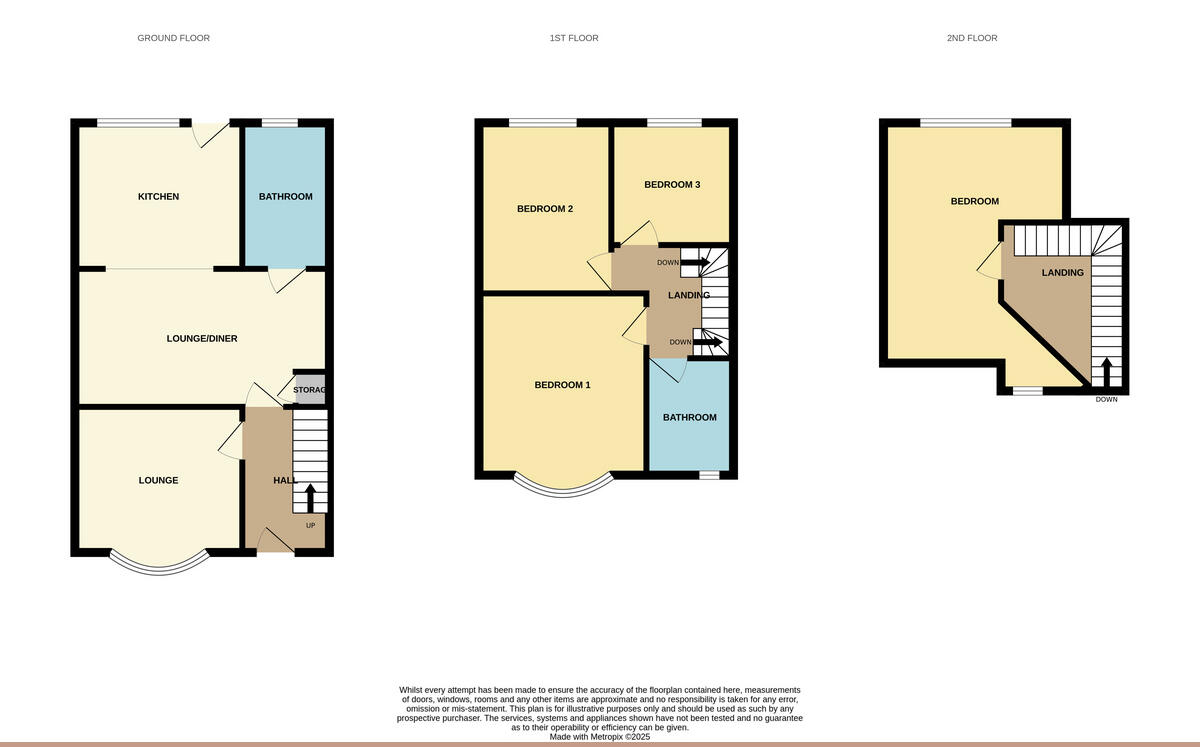Summary - 78 WESTCLIFF PARK DRIVE WESTCLIFF-ON-SEA SS0 9LP
4 bed 2 bath Terraced
Tudor-revival four-bed terrace with open-plan living and strong school catchments.
Four bedrooms across three floors, three are double rooms
Separate lounge with bay window and modern wood flooring
Large open-plan kitchen/living/dining area for family living
Well-sized rear garden, private and good for entertaining
Ground-floor shower room offers convenience for guests
Built c.1900–1929; solid brick walls likely lack insulation
Small overall plot size; compact footprint compared with houses
Local crime levels above average; consider security measures
Set across three floors, this Tudor-revival mid-terrace blends period character with contemporary living. A separate lounge with a bay window and an open-plan kitchen/living/dining area create flexible reception space for family life and entertaining. The layout includes four bedrooms—three doubles—and two bathrooms, one on the ground floor for easy access.
Outside, a well-sized rear garden provides a private spot for children to play or for weekend barbecues. The property sits in a well-connected neighbourhood with excellent mobile and broadband speeds, and benefits from strong local school catchments including several ‘Good’ and top-10% rated schools.
Practical considerations: the house is freehold but compact on a small plot. Built c.1900–1929 with solid brick walls, the property likely lacks modern cavity wall insulation and may need energy-efficiency improvements. Crime levels in the immediate area are above average—something to factor into security and insurance costs.
This home will suit growing families seeking character, local schools and transport links, or buyers who want a period house with contemporary living spaces and scope to improve energy performance and personalise finishes.
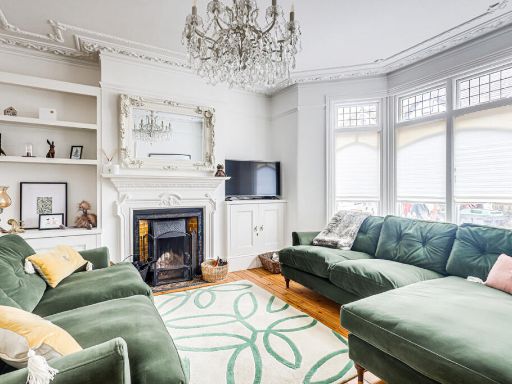 4 bedroom terraced house for sale in Tintern Avenue, Westcliff-on-sea, SS0 — £475,000 • 4 bed • 1 bath • 1500 ft²
4 bedroom terraced house for sale in Tintern Avenue, Westcliff-on-sea, SS0 — £475,000 • 4 bed • 1 bath • 1500 ft²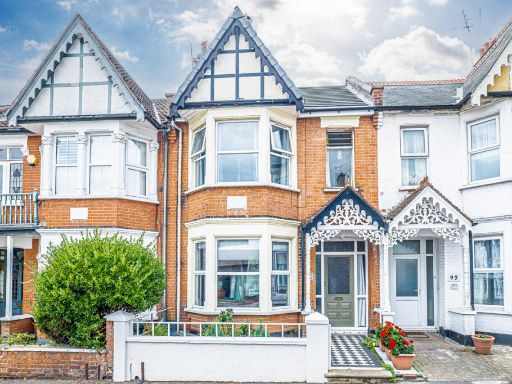 3 bedroom terraced house for sale in Westborough Road, Westcliff-on-sea, SS0 — £350,000 • 3 bed • 1 bath • 856 ft²
3 bedroom terraced house for sale in Westborough Road, Westcliff-on-sea, SS0 — £350,000 • 3 bed • 1 bath • 856 ft²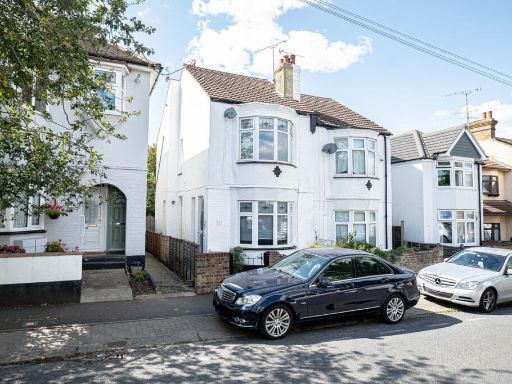 3 bedroom semi-detached house for sale in Northview Drive, Westcliff-on-sea, SS0 — £315,000 • 3 bed • 1 bath • 808 ft²
3 bedroom semi-detached house for sale in Northview Drive, Westcliff-on-sea, SS0 — £315,000 • 3 bed • 1 bath • 808 ft²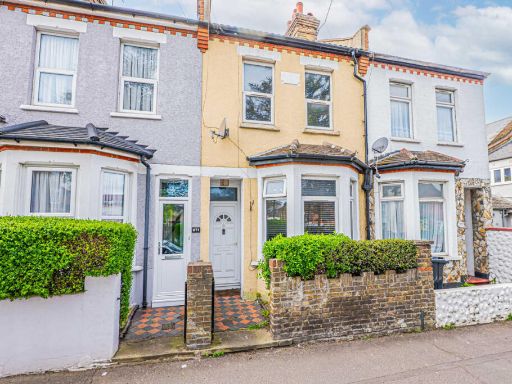 3 bedroom terraced house for sale in North Road, Westcliff-on-sea, SS0 — £290,000 • 3 bed • 1 bath
3 bedroom terraced house for sale in North Road, Westcliff-on-sea, SS0 — £290,000 • 3 bed • 1 bath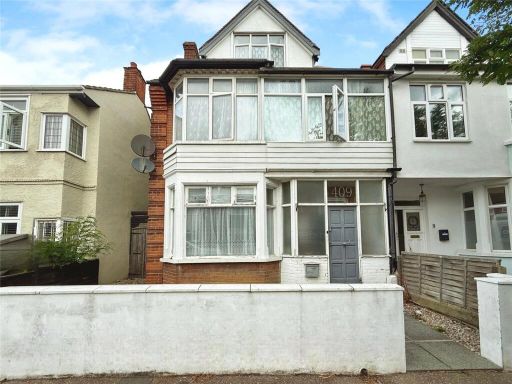 4 bedroom semi-detached house for sale in Westborough Road, Westcliff-on-Sea, Essex, SS0 — £460,000 • 4 bed • 3 bath • 1768 ft²
4 bedroom semi-detached house for sale in Westborough Road, Westcliff-on-Sea, Essex, SS0 — £460,000 • 4 bed • 3 bath • 1768 ft²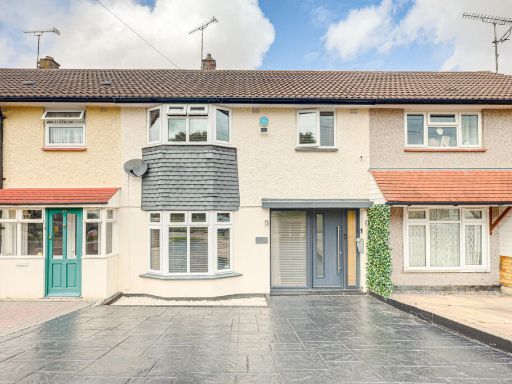 3 bedroom terraced house for sale in Cheddar Avenue, Westcliff-on-sea, SS0 — £335,000 • 3 bed • 1 bath • 840 ft²
3 bedroom terraced house for sale in Cheddar Avenue, Westcliff-on-sea, SS0 — £335,000 • 3 bed • 1 bath • 840 ft²