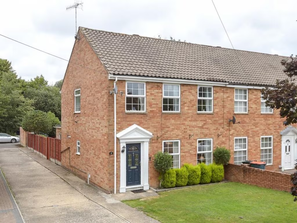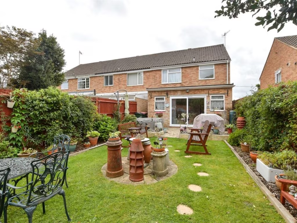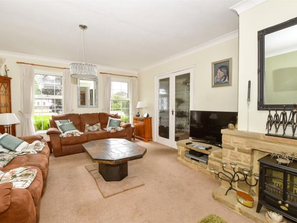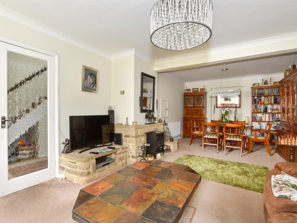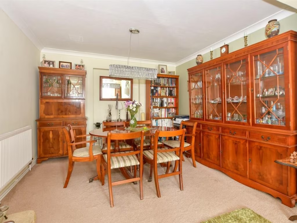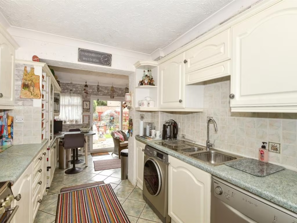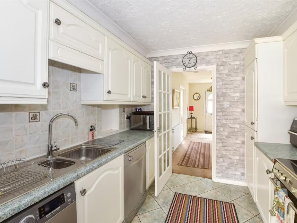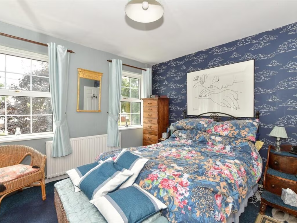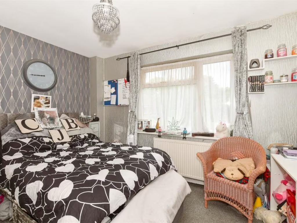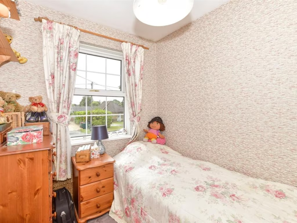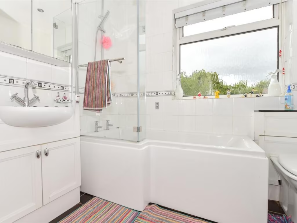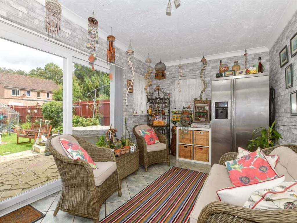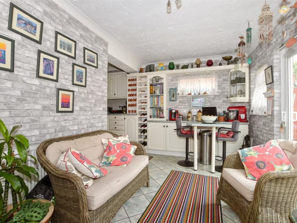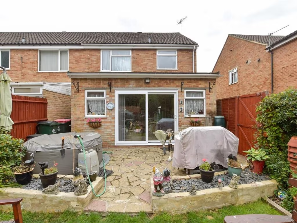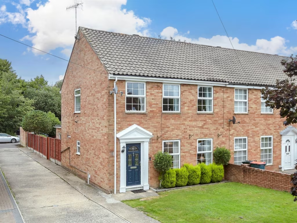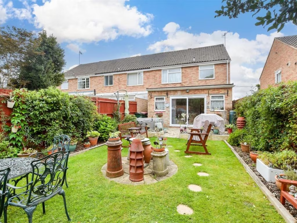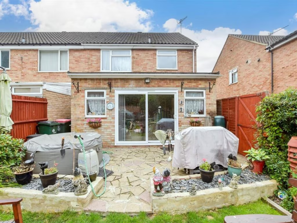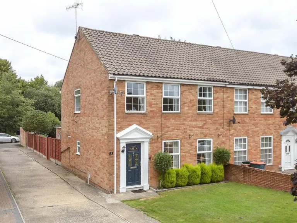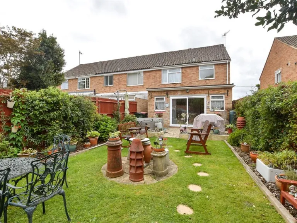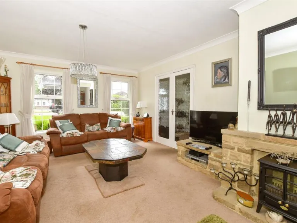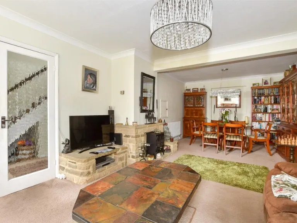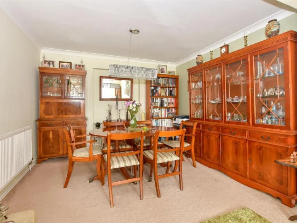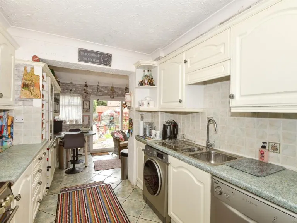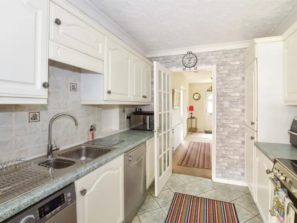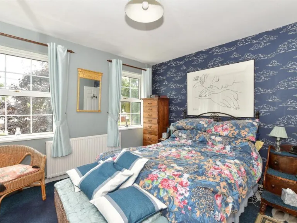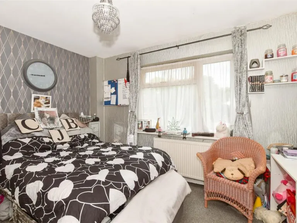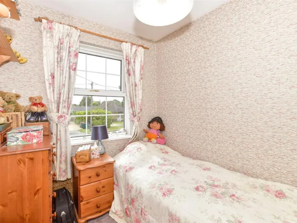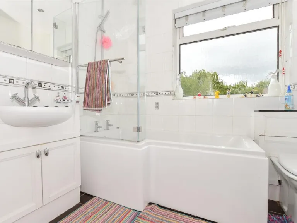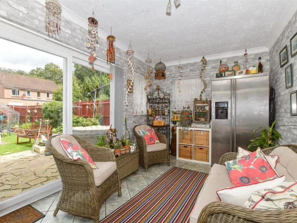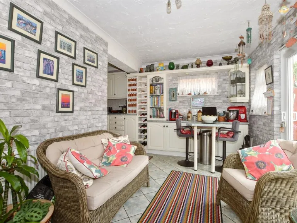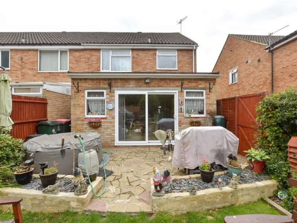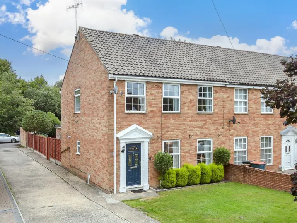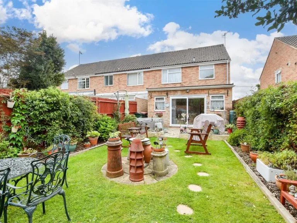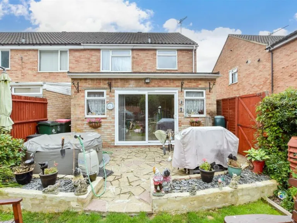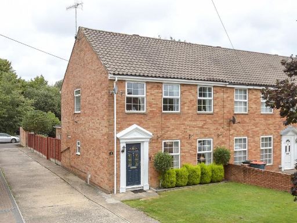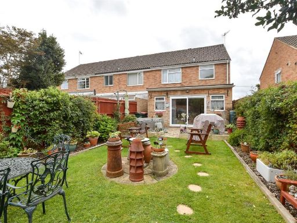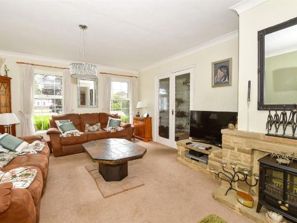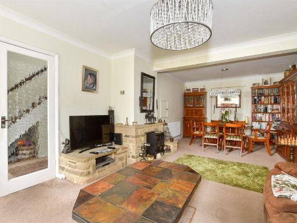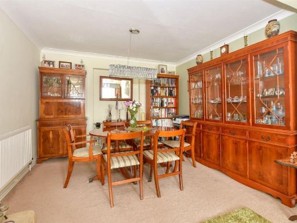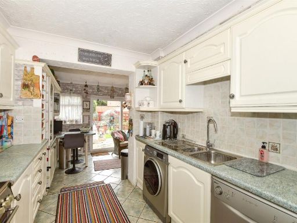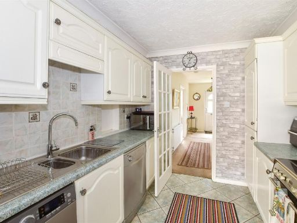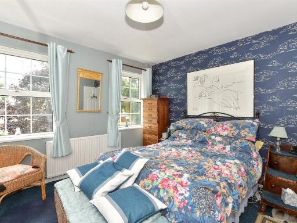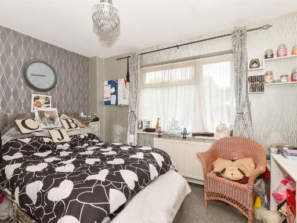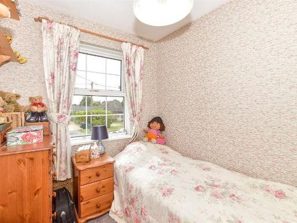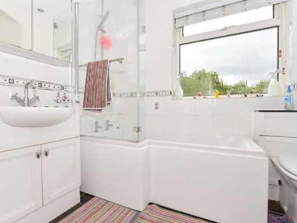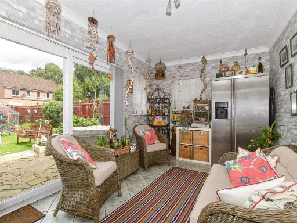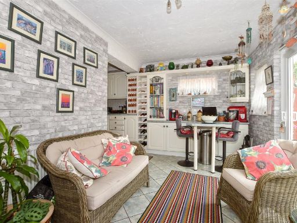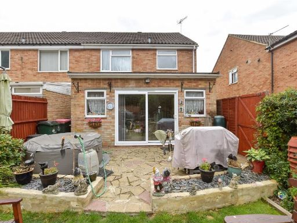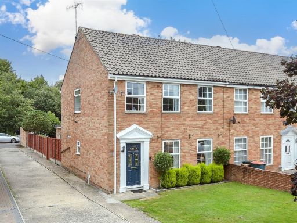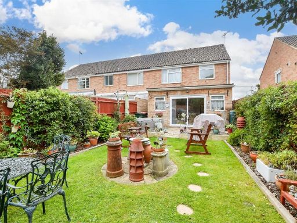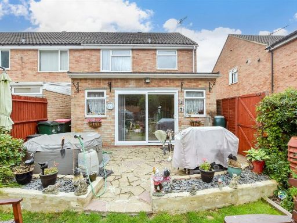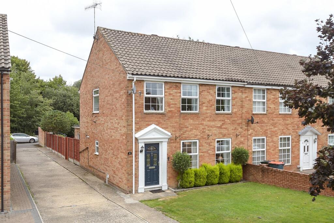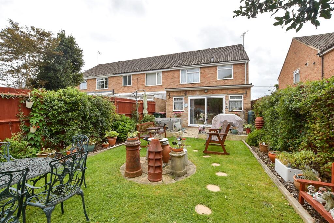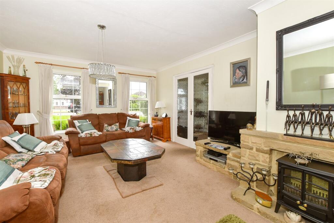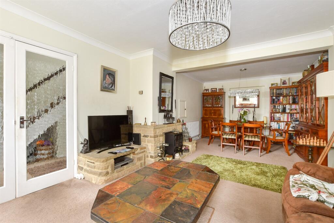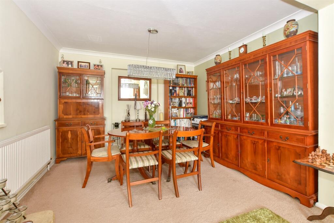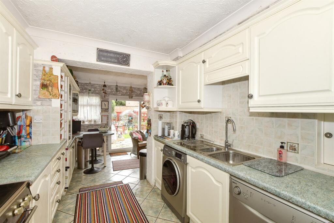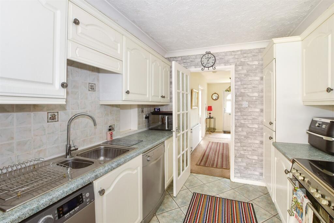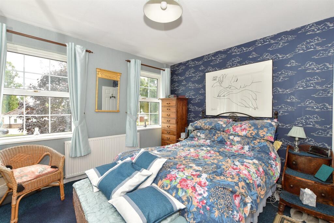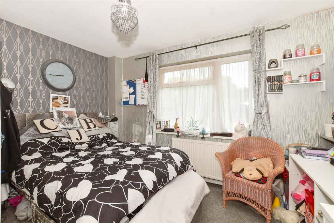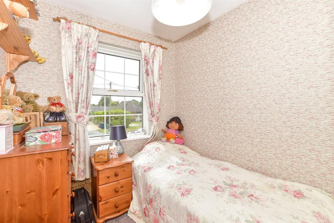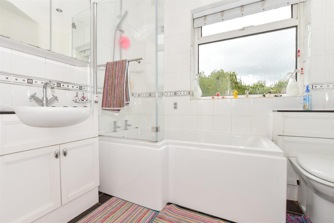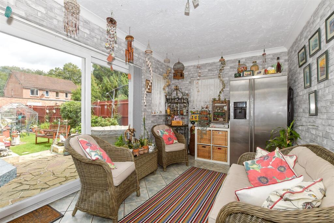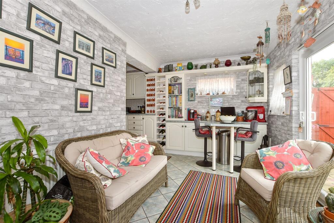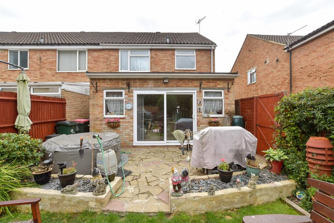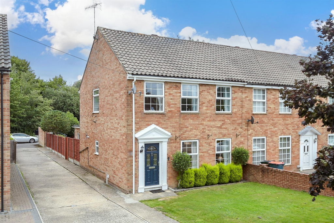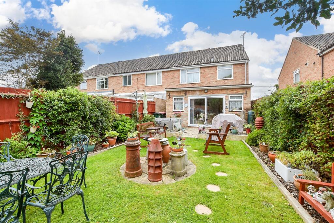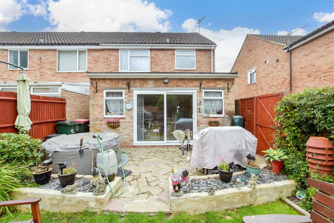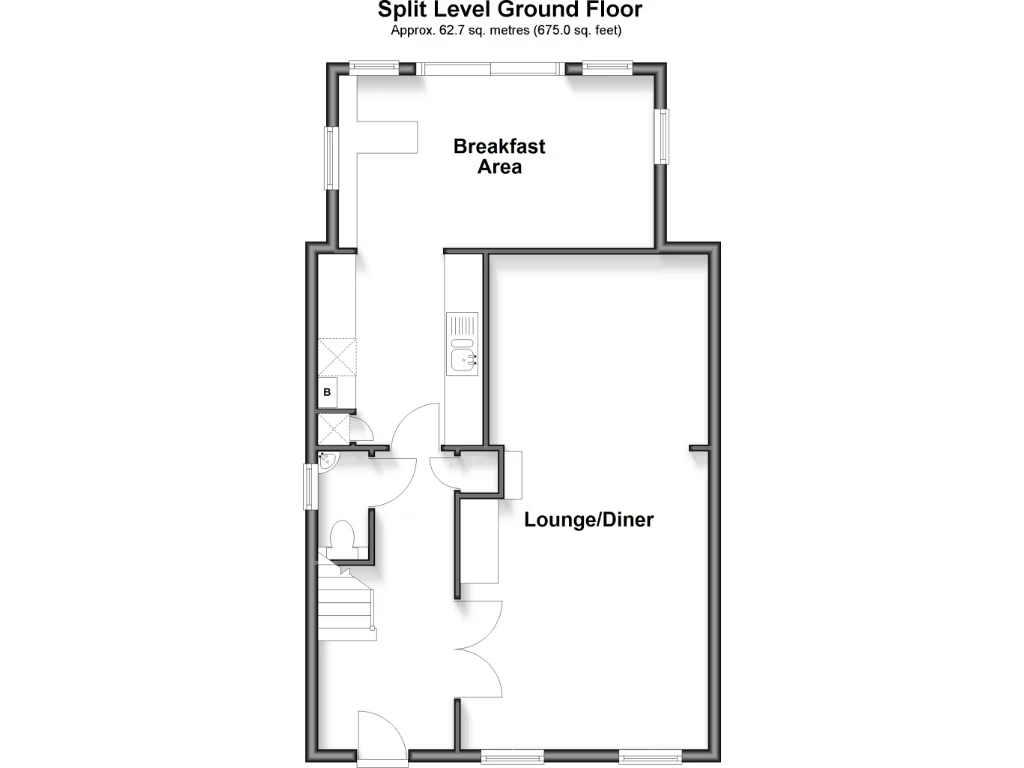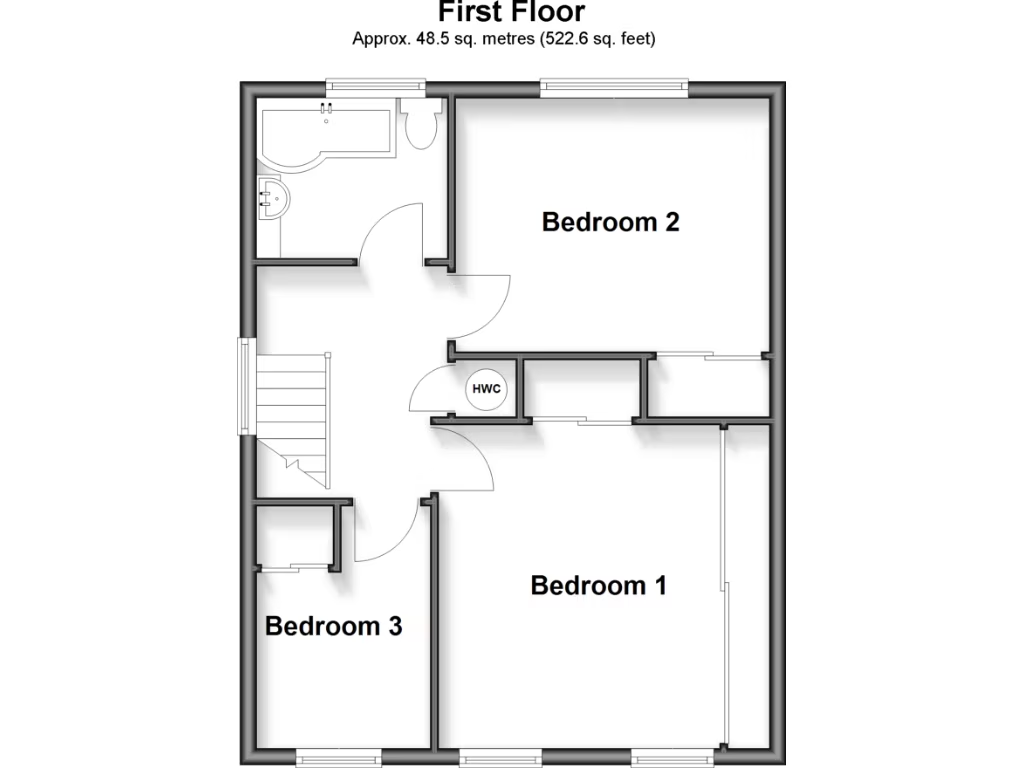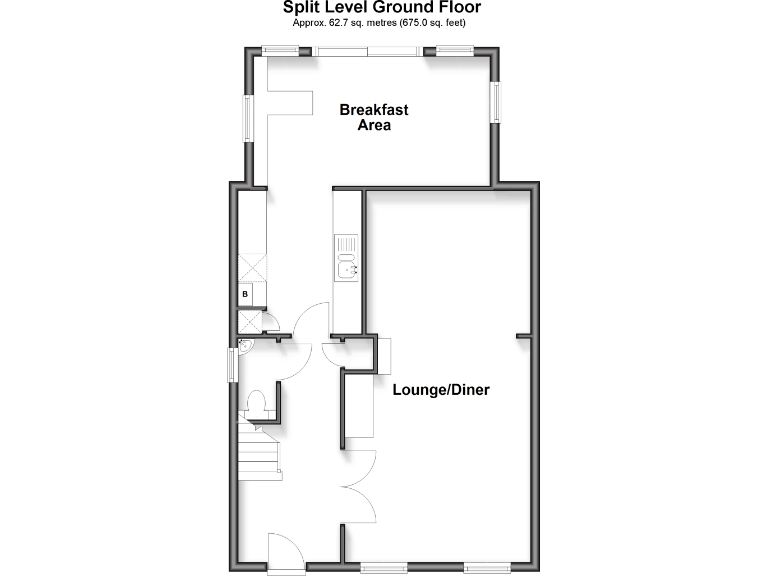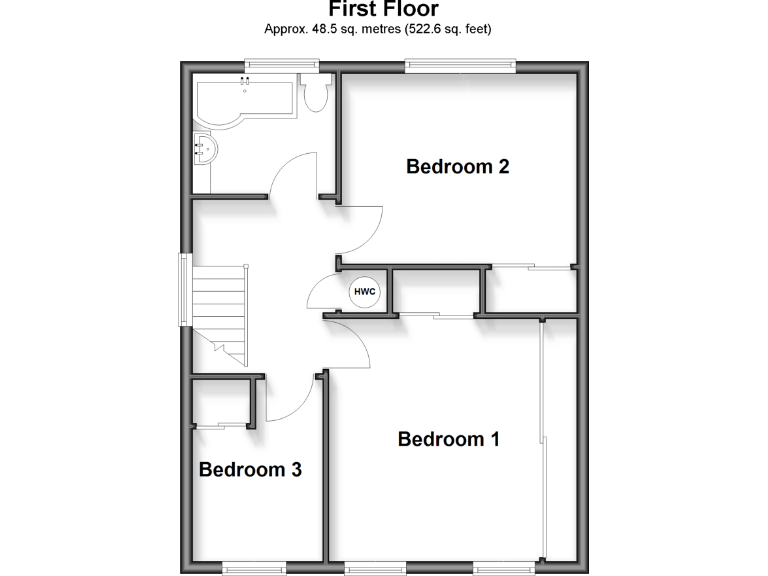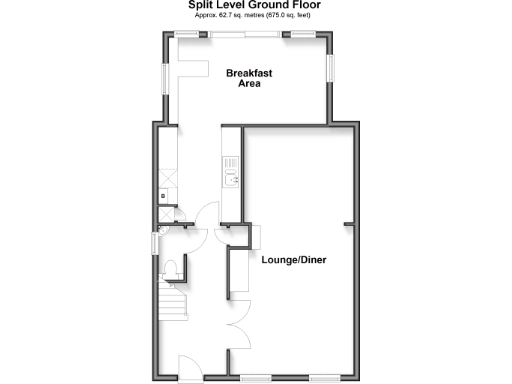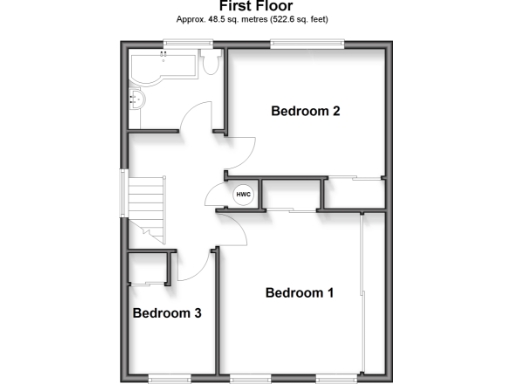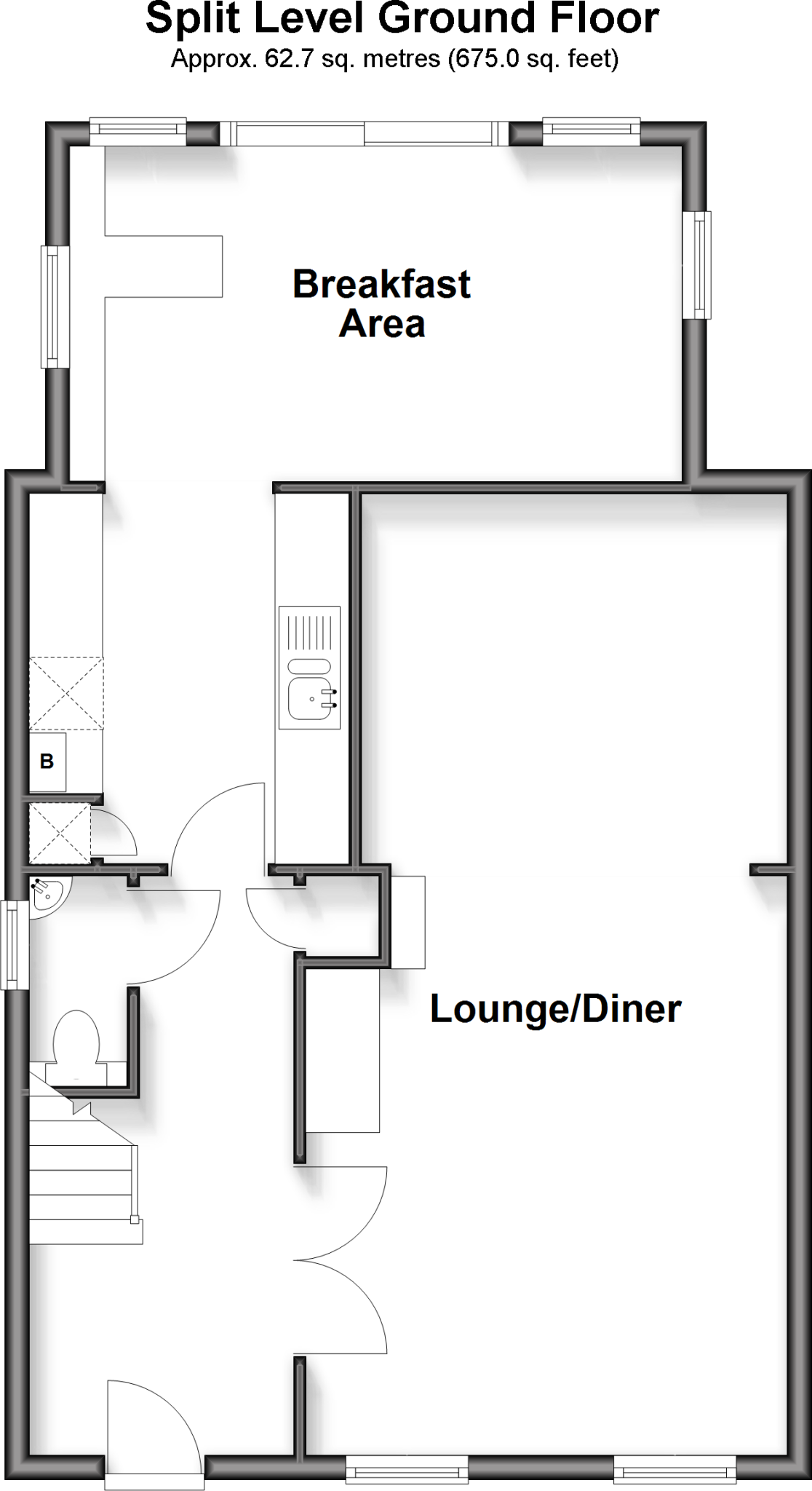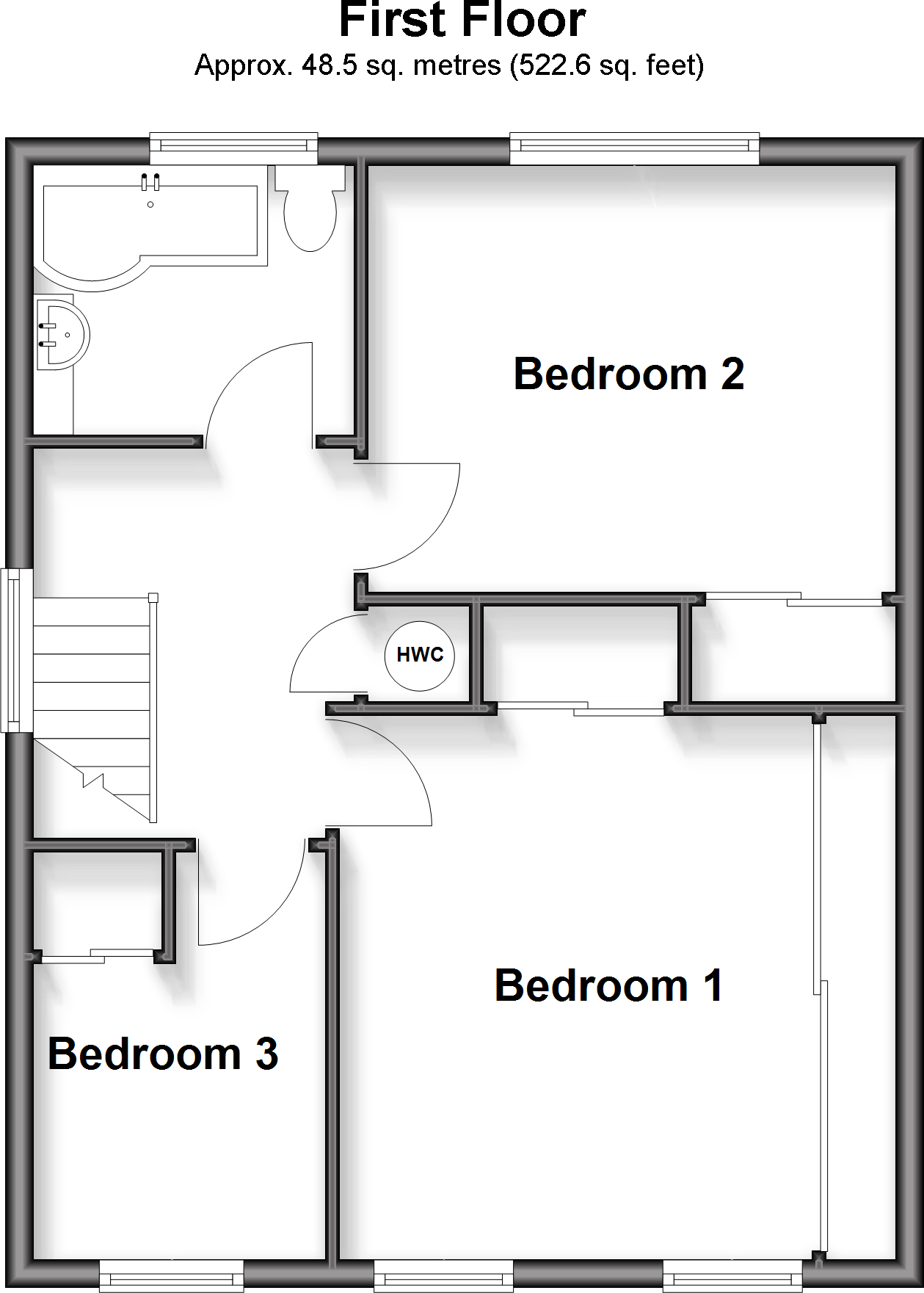Summary - Green Lane, Northgate, West Sussex RH10 8JX
3 bed 1 bath End of Terrace
Extended 3-bed retirement home with two garages and long driveway.
Extended three-bedroom end-of-terrace with open-plan lounge/diner
This extended three-bedroom end-of-terrace in Northgate is presented as a practical retirement home with flexible living space. A generous lounge/diner and separate breakfast area create roomy, open-plan living; the rear garden is secluded and the long driveway plus two garages provide excellent private parking. The bathroom has been refitted and a downstairs cloakroom adds convenience for day-to-day living.
The property is being marketed with a Home for Life Lifetime Lease example price of £297,500 for buyers aged 60+, typically reflecting around a 33% saving against the full market price of £450,000. Actual Lifetime Lease cost depends on age, personal circumstances and any percentage share purchased (up to 50%). If not using the Lifetime Lease option, the full market value applies.
Practical considerations: the house has one main bathroom for three bedrooms and was built in the late 1970s/early 1980s, so some updating may be desired. Double glazing is present but install date is unknown. Crime levels in the area are above average; interested parties should check local crime data and verify all property details, consents and tenure with their solicitor.
Well placed for Crawley town centre, local shops and schools, the home suits buyers seeking easy access to amenities, fast broadband and excellent mobile signal. For a retiree wanting roomy ground-floor living spaces, good parking and garden privacy, this property offers straightforward potential with transparent consideration of costs and options.
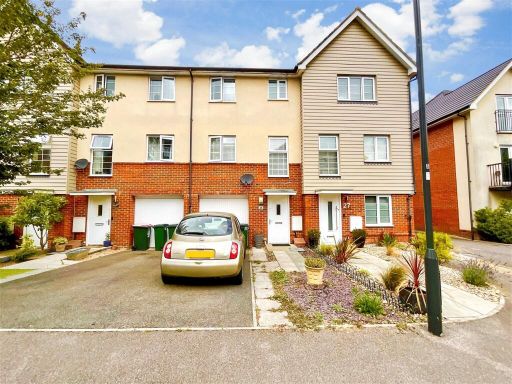 4 bedroom terraced house for sale in Grayrigg Road, Crawley, West Sussex, RH10 — £314,000 • 4 bed • 2 bath • 782 ft²
4 bedroom terraced house for sale in Grayrigg Road, Crawley, West Sussex, RH10 — £314,000 • 4 bed • 2 bath • 782 ft²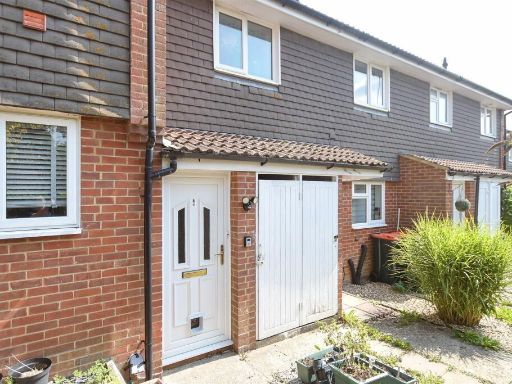 1 bedroom maisonette for sale in Hunter Road, Southgate, Crawley, West Sussex, RH10 — £139,000 • 1 bed • 1 bath • 400 ft²
1 bedroom maisonette for sale in Hunter Road, Southgate, Crawley, West Sussex, RH10 — £139,000 • 1 bed • 1 bath • 400 ft²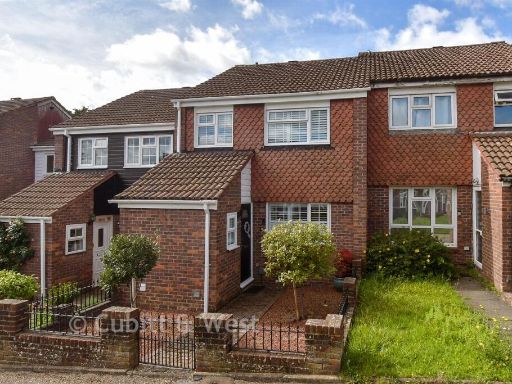 3 bedroom terraced house for sale in Berrymeade Walk, Ifield, Crawley, West Sussex, RH11 — £248,000 • 3 bed • 1 bath • 854 ft²
3 bedroom terraced house for sale in Berrymeade Walk, Ifield, Crawley, West Sussex, RH11 — £248,000 • 3 bed • 1 bath • 854 ft²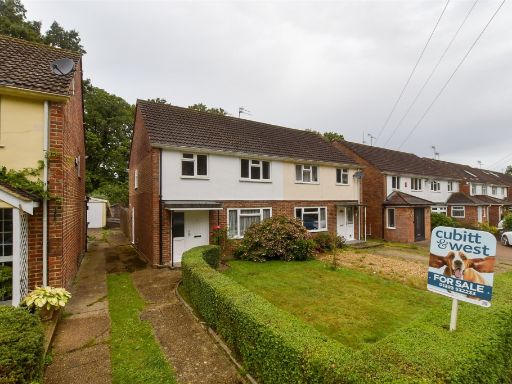 3 bedroom semi-detached house for sale in Crossways, Crawley, West Sussex, RH10 — £297,500 • 3 bed • 1 bath • 705 ft²
3 bedroom semi-detached house for sale in Crossways, Crawley, West Sussex, RH10 — £297,500 • 3 bed • 1 bath • 705 ft²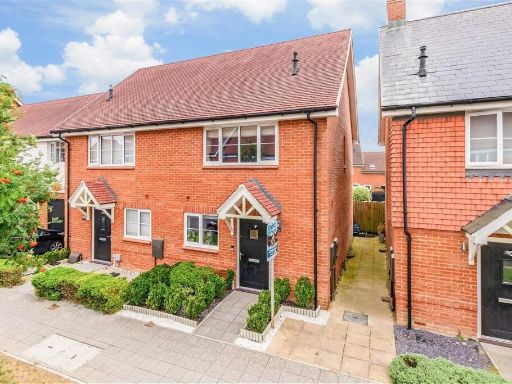 2 bedroom end of terrace house for sale in Illett Way, Faygate, Horsham, West Sussex, RH12 — £248,000 • 2 bed • 1 bath • 653 ft²
2 bedroom end of terrace house for sale in Illett Way, Faygate, Horsham, West Sussex, RH12 — £248,000 • 2 bed • 1 bath • 653 ft²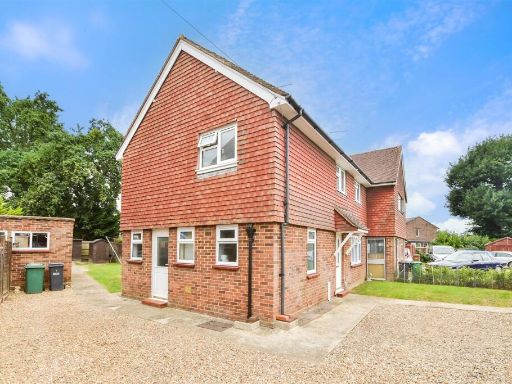 3 bedroom semi-detached house for sale in Crescent Way, Horley, Surrey, RH6 — £304,000 • 3 bed • 1 bath • 467 ft²
3 bedroom semi-detached house for sale in Crescent Way, Horley, Surrey, RH6 — £304,000 • 3 bed • 1 bath • 467 ft²