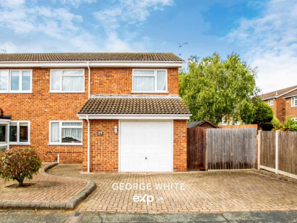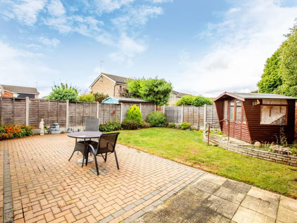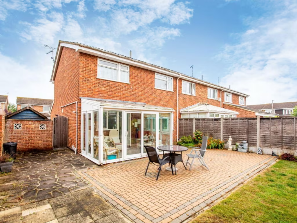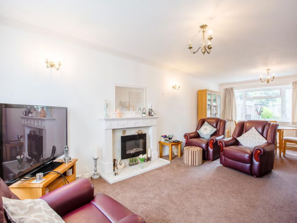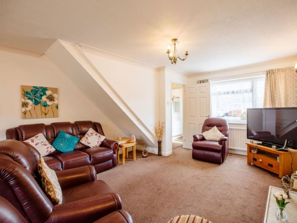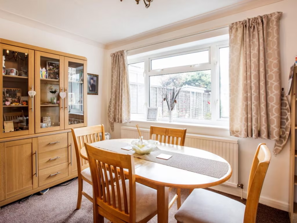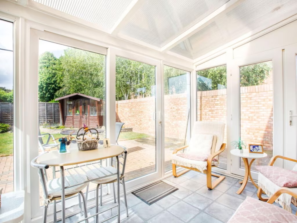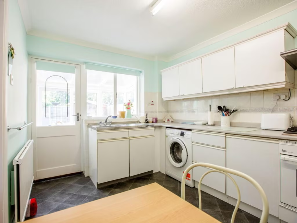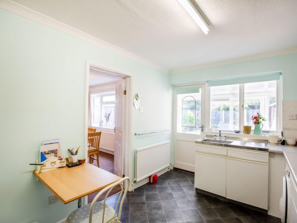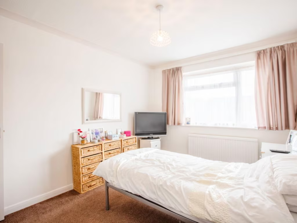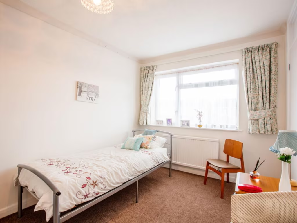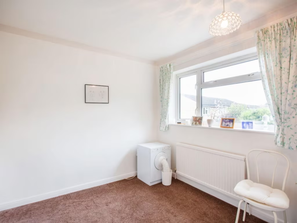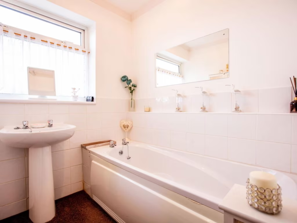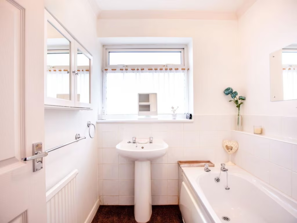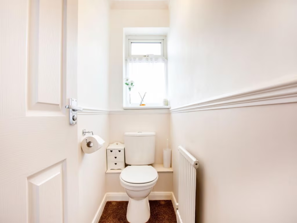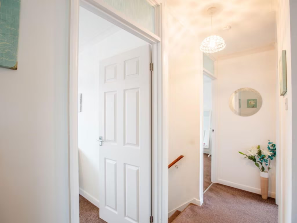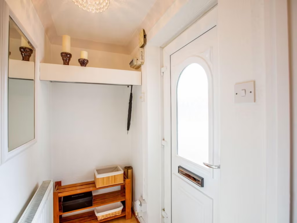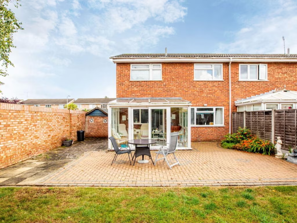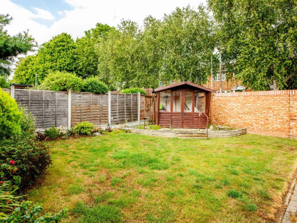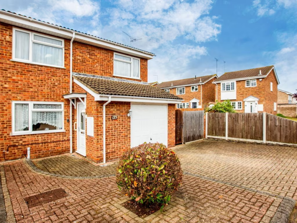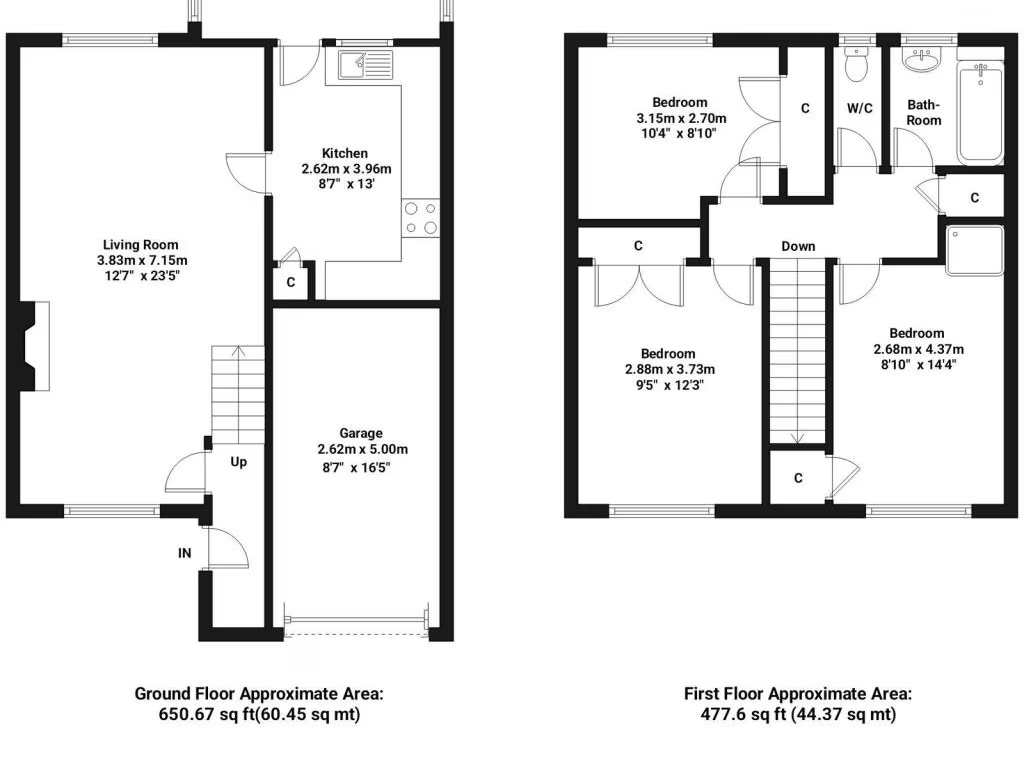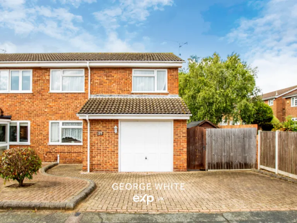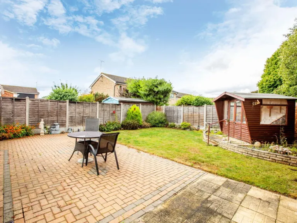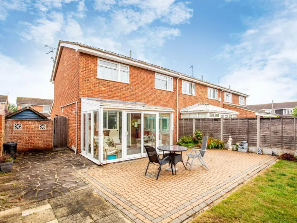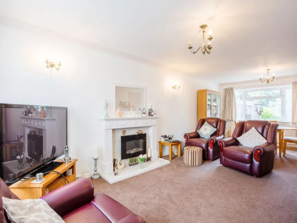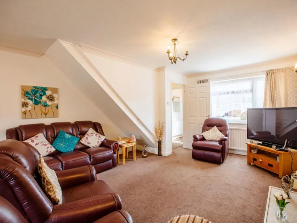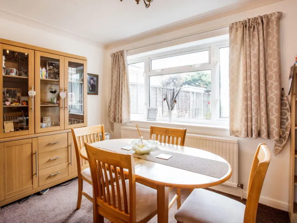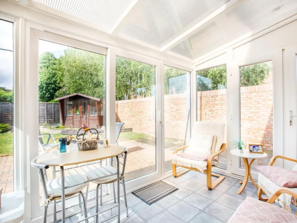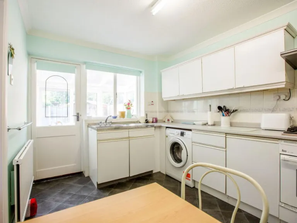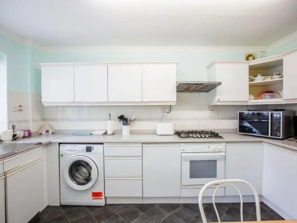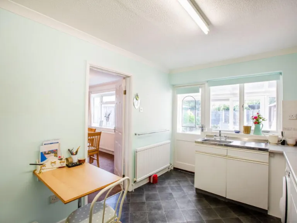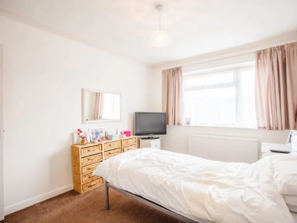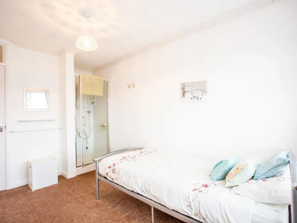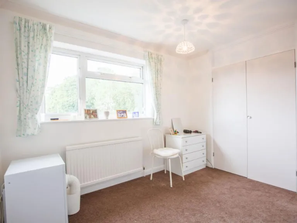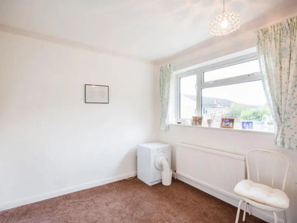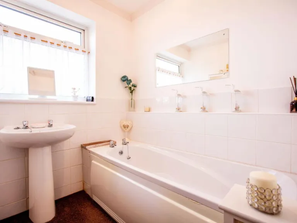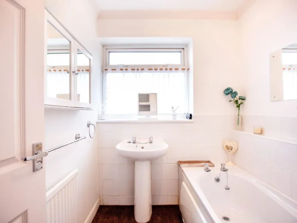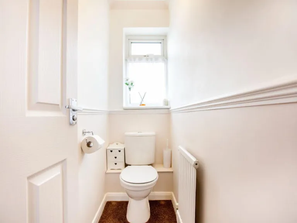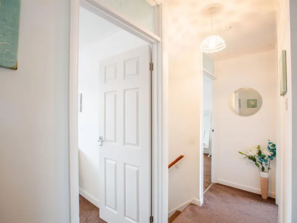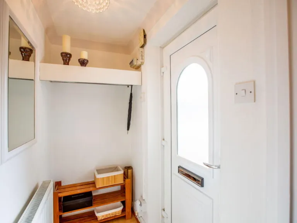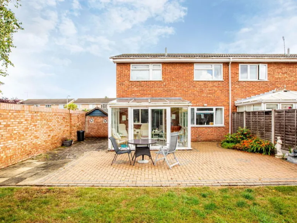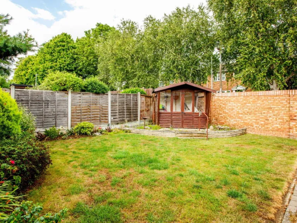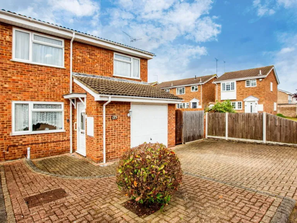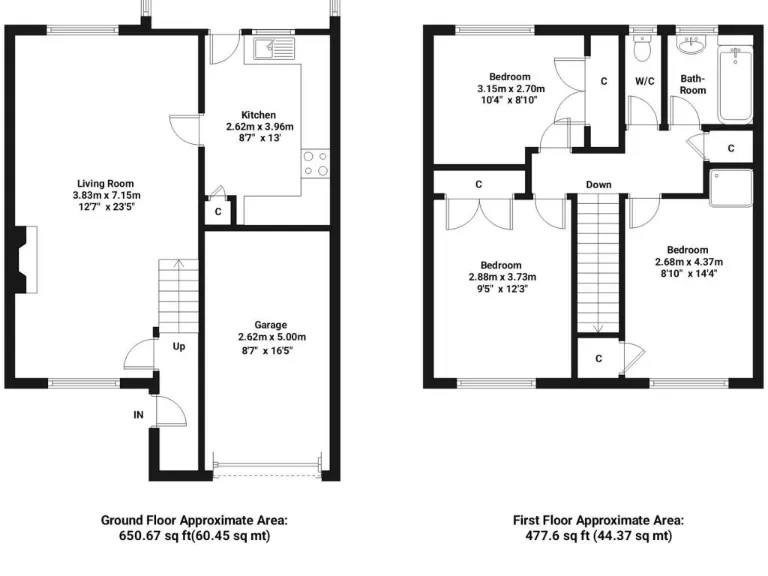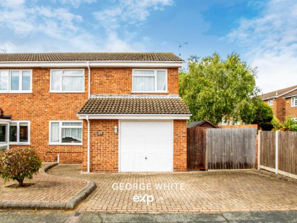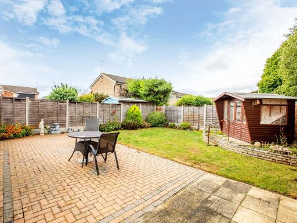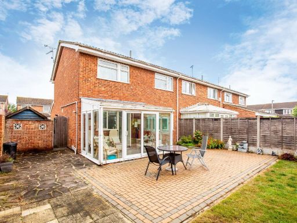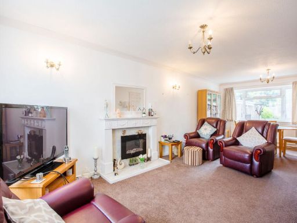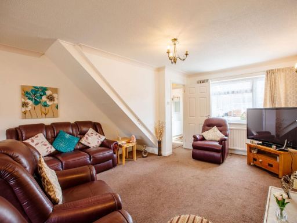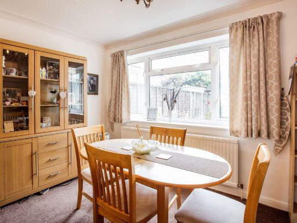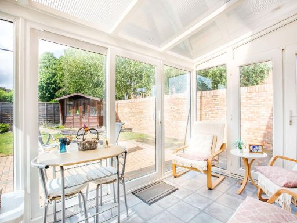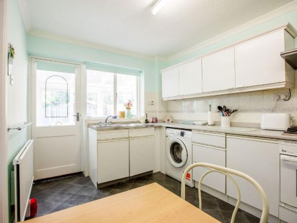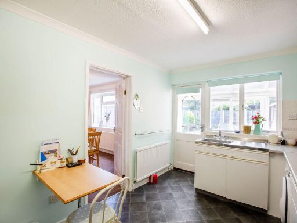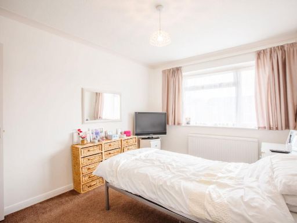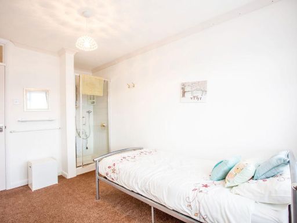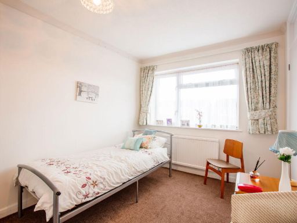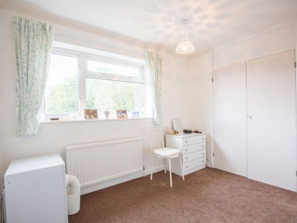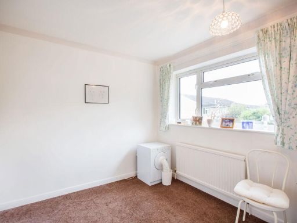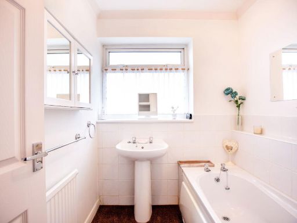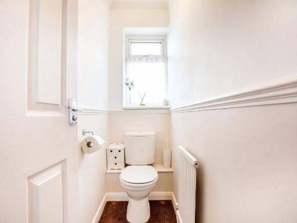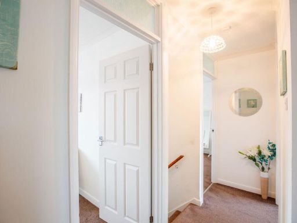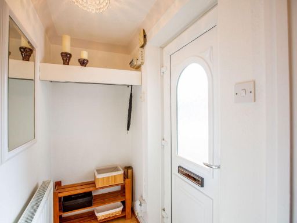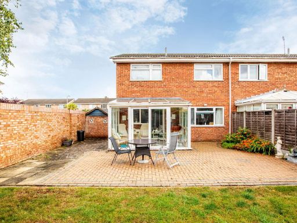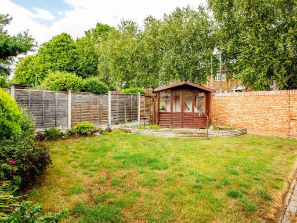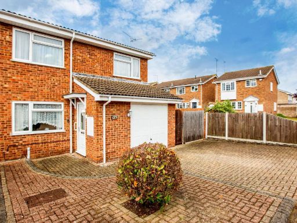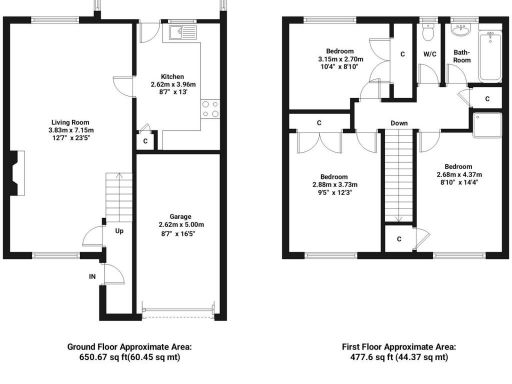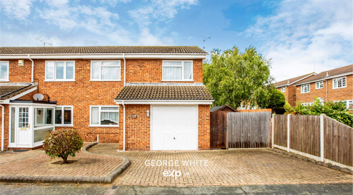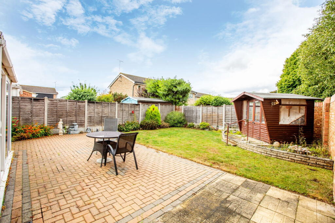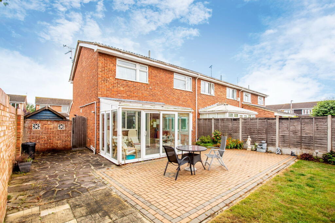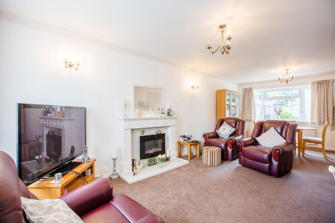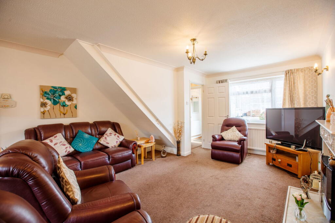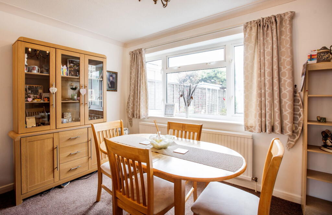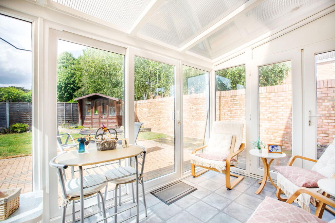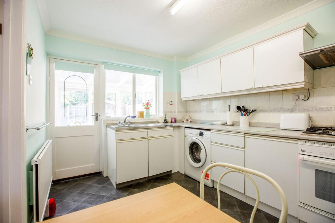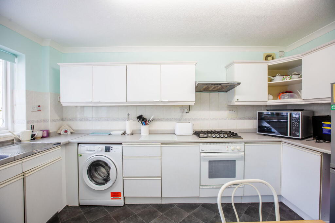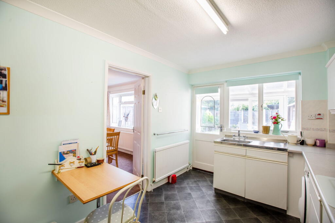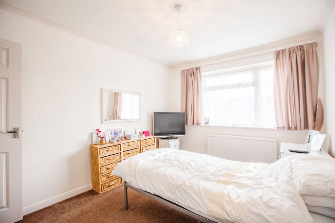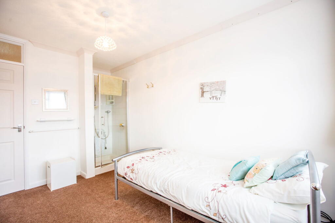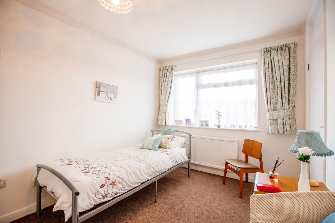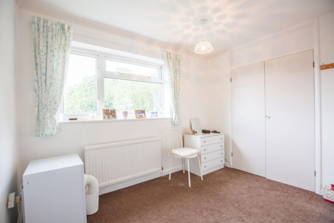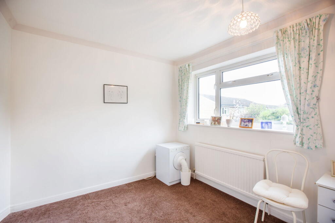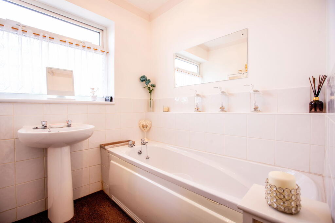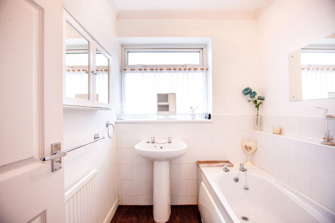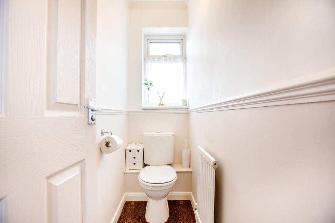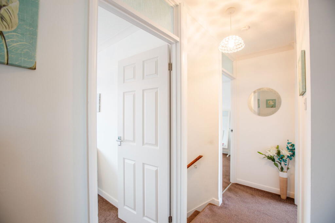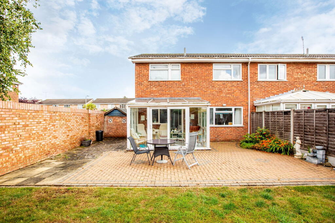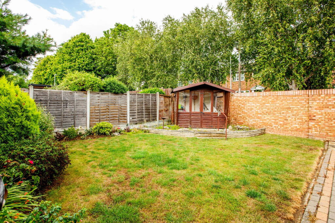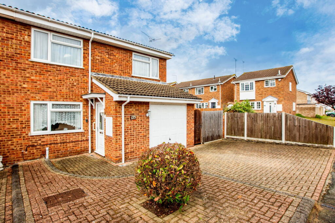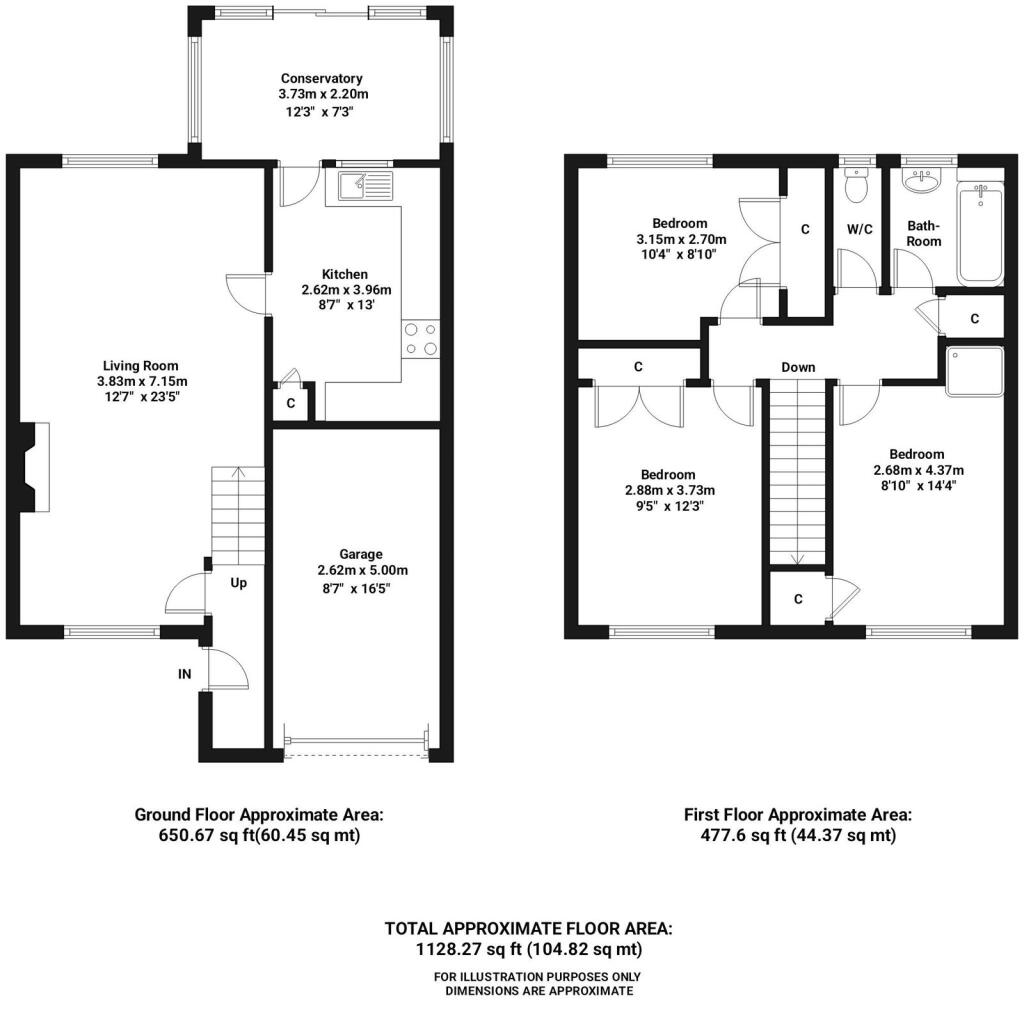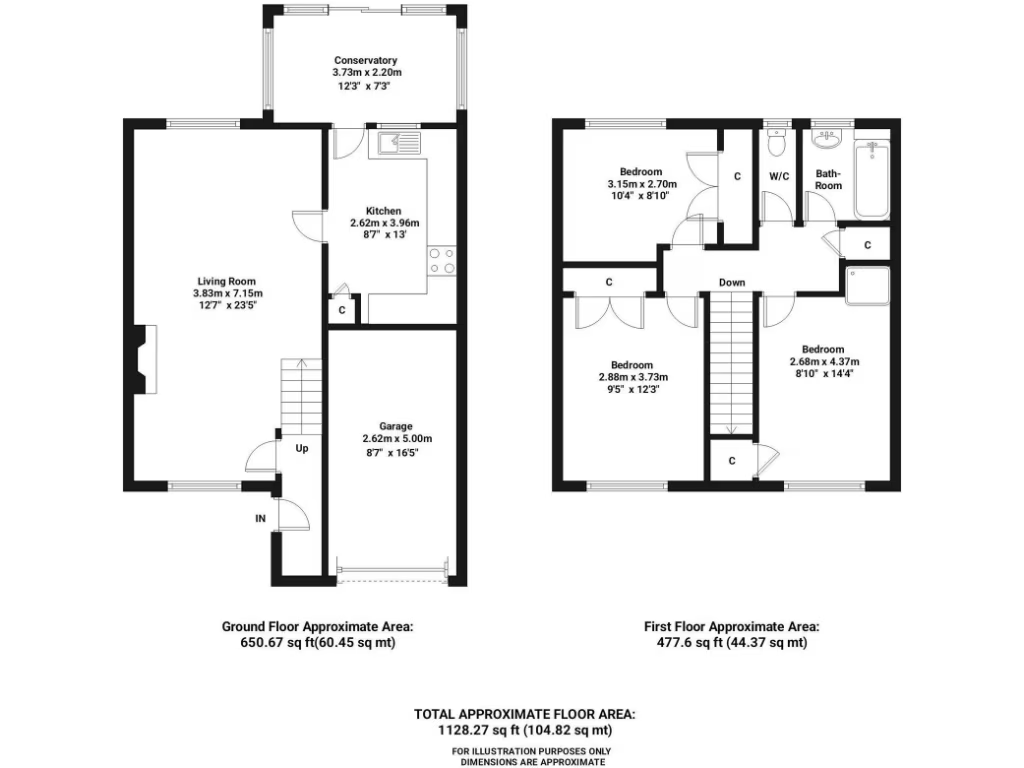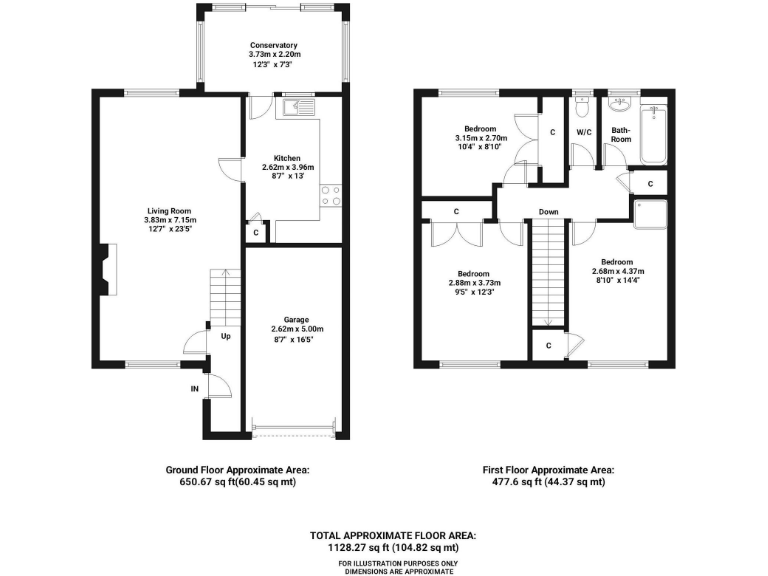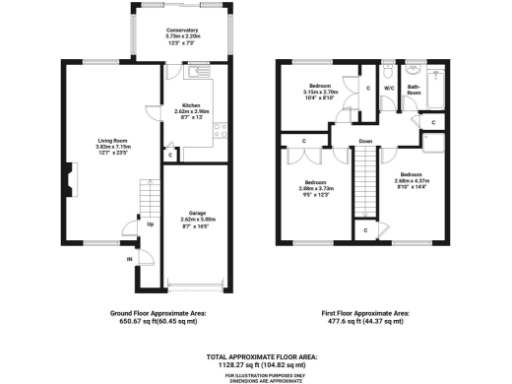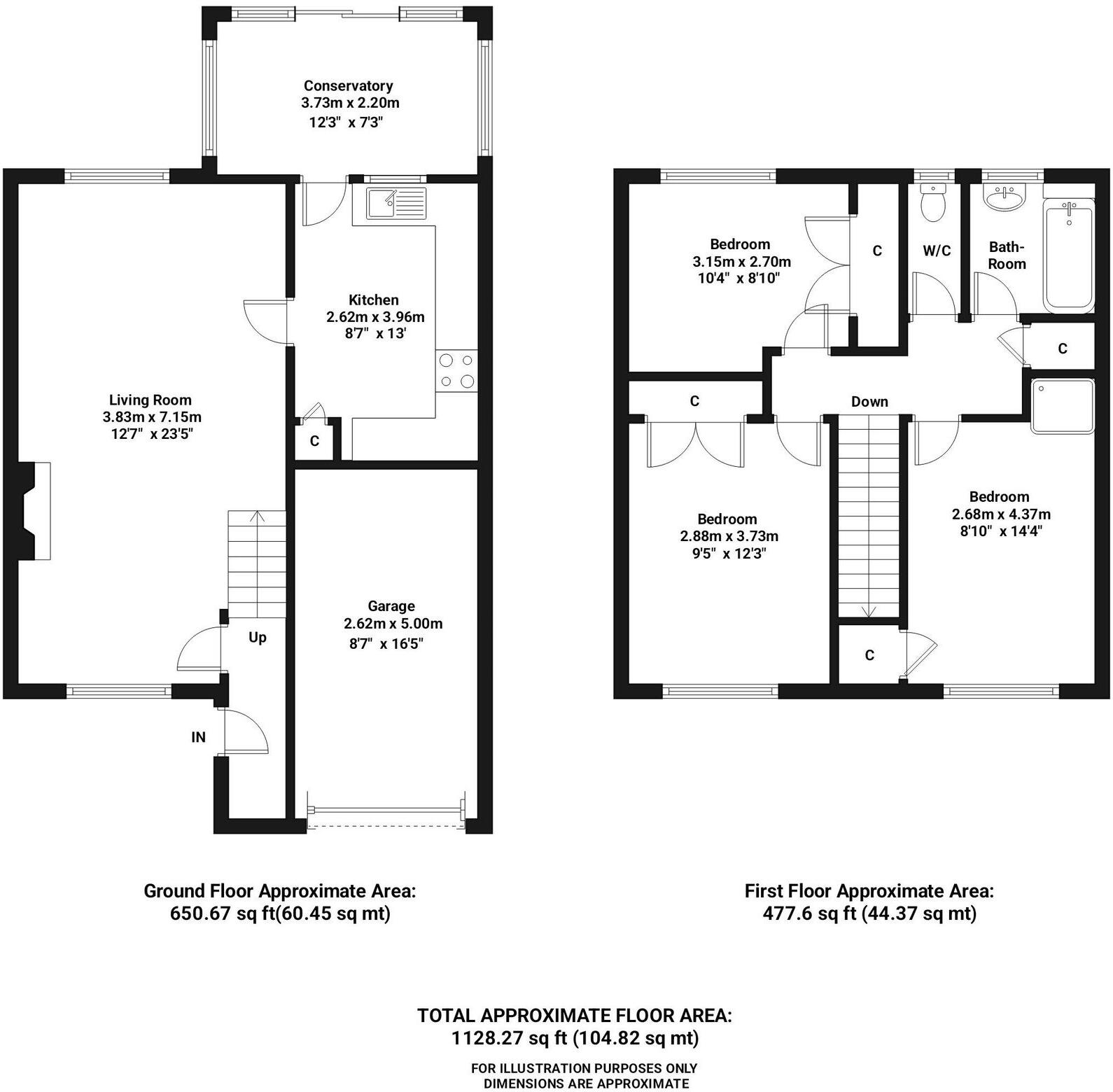Summary - 125 125 Yarnacott, Shoeburyness, SS3 SS3 8AW
3 bed 1 bath End of Terrace
Well‑located three-bedroom home with garage, garden and extension potential (STPP)..
Bishopsteignton Estate location within popular Bournes Green junior catchment
0.5 miles to Thorpe Bay mainline station — strong commuter links
Spacious kitchen/breakfast room, conservatory and through lounge
Private rear garden with wide side plot — extension potential (STPP)
Integral garage plus driveway for two cars; off-street parking
Vacant possession with no onward chain — ready to exchange
Single family bathroom plus separate WC only — consider for growing families
Well-maintained but offers scope for cosmetic updating and modernisation
Set on the sought-after Bishopsteignton Estate, this three-bedroom end-of-terrace home offers practical family living and good commuter links. The house sits 0.5 miles from Thorpe Bay mainline station and is within catchment for well-regarded primary and secondary schools, making it a convenient choice for families and first-time buyers.
The ground floor features a bright through lounge, spacious kitchen/breakfast room and a light conservatory that opens onto a private rear garden. Outside there is an integral garage, a driveway for two cars and a wide side plot that provides clear potential to extend (STPP). The property is offered with vacant possession and no onward chain.
Bedrooms are generous and storage is strong, with built-in wardrobes, an airing cupboard and a part-boarded loft with insulation. The layout is traditional and ready to live in, but there is scope to update cosmetic elements and to expand using the side plot or garage (both subject to planning and consents).
Practical details: freehold tenure, moderate council tax band, fast broadband and excellent mobile signal. Note the property has a single family bathroom plus a separate WC, and any extension will require planning permission and approvals.
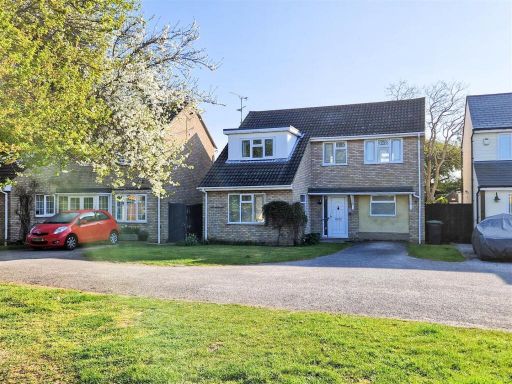 3 bedroom detached house for sale in Aylesbeare, Shoeburyness, Southend-On-Sea, SS3 — £475,000 • 3 bed • 2 bath • 3176 ft²
3 bedroom detached house for sale in Aylesbeare, Shoeburyness, Southend-On-Sea, SS3 — £475,000 • 3 bed • 2 bath • 3176 ft²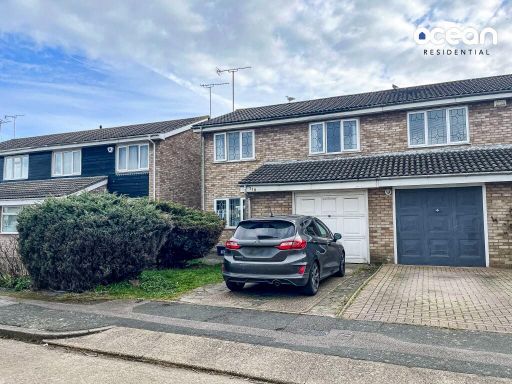 3 bedroom semi-detached house for sale in Yarnacott, SS3 — £390,000 • 3 bed • 1 bath • 1177 ft²
3 bedroom semi-detached house for sale in Yarnacott, SS3 — £390,000 • 3 bed • 1 bath • 1177 ft²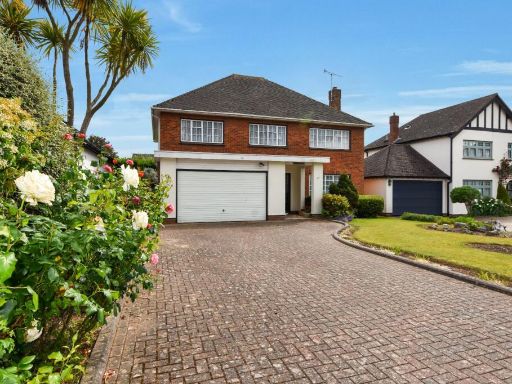 4 bedroom detached house for sale in Weare Gifford, Desirable Cul de Sac / Thorpe Bay Borders, Shoeburyness, Essex, SS3 — £750,000 • 4 bed • 3 bath • 2068 ft²
4 bedroom detached house for sale in Weare Gifford, Desirable Cul de Sac / Thorpe Bay Borders, Shoeburyness, Essex, SS3 — £750,000 • 4 bed • 3 bath • 2068 ft²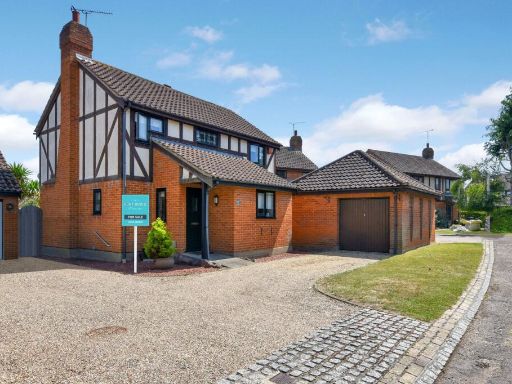 3 bedroom detached house for sale in Dalwood, ** Bournes Green School Catchment **, Shoeburyness, Essex, SS3 — £560,000 • 3 bed • 3 bath • 1143 ft²
3 bedroom detached house for sale in Dalwood, ** Bournes Green School Catchment **, Shoeburyness, Essex, SS3 — £560,000 • 3 bed • 3 bath • 1143 ft²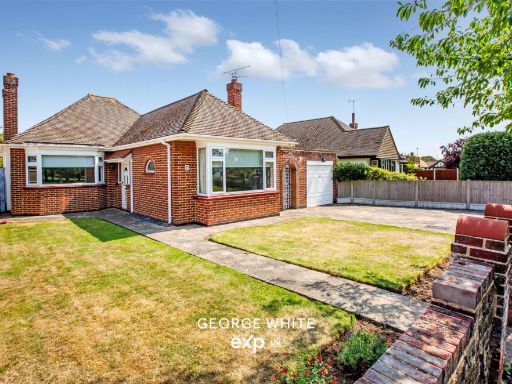 2 bedroom detached bungalow for sale in Branscombe Square, Thorpe Bay, SS1 — £695,000 • 2 bed • 2 bath • 984 ft²
2 bedroom detached bungalow for sale in Branscombe Square, Thorpe Bay, SS1 — £695,000 • 2 bed • 2 bath • 984 ft²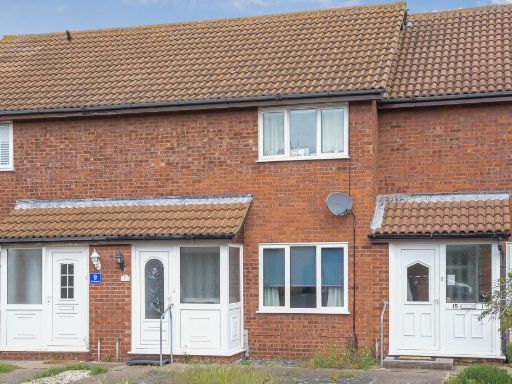 2 bedroom semi-detached house for sale in Torrington, Shoeburyness, SS3 — £270,000 • 2 bed • 1 bath • 678 ft²
2 bedroom semi-detached house for sale in Torrington, Shoeburyness, SS3 — £270,000 • 2 bed • 1 bath • 678 ft²