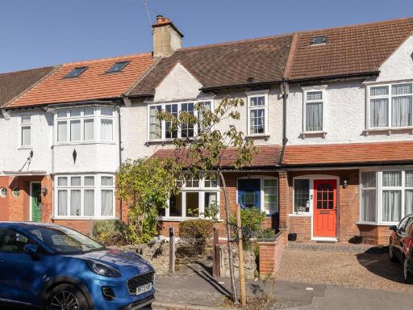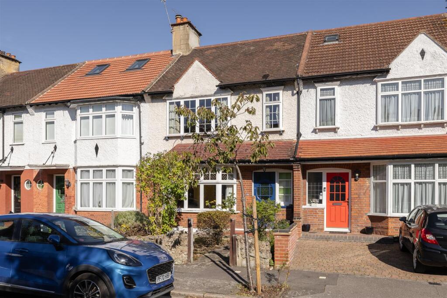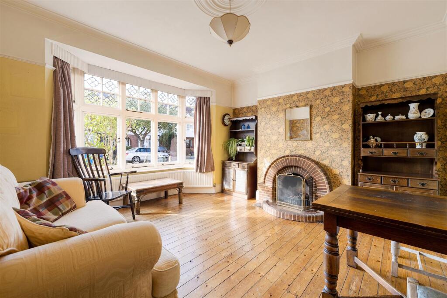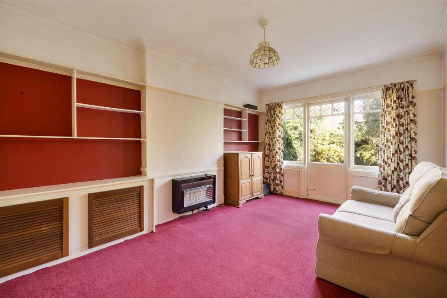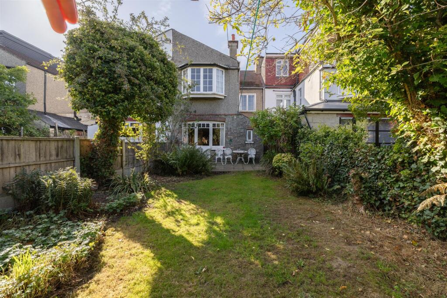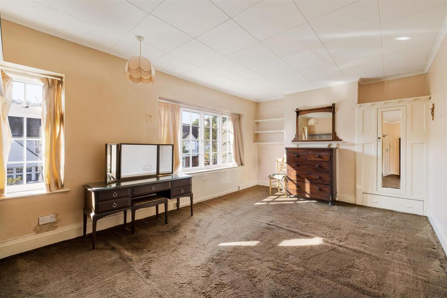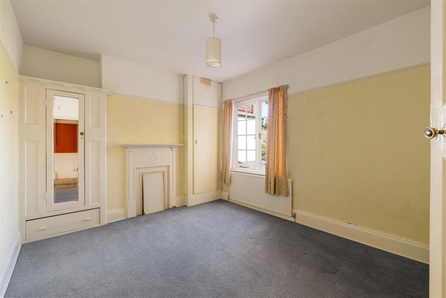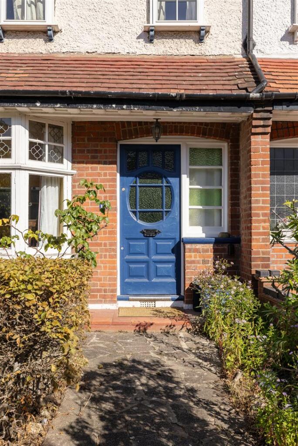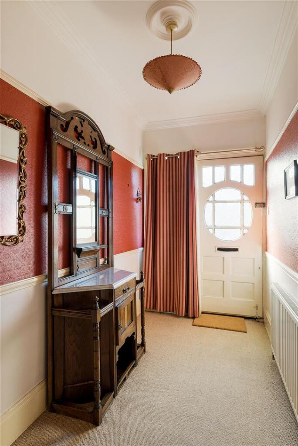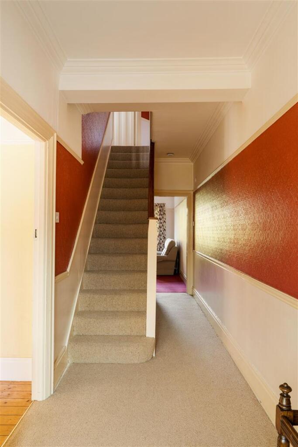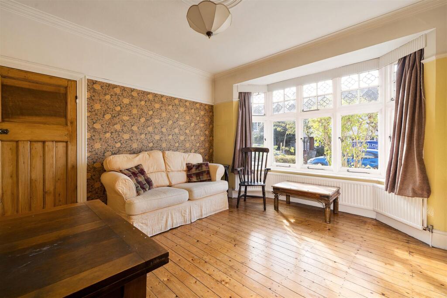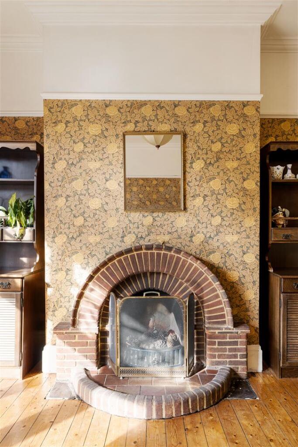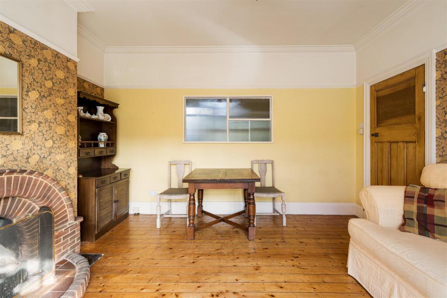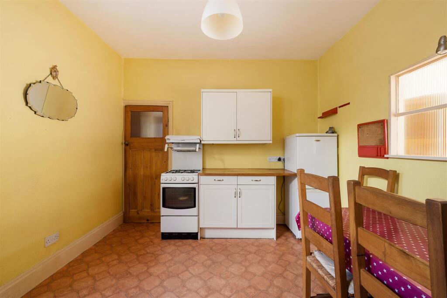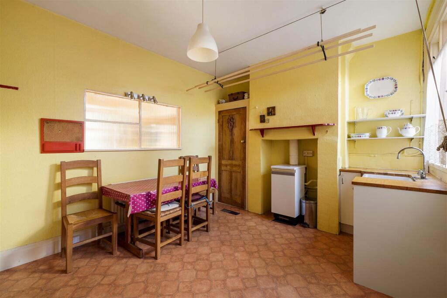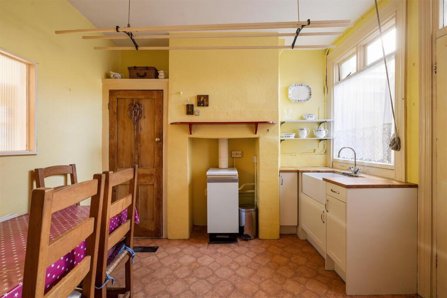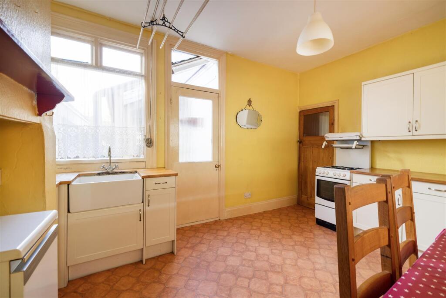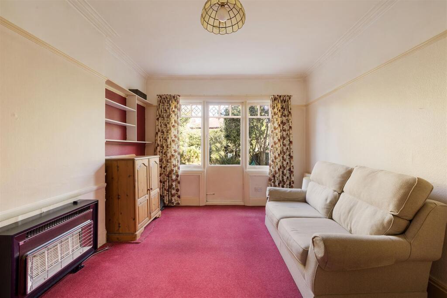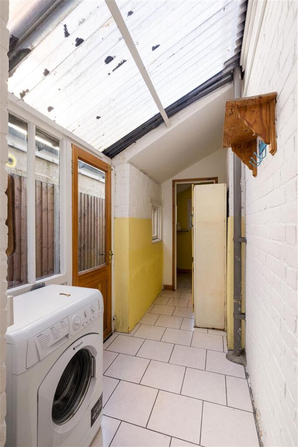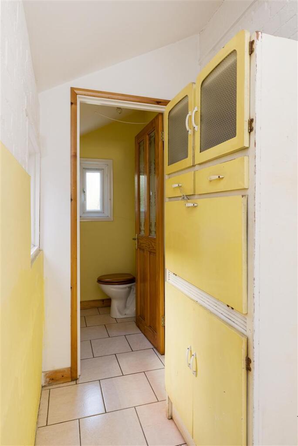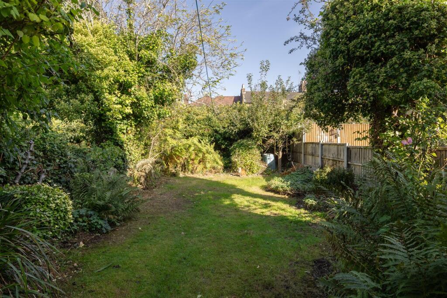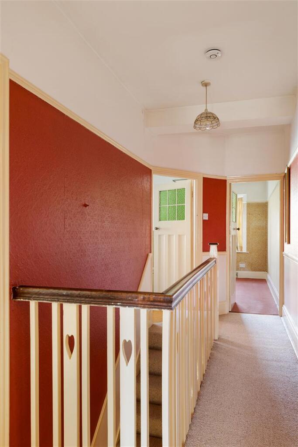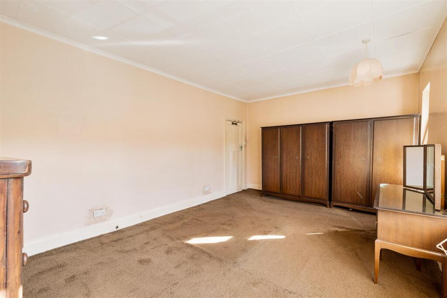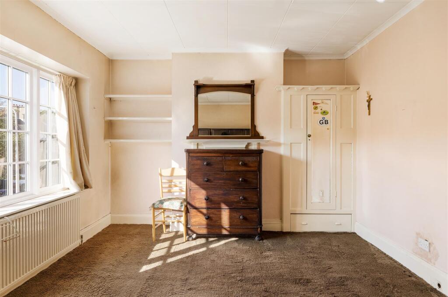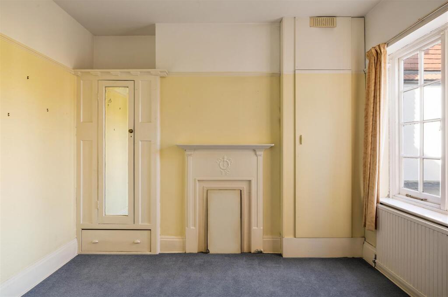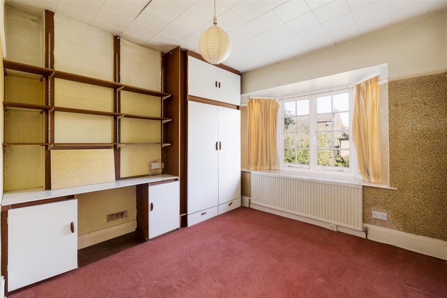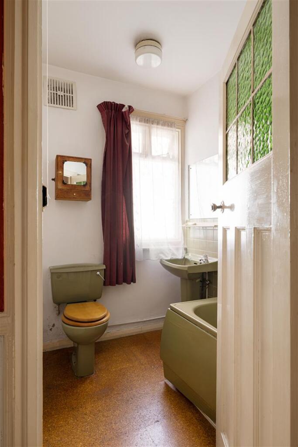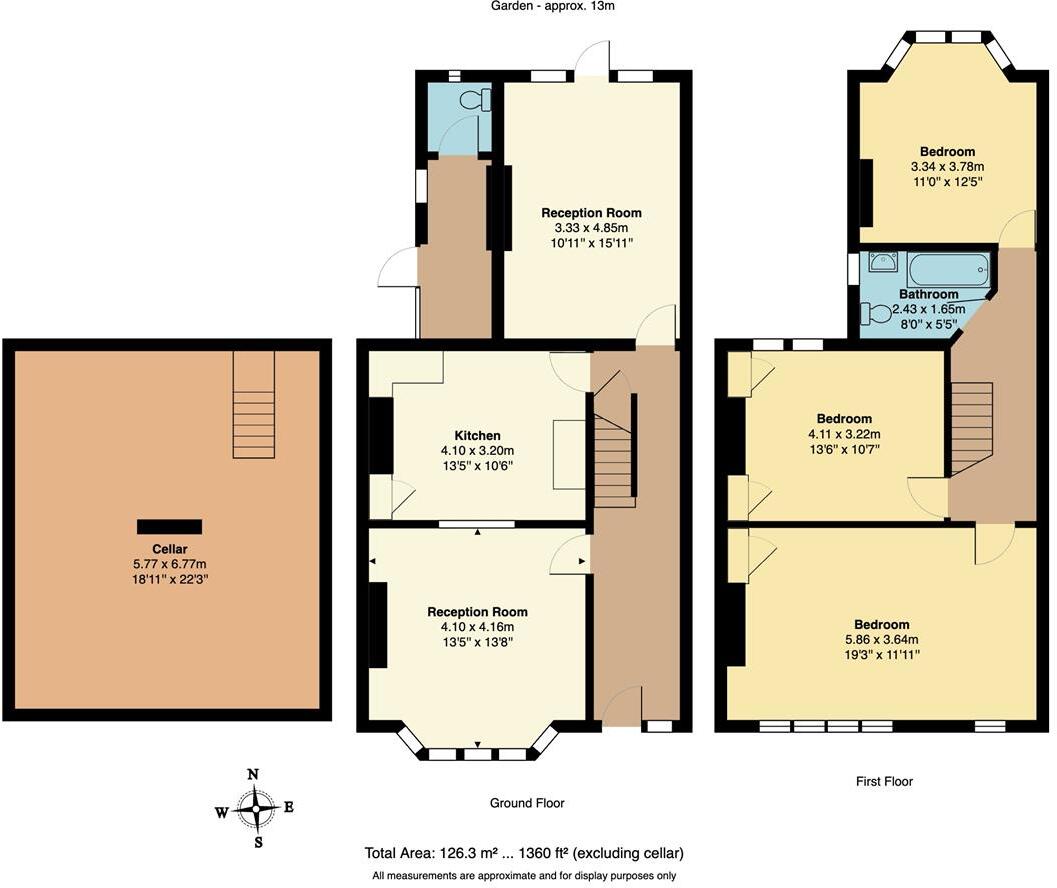- Three double bedrooms across the first floor
- Bay-fronted reception with original period features
- Second reception room opens onto 13m private garden
- Large cellar (5.77m x 6.77m) offers storage or conversion potential
- Ground-floor WC plus first-floor family bathroom only
- Small front plot; on-street parking/driveway typical of terraces
- Requires cosmetic updating and potential modernisation
- Council tax banding is expensive for buyers to budget
Set on a peaceful, tree-lined street close to Wanstead Park, this bay-fronted Edwardian terrace delivers generous, characterful living over multiple floors. The front reception’s large bay, original cornicing and timber floors give immediate period charm, while a second reception opens directly onto a secluded 13m garden.
Practical family features include three double bedrooms, a good-sized kitchen, a ground-floor WC and a substantial cellar for storage or conversion (subject to consents). Wanstead Station and the vibrant high street are within a short walk, and excellent local schools make the location particularly well suited to families.
The house is presented with many original features to retain and refresh; buyers should expect some updating to meet modern finishes and layout preferences. The plot is typical for an inner-London terrace with a small front area and on-street parking; council tax is high. Overall, the home offers strong period character, usable garden space and clear potential for sympathetic refurbishment to increase comfort and value.




















































