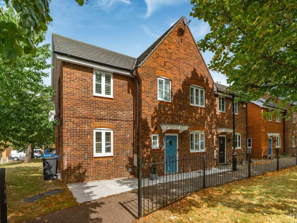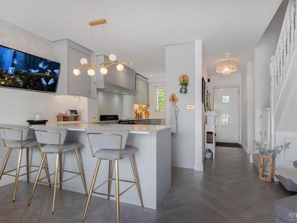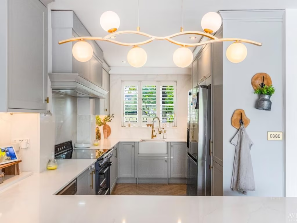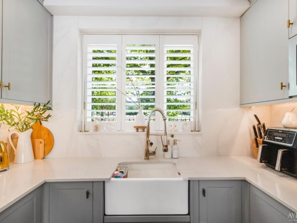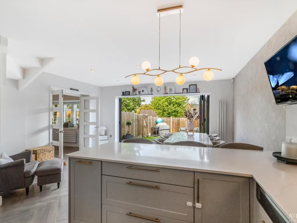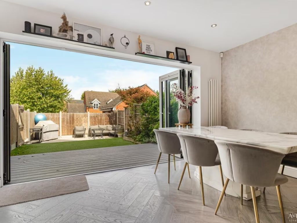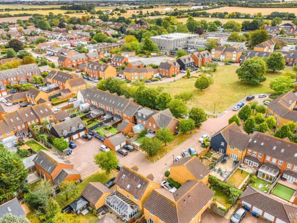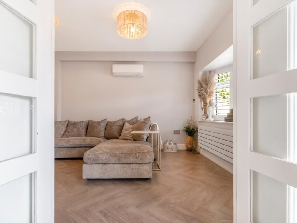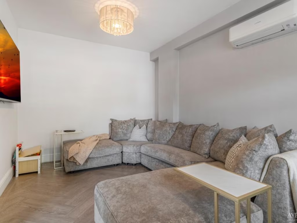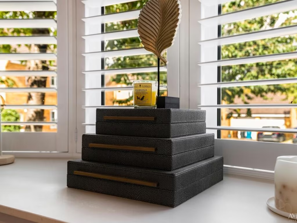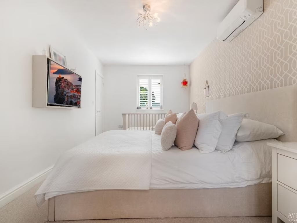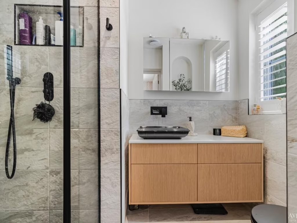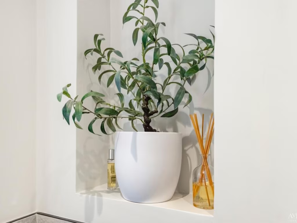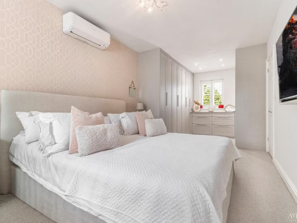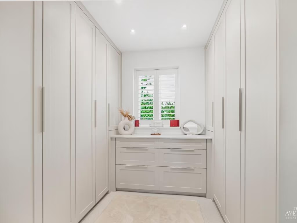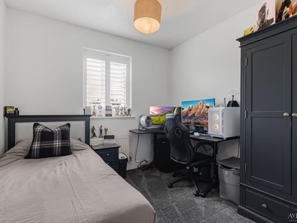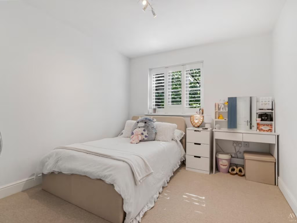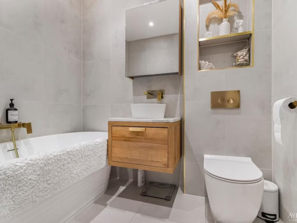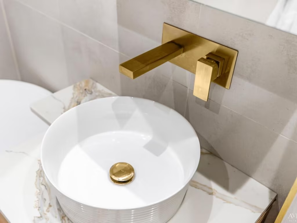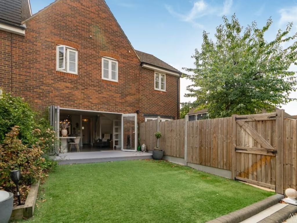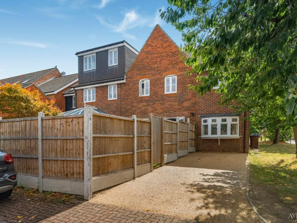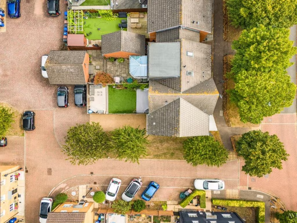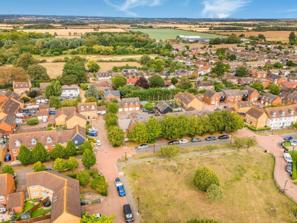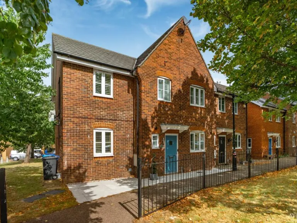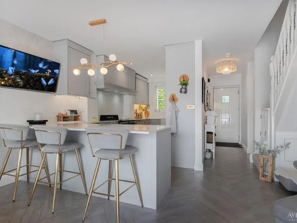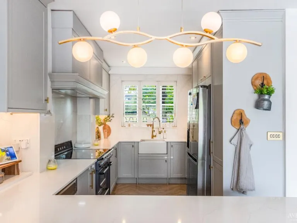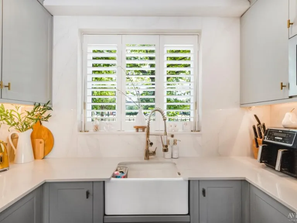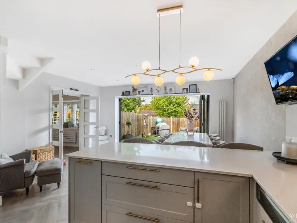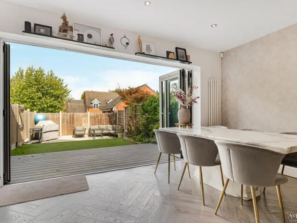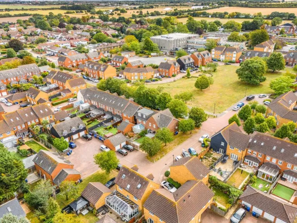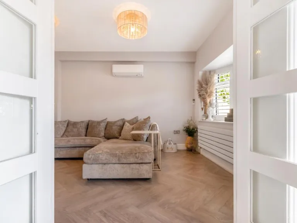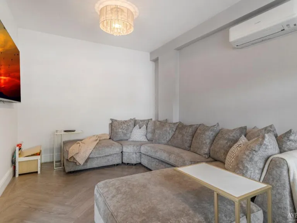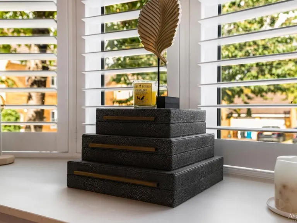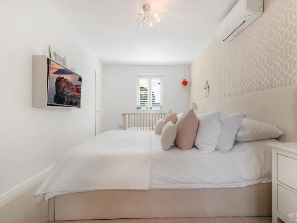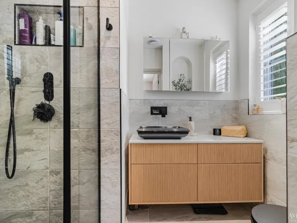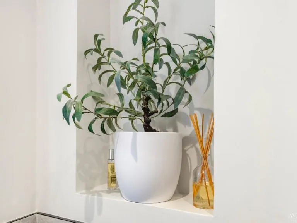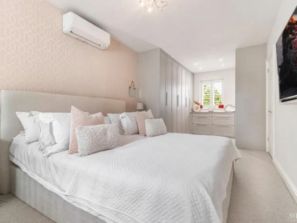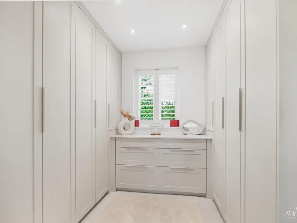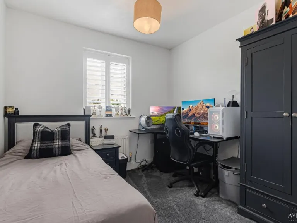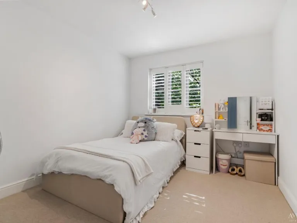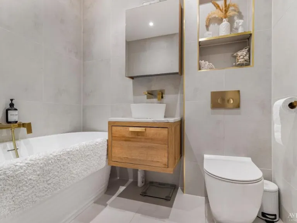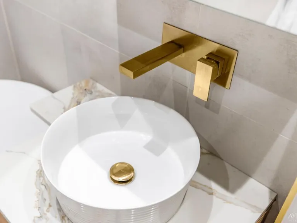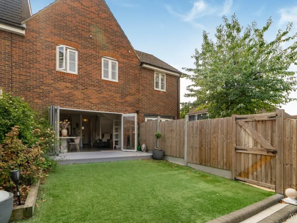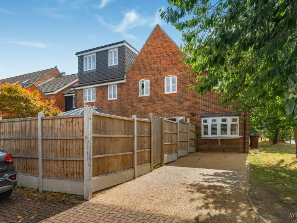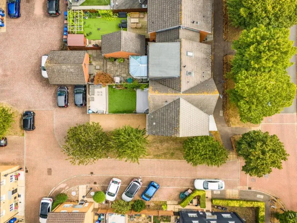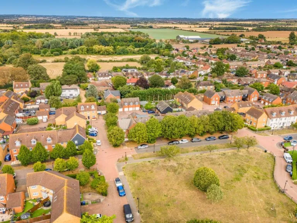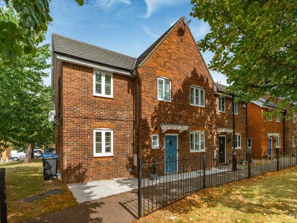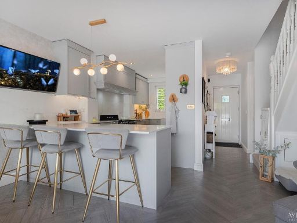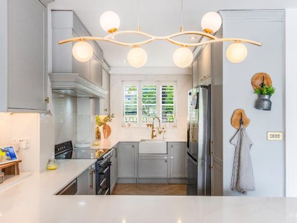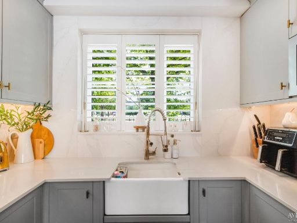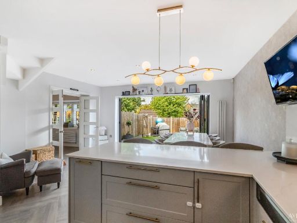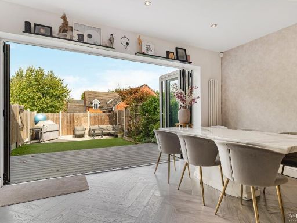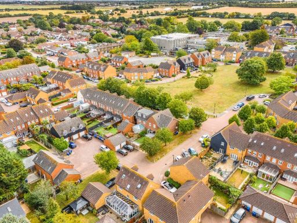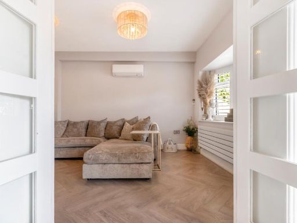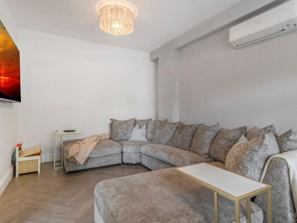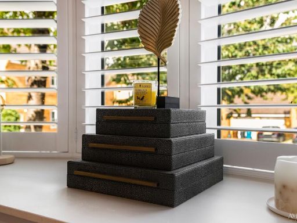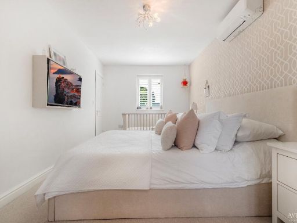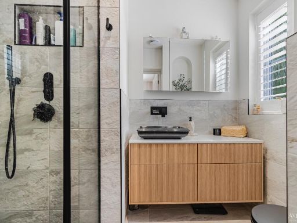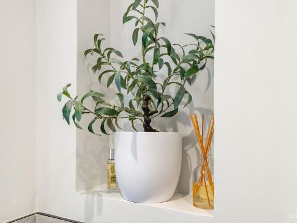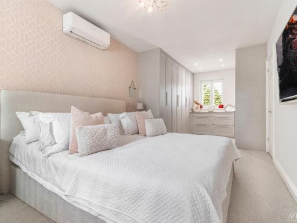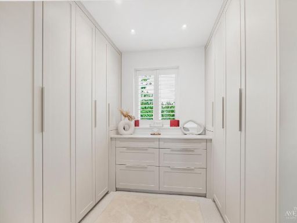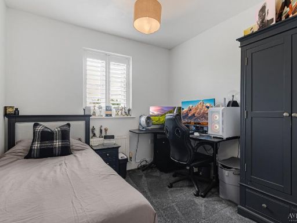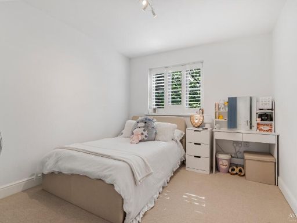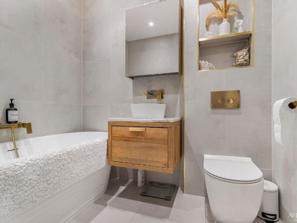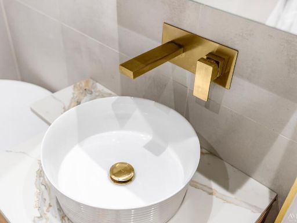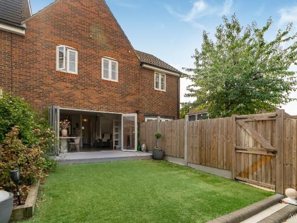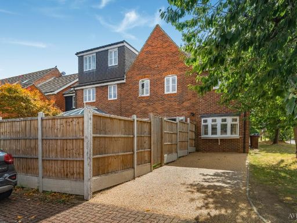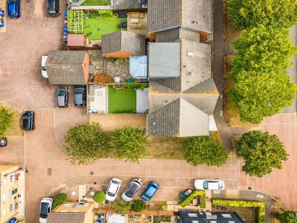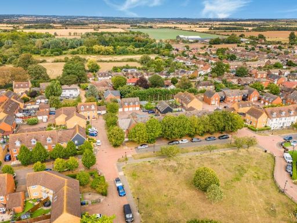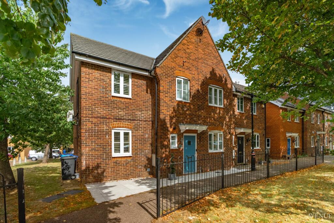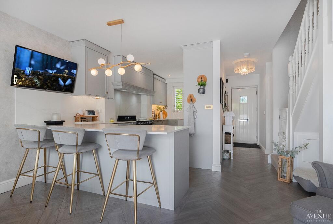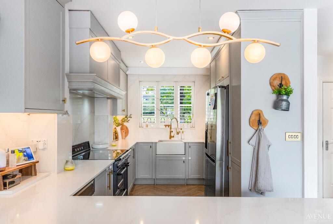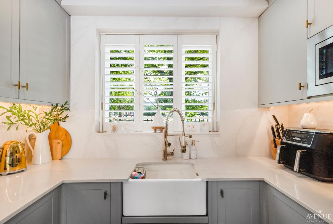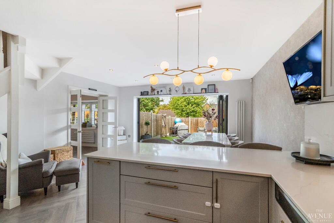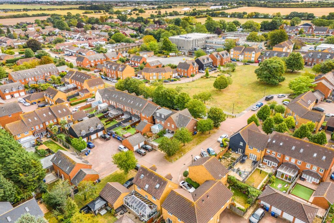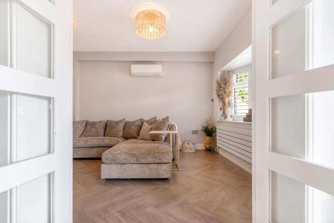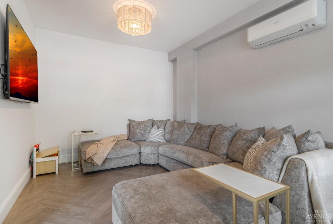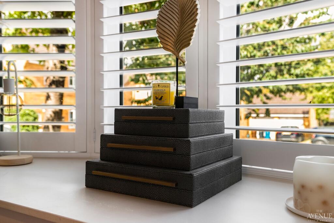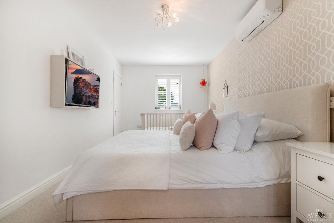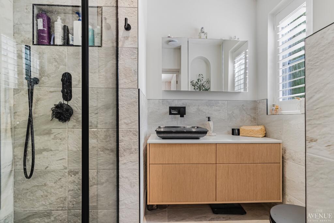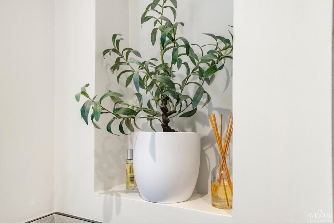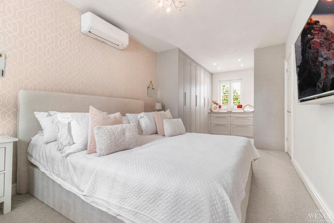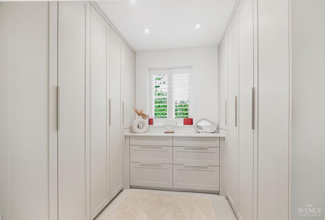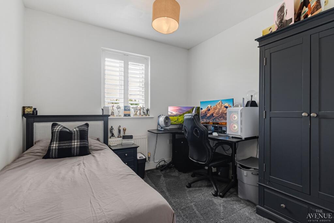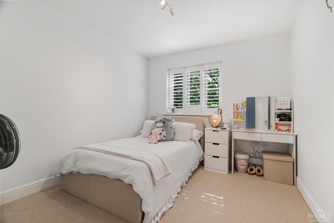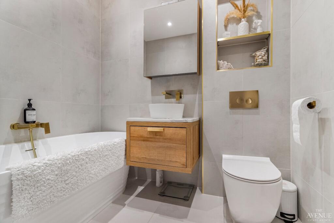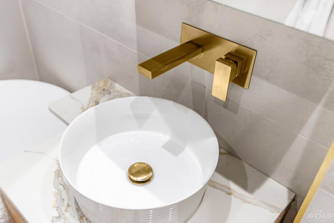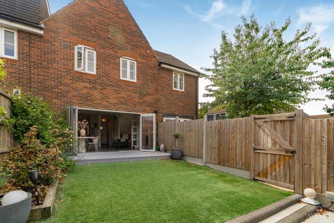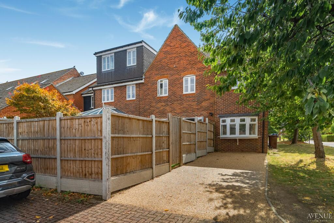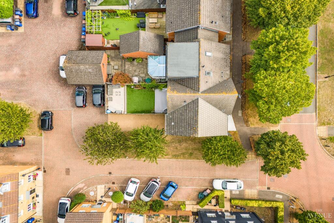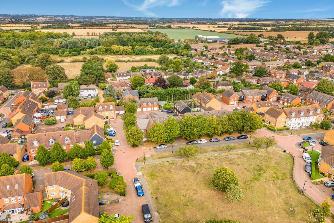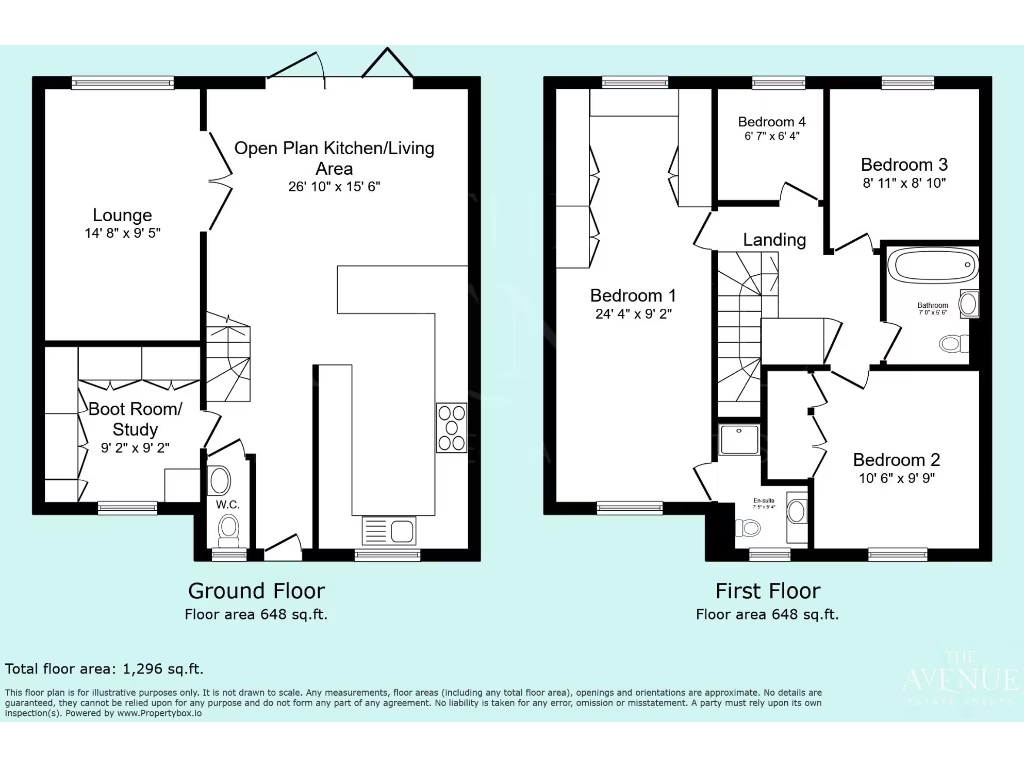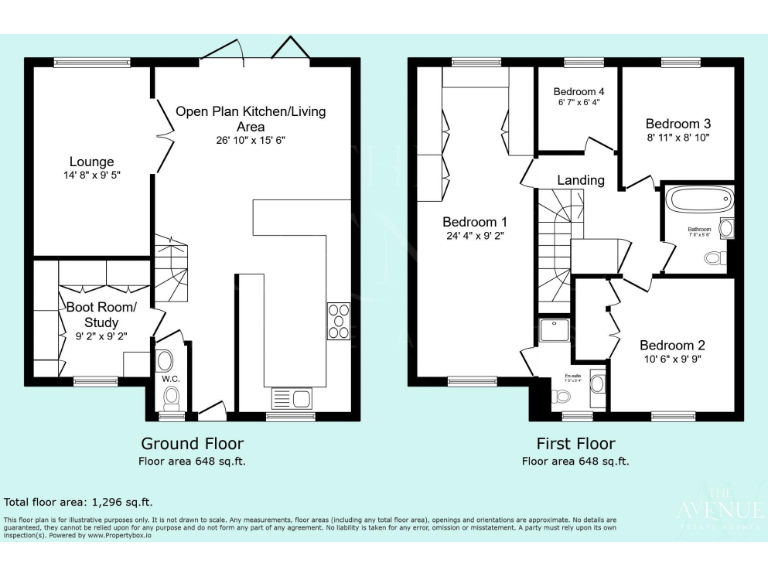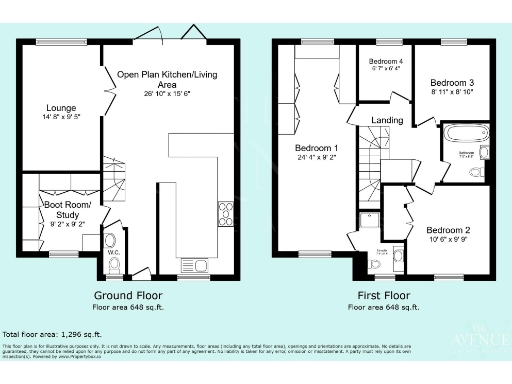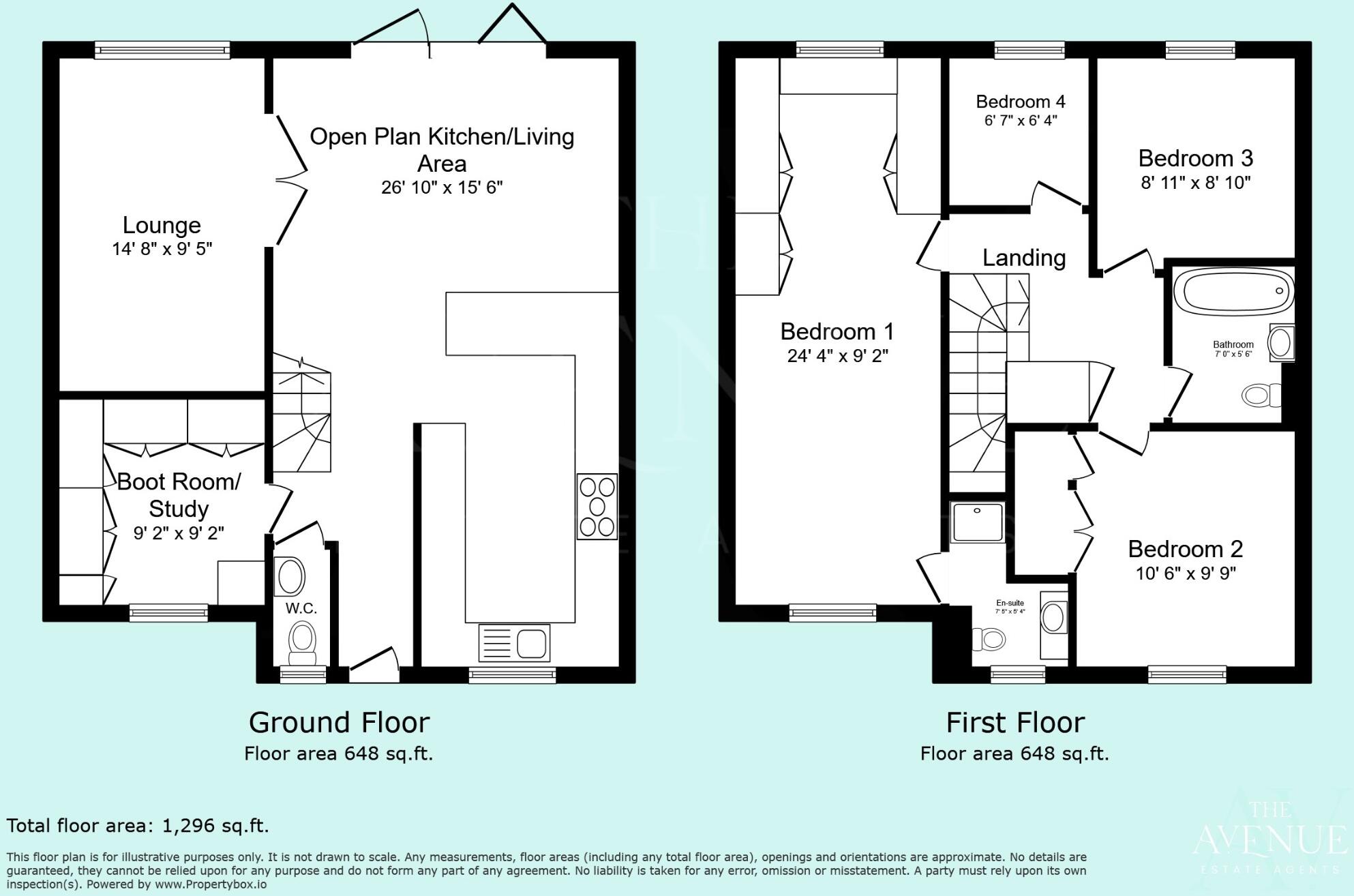Summary - 24 WINGFIELD DRIVE ORSETT GRAYS RM16 3HE
4 bed 2 bath End of Terrace
Spacious four-bed home with side extension, bifolds and two parking spaces in Orsett Village.
- Double-storey side extension increases internal living space
- Open-plan kitchen/living with bifold doors to low-maintenance garden
- Master bedroom with fitted wardrobes and en suite shower room
- Two reception rooms plus boot room/study to front of house
- Off-street parking for two cars to the rear
- Small rear plot designed for low upkeep; artificial grass and patio
- Bedroom four is compact; suitable for child room or home office
- Council tax above average; half-yearly maintenance charge £96.22
Set in the sought-after setting of Orsett Village, this four-bedroom end-of-terrace with a double-storey side extension delivers roomy, modern family living. The ground floor offers an open-plan kitchen/living area with bifold doors to a low-maintenance rear garden, plus a separate lounge and a handy boot room/study by the front entrance. Off-street parking for two cars is accessed at the rear.
Upstairs are four bedrooms — the principal suite includes fitted wardrobes and an en suite shower — while a stylish family bathroom serves the remaining rooms. Bedroom four is compact and best suited for a child’s bedroom, nursery or home office. The property was built in the mid-2000s and benefits from double glazing and gas central heating on radiators.
Externally the plot is small but designed for easy upkeep: artificial grass, a patio and side access. There is a low half-yearly maintenance charge of £96.22. Practical commuter links (A13/M25 nearby), village amenities, a good primary school and fast broadband make this a convenient location for working families.
Buyers should note the modest plot size and the smallest bedroom’s limited floor area. Council tax sits above average for the area. Prospective purchasers are advised to verify tenure, service charge details and all measurements as part of their enquiries.
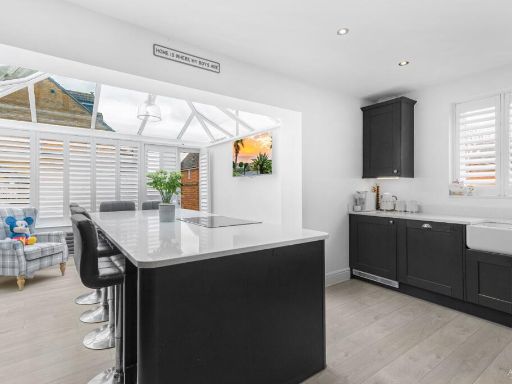 4 bedroom end of terrace house for sale in Rutledge Close, Orsett, RM16 — £475,000 • 4 bed • 3 bath • 1364 ft²
4 bedroom end of terrace house for sale in Rutledge Close, Orsett, RM16 — £475,000 • 4 bed • 3 bath • 1364 ft²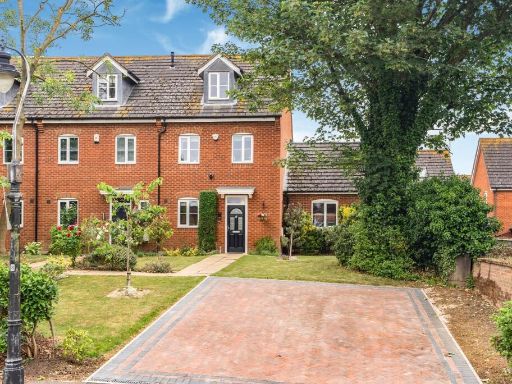 3 bedroom end of terrace house for sale in Rowley Road, Orsett, RM16 — £475,000 • 3 bed • 2 bath • 1743 ft²
3 bedroom end of terrace house for sale in Rowley Road, Orsett, RM16 — £475,000 • 3 bed • 2 bath • 1743 ft²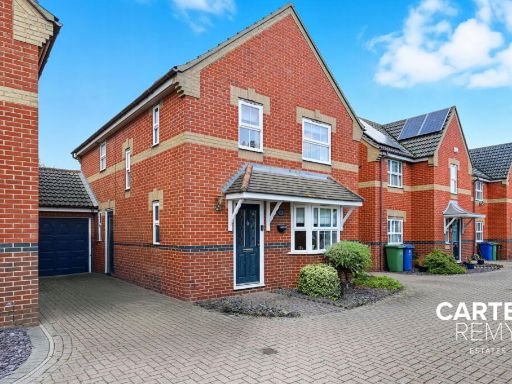 4 bedroom link detached house for sale in Bristowe Drive, Orsett, Grays, RM16 — £485,000 • 4 bed • 2 bath • 1275 ft²
4 bedroom link detached house for sale in Bristowe Drive, Orsett, Grays, RM16 — £485,000 • 4 bed • 2 bath • 1275 ft²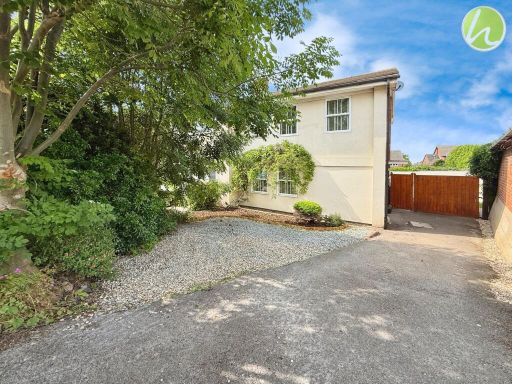 3 bedroom semi-detached house for sale in High Road, Orsett, RM16 — £475,000 • 3 bed • 2 bath • 861 ft²
3 bedroom semi-detached house for sale in High Road, Orsett, RM16 — £475,000 • 3 bed • 2 bath • 861 ft²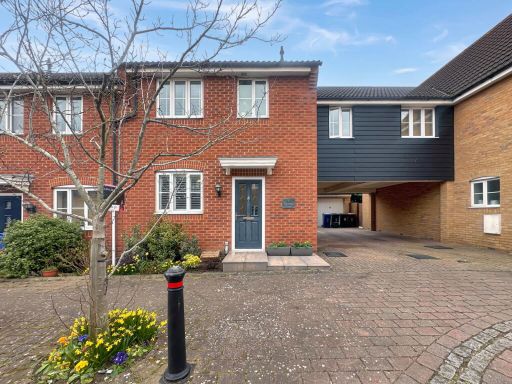 3 bedroom end of terrace house for sale in Medbree Court, Orsett RM16 3GZ, RM16 — £400,000 • 3 bed • 3 bath • 1057 ft²
3 bedroom end of terrace house for sale in Medbree Court, Orsett RM16 3GZ, RM16 — £400,000 • 3 bed • 3 bath • 1057 ft²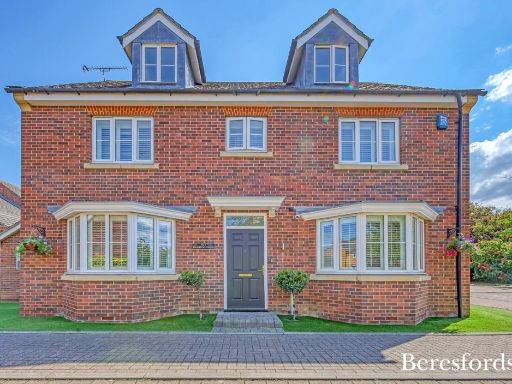 5 bedroom detached house for sale in Daltons Shaw, Orsett, RM16 — £750,000 • 5 bed • 4 bath • 2761 ft²
5 bedroom detached house for sale in Daltons Shaw, Orsett, RM16 — £750,000 • 5 bed • 4 bath • 2761 ft²