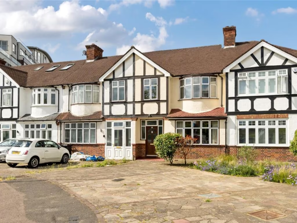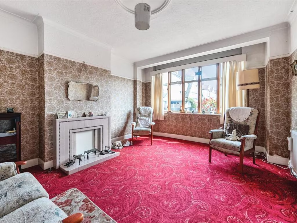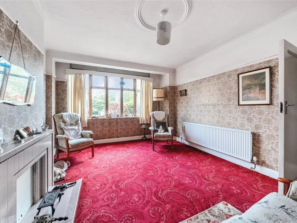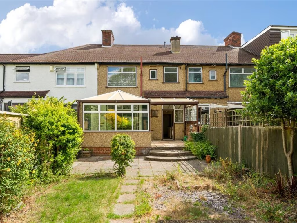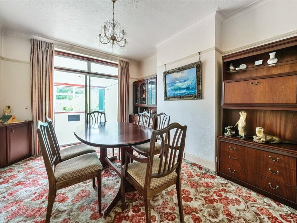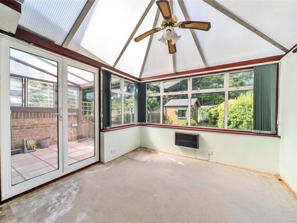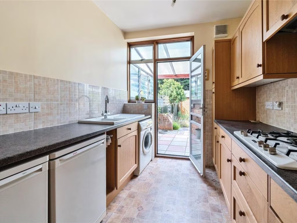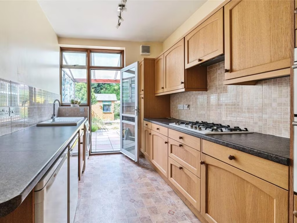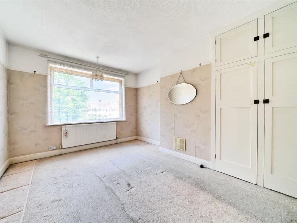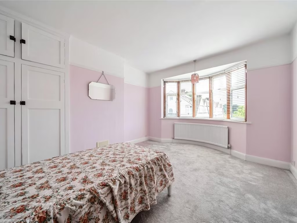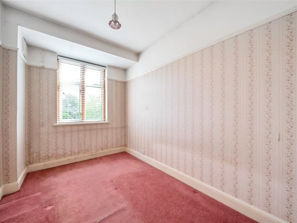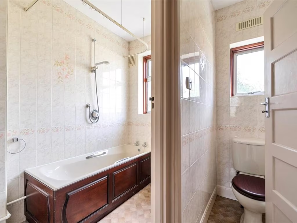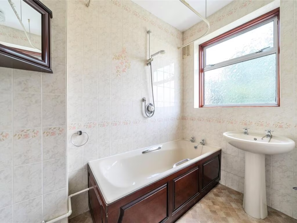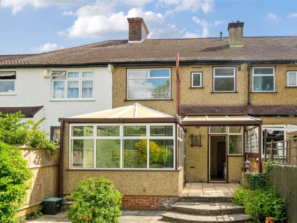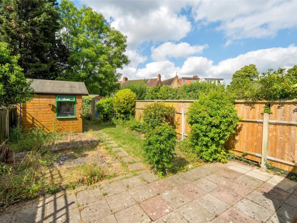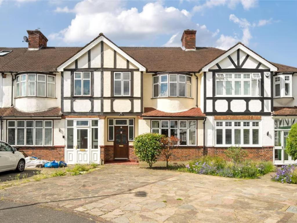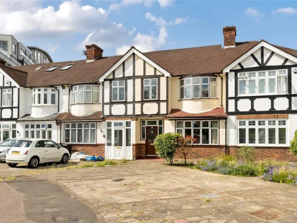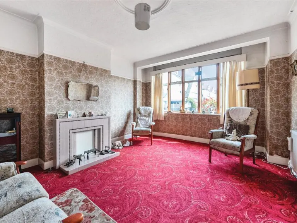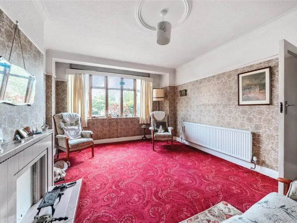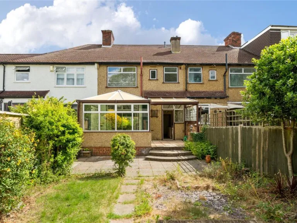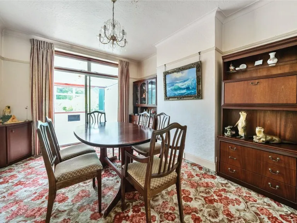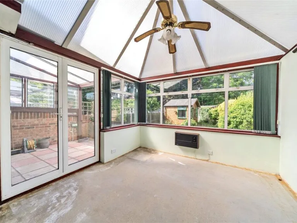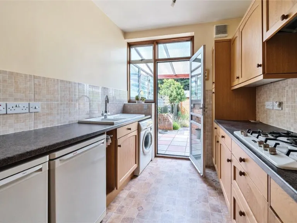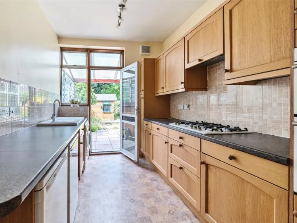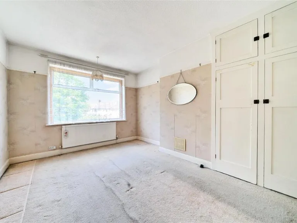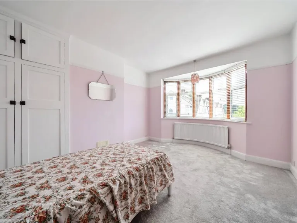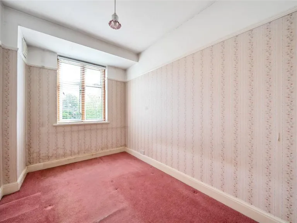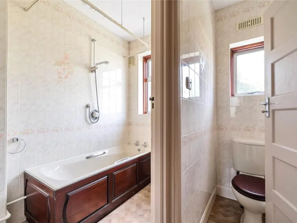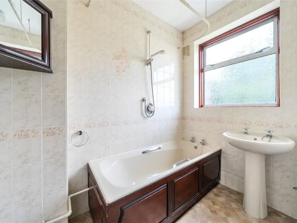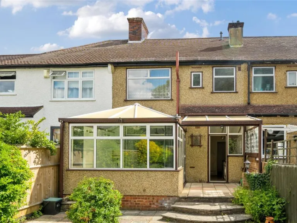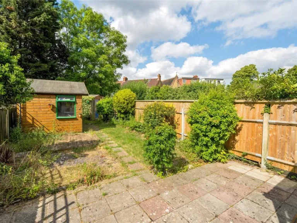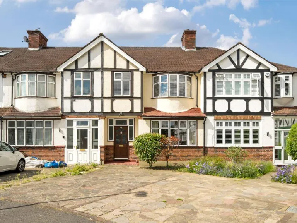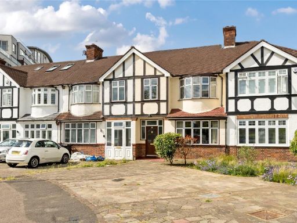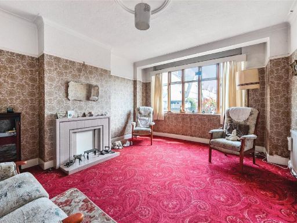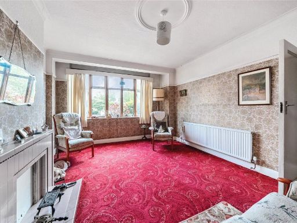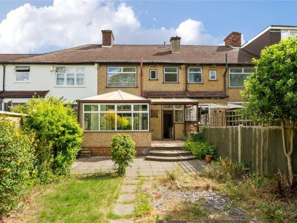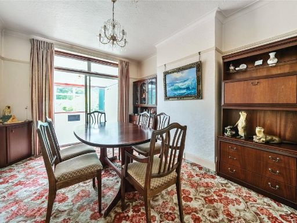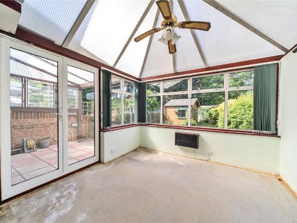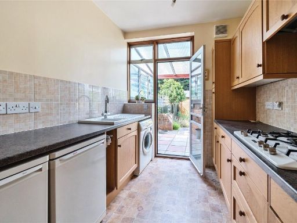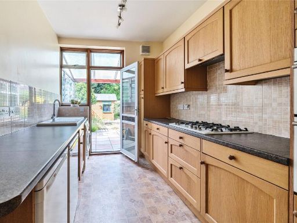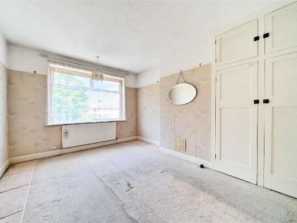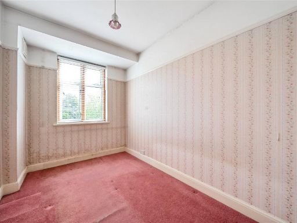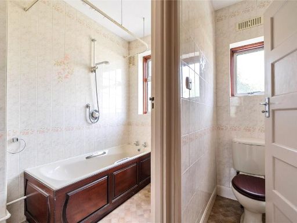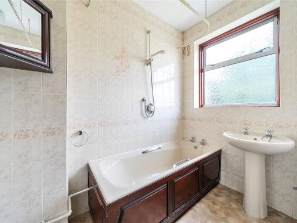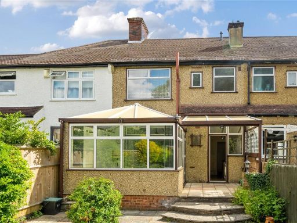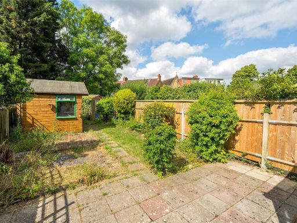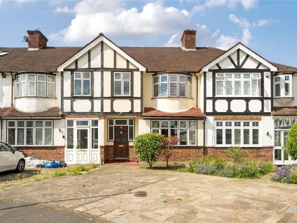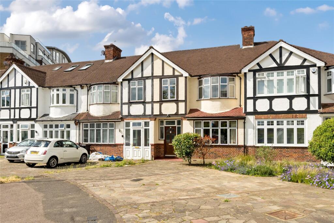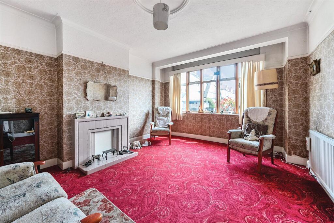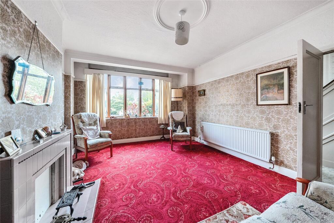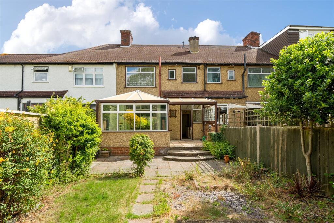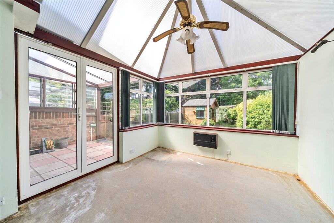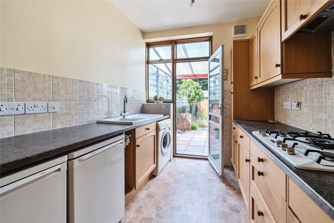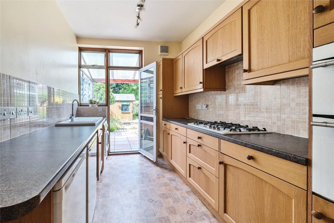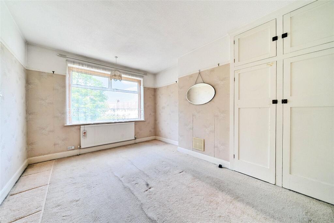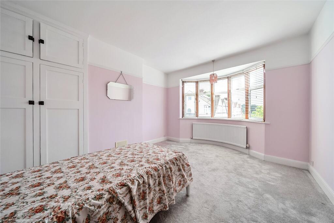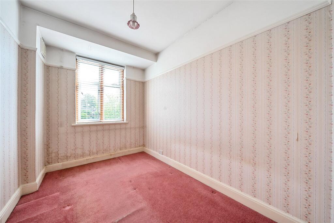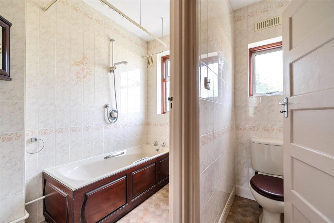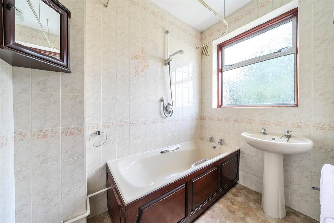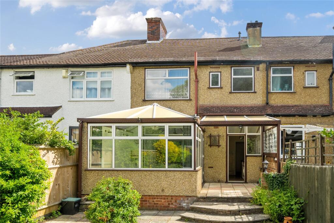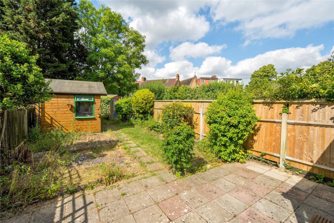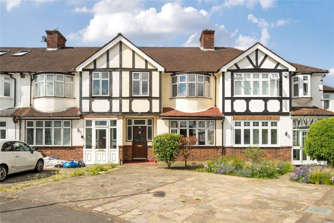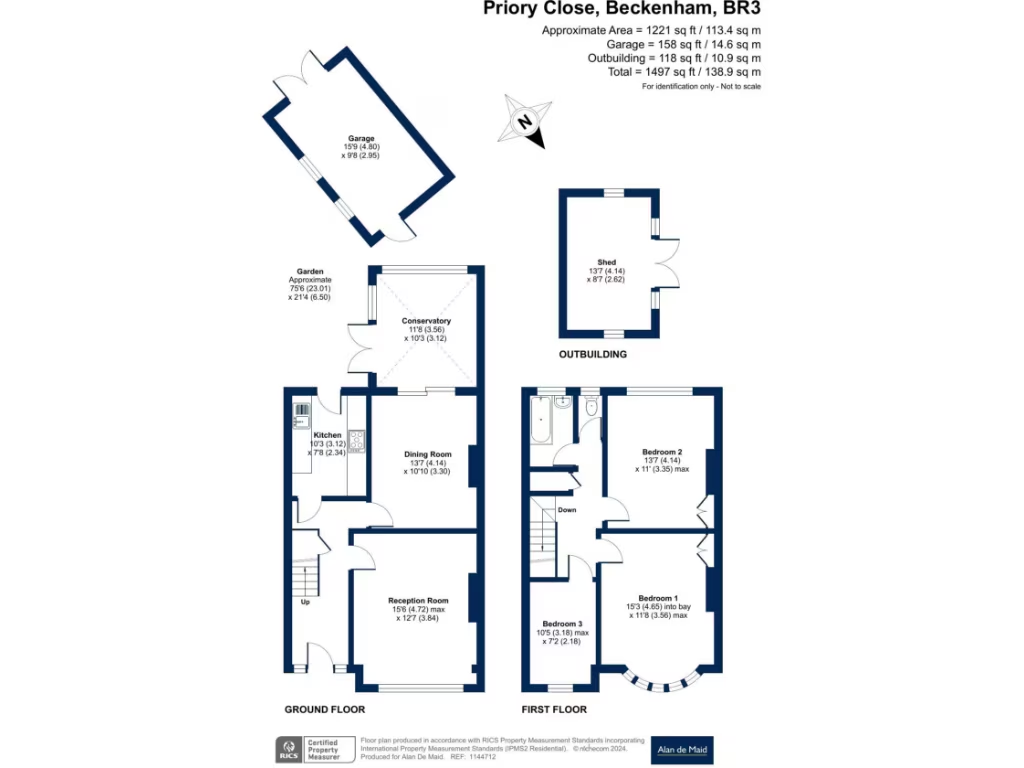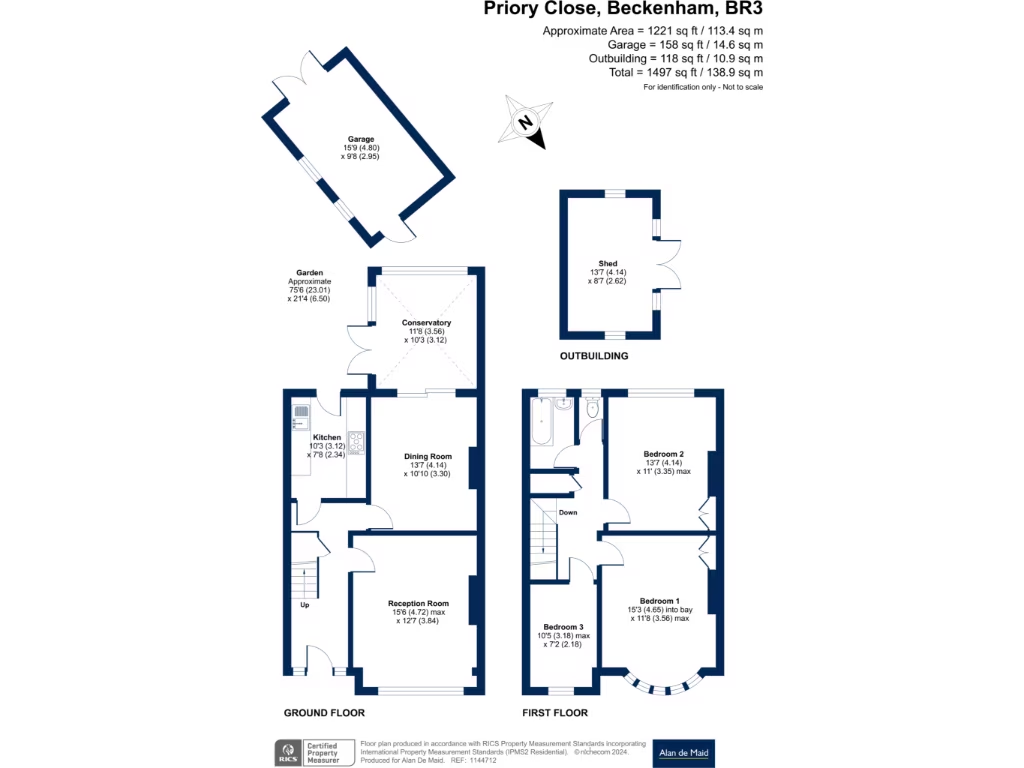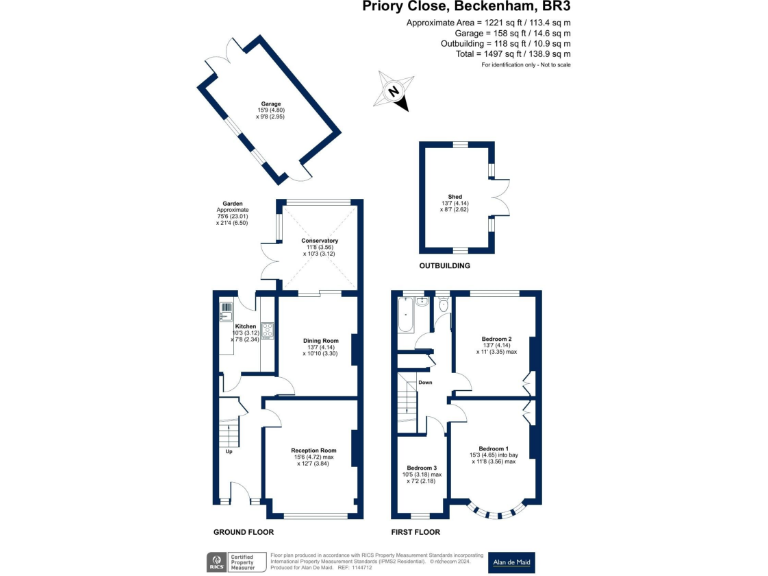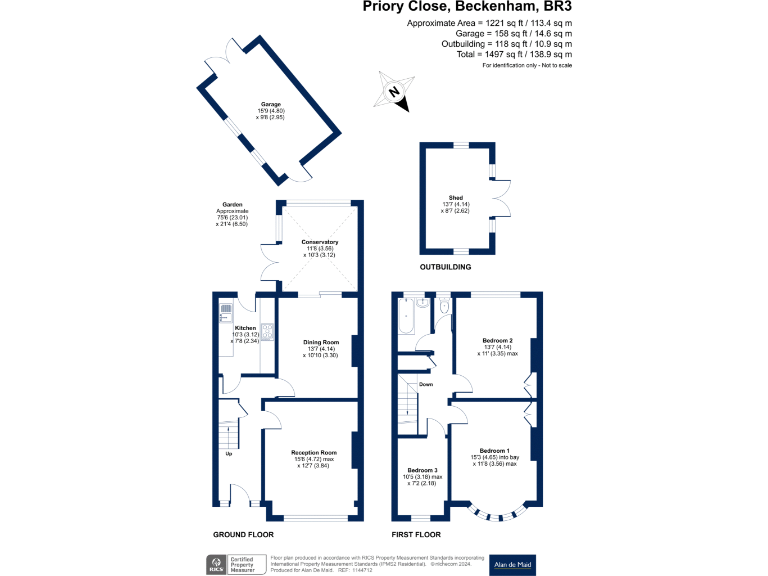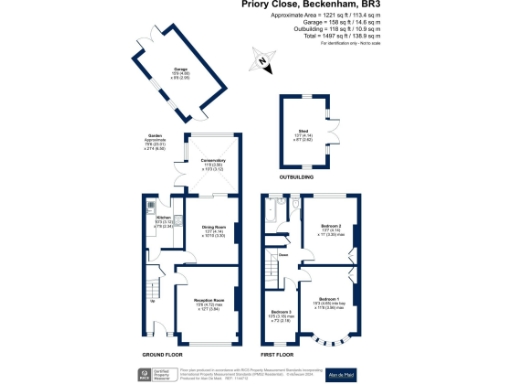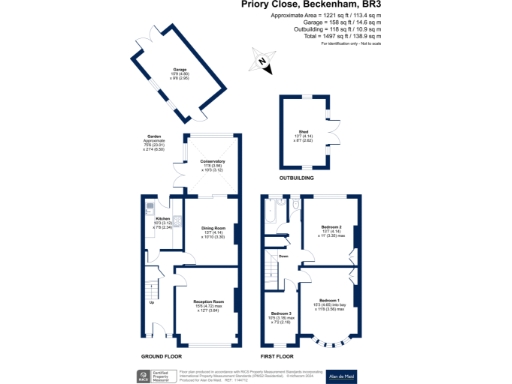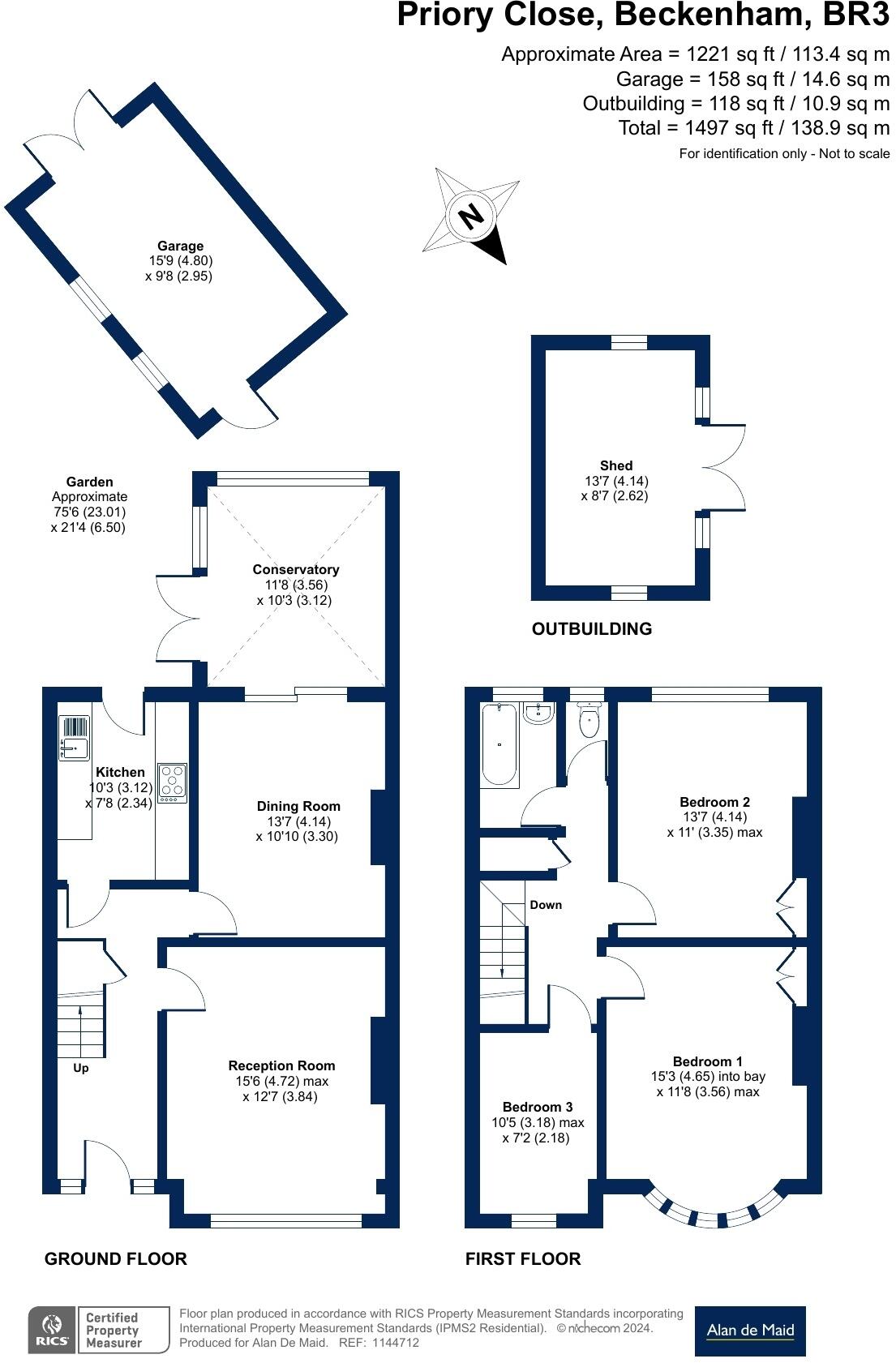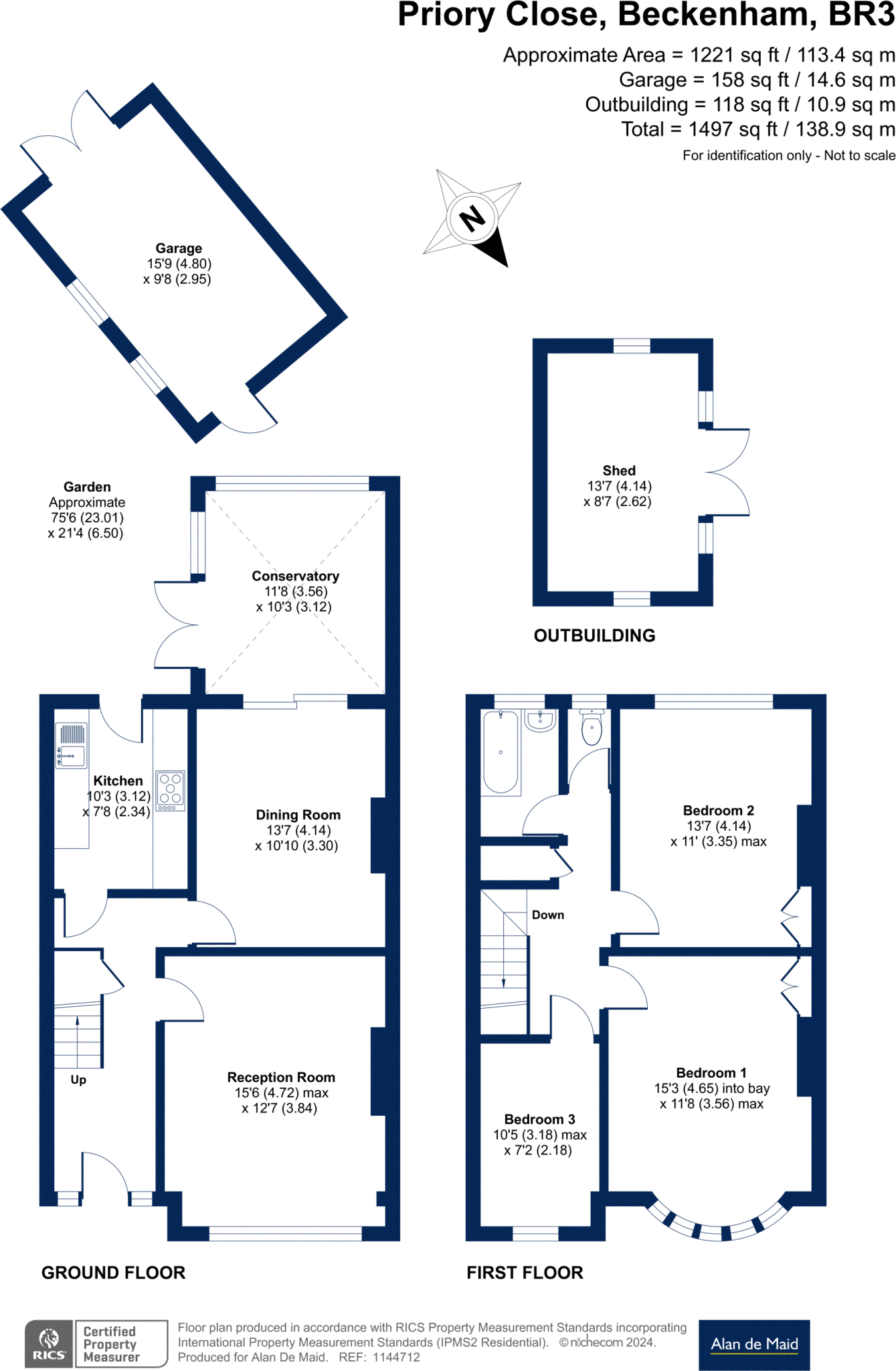Summary - 17 Priory Close BR3 4DH
3 bed 1 bath Terraced
Three-bedroom period terrace with garden and parking — ideal renovation project for families.
3 bedrooms and two receptions offering flexible family layout
Freehold mid-terrace with decent plot and modest rear garden
Off-street parking driveway included for convenient parking
Good school catchment; several highly rated nearby schools
Requires full modernisation and cosmetic renovation throughout
Solid brick walls likely uninsulated; consider insulation upgrade
Double glazing present but install dates unknown; check performance
Medium flood risk — obtain specialist reports and insurance quotes
This 1930s mid-terrace offers three bedrooms, two reception rooms and a conservatory — a practical family layout close to strong local schools. The freehold home sits on a decent plot with off-street parking and a modest rear garden, ideal for children or a small outdoor sitting area.
The property is a clear renovation project and presents a blank canvas for a new owner: a galley kitchen could be opened into a reception or conservatory to create a modern kitchen-diner. Solid brick construction and period bay windows give character, but the house will benefit from updates to heating, insulation and finishes to match contemporary standards.
Notable positives for commuters and families include fast broadband, excellent mobile signal and placement in a well-regarded school catchment (including Balgowan and nearby outstanding primaries). The location in a very affluent, family-orientated area supports long-term value, while off-street parking is a practical plus for suburban living.
Buyers should factor in refurbishment costs: the property needs modernisation throughout, double glazing installation dates are unknown, walls are assumed uninsulated and there is a medium flood risk. There is a single family bathroom and the layout is multi-storey — suitable for families but less convenient for those requiring single-floor living.
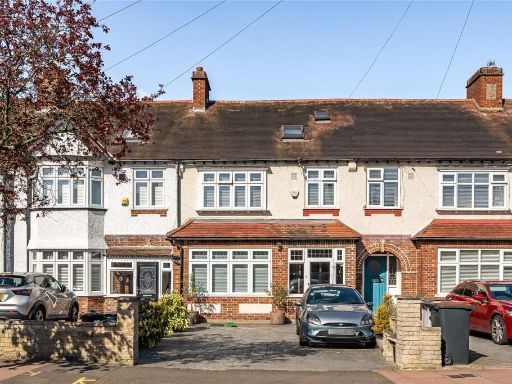 4 bedroom terraced house for sale in Balmoral Avenue, Beckenham, BR3 — £700,000 • 4 bed • 1 bath • 1257 ft²
4 bedroom terraced house for sale in Balmoral Avenue, Beckenham, BR3 — £700,000 • 4 bed • 1 bath • 1257 ft²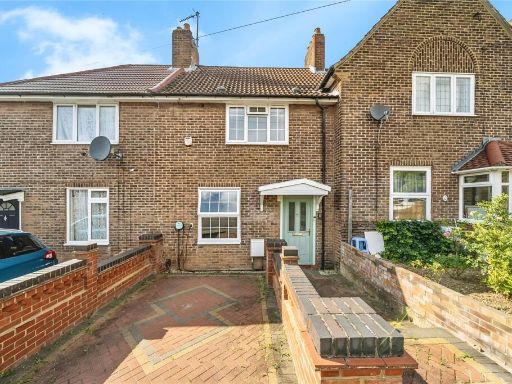 3 bedroom terraced house for sale in Cinderford Way, Bromley, BR1 — £450,000 • 3 bed • 2 bath • 864 ft²
3 bedroom terraced house for sale in Cinderford Way, Bromley, BR1 — £450,000 • 3 bed • 2 bath • 864 ft²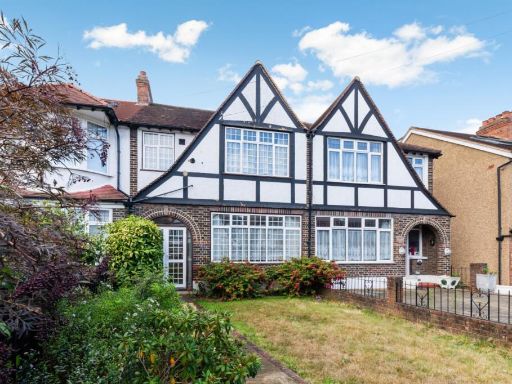 3 bedroom terraced house for sale in Gordon Road, Beckenham, BR3 — £635,000 • 3 bed • 1 bath • 1527 ft²
3 bedroom terraced house for sale in Gordon Road, Beckenham, BR3 — £635,000 • 3 bed • 1 bath • 1527 ft²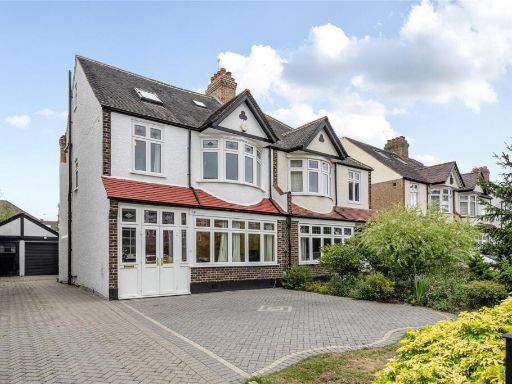 4 bedroom semi-detached house for sale in Croydon Road, Beckenham, BR3 — £775,000 • 4 bed • 2 bath • 1518 ft²
4 bedroom semi-detached house for sale in Croydon Road, Beckenham, BR3 — £775,000 • 4 bed • 2 bath • 1518 ft²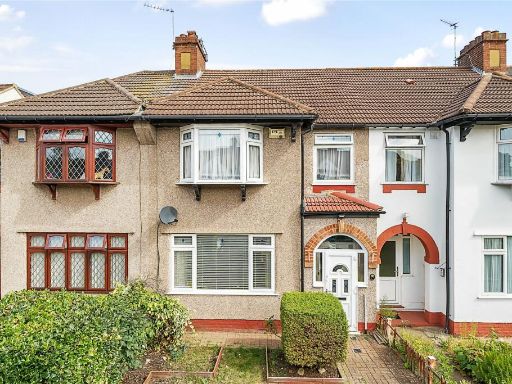 3 bedroom terraced house for sale in Brangbourne Road, Bromley, BR1 — £500,000 • 3 bed • 1 bath • 1203 ft²
3 bedroom terraced house for sale in Brangbourne Road, Bromley, BR1 — £500,000 • 3 bed • 1 bath • 1203 ft²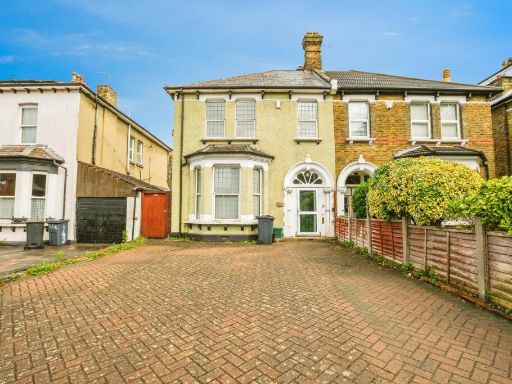 5 bedroom semi-detached house for sale in Beckenham Road, Beckenham, BR3 — £850,000 • 5 bed • 2 bath • 2151 ft²
5 bedroom semi-detached house for sale in Beckenham Road, Beckenham, BR3 — £850,000 • 5 bed • 2 bath • 2151 ft²