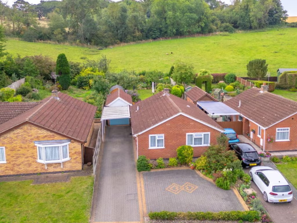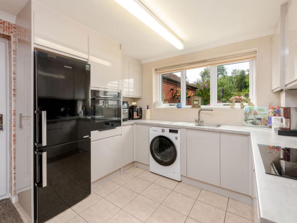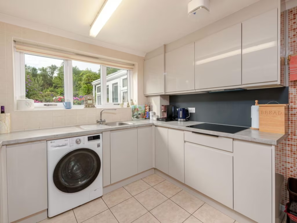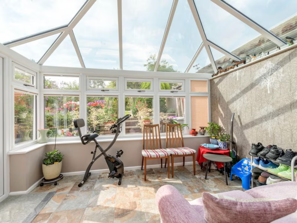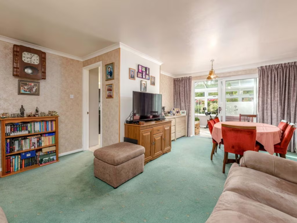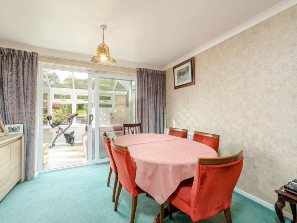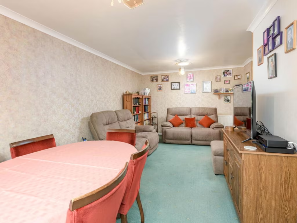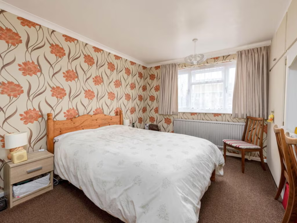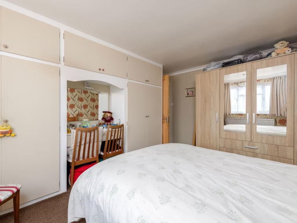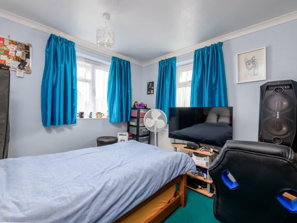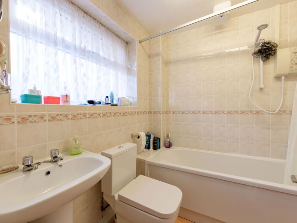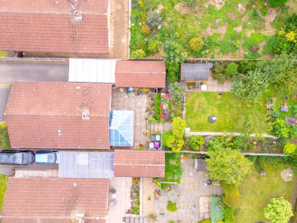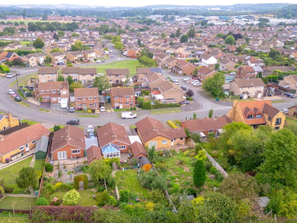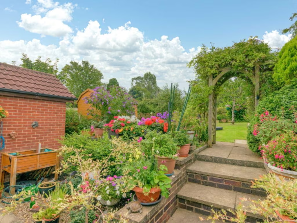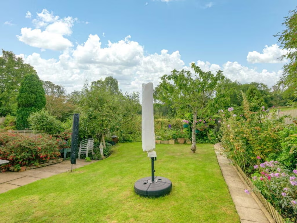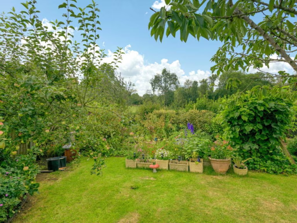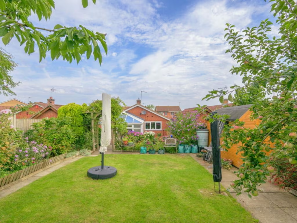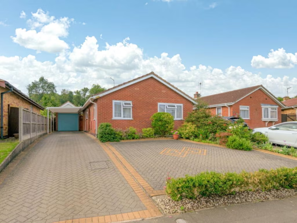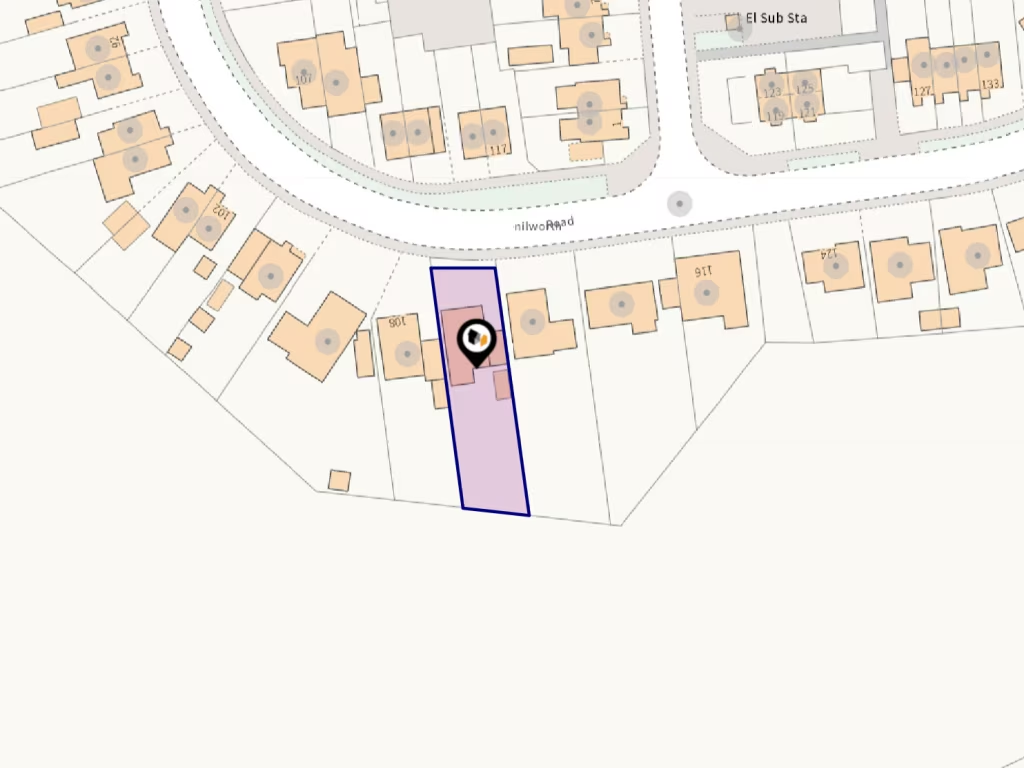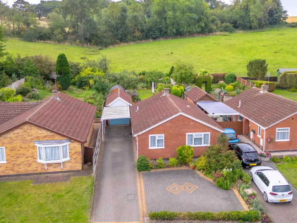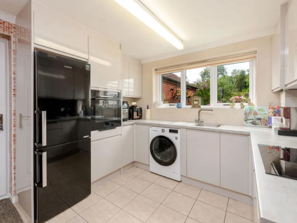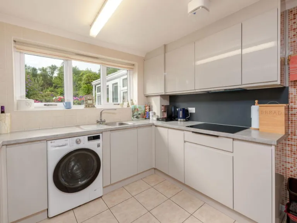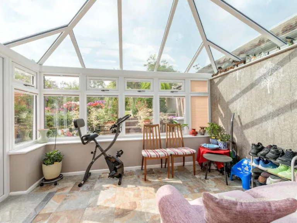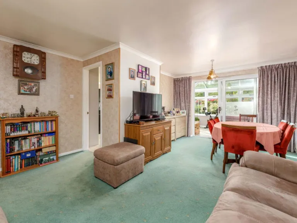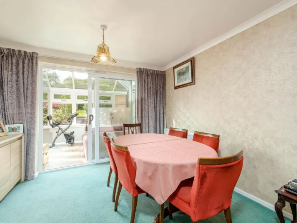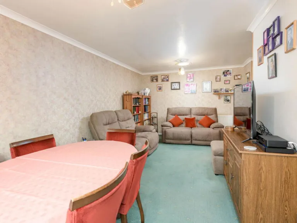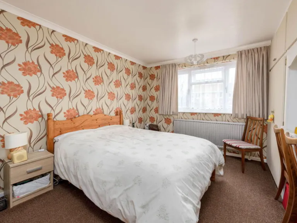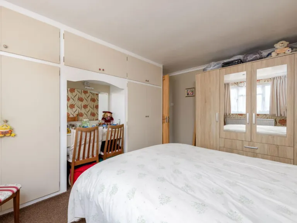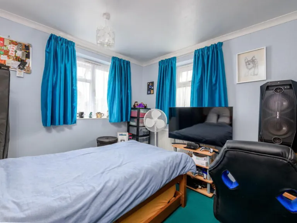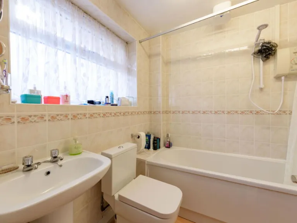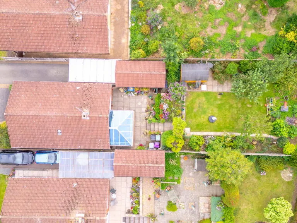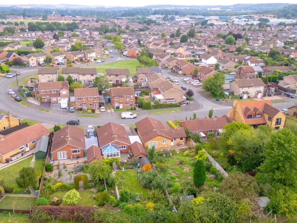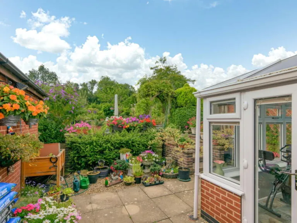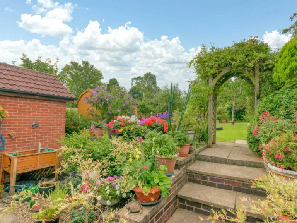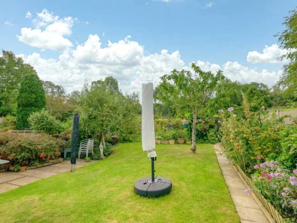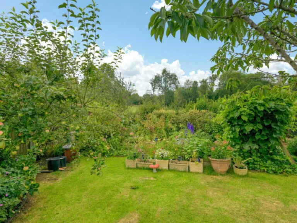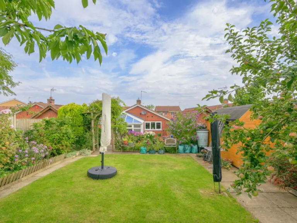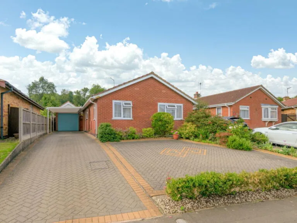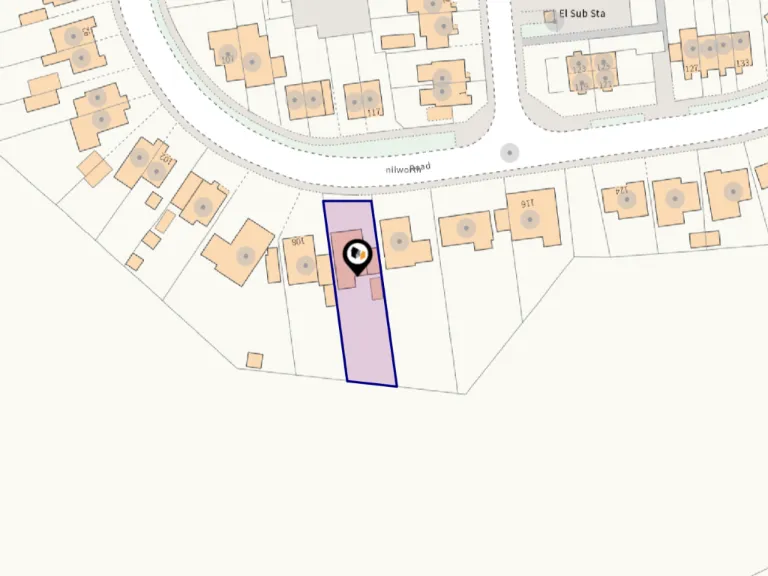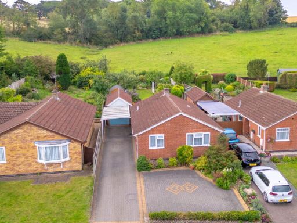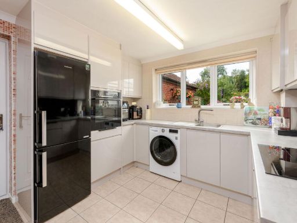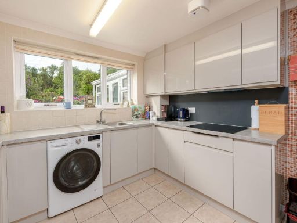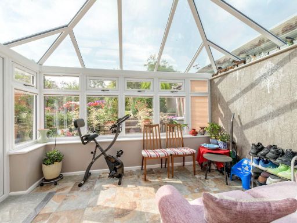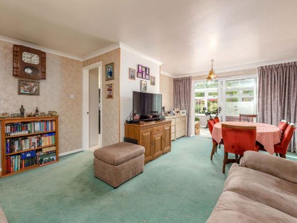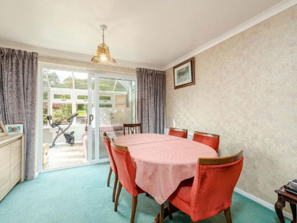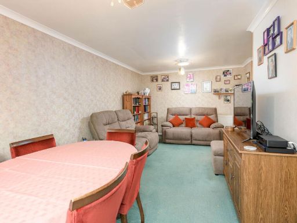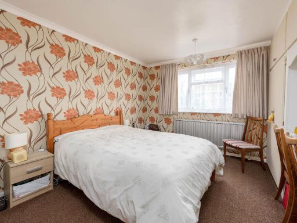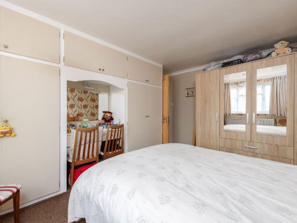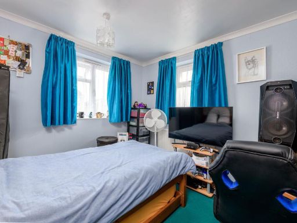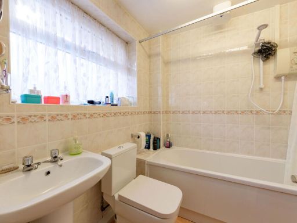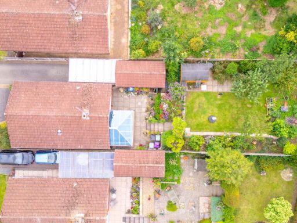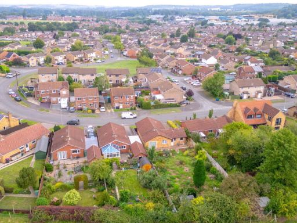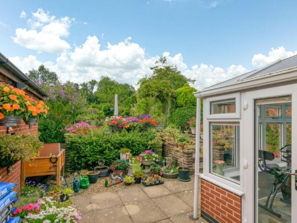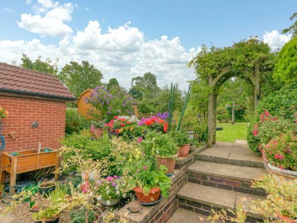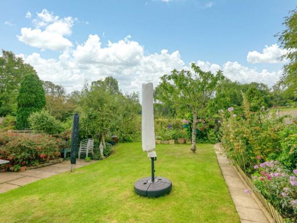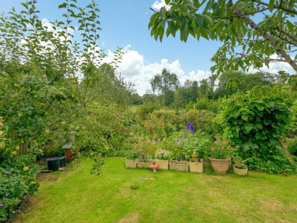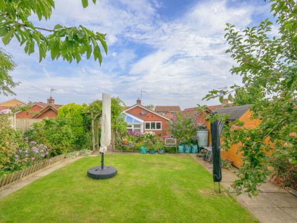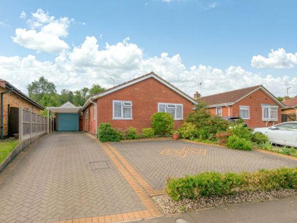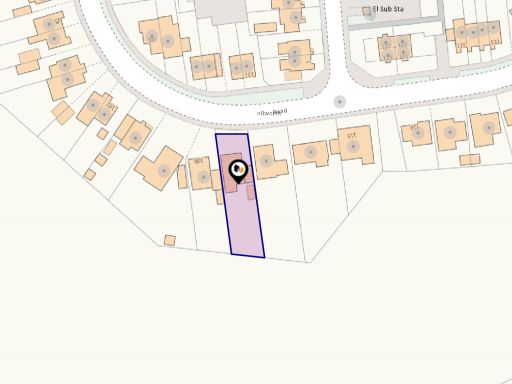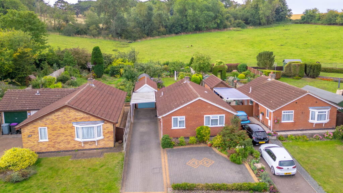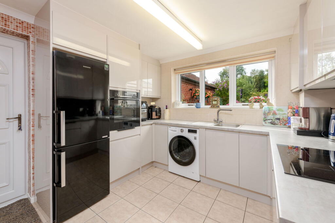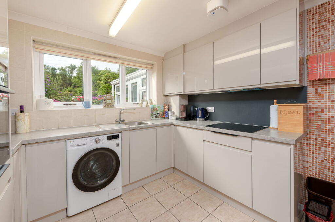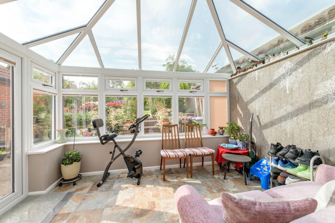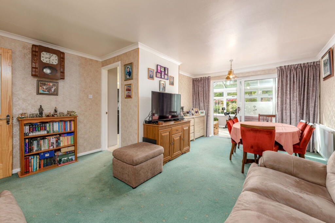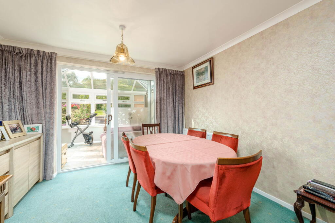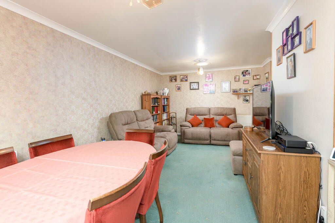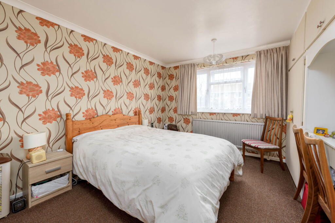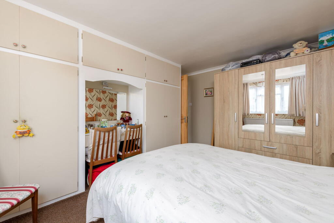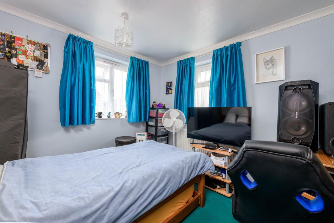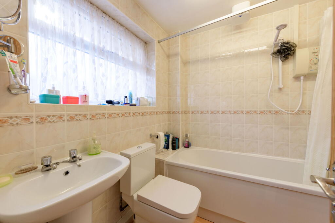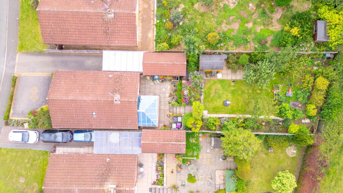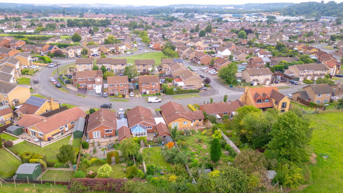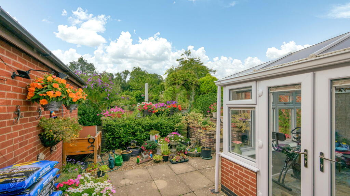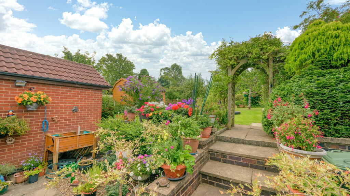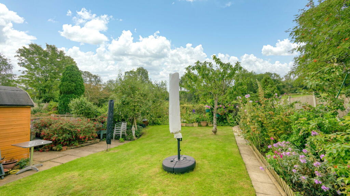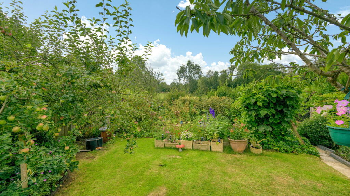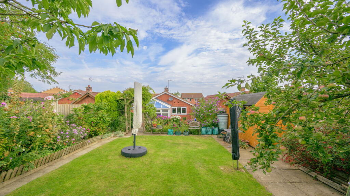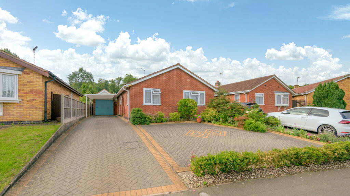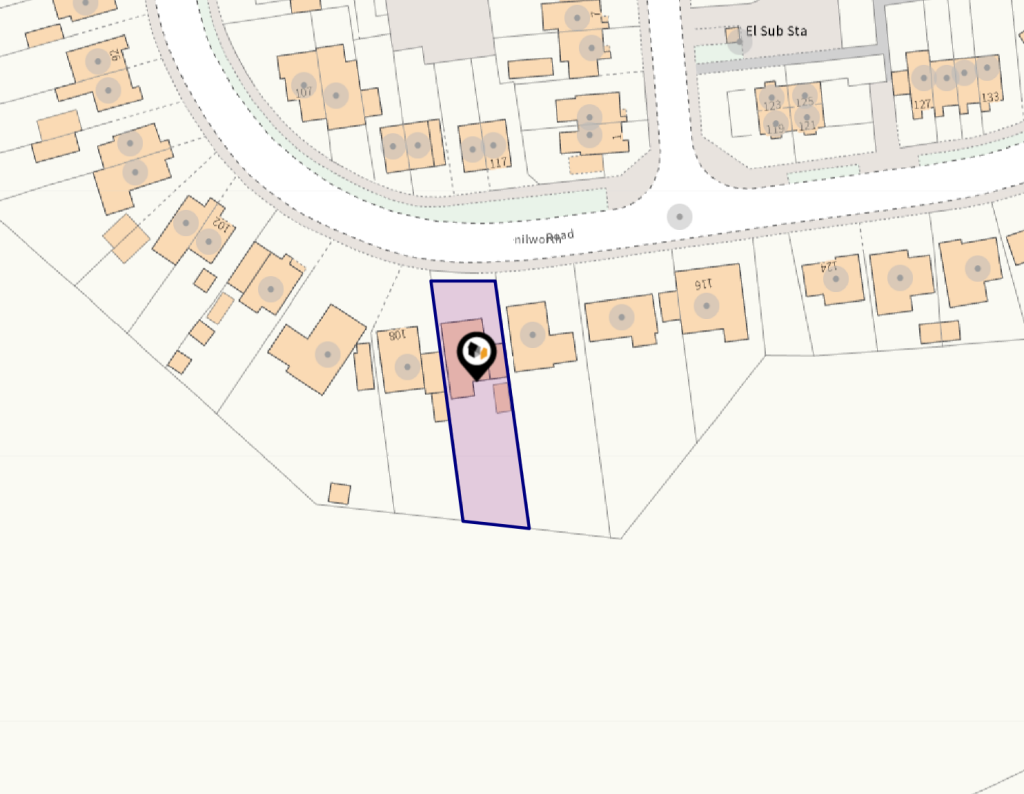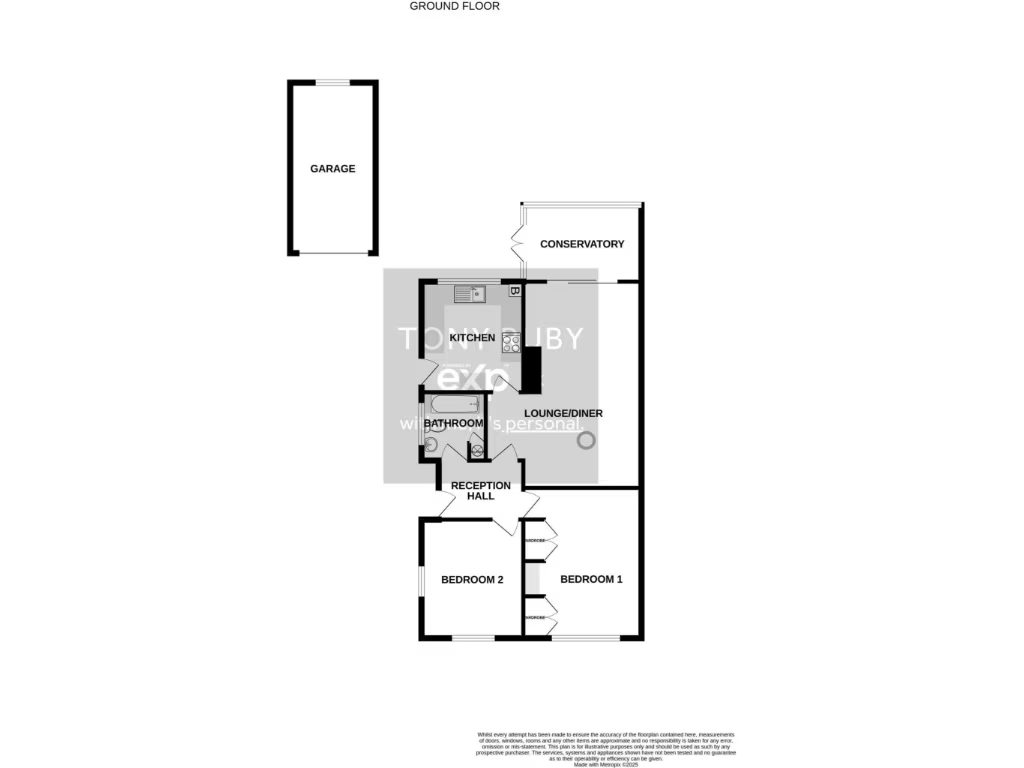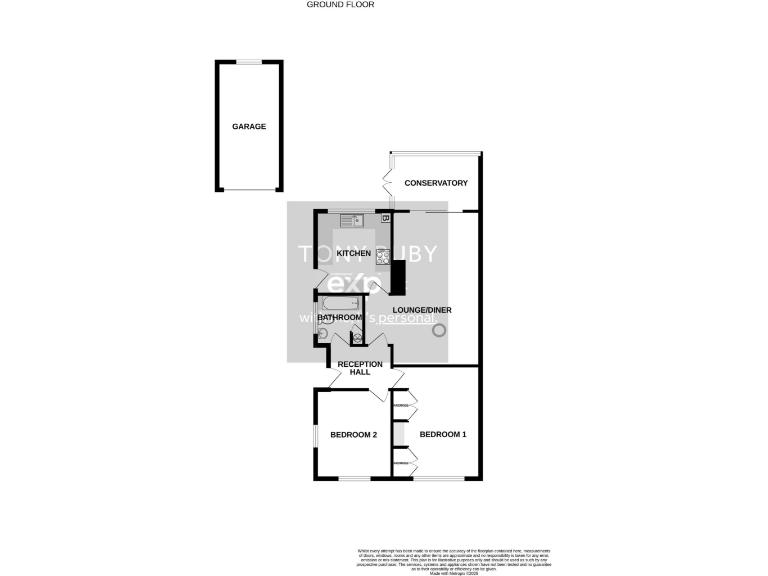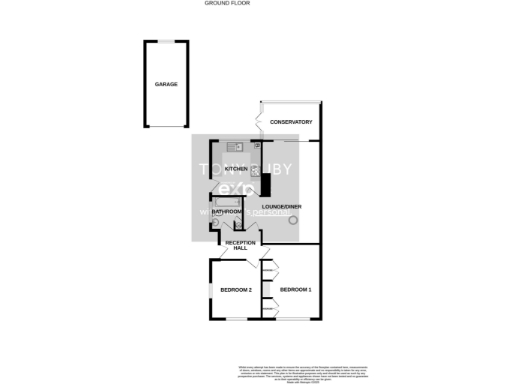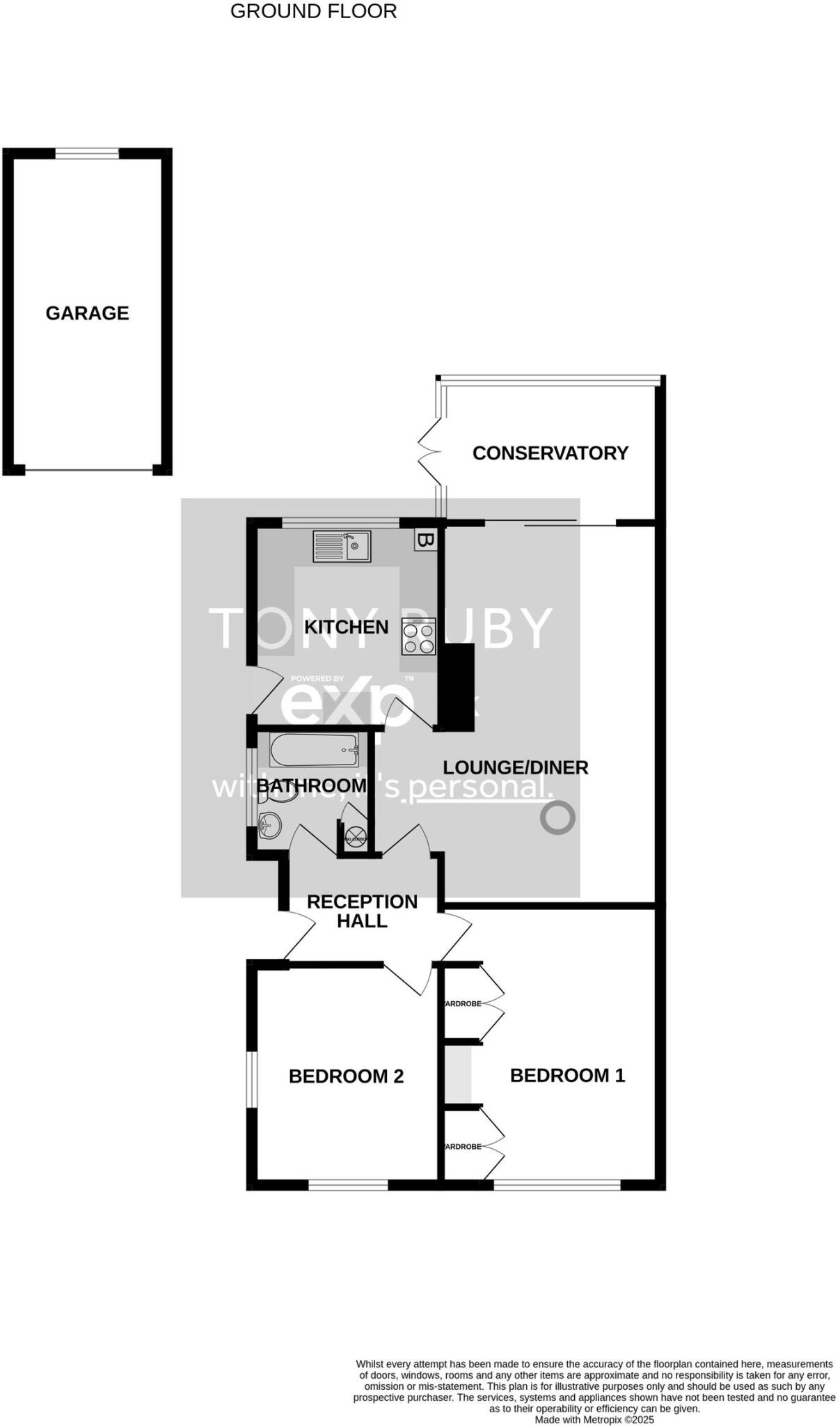Summary - 110 KENILWORTH ROAD GRANTHAM NG31 9UH
2 bed 1 bath Detached Bungalow
South-facing bungalow with countryside views, garage and low-maintenance gardens.
Two double bedrooms with built-in wardrobes
A neatly presented two-bedroom detached bungalow on Kenilworth Road designed for easy, single-level living. The accommodation includes a generous lounge-diner, a thermally efficient glass-roof conservatory, and a recently refitted kitchen. Large rear windows and a south-facing garden open onto countryside views, giving a sense of space and privacy rare so close to local shops, doctors and regular bus routes.
Practical features suit low-maintenance living: UPVC double glazing, gas central heating and a dehumidifier system fitted to kitchen and bathroom ceilings. Off-road parking is straightforward with a block-paved driveway, carport and a detached garage with insulated electric roller door and power — useful for hobby space or secure parking.
Considerations: the home dates from the late 1970s/early 1980s and has cavity walls with only partial insulation; the EPC is rated D. Ceiling heights are low-to-standard and there is a single family bathroom. While cosmetically well-presented and ready to move into, buyers wanting high energy efficiency or major modernisation should factor potential upgrade costs.
This bungalow will appeal to downsizers or buyers seeking a peaceful, low-maintenance home with a generous garden and countryside outlook. The layout is straightforward and practical, offering immediate comfort with clear potential to personalise over time.
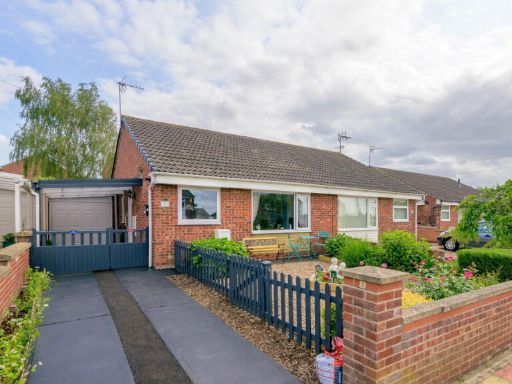 2 bedroom semi-detached bungalow for sale in Seventh Avenue in Grantham, NG31 — £185,000 • 2 bed • 1 bath • 517 ft²
2 bedroom semi-detached bungalow for sale in Seventh Avenue in Grantham, NG31 — £185,000 • 2 bed • 1 bath • 517 ft²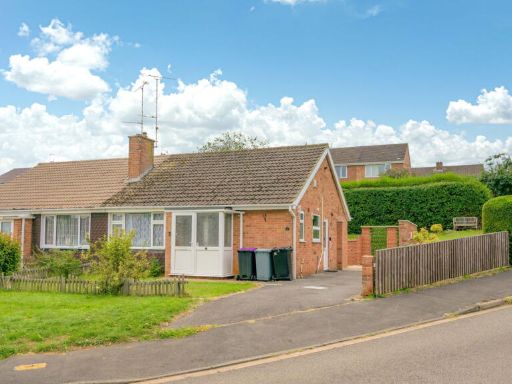 2 bedroom semi-detached bungalow for sale in Wroxall Drive in Grantham, NG31 — £175,000 • 2 bed • 1 bath • 631 ft²
2 bedroom semi-detached bungalow for sale in Wroxall Drive in Grantham, NG31 — £175,000 • 2 bed • 1 bath • 631 ft²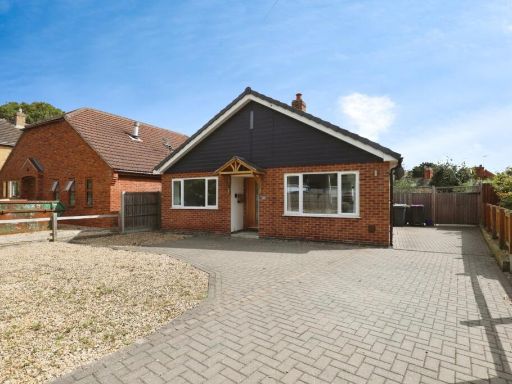 2 bedroom detached bungalow for sale in Lodge Way, Grantham, Lincolnshire, NG31 — £235,000 • 2 bed • 1 bath • 977 ft²
2 bedroom detached bungalow for sale in Lodge Way, Grantham, Lincolnshire, NG31 — £235,000 • 2 bed • 1 bath • 977 ft²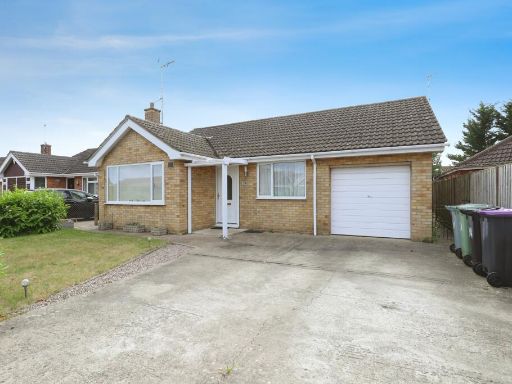 2 bedroom detached bungalow for sale in Hawksdale Close, Grantham, NG31 — £280,000 • 2 bed • 1 bath • 1154 ft²
2 bedroom detached bungalow for sale in Hawksdale Close, Grantham, NG31 — £280,000 • 2 bed • 1 bath • 1154 ft²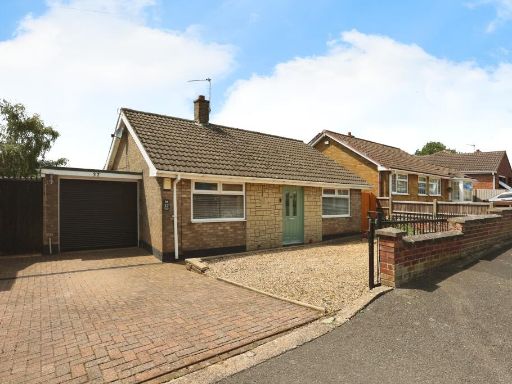 2 bedroom detached bungalow for sale in Saltersford Road, Grantham, NG31 — £280,000 • 2 bed • 1 bath • 1196 ft²
2 bedroom detached bungalow for sale in Saltersford Road, Grantham, NG31 — £280,000 • 2 bed • 1 bath • 1196 ft²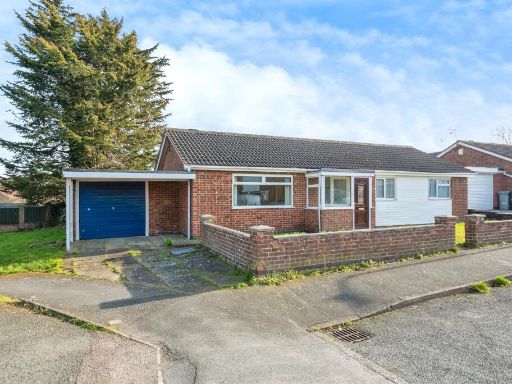 3 bedroom detached bungalow for sale in Wardour Drive, Grantham, NG31 — £230,000 • 3 bed • 1 bath • 1023 ft²
3 bedroom detached bungalow for sale in Wardour Drive, Grantham, NG31 — £230,000 • 3 bed • 1 bath • 1023 ft²