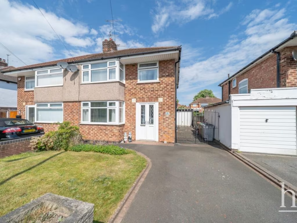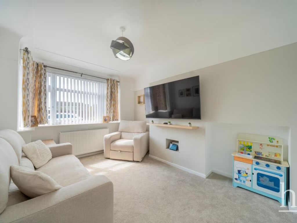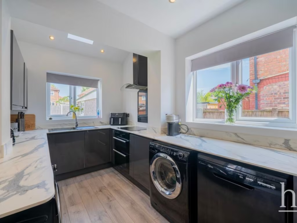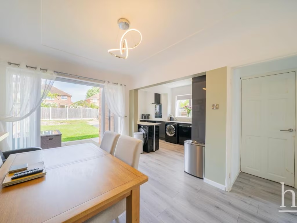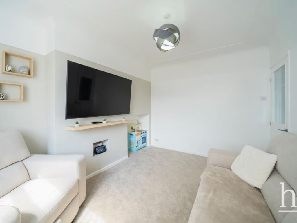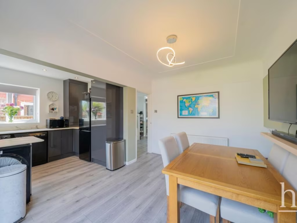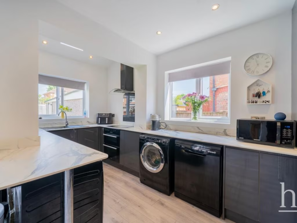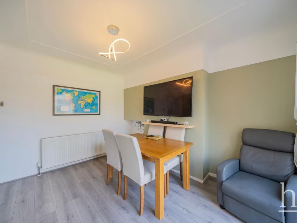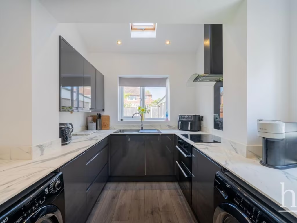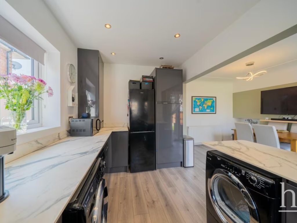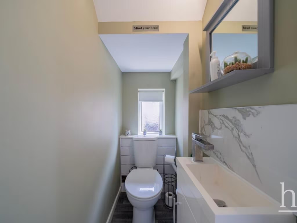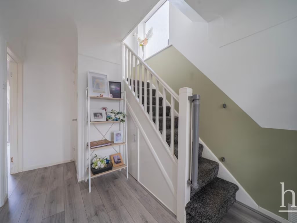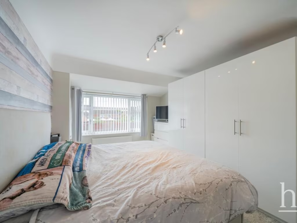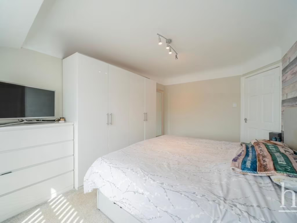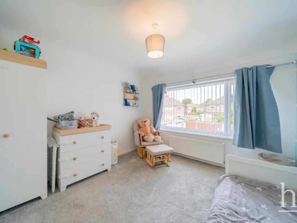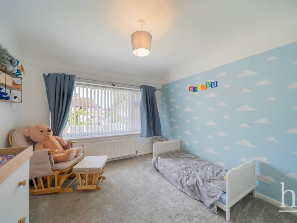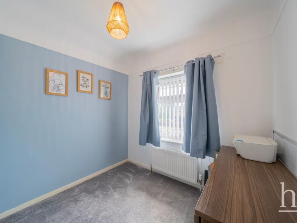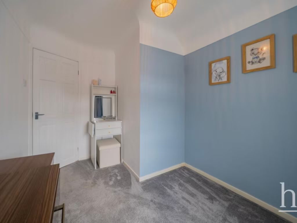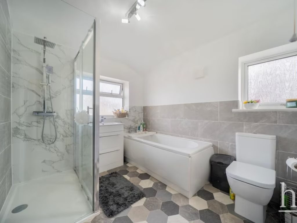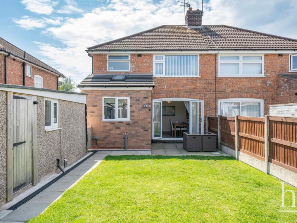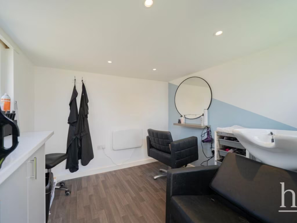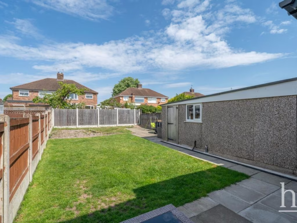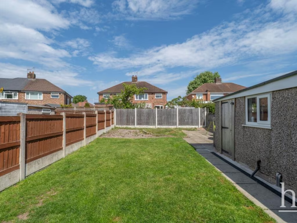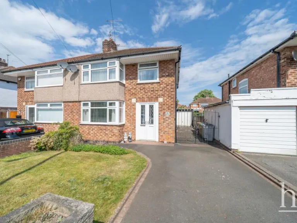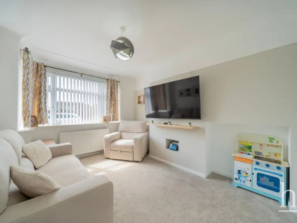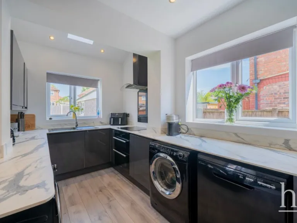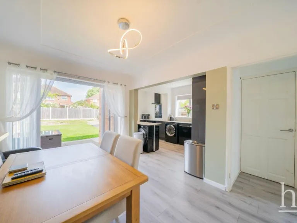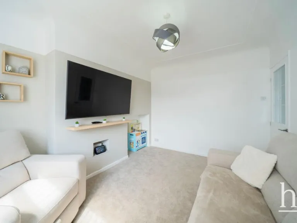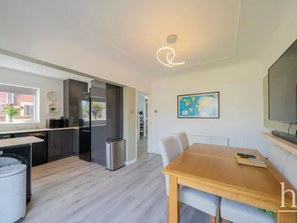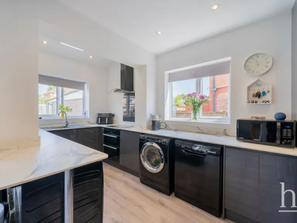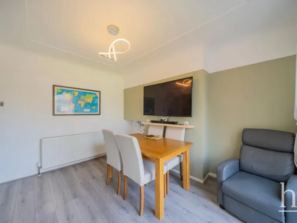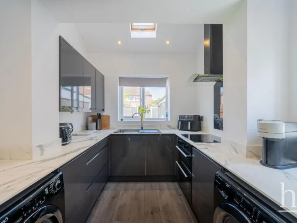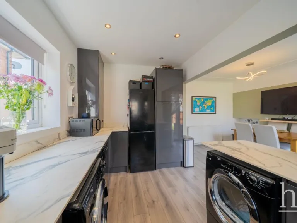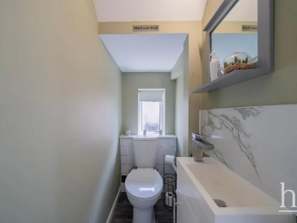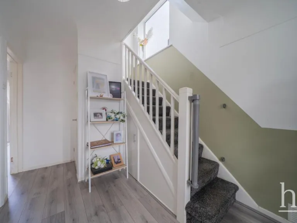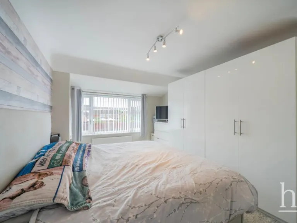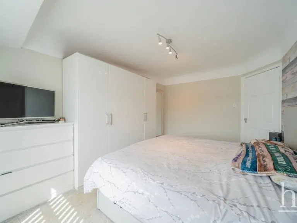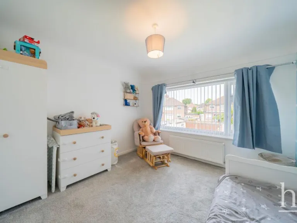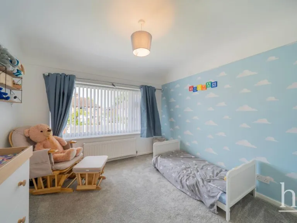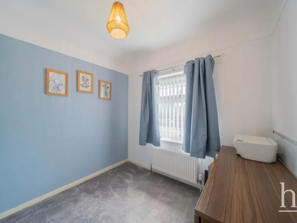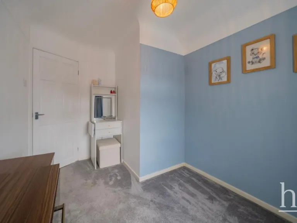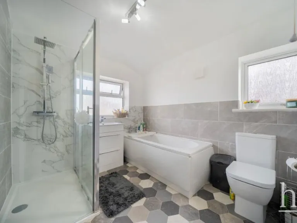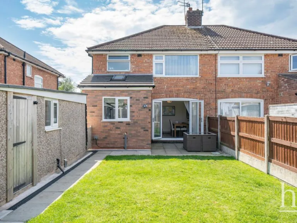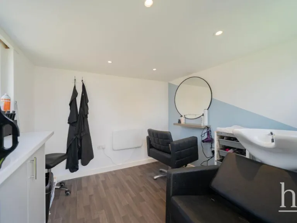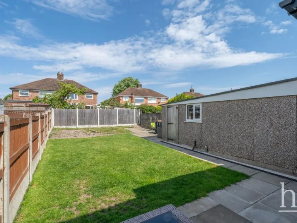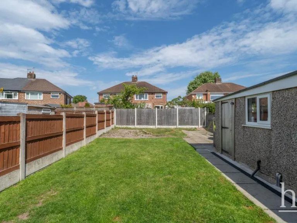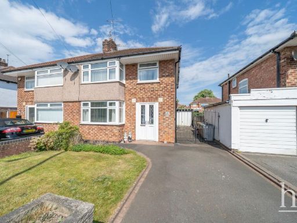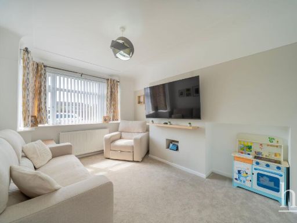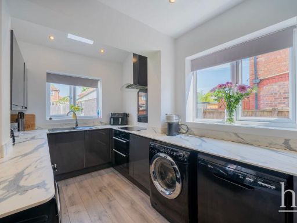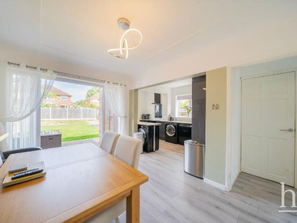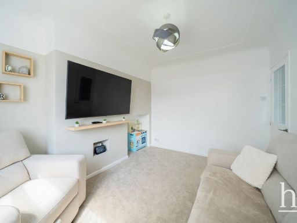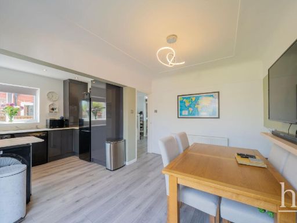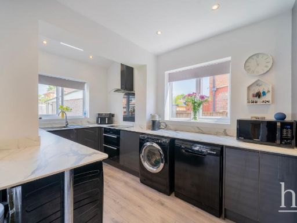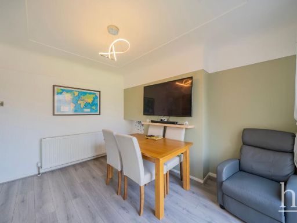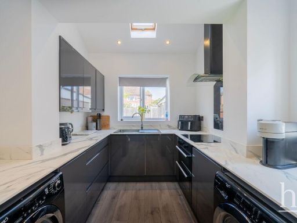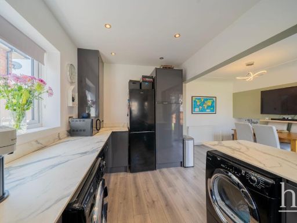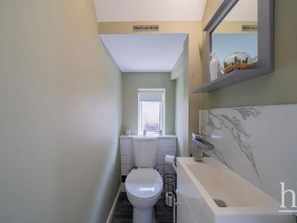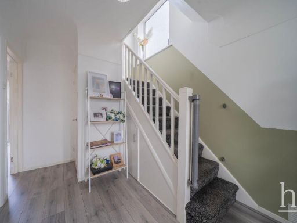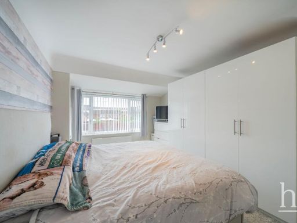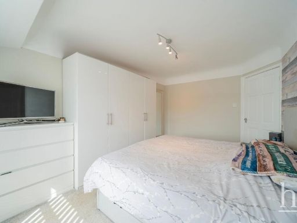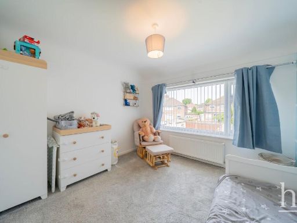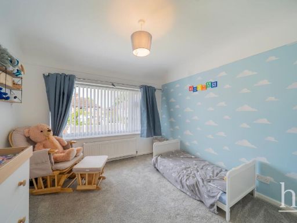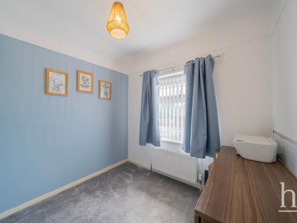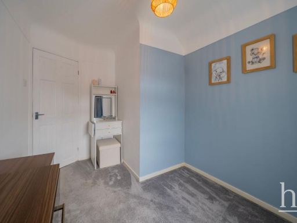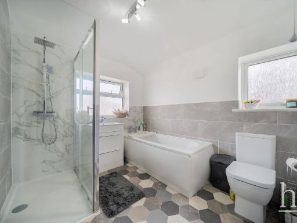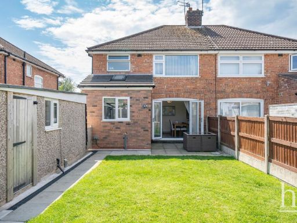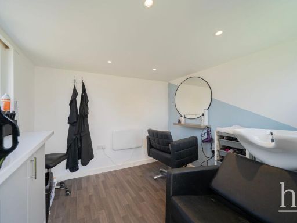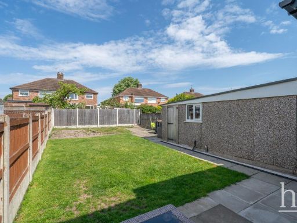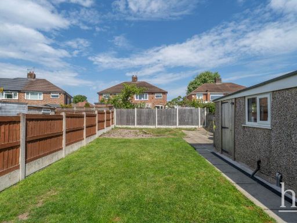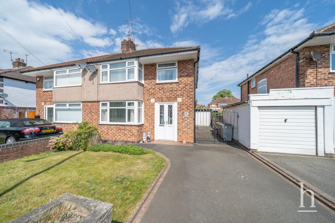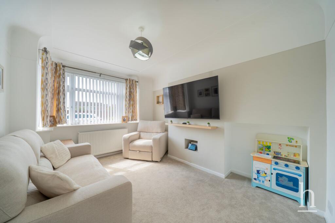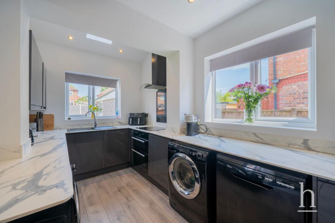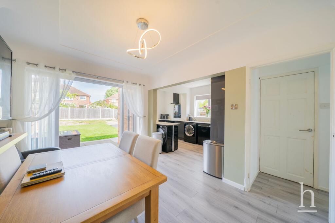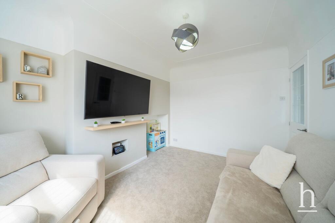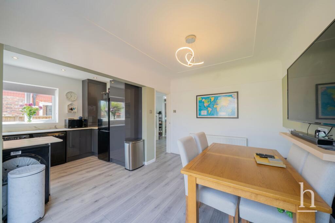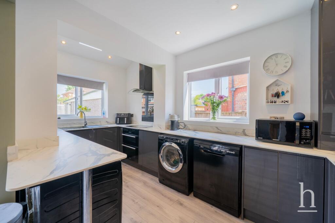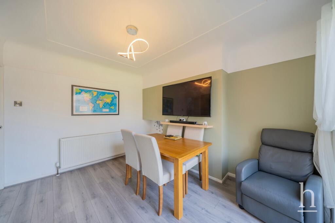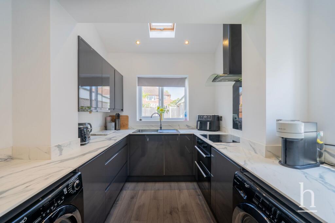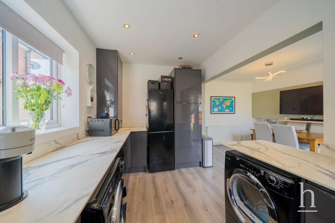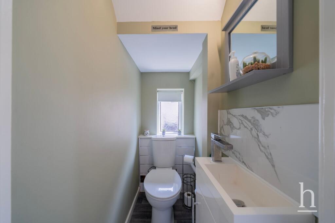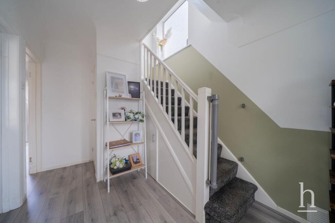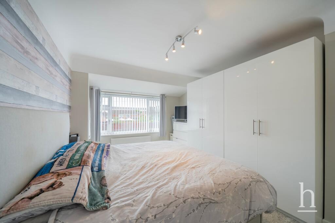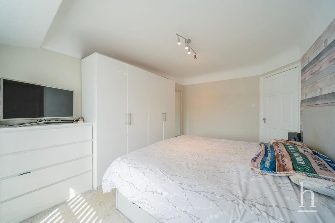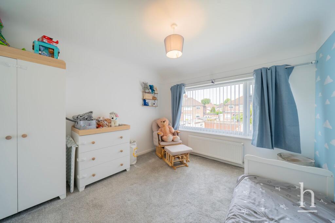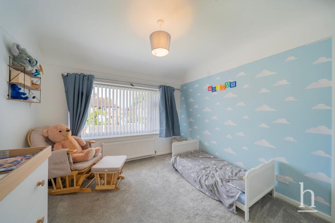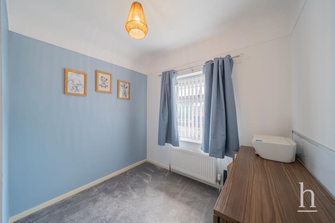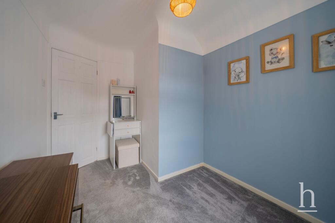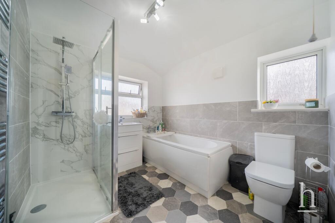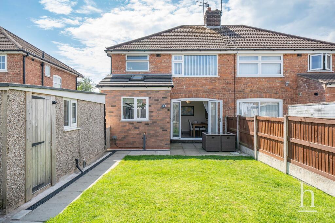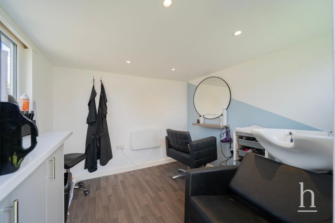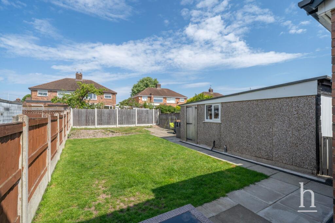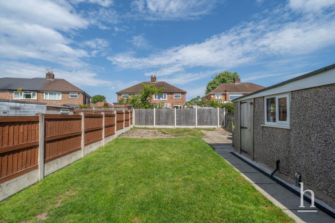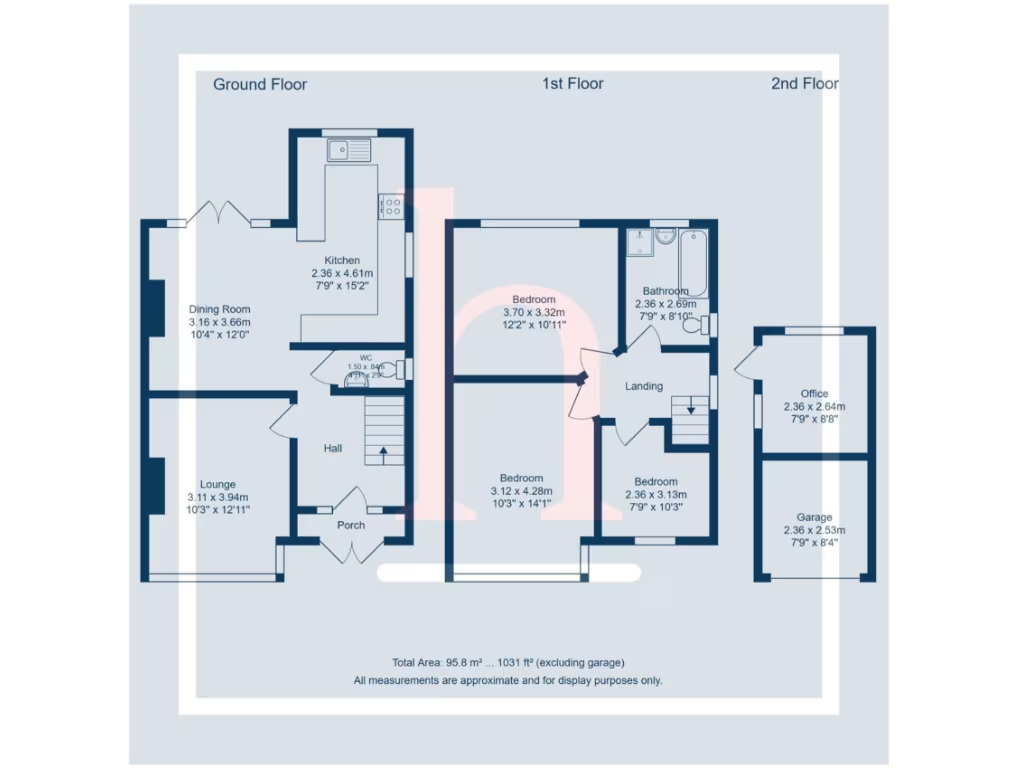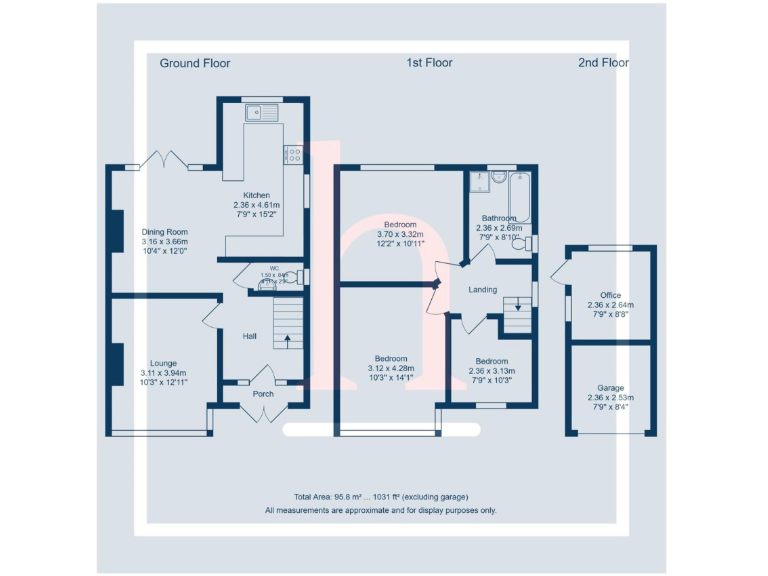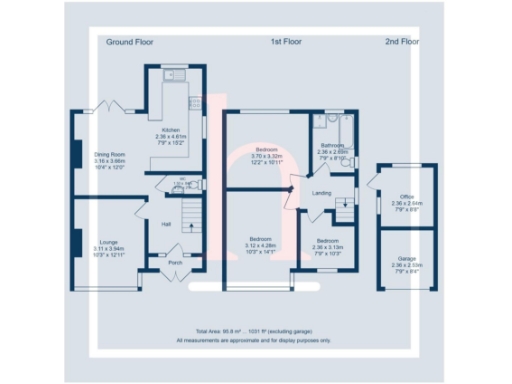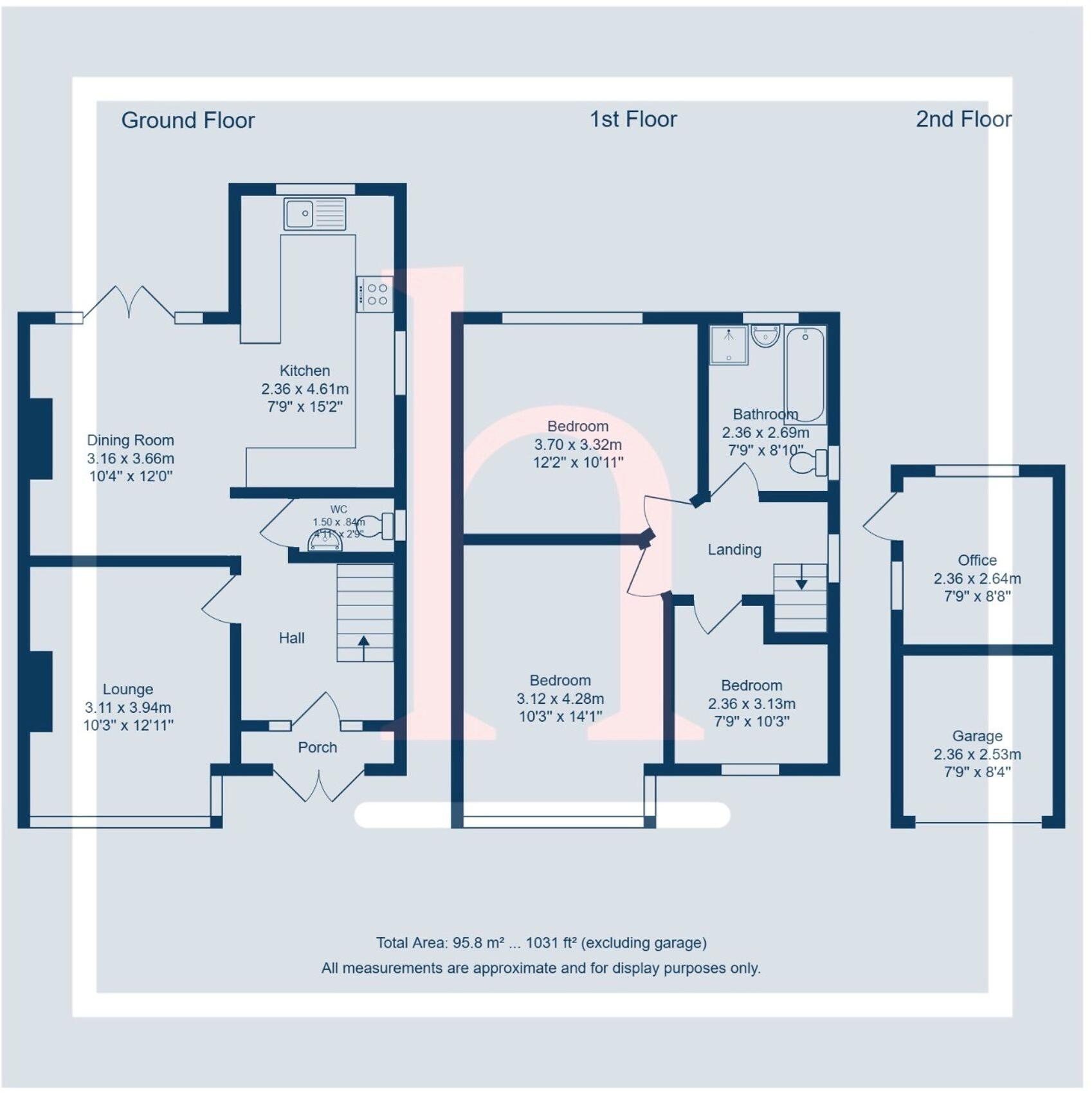Summary - 48 BRIMSTAGE ROAD BEBINGTON WIRRAL CH63 3EW
3 bed 1 bath Semi-Detached
Three-bedroom family house with open-plan living, parking and flexible garage space..
Three bedrooms with two generous doubles and one smaller double
Open-plan kitchen diner with French doors to rear garden
Partially converted garage: storage and flexible room, needs finishing
Single family bathroom only; one WC downstairs
Driveway parking and decent rear garden with patio area
EPC rating D; mid‑20th century build may need updating
Fast broadband, excellent mobile signal, very low local crime
Freehold tenure; approx. 1,031 sq ft of living space
A well-presented three-bedroom semi-detached home on Brimstage Road, suited to a growing family seeking good local schools and easy motorway access. The house offers an open-plan kitchen diner, a bright living room with a bay window, and a generous rear garden with patio — ideal for children and outdoor entertaining.
The partially converted garage provides versatile space currently used as a home salon; it could be formalised as a utility room, home office or additional storage subject to conversion completion. Off-street parking and a neat front garden add practical kerb appeal.
Upstairs there are two double bedrooms and a comfortable third bedroom, served by a single family bathroom with a modern four-piece suite. The property is gas-central heated with double glazing (install date unknown) and totals about 1,031 sq ft of living space, offered freehold.
Practical positives include very low local crime, fast broadband and excellent mobile signal. Note the EPC rating of D and the mid‑20th century construction — while well maintained, buyers should expect the usual updating and possible maintenance associated with houses of this age. Overall this is a straightforward family home in a very affluent, well-connected part of Bebington with strong schooling options nearby.
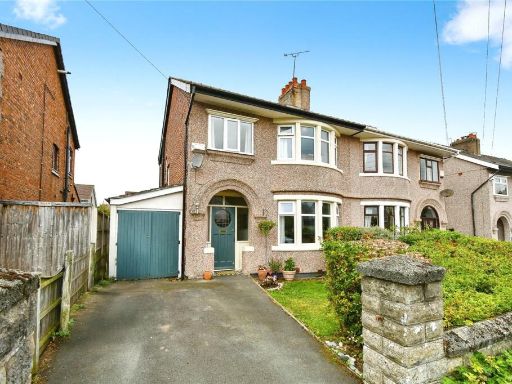 3 bedroom semi-detached house for sale in Conville Boulevard, Higher Bebington, Wirral, CH63 — £290,000 • 3 bed • 1 bath • 1241 ft²
3 bedroom semi-detached house for sale in Conville Boulevard, Higher Bebington, Wirral, CH63 — £290,000 • 3 bed • 1 bath • 1241 ft²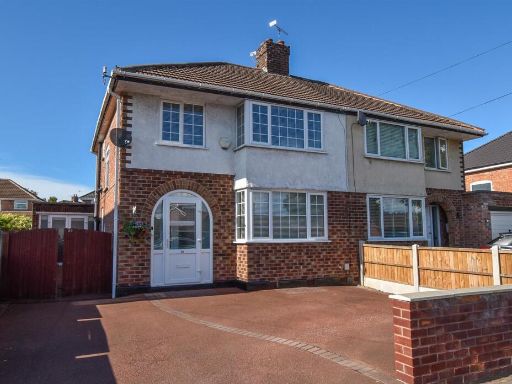 3 bedroom semi-detached house for sale in Brimstage Road, Bebington, CH63 — £250,000 • 3 bed • 1 bath • 686 ft²
3 bedroom semi-detached house for sale in Brimstage Road, Bebington, CH63 — £250,000 • 3 bed • 1 bath • 686 ft²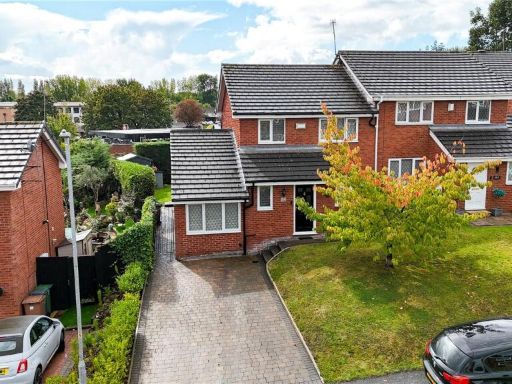 3 bedroom semi-detached house for sale in Hulmewood, Bebington, Wirral, CH63 — £290,000 • 3 bed • 1 bath • 1388 ft²
3 bedroom semi-detached house for sale in Hulmewood, Bebington, Wirral, CH63 — £290,000 • 3 bed • 1 bath • 1388 ft²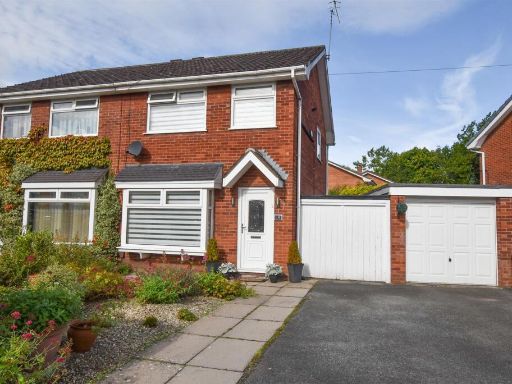 3 bedroom semi-detached house for sale in Fulbrook Road, Spital, CH63 — £255,000 • 3 bed • 1 bath • 700 ft²
3 bedroom semi-detached house for sale in Fulbrook Road, Spital, CH63 — £255,000 • 3 bed • 1 bath • 700 ft²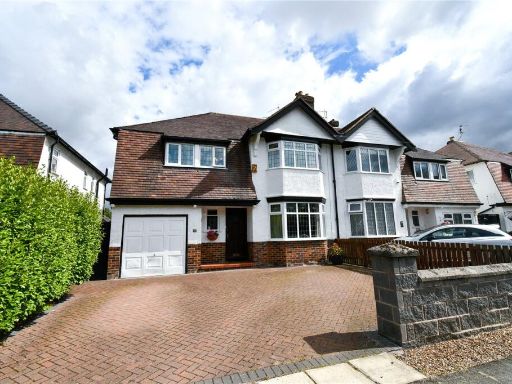 4 bedroom semi-detached house for sale in Thornton Road, Bebington, Wirral, CH63 — £450,000 • 4 bed • 1 bath • 1848 ft²
4 bedroom semi-detached house for sale in Thornton Road, Bebington, Wirral, CH63 — £450,000 • 4 bed • 1 bath • 1848 ft²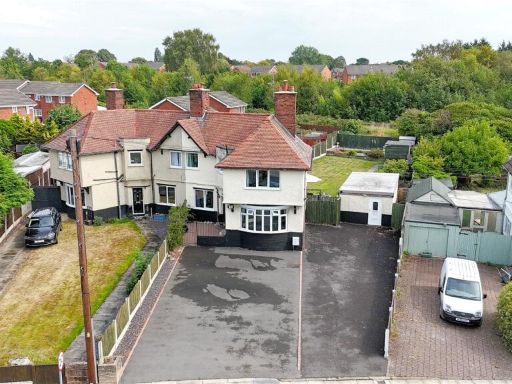 3 bedroom semi-detached house for sale in Old Chester Road, Bebington, Wirral, CH63 — £290,000 • 3 bed • 2 bath • 1031 ft²
3 bedroom semi-detached house for sale in Old Chester Road, Bebington, Wirral, CH63 — £290,000 • 3 bed • 2 bath • 1031 ft²