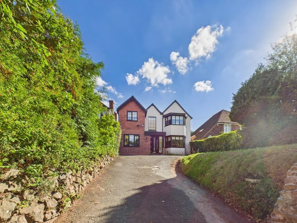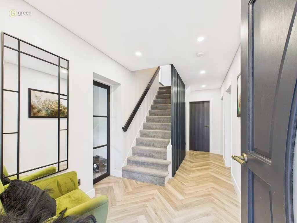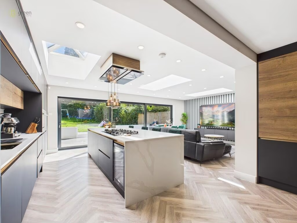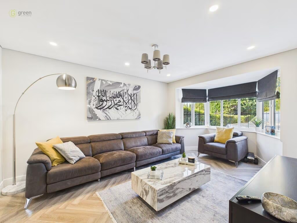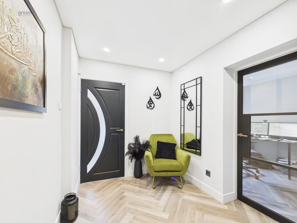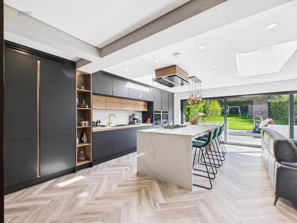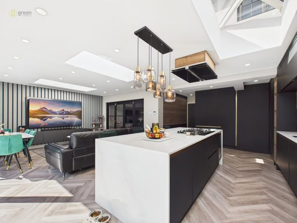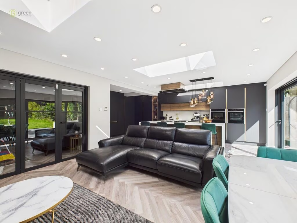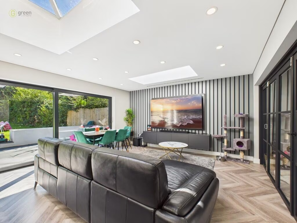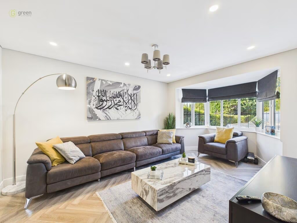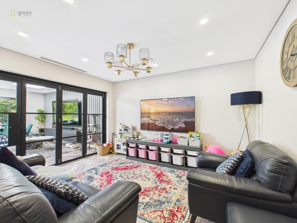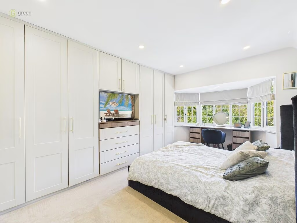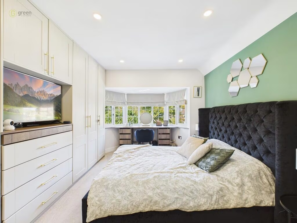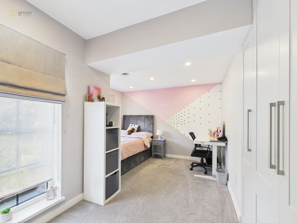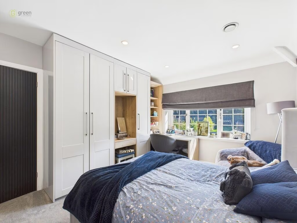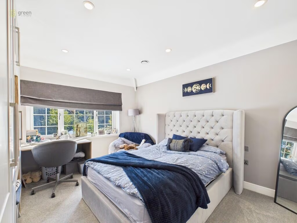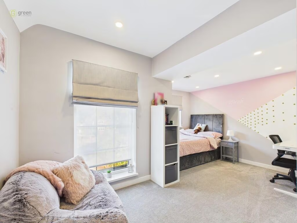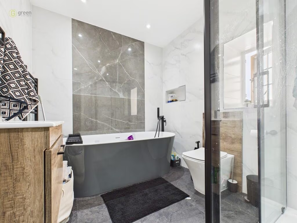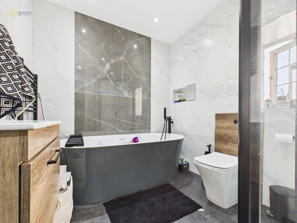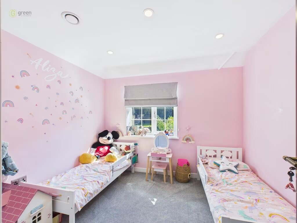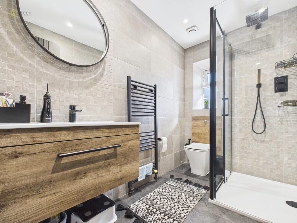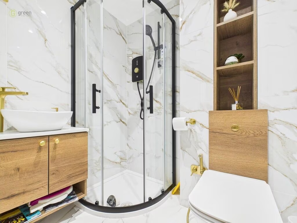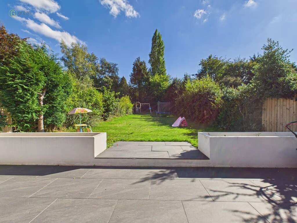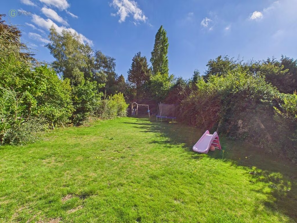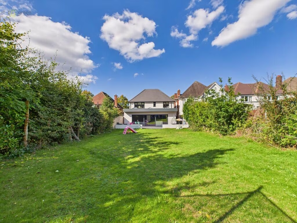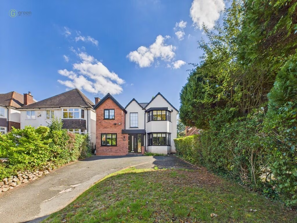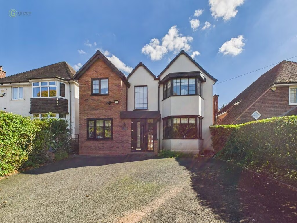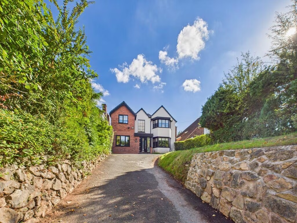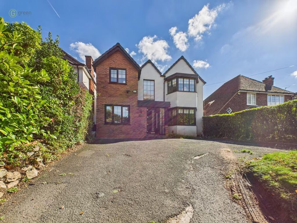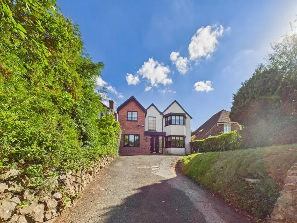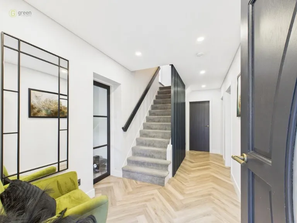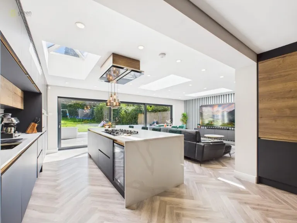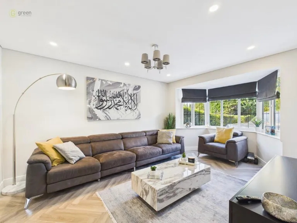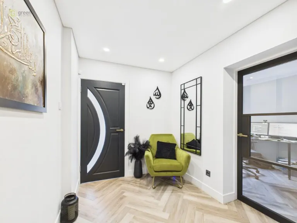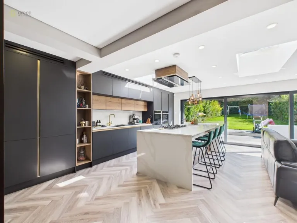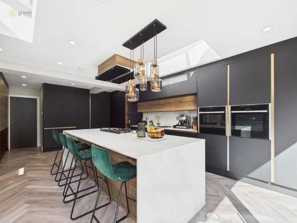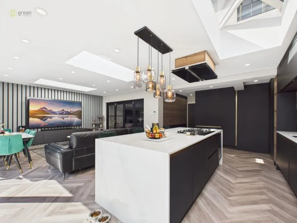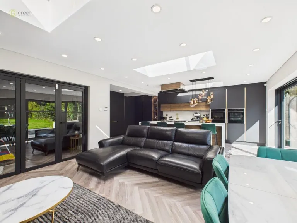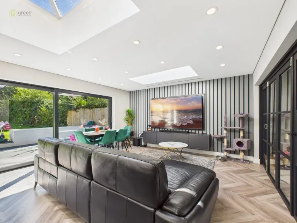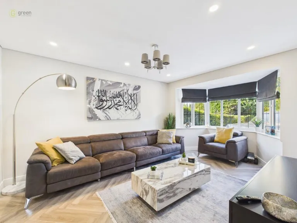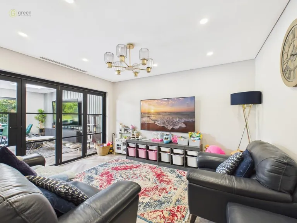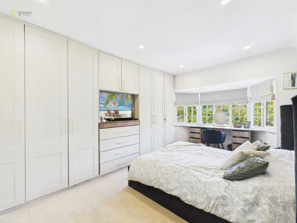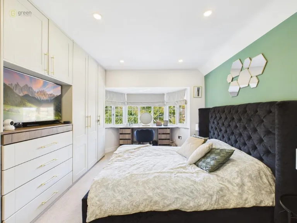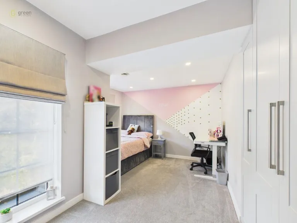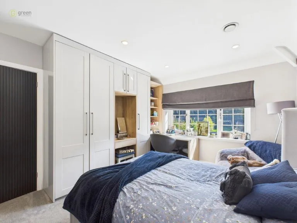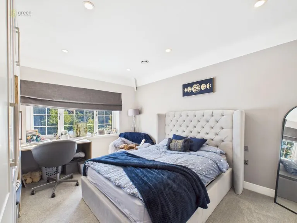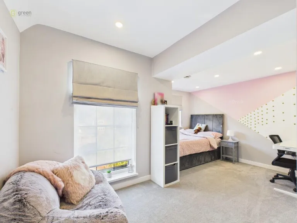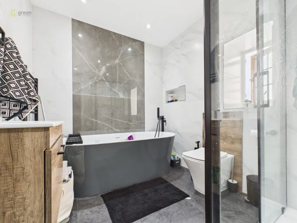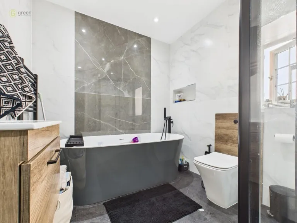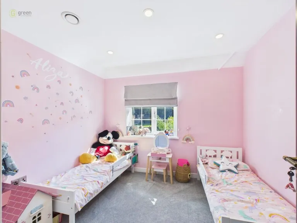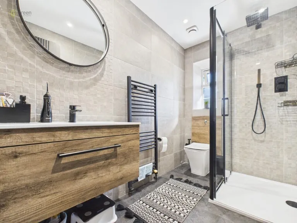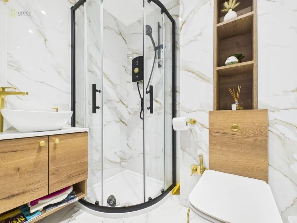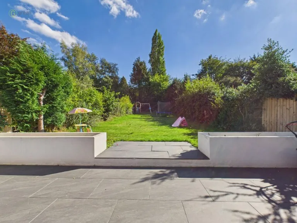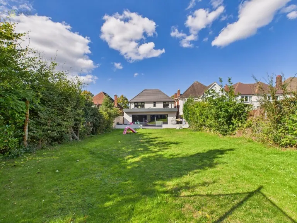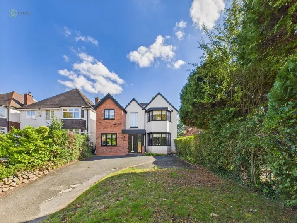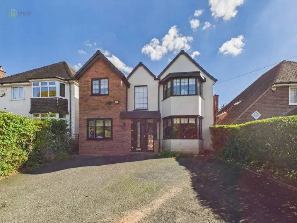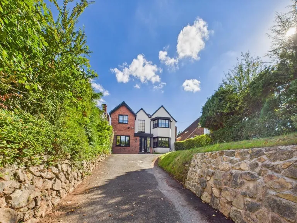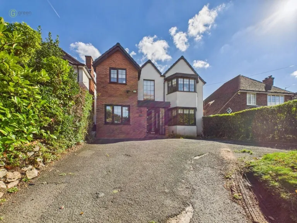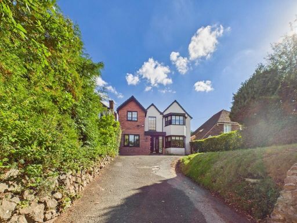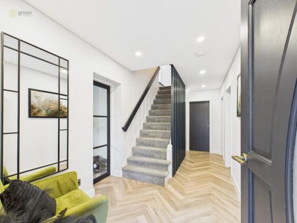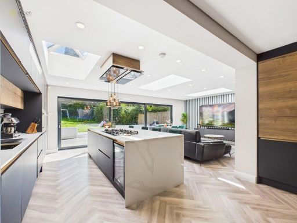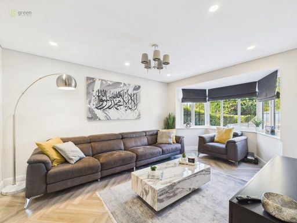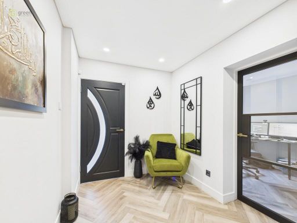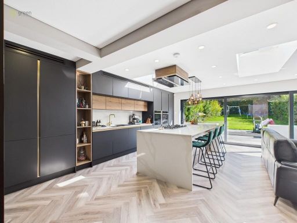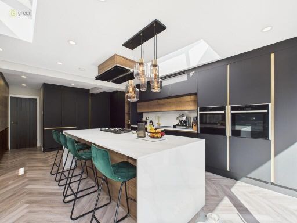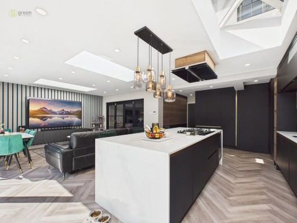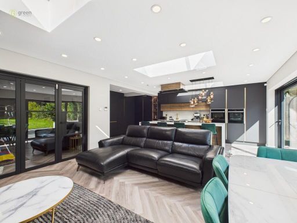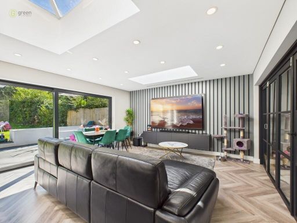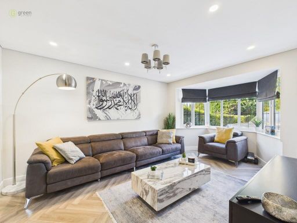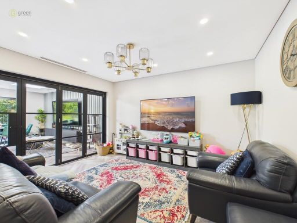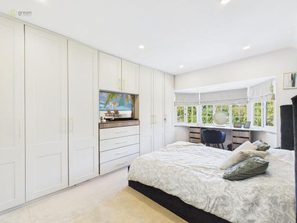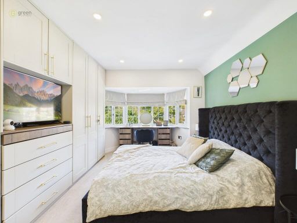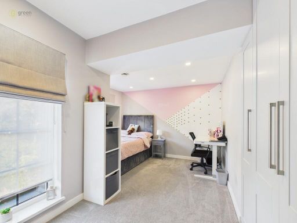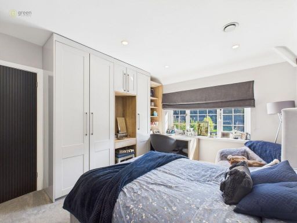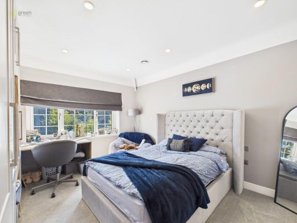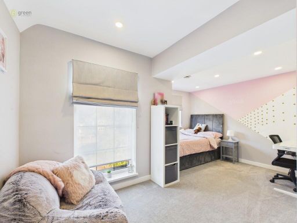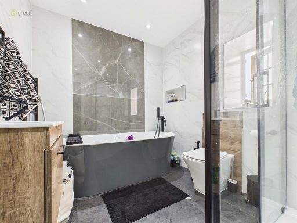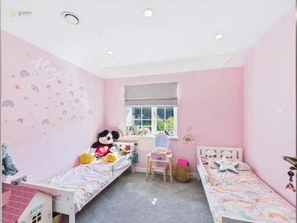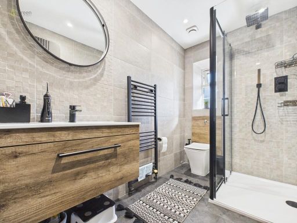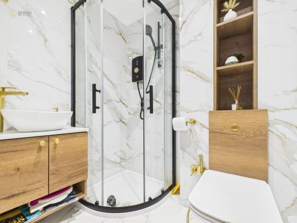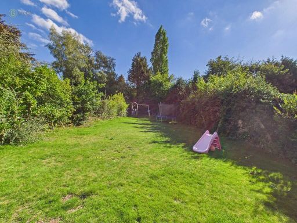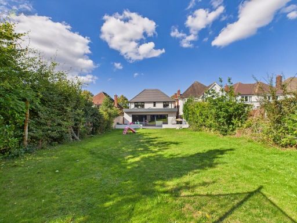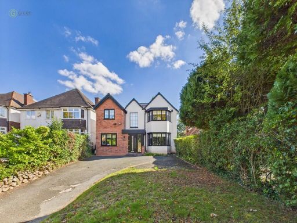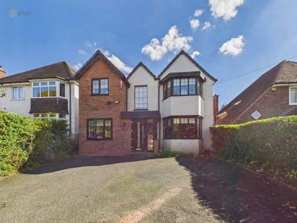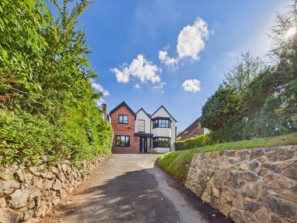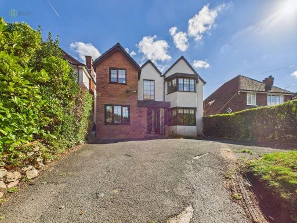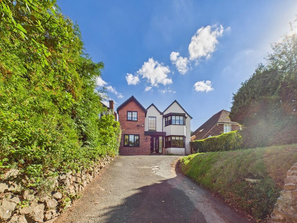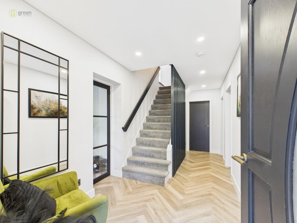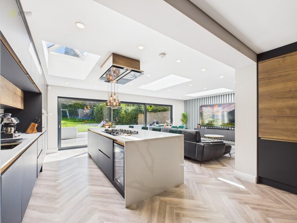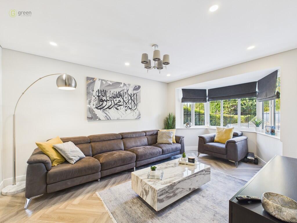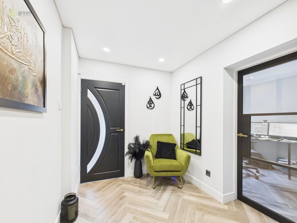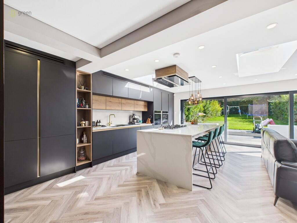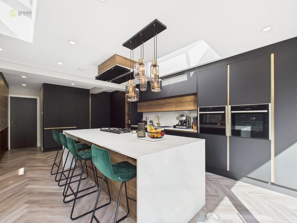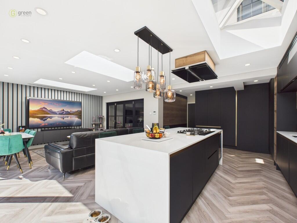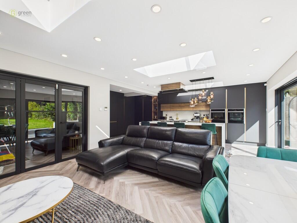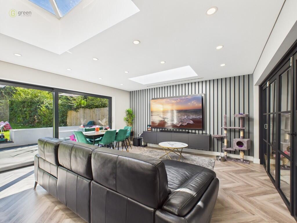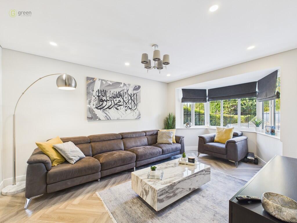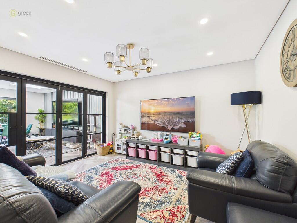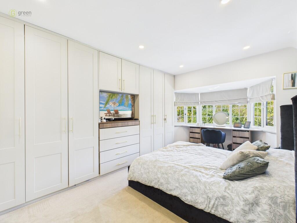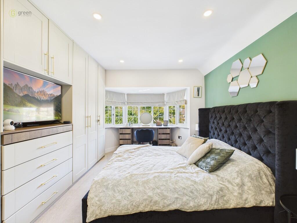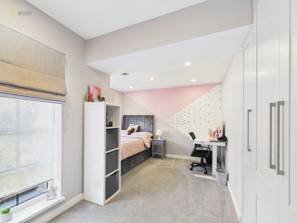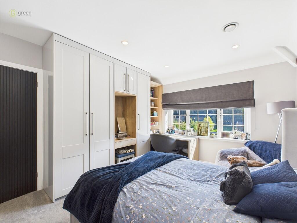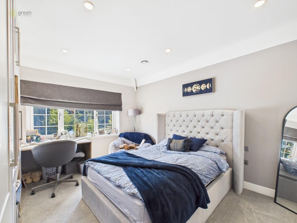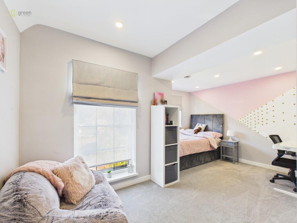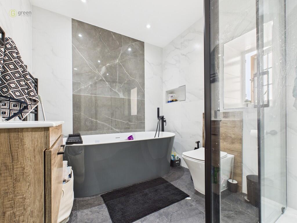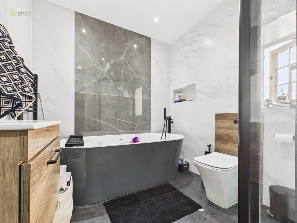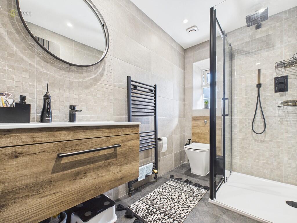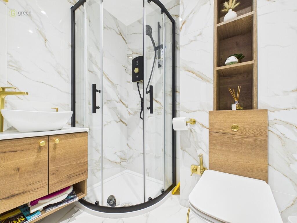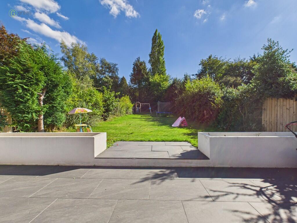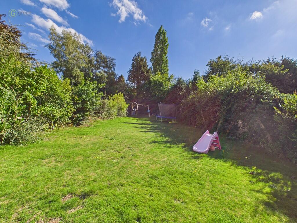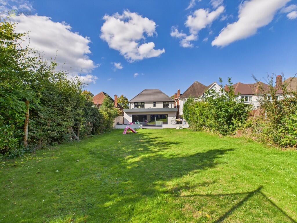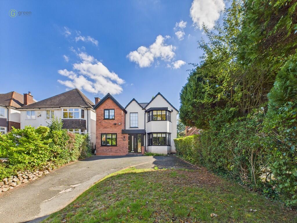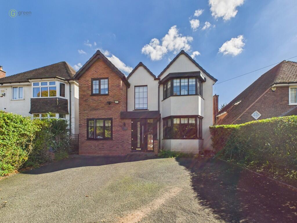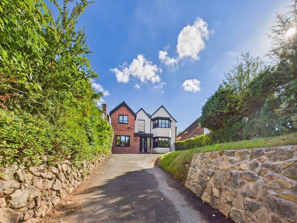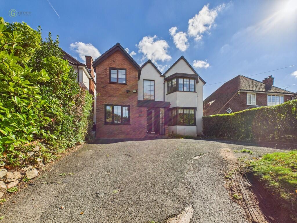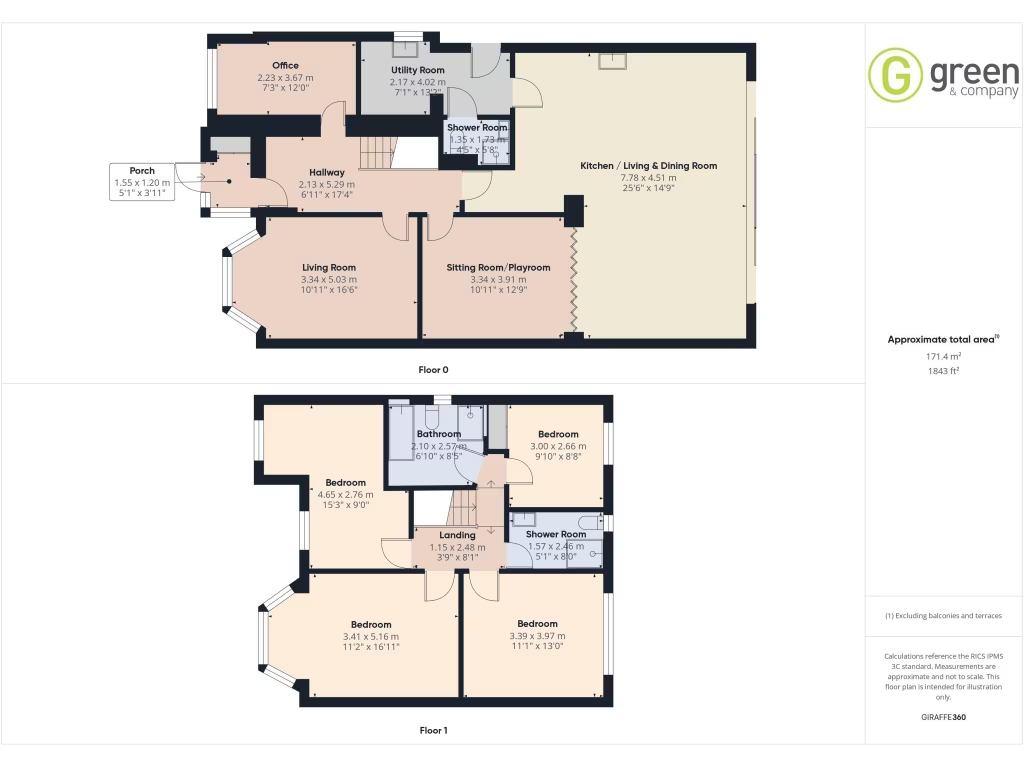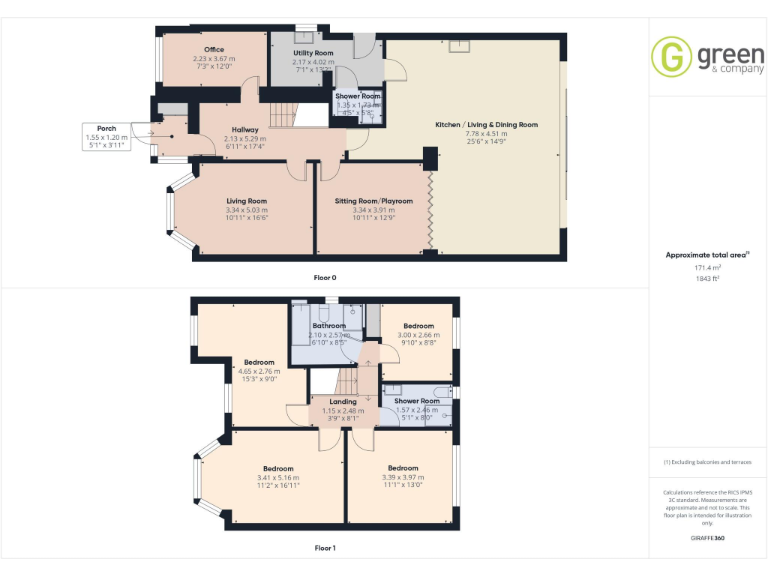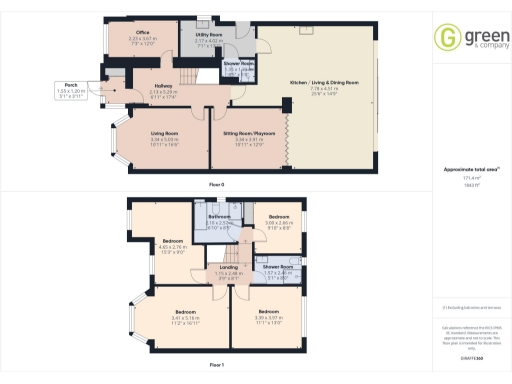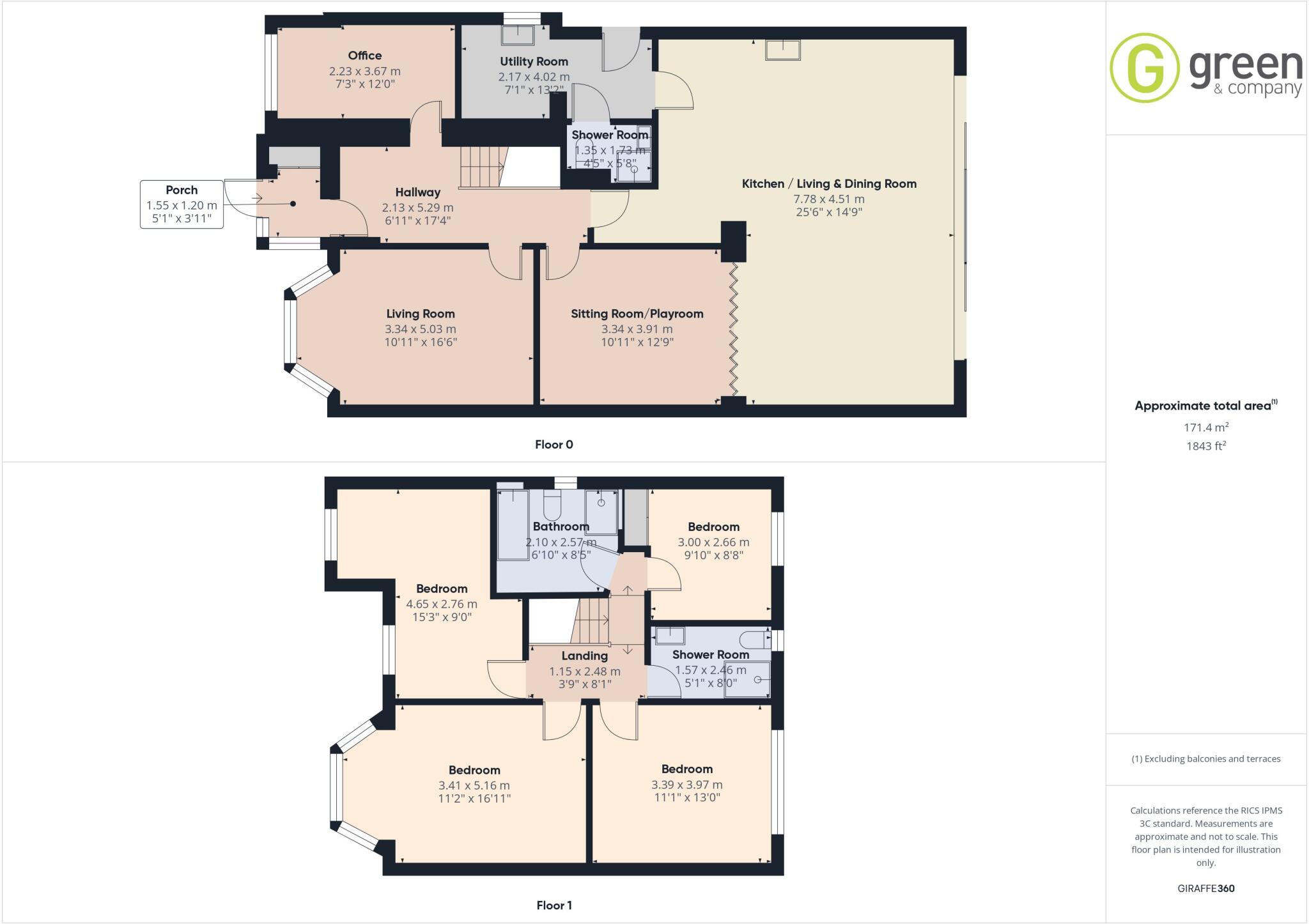Summary - 165 TAMWORTH ROAD SUTTON COLDFIELD B75 6DY
4 bed 3 bath Detached
Ready-to-move-in luxury living with large garden and excellent local schools.
South-facing large private garden, ideal for family entertaining
Open-plan kitchen/dining/family room with full-width glass doors
Underfloor heating and air conditioning on both floors
Smart-home system controls lighting, heating and hot water
Four double bedrooms with two luxury shower rooms
Wide driveway with off-street parking for several cars
Solid brick walls (no confirmed insulation) may affect efficiency
Council Tax Band F — higher ongoing running cost
This substantially extended four-bedroom detached house on Tamworth Road offers contemporary family living across c.1,843 sq ft. The open-plan kitchen/dining/family room is the social hub, with integrated NEFF appliances, an oversized quartz island and full-width glass doors that open to a large south-facing garden — ideal for children and outdoor entertaining. Herringbone flooring, underfloor heating and air conditioning are fitted throughout, and smart-home controls manage lighting, heating and hot water for everyday convenience.
The ground floor also includes two formal reception rooms and a versatile home office/playroom, supporting flexible working and family life. Upstairs are four double bedrooms, two luxury shower rooms and a family bathroom, all finished to a high standard. Off-street parking and a wide driveway provide useful kerb appeal and practical vehicular space for a family household.
Buyers should note a few practical points: the property dates from the 1930s–40s and external walls are solid brick (no confirmed insulation), which may affect future energy-efficiency measures. Council Tax is Band F (expensive) and buyers are advised to verify services and fixtures independently; some pre-sale paperwork such as the EPC or vendor questionnaire may be pending. Broadband and mobile coverage are strong locally, and highly regarded schools are within easy reach, which supports family needs.
Overall, this is a thoughtfully redesigned family home combining modern technology and luxury fittings with generous outside space in an affluent, well-connected area. It will suit families seeking ready-to-move-in accommodation with entertaining space and strong local schooling, while buyers wanting the highest energy performance may want to consider insulation or retrofit options.
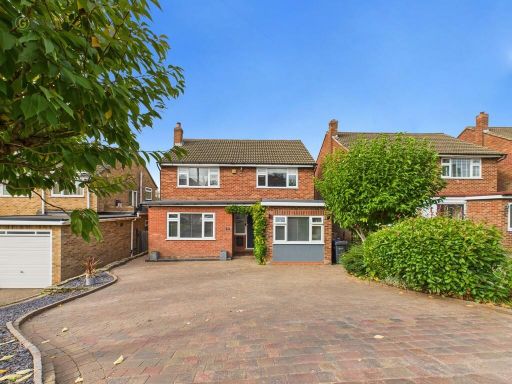 3 bedroom detached house for sale in Honeyborne Road, Sutton Coldfield, B75 — £550,000 • 3 bed • 1 bath • 1419 ft²
3 bedroom detached house for sale in Honeyborne Road, Sutton Coldfield, B75 — £550,000 • 3 bed • 1 bath • 1419 ft²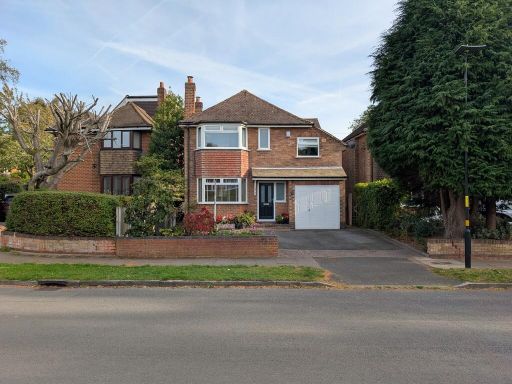 4 bedroom detached house for sale in Russell Bank Road, Four Oaks, B74 — £635,000 • 4 bed • 2 bath • 1301 ft²
4 bedroom detached house for sale in Russell Bank Road, Four Oaks, B74 — £635,000 • 4 bed • 2 bath • 1301 ft²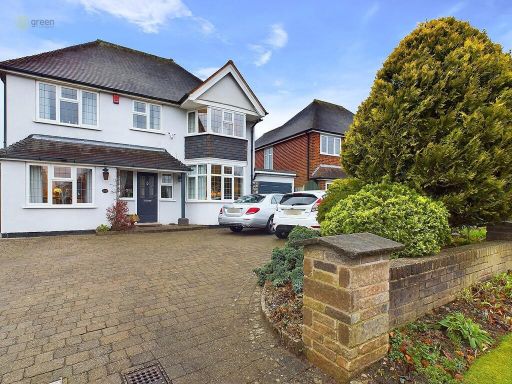 4 bedroom detached house for sale in Bedford Road, Sutton Coldfield, B75 — £595,000 • 4 bed • 3 bath • 1619 ft²
4 bedroom detached house for sale in Bedford Road, Sutton Coldfield, B75 — £595,000 • 4 bed • 3 bath • 1619 ft²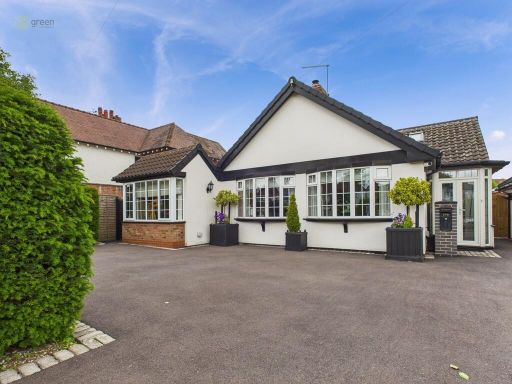 3 bedroom detached bungalow for sale in Whitehouse Common Road, Sutton Coldfield, B75 — £695,000 • 3 bed • 2 bath • 2243 ft²
3 bedroom detached bungalow for sale in Whitehouse Common Road, Sutton Coldfield, B75 — £695,000 • 3 bed • 2 bath • 2243 ft²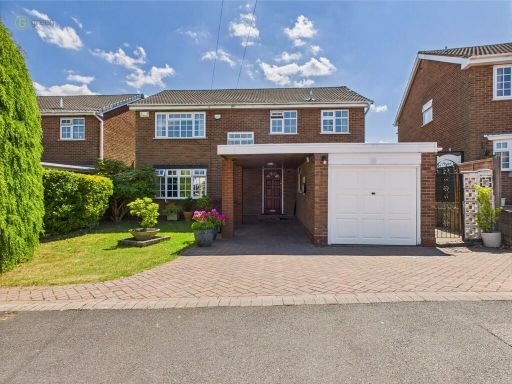 4 bedroom detached house for sale in Myring Drive, Sutton Coldfield, B75 — £570,000 • 4 bed • 2 bath • 1711 ft²
4 bedroom detached house for sale in Myring Drive, Sutton Coldfield, B75 — £570,000 • 4 bed • 2 bath • 1711 ft²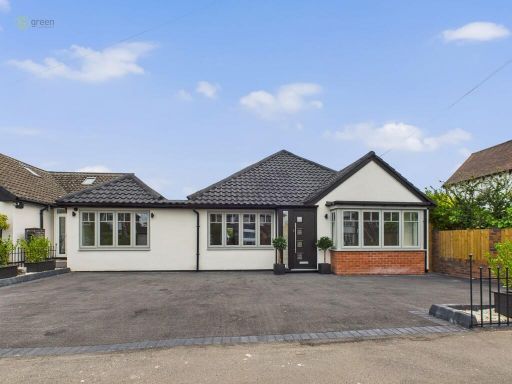 4 bedroom detached bungalow for sale in Whitehouse Common Road, Sutton Coldfield, B75 — £725,000 • 4 bed • 3 bath • 1655 ft²
4 bedroom detached bungalow for sale in Whitehouse Common Road, Sutton Coldfield, B75 — £725,000 • 4 bed • 3 bath • 1655 ft²