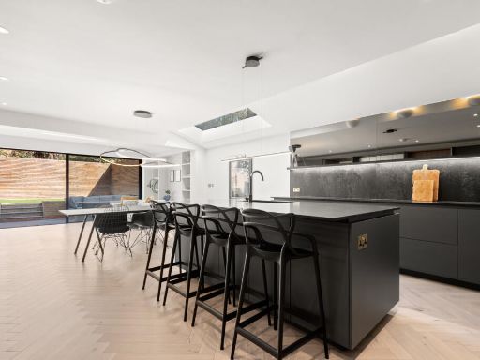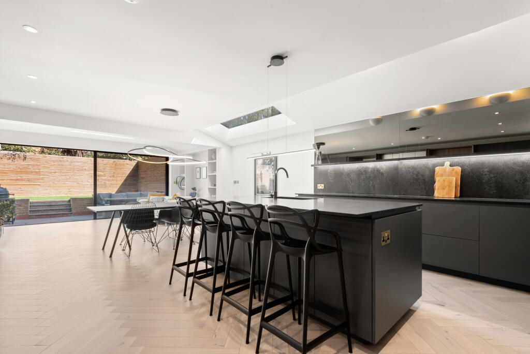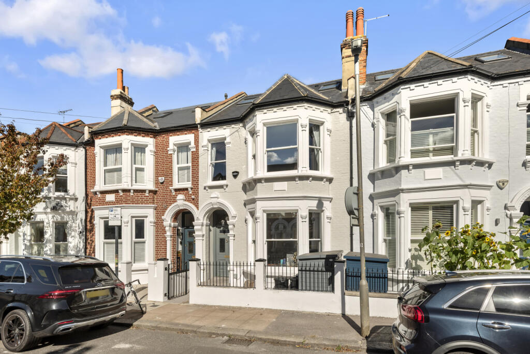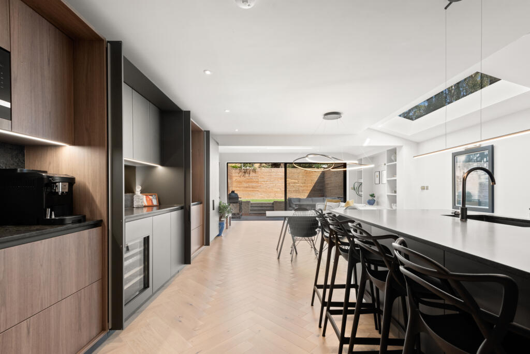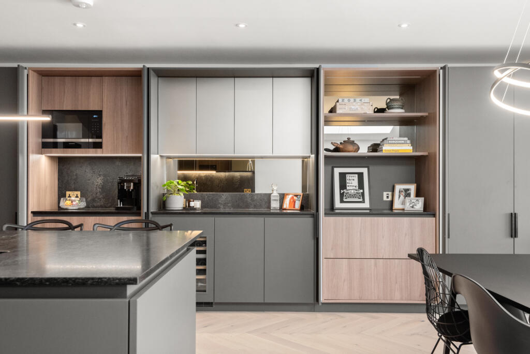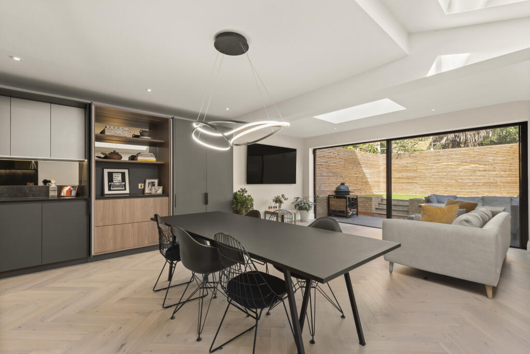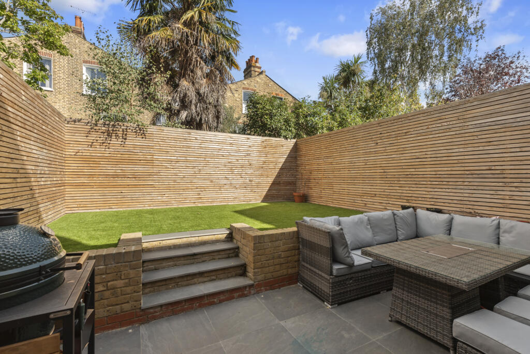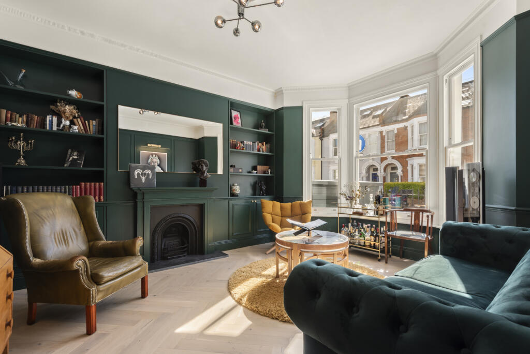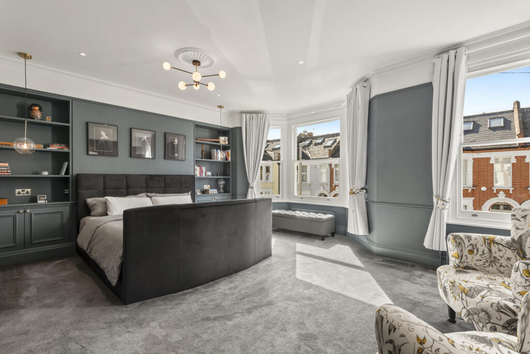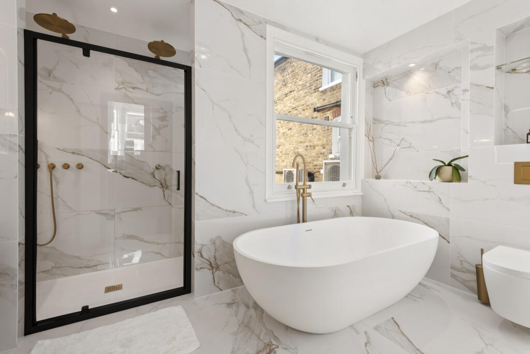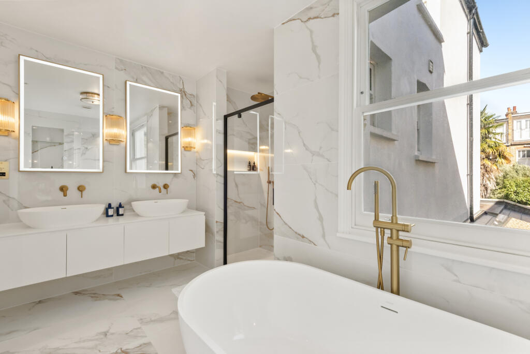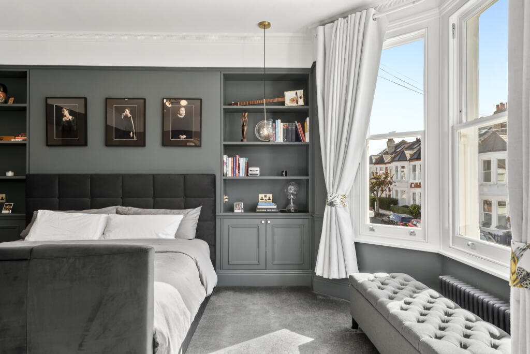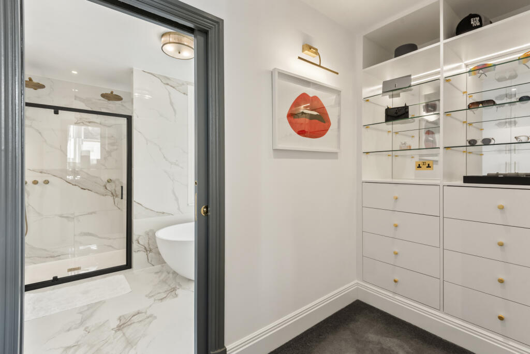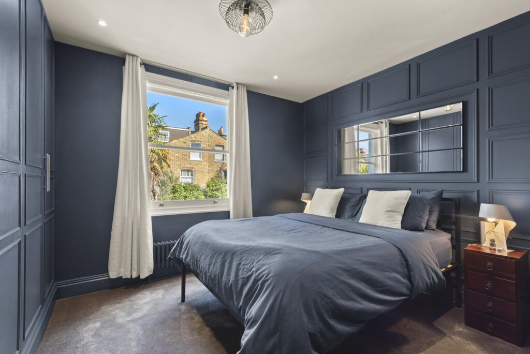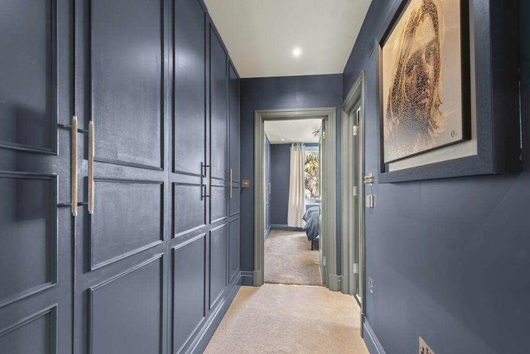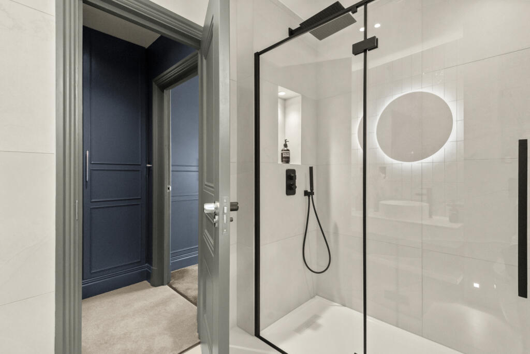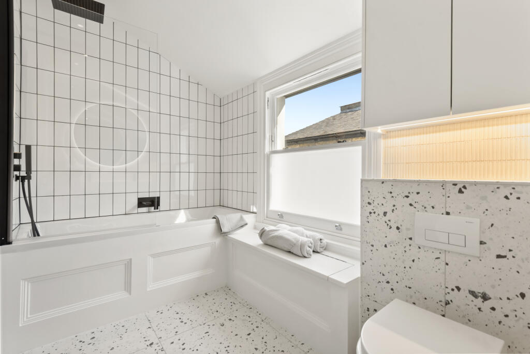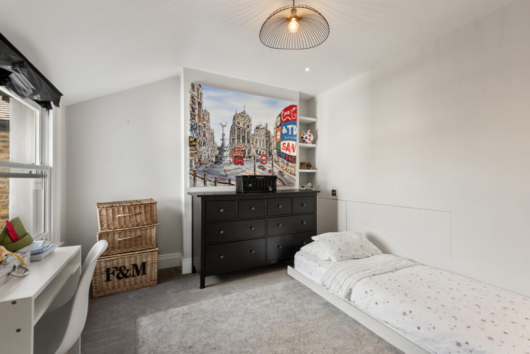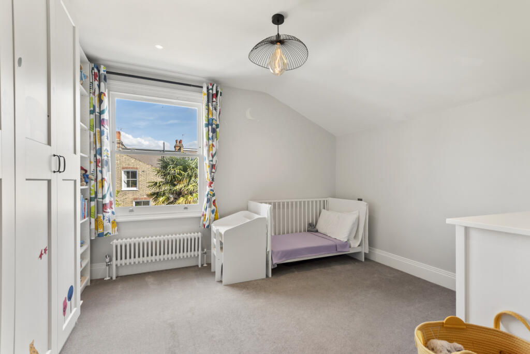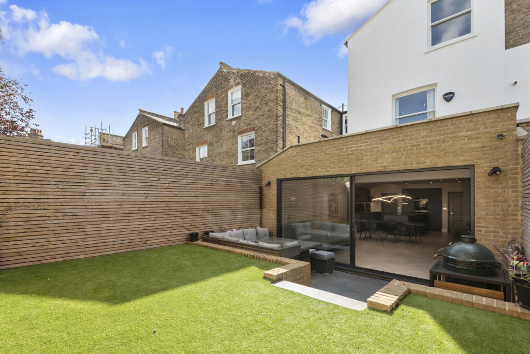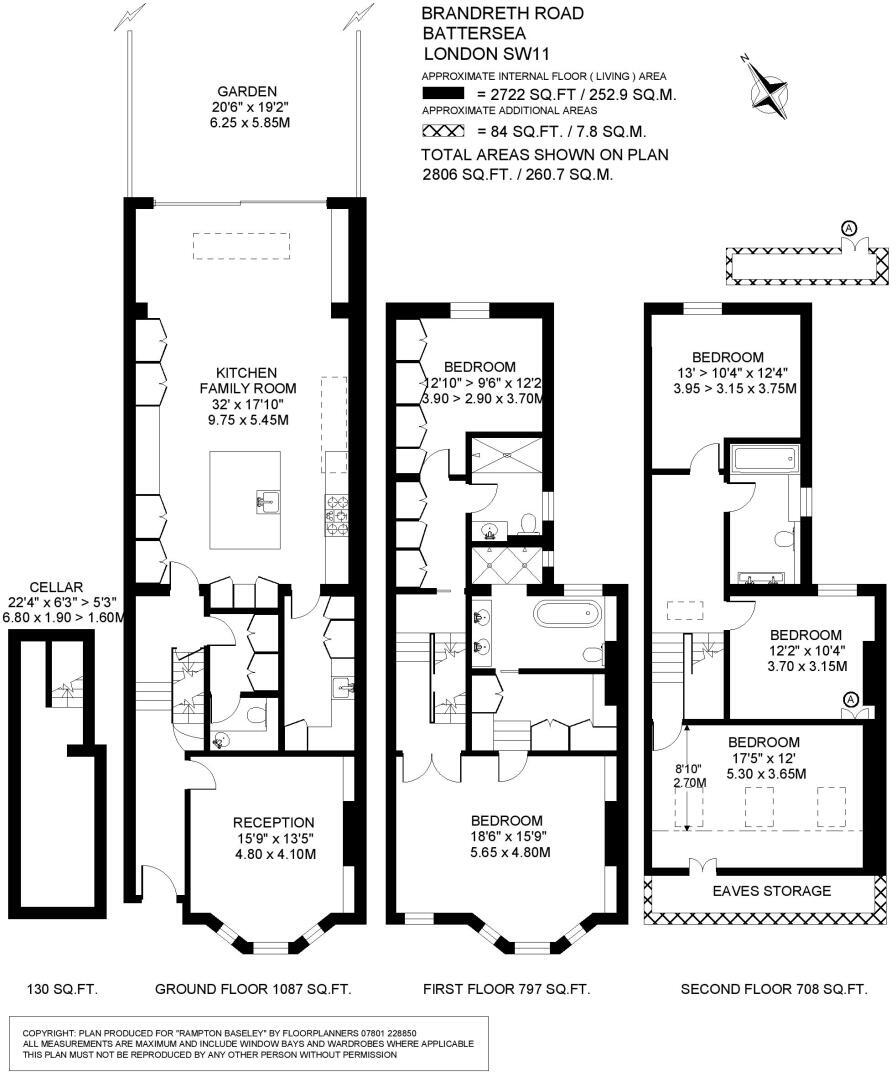Five double bedrooms, principal suite with walk-in wardrobe and en suite
An immaculately presented five-bedroom Victorian terraced house, recently renovated throughout to a high, contemporary specification. The ground floor offers a formal reception with original cornicing and fireplace, while a large, open-plan Poggenpohl kitchen-family room with skylights and full-width sliding doors creates excellent indoor–outdoor flow to the private rear garden.
The principal suite occupies the first-floor front, with a walk-in wardrobe and en suite shower room. Three further bedrooms and a family bathroom sit on the second floor, with additional eaves storage and a full-height cellar providing useful extra space. Practical additions include a pantry/utility room, fitted wardrobes and double glazing installed after 2002.
This home is well placed for families: Balham station, Tooting Bec and Wandsworth Commons are within walking distance, and several highly regarded state and independent schools serve the area. The property is freehold and offers substantial living space (circa 2,806 sq ft) arranged over multiple floors — ideal for growing families seeking turnkey accommodation in an inner‑city setting.
Notable negatives are factual and important to consider: the rear garden is small for this house size, council tax is on the higher side (Band F), and the original solid brick walls are assumed to lack cavity insulation. While the interior is high-spec and ready to occupy, energy performance is EPC C, and buyers wanting lower running costs may wish to investigate additional insulation or efficiency measures.






































