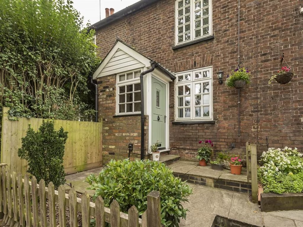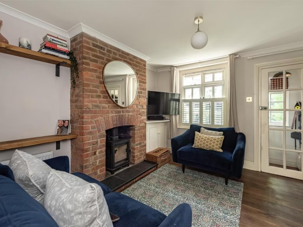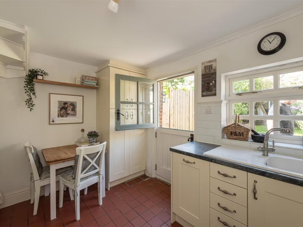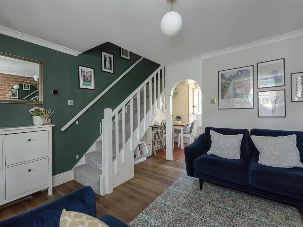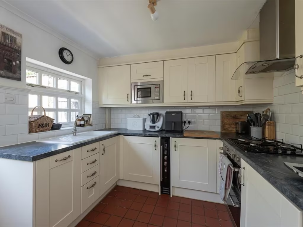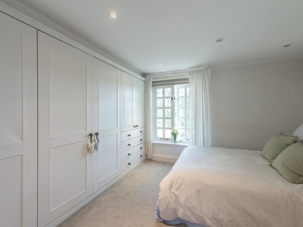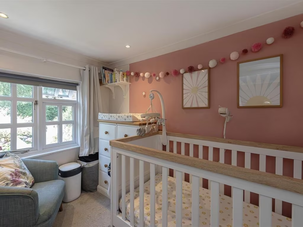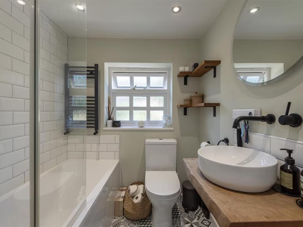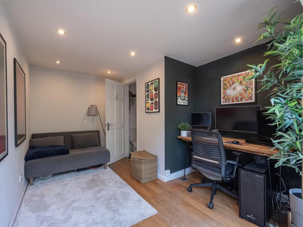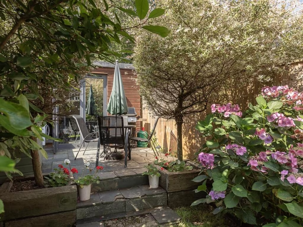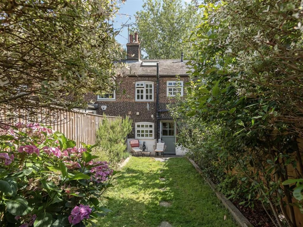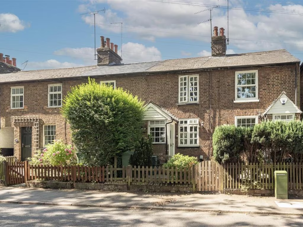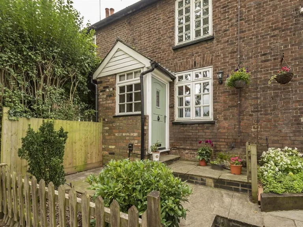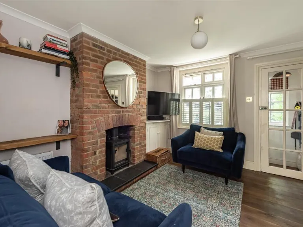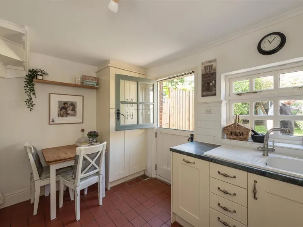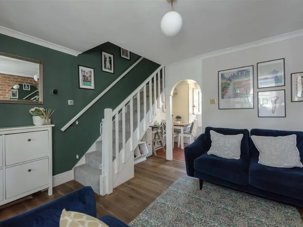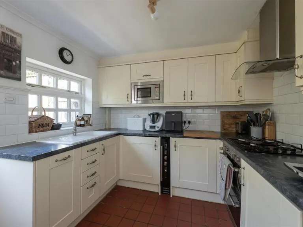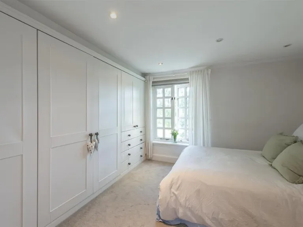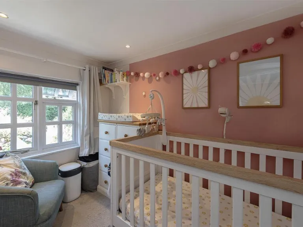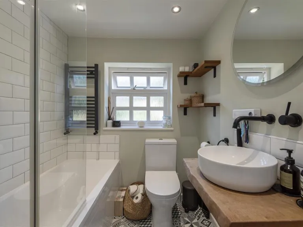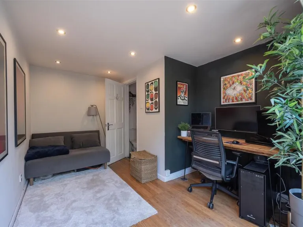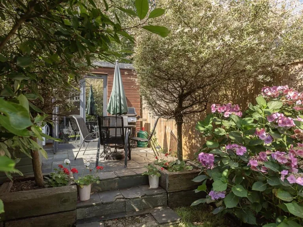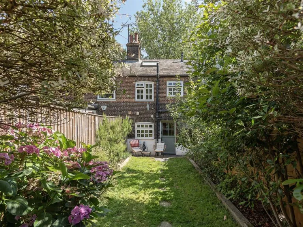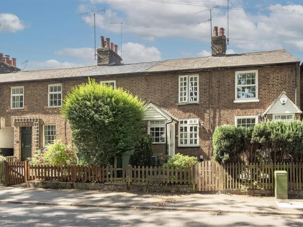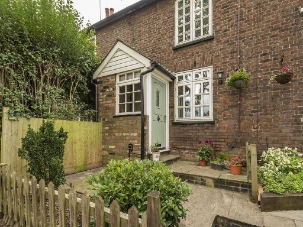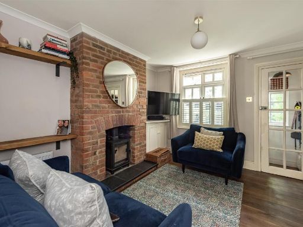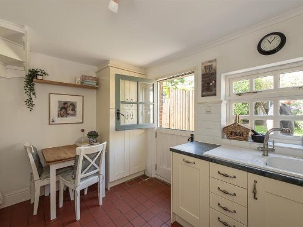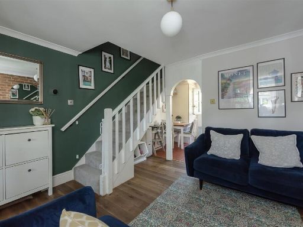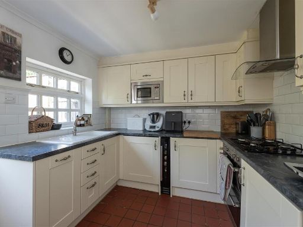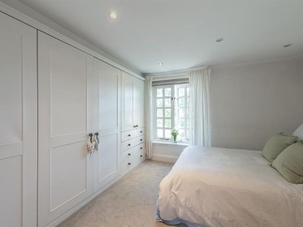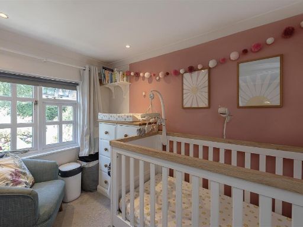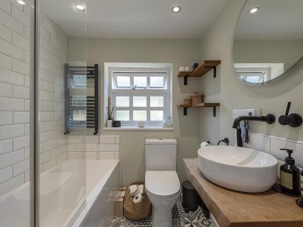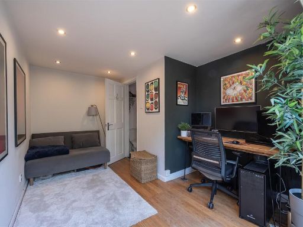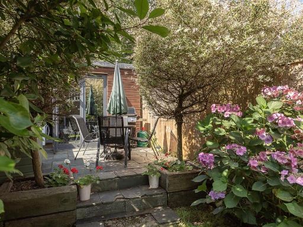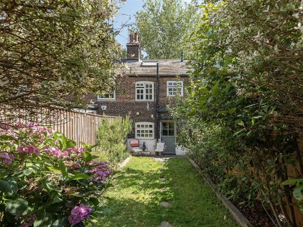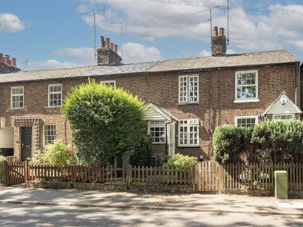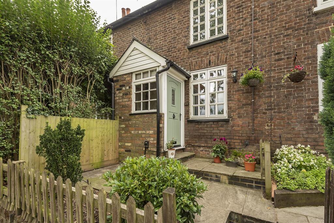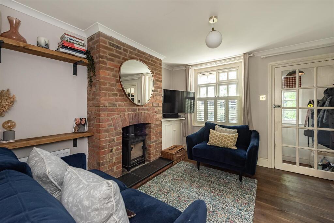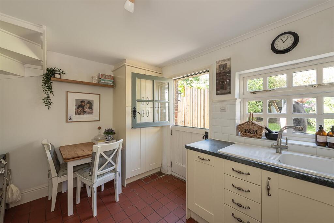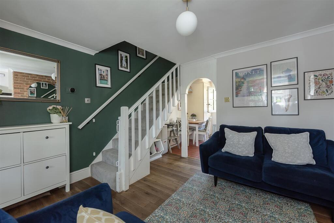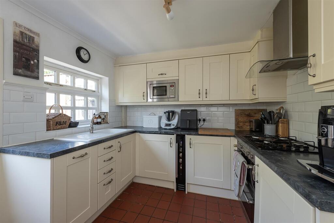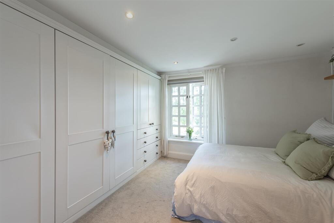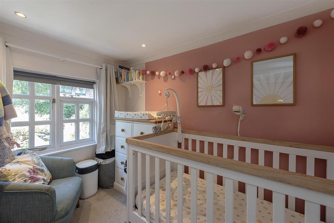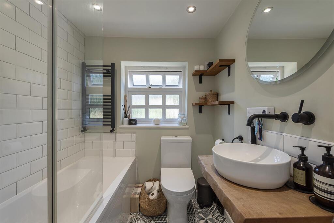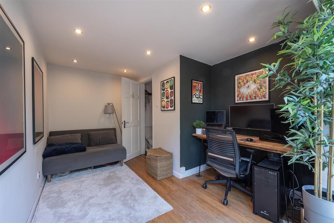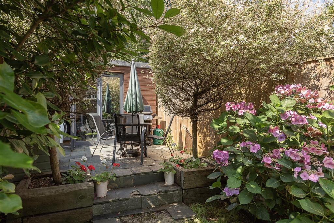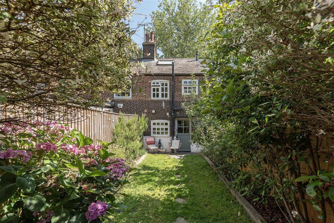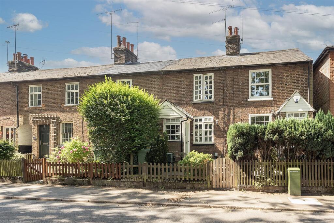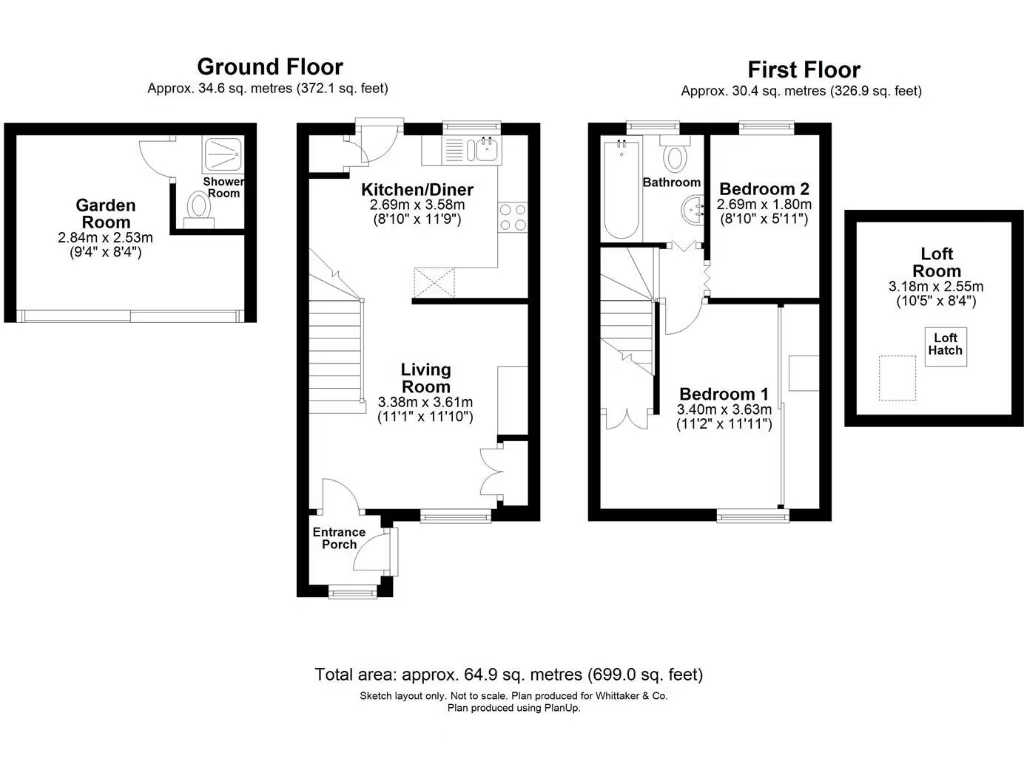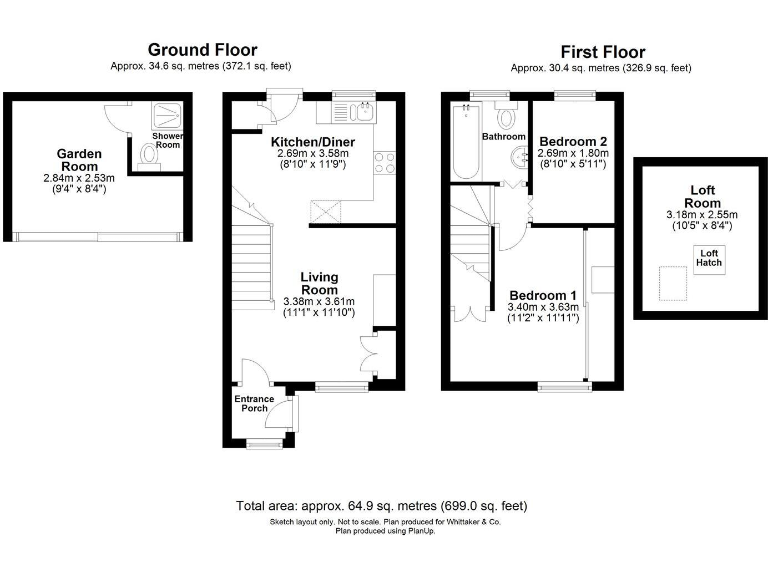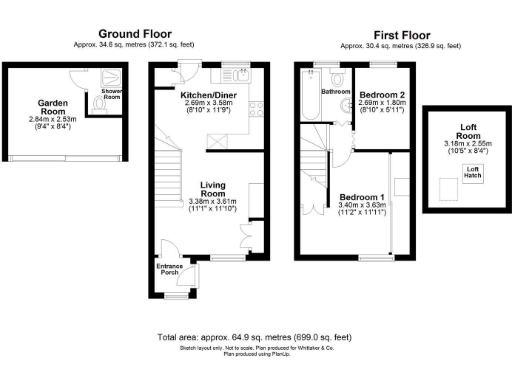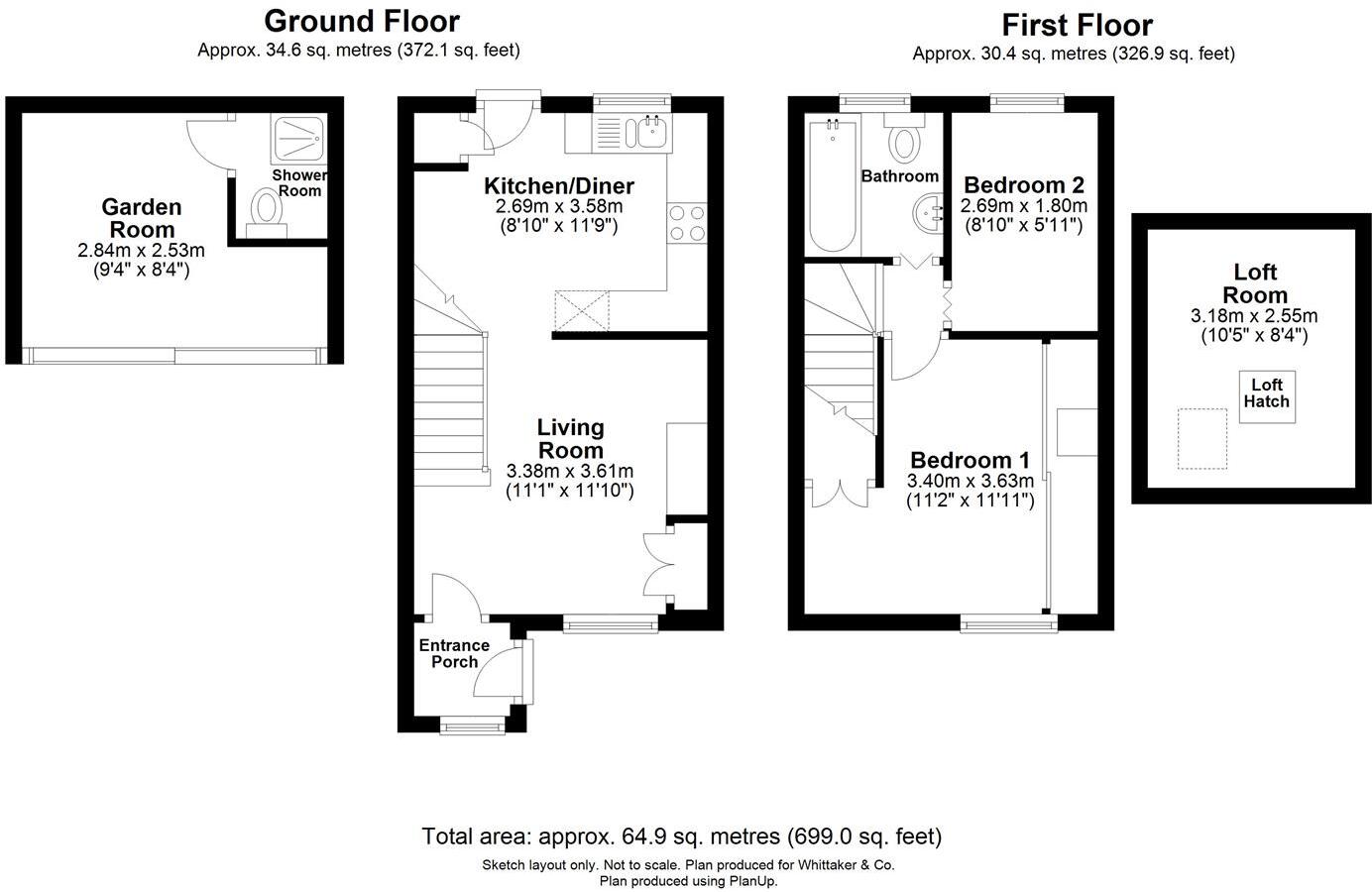Period Victorian mid-terrace with traditional brick façade and character features
South‑west facing private rear garden of approximately 50ft, good evening light
Separate garden room with adjoining shower room — ideal office or studio
Converted loft room adds flexible extra space (access via loft hatch)
Compact overall living area (~699 sq ft); internal rooms are modestly sized
Second bedroom is small — better as single bedroom or study
Solid brick walls (likely no cavity insulation) — potential retrofit costs
Walking distance to town centre, station and Batford Springs nature reserve
This attractive period mid-terrace cottage sits moments from Batford Springs and within walking distance of Harpenden town centre and the station, making it well‑placed for commuters and families who value green space nearby. The house is presented in good decorative order and combines traditional character—exposed brick and a wood burner—with practical modern comforts including double glazing and mains gas central heating.
Accommodation is compact but versatile at around 699 sq ft. The living room and kitchen/diner provide comfortable daily living space, while a loft room and a separate garden room (with an adjacent shower room) add flexible options for a home office, gym or guest area. The south‑west facing rear garden of about 50ft delivers good afternoon and evening sun and a private outdoor area rare so close to the town.
Buyers should note the property’s modest internal footprint and relatively small second bedroom; internal expansion appears limited without planning consent. The house is of solid brick construction (likely no cavity insulation) so consider potential running and retrofit costs if upgrading thermal performance is a priority. Overall, this is a characterful, well‑located cottage that will suit a first‑time buyer or a small family wanting easy access to transport links and excellent local schools.
