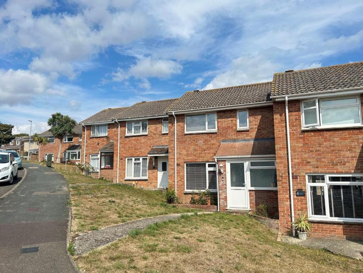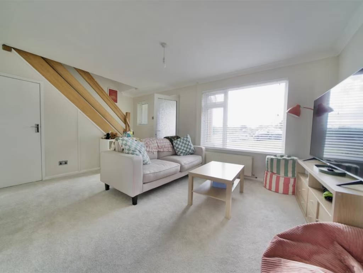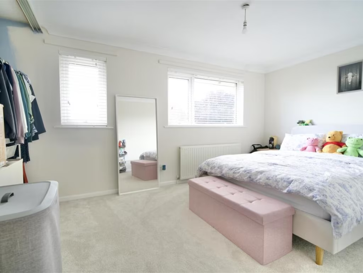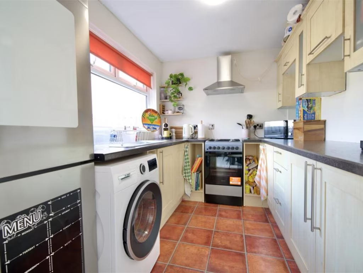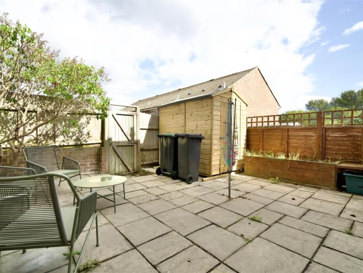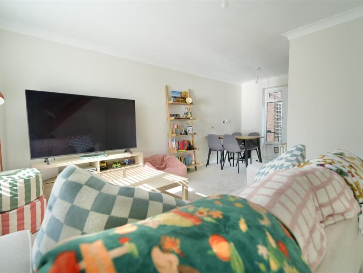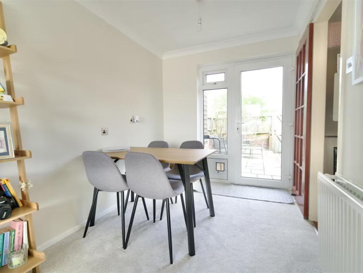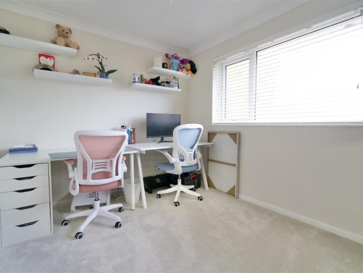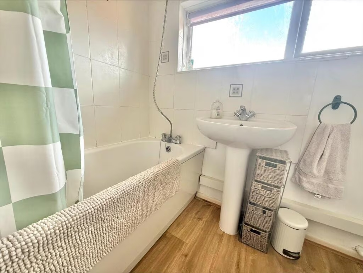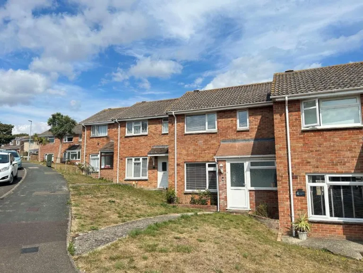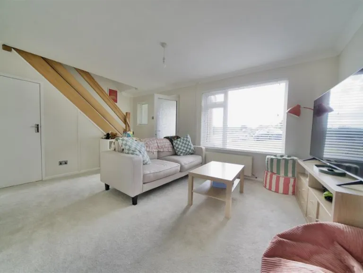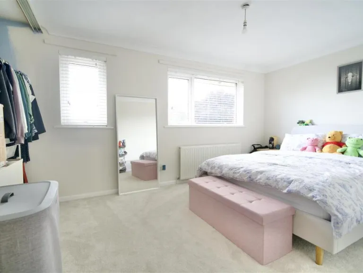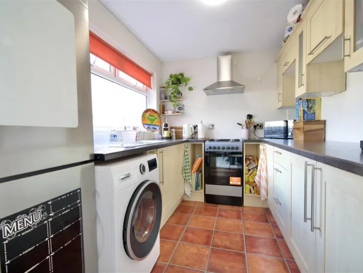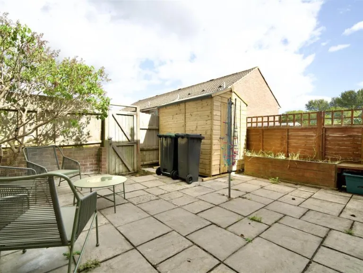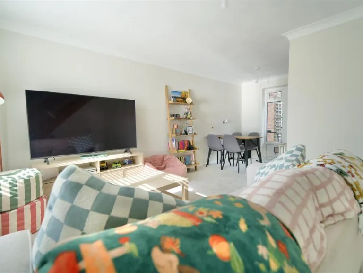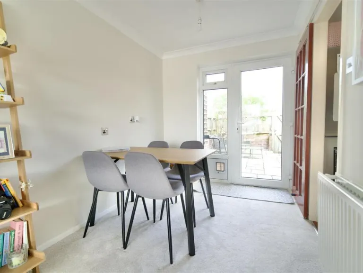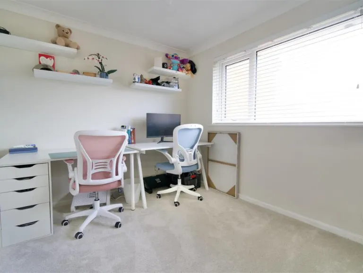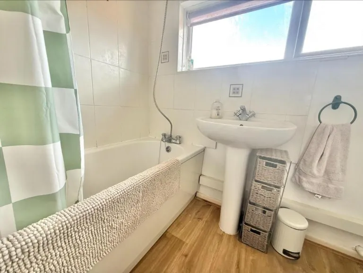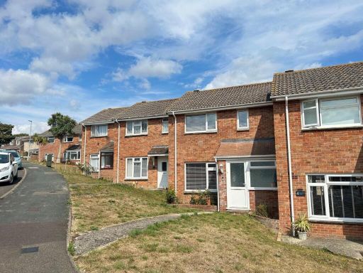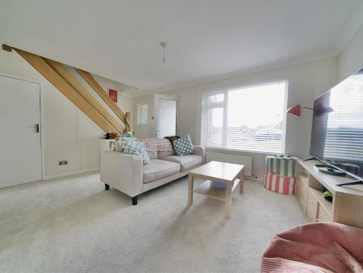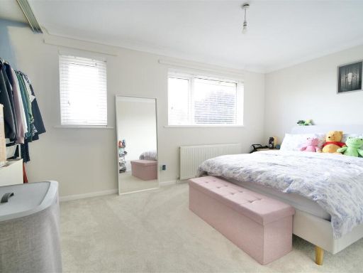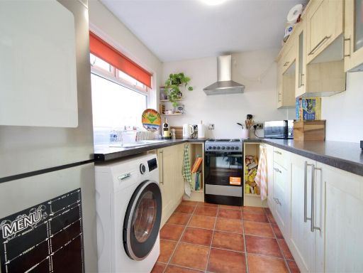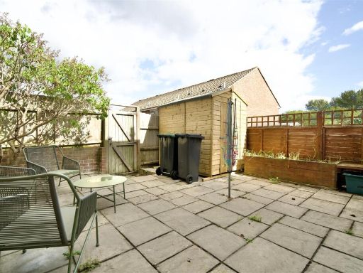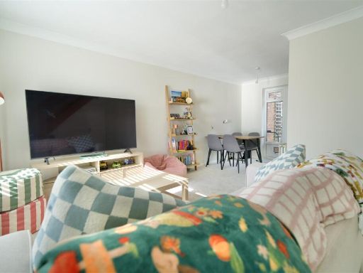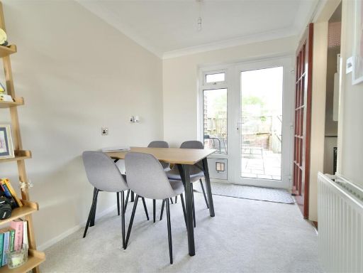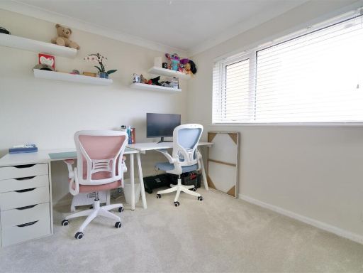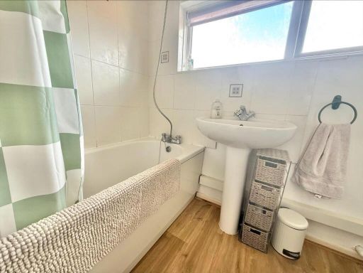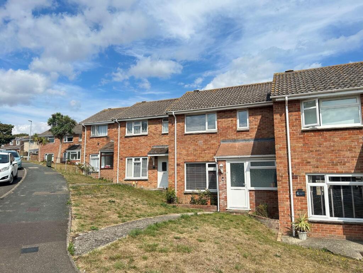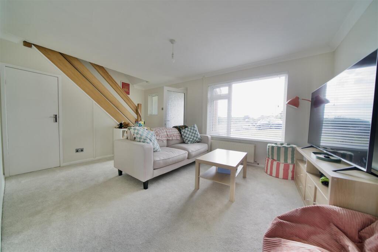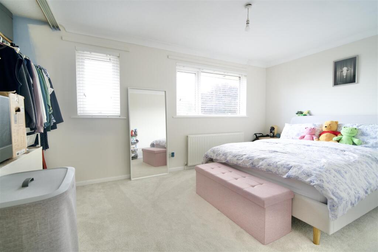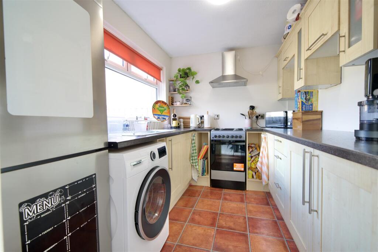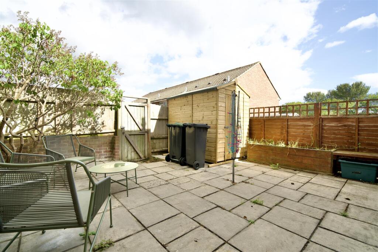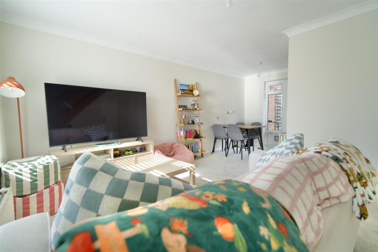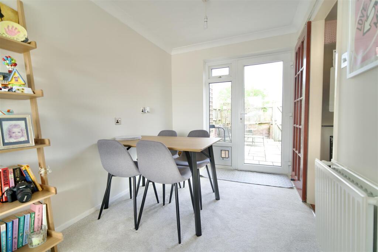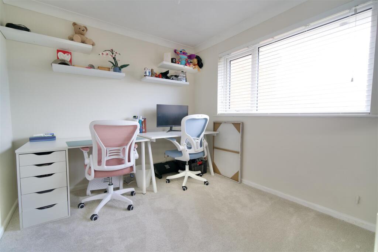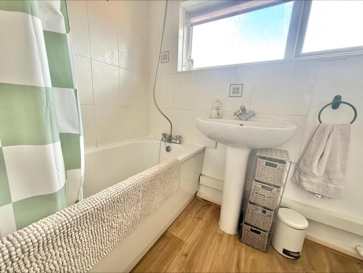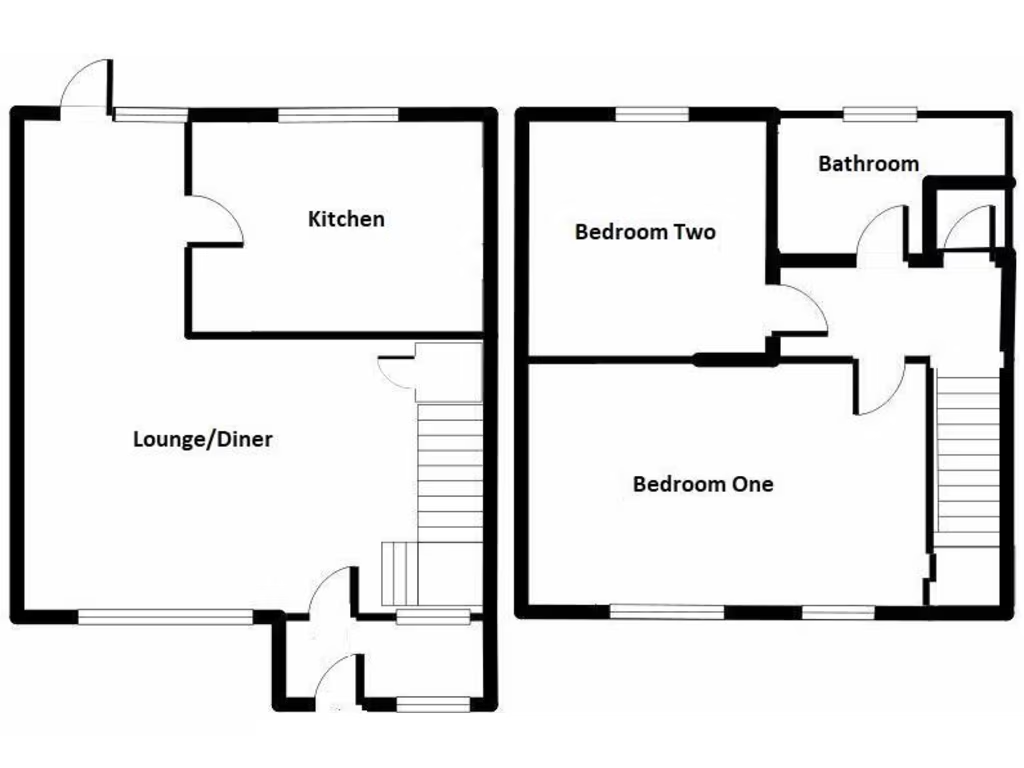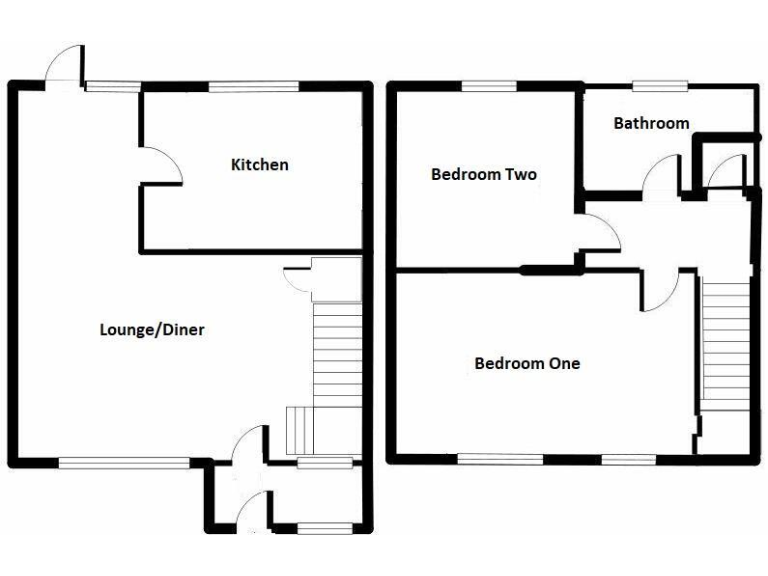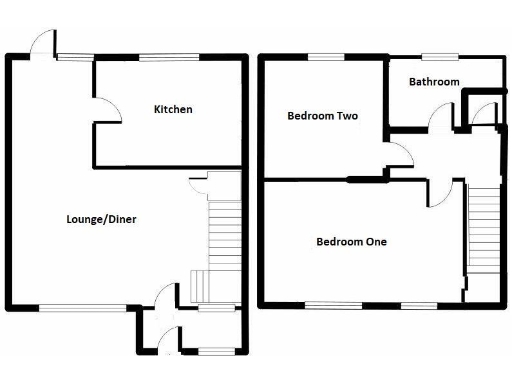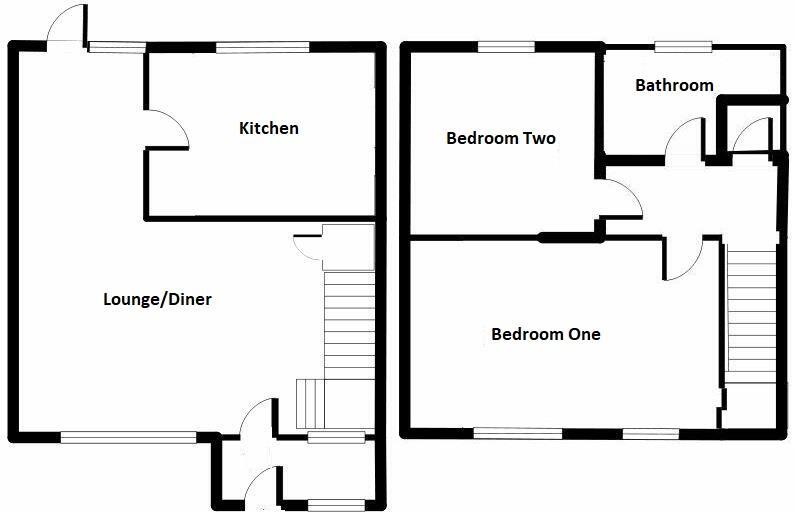Summary - 6 Sycamore Road DT4 9UF
2 bed 1 bath Terraced
Allocated off-street parking space to the rear
Low-maintenance paved rear garden with storage shed
Two double bedrooms; family bathroom on first floor
Bright lounge/diner with French doors to garden
Freehold mid-terrace, built circa 1976–82
Small plot and modest overall internal size (636 sq ft)
Slow broadband speeds may affect home working/streaming
Council tax band inexpensive
Set on a quiet Southill street, this mid-terrace two-double-bedroom home offers a practical layout for families or first-time buyers. The bright lounge/diner opens via French doors to a low-maintenance, paved rear garden, and the property includes an allocated off-street parking space.
The ground floor features a useful entrance porch, a well-proportioned lounge/diner and a fitted kitchen with garden outlook. Upstairs are two double bedrooms and a single family bathroom. The house is freehold and typical in size for a 1976–82 build, with double glazing and gas central heating via boiler and radiators.
Key local advantages include proximity to Southill Primary and other schools, a range of nearby shops and amenities, and generally low council tax. Practical buyers will appreciate the small, easy-care garden and parking — good for those who prefer low external upkeep.
Notable limitations are the modest overall footprint (636 sq ft) and small plot size, and the property reports slow broadband speeds — important for home-working or heavy streaming. The accommodation is presented in sound, traditional condition but would benefit from cosmetic updating to suit contemporary tastes and to maximise value.
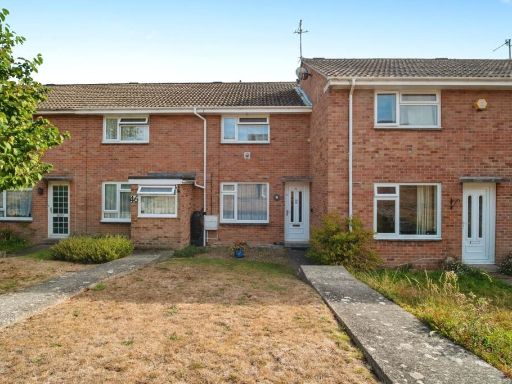 2 bedroom terraced house for sale in Rowan Close, Weymouth, Dorset, DT4 — £240,000 • 2 bed • 1 bath • 671 ft²
2 bedroom terraced house for sale in Rowan Close, Weymouth, Dorset, DT4 — £240,000 • 2 bed • 1 bath • 671 ft²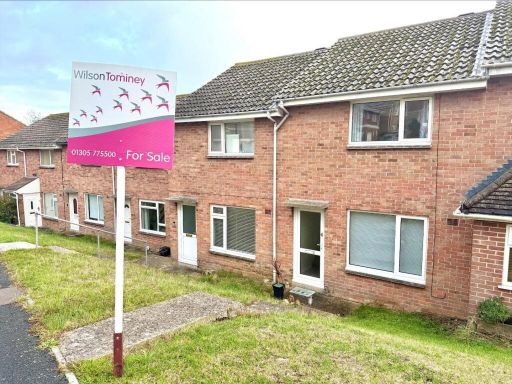 2 bedroom terraced house for sale in Conifer Way, Weymouth, DT4 — £205,000 • 2 bed • 1 bath • 540 ft²
2 bedroom terraced house for sale in Conifer Way, Weymouth, DT4 — £205,000 • 2 bed • 1 bath • 540 ft²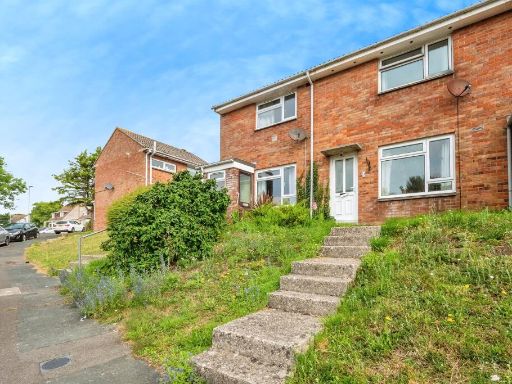 2 bedroom terraced house for sale in Rowan Close, Weymouth, DT4 — £225,000 • 2 bed • 1 bath • 625 ft²
2 bedroom terraced house for sale in Rowan Close, Weymouth, DT4 — £225,000 • 2 bed • 1 bath • 625 ft²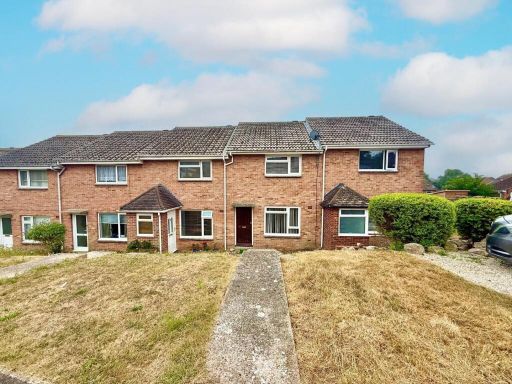 2 bedroom terraced house for sale in Conifer Way, Weymouth, DT4 — £185,000 • 2 bed • 1 bath • 679 ft²
2 bedroom terraced house for sale in Conifer Way, Weymouth, DT4 — £185,000 • 2 bed • 1 bath • 679 ft²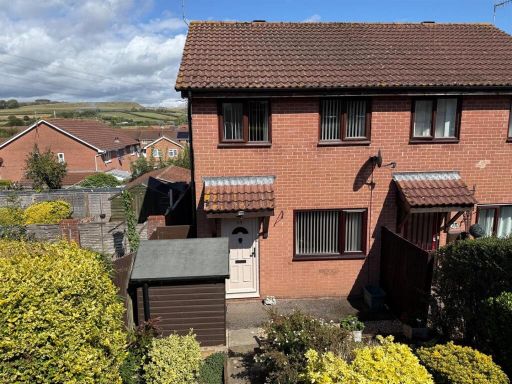 2 bedroom semi-detached house for sale in Kestrel View, Weymouth, DT3 — £225,000 • 2 bed • 1 bath • 484 ft²
2 bedroom semi-detached house for sale in Kestrel View, Weymouth, DT3 — £225,000 • 2 bed • 1 bath • 484 ft²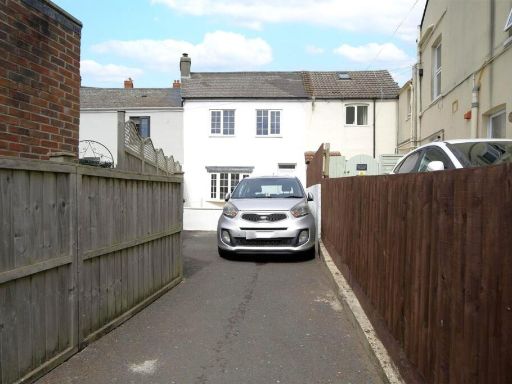 2 bedroom terraced house for sale in Lennox street, Weymouth, DT4 — £250,000 • 2 bed • 1 bath • 1217 ft²
2 bedroom terraced house for sale in Lennox street, Weymouth, DT4 — £250,000 • 2 bed • 1 bath • 1217 ft²