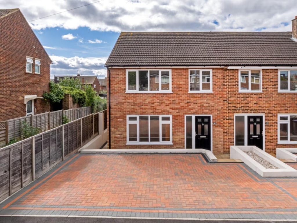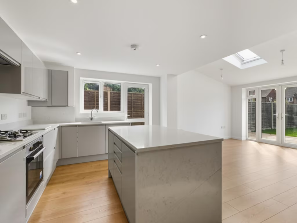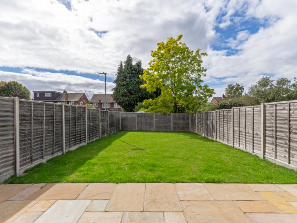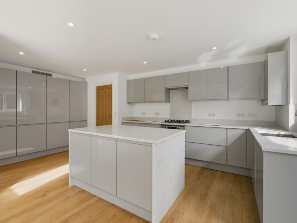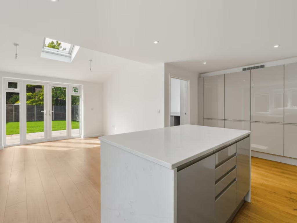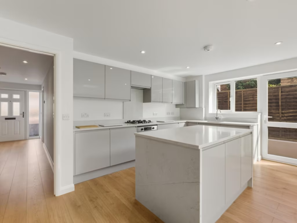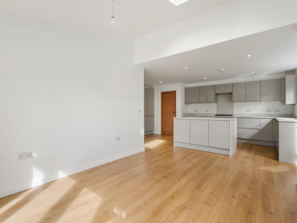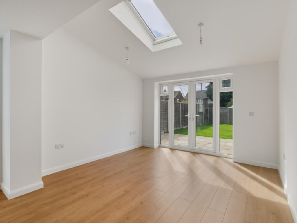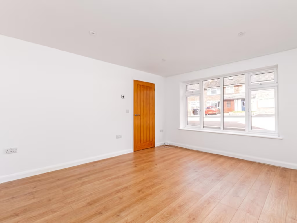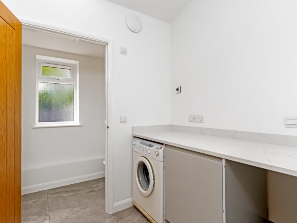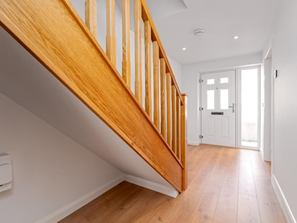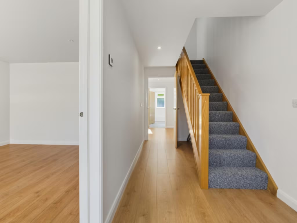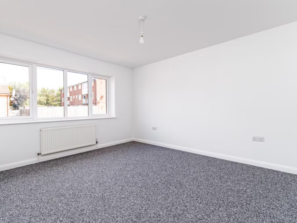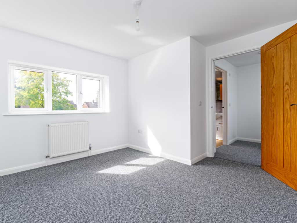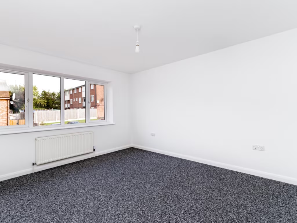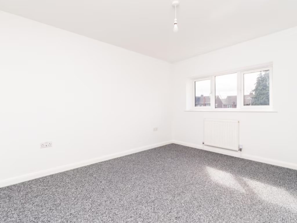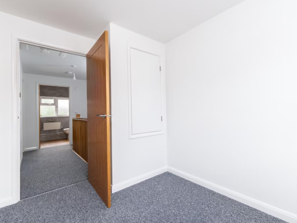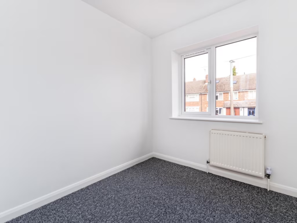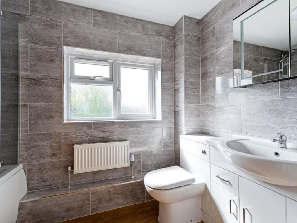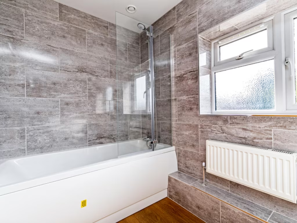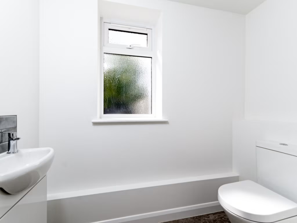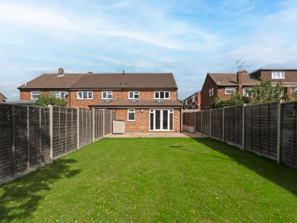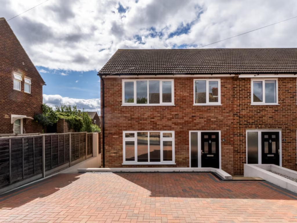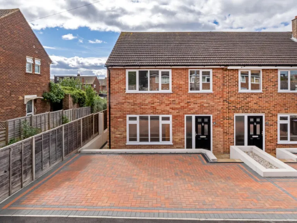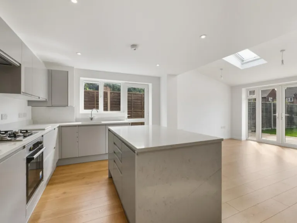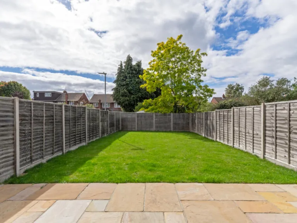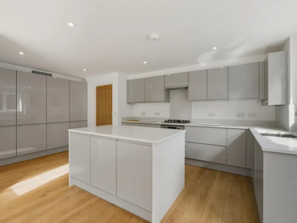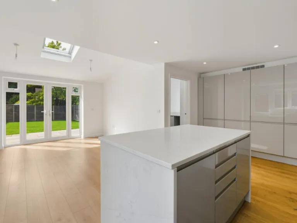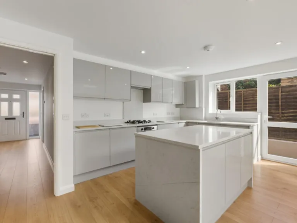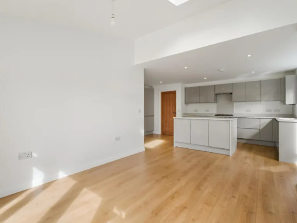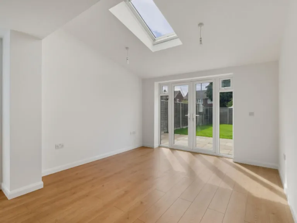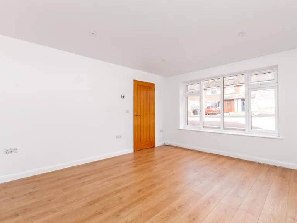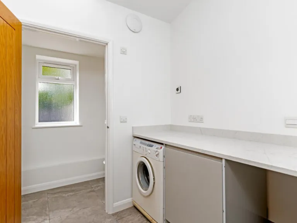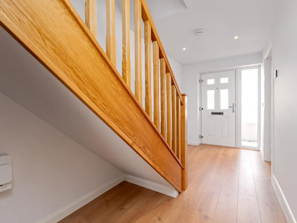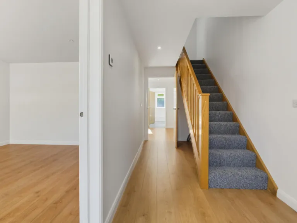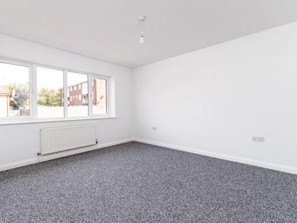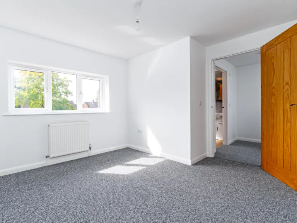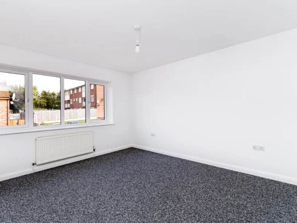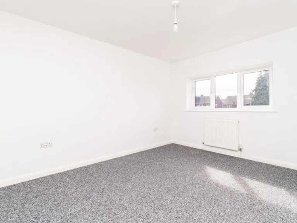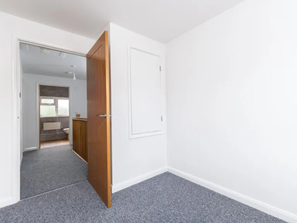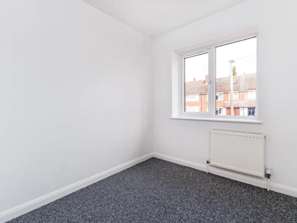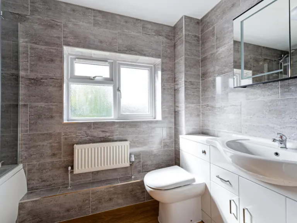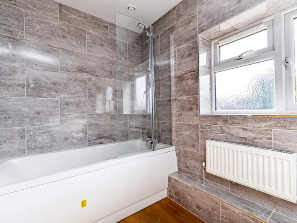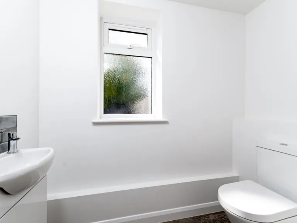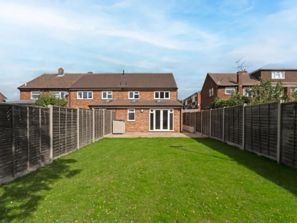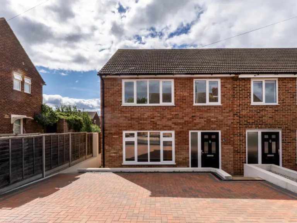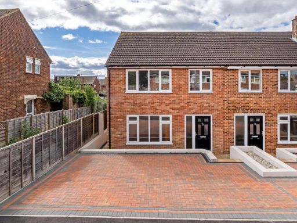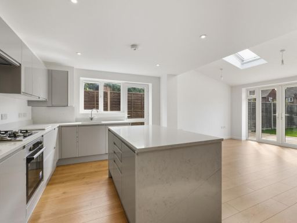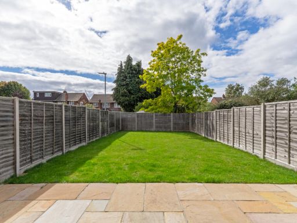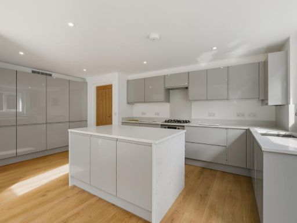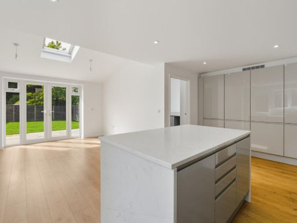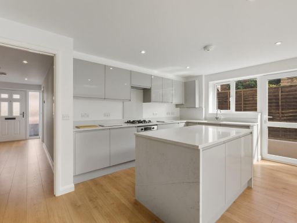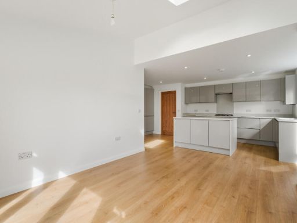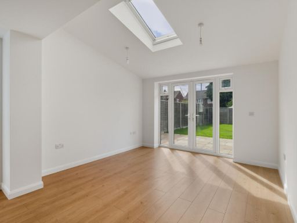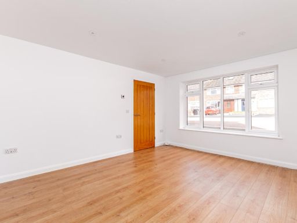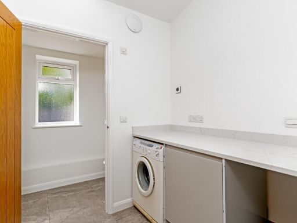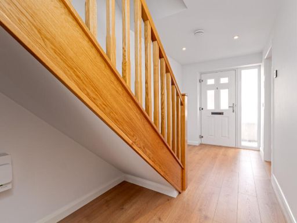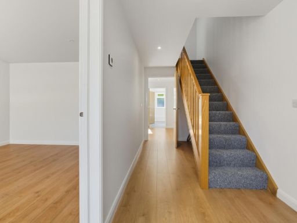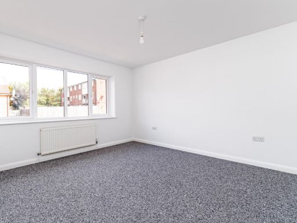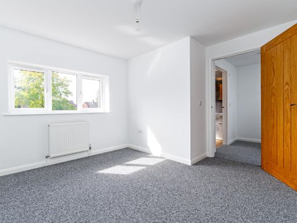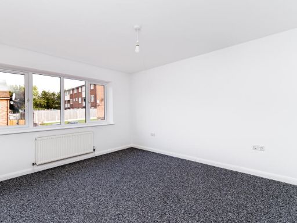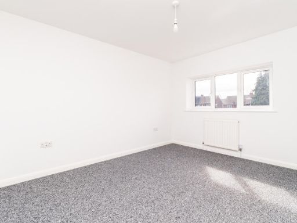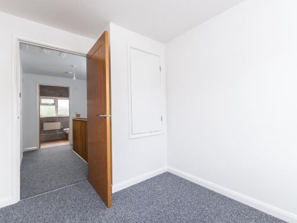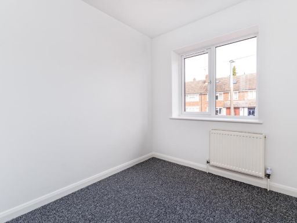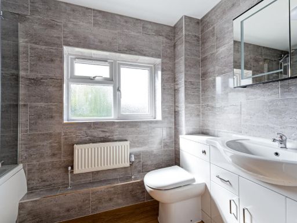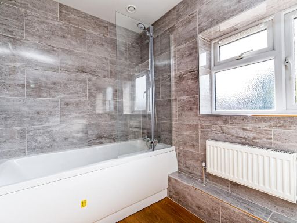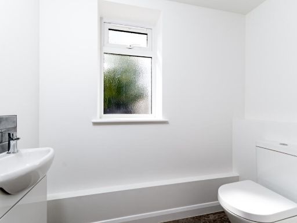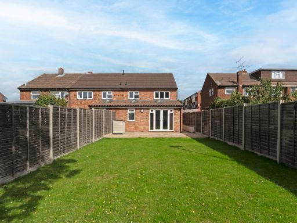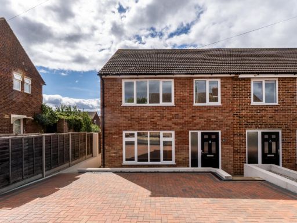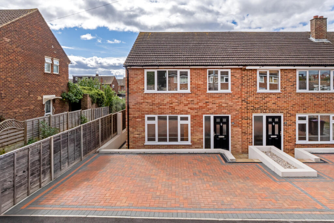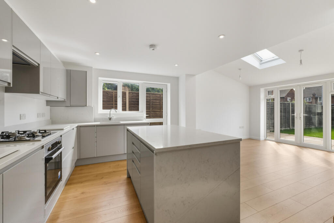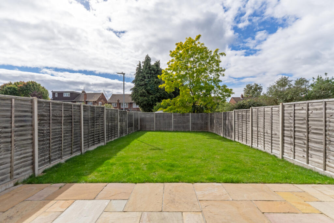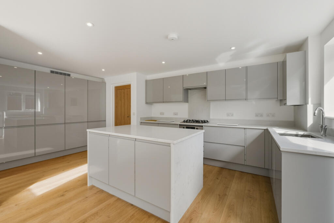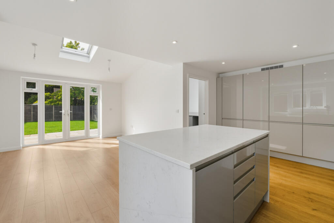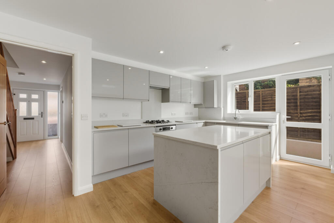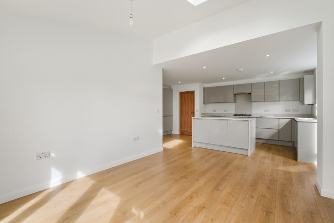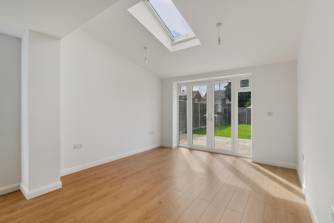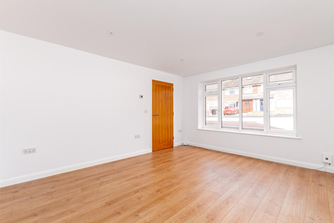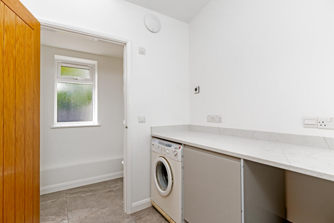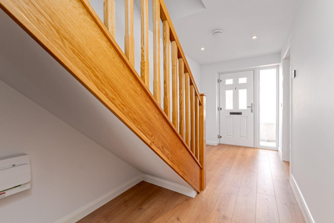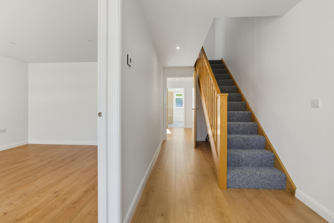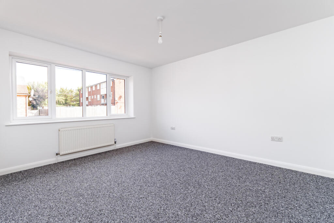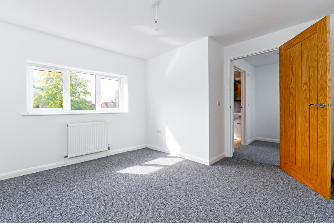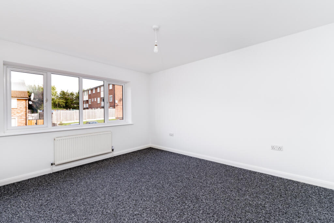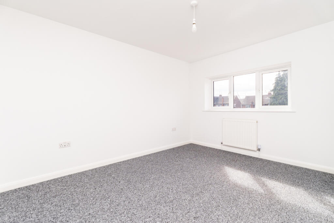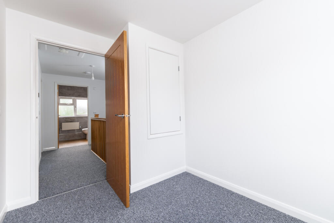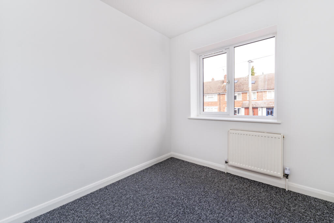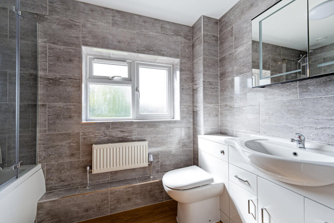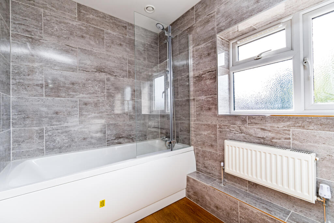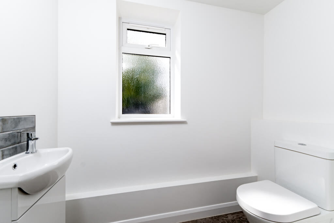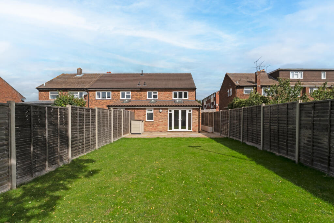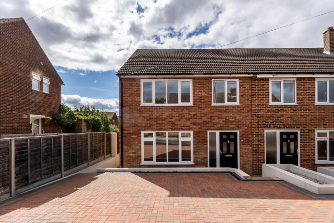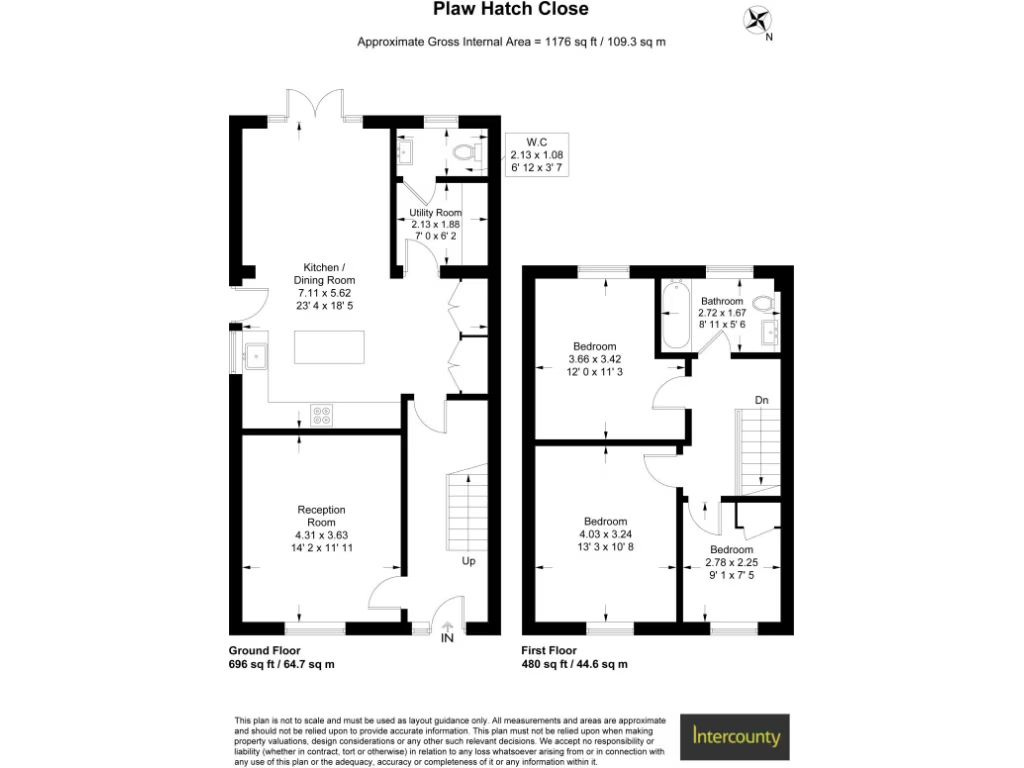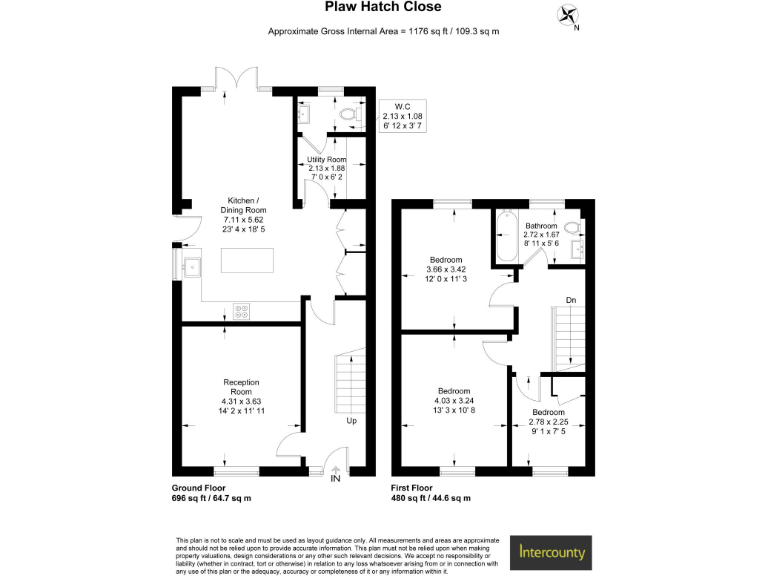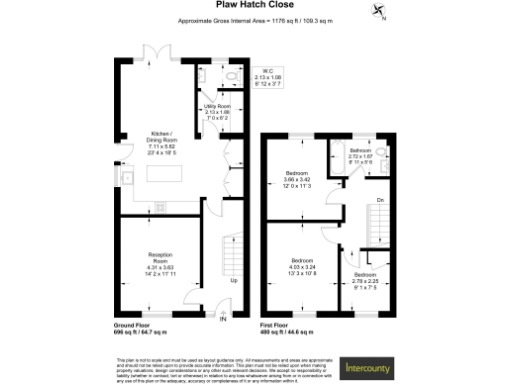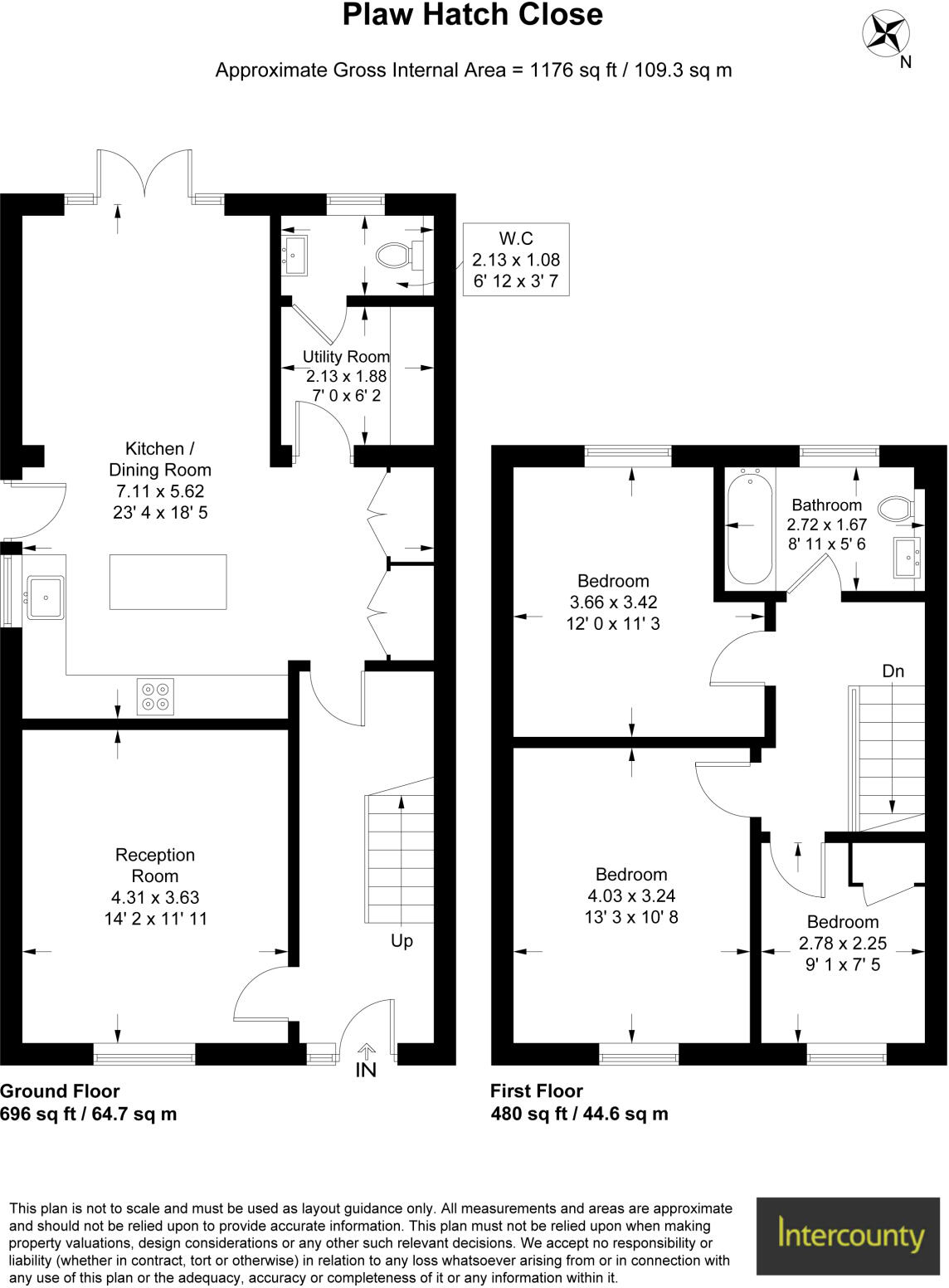Summary - 9A, Plaw Hatch Close CM23 5BL
3 bed 1 bath Terraced
Contemporary 3-bedroom family home with large garden and double driveway, chain-free.
End-of-terrace, built 2017, finished to a high standard
Open-plan kitchen/diner with island and full-height glazed doors
Underfloor heating on ground floor; mains gas boiler
Large enclosed rear garden, long private plot
Double driveway with off-street parking for two cars
Three bedrooms, one family bathroom (no ensuite)
Chain-free freehold; EPC Band B, Council Tax Band D
Modest extension potential subject to planning permission
A well-presented, recently built end-of-terrace home offering practical family accommodation over two floors. The ground floor delivers bright open-plan kitchen/dining space with a central island, underfloor heating and full-height glazed doors that lead to a long, landscaped rear garden — excellent for family life and entertaining. A separate lounge, utility room and ground-floor WC add everyday convenience.
Upstairs are three bedrooms and a family bathroom, arranged to suit children or a home office. The property sits on a large plot with a double driveway to the front providing off-street parking for two cars. Built in 2017 and finished to a high standard, the house is chain-free, freehold, EPC Band B and has mains gas central heating via a boiler.
This home is well-located for town amenities, good primary and secondary schools, and commuter links. Consider it a ready-to-move-in family house with scope for modest extension subject to planning, or as a low-maintenance purchase for professionals seeking quick access to Bishop’s Stortford. Note: the layout includes a single family bathroom only; any major alterations would need planning consent and budget.
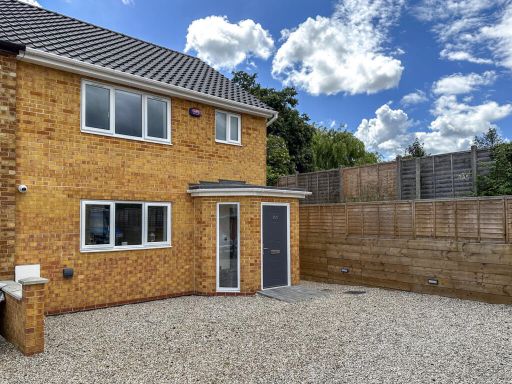 3 bedroom end of terrace house for sale in Jerounds, Harlow, Essex, CM19 — £450,000 • 3 bed • 1 bath • 937 ft²
3 bedroom end of terrace house for sale in Jerounds, Harlow, Essex, CM19 — £450,000 • 3 bed • 1 bath • 937 ft²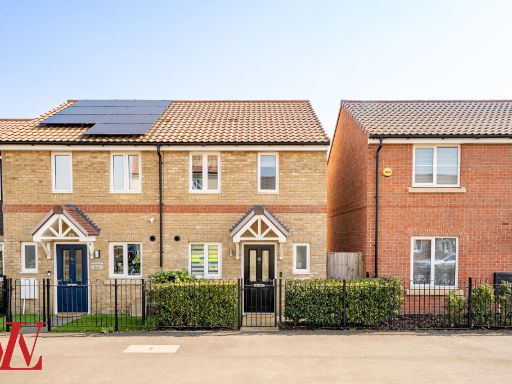 2 bedroom end of terrace house for sale in Newland Avenue, Bishop's Stortford, Hertfordshire, CM23 — £375,000 • 2 bed • 1 bath • 678 ft²
2 bedroom end of terrace house for sale in Newland Avenue, Bishop's Stortford, Hertfordshire, CM23 — £375,000 • 2 bed • 1 bath • 678 ft²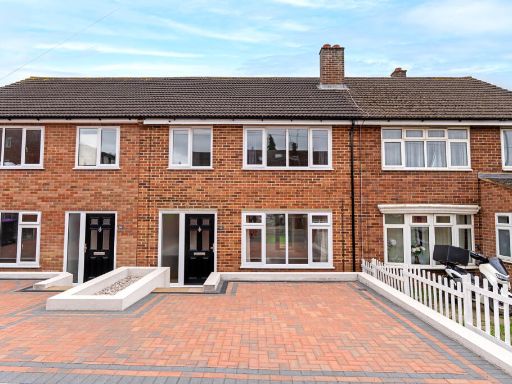 3 bedroom terraced house for sale in Plaw Hatch Close, Bishop's Stortford, Hertfordshire, CM23 — £450,000 • 3 bed • 1 bath • 1037 ft²
3 bedroom terraced house for sale in Plaw Hatch Close, Bishop's Stortford, Hertfordshire, CM23 — £450,000 • 3 bed • 1 bath • 1037 ft²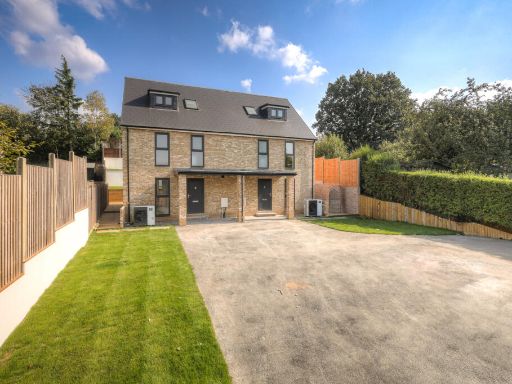 3 bedroom semi-detached house for sale in Stansted Road, Bishop's Stortford, Hertfordshire, CM23 — £525,000 • 3 bed • 3 bath • 1374 ft²
3 bedroom semi-detached house for sale in Stansted Road, Bishop's Stortford, Hertfordshire, CM23 — £525,000 • 3 bed • 3 bath • 1374 ft²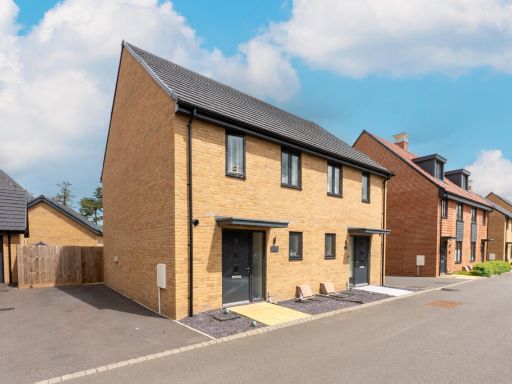 2 bedroom semi-detached house for sale in Delphian Way, Bishops Stortford, Hertfordshire, CM23 — £390,000 • 2 bed • 2 bath • 760 ft²
2 bedroom semi-detached house for sale in Delphian Way, Bishops Stortford, Hertfordshire, CM23 — £390,000 • 2 bed • 2 bath • 760 ft²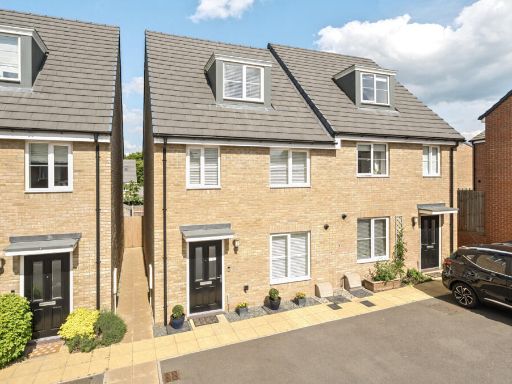 3 bedroom semi-detached house for sale in Thorpe Road, Bishop's Stortford, Hertfordshire, CM23 — £450,000 • 3 bed • 2 bath • 1188 ft²
3 bedroom semi-detached house for sale in Thorpe Road, Bishop's Stortford, Hertfordshire, CM23 — £450,000 • 3 bed • 2 bath • 1188 ft²