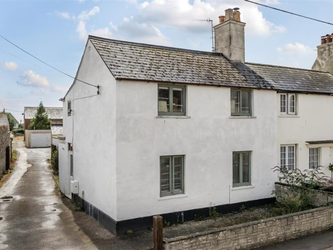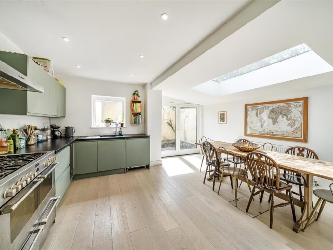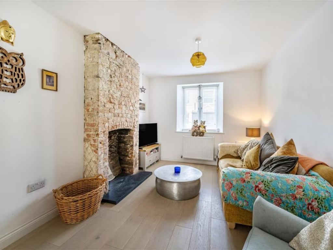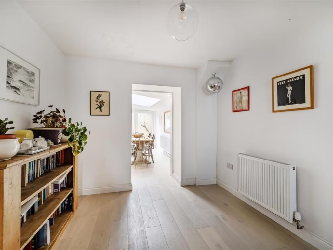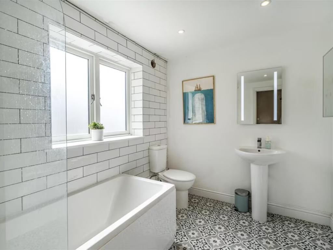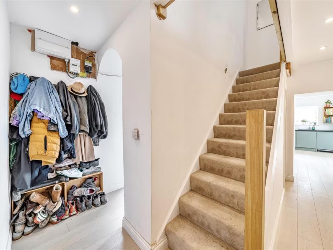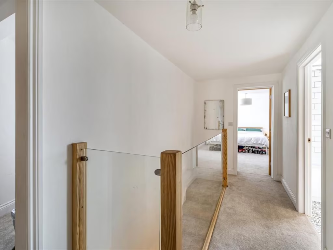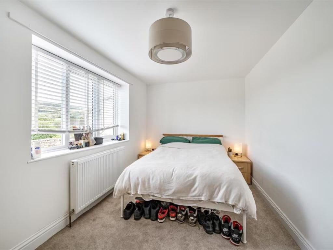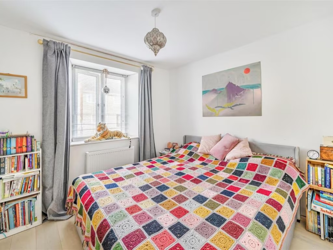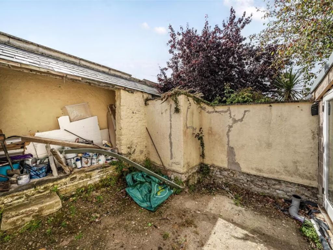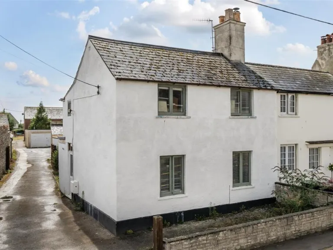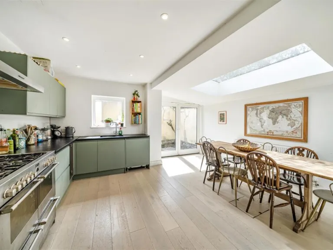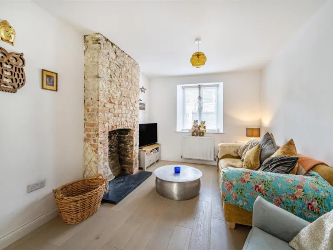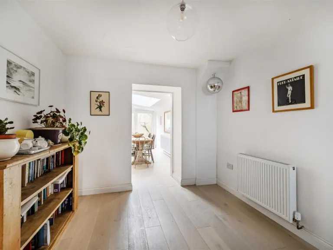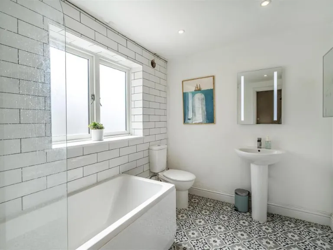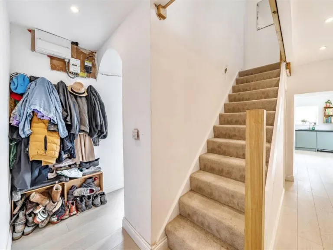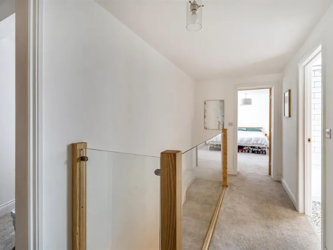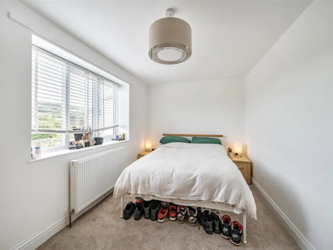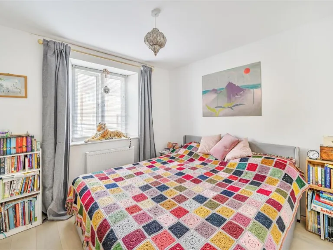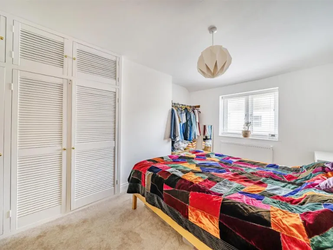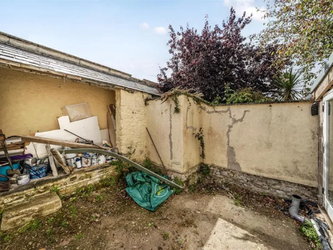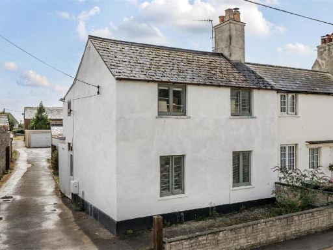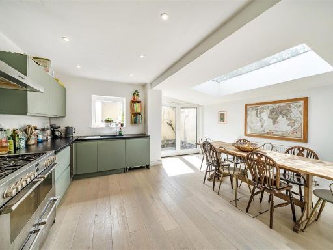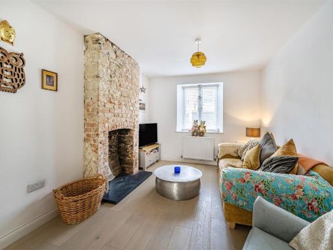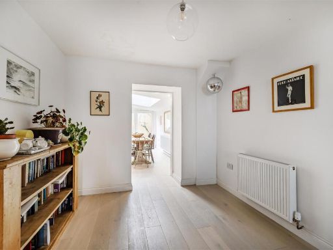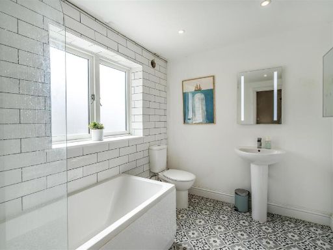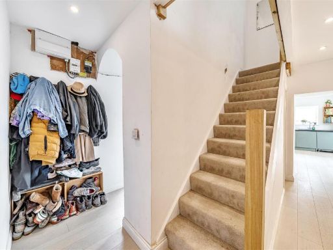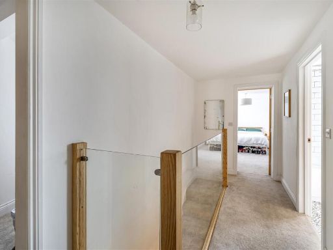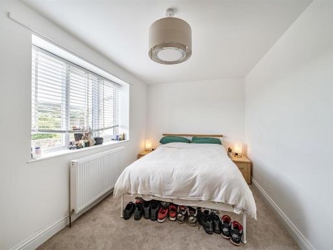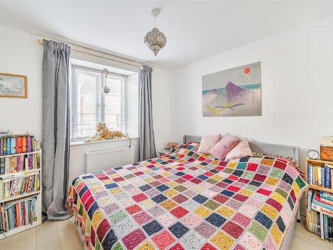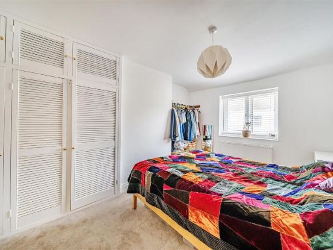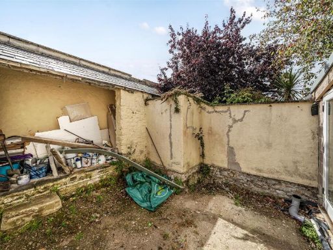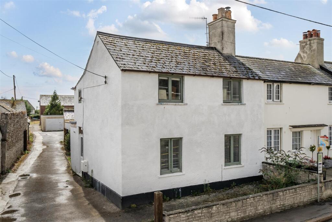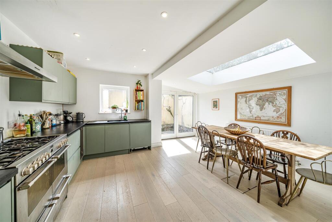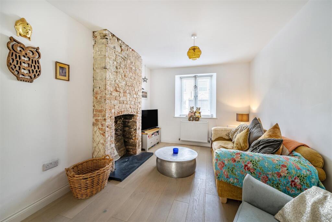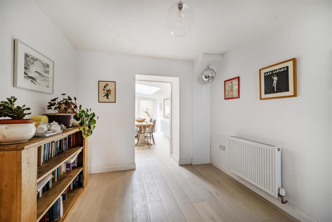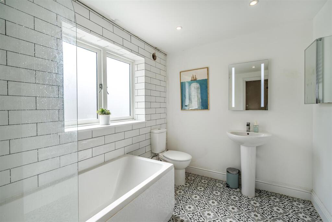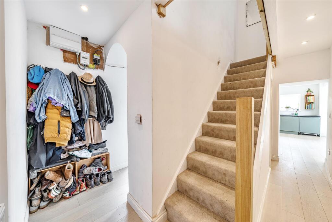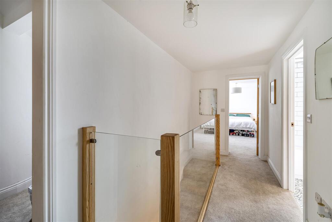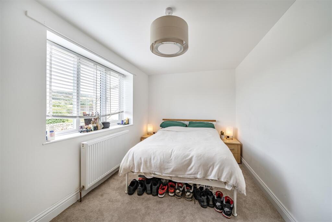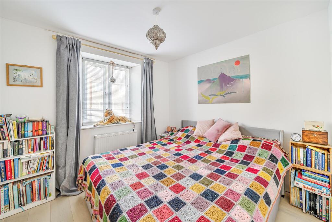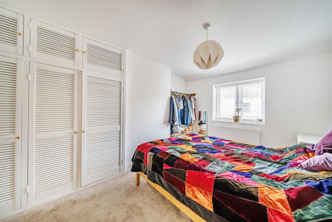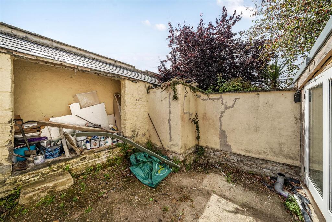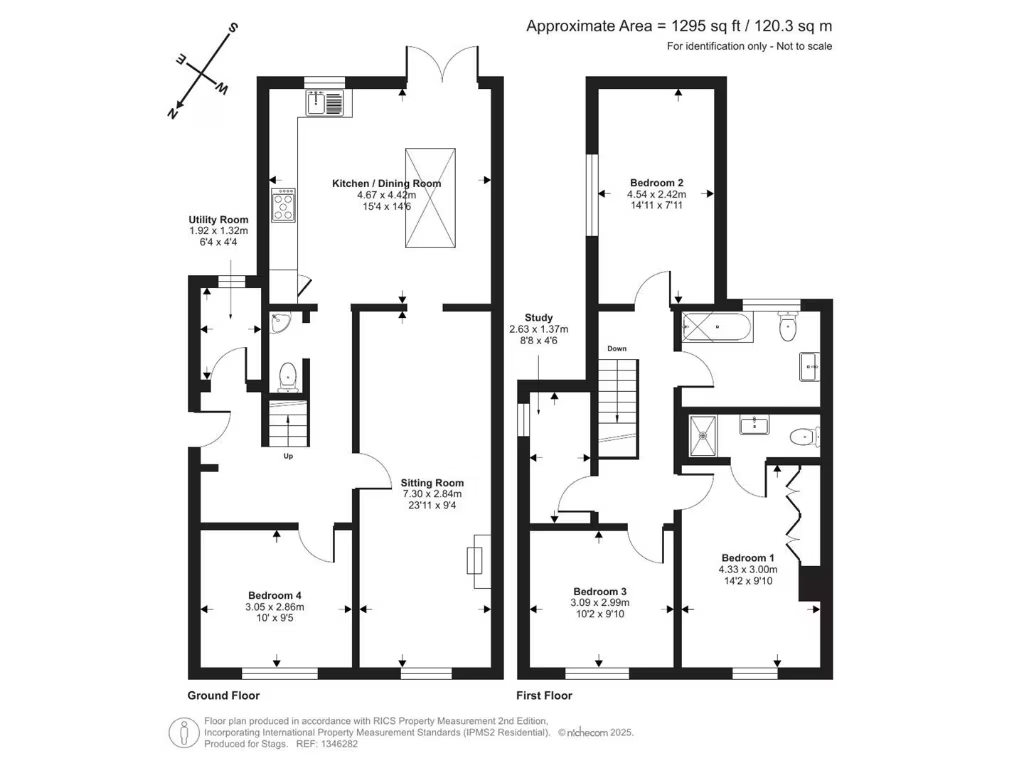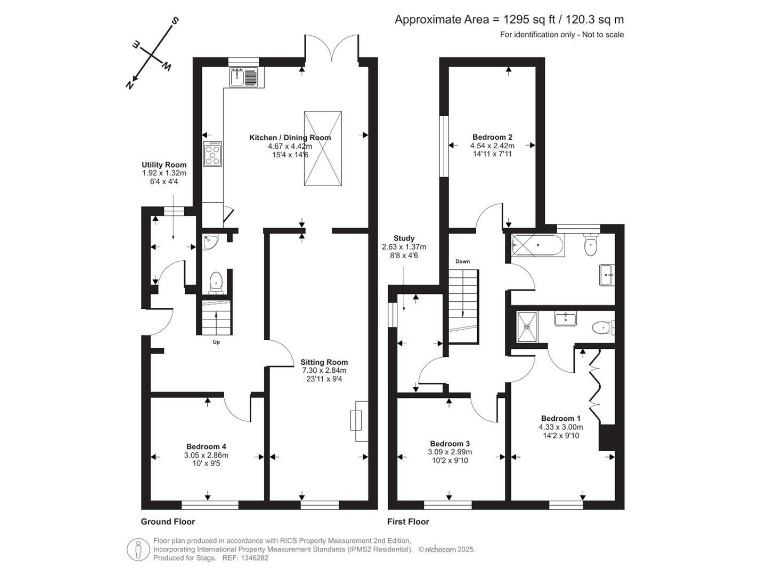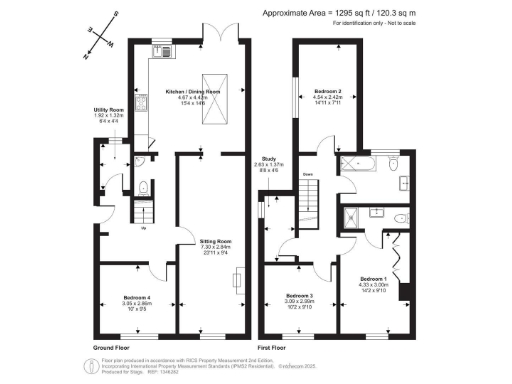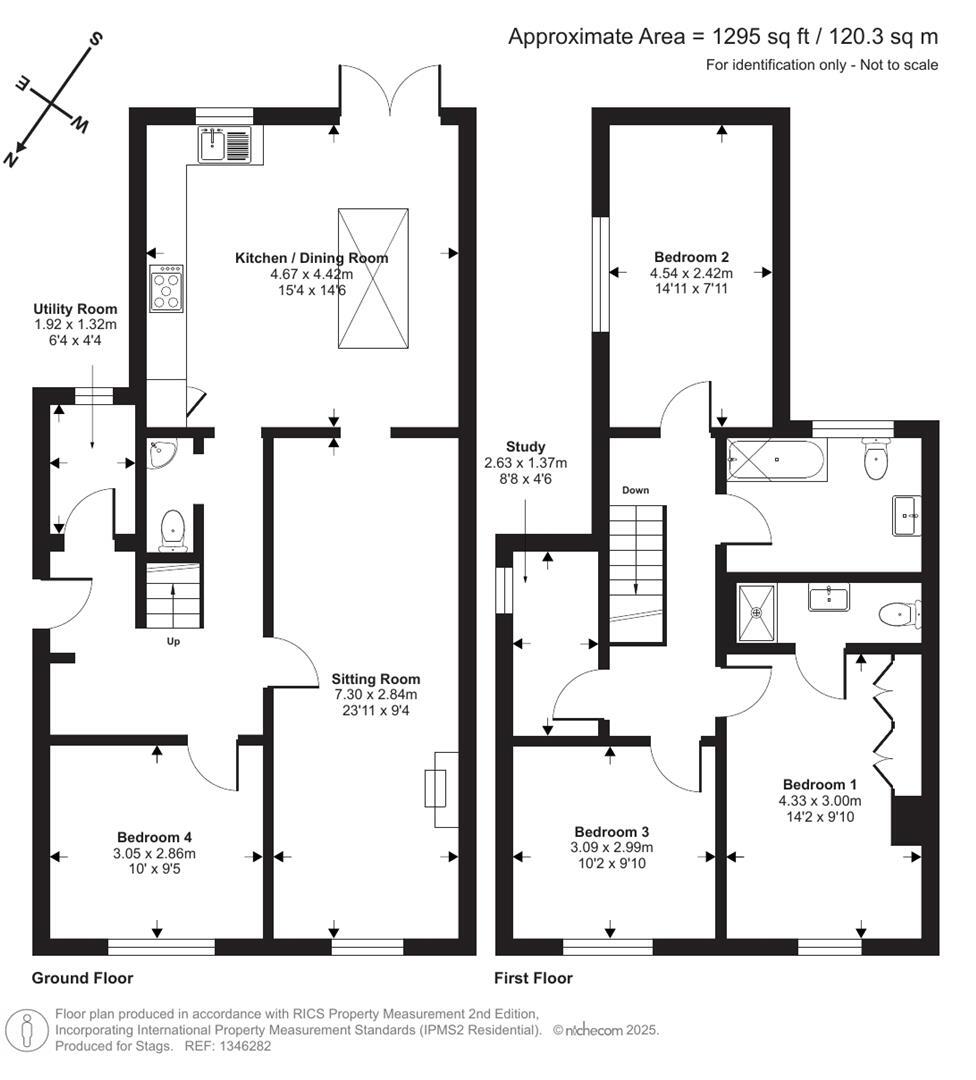Summary - EASTLEA THE STREET CHARMOUTH BRIDPORT DT6 6QJ
4 bed 2 bath Terraced
Characterful four-bedroom cottage with parking close to Charmouth beach and village amenities.
Four bedrooms plus office and en-suite to principal bedroom
Light-filled extended kitchen-diner with skylight and open plan layout
Off-street parking for one car directly in front of the house
Small enclosed courtyard garden — scope for landscaping, limited space
Pre-1900 construction; stone walls assumed uninsulated (upgrade likely)
Roof shows mossing and may need attention or repair work
EPC C; mains gas central heating and mains drainage in place
Broadband average speeds; excellent mobile signal in village
Set in the popular coastal village of Charmouth, this characterful end-terrace cottage blends period features with a contemporary extended kitchen-diner and flexible living space. At about 1,295 sq ft the layout includes four bedrooms, an office, a family bathroom and an en-suite, making it suitable as a family home or a seaside retreat.
Practical benefits include off-street parking directly in front and mains gas central heating. The modern kitchen-diner is light-filled and well-proportioned, while exposed period details and a woodburner create a warm, inviting atmosphere. Broadband and mobile signal are serviceable for everyday needs.
Notable limitations are its small plot and courtyard garden, which offer scope for improvement rather than extensive outdoor living. The building is a traditional pre-1900 construction with rendered elevations and assumed uninsulated stone walls, so buyers should factor potential improvement works (roof maintenance noted due to mossing, and possible insulation upgrades) into plans and budgets. The EPC is C.
Located moments from shops, pubs and the beach, the property offers easy access to coastal walks and village amenities. This home will suit buyers seeking coastal character with immediate livability and realistic potential to add value through targeted upgrades.
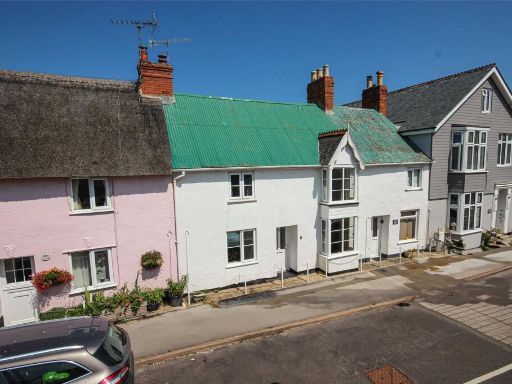 3 bedroom terraced house for sale in The Street, Charmouth, Dorset, DT6 — £365,000 • 3 bed • 1 bath • 867 ft²
3 bedroom terraced house for sale in The Street, Charmouth, Dorset, DT6 — £365,000 • 3 bed • 1 bath • 867 ft²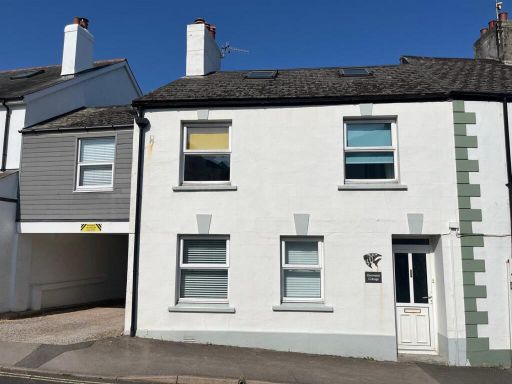 4 bedroom terraced house for sale in The Street, Charmouth, Bridport, DT6 — £400,000 • 4 bed • 2 bath • 1688 ft²
4 bedroom terraced house for sale in The Street, Charmouth, Bridport, DT6 — £400,000 • 4 bed • 2 bath • 1688 ft²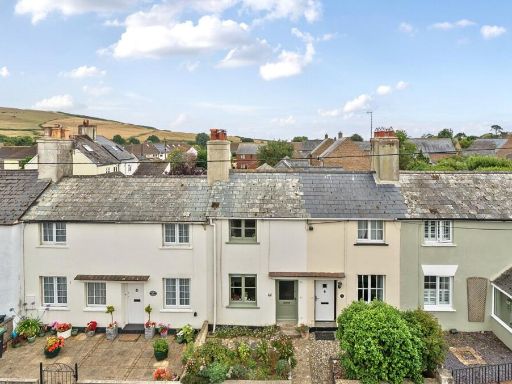 3 bedroom terraced house for sale in The Street, Charmouth, Bridport, Dorset, DT6 — £330,000 • 3 bed • 1 bath • 796 ft²
3 bedroom terraced house for sale in The Street, Charmouth, Bridport, Dorset, DT6 — £330,000 • 3 bed • 1 bath • 796 ft²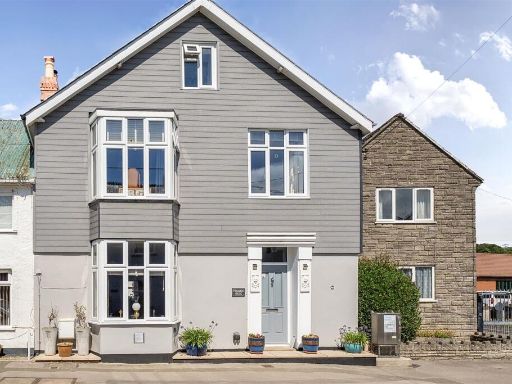 6 bedroom end of terrace house for sale in The Street, Charmouth, Bridport, DT6 — £700,000 • 6 bed • 3 bath • 2581 ft²
6 bedroom end of terrace house for sale in The Street, Charmouth, Bridport, DT6 — £700,000 • 6 bed • 3 bath • 2581 ft²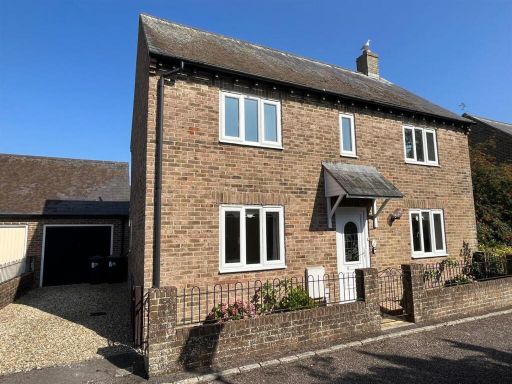 2 bedroom detached house for sale in Georges Close, Charmouth, Bridport, DT6 — £550,000 • 2 bed • 1 bath • 1043 ft²
2 bedroom detached house for sale in Georges Close, Charmouth, Bridport, DT6 — £550,000 • 2 bed • 1 bath • 1043 ft²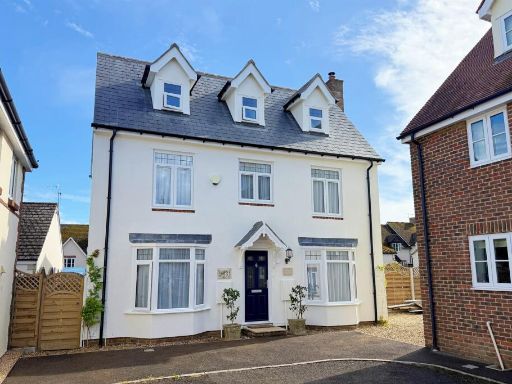 4 bedroom detached house for sale in Charmouth, DT6 — £625,000 • 4 bed • 2 bath • 1042 ft²
4 bedroom detached house for sale in Charmouth, DT6 — £625,000 • 4 bed • 2 bath • 1042 ft²