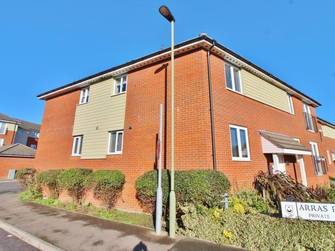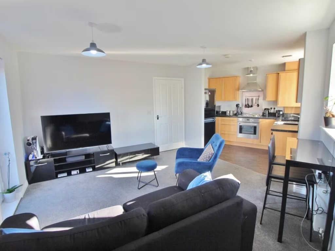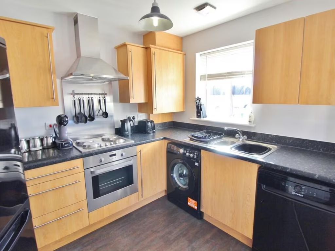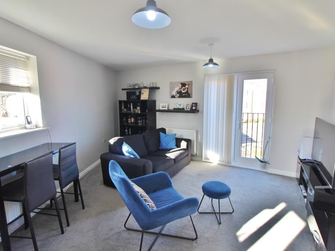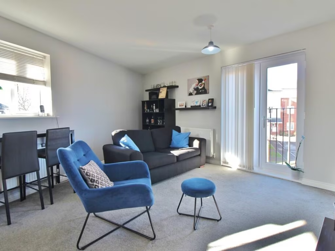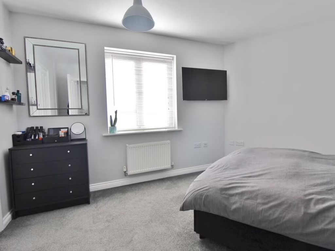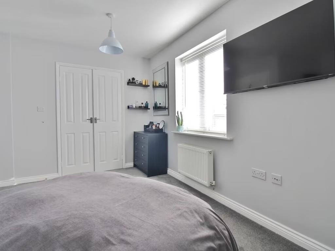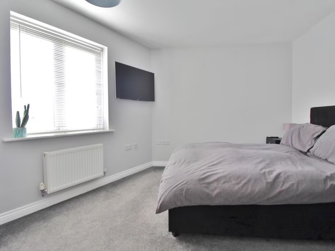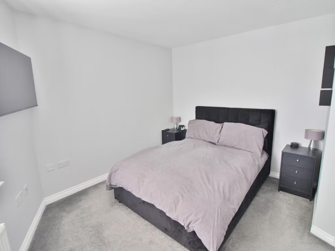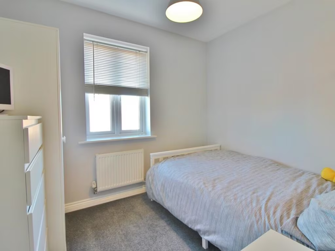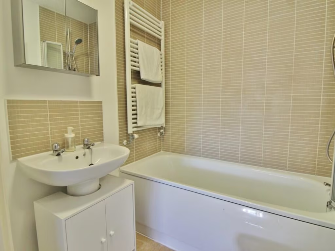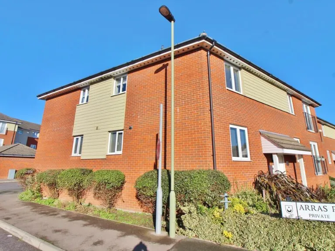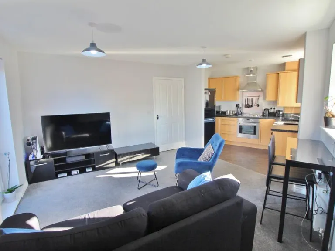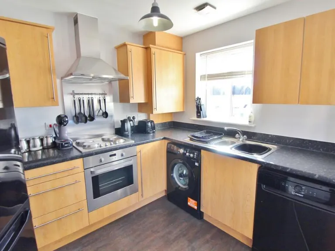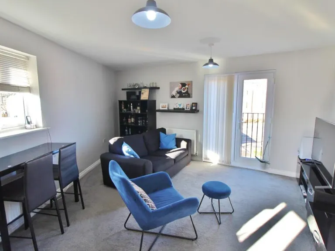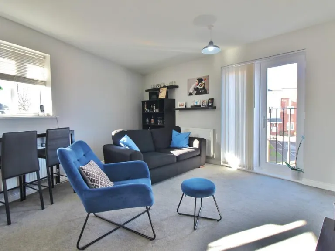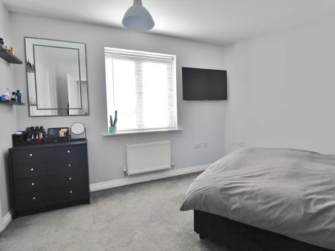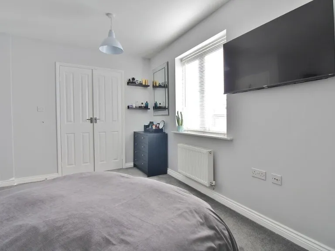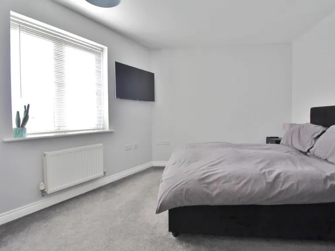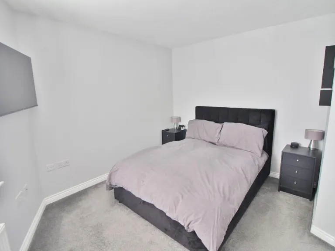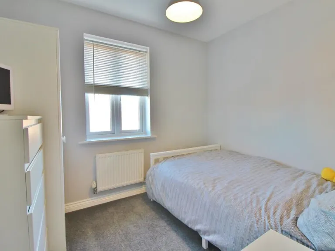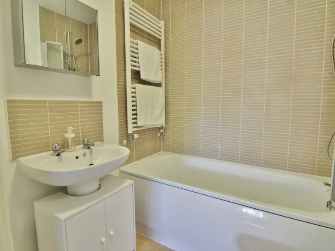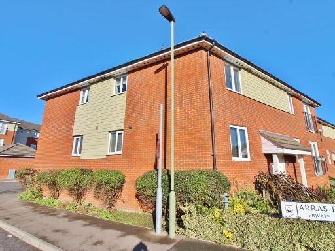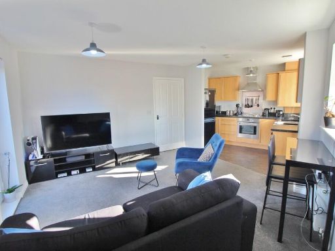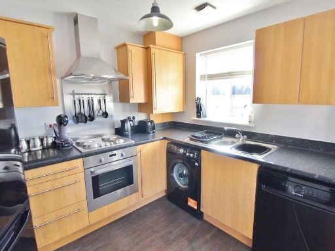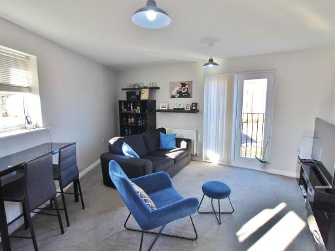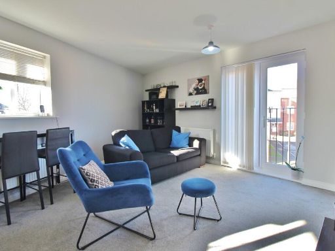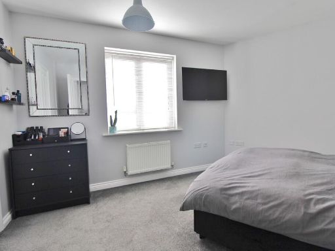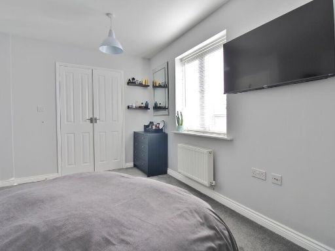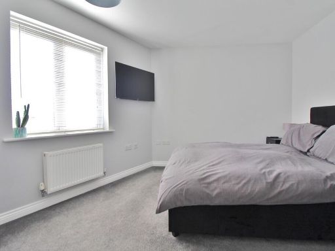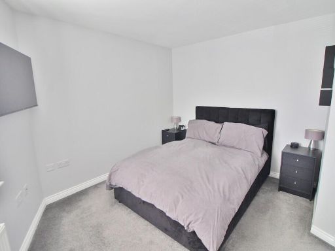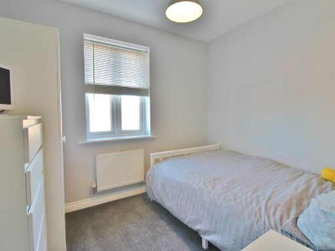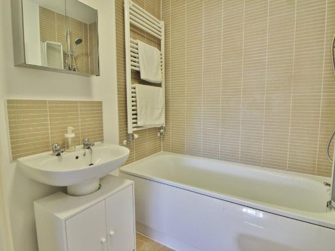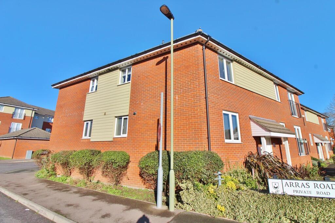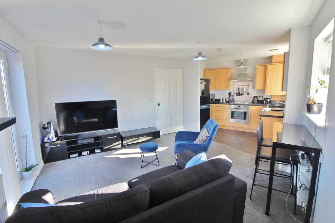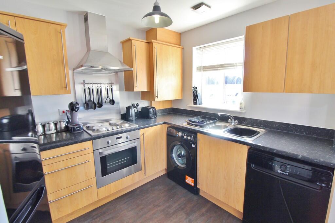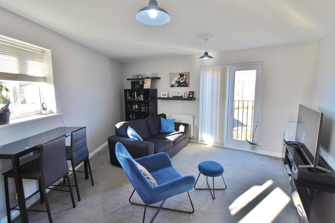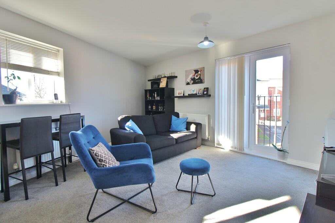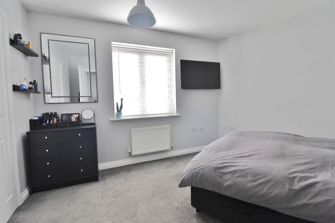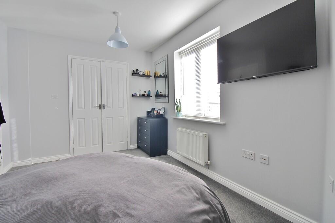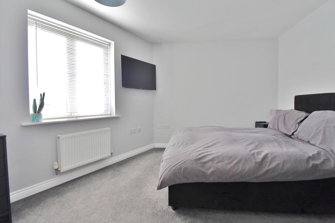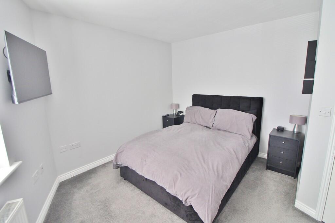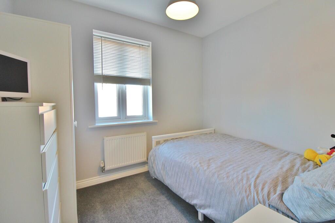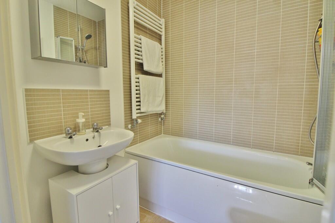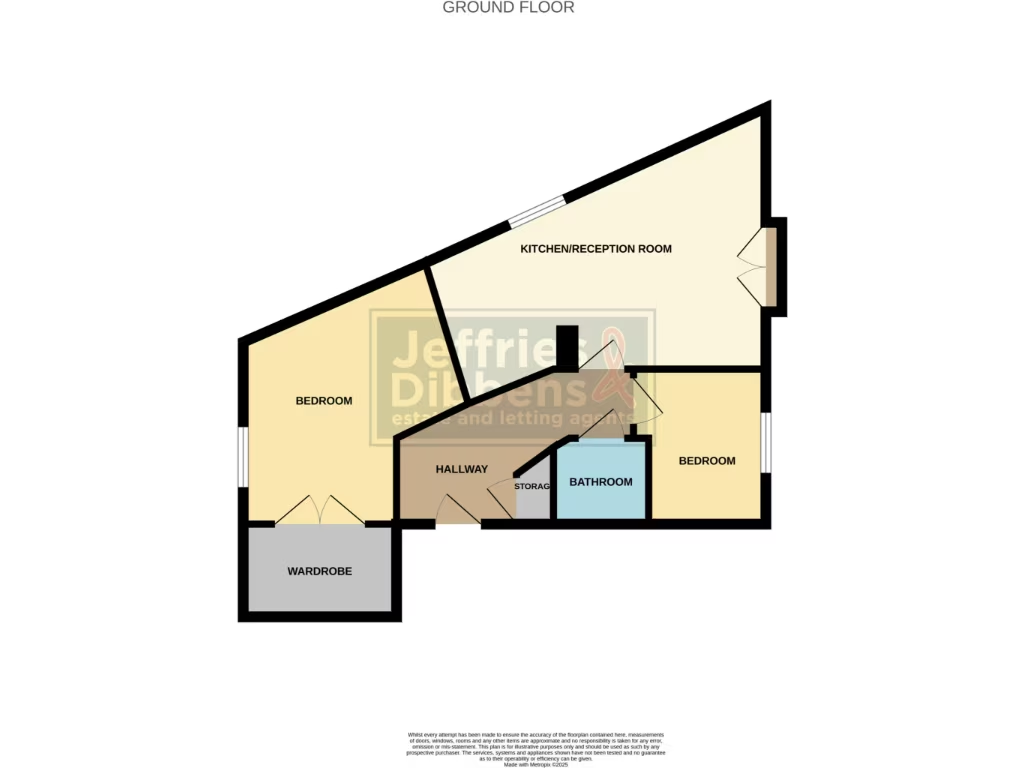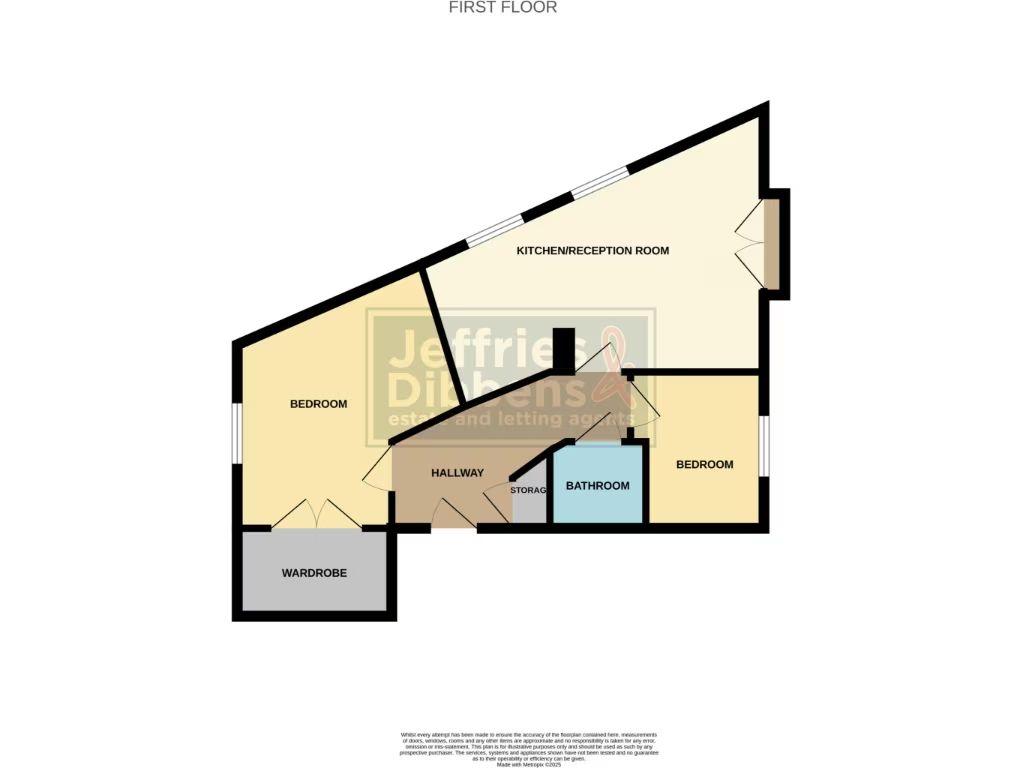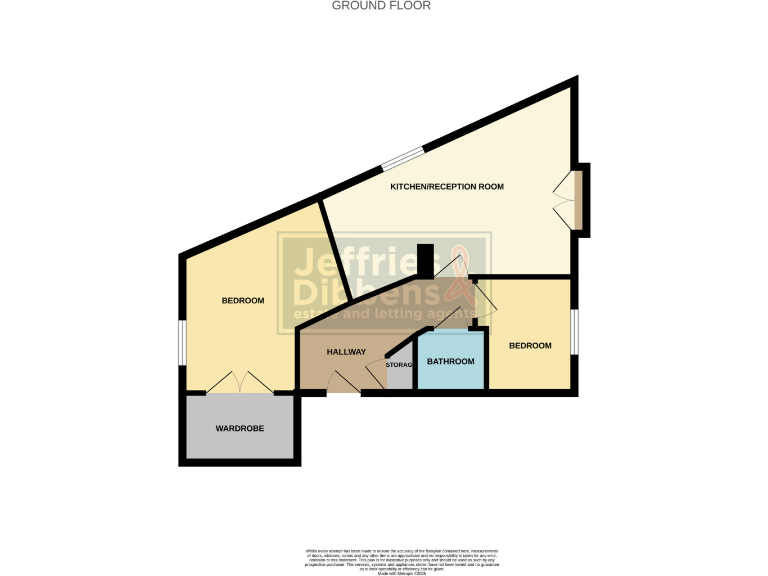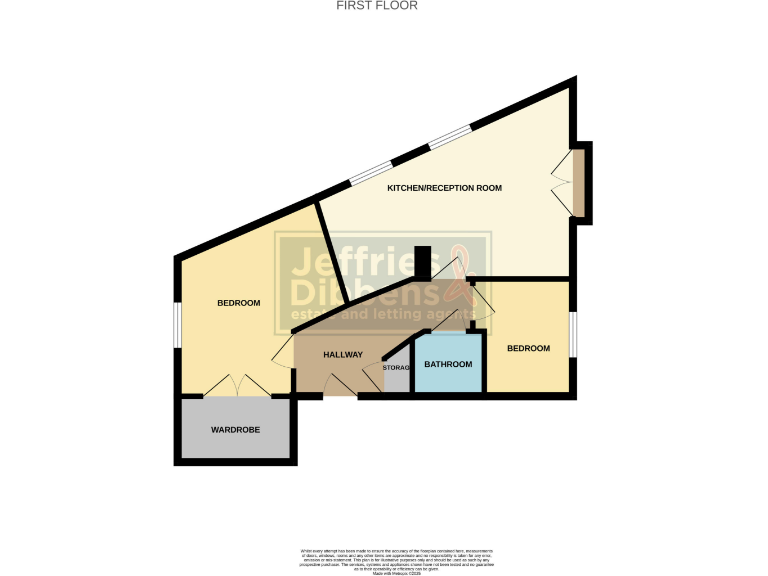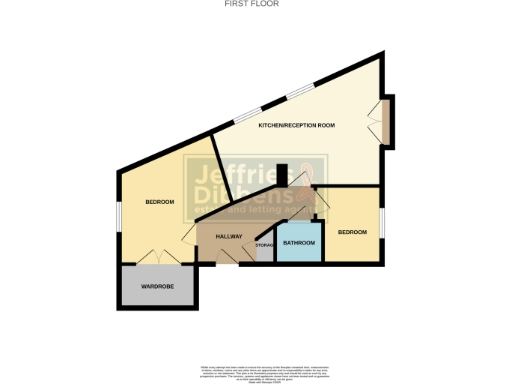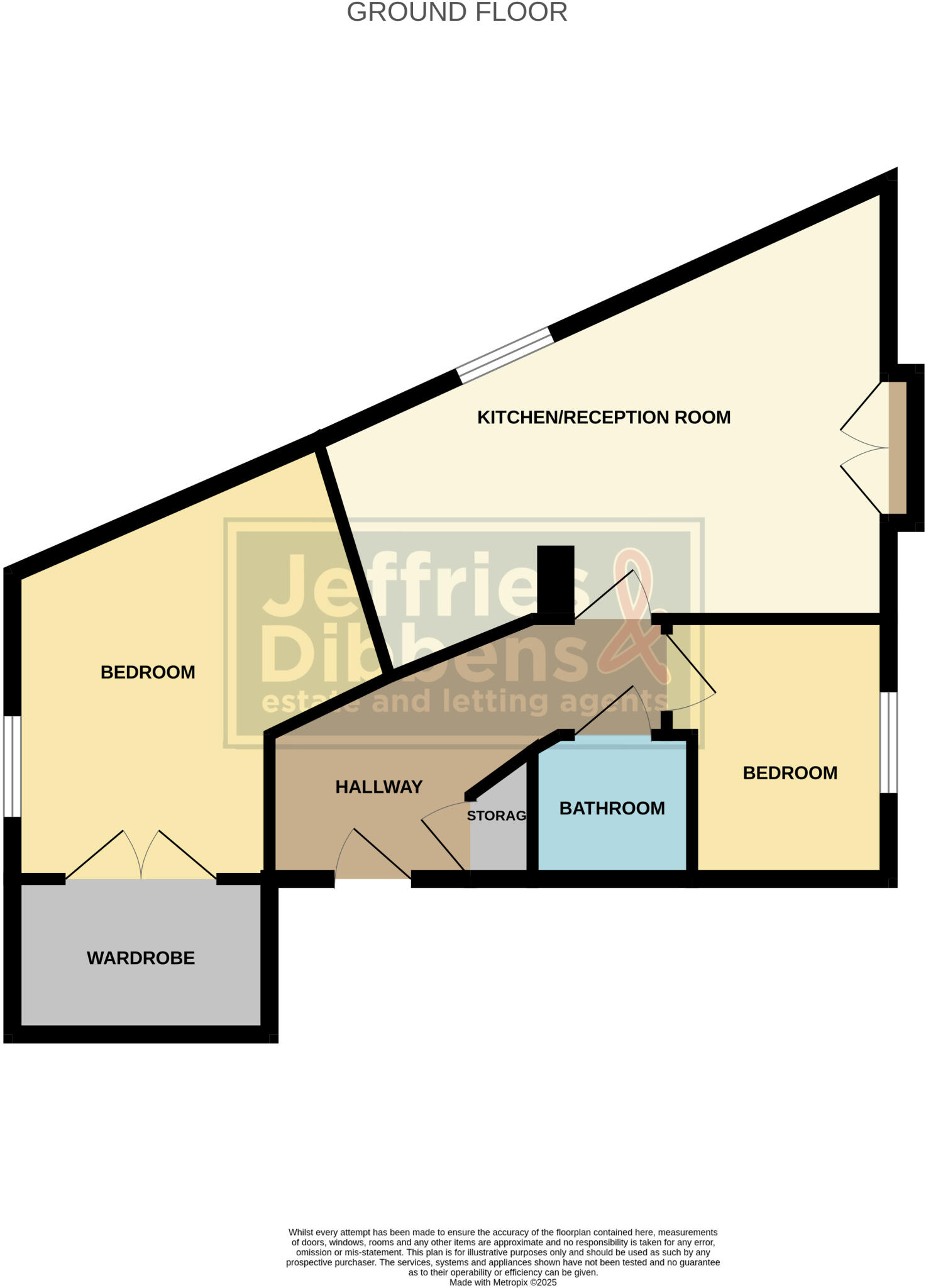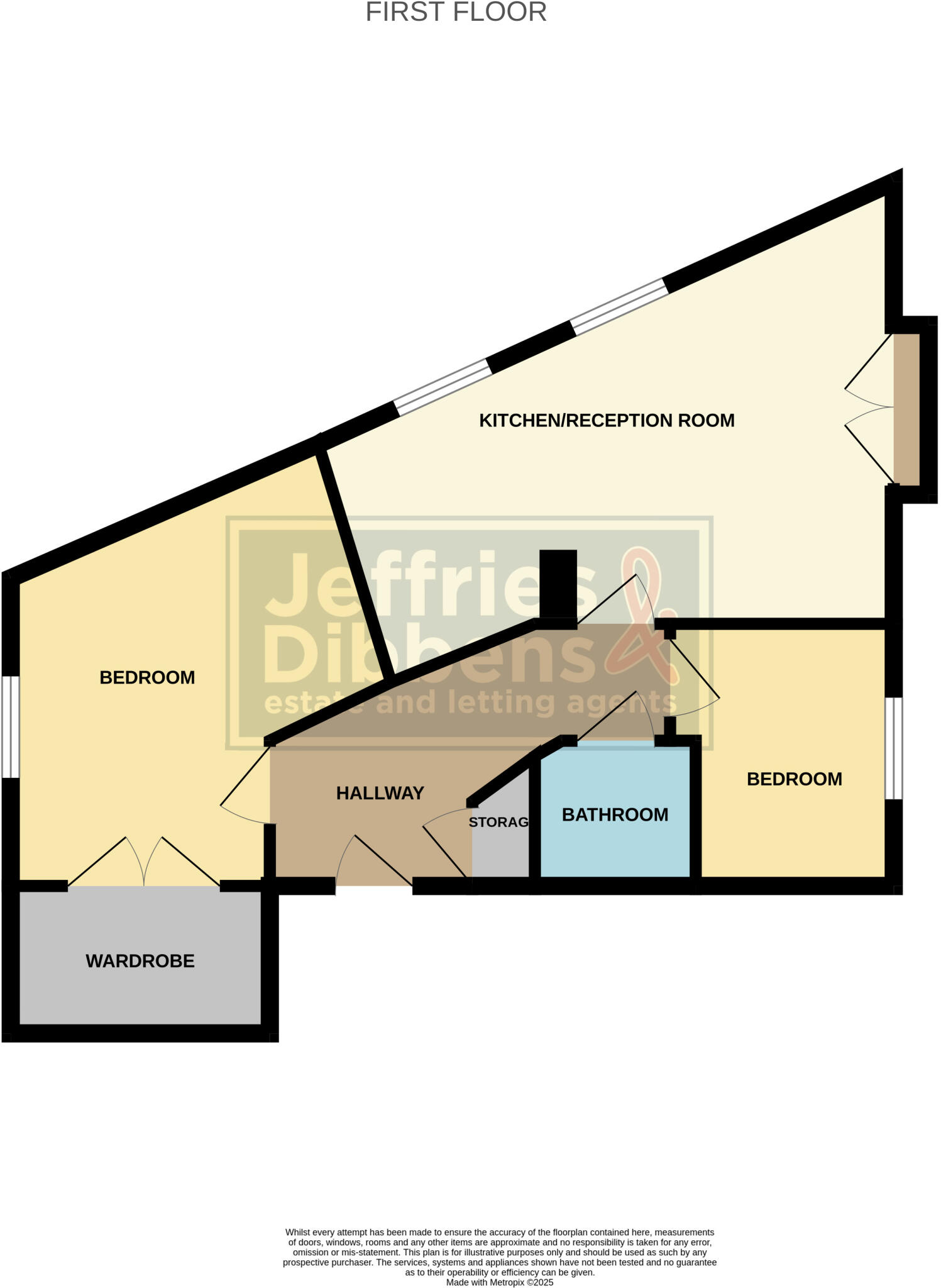Summary -
1 Cambrai Close,PORTSMOUTH,PO3 5FZ
PO3 5FZ
2 bed 1 bath Flat
**Standout Features:**
- Two bedrooms and one bathroom in a first-floor flat
- Spacious 20ft living room/kitchenette ideal for entertaining
- Modern amenities including gas central heating and double glazing
- Allocated off-street parking for convenience
- Leasehold with 120 years remaining
**Summary:**
Discover this charming two-bedroom first-floor flat in Hilsea, Portsmouth, perfectly suited for first-time buyers or investors. The open-plan living area creates a welcoming space, seamlessly integrating a contemporary kitchenette with ample room for relaxation and entertaining. With gas central heating and double-glazed windows throughout, comfort and efficiency are prioritized.
While the property has been maintained well, potential buyers should be aware of the service charge of £1,479.60 annually. Located in a vibrant community with easy access to local amenities, schools, and transportation, this flat offers versatile living with the potential for future renovations. Don’t miss your chance to secure this affordable, low-maintenance home—schedule your viewing today!
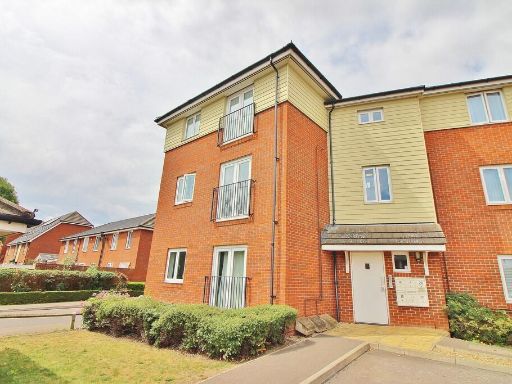 1 bedroom flat for sale in Cambrai Close, Hilsea, PO3 — £164,000 • 1 bed • 1 bath • 786 ft²
1 bedroom flat for sale in Cambrai Close, Hilsea, PO3 — £164,000 • 1 bed • 1 bath • 786 ft²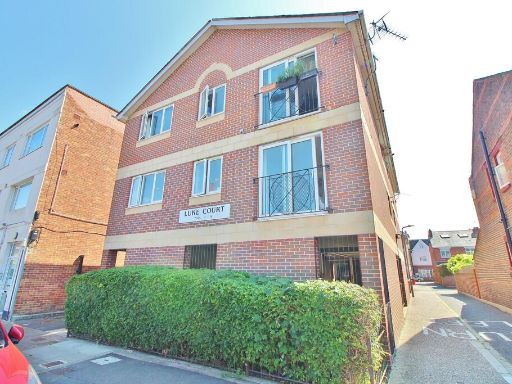 2 bedroom flat for sale in Kipling Road, Hilsea, PO2 — £160,000 • 2 bed • 1 bath • 490 ft²
2 bedroom flat for sale in Kipling Road, Hilsea, PO2 — £160,000 • 2 bed • 1 bath • 490 ft²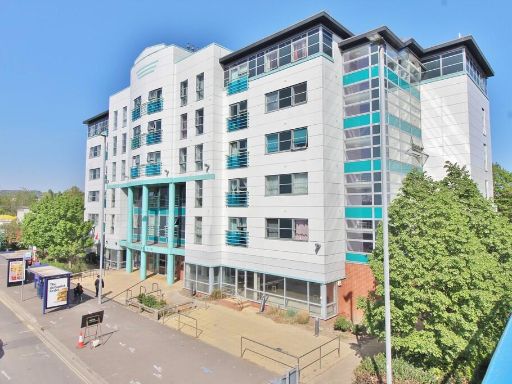 2 bedroom apartment for sale in Military Road, Hilsea, PO3 — £175,000 • 2 bed • 1 bath • 617 ft²
2 bedroom apartment for sale in Military Road, Hilsea, PO3 — £175,000 • 2 bed • 1 bath • 617 ft²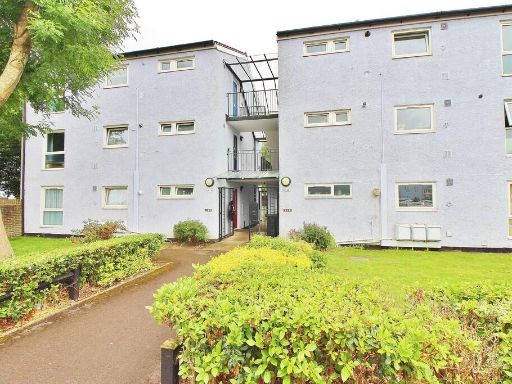 2 bedroom flat for sale in Parsons Close, Hilsea, PO3 — £175,000 • 2 bed • 1 bath • 831 ft²
2 bedroom flat for sale in Parsons Close, Hilsea, PO3 — £175,000 • 2 bed • 1 bath • 831 ft²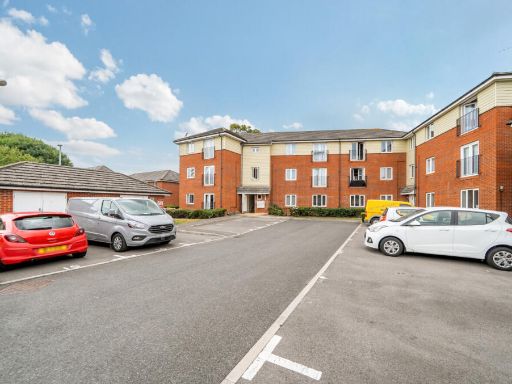 1 bedroom flat for sale in Cambrai Close, Portsmouth, Hampshire, PO3 — £140,000 • 1 bed • 1 bath • 549 ft²
1 bedroom flat for sale in Cambrai Close, Portsmouth, Hampshire, PO3 — £140,000 • 1 bed • 1 bath • 549 ft²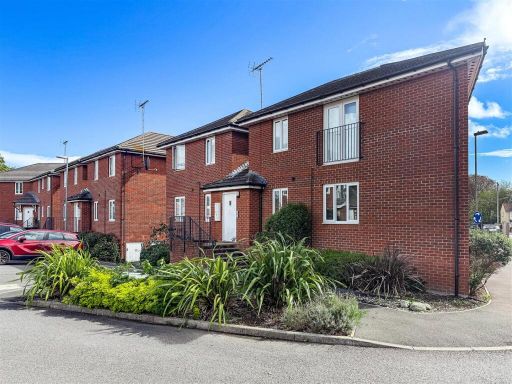 2 bedroom apartment for sale in Cambrai Close, Portsmouth, PO3 — £175,000 • 2 bed • 1 bath • 550 ft²
2 bedroom apartment for sale in Cambrai Close, Portsmouth, PO3 — £175,000 • 2 bed • 1 bath • 550 ft²