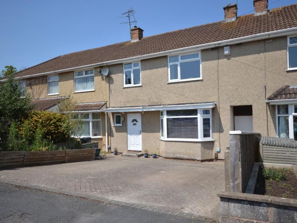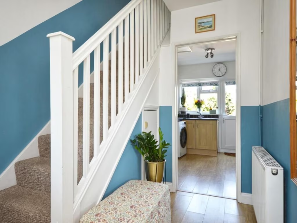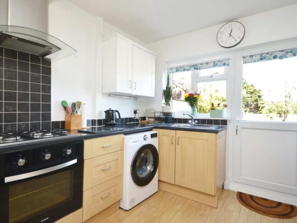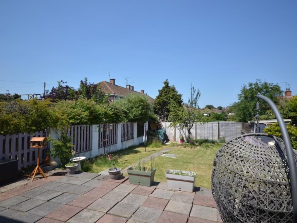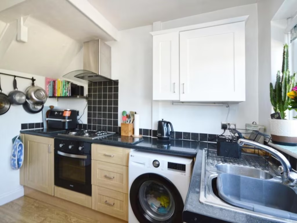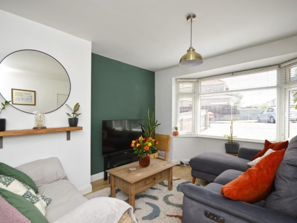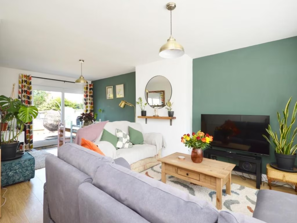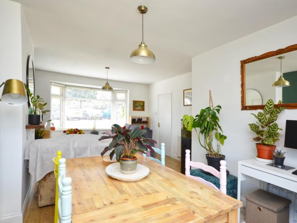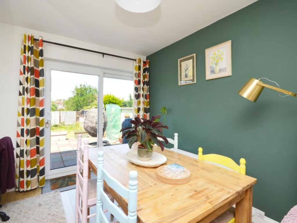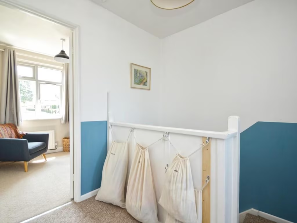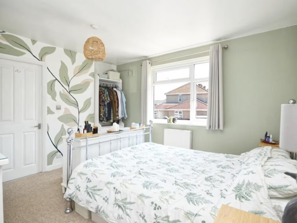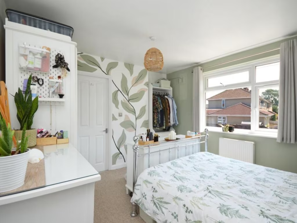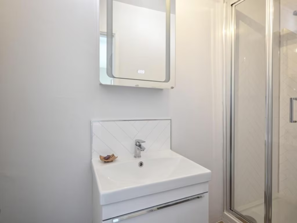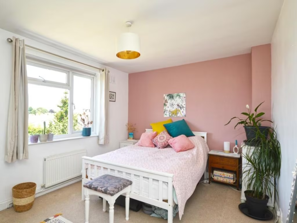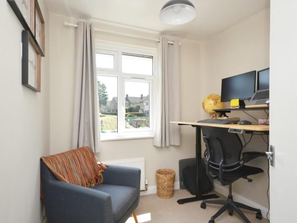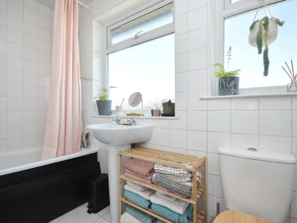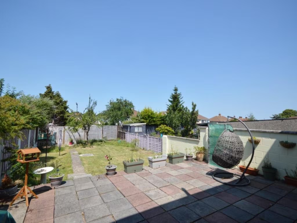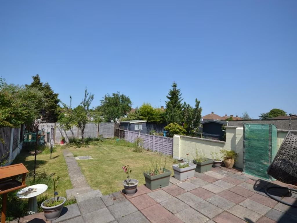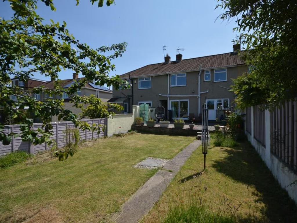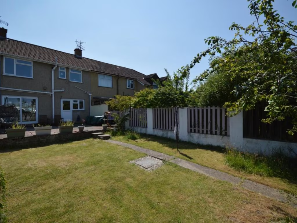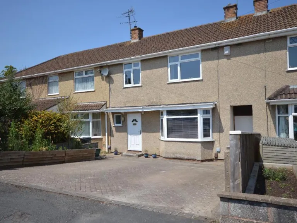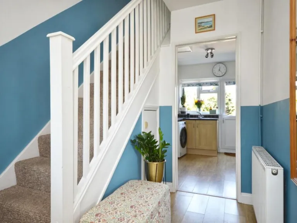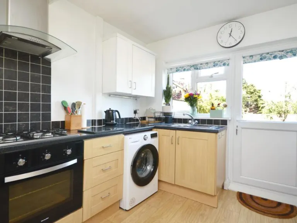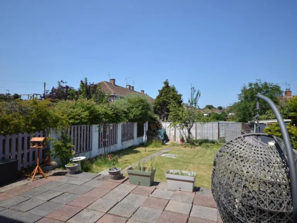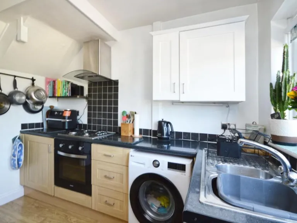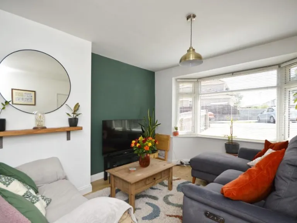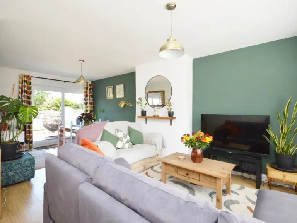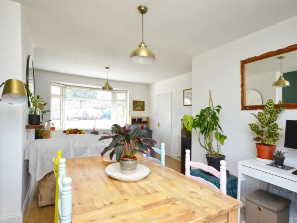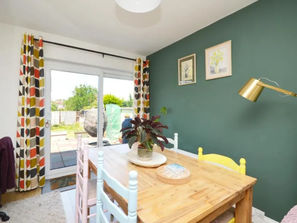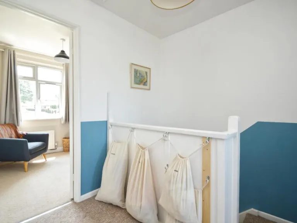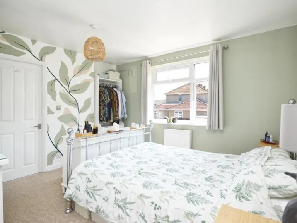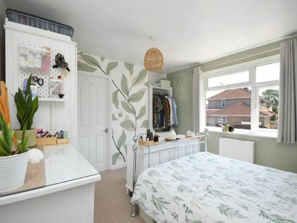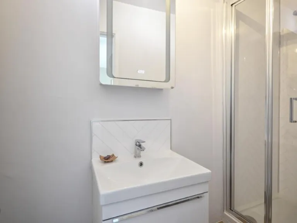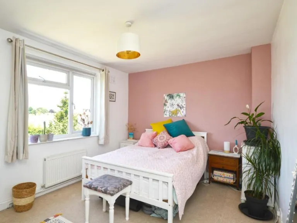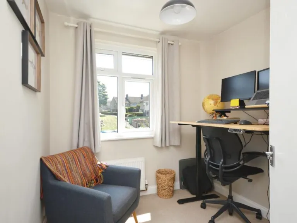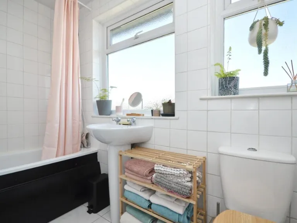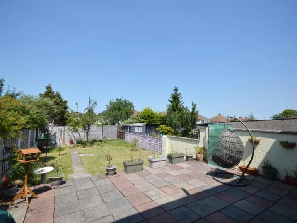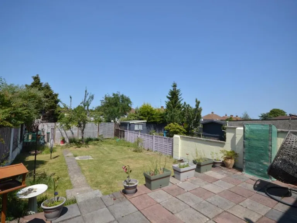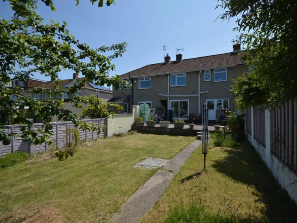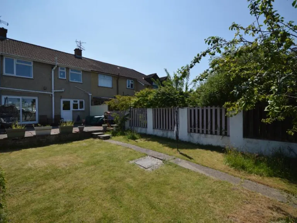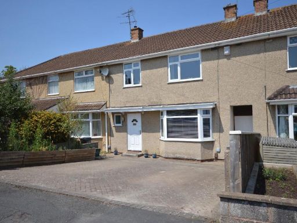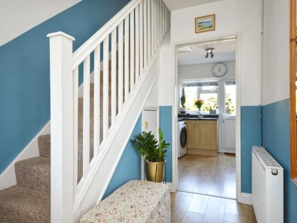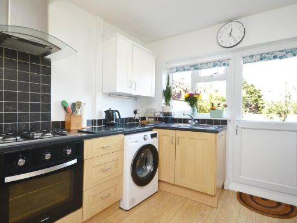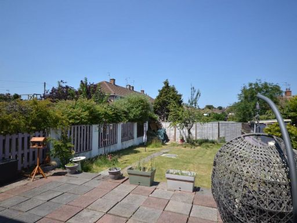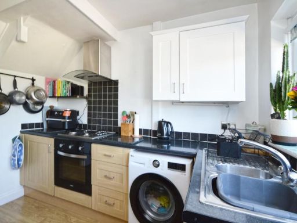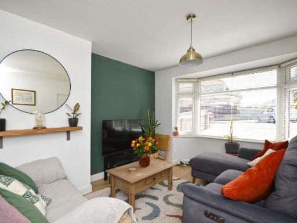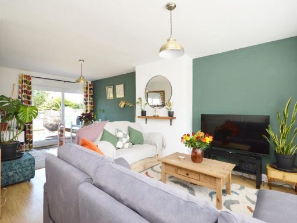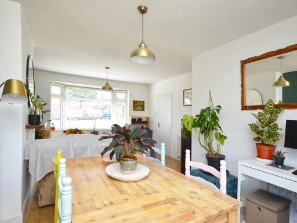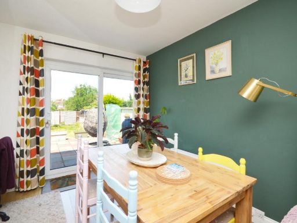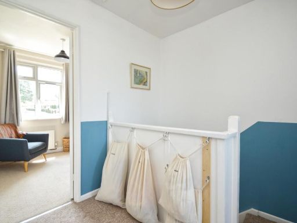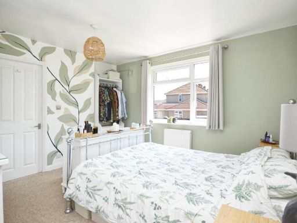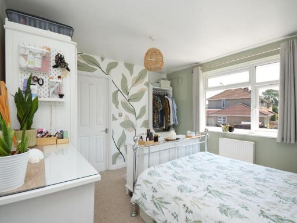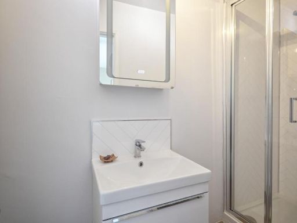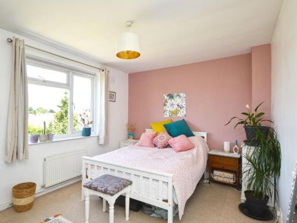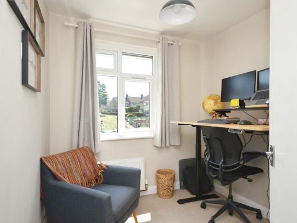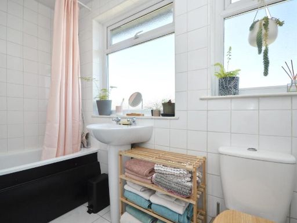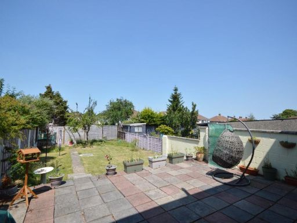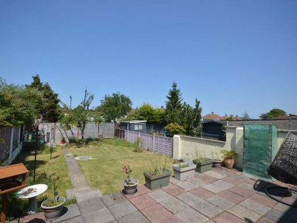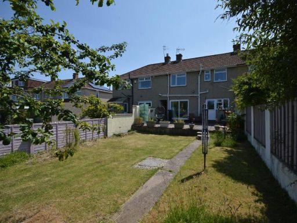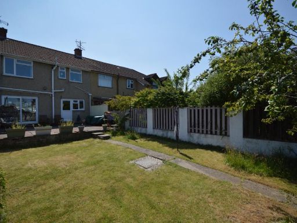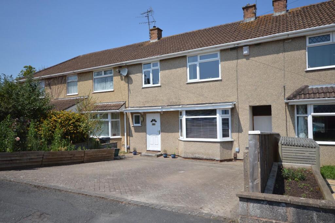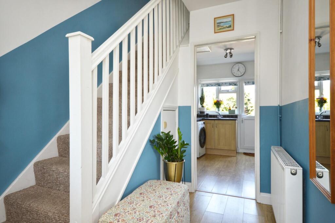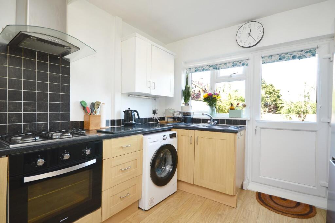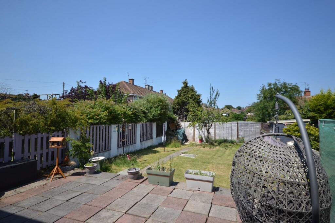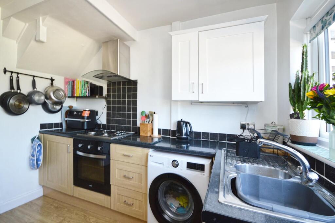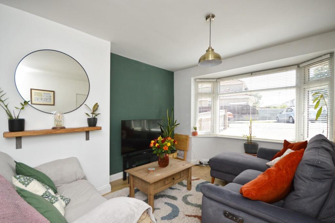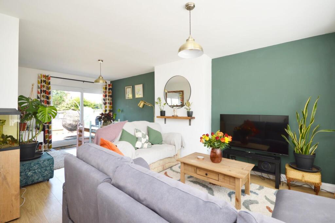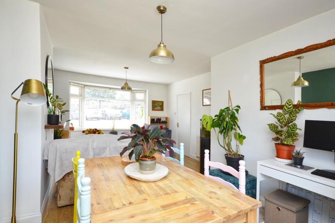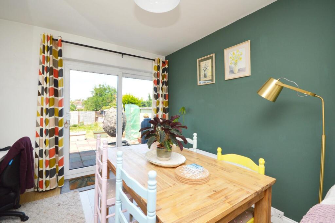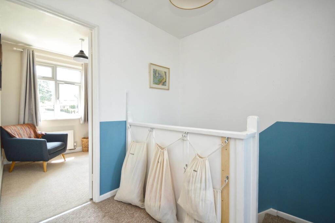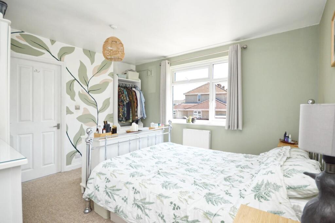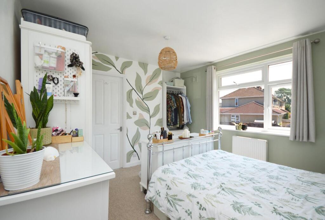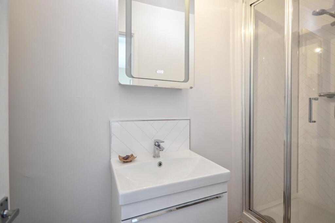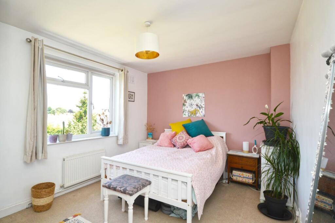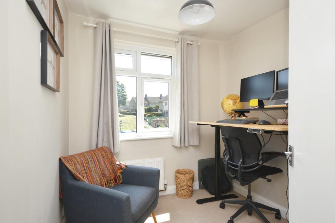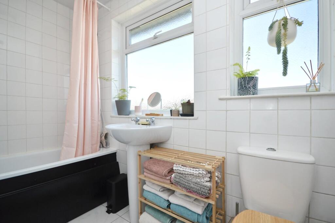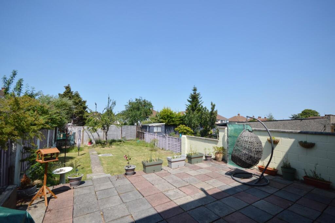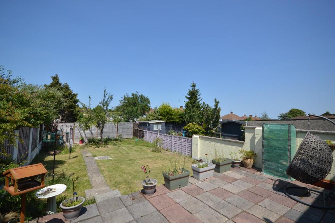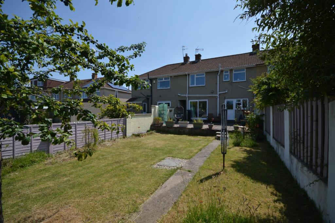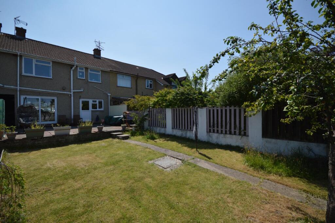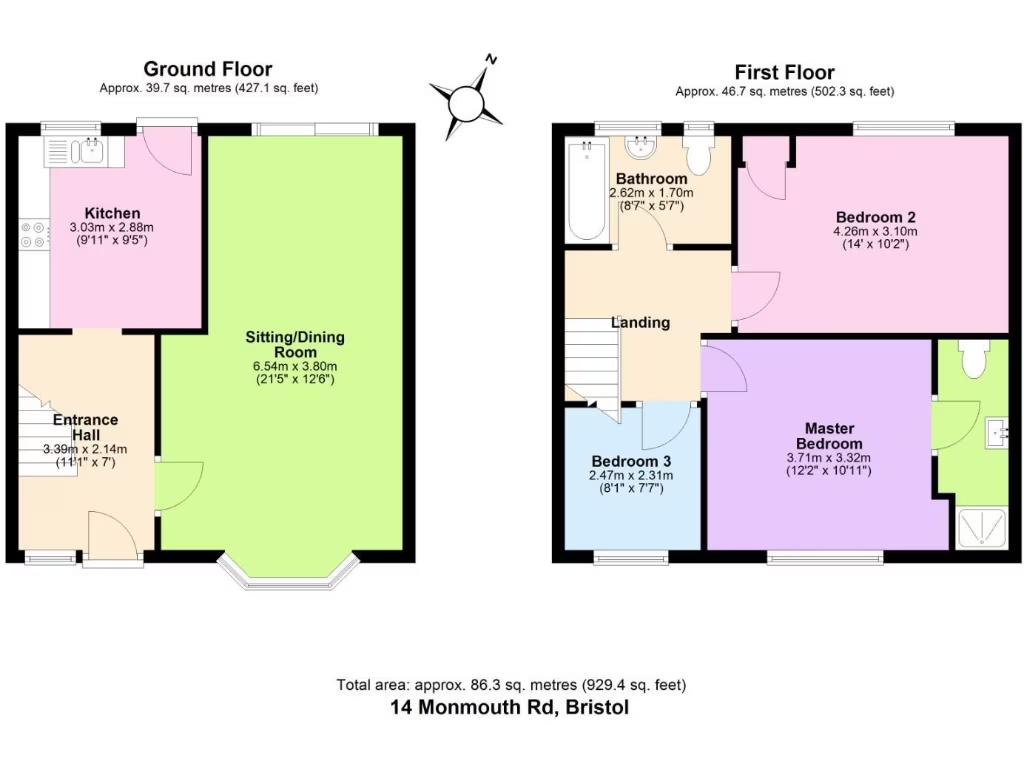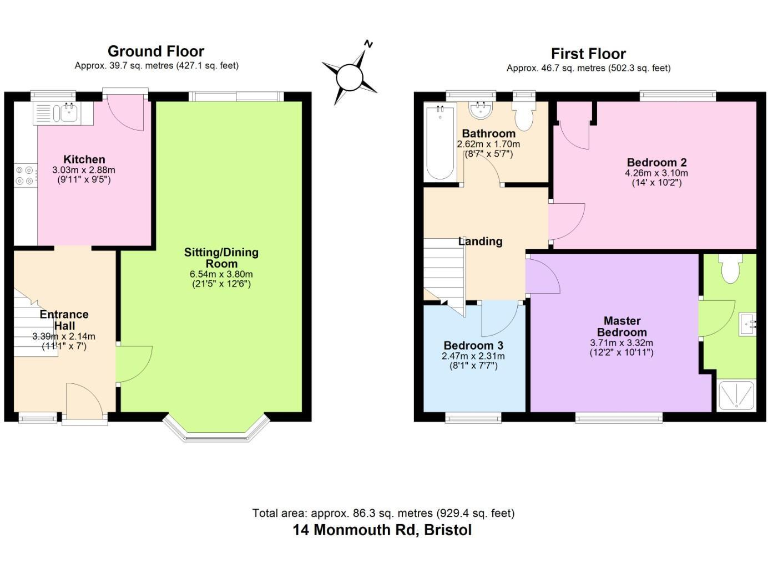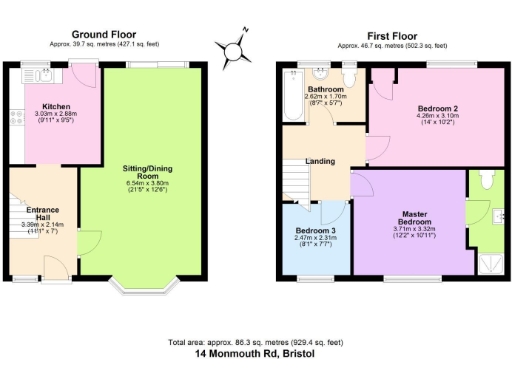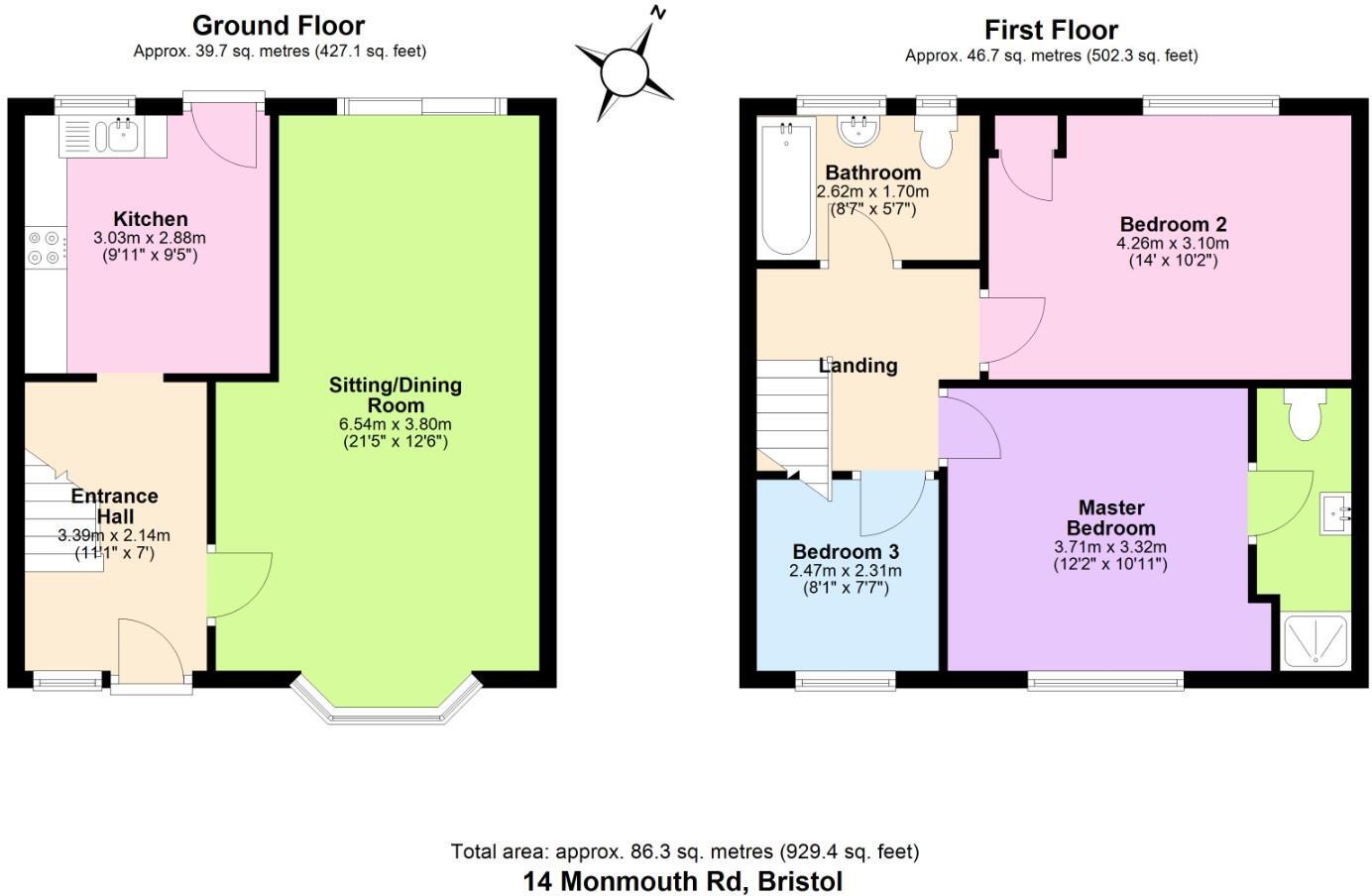Summary - 14 MONMOUTH ROAD KEYNSHAM BRISTOL BS31 2JP
3 bed 1 bath Terraced
Well‑located family home with garden and driveway, ready to personalise..
- Three bedrooms with an en suite to the master
- Large sitting/dining room with front bay window
- Enclosed rear garden; decent plot for the area
- Block‑paved driveway providing several off‑street parking spaces
- Mains gas central heating and uPVC double glazing
- Built 1950s–60s; solid brick walls, no confirmed insulation
- Broadband fast; local schools rated Good by Ofsted
- Mixed local area profile; visit to assess neighbourhood feel
This mid-terrace three-bedroom house on Monmouth Road offers practical family living close to Keynsham High Street. The layout stretches over multiple storeys with a generous sitting/dining space, fitted kitchen, master bedroom with en suite, and a family bathroom — useful for busy households. The enclosed rear garden and block-paved driveway provide safe outdoor space and off-street parking for several vehicles.
The home is heated by a mains gas boiler with radiators and benefits from uPVC double glazing, helping keep running costs down; council tax is described as low. The plot is described as decent for the area, giving room for family activities or modest landscaping. Broadband is fast and local schools have good Ofsted ratings, supporting family life and home working.
Notable practical points: the house was built around the 1950s–60s with solid brick walls and no confirmed cavity insulation (assumed), so buyers should consider potential upgrade or insulation work to improve energy efficiency. The wider area classification data is mixed; nearby neighbourhoods are described as blue-collar terraces while local households are classed as aspiring urban — prospective buyers should visit at different times to assess local character. Overall this property suits families or buyers seeking a well-located, ready-to-live-in home with realistic scope for energy improvements and personalisation.
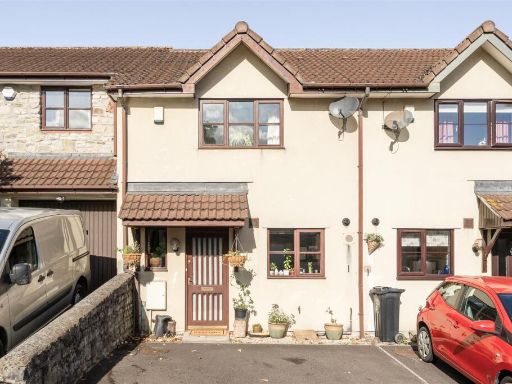 3 bedroom terraced house for sale in St. Dunstans Close, Keynsham, Bristol, BS31 — £315,000 • 3 bed • 1 bath • 832 ft²
3 bedroom terraced house for sale in St. Dunstans Close, Keynsham, Bristol, BS31 — £315,000 • 3 bed • 1 bath • 832 ft²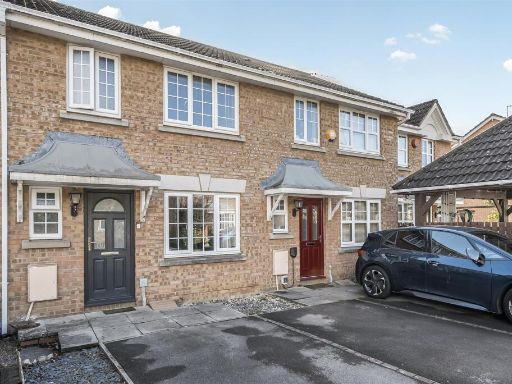 3 bedroom terraced house for sale in Constable Close, Keynsham, Bristol, BS31 — £350,000 • 3 bed • 1 bath • 784 ft²
3 bedroom terraced house for sale in Constable Close, Keynsham, Bristol, BS31 — £350,000 • 3 bed • 1 bath • 784 ft²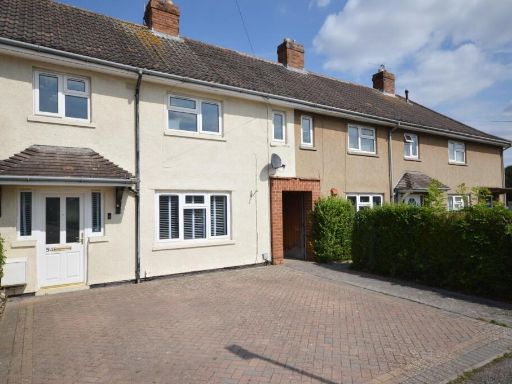 3 bedroom terraced house for sale in St. Georges Road, Keynsham, Bristol, BS31 — £325,000 • 3 bed • 1 bath • 1084 ft²
3 bedroom terraced house for sale in St. Georges Road, Keynsham, Bristol, BS31 — £325,000 • 3 bed • 1 bath • 1084 ft²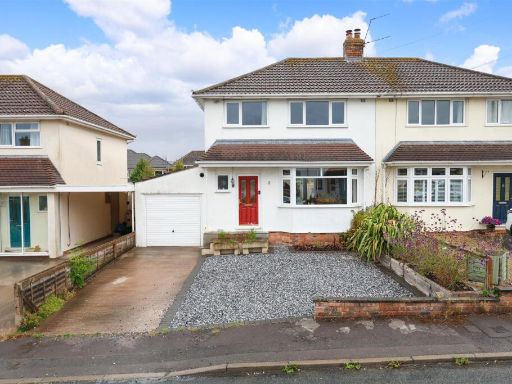 3 bedroom semi-detached house for sale in Lyndhurst Road, Keynsham, Bristol, BS31 — £450,000 • 3 bed • 1 bath • 1181 ft²
3 bedroom semi-detached house for sale in Lyndhurst Road, Keynsham, Bristol, BS31 — £450,000 • 3 bed • 1 bath • 1181 ft²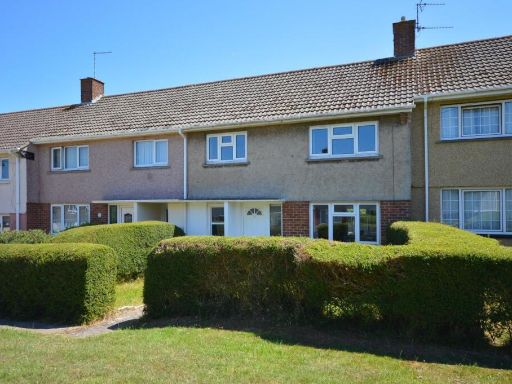 3 bedroom terraced house for sale in Coronation Avenue, Keynsham, Bristol, BS31 — £315,000 • 3 bed • 1 bath • 909 ft²
3 bedroom terraced house for sale in Coronation Avenue, Keynsham, Bristol, BS31 — £315,000 • 3 bed • 1 bath • 909 ft²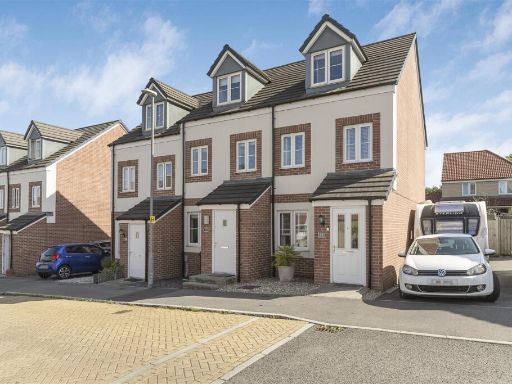 3 bedroom end of terrace house for sale in Aesop Drive, Keynsham, BS31 — £350,000 • 3 bed • 3 bath • 971 ft²
3 bedroom end of terrace house for sale in Aesop Drive, Keynsham, BS31 — £350,000 • 3 bed • 3 bath • 971 ft²