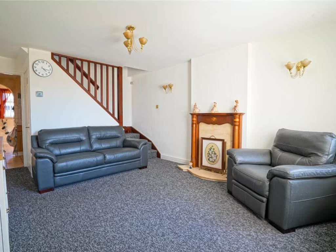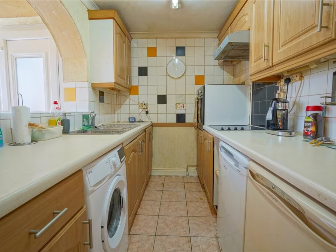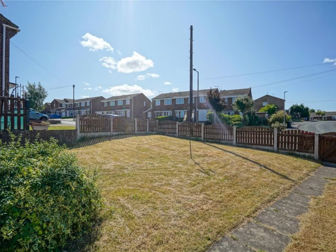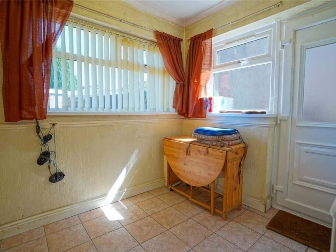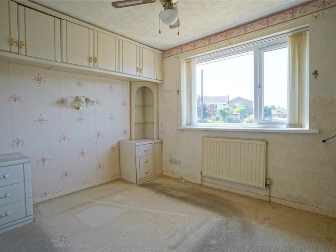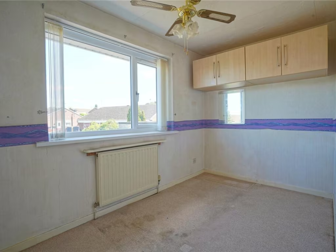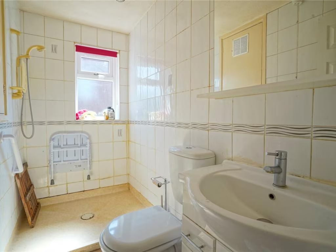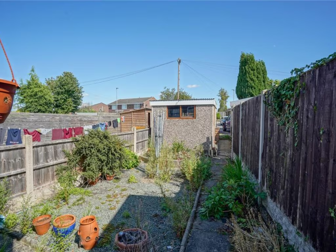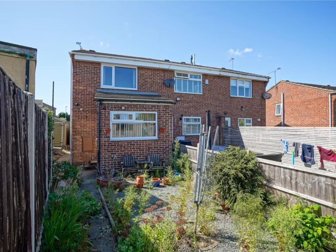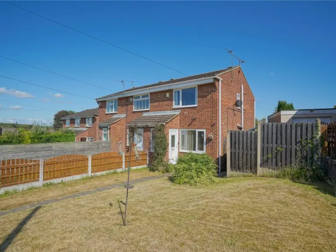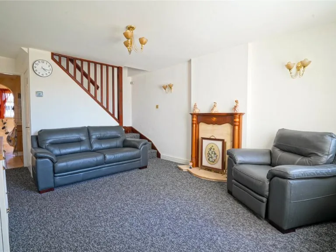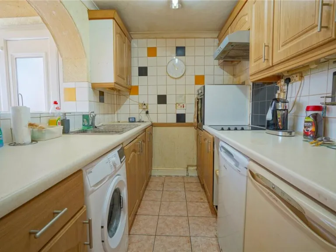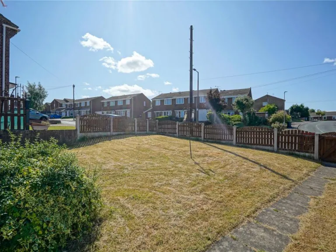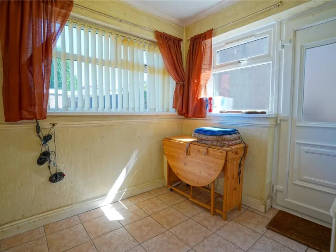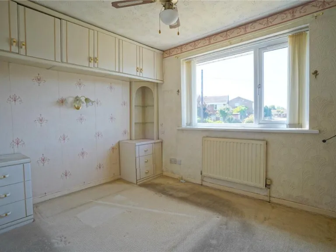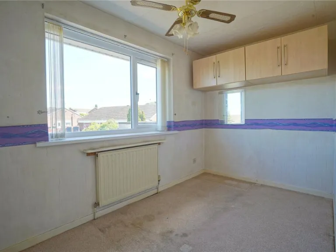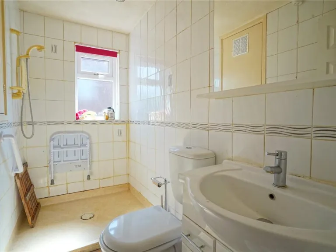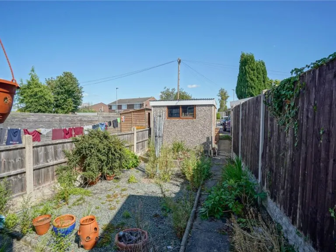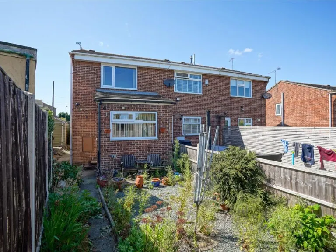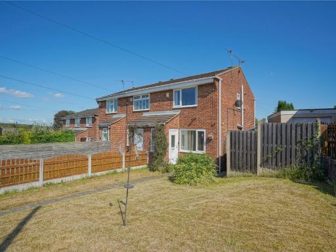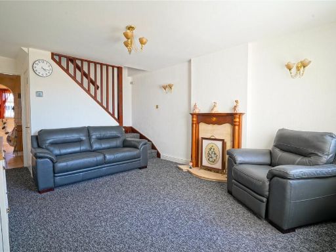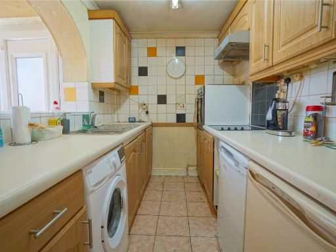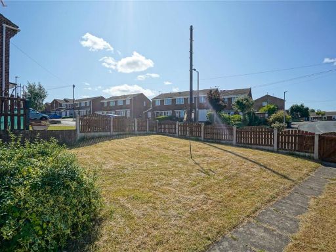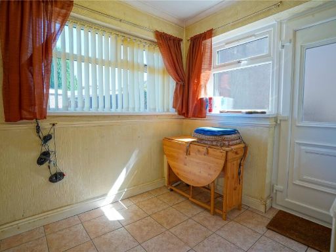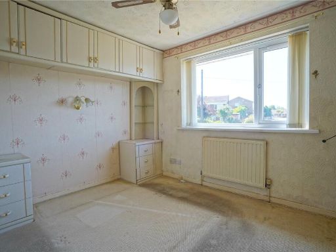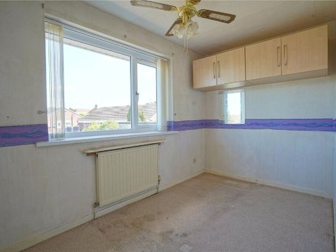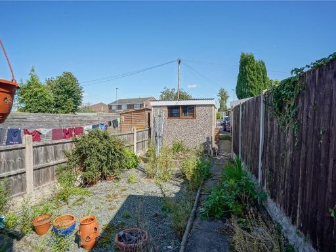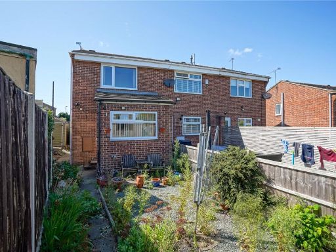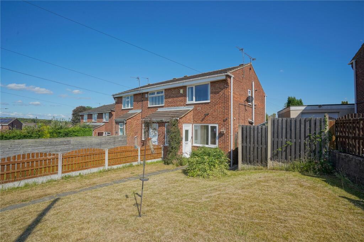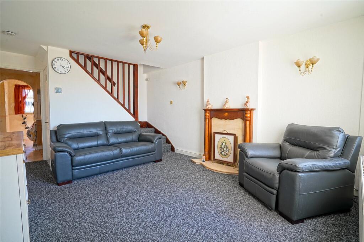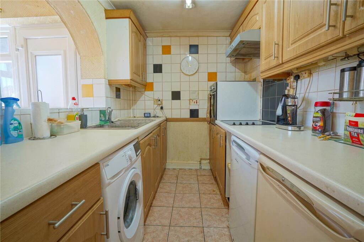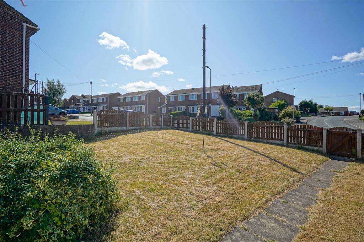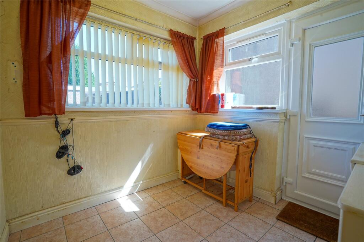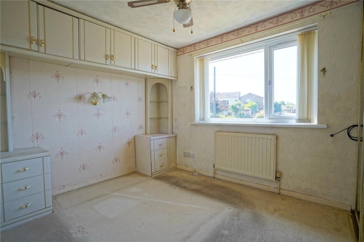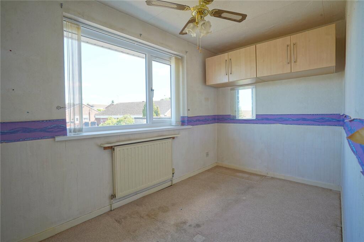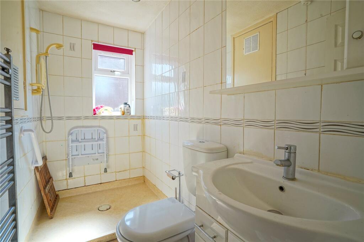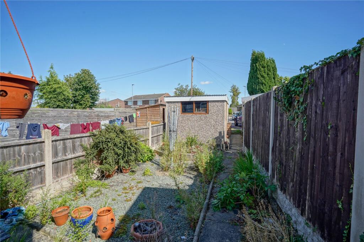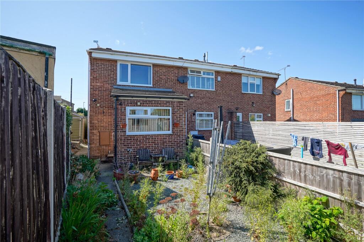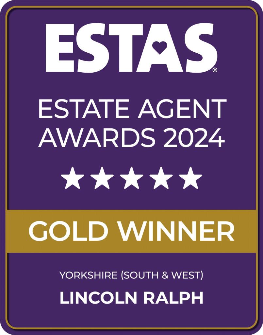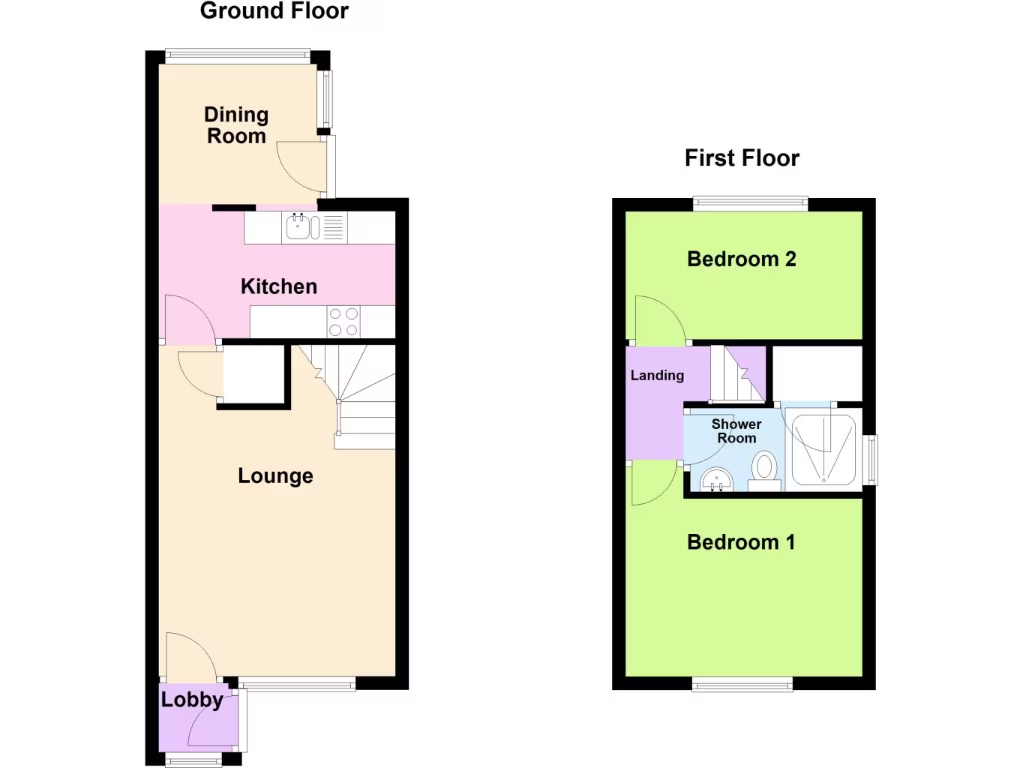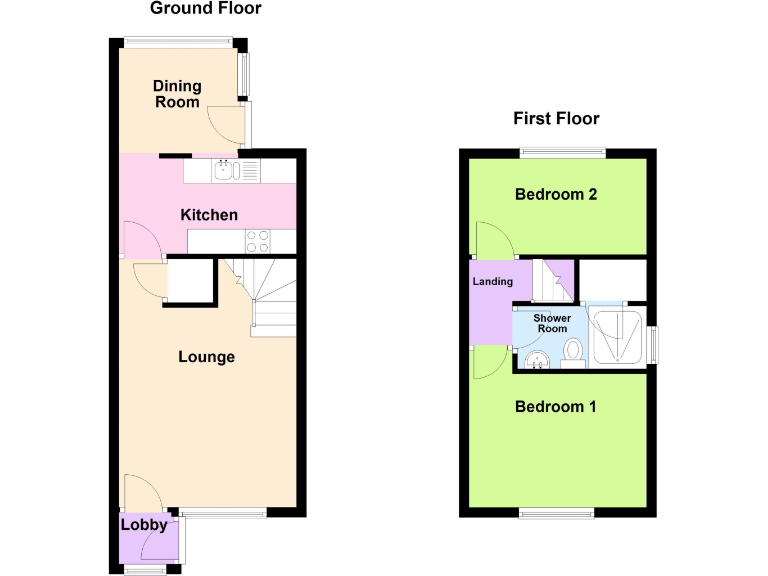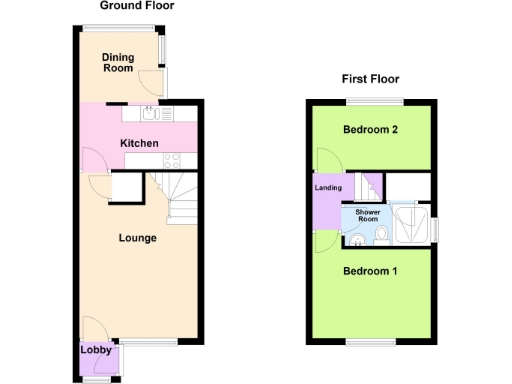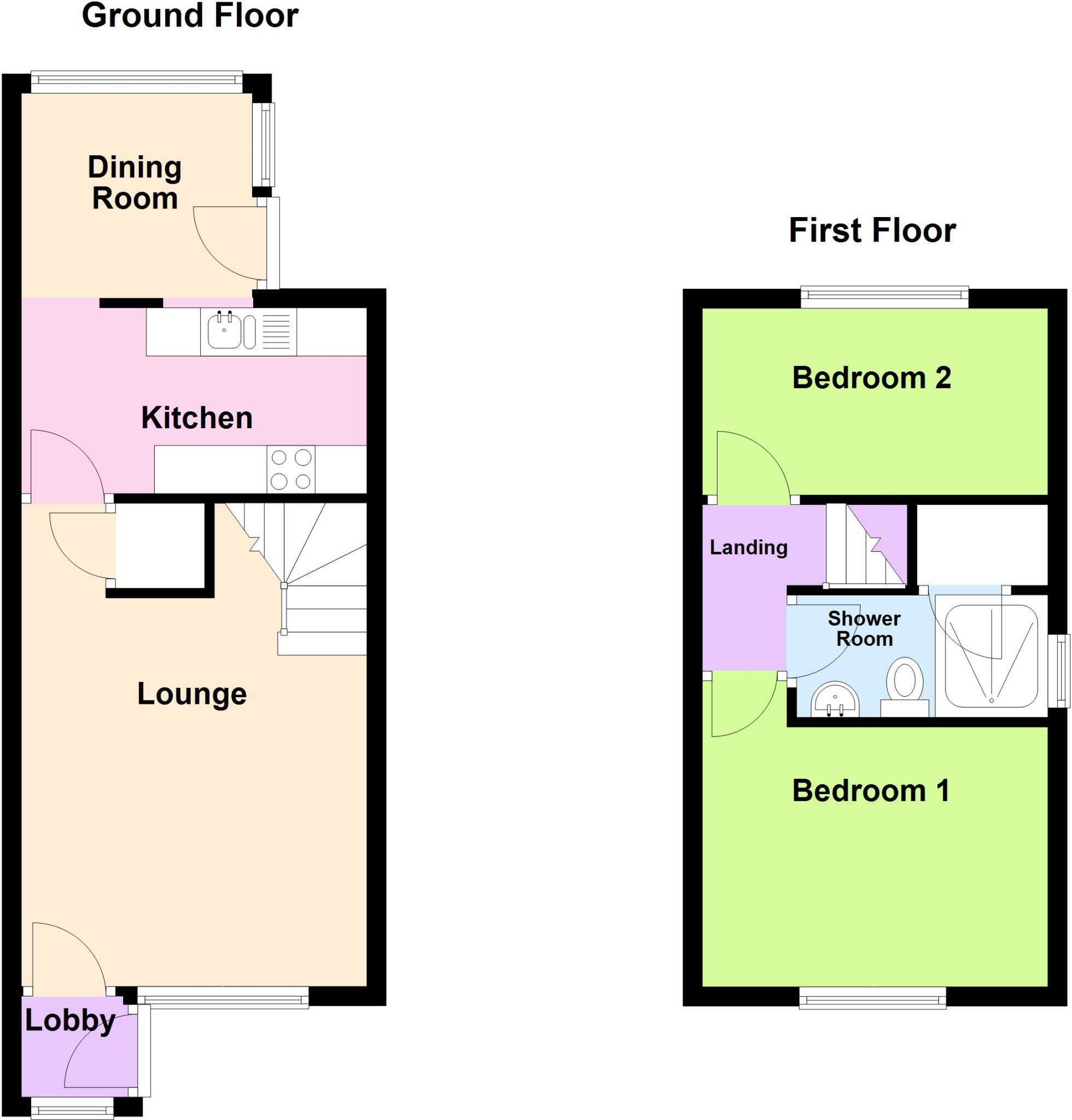Summary - 112, Fleming Way, Flanderwell S66 2EZ
2 bed 1 bath End of Terrace
Extended, low‑tax two-bed with garage and gardens — ideal first home or buy-to-let.
Extended ground-floor kitchen/dining room increases usable living space
Two bedrooms and one shower room — compact, straightforward layout
Front and rear gardens; decent plot size for outdoor use
Off-road parking plus garage accessed from Rossetti Mount
Gas central heating and double glazing (glazing age unknown)
Built late 1970s–early 1980s; partial cavity wall insulation assumed
Very low council tax and fast broadband; excellent mobile signal
May need cosmetic updates and improved insulation for higher yield
This extended two-bedroom end-terrace offers an accessible entry into homeownership or a straightforward investment in a well-connected Rotherham neighbourhood. The ground-floor extension creates a practical dining/kitchen space and the property benefits from front and rear gardens plus off-road parking and a garage accessed from Rossetti Mount.
Internally the layout is simple and manageable: entrance porch, lounge, extended kitchen/dining room, two first-floor bedrooms and a shower room. The house is double-glazed and gas‑central heated, making it comfortable now while leaving scope for cosmetic updating to increase value or rental appeal.
Built in the late 1970s/early 1980s with cavity walls (partial insulation assumed), the home will suit first-time buyers wanting a modest, low-cost starter or investors seeking a lettable two-bedroom in a low-crime area close to local shops, good schools and quick motorway links (M18/M1). Practical positives include a decent plot, very low council tax and excellent mobile/broadband connectivity.
Buyers should note the property’s age and basic specification: glazing install date is unknown and walls have only partial insulation assumed. The single shower room and medium-sized rooms reflect the home’s era; cosmetic refurbishment and improved insulation could be required to maximise comfort or rental return.
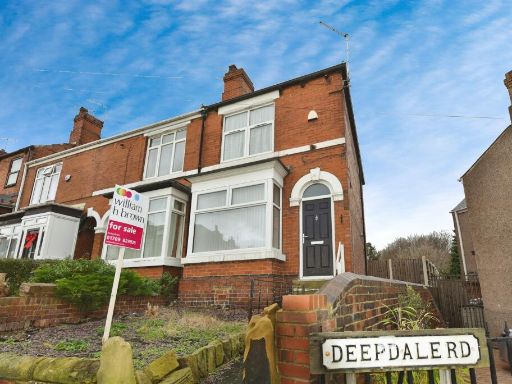 2 bedroom end of terrace house for sale in Deepdale Road, ROTHERHAM, S61 — £120,000 • 2 bed • 1 bath • 851 ft²
2 bedroom end of terrace house for sale in Deepdale Road, ROTHERHAM, S61 — £120,000 • 2 bed • 1 bath • 851 ft²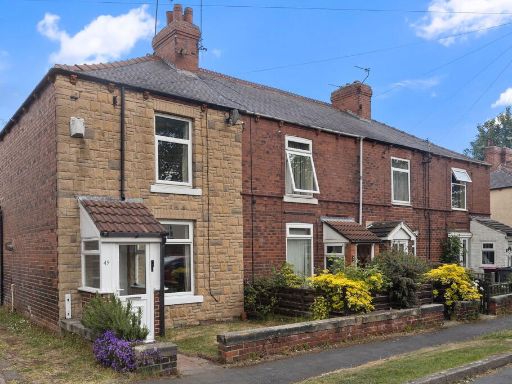 2 bedroom end of terrace house for sale in Park Grove, Bramley, Rotherham, S66 2RZ, S66 — £120,000 • 2 bed • 1 bath • 732 ft²
2 bedroom end of terrace house for sale in Park Grove, Bramley, Rotherham, S66 2RZ, S66 — £120,000 • 2 bed • 1 bath • 732 ft²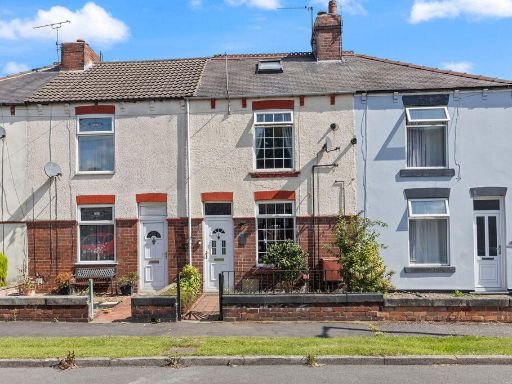 2 bedroom terraced house for sale in Park Grove, Bramley, Rotherham, S66 2RZ, S66 — £140,000 • 2 bed • 1 bath • 775 ft²
2 bedroom terraced house for sale in Park Grove, Bramley, Rotherham, S66 2RZ, S66 — £140,000 • 2 bed • 1 bath • 775 ft²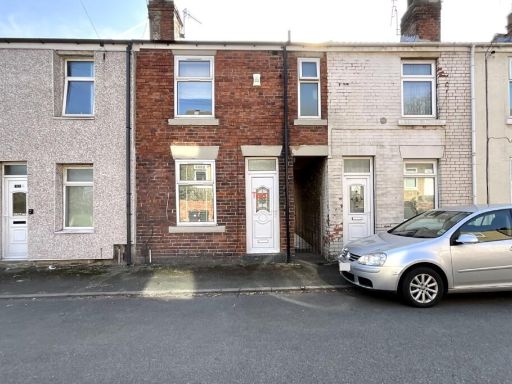 2 bedroom terraced house for sale in Upper Clara Street, Rotherham, S61 1HT, S61 — £90,000 • 2 bed • 1 bath • 644 ft²
2 bedroom terraced house for sale in Upper Clara Street, Rotherham, S61 1HT, S61 — £90,000 • 2 bed • 1 bath • 644 ft²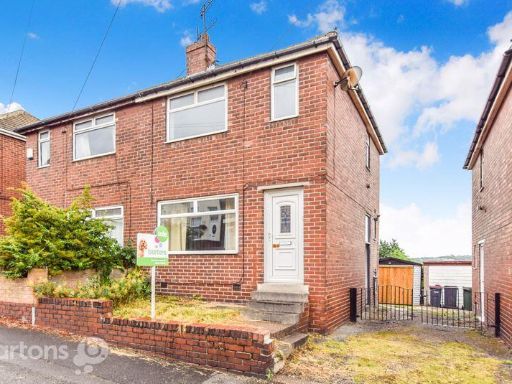 2 bedroom semi-detached house for sale in Claremont Street, KIMBERWORTH, S61 — £115,000 • 2 bed • 1 bath • 510 ft²
2 bedroom semi-detached house for sale in Claremont Street, KIMBERWORTH, S61 — £115,000 • 2 bed • 1 bath • 510 ft²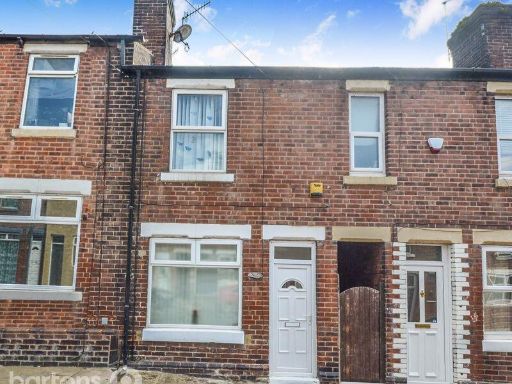 2 bedroom terraced house for sale in Dovercourt Road, Masborough, S61 — £79,500 • 2 bed • 1 bath • 597 ft²
2 bedroom terraced house for sale in Dovercourt Road, Masborough, S61 — £79,500 • 2 bed • 1 bath • 597 ft²
