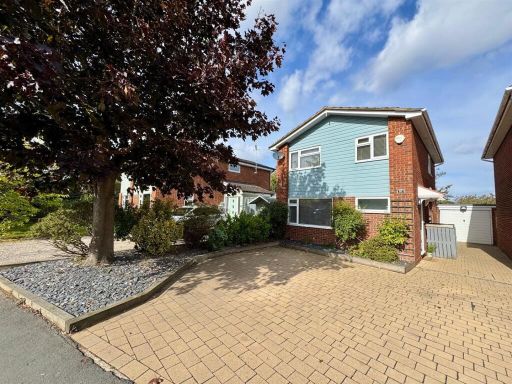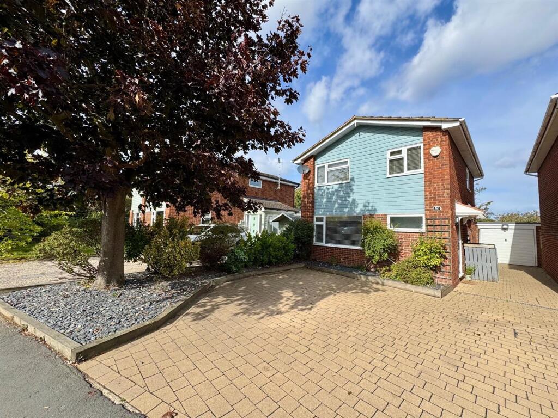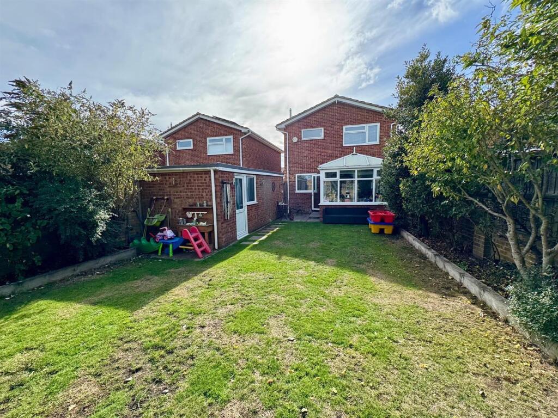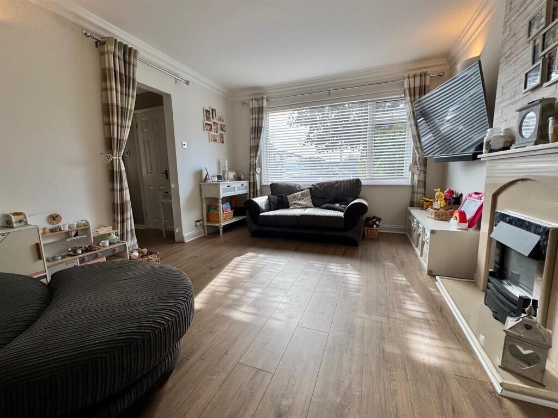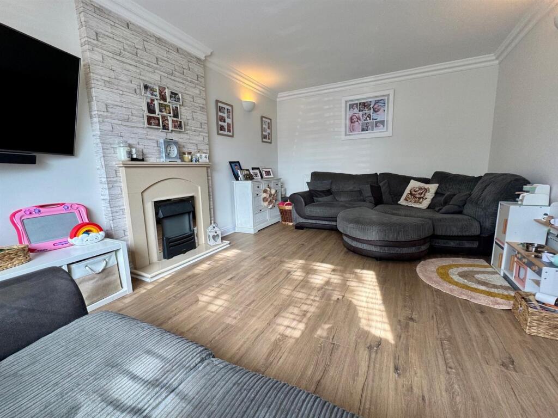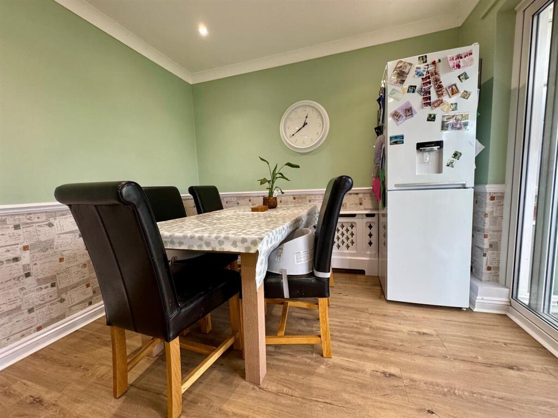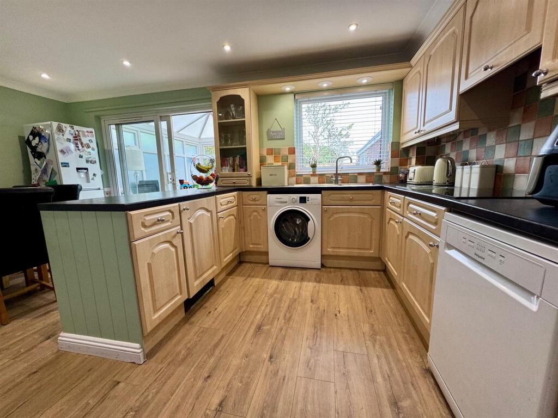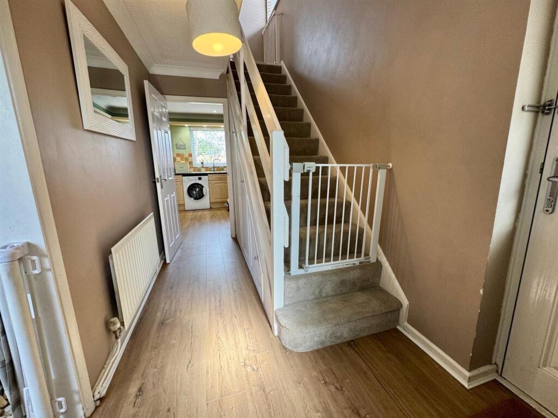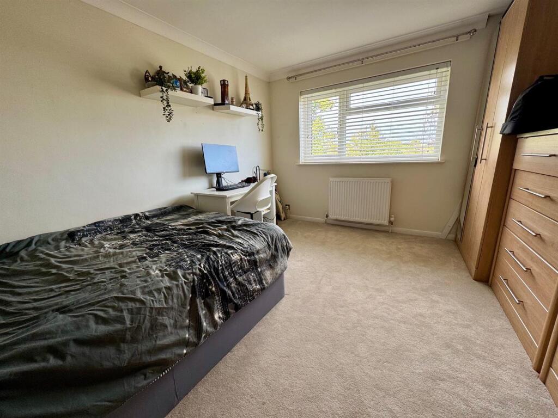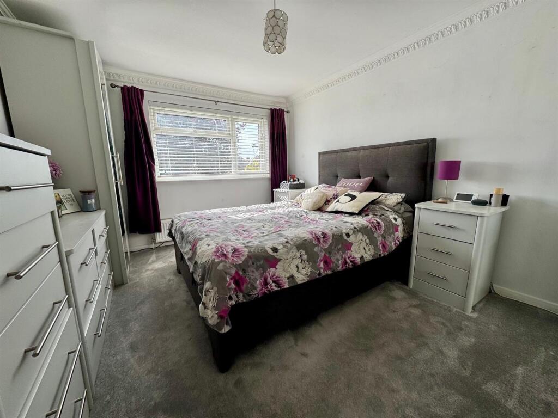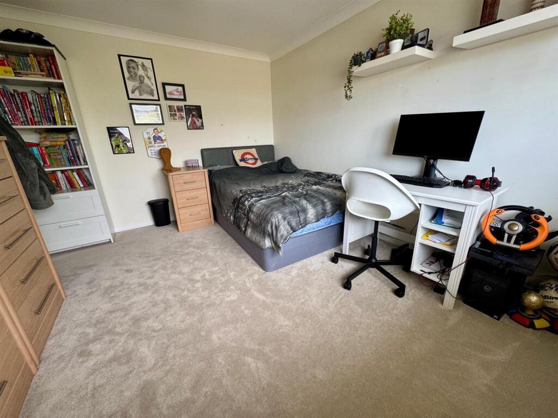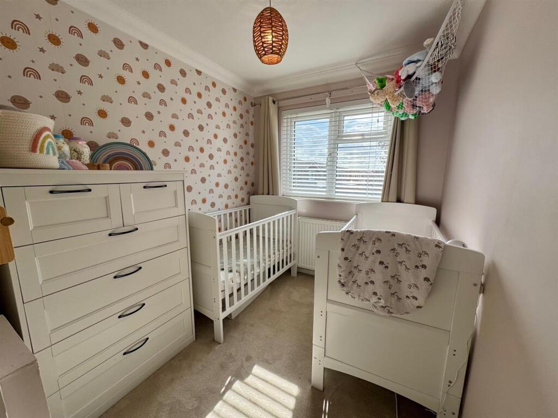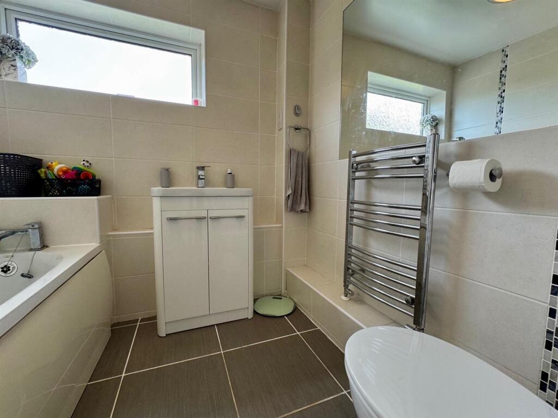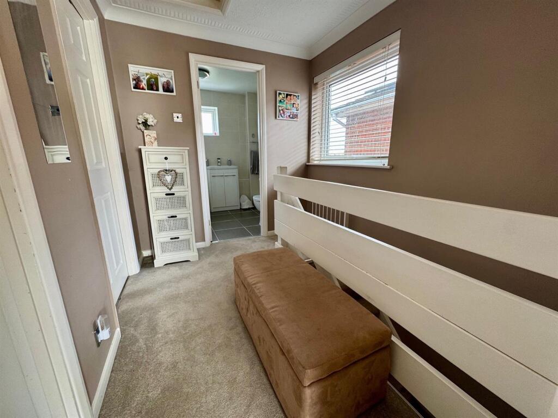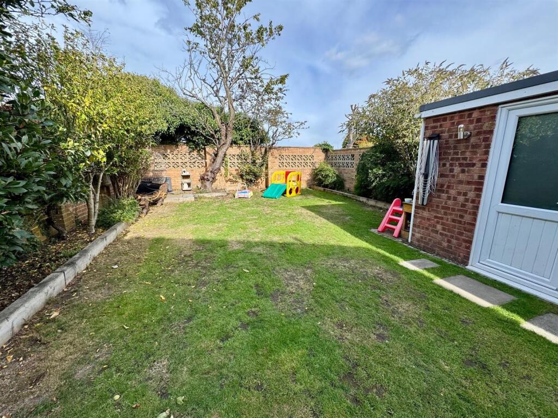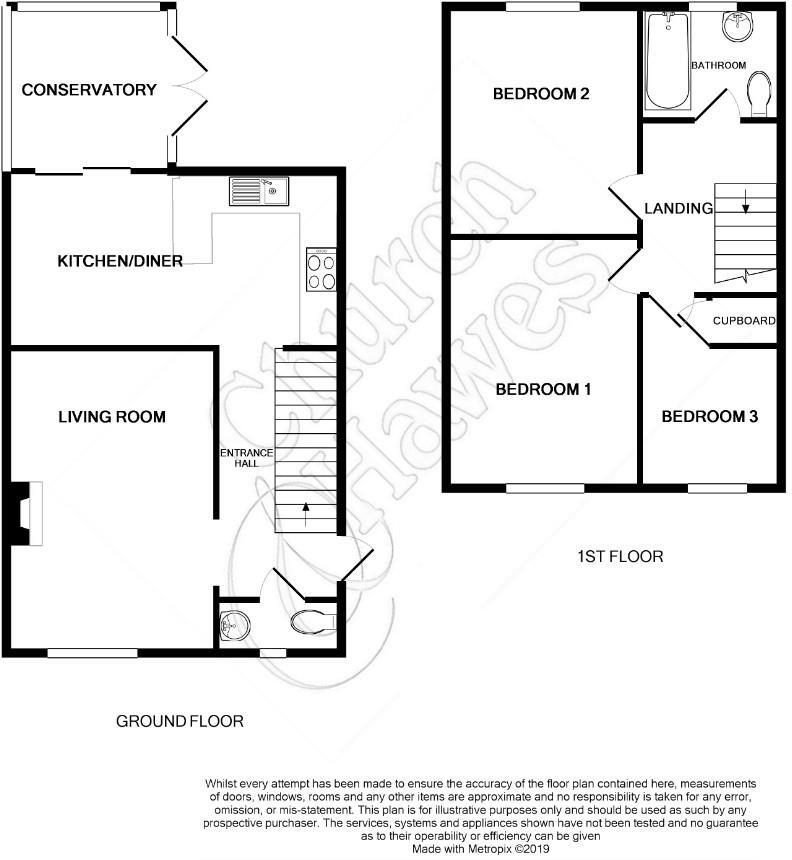Summary - 10 ARCADIA ROAD BURNHAM-ON-CROUCH CM0 8EF
3 bed 1 bath Detached
Updated interiors, private garden backing onto allotments, garage and ample parking.
Walking distance to High Street and station with direct London links
Set within walking distance of Burnham High Street and the station, this stylishly improved three-bedroom detached home is arranged over two floors and suits family life. The ground floor offers a modern kitchen/diner that flows into a bright conservatory, plus a spacious, light-filled living room and a convenient cloakroom.
Upstairs are three well-proportioned double bedrooms served by a contemporary family bathroom. The property sits on a decent plot with a block-paved driveway for multiple cars and a single garage, while the rear garden backs onto allotments, delivering a private, pleasant outlook.
Practical points to note: the house is freehold, around 931 sqft overall, and in Council Tax Band D. Broadband speeds in the area are reported slow and there is a single family bathroom upstairs, which may be a consideration for larger households. Energy rating is not yet provided. Early viewing is recommended for families seeking a low-maintenance, well-presented home close to local amenities and transport links.
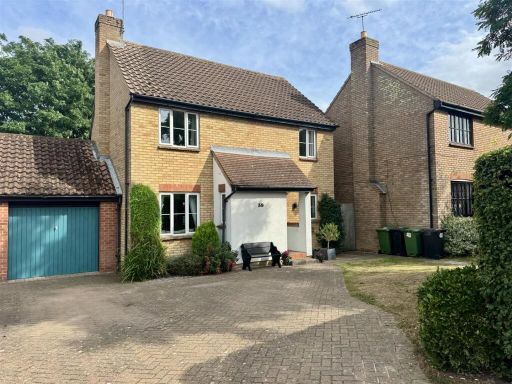 4 bedroom detached house for sale in Hester Place, Burnham-On-Crouch, CM0 — £425,000 • 4 bed • 2 bath • 950 ft²
4 bedroom detached house for sale in Hester Place, Burnham-On-Crouch, CM0 — £425,000 • 4 bed • 2 bath • 950 ft²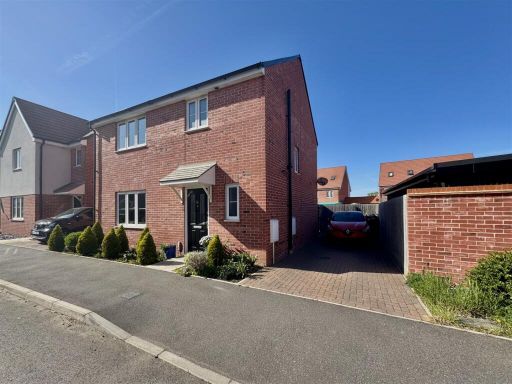 3 bedroom detached house for sale in Grangewood Park Avenue, Burnham-on-Crouch, CM0 — £397,500 • 3 bed • 2 bath • 980 ft²
3 bedroom detached house for sale in Grangewood Park Avenue, Burnham-on-Crouch, CM0 — £397,500 • 3 bed • 2 bath • 980 ft²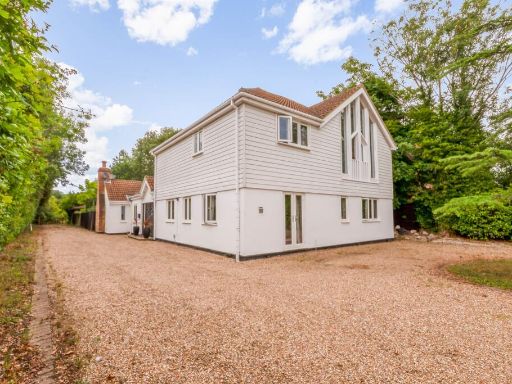 5 bedroom detached house for sale in Mill Road, BURNHAM-ON-CROUCH, CM0 — £1,250,000 • 5 bed • 4 bath • 3300 ft²
5 bedroom detached house for sale in Mill Road, BURNHAM-ON-CROUCH, CM0 — £1,250,000 • 5 bed • 4 bath • 3300 ft²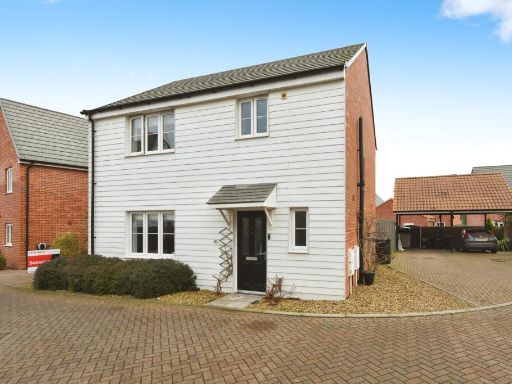 3 bedroom detached house for sale in Pond View, Burnham-on-Crouch, Essex, CM0 — £375,000 • 3 bed • 1 bath • 989 ft²
3 bedroom detached house for sale in Pond View, Burnham-on-Crouch, Essex, CM0 — £375,000 • 3 bed • 1 bath • 989 ft²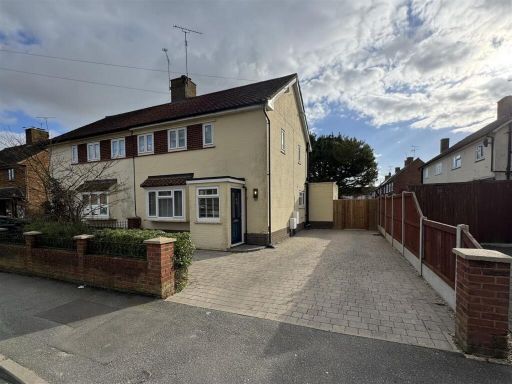 3 bedroom semi-detached house for sale in Normandy Avenue, Burnham-on-Crouch, CM0 — £400,000 • 3 bed • 1 bath • 1023 ft²
3 bedroom semi-detached house for sale in Normandy Avenue, Burnham-on-Crouch, CM0 — £400,000 • 3 bed • 1 bath • 1023 ft²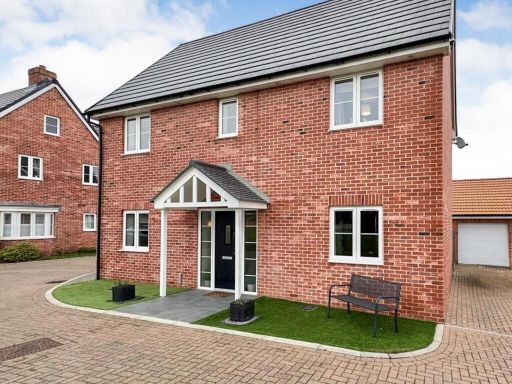 4 bedroom detached house for sale in Oak Crescent, Burnham-on-Crouch, CM0 — £500,000 • 4 bed • 2 bath • 1572 ft²
4 bedroom detached house for sale in Oak Crescent, Burnham-on-Crouch, CM0 — £500,000 • 4 bed • 2 bath • 1572 ft²



























