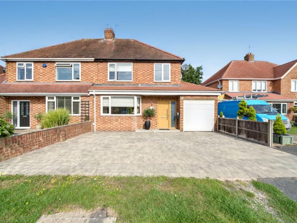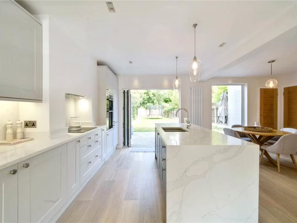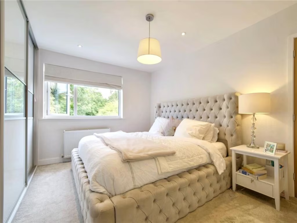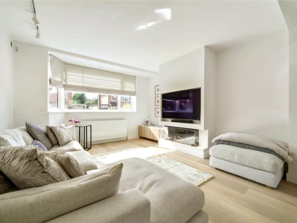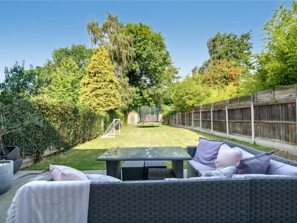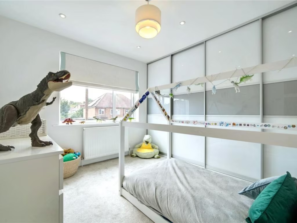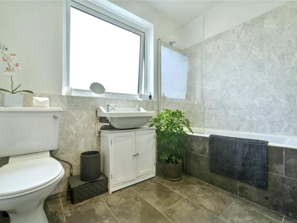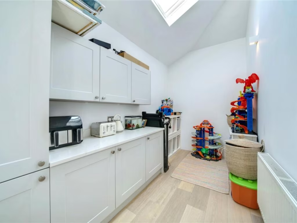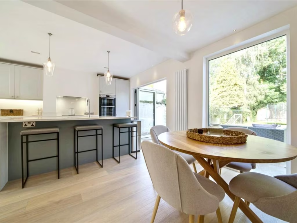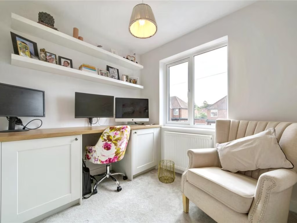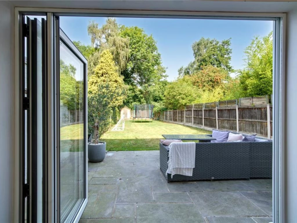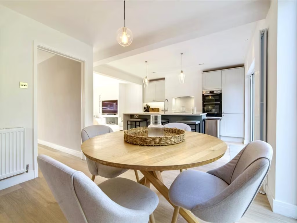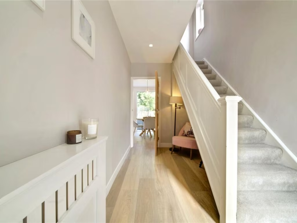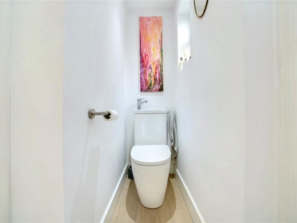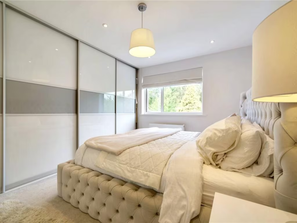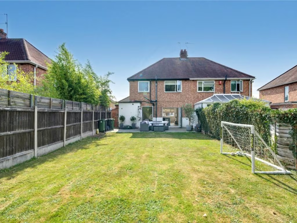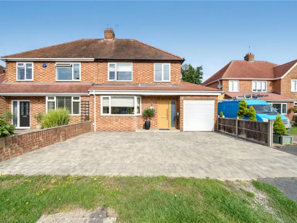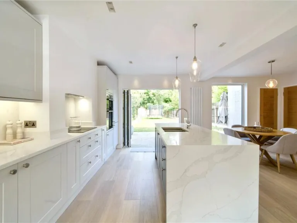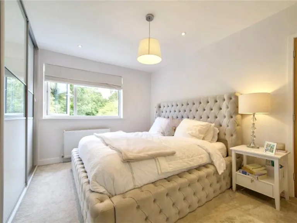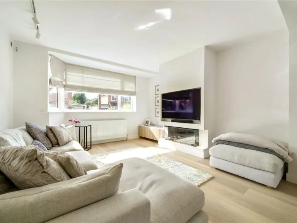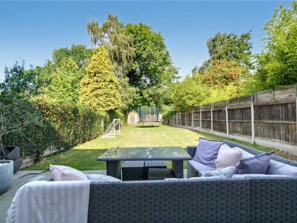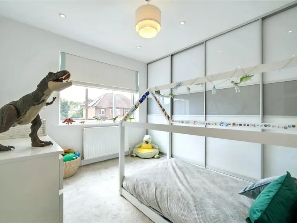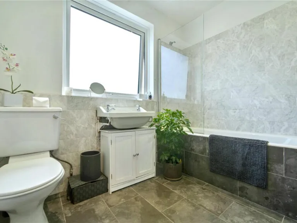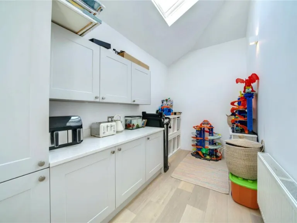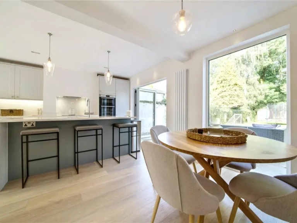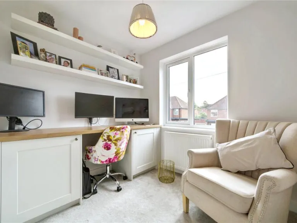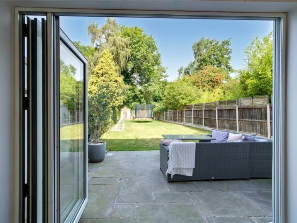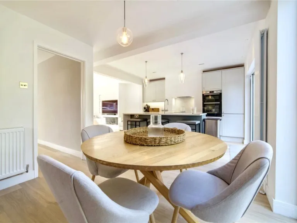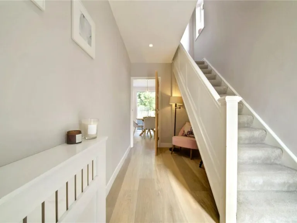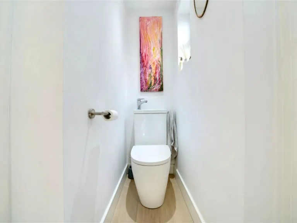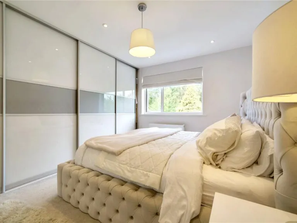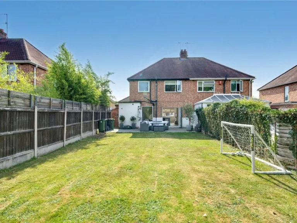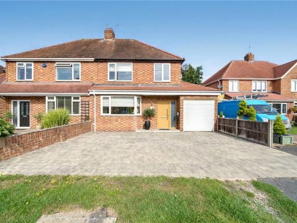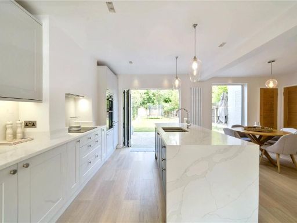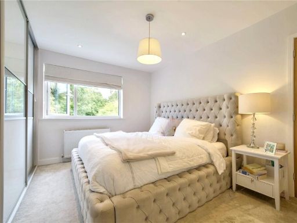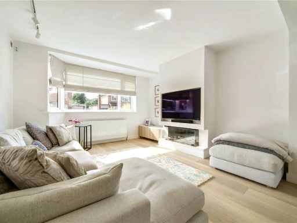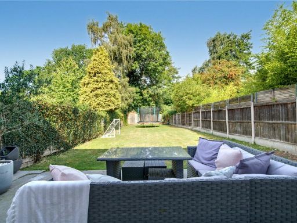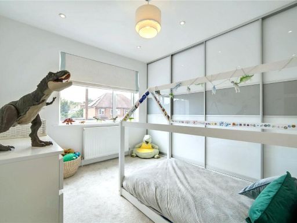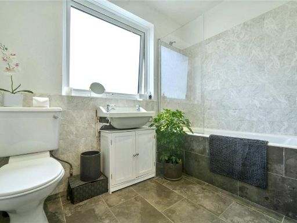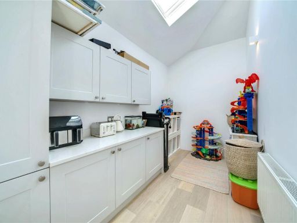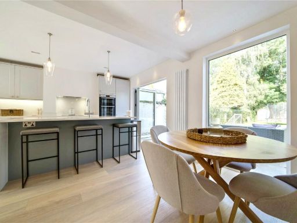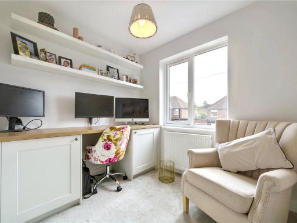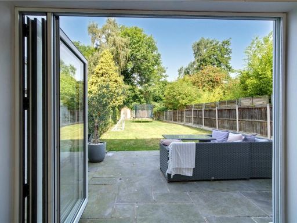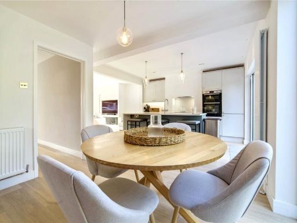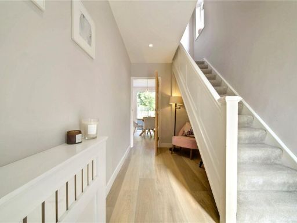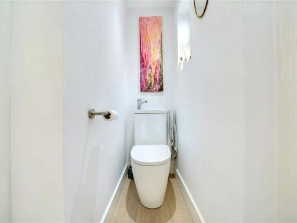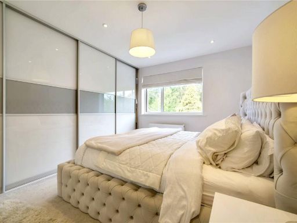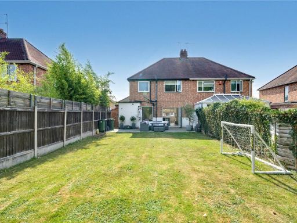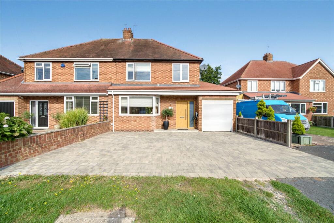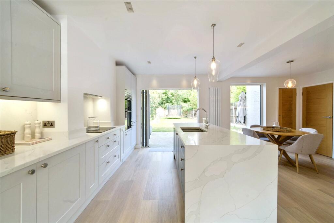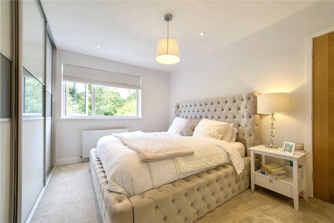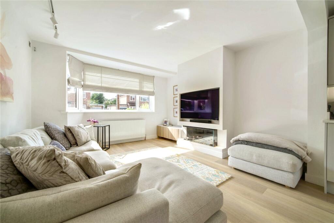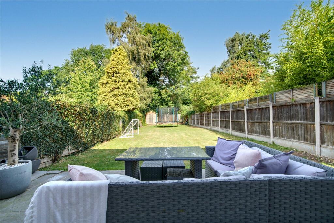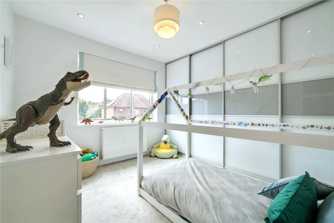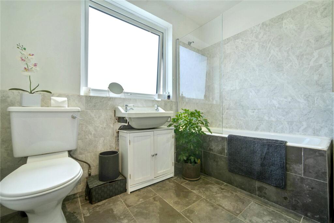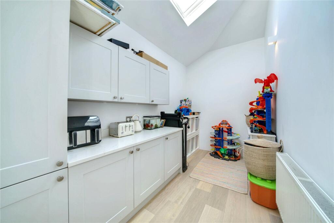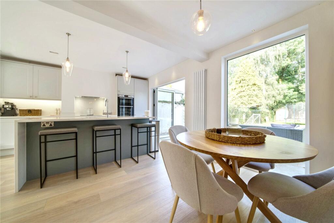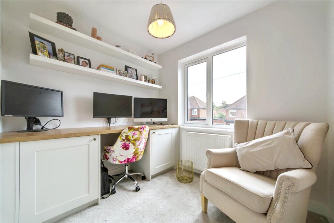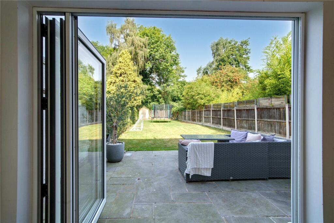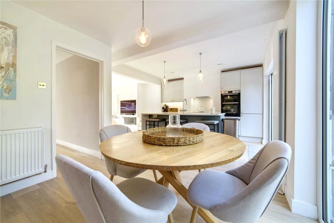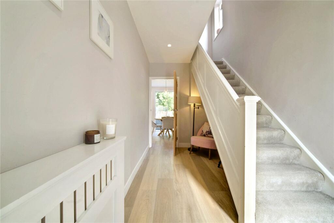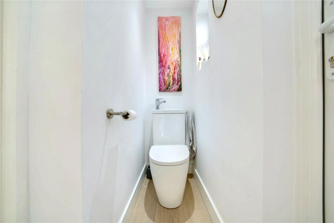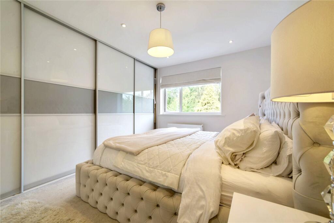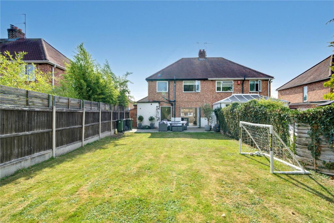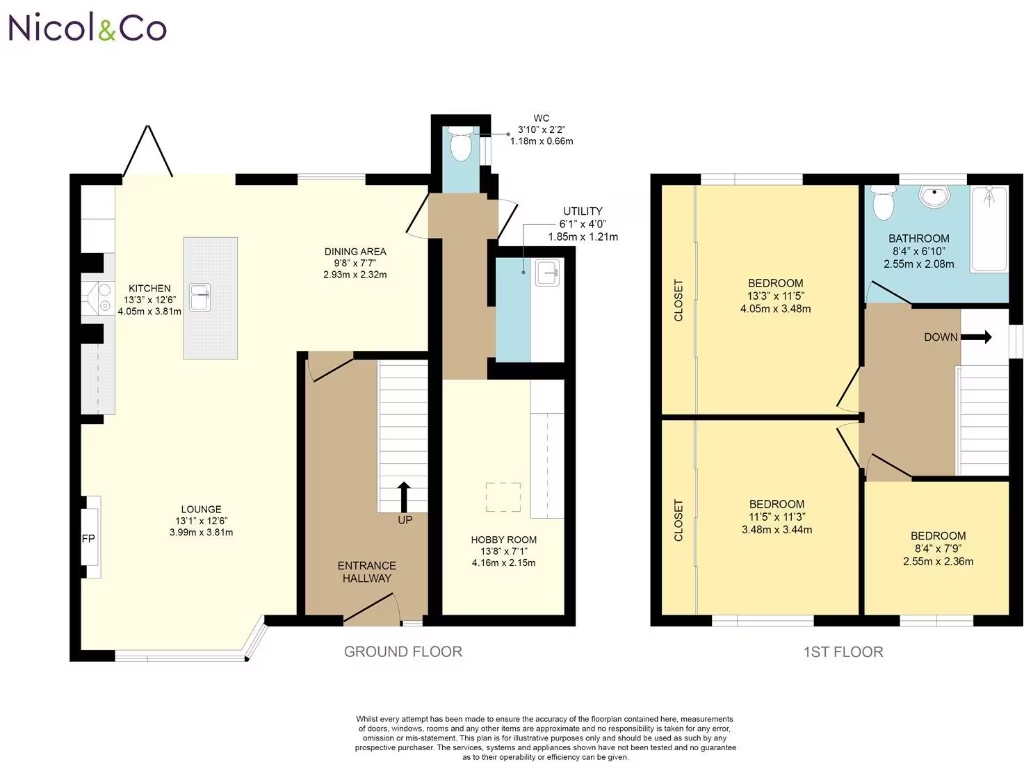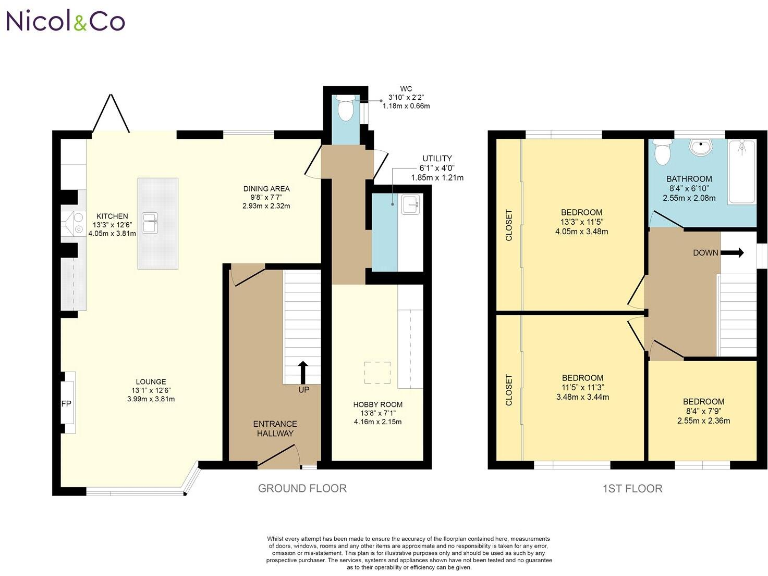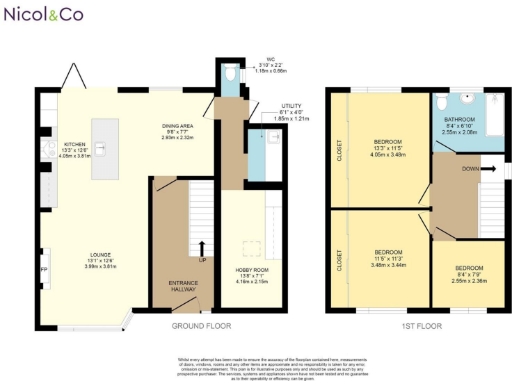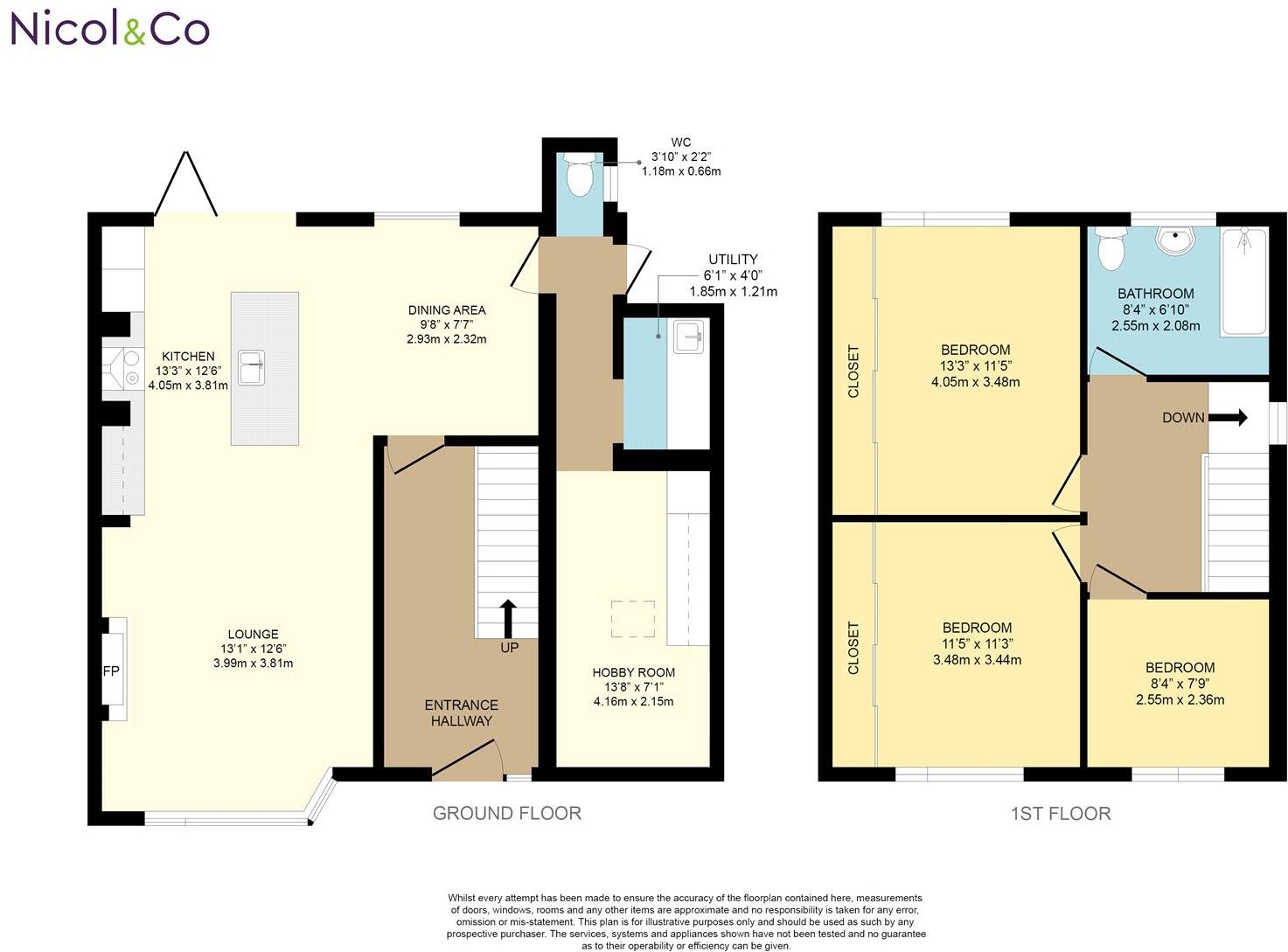Summary - 62 KINGSTON AVENUE WORCESTER WR3 8PW
3 bed 2 bath Semi-Detached
Modern open-plan three-bed with large garden and off-street parking, ideal for families..
Open-plan kitchen-diner-lounge with bi-fold doors to garden
Converted former garage: office, playroom or hobby room
Block-paved driveway: off-street parking for several cars
Generous rear garden with patio and lawn for family use
Two double bedrooms plus a smaller third bedroom/office
EPC rating G — substantial energy-efficiency improvement needed
Electric storage heaters — higher running costs likely
Solid brick walls with no cavity insulation assumed
Set in a highly sought-after North Worcester street, this three-bedroom semi-detached home balances modern open-plan living with family-friendly practicality. The ground floor has been recently remodelled to create a bright kitchen-dining-living space with a central island and bi-fold doors that open onto a generous rear garden — ideal for children and weekend entertaining. A converted former garage provides flexible space for a home office, playroom or hobby room, plus a useful utility and downstairs WC.
Upstairs offers two double bedrooms and a smaller third bedroom currently used as a home office, alongside a family bathroom. The property benefits from a large block-paved driveway with off-street parking for multiple vehicles and a substantial lawned garden with patio. Nearby canal-side walks and several well-rated primary and secondary schools make this location practical for families and professionals.
Practical considerations are straightforward and stated: heating is via electric storage heaters, windows are double glazed but installed before 2002, and the solid brick walls are assumed without cavity insulation. The Energy Performance Certificate is rated G, so further works to improve thermal efficiency and reduce running costs will be needed despite the recent cosmetic upgrades.
This property suits buyers seeking a ready-to-live-in family home with scope to improve energy performance over time. Its combination of open-plan living, flexible extra room, decent plot and strong local amenities offers immediate comfort with clear potential to add long-term value through insulation and heating upgrades.
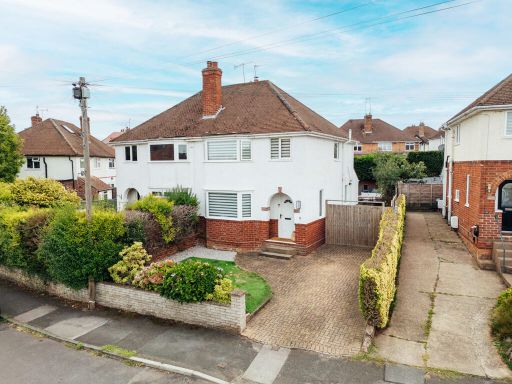 3 bedroom semi-detached house for sale in Colin Road, Worcester, Worcestershire., WR3 — £325,000 • 3 bed • 1 bath • 850 ft²
3 bedroom semi-detached house for sale in Colin Road, Worcester, Worcestershire., WR3 — £325,000 • 3 bed • 1 bath • 850 ft²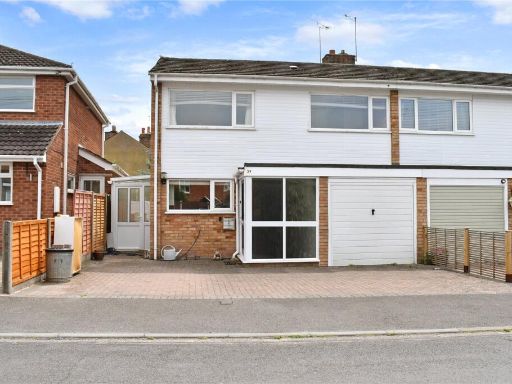 3 bedroom semi-detached house for sale in Pinkett Street, Worcester, Worcestershire, WR3 — £270,000 • 3 bed • 1 bath • 847 ft²
3 bedroom semi-detached house for sale in Pinkett Street, Worcester, Worcestershire, WR3 — £270,000 • 3 bed • 1 bath • 847 ft²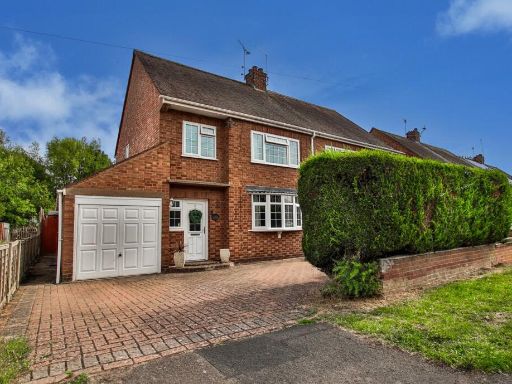 3 bedroom semi-detached house for sale in Kingston Avenue, Worcester, WR3 — £325,000 • 3 bed • 1 bath • 909 ft²
3 bedroom semi-detached house for sale in Kingston Avenue, Worcester, WR3 — £325,000 • 3 bed • 1 bath • 909 ft²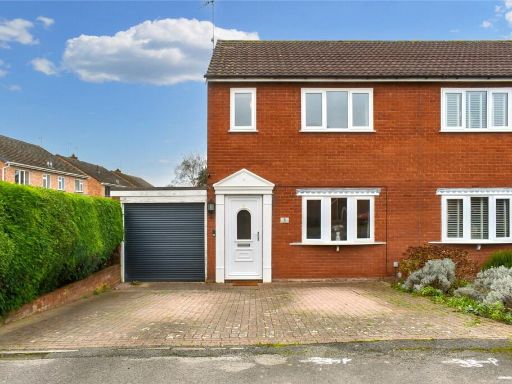 3 bedroom semi-detached house for sale in Woodland Close, Worcester, Worcestershire, WR3 — £260,000 • 3 bed • 1 bath • 717 ft²
3 bedroom semi-detached house for sale in Woodland Close, Worcester, Worcestershire, WR3 — £260,000 • 3 bed • 1 bath • 717 ft²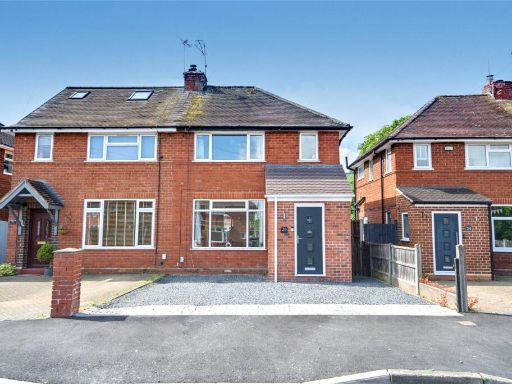 3 bedroom semi-detached house for sale in Gilmour Crescent, Worcester, Worcestershire, WR3 — £260,000 • 3 bed • 1 bath • 693 ft²
3 bedroom semi-detached house for sale in Gilmour Crescent, Worcester, Worcestershire, WR3 — £260,000 • 3 bed • 1 bath • 693 ft²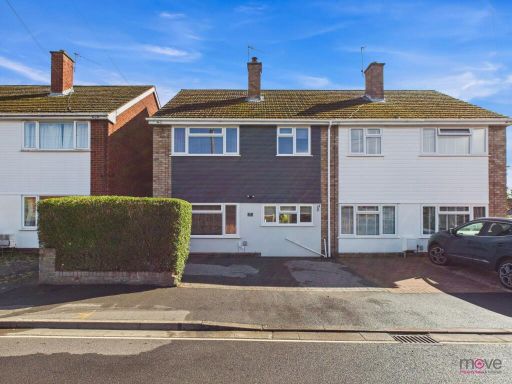 3 bedroom semi-detached house for sale in Hampton Close, Worcester, WR2 — £300,000 • 3 bed • 1 bath • 1098 ft²
3 bedroom semi-detached house for sale in Hampton Close, Worcester, WR2 — £300,000 • 3 bed • 1 bath • 1098 ft²