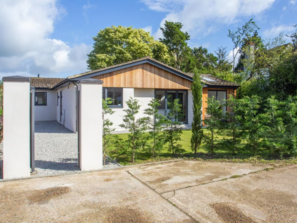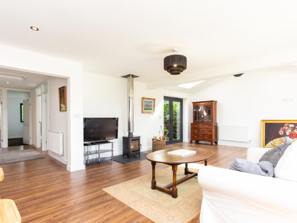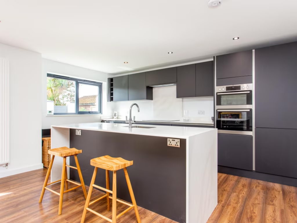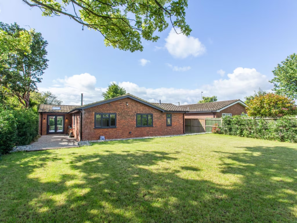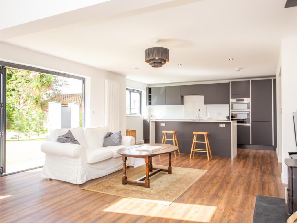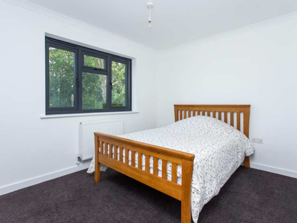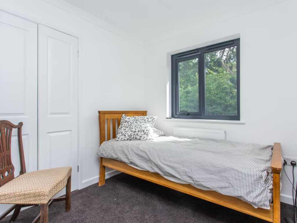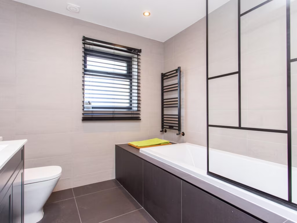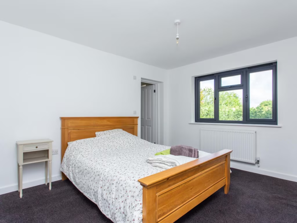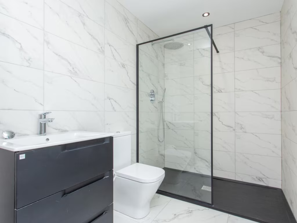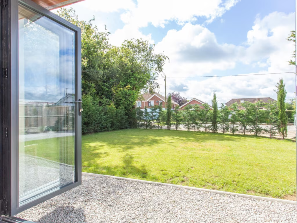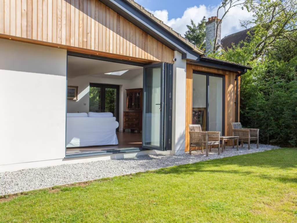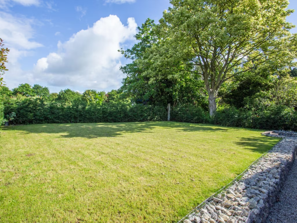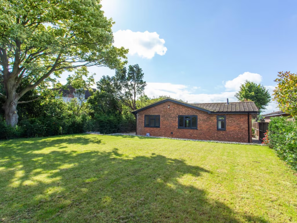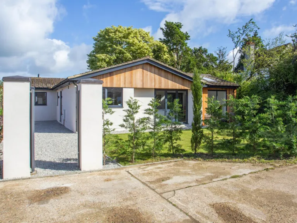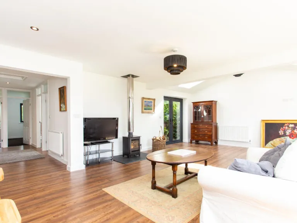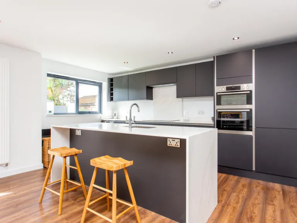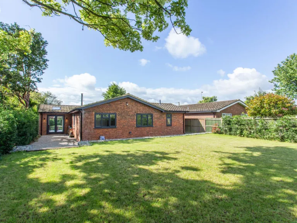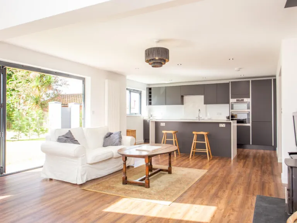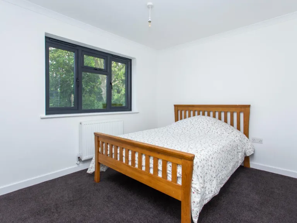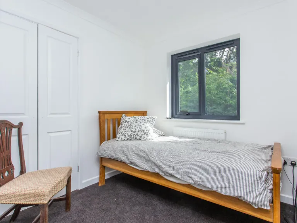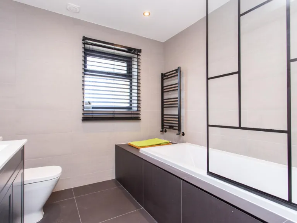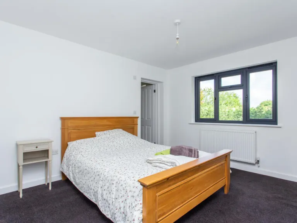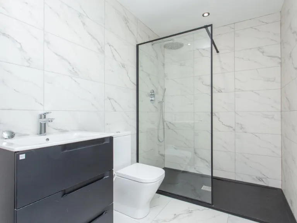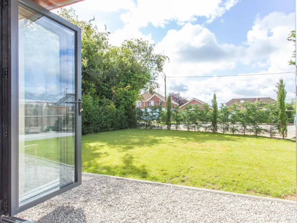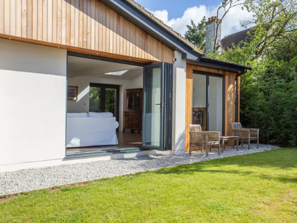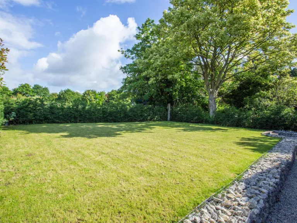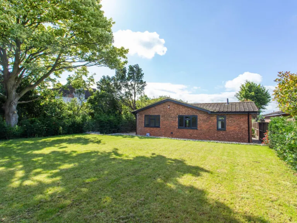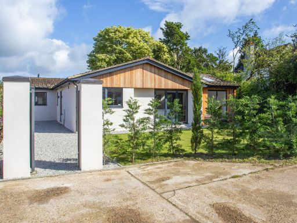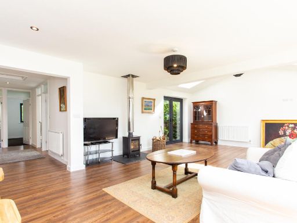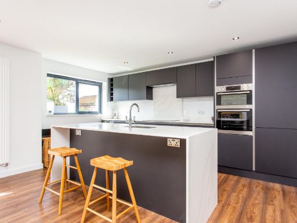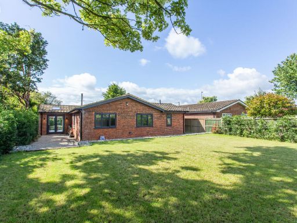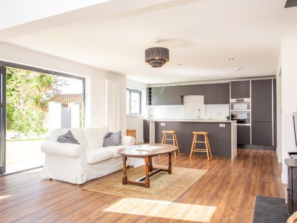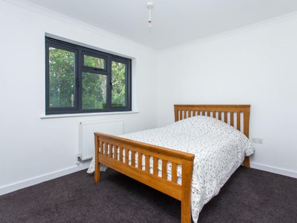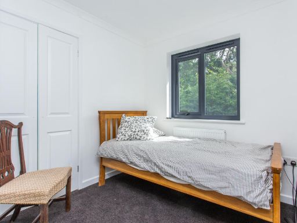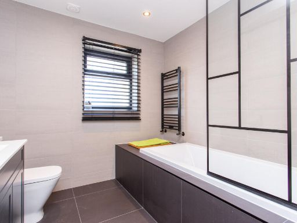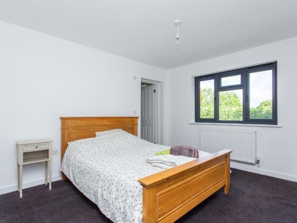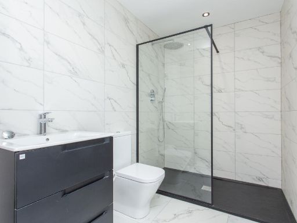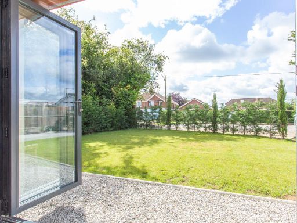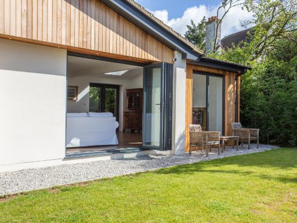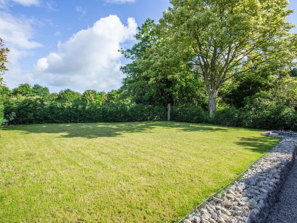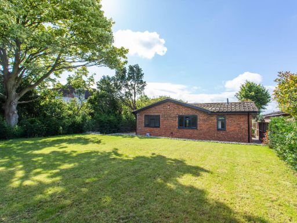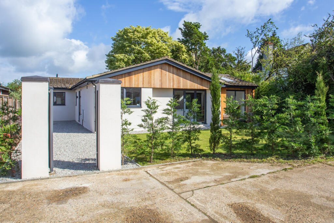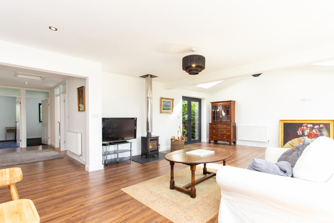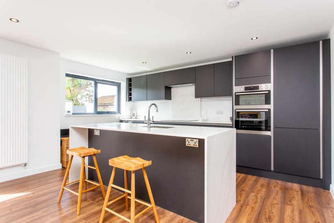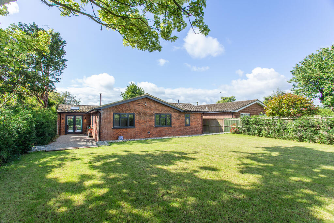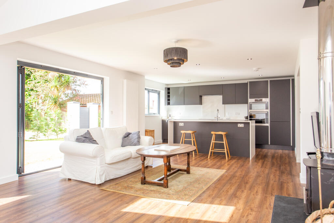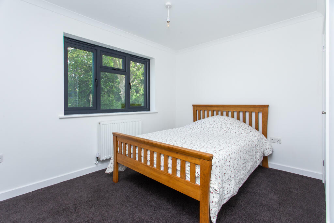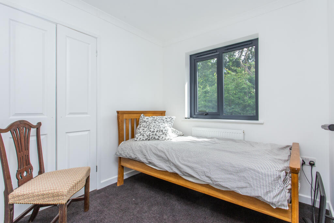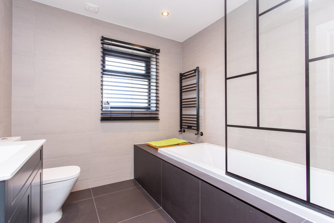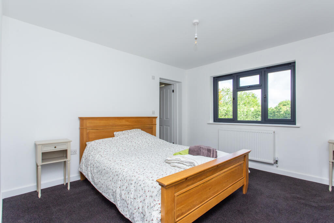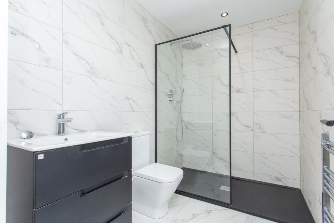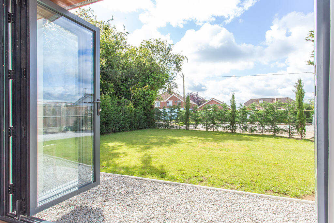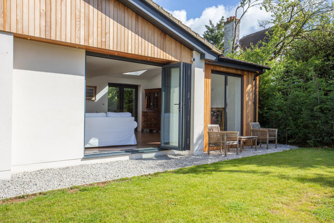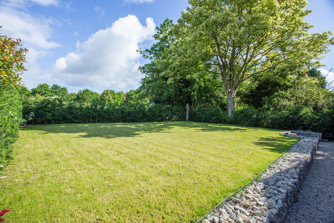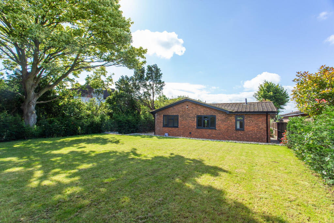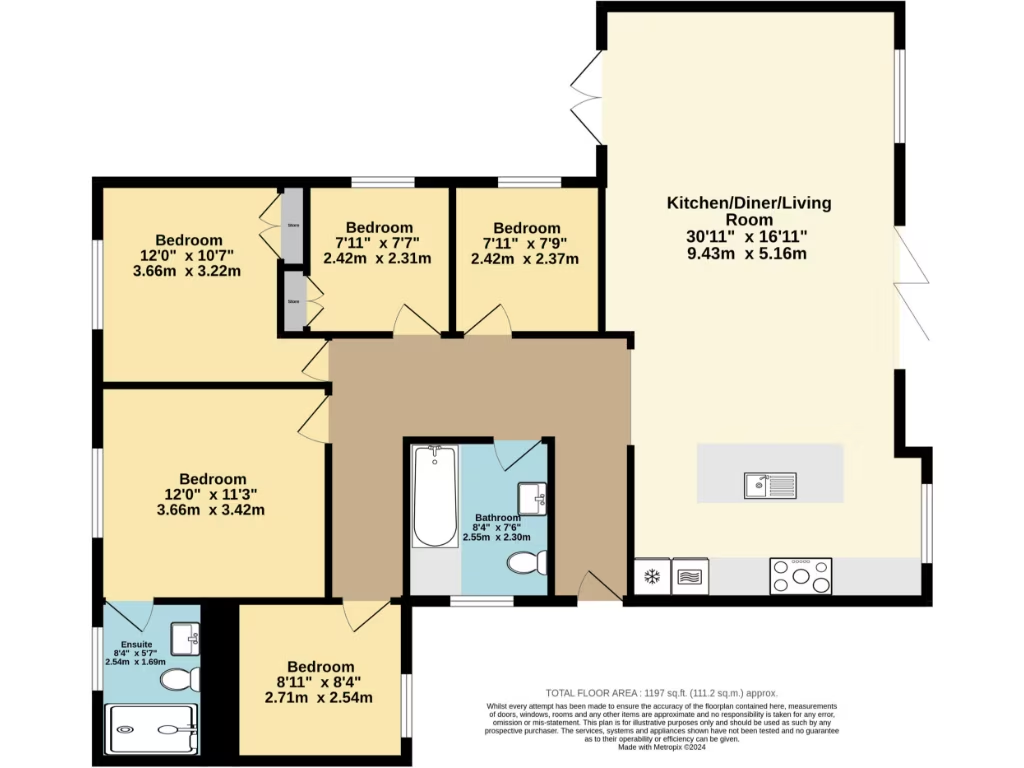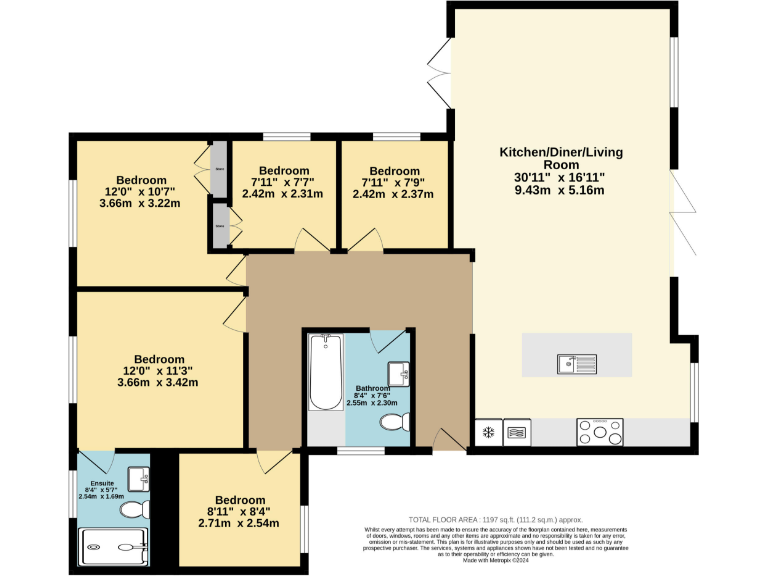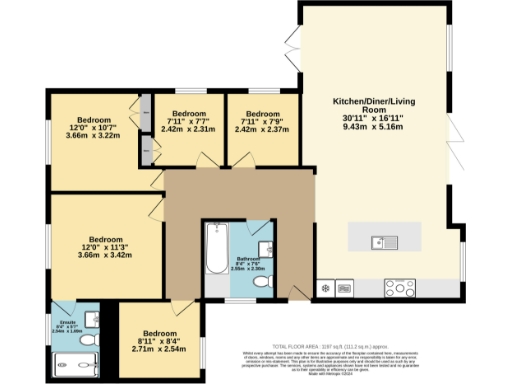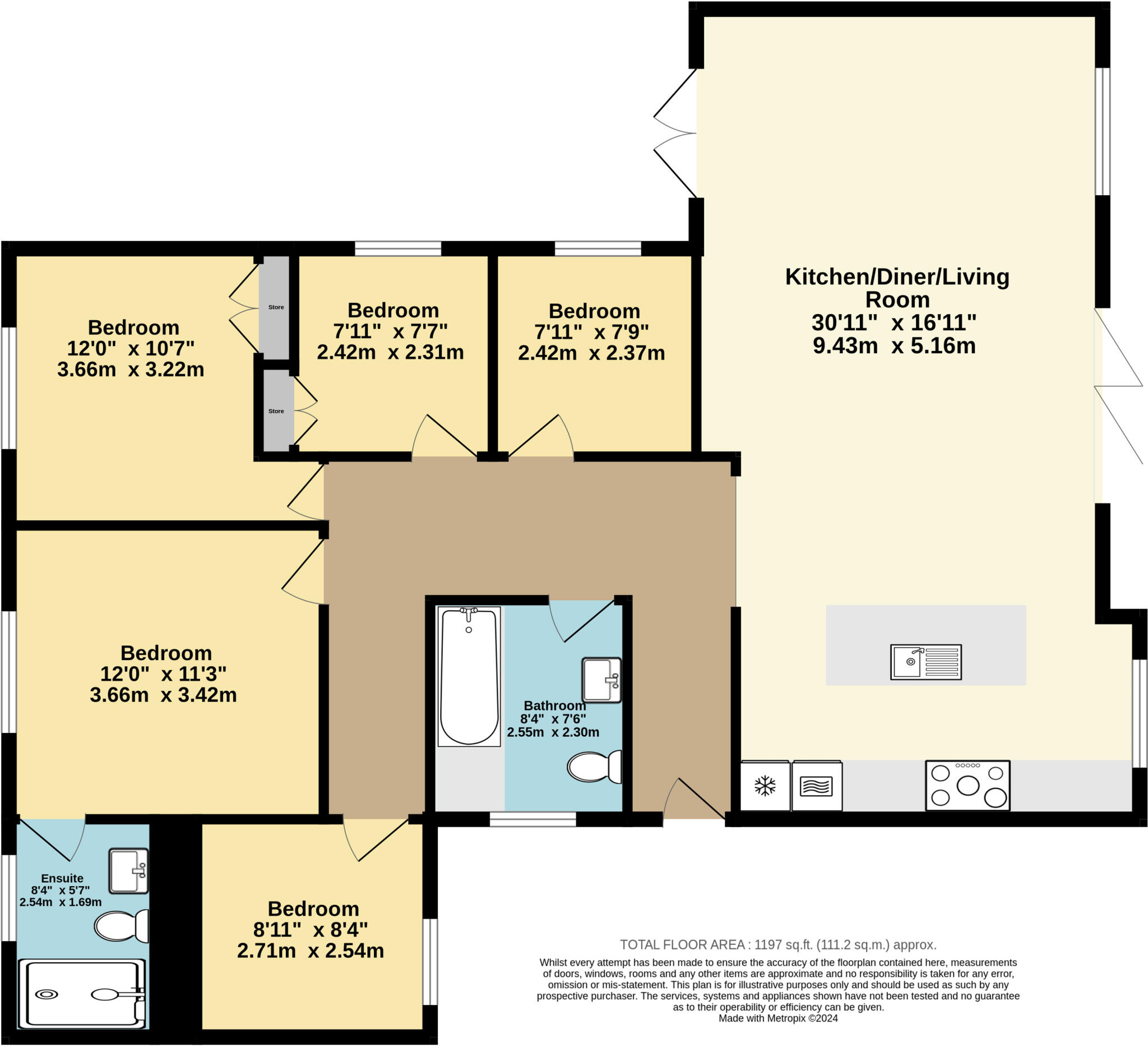Summary - 1A POPES LANE STURRY CANTERBURY CT2 0JY
5 bed 2 bath Bungalow
Fully refurbished single‑level family home with large garden and multiple parking spaces.
Five bedrooms offering flexible family or home-office space
Fully refurbished throughout with modern fixtures and finishes
Large private front and rear gardens; sunny aspect
Off-street parking for multiple vehicles on a large plot
Open-plan kitchen/diner/living room with bifold doors
Built 1950–66; no accessibility adaptations in place
Council tax band above average — budget accordingly
Broadband speeds average despite excellent mobile signal
This detached five-bedroom bungalow on Popes Lane has been fully refurbished and presents contemporary, light-filled living across a single level — ideal for families seeking easy, adaptable accommodation close to Canterbury. The open-plan kitchen/diner/living room with large windows and bifolding doors creates a sociable hub, while five bedrooms offer flexibility for bedrooms, home offices or hobby rooms.
Outside, the house sits on a large plot with private, sunny front and rear gardens and off-street parking for multiple cars — a notable asset in a small-town fringe location. The property was updated recently (double glazing installed post-2002, modern boiler and radiators) and has a clean, modern finish throughout, reducing near-term maintenance for a new owner.
Practical points to note: the bungalow was built mid-20th century and has not been adapted for accessibility; buyers requiring step-free threshold adjustments or specialist adaptations should allow for works. Council tax is above average and broadband speeds are only average despite excellent mobile signal. There is no increased flood risk.
Set in Sturry, one stop from Canterbury West station and within easy reach of local schools rated highly, this home suits families wanting single-level living with versatile rooms and outdoor space. The layout and condition also make it appealing to buyers who want a move-in-ready property with scope to personalise landscaping or internal finishes over time.
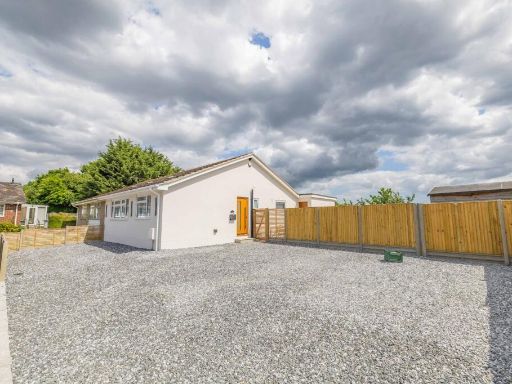 3 bedroom bungalow for sale in Risdon Close, Sturry, Canterbury, Kent, CT2 — £450,000 • 3 bed • 1 bath • 859 ft²
3 bedroom bungalow for sale in Risdon Close, Sturry, Canterbury, Kent, CT2 — £450,000 • 3 bed • 1 bath • 859 ft²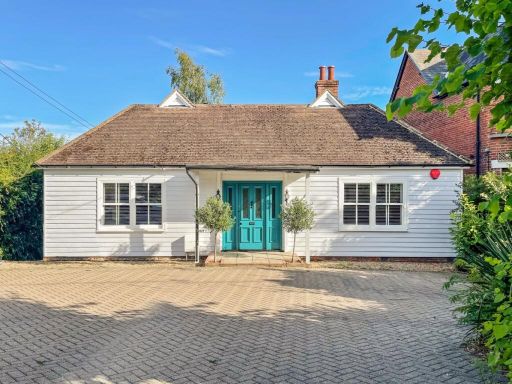 4 bedroom detached bungalow for sale in Island Road, Sturry, Canterbury, Kent, CT2 0EG, CT2 — £550,000 • 4 bed • 2 bath • 1970 ft²
4 bedroom detached bungalow for sale in Island Road, Sturry, Canterbury, Kent, CT2 0EG, CT2 — £550,000 • 4 bed • 2 bath • 1970 ft²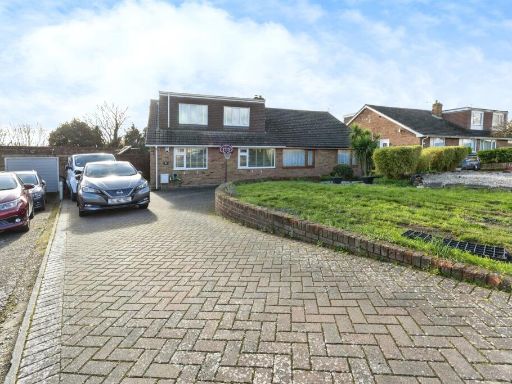 5 bedroom semi-detached bungalow for sale in Cedar Road, Sturry, Canterbury, CT2 — £425,000 • 5 bed • 2 bath • 1453 ft²
5 bedroom semi-detached bungalow for sale in Cedar Road, Sturry, Canterbury, CT2 — £425,000 • 5 bed • 2 bath • 1453 ft²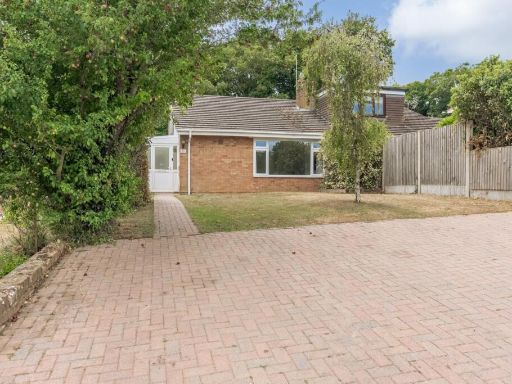 2 bedroom semi-detached bungalow for sale in Sleigh Road, Sturry, Canterbury, CT2 — £300,000 • 2 bed • 1 bath • 690 ft²
2 bedroom semi-detached bungalow for sale in Sleigh Road, Sturry, Canterbury, CT2 — £300,000 • 2 bed • 1 bath • 690 ft²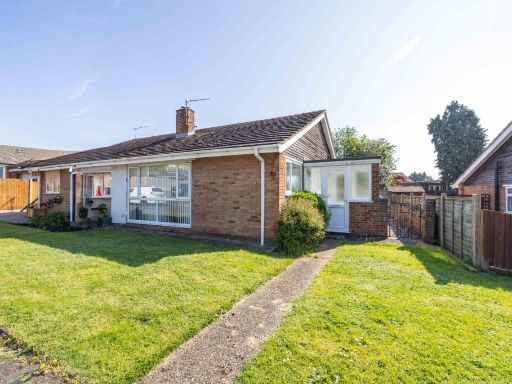 2 bedroom bungalow for sale in Sleigh Road, Sturry, Canterbury, Kent, CT2 — £250,000 • 2 bed • 1 bath • 626 ft²
2 bedroom bungalow for sale in Sleigh Road, Sturry, Canterbury, Kent, CT2 — £250,000 • 2 bed • 1 bath • 626 ft²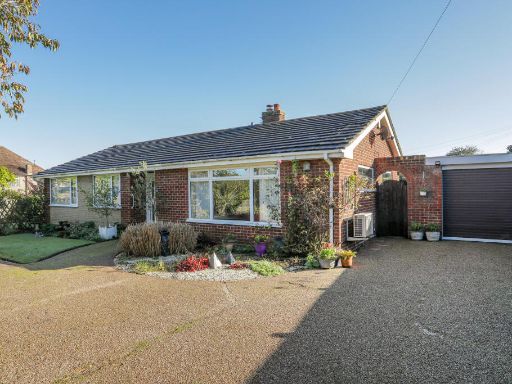 3 bedroom bungalow for sale in Strangers Lane, Canterbury, Kent, CT1 — £375,000 • 3 bed • 1 bath • 1223 ft²
3 bedroom bungalow for sale in Strangers Lane, Canterbury, Kent, CT1 — £375,000 • 3 bed • 1 bath • 1223 ft²