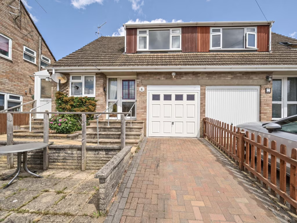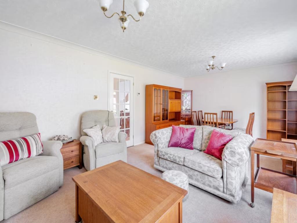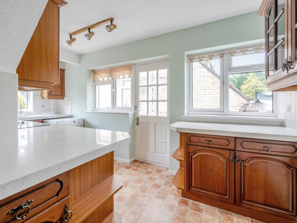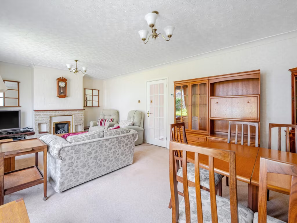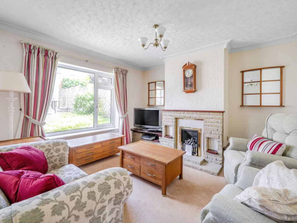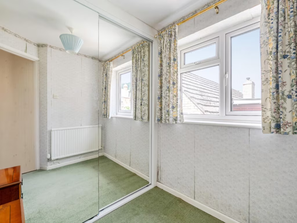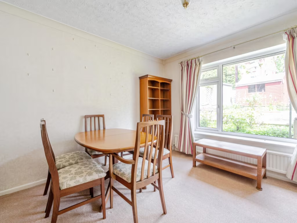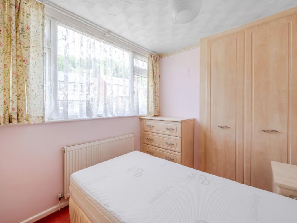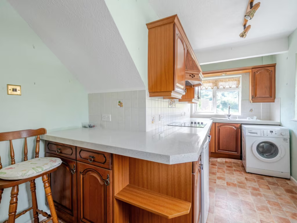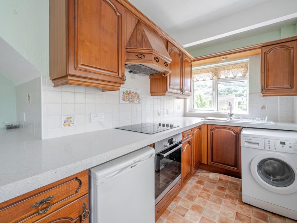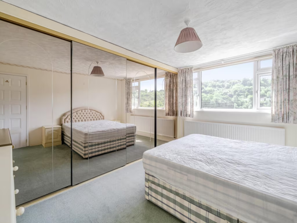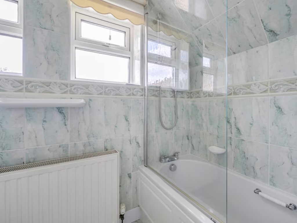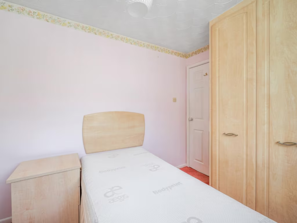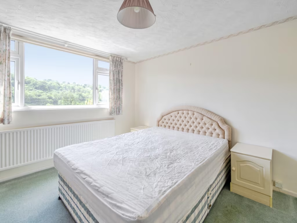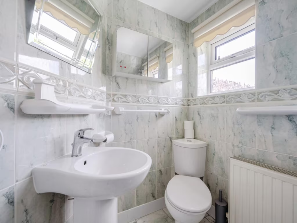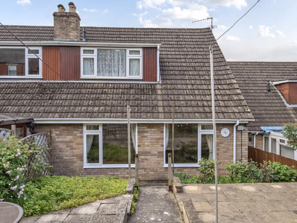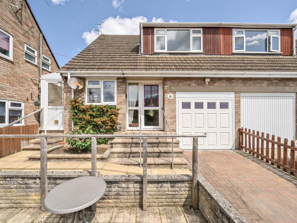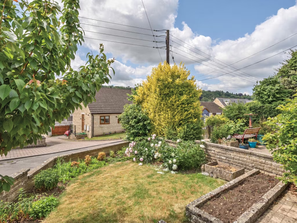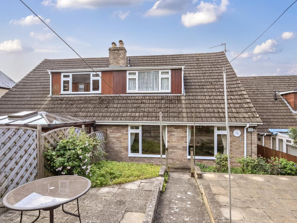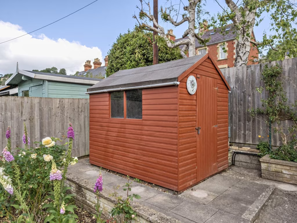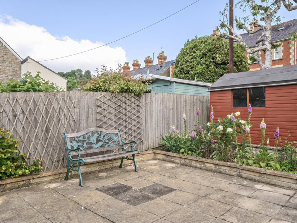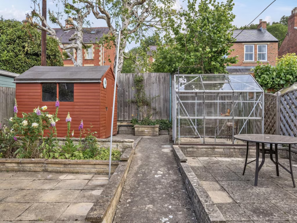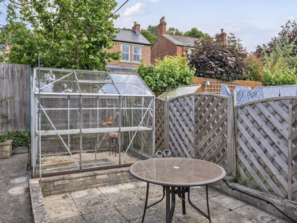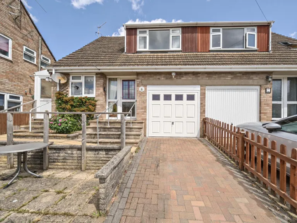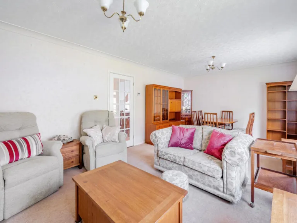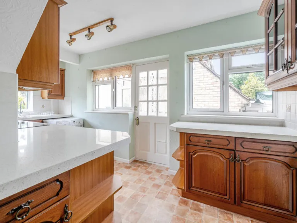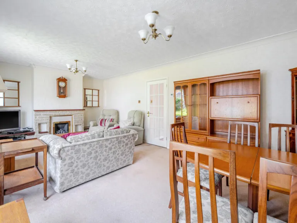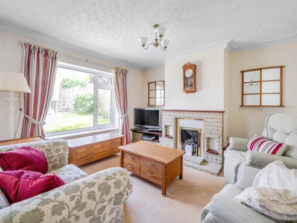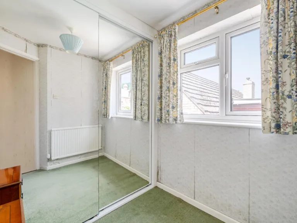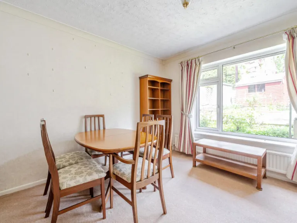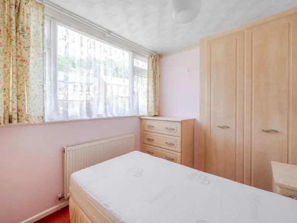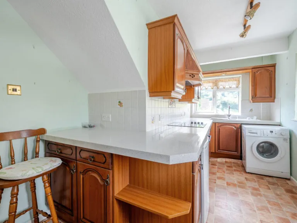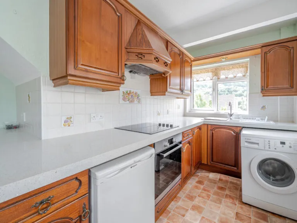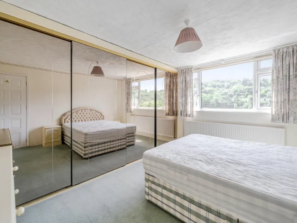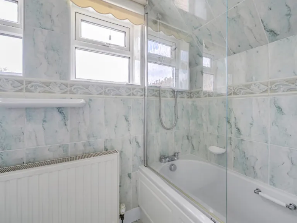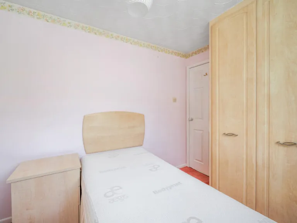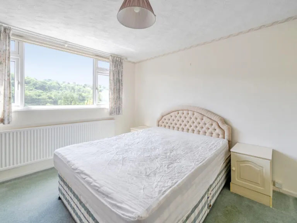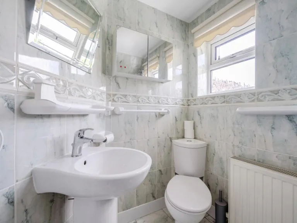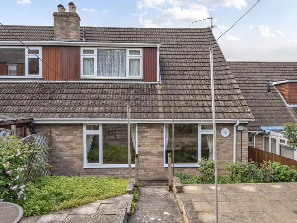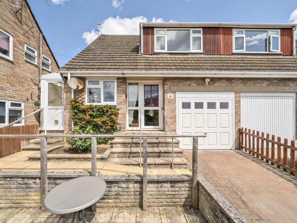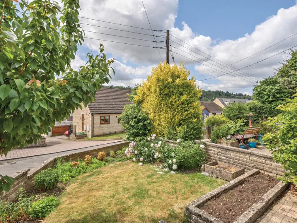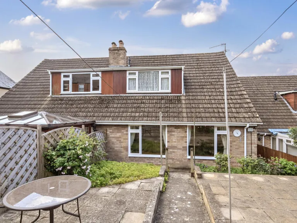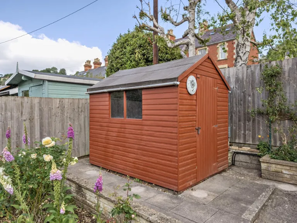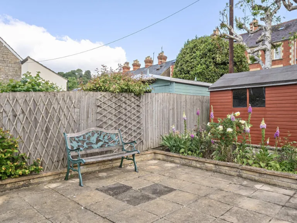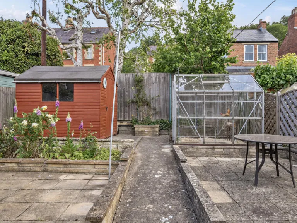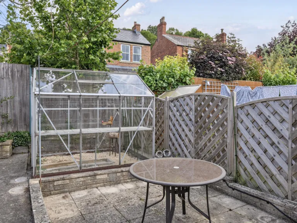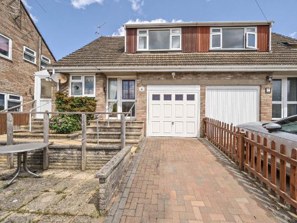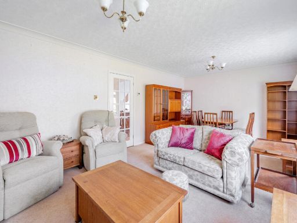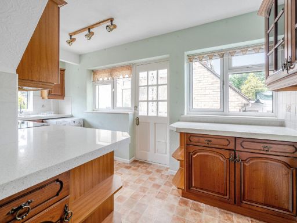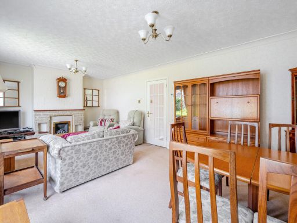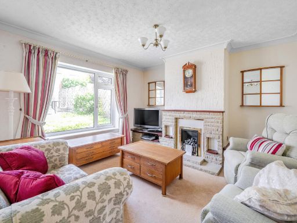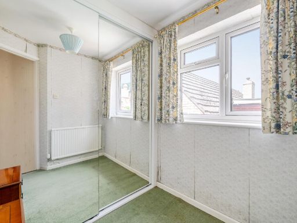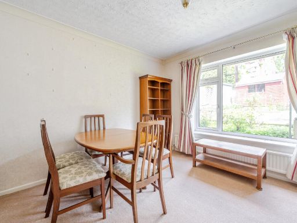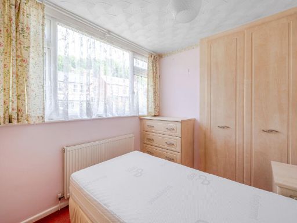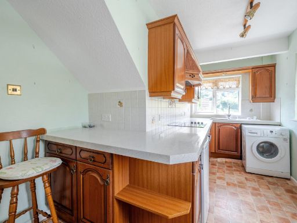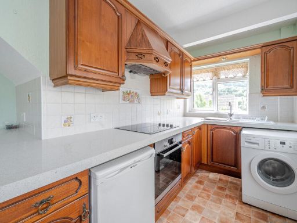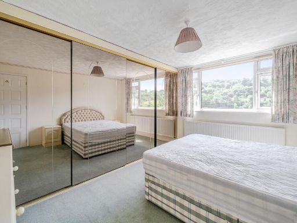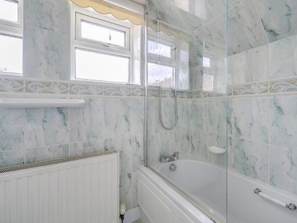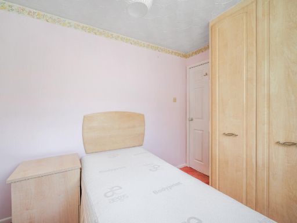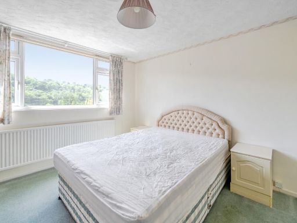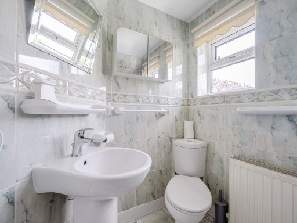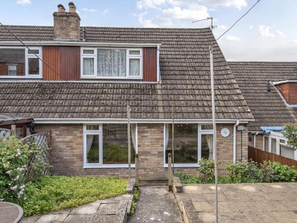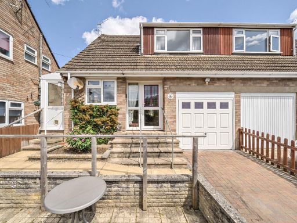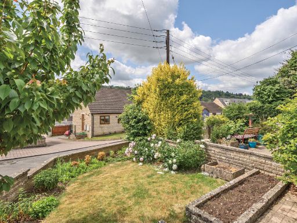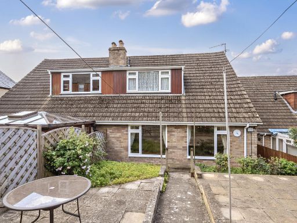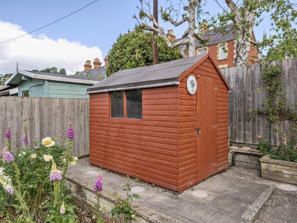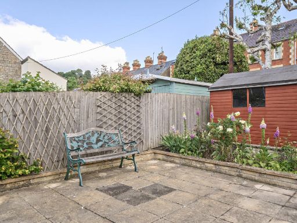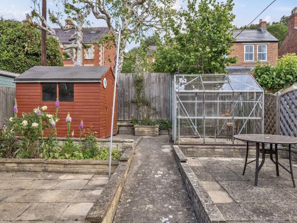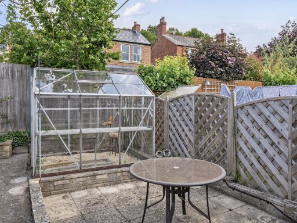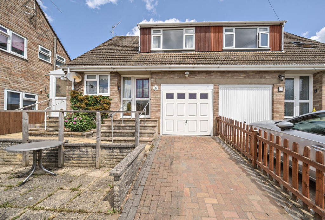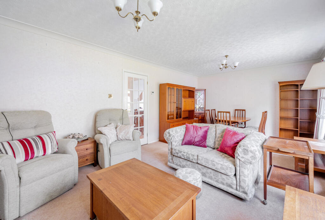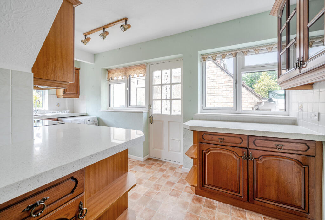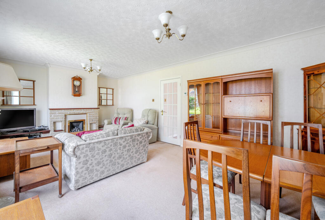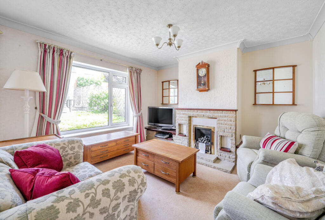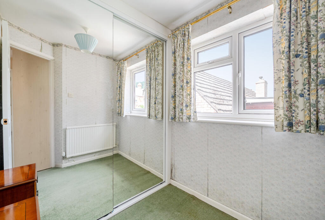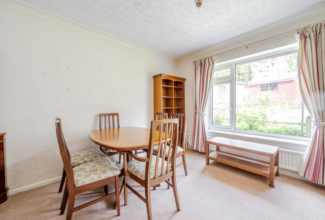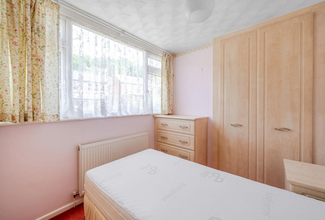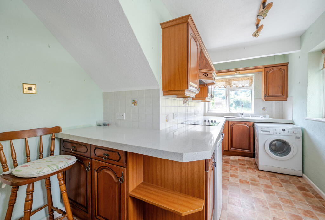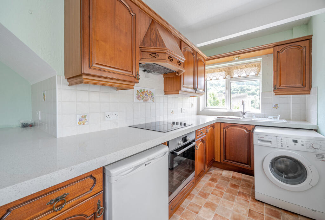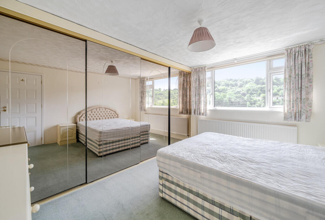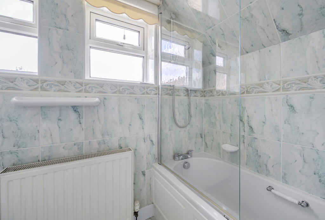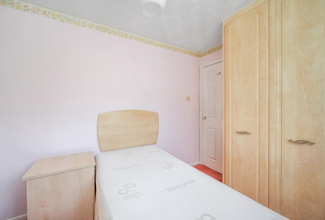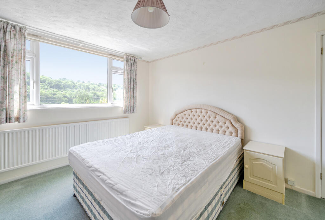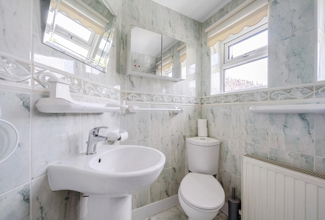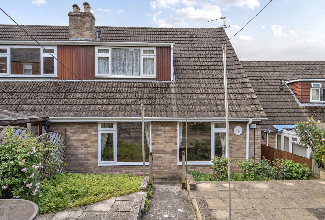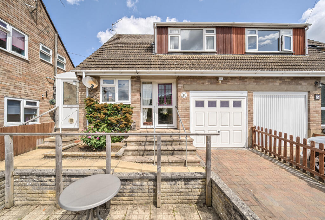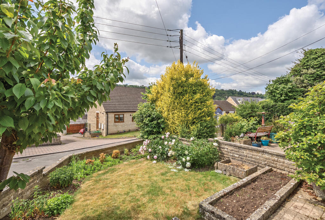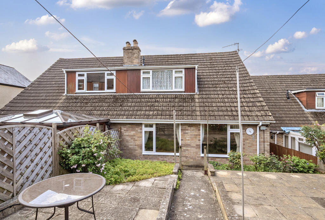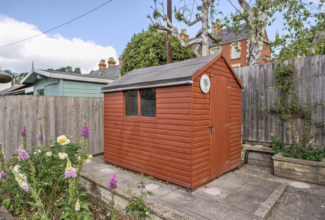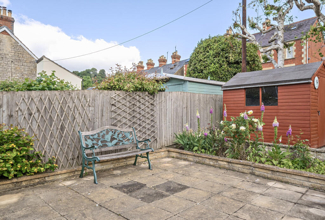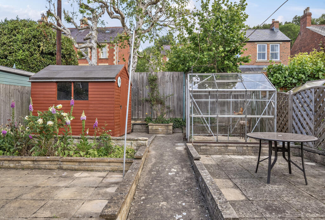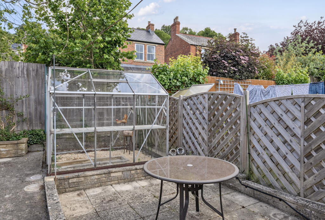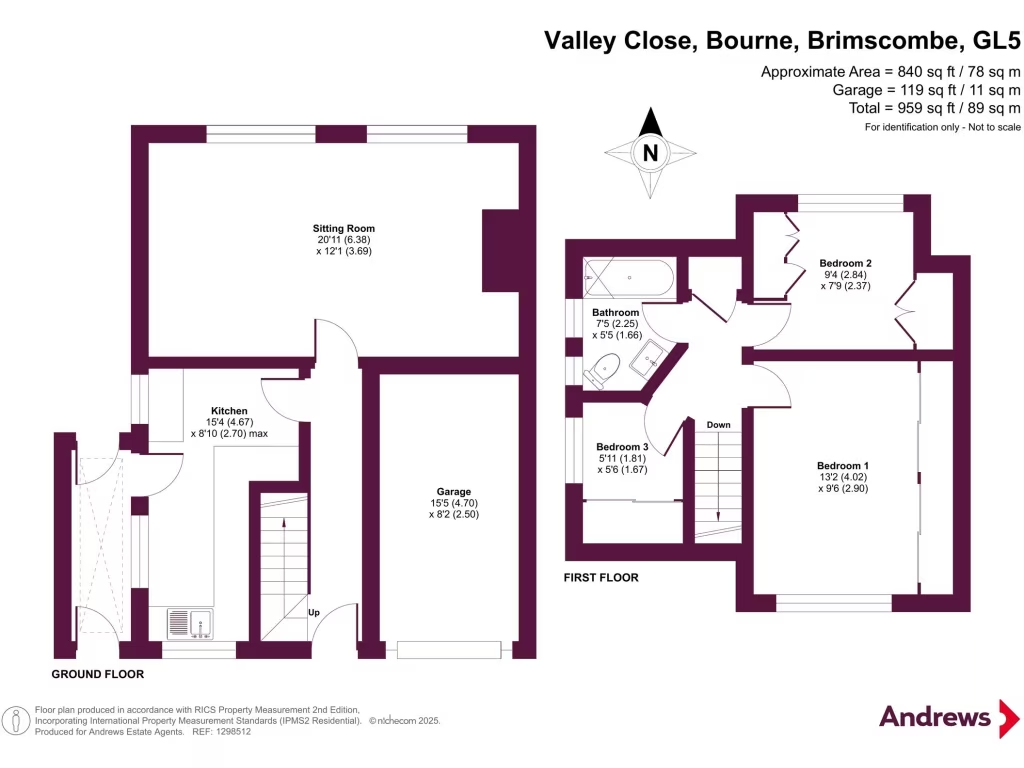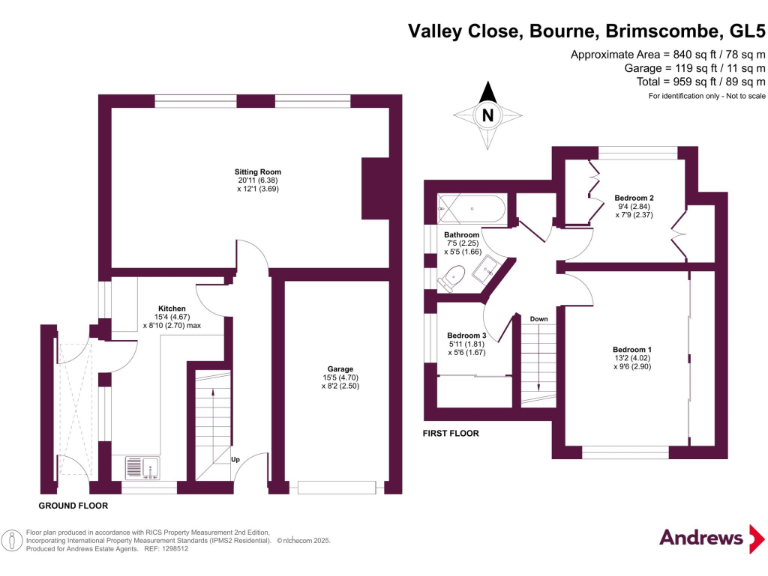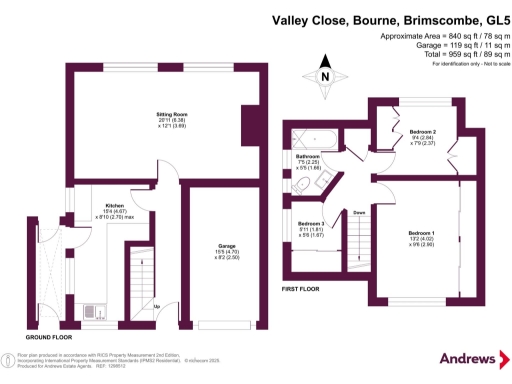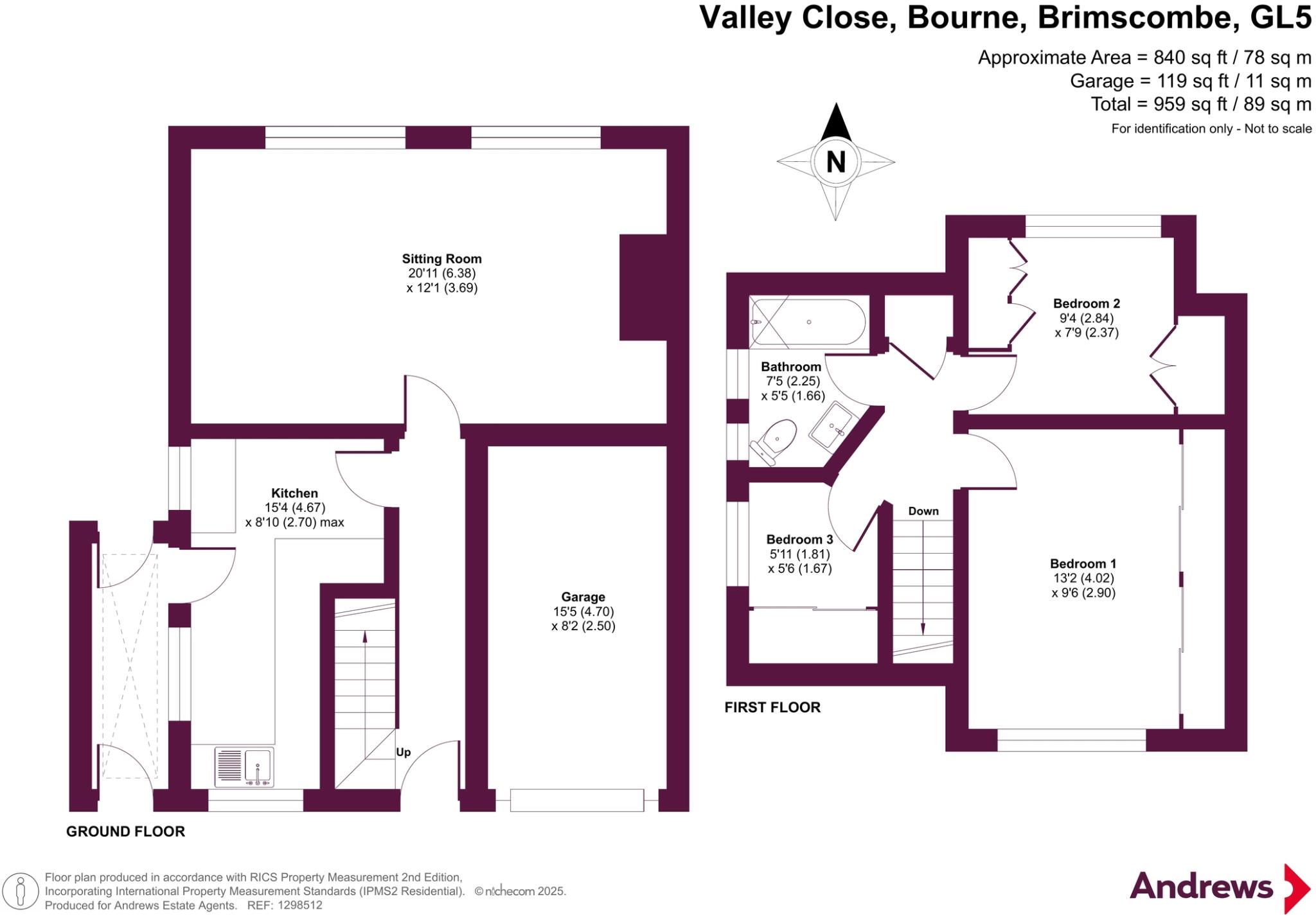Summary - Valley Close, Bourne, Brimscombe, GL5 GL5 2TU
3 bed 1 bath Semi-Detached
Chain-free semi with large garden and scope to modernise for long-term value.
- Three bedrooms: two doubles and one single
- Large rear sitting room over 20 feet, opens to private garden
- Chain-free, freehold with internal garage access and parking
- Built 1967–1975; double glazing added post-2002
- Requires renovation: dated 1980s décor and likely cosmetic work
- Single family bathroom only; no en-suite
- Excellent mobile signal, average broadband speeds
- No flood risk; low crime and affordable council tax
Set quietly at the end of a cul-de-sac in Brimscombe, this three-bedroom semi-detached home is chain-free and ready for a buyer to modernise. The ground floor flows from a front-facing kitchen through to a sitting room over 20 feet long, which opens onto a private, generous rear garden — ideal for low-maintenance outdoor living or creating a colourful family space.
Upstairs provides two double bedrooms, a single room and a family bathroom, all accessed from a central landing. The property includes internal access to a private garage plus off-street parking. Built in the late 1960s/early 1970s, the house has double glazing fitted after 2002 and gas central heating via a boiler and radiators.
The house requires renovation: interiors are dated with 1980s-style finishes and will benefit from updating to wiring, finishes and fittings to reach modern standards. Broadband is average but mobile signal is excellent. There is no flood risk, crime is low and council tax is described as affordable, supporting straightforward ongoing running costs.
Location is a strong selling point for downsizers or buyers seeking a quieter suburban setting with village amenities nearby. Local schools are highly rated, the canal restoration brings future leisure potential, and the A419 and nearby stations provide direct links to Stroud, the M5 and London. The property suits someone seeking a well-located home to personalise and add value.
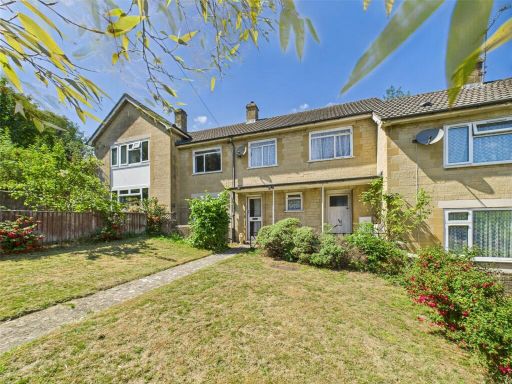 3 bedroom terraced house for sale in Brimscombe Hill, Brimscombe, Stroud, Gloucestershire, GL5 — £270,000 • 3 bed • 1 bath • 810 ft²
3 bedroom terraced house for sale in Brimscombe Hill, Brimscombe, Stroud, Gloucestershire, GL5 — £270,000 • 3 bed • 1 bath • 810 ft²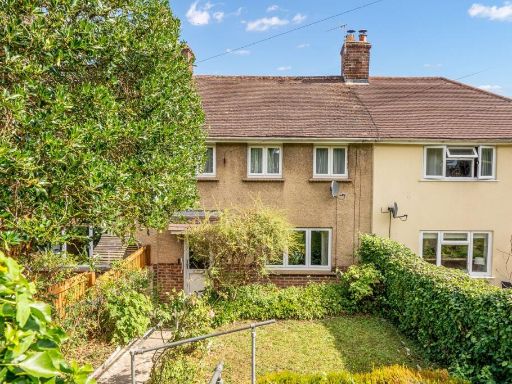 3 bedroom terraced house for sale in Victoria Road, Brimscombe, Stroud, GL5 — £295,000 • 3 bed • 1 bath • 908 ft²
3 bedroom terraced house for sale in Victoria Road, Brimscombe, Stroud, GL5 — £295,000 • 3 bed • 1 bath • 908 ft²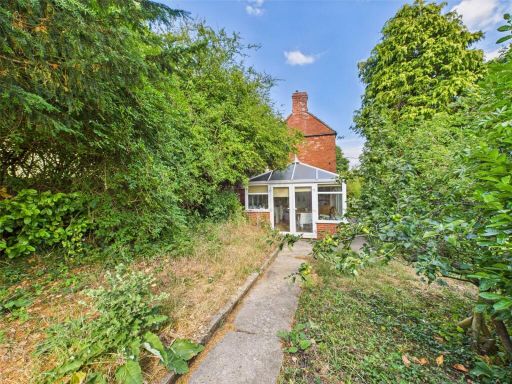 4 bedroom detached house for sale in Bourne Lane, Brimscombe, Stroud, Gloucestershire, GL5 — £450,000 • 4 bed • 2 bath • 1307 ft²
4 bedroom detached house for sale in Bourne Lane, Brimscombe, Stroud, Gloucestershire, GL5 — £450,000 • 4 bed • 2 bath • 1307 ft²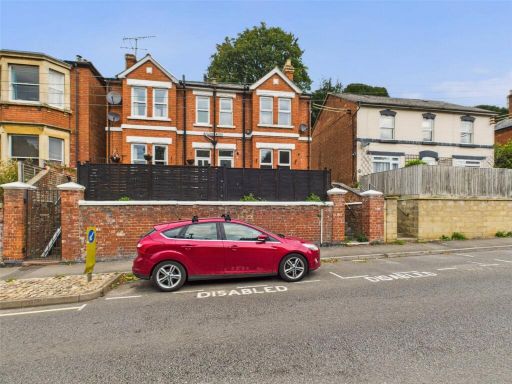 3 bedroom semi-detached house for sale in Grantham Villas, 33 Slad Road, Stroud, GL5 — £360,000 • 3 bed • 1 bath • 915 ft²
3 bedroom semi-detached house for sale in Grantham Villas, 33 Slad Road, Stroud, GL5 — £360,000 • 3 bed • 1 bath • 915 ft²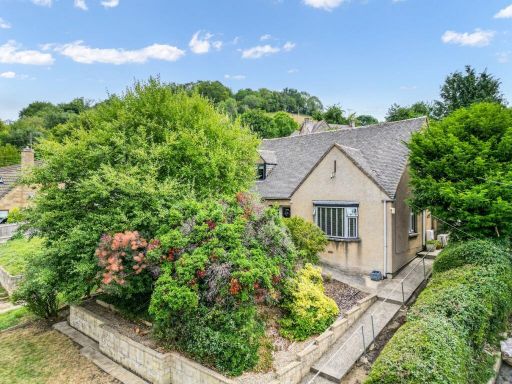 3 bedroom detached house for sale in Toadsmoor Road, Brimscombe, Stroud, GL5 — £535,000 • 3 bed • 3 bath • 1605 ft²
3 bedroom detached house for sale in Toadsmoor Road, Brimscombe, Stroud, GL5 — £535,000 • 3 bed • 3 bath • 1605 ft²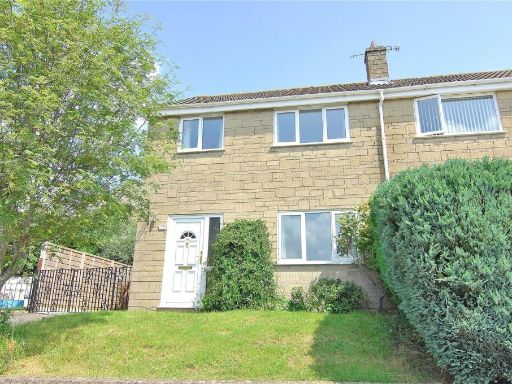 3 bedroom semi-detached house for sale in Briar Close, Stroud, Gloucestershire, GL5 — £300,000 • 3 bed • 1 bath • 774 ft²
3 bedroom semi-detached house for sale in Briar Close, Stroud, Gloucestershire, GL5 — £300,000 • 3 bed • 1 bath • 774 ft²