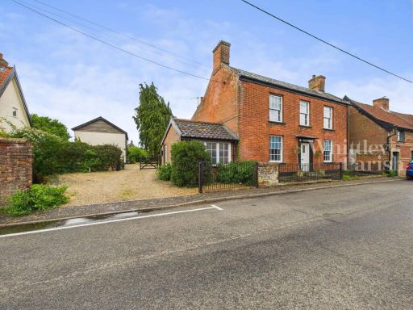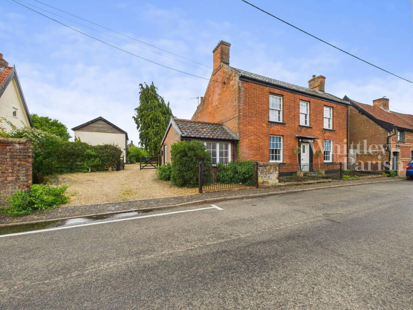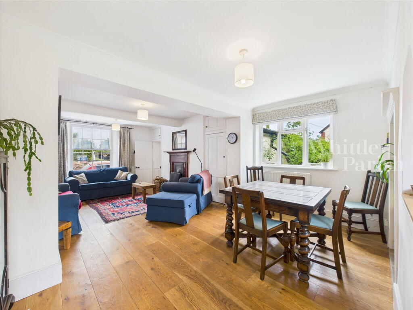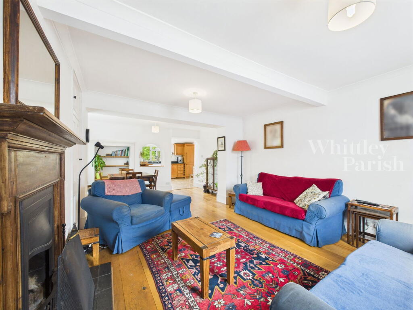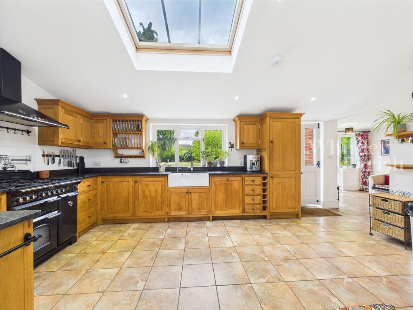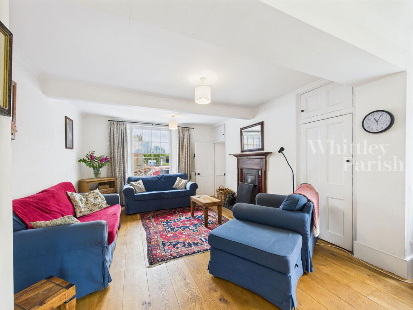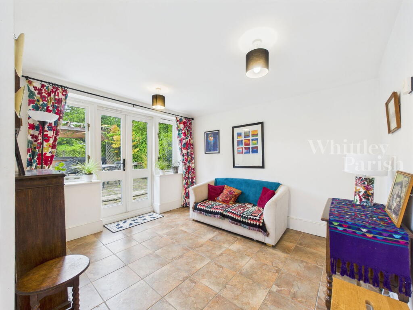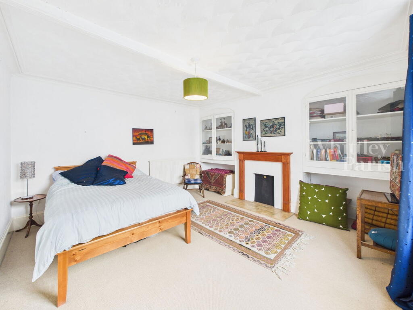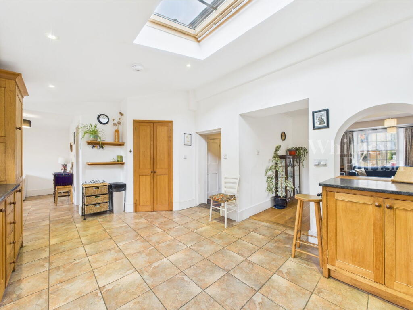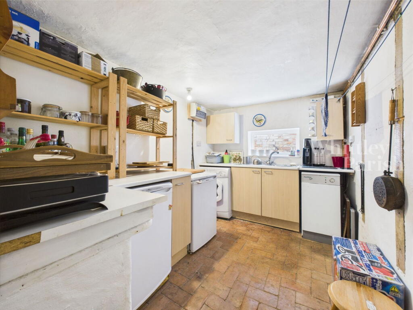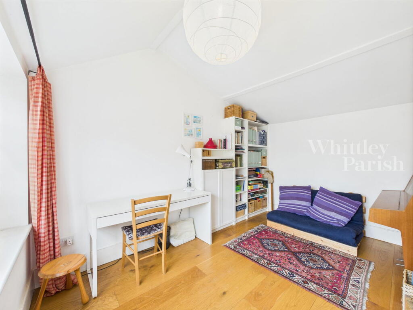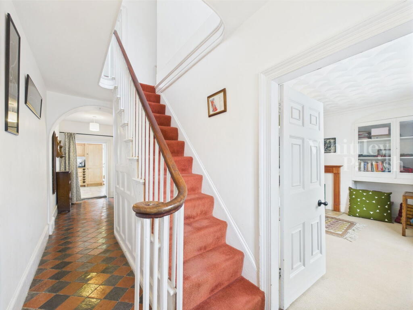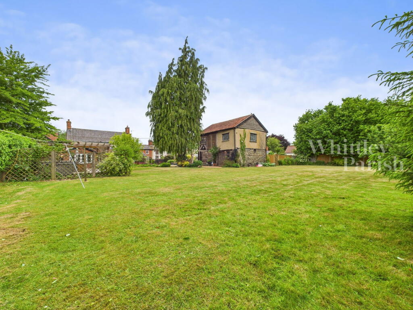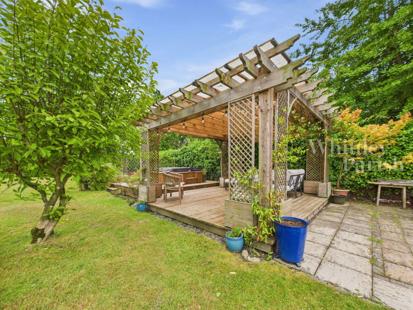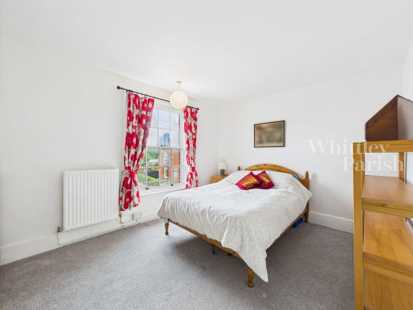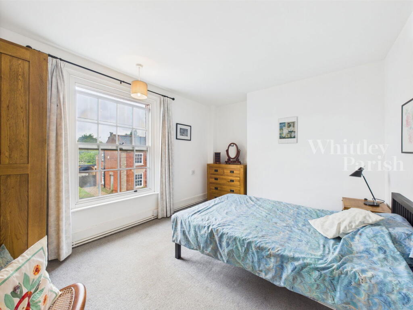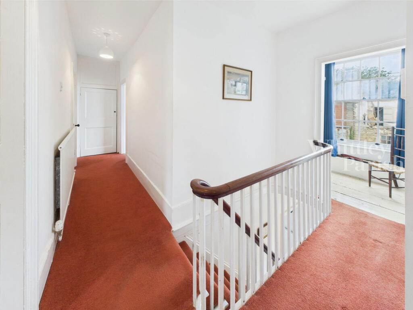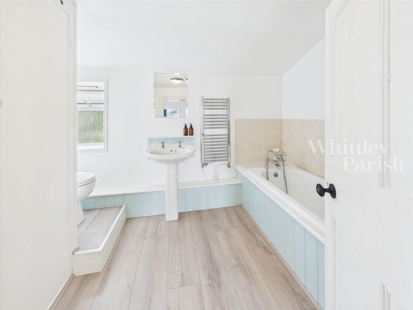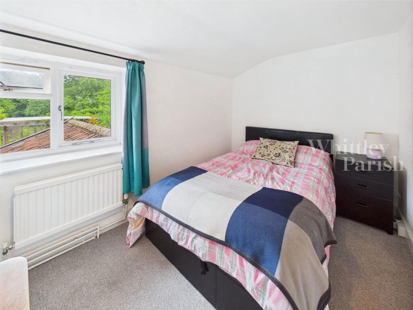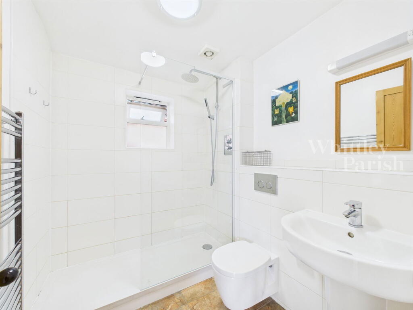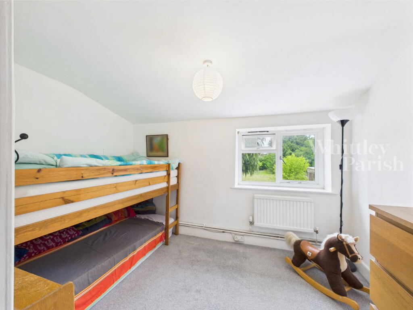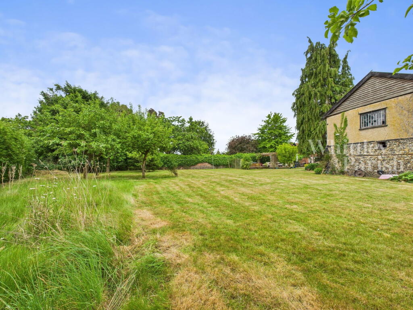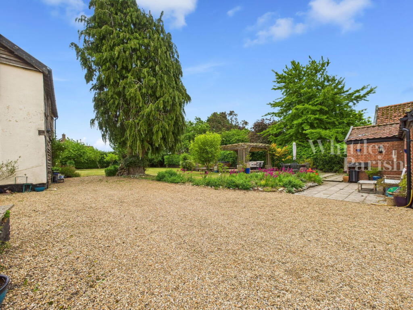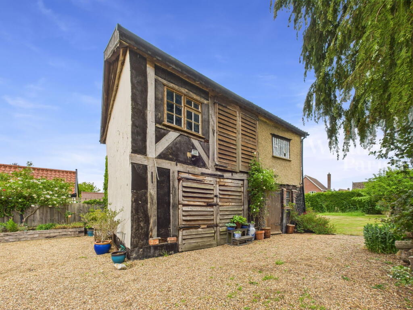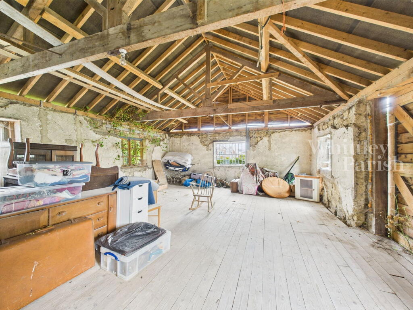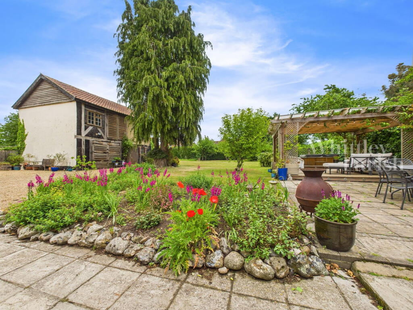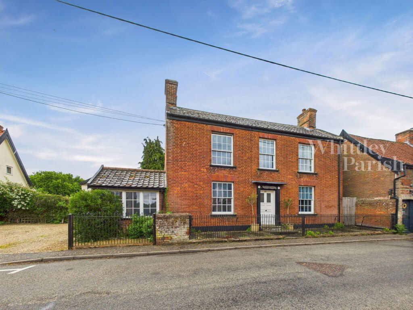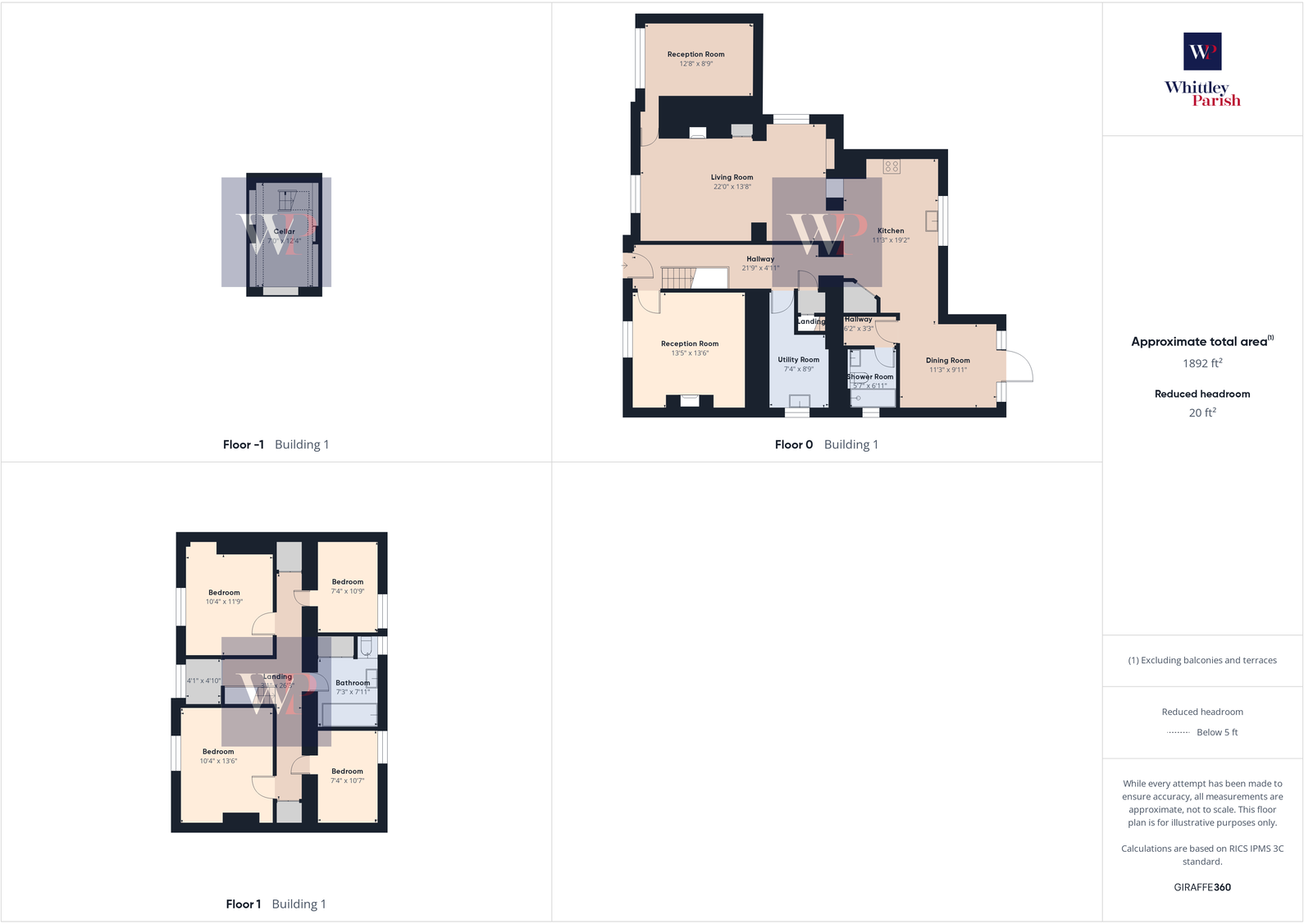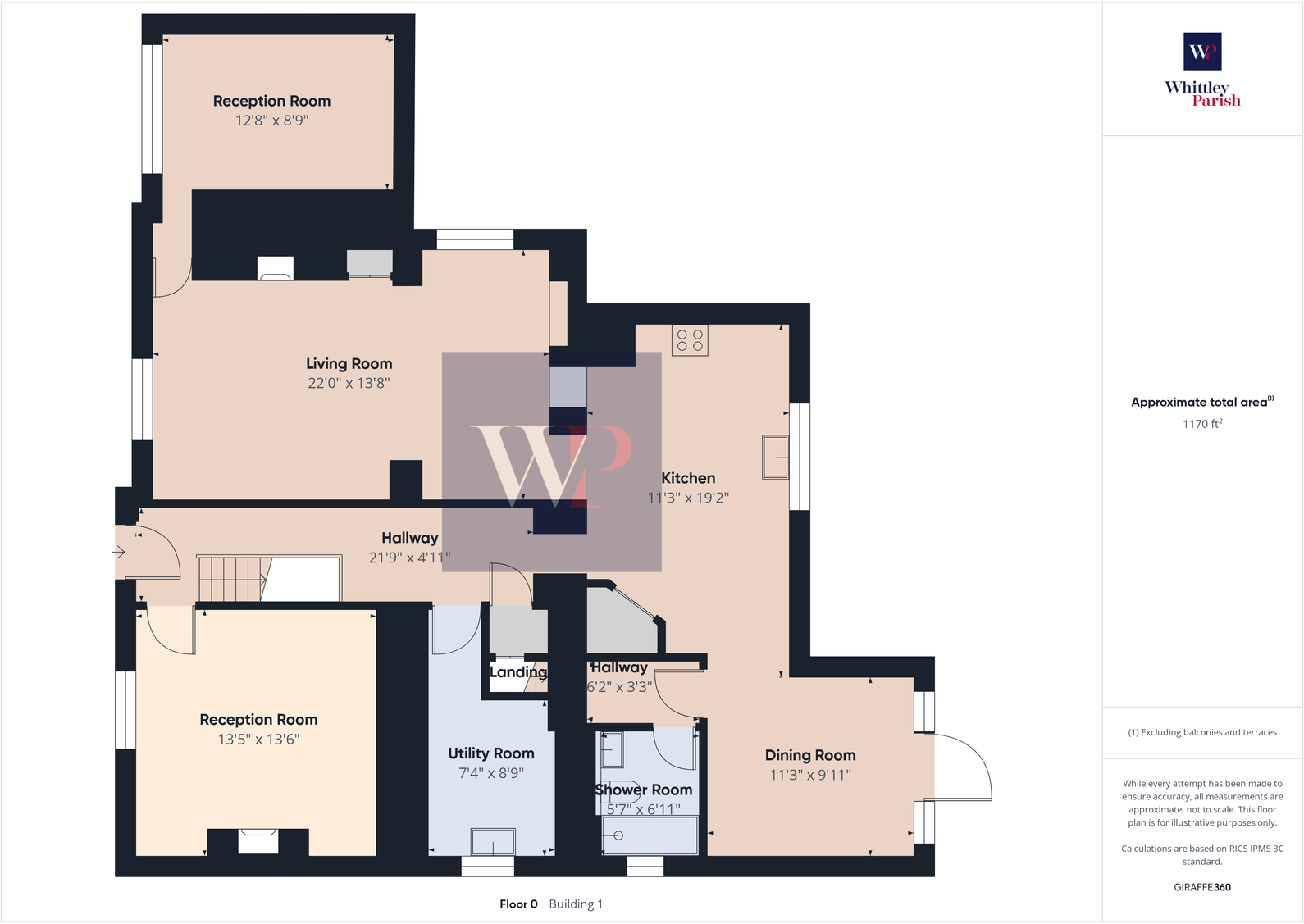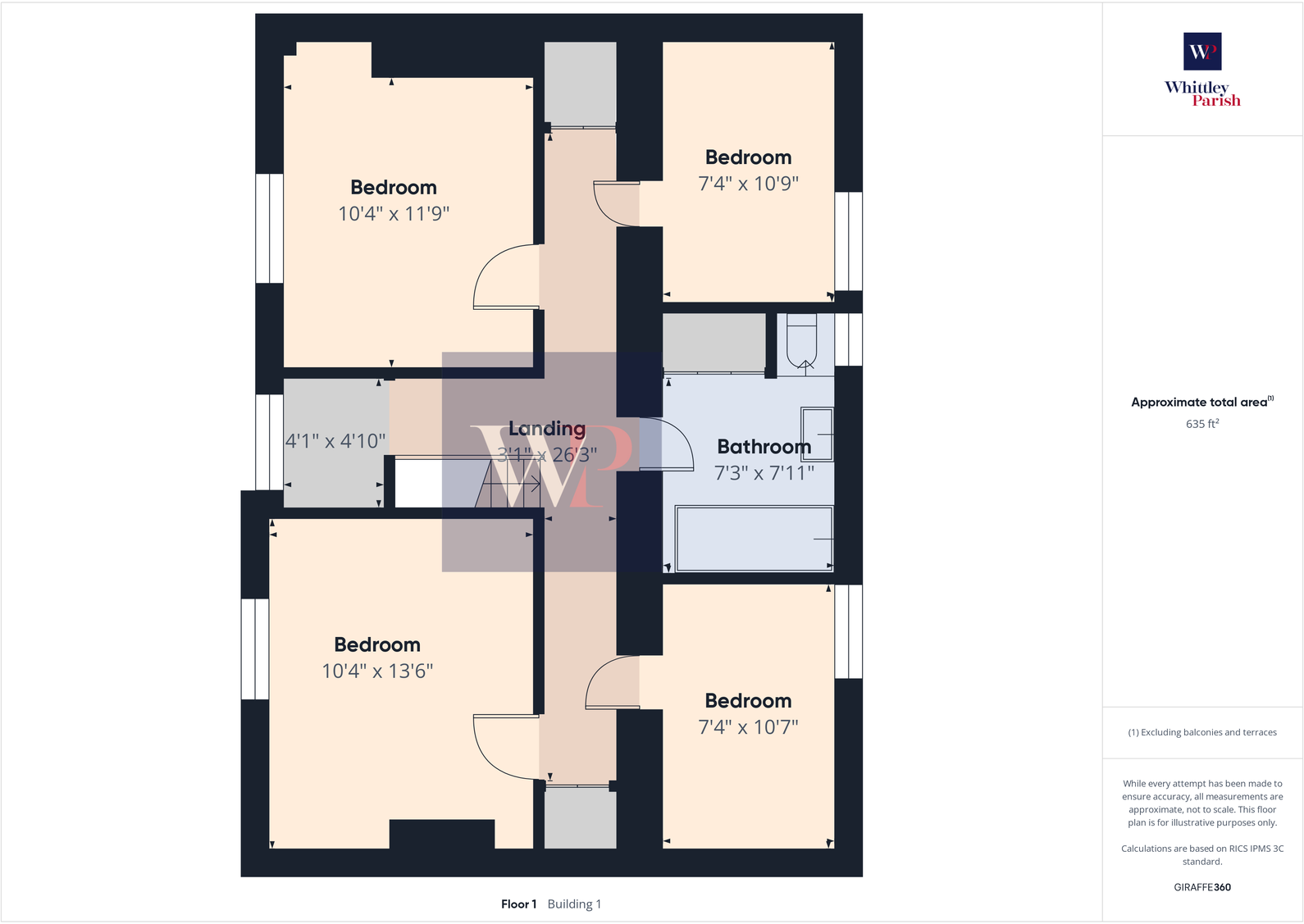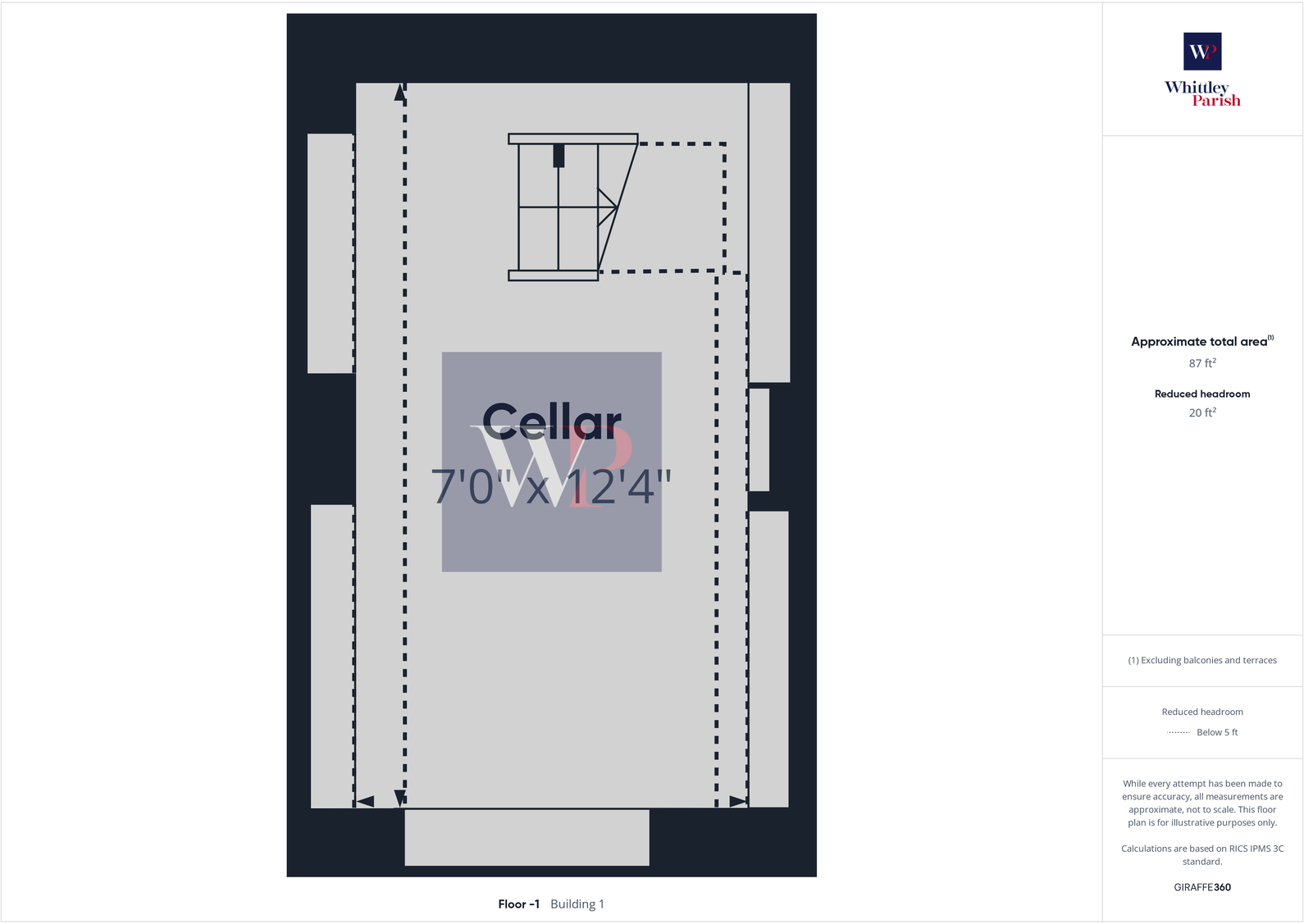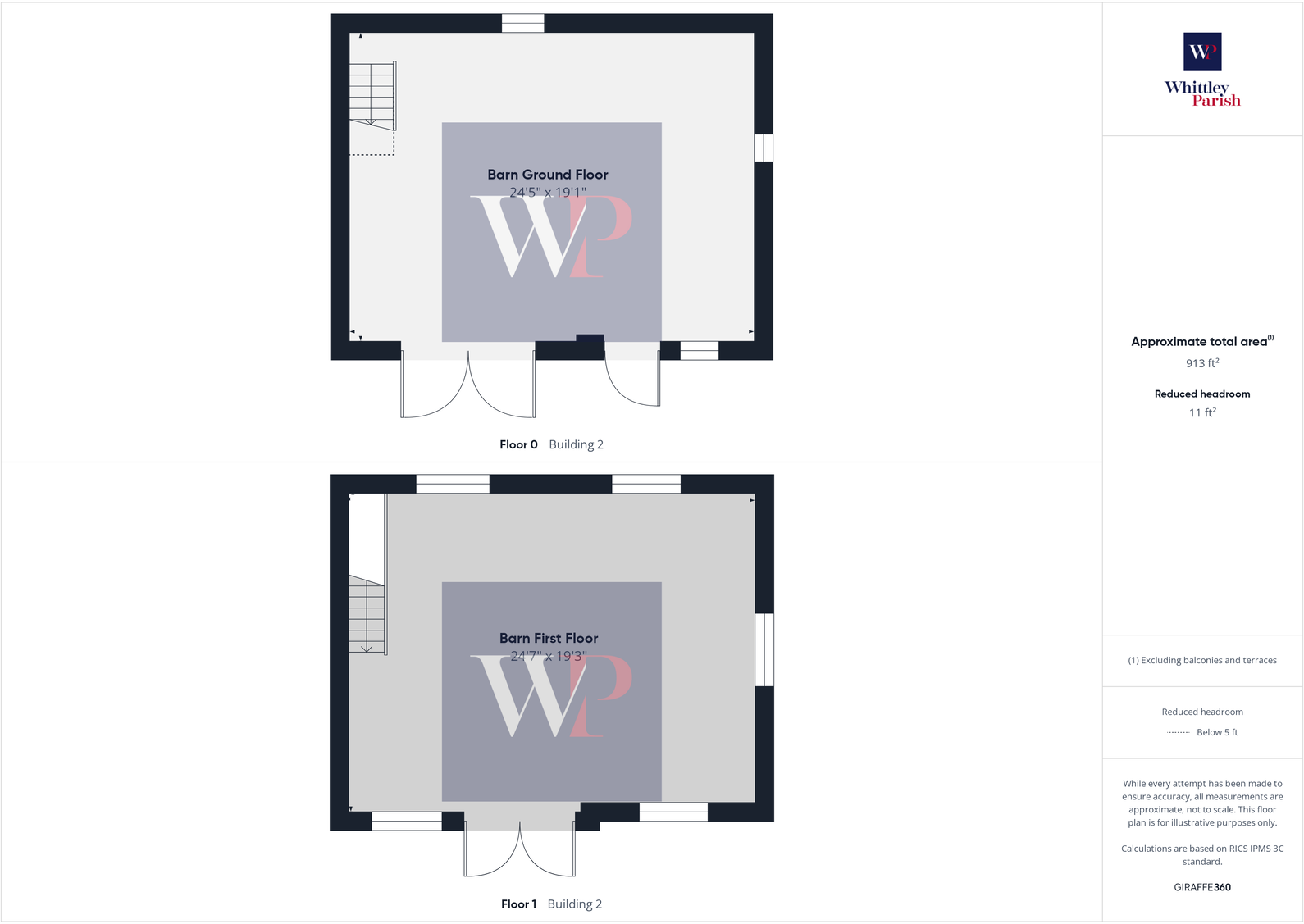Grade II listed four-bedroom detached house with period features and high ceilings
Approximately 0.4 acre private garden with mature planting and large patio
Substantial two-storey barn with power/light; conversion potential (stpp)
Four reception rooms, oak kitchen, cellar and utility for flexible family living
Off-street parking with further rear parking; one front space allocated to neighbour
Oil-fired boiler heating; EPC rating E — consider energy upgrade costs
Listed status will restrict alterations and may complicate conversions or works
Built before 1900 with cob walls: maintenance and historic repair needs likely
This Grade II listed four-bedroom detached home blends genuine Victorian character with extended, flexible living across about 1,892 sq ft. High ceilings, sash windows, exposed beams and original fireplaces give strong period appeal, while four reception rooms and an oak kitchen create comfortable family circulation. The cellar adds useful storage and the plot of approximately 0.4 acres provides privacy and scope for outdoor living.
Outside, mature gardens, a large patio, fruit trees and ample off-street parking sit alongside a substantial two-storey listed barn with power and light connected. The barn offers clear potential for conversion to an annexe, home office or holiday let, subject to planning permission (stpp). The property is in a village location within easy walking distance of shops, primary schooling and community amenities, with Diss and its rail links a short drive away.
Important practical points are set out plainly: the house is Grade II listed, which will restrict alterations and can complicate retrofit work and conversions. Heating is by oil boiler and the EPC rating is E, so buyers should allow for running costs and potential improvement work. One parking space at the front is allocated to the neighbour, reducing immediate driveway capacity. The barn conversion will require formal planning and listed-building consents.
For a family or buyer seeking a character home with space and conversion potential, this property offers a rare combination of historic charm, versatile internal space and a very large plot in a quiet Norfolk village. Be prepared for listed-building constraints and ongoing maintenance typical of pre-1900 construction.






















































