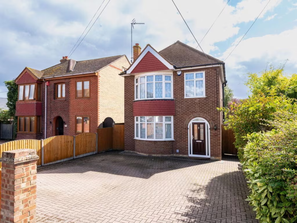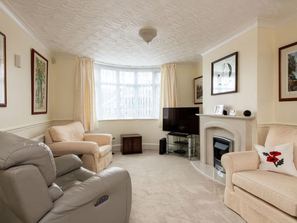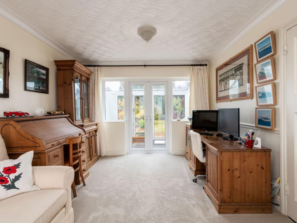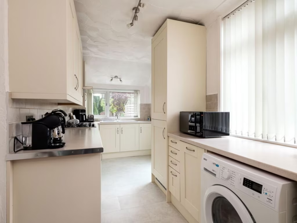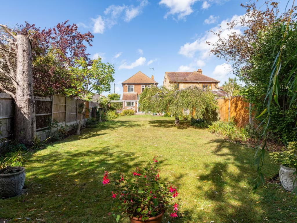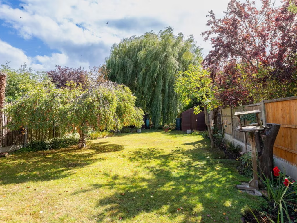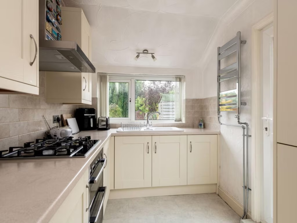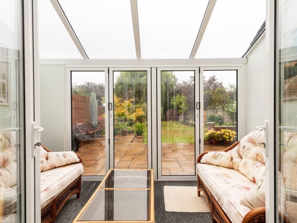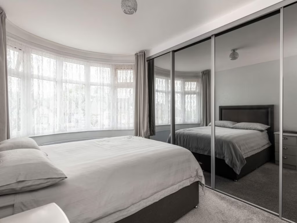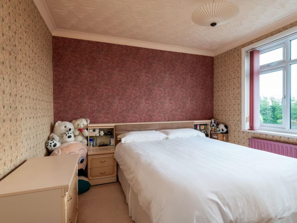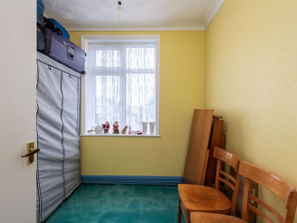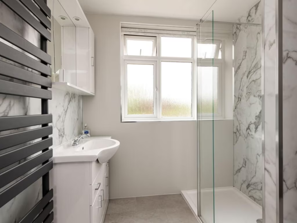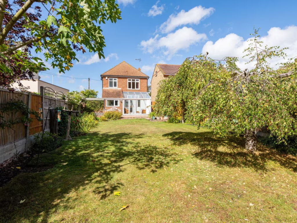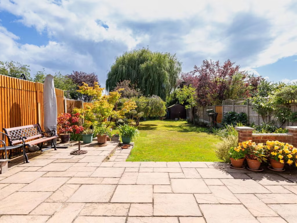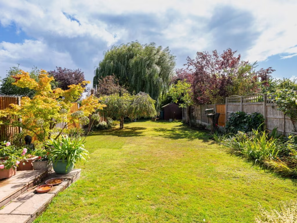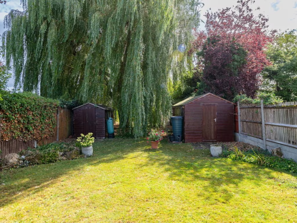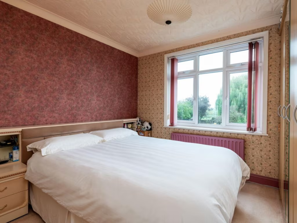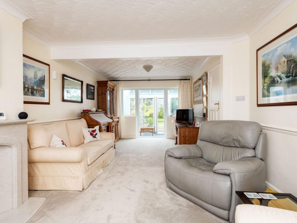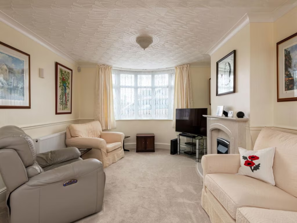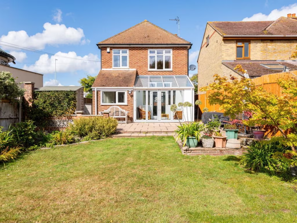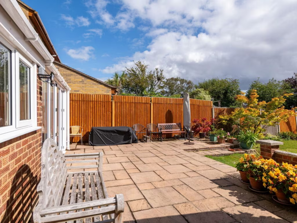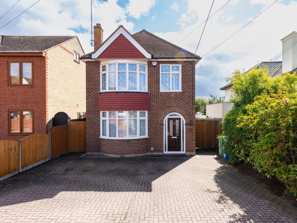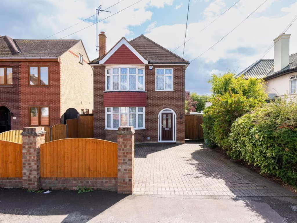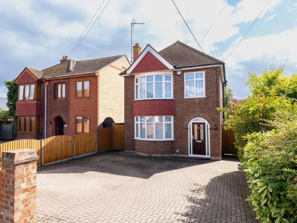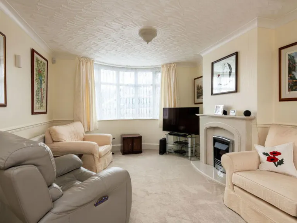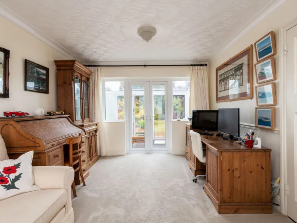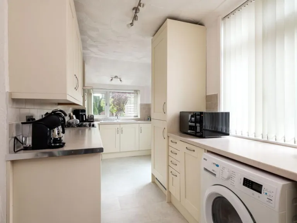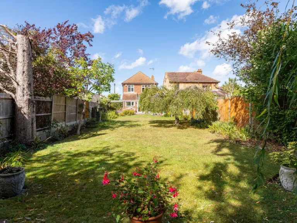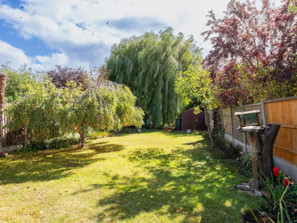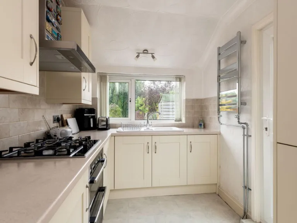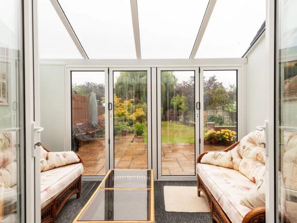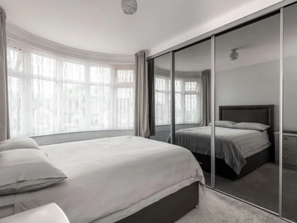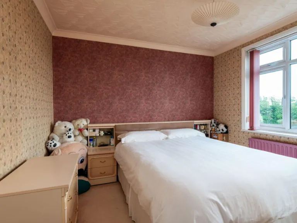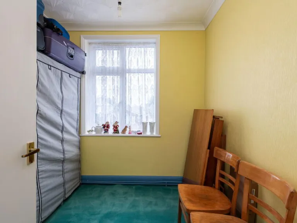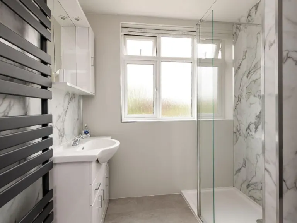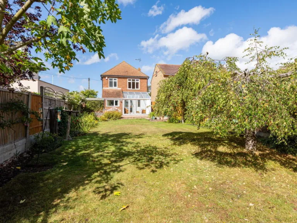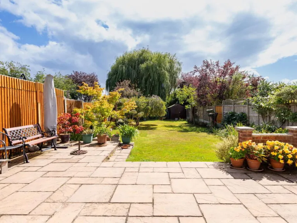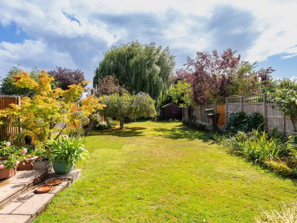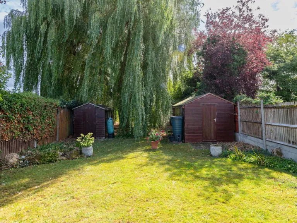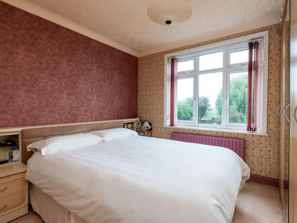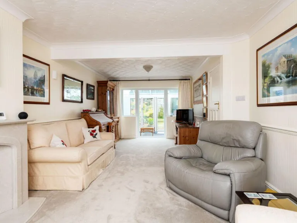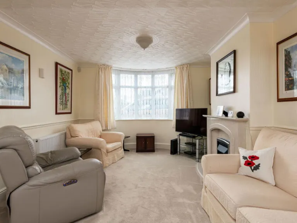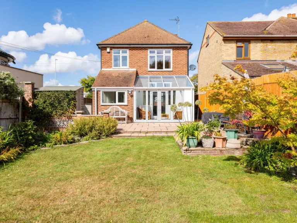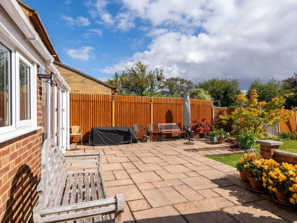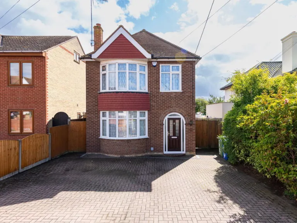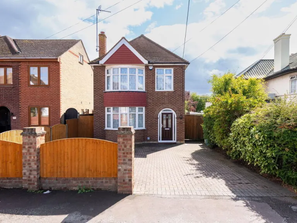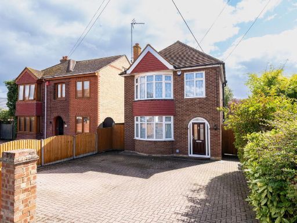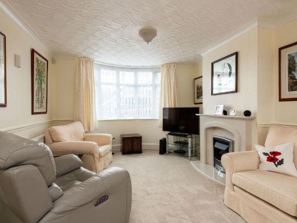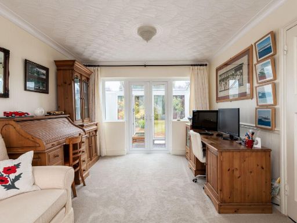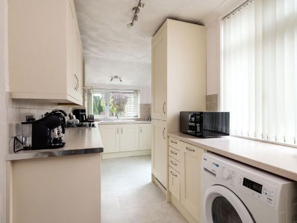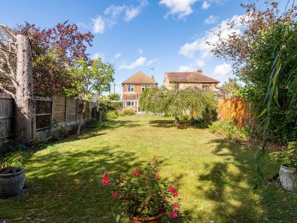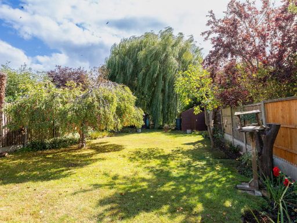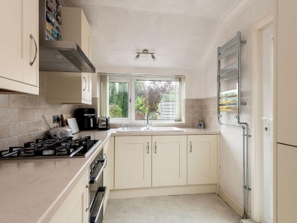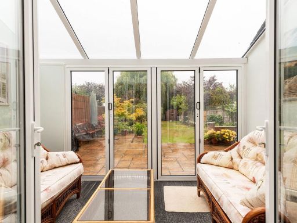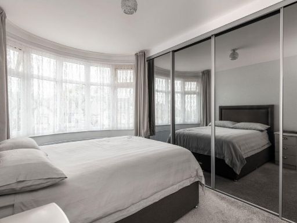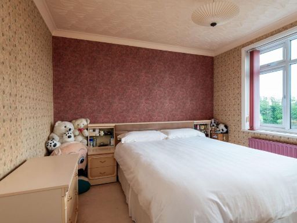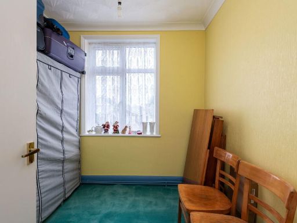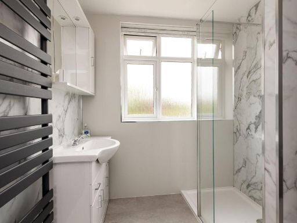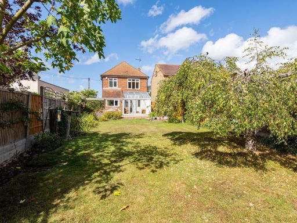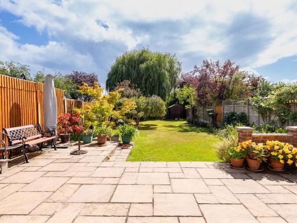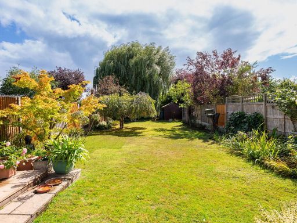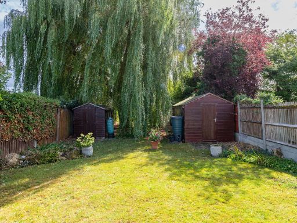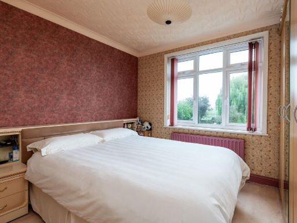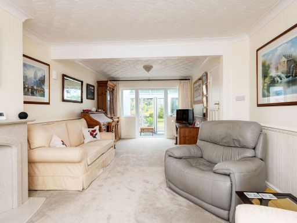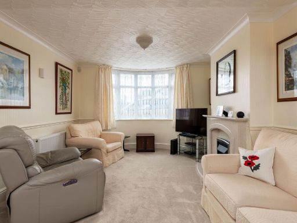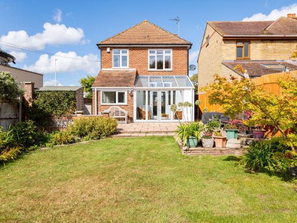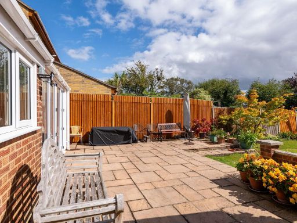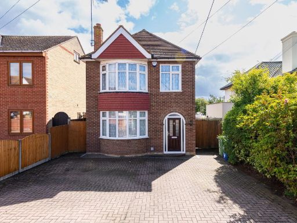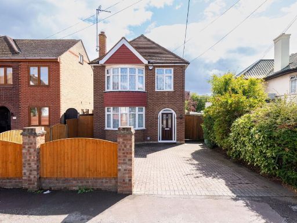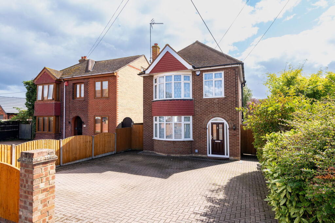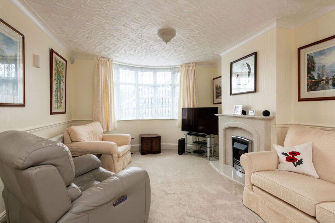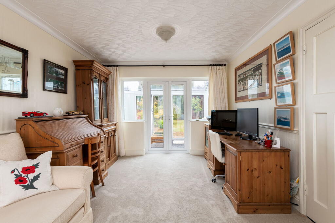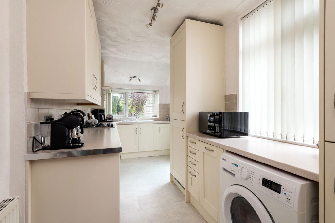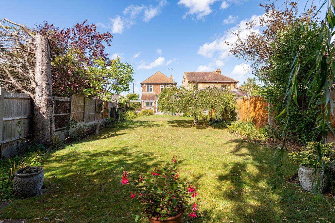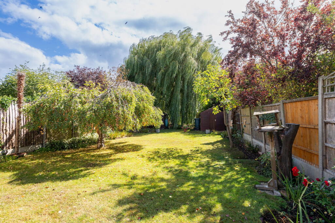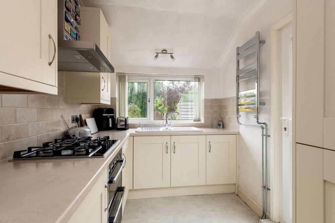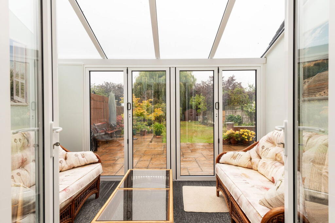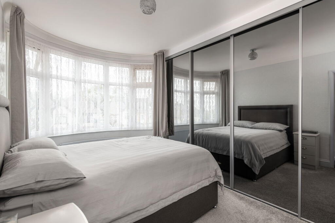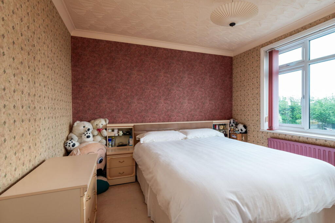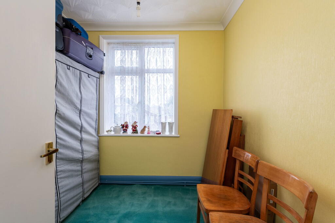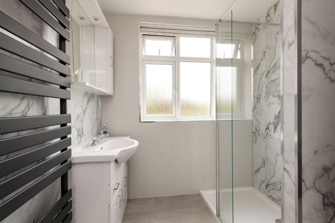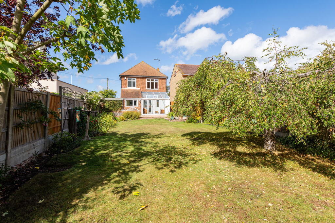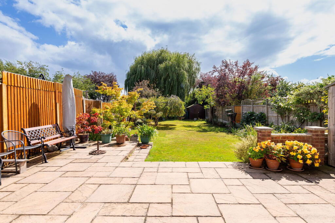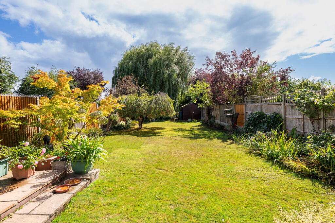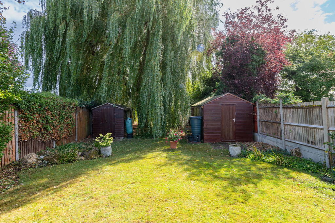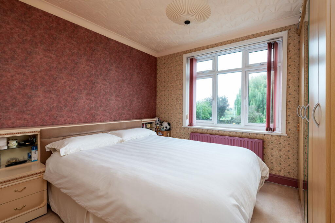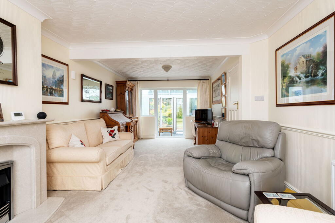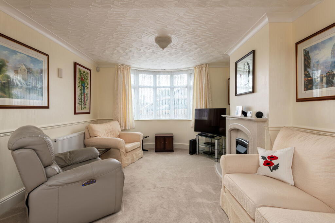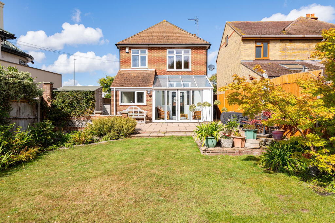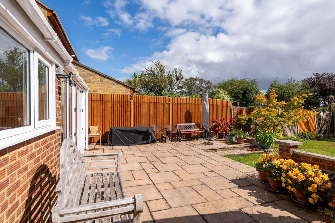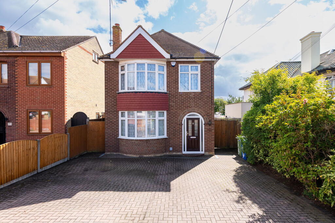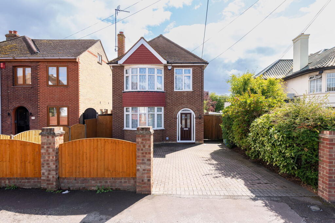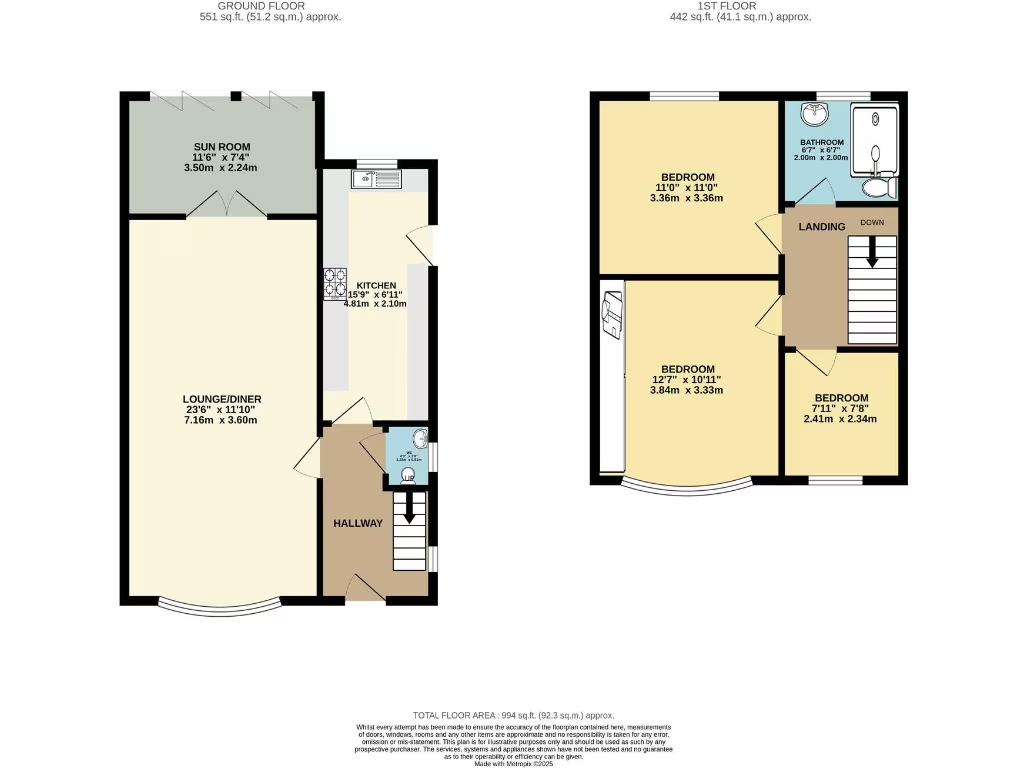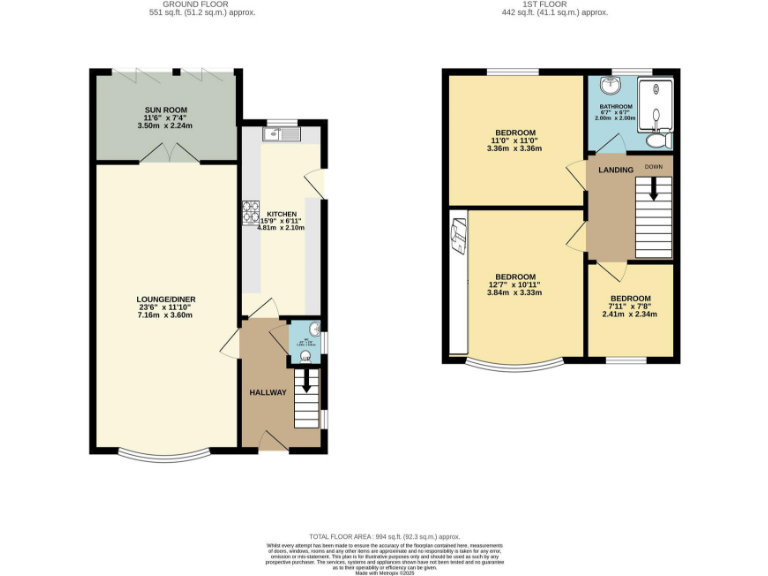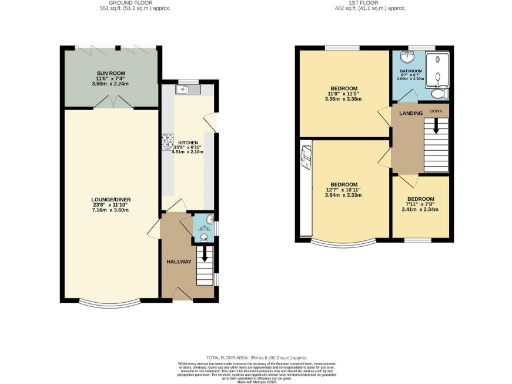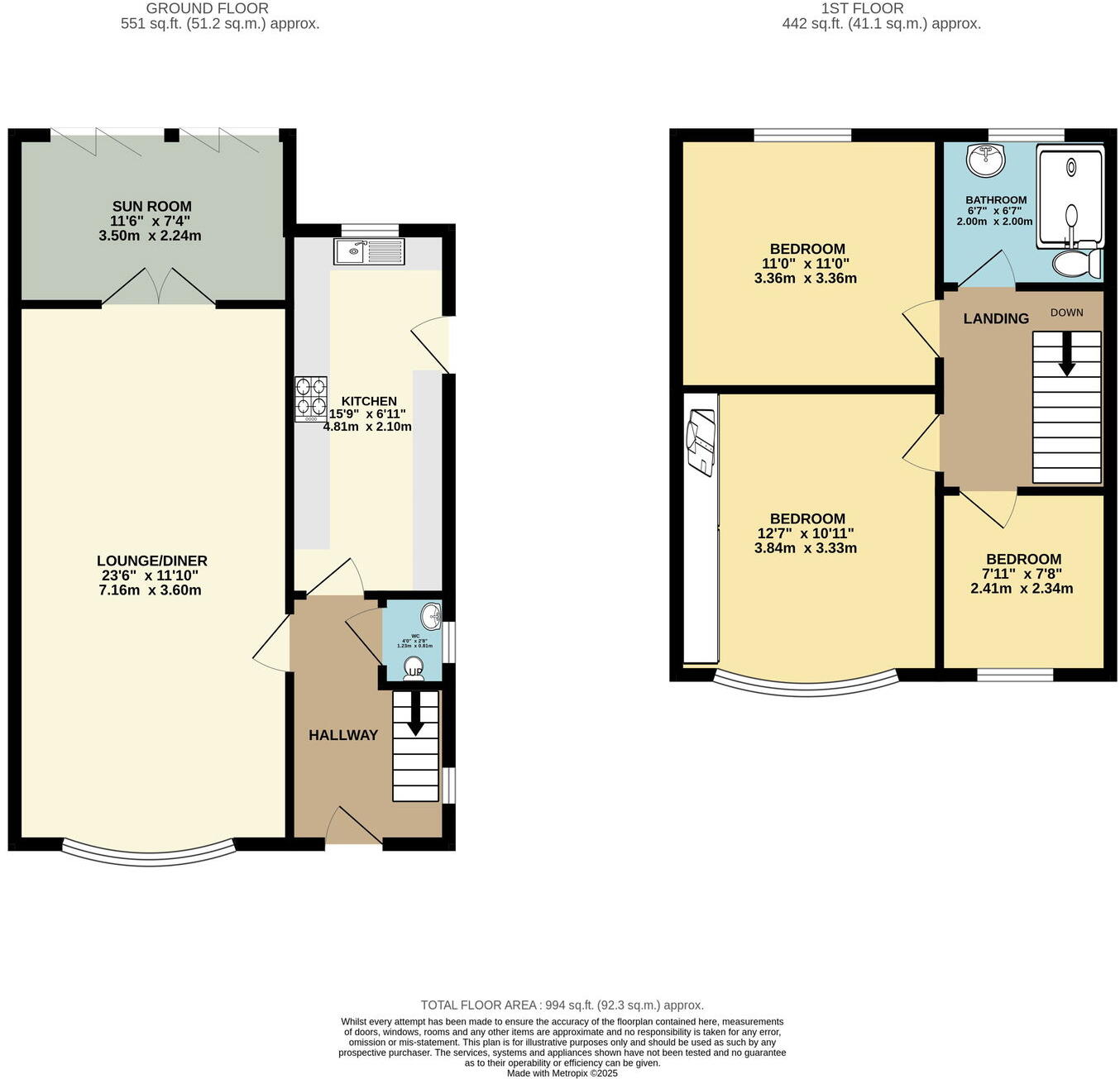Summary - 329 MINSTER ROAD MINSTER ON SEA SHEERNESS ME12 3NR
3 bed 1 bath Detached
Detached three-bedroom home with large south garden and multiple off-road parking in central Minster on Sea..
- Detached 1930s bay-front home with character
- Large south-facing rear garden ideal for families
- Off-street block-paved parking for multiple cars
- Open-plan lounge/diner plus garden room with bi-fold doors
- Modern fitted kitchen; downstairs WC for convenience
- Single shower room upstairs for three bedrooms
- Double glazing installed before 2002 may need upgrading
- EPC D (65) with potential to reach C (80)
A well-proportioned 1930s detached home on Minster Road, offering three bedrooms, open-plan living and a large south-facing garden. The property blends original bay-front character with modern updates such as a fitted kitchen and contemporary shower room, making it practical for family life.
Ground floor living centres on a generous lounge/diner and a garden room with bi-fold doors that open onto a sunny rear garden — ideal for children’s play, gardening or outdoor entertaining. A large block-paved driveway provides off-street parking for multiple cars, a real asset in this central location close to shops, restaurants and bus links.
Upstairs are three good-sized bedrooms and a single shower room. The home measures about 994 sq ft (92.3 sq m) and is Freehold. Heating is gas-fired via boiler and radiators; double glazing is installed but dates from before 2002. EPC currently rated D (65) with scope to improve towards C (80).
Practical considerations: the house is comfortable and move-in ready in many respects, but buyers seeking a fully modernised home should note the older glazing and the single bathroom for a three-bedroom house. Local schools include strong options as well as some requiring improvement — check individual school reports if school performance is a deciding factor. Overall this is a solid family home in a desirable, well-connected spot with scope to increase efficiency and value.
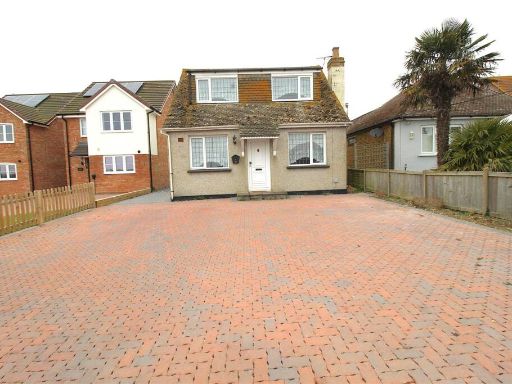 3 bedroom detached house for sale in Scocles Road, Minster On Sea, Sheerness, ME12 — £300,000 • 3 bed • 1 bath • 1260 ft²
3 bedroom detached house for sale in Scocles Road, Minster On Sea, Sheerness, ME12 — £300,000 • 3 bed • 1 bath • 1260 ft²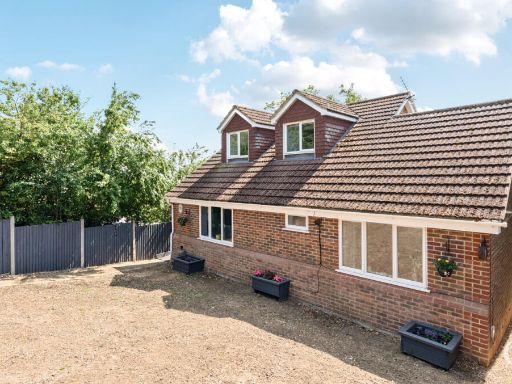 3 bedroom detached house for sale in Union Road, Minster on Sea, Sheerness, Kent, ME12 — £315,000 • 3 bed • 3 bath • 1067 ft²
3 bedroom detached house for sale in Union Road, Minster on Sea, Sheerness, Kent, ME12 — £315,000 • 3 bed • 3 bath • 1067 ft²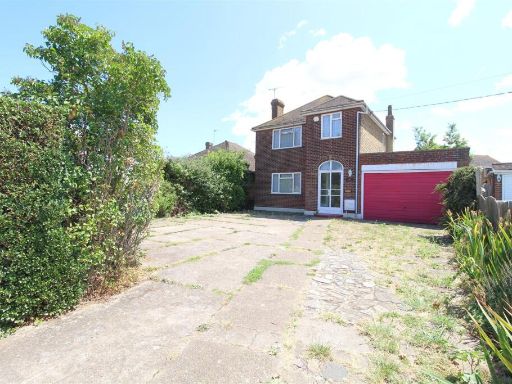 3 bedroom detached house for sale in Queenborough Road, Minster On Sea, Sheerness, ME12 — £350,000 • 3 bed • 1 bath • 1016 ft²
3 bedroom detached house for sale in Queenborough Road, Minster On Sea, Sheerness, ME12 — £350,000 • 3 bed • 1 bath • 1016 ft²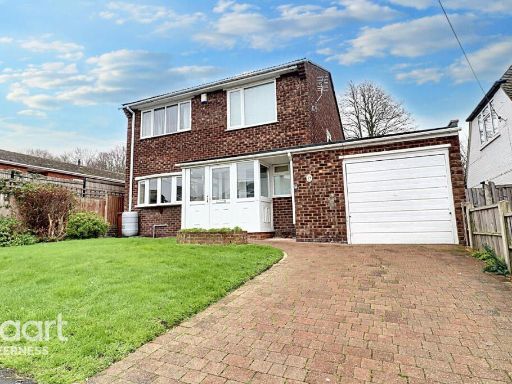 3 bedroom detached house for sale in Bellevue Road, Sheerness, ME12 — £370,000 • 3 bed • 1 bath
3 bedroom detached house for sale in Bellevue Road, Sheerness, ME12 — £370,000 • 3 bed • 1 bath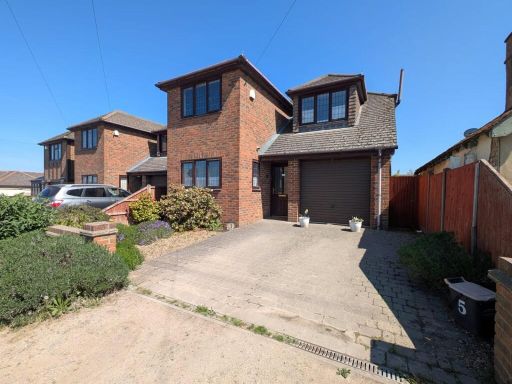 4 bedroom detached house for sale in Princes Avenue, Minster on Sea, Sheerness, Kent, ME12 — £400,000 • 4 bed • 2 bath • 1174 ft²
4 bedroom detached house for sale in Princes Avenue, Minster on Sea, Sheerness, Kent, ME12 — £400,000 • 4 bed • 2 bath • 1174 ft²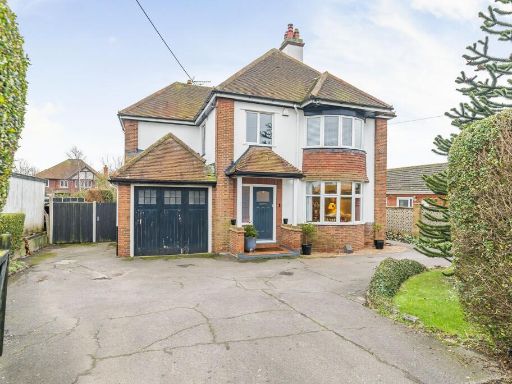 4 bedroom detached house for sale in Minster Road, Minster On Sea, ME12 — £575,000 • 4 bed • 1 bath • 1706 ft²
4 bedroom detached house for sale in Minster Road, Minster On Sea, ME12 — £575,000 • 4 bed • 1 bath • 1706 ft²