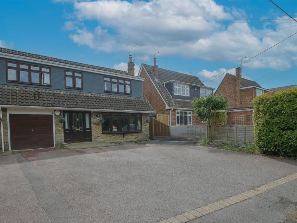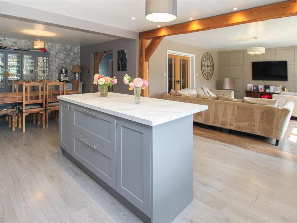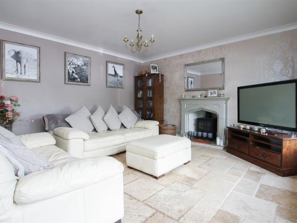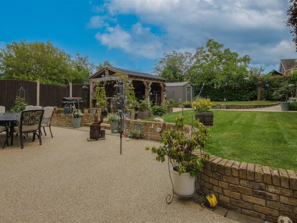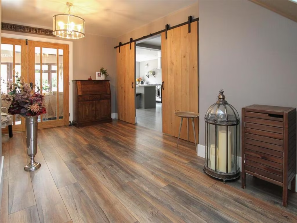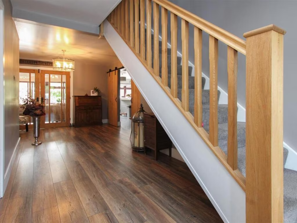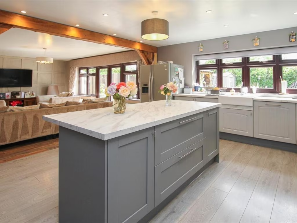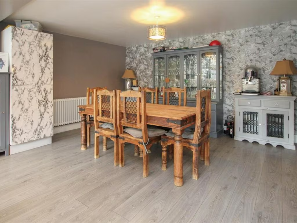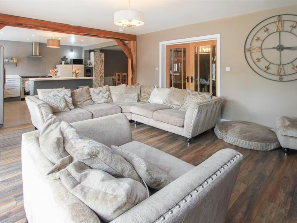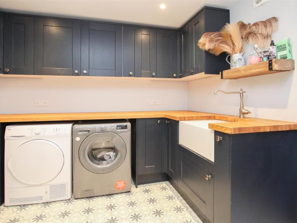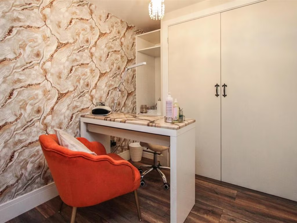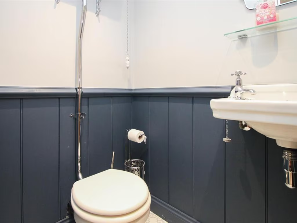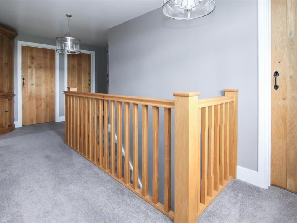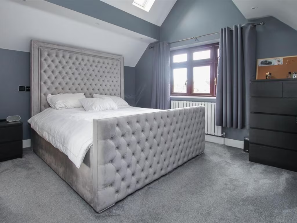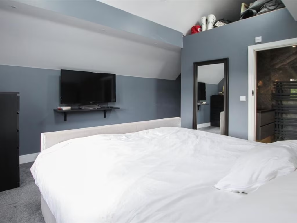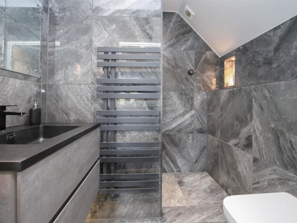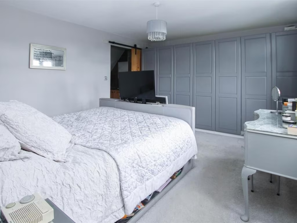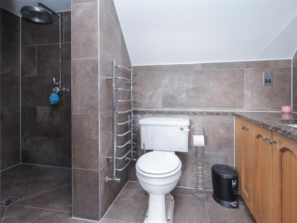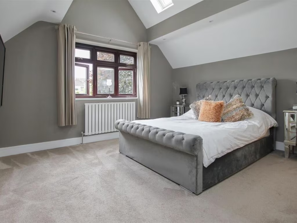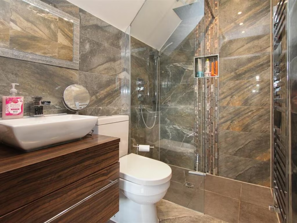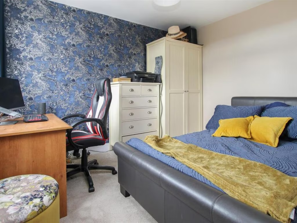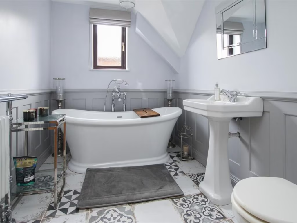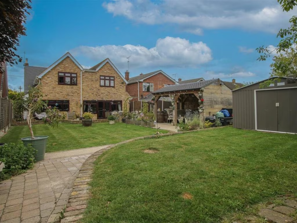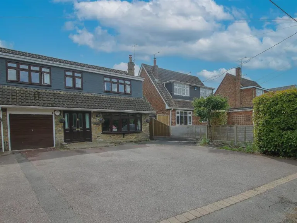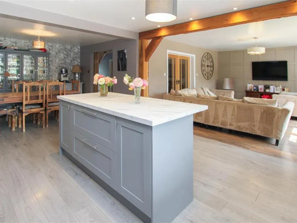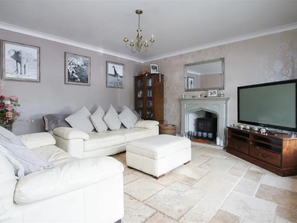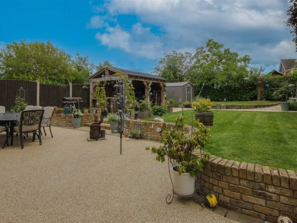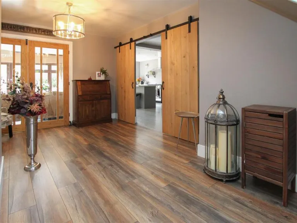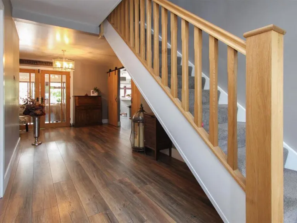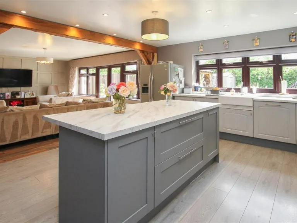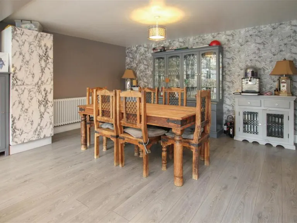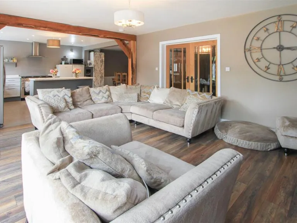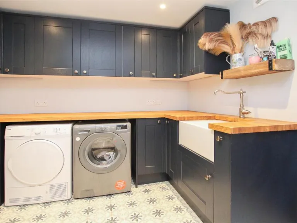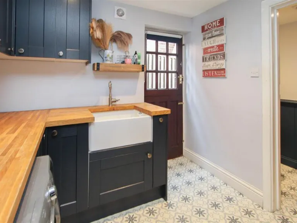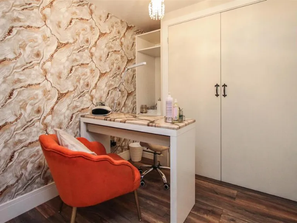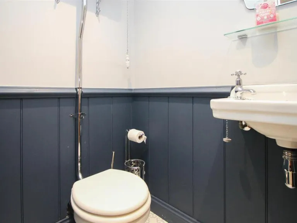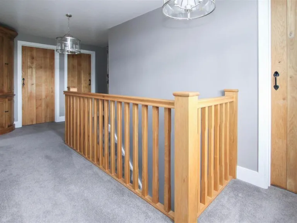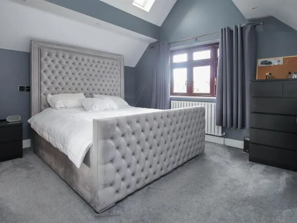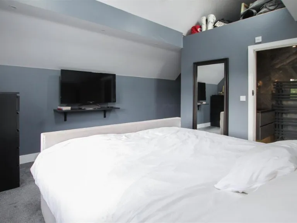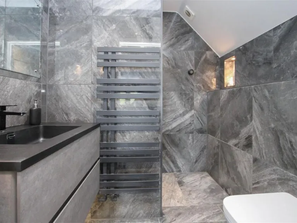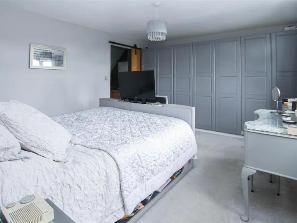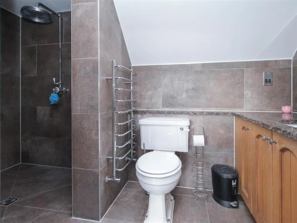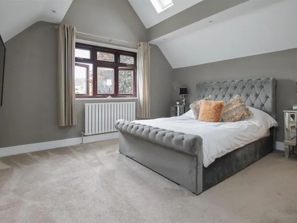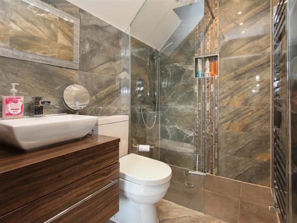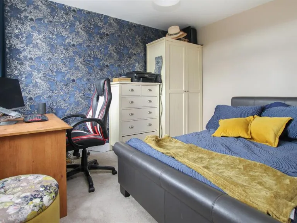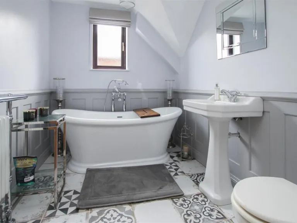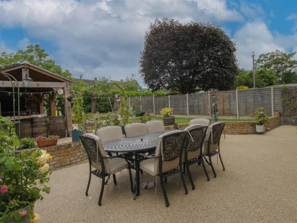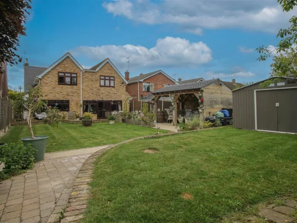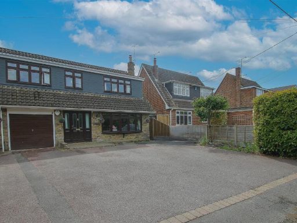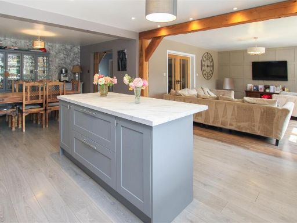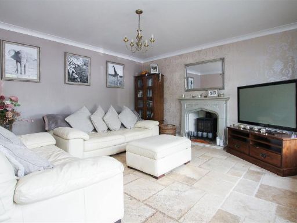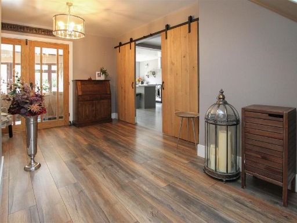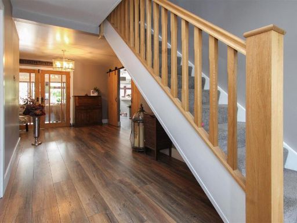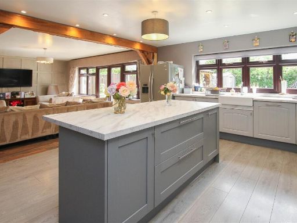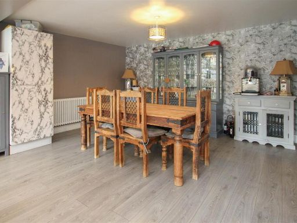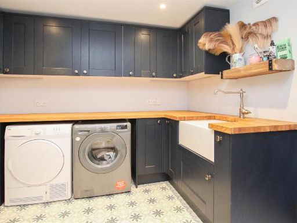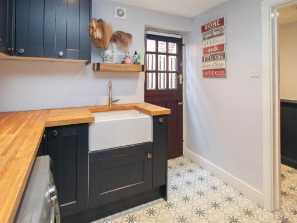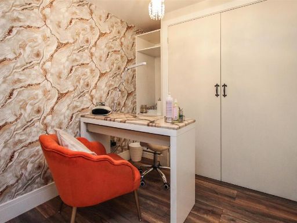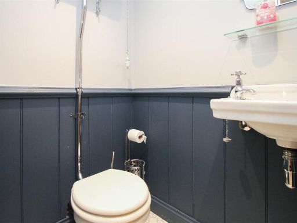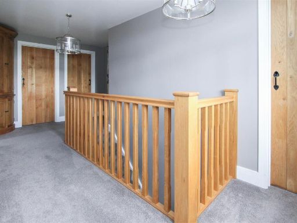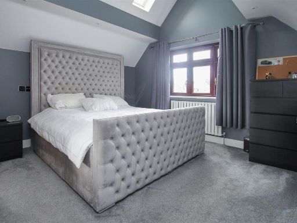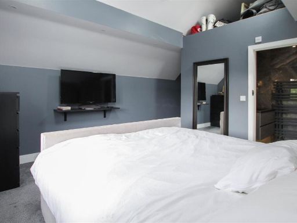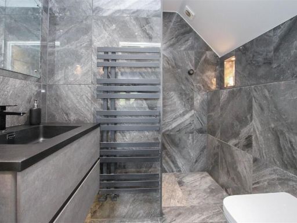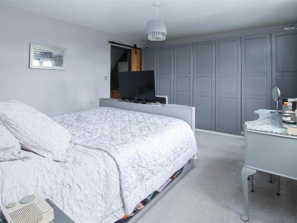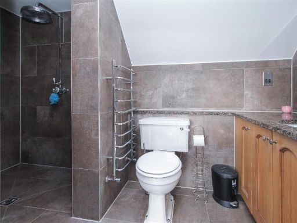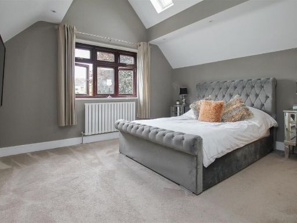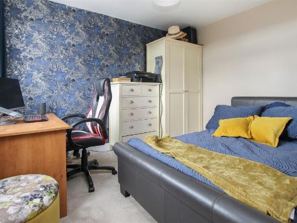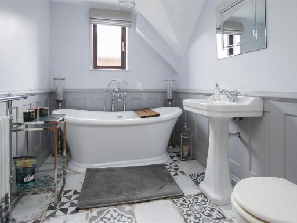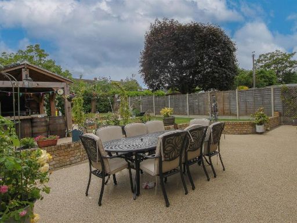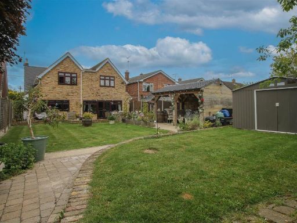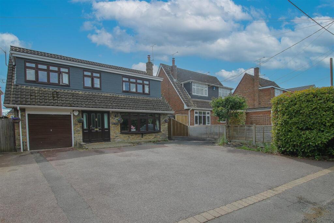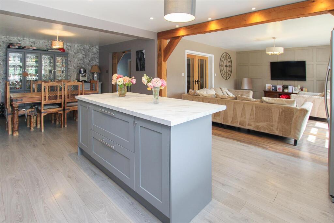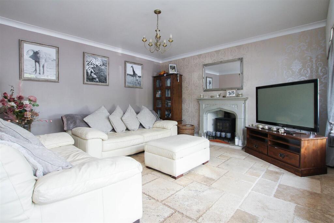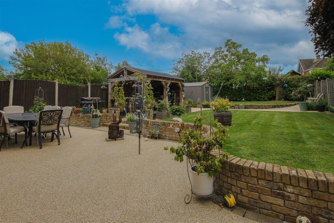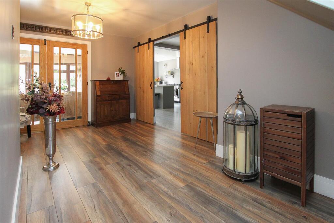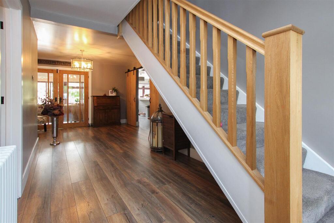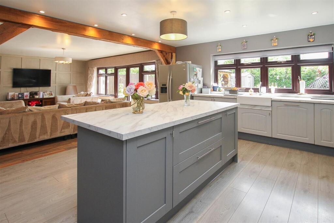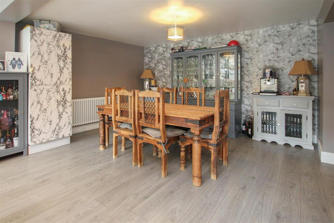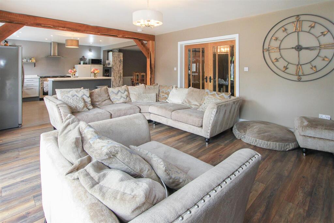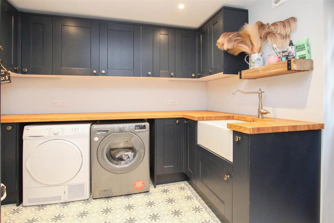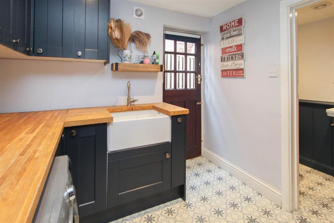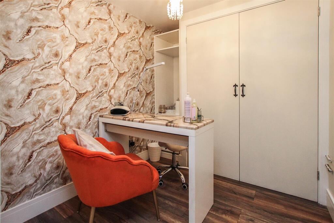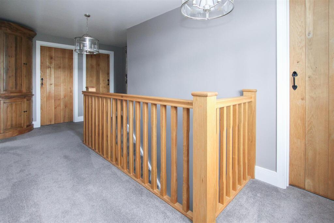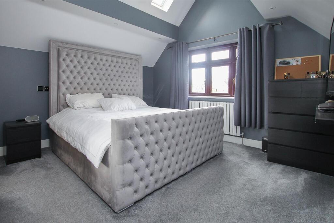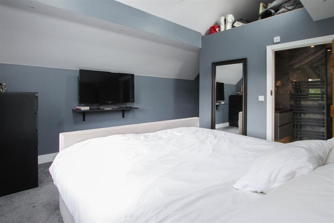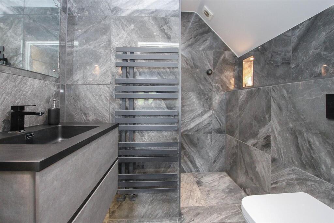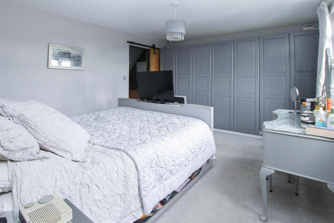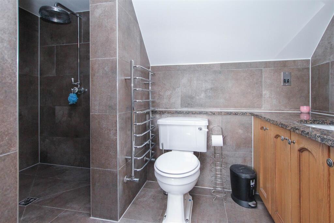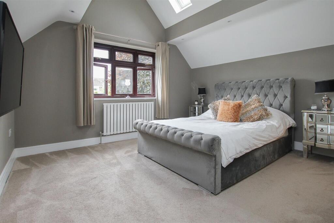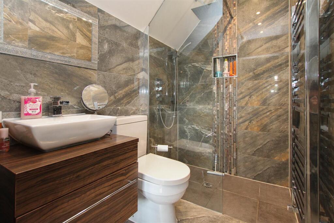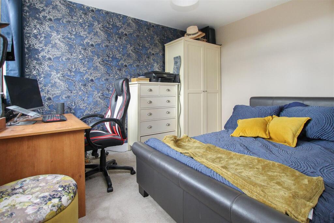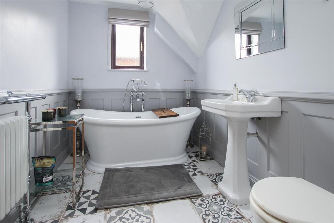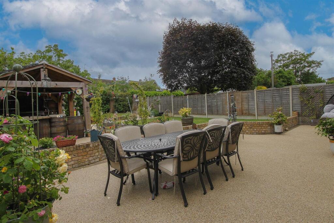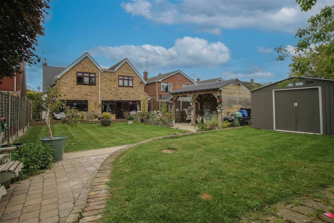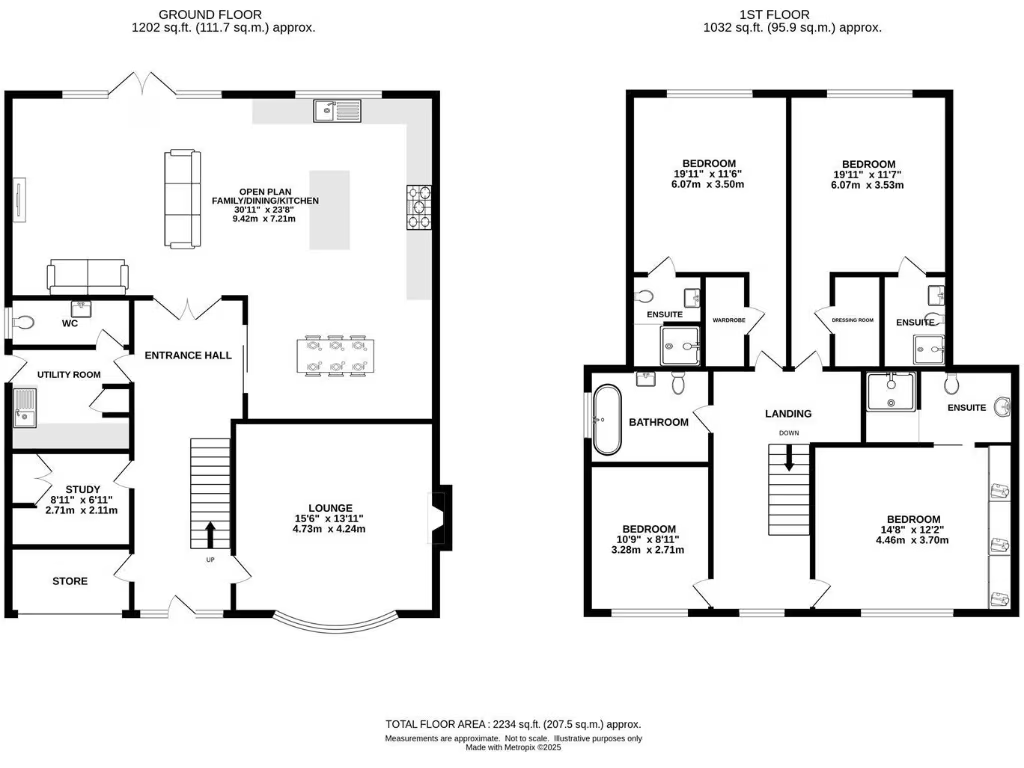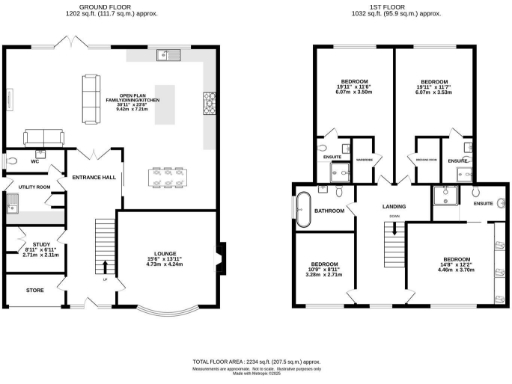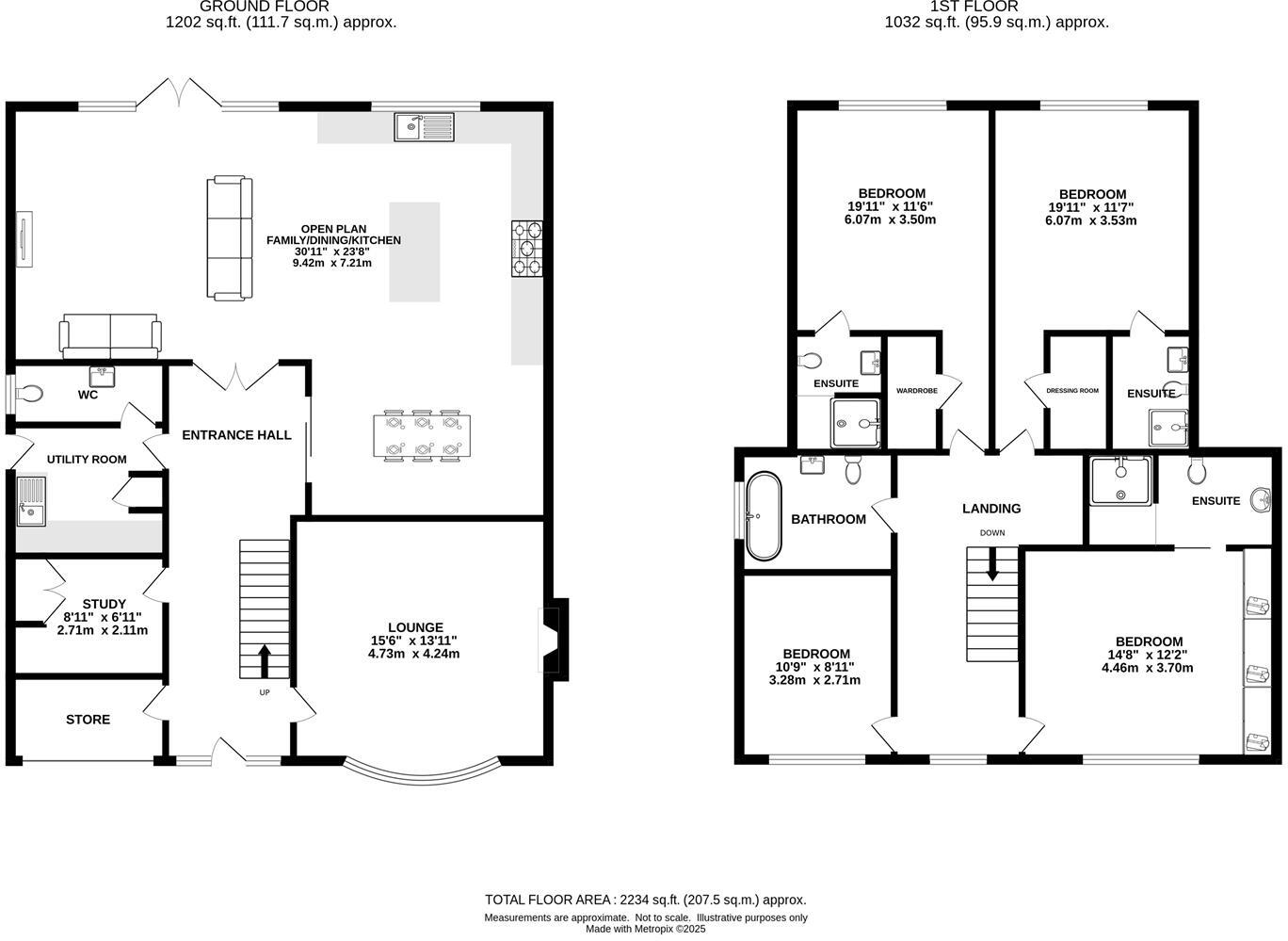Summary - LAS MEDAS SECOND AVENUE HOOK END BRENTWOOD CM15 0HH
4 bed 4 bath Detached
Large four-bedroom detached home with open-plan living, big garden and parking — ideal for families.
Four double bedrooms, three with en-suite shower rooms
Tucked away on Second Avenue in Hook End, this detached four-double-bedroom home offers generous, family-focused accommodation across about 2,234 sq.ft. The ground floor centres on a large open-plan kitchen/dining/family room with direct garden access, complemented by a separate living room with a bay window and log-burning stove — ideal for flexible family living and entertaining.
Three of the four principal bedrooms have en-suite shower rooms, and two include walk-in dressing areas, making mornings easier for a busy household. Practical spaces include a study (formed from a former garage conversion), a utility room with side access, and a ground-floor cloakroom. Outside, a wide driveway provides off-street parking for several cars and the rear garden is landscaped with a resin patio, neat lawns, covered seating and services to the rear for a possible outbuilding or summerhouse.
Buyers should note the garage has previously been converted into a study and storage room, so there is currently no internal garage space. Planning permission has been granted to extend the front to recreate/extend the garage (Brentwood ref. 15/01294/FUL) — this is a potential project for someone wanting to restore that feature. The house dates from the 1950s–1960s and while well-presented, buyers may wish to budget for ongoing maintenance or modernization in keeping with its age.
Practical considerations: the property is freehold and offered chain free, in an affluent, semi-rural setting with low crime and fast broadband. Council tax is described as expensive, and local mobile signal is average; these factors should be weighed against the generous internal space, planning upside and strong family-orientated layout.
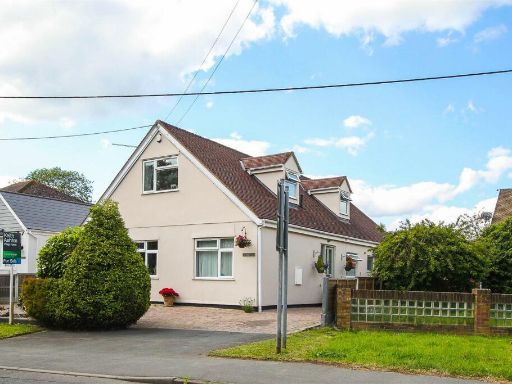 4 bedroom detached house for sale in Hook End Road, Hook End, Brentwood, CM15 — £635,000 • 4 bed • 3 bath • 1944 ft²
4 bedroom detached house for sale in Hook End Road, Hook End, Brentwood, CM15 — £635,000 • 4 bed • 3 bath • 1944 ft²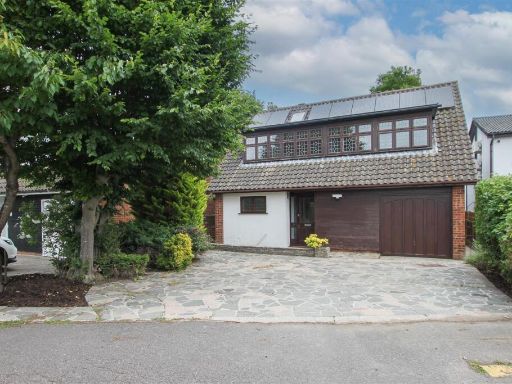 4 bedroom detached house for sale in Glen Hazel, Hook End, Brentwood, CM15 — £725,000 • 4 bed • 2 bath • 2107 ft²
4 bedroom detached house for sale in Glen Hazel, Hook End, Brentwood, CM15 — £725,000 • 4 bed • 2 bath • 2107 ft²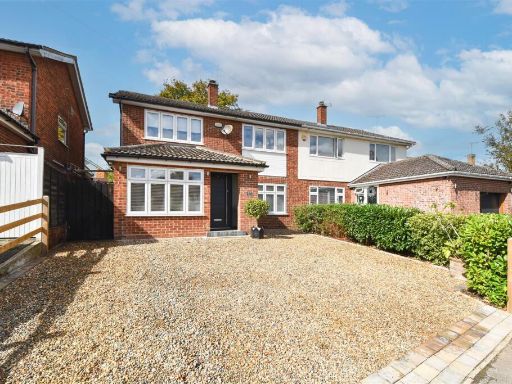 4 bedroom semi-detached house for sale in Glen Hazel, Hook End, Brentwood, CM15 — £625,000 • 4 bed • 2 bath • 1608 ft²
4 bedroom semi-detached house for sale in Glen Hazel, Hook End, Brentwood, CM15 — £625,000 • 4 bed • 2 bath • 1608 ft²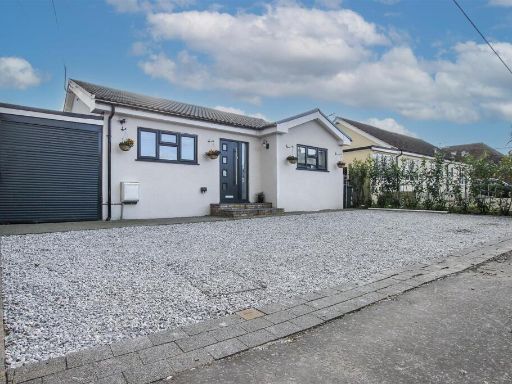 4 bedroom detached bungalow for sale in Second Avenue, Hook End, Brentwood, CM15 — £745,000 • 4 bed • 2 bath • 1482 ft²
4 bedroom detached bungalow for sale in Second Avenue, Hook End, Brentwood, CM15 — £745,000 • 4 bed • 2 bath • 1482 ft²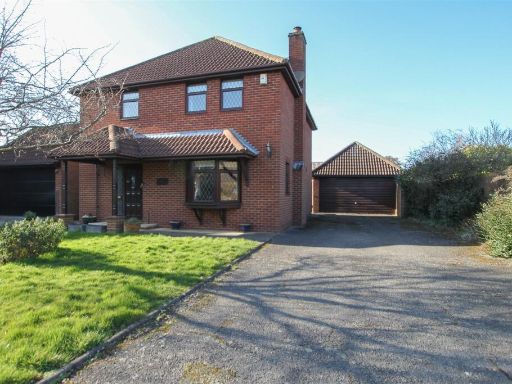 3 bedroom detached house for sale in St. Georges Close, Hook End, CM15 — £744,000 • 3 bed • 2 bath • 1597 ft²
3 bedroom detached house for sale in St. Georges Close, Hook End, CM15 — £744,000 • 3 bed • 2 bath • 1597 ft²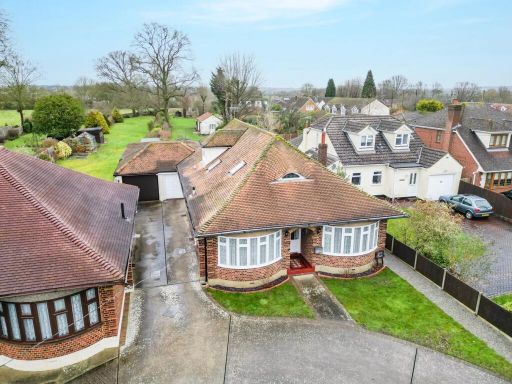 4 bedroom detached house for sale in Hook End Road, Hook End, Brentwood, CM15 — £950,000 • 4 bed • 2 bath • 2220 ft²
4 bedroom detached house for sale in Hook End Road, Hook End, Brentwood, CM15 — £950,000 • 4 bed • 2 bath • 2220 ft²