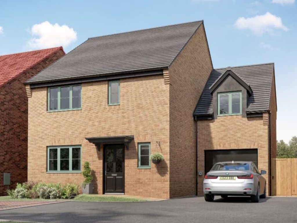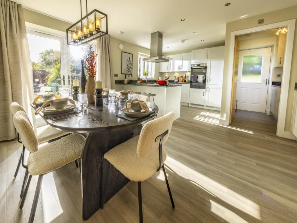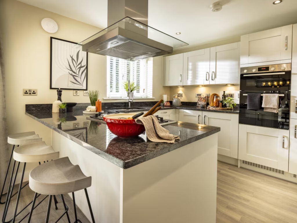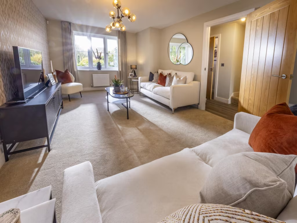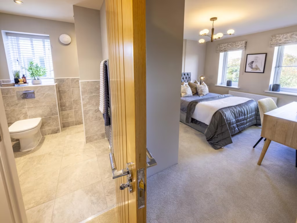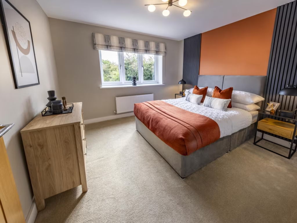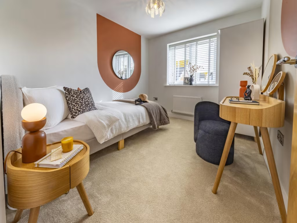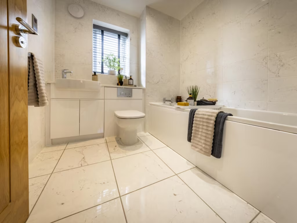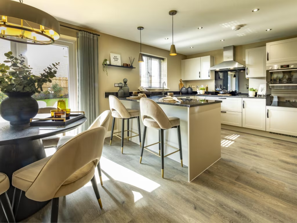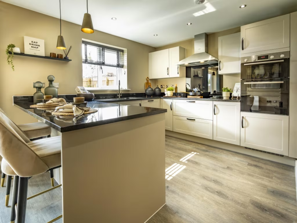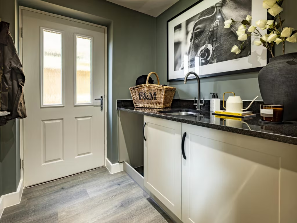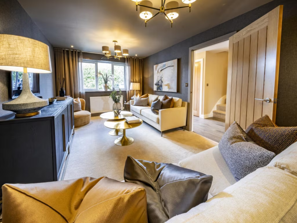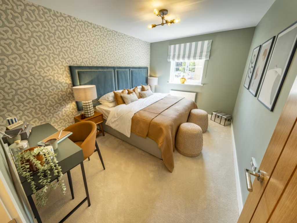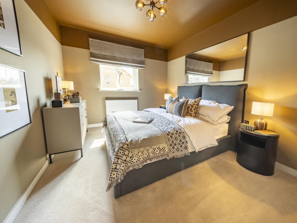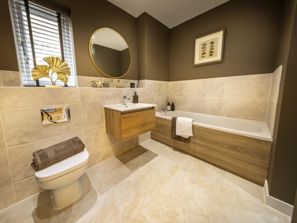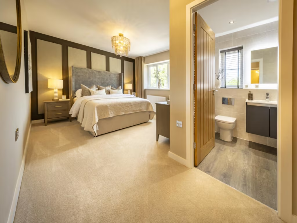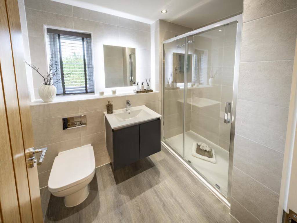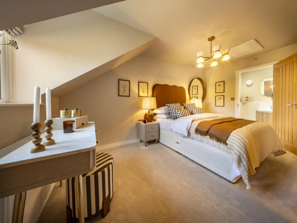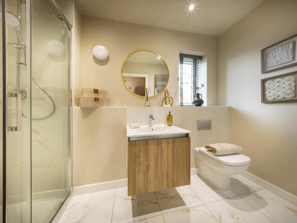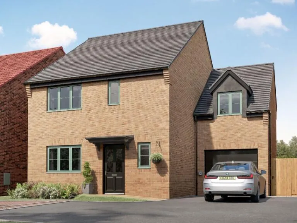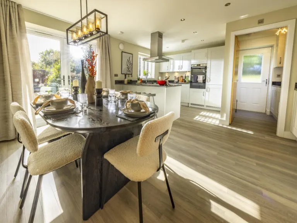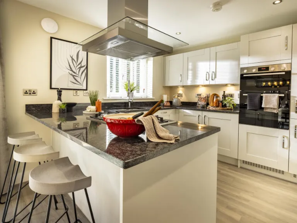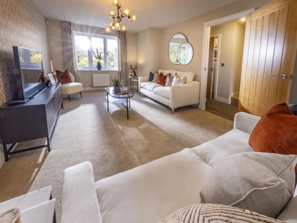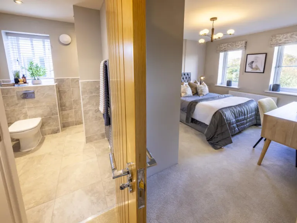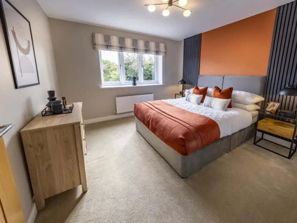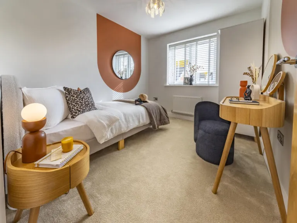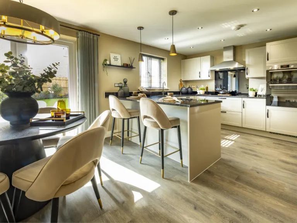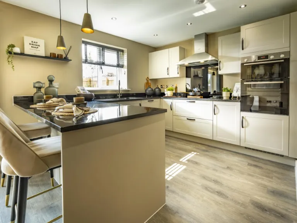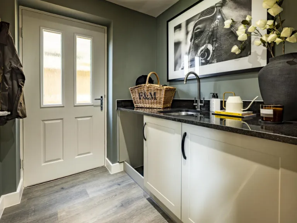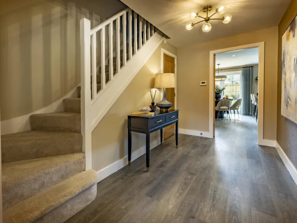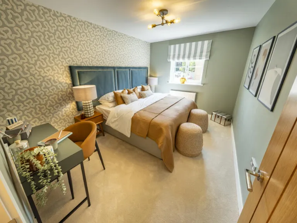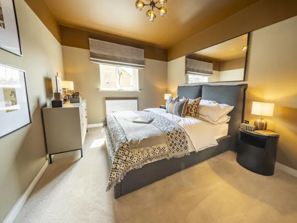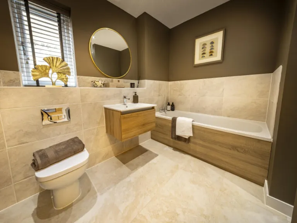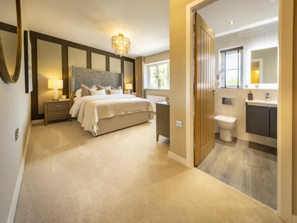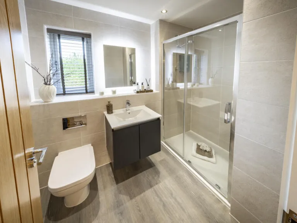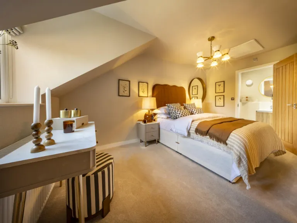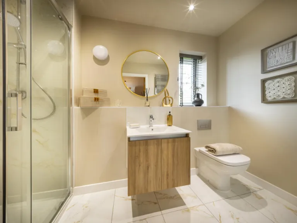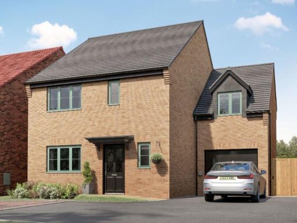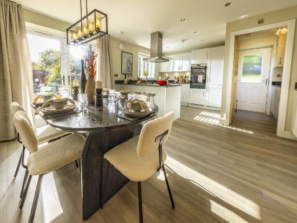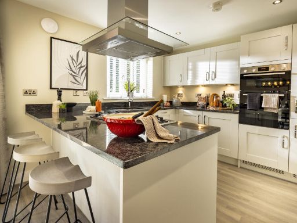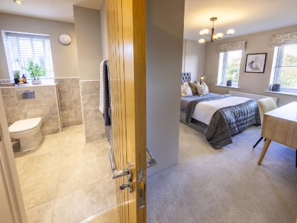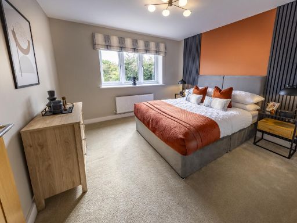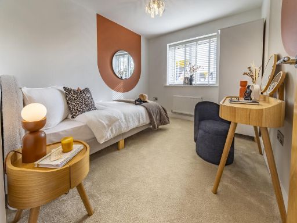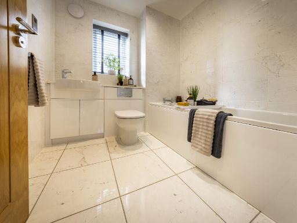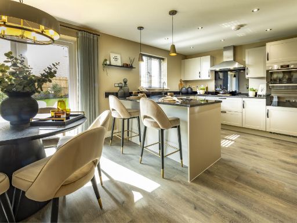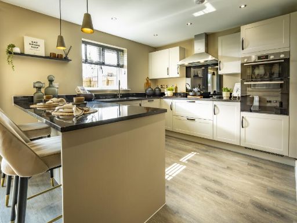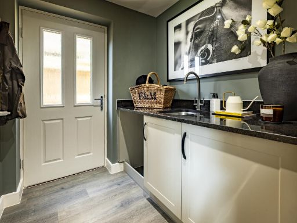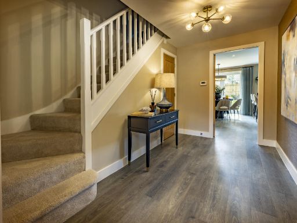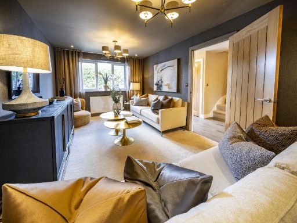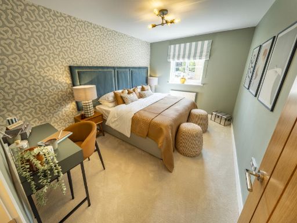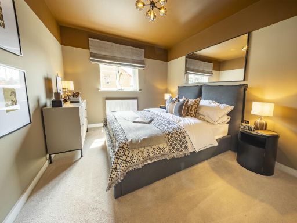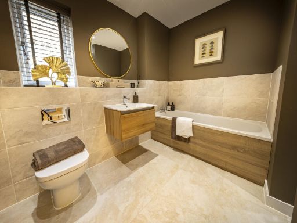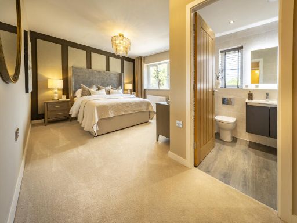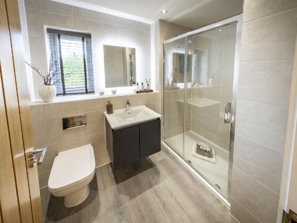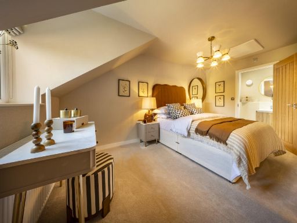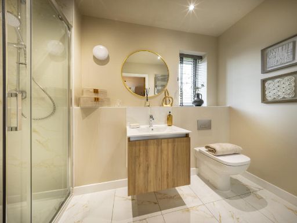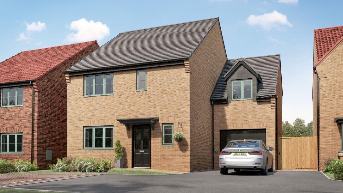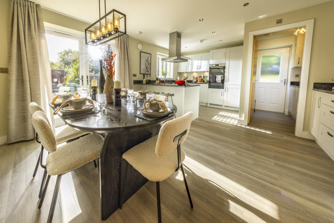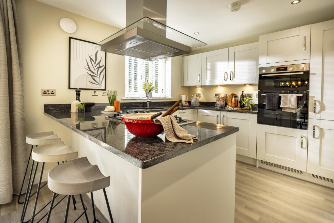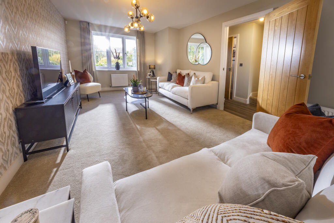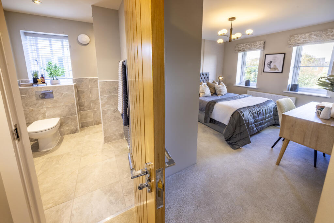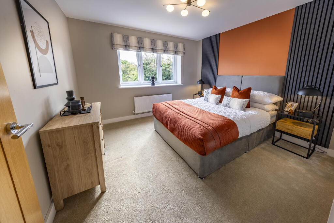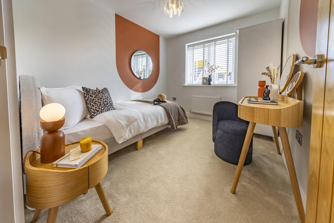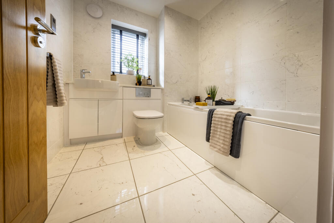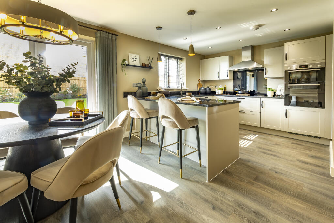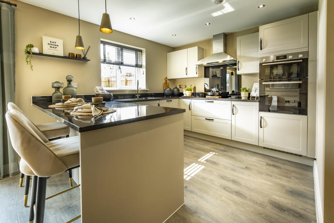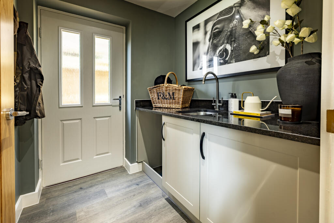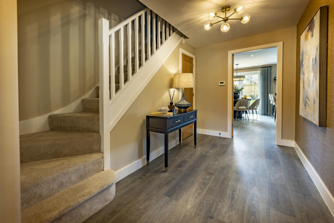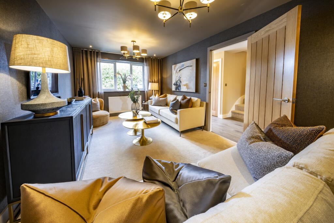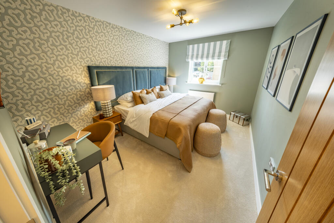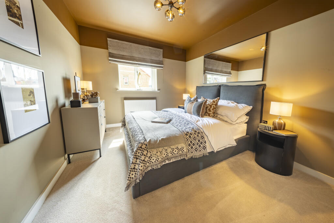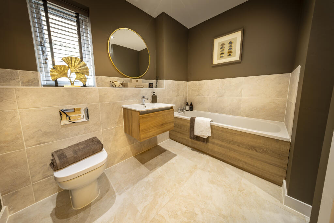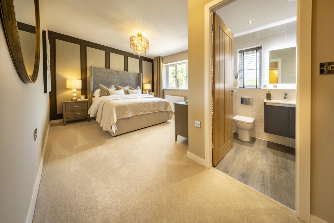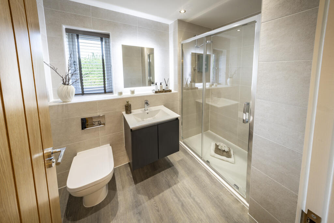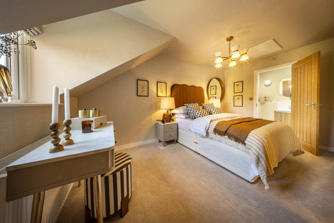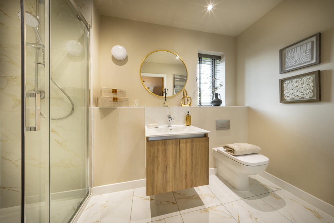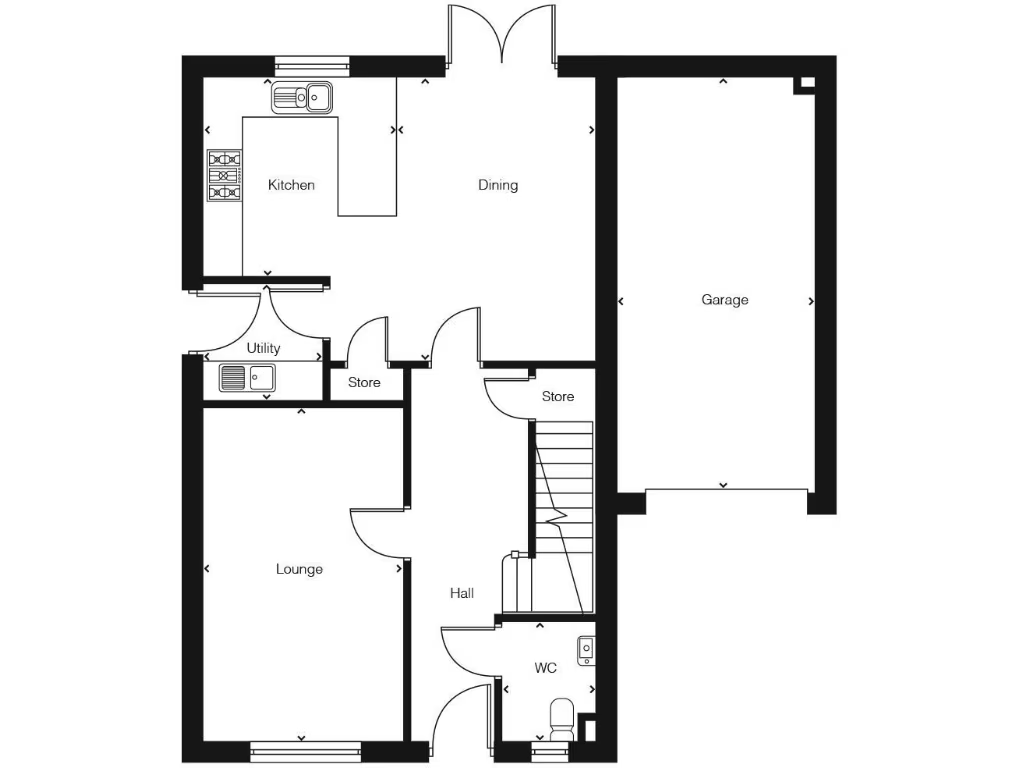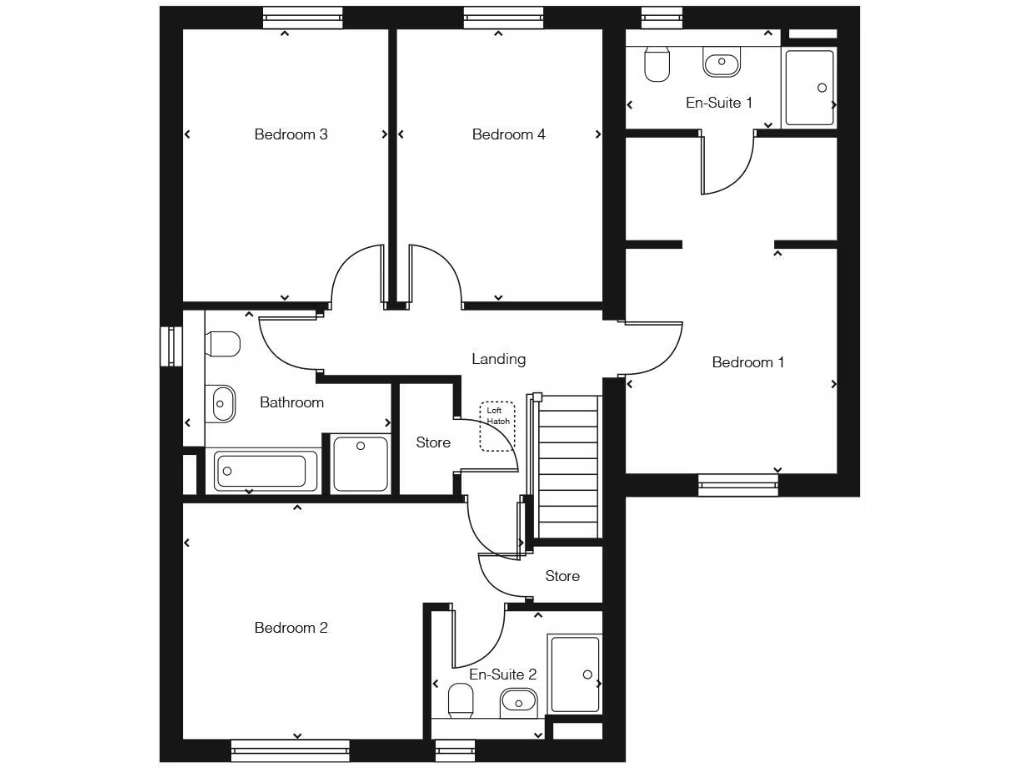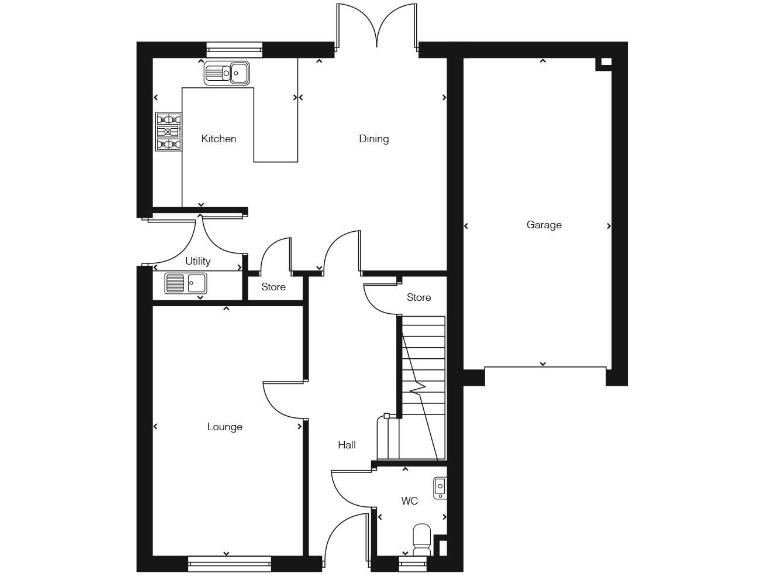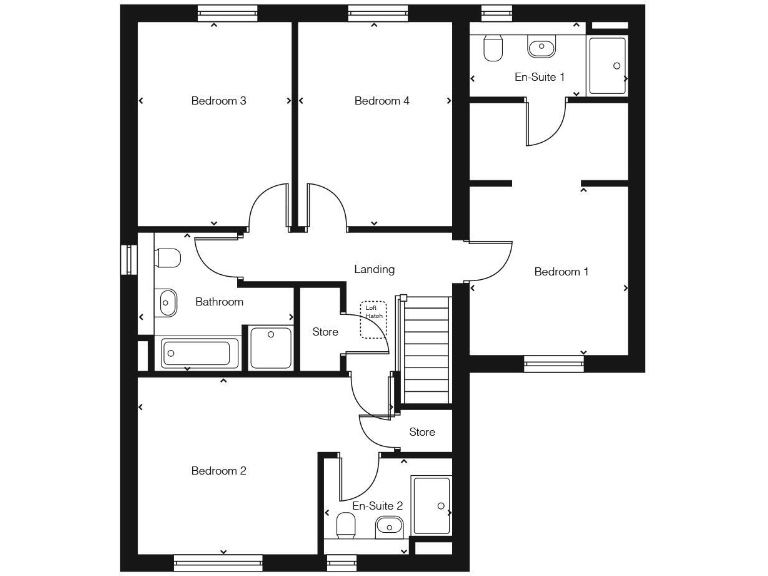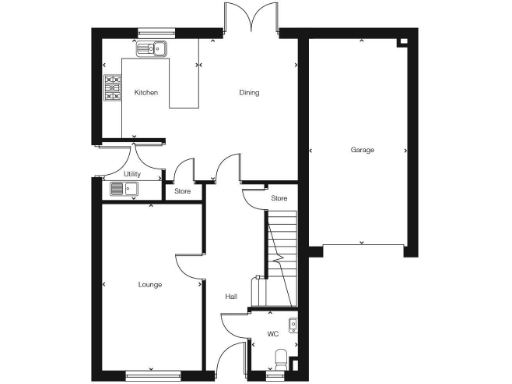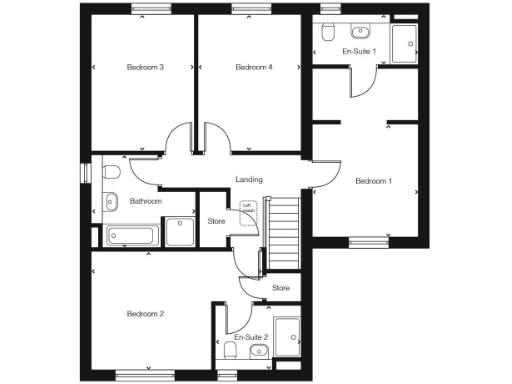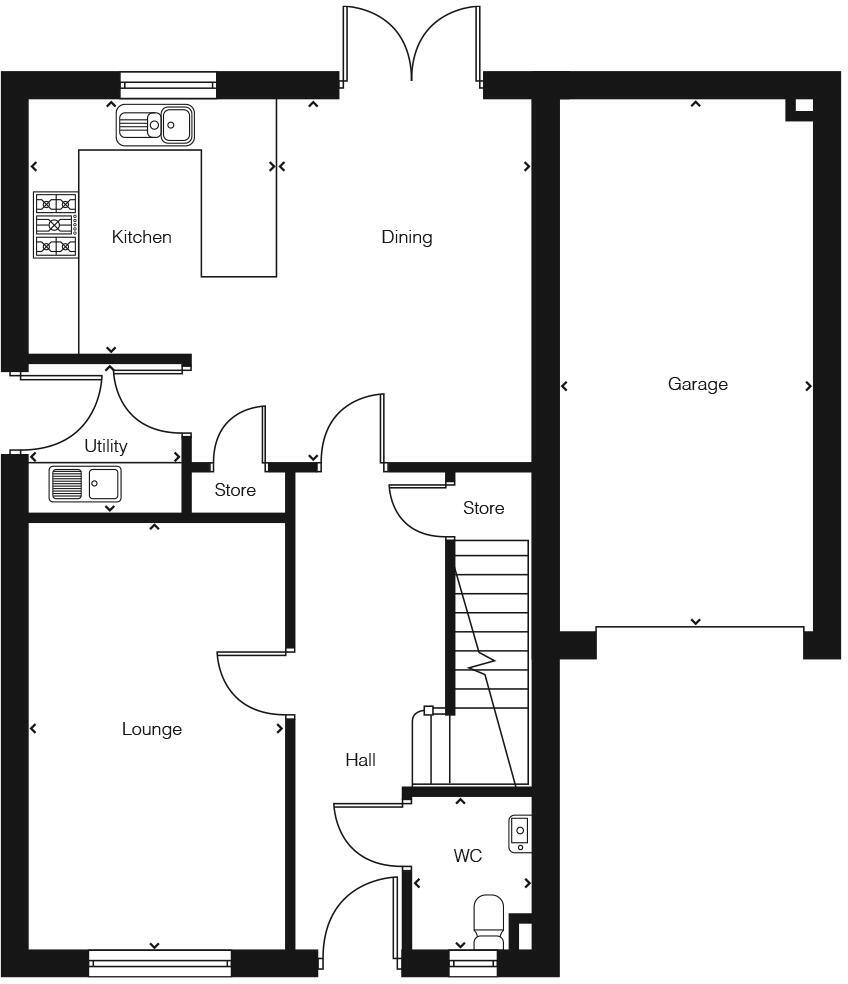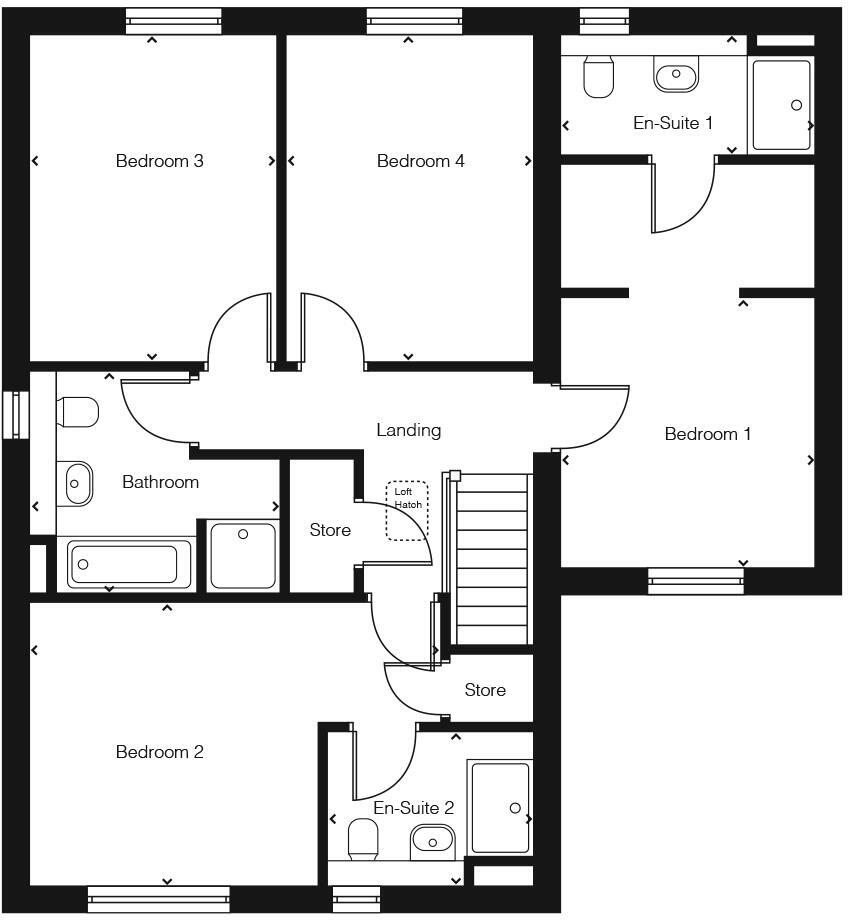Summary - Church Road, Molescroft,
Beverley,
HU17 7EN
HU17 7EN
4 bed 1 bath Detached
Move-in-ready family home two miles from Beverley town centre and countryside.
- Four bedrooms; Bedrooms 1 and 2 include en-suites
- Open-plan kitchen/diner with breakfast bar and French doors
- Gas-free with air source heat pump for lower running emissions
- Integral garage, driveway parking and decent private garden
- 10-year NHBC/Premier Guarantee warranty included
- Estimated service charge £284.85 per year
- New-build with fixed finish choices already selected
- Compact total floor area for a four-bedroom house (approx. 988 sq ft)
This new-build Sunningdale is a four-bedroom detached home finished to a modern specification and designed for family life. Ground-floor open-plan kitchen and dining space with a breakfast bar and French doors gives easy access to the rear garden, while a separate lounge provides quieter living space. The home is gas-free and fitted with an air source heat pump for improved energy performance.
Bedroom 1 and Bedroom 2 both include en-suites and there is a family bathroom plus a downstairs cloakroom, offering useful flexibility for families and guests. The property includes an integral garage, off-street parking and a decent plot with a private garden. A 10-year build warranty provides structural cover and a two-year builder warranty period follows legal completion.
The Paddocks sits about 2 miles from Beverley town centre, putting shops, eateries, the Minster and good schools within easy reach. The development occupies a semi-rural edge location with open green aspects and easy access to the Yorkshire Wolds and coastline, making it well suited to buyers seeking a quieter town lifestyle with countryside links.
Buyers should note this is a new-build plot with a specified finish package; choices have already been made and cannot be altered. There is an estimated annual service charge of £284.85 for communal maintenance. Internally the overall floor area is modest for a four-bedroom layout (total approx. 988 sq ft), so prospective purchasers should check room sizes and layouts to ensure they meet space requirements.
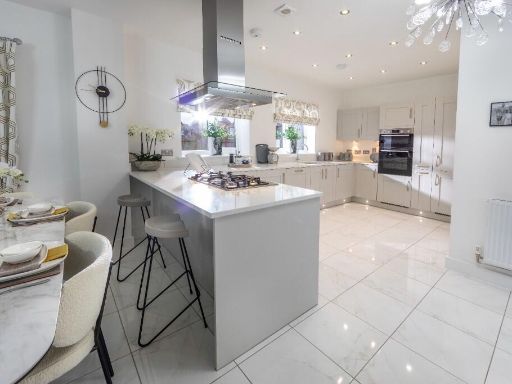 4 bedroom detached house for sale in Church Road, Molescroft,
Beverley,
HU17 7EN
, HU17 — £650,000 • 4 bed • 1 bath
4 bedroom detached house for sale in Church Road, Molescroft,
Beverley,
HU17 7EN
, HU17 — £650,000 • 4 bed • 1 bath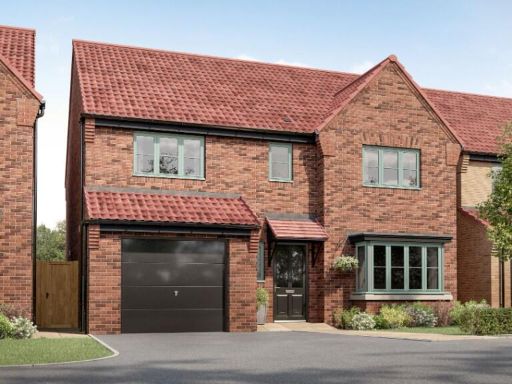 4 bedroom detached house for sale in Church Road, Molescroft,
Beverley,
HU17 7EN
, HU17 — £600,846 • 4 bed • 1 bath
4 bedroom detached house for sale in Church Road, Molescroft,
Beverley,
HU17 7EN
, HU17 — £600,846 • 4 bed • 1 bath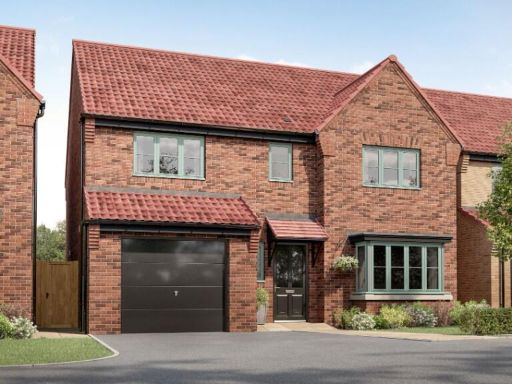 4 bedroom detached house for sale in Church Road, Molescroft,
Beverley,
HU17 7EN
, HU17 — £610,846 • 4 bed • 1 bath
4 bedroom detached house for sale in Church Road, Molescroft,
Beverley,
HU17 7EN
, HU17 — £610,846 • 4 bed • 1 bath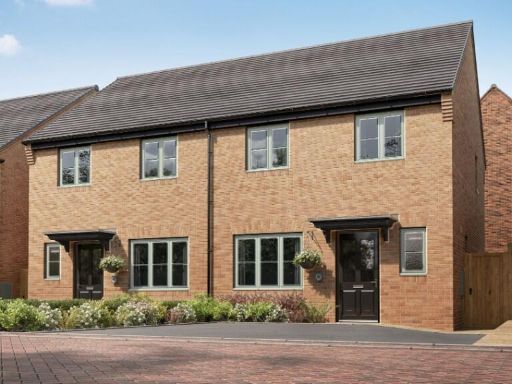 3 bedroom semi-detached house for sale in Church Road, Molescroft,
Beverley,
HU17 7EN
, HU17 — £351,000 • 3 bed • 1 bath
3 bedroom semi-detached house for sale in Church Road, Molescroft,
Beverley,
HU17 7EN
, HU17 — £351,000 • 3 bed • 1 bath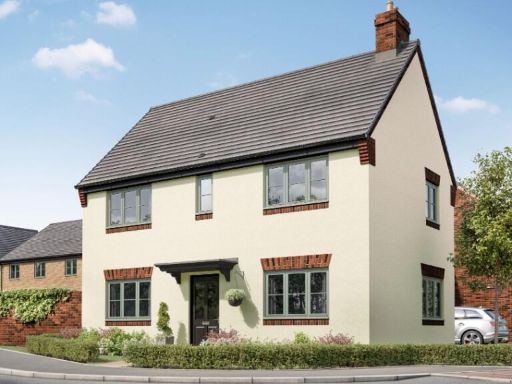 3 bedroom detached house for sale in Church Road, Molescroft,
Beverley,
HU17 7EN
, HU17 — £399,995 • 3 bed • 1 bath
3 bedroom detached house for sale in Church Road, Molescroft,
Beverley,
HU17 7EN
, HU17 — £399,995 • 3 bed • 1 bath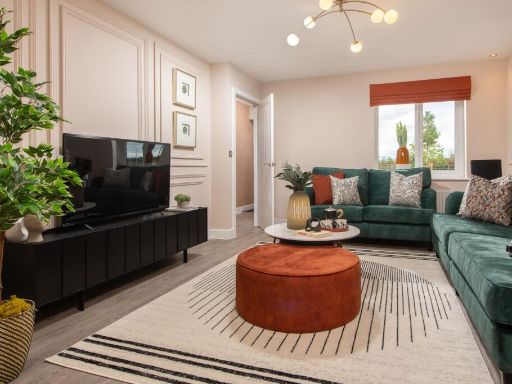 4 bedroom detached house for sale in Beverley,
East Yorkshire,
HU17 ONJ, HU17 — £369,995 • 4 bed • 1 bath • 1133 ft²
4 bedroom detached house for sale in Beverley,
East Yorkshire,
HU17 ONJ, HU17 — £369,995 • 4 bed • 1 bath • 1133 ft²