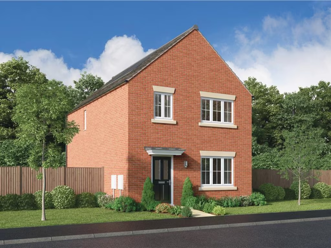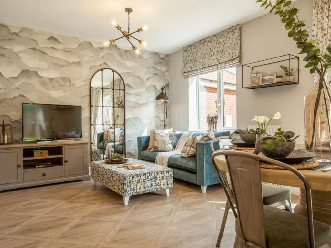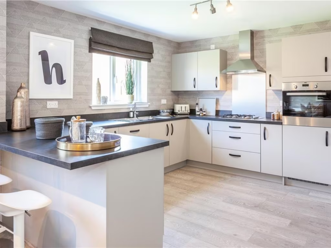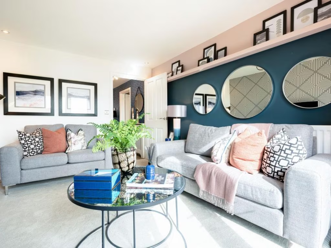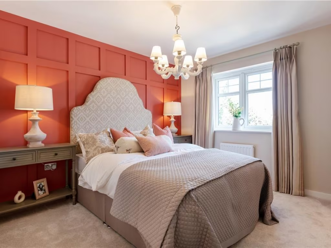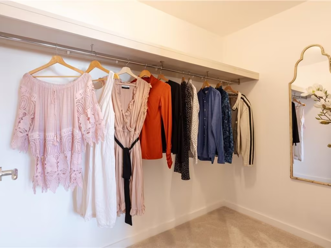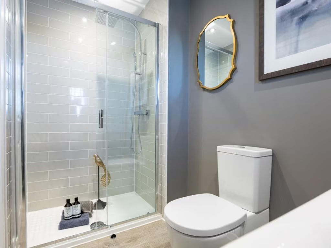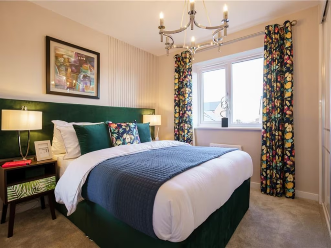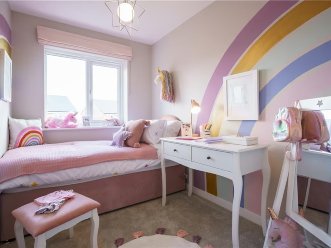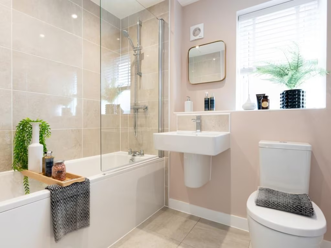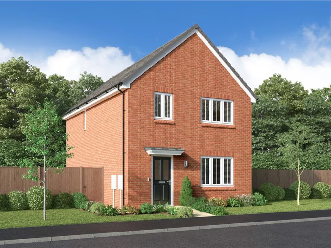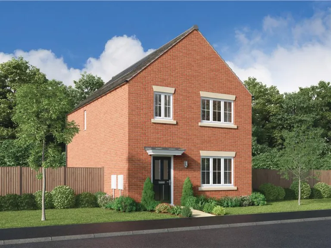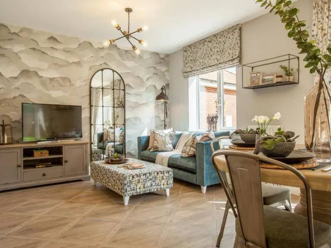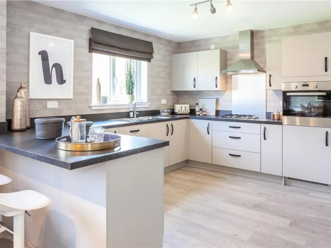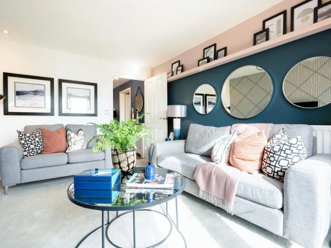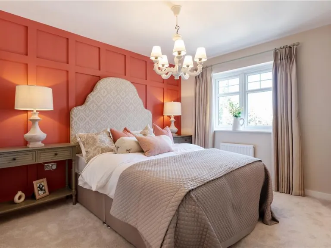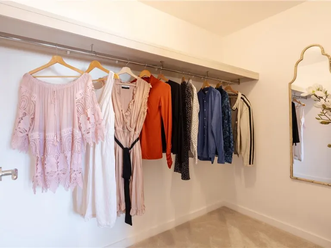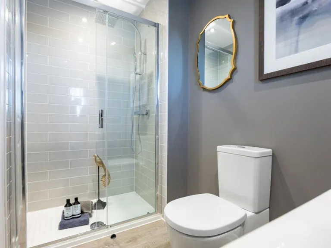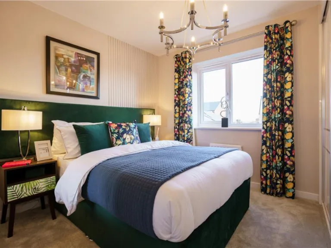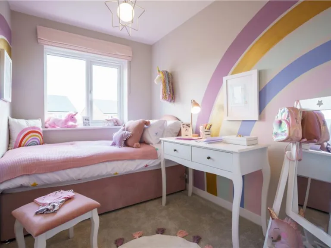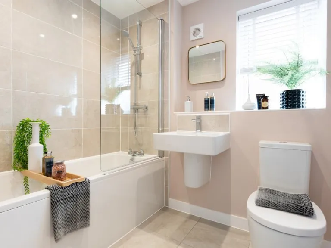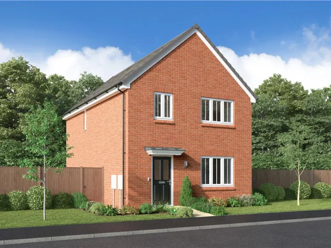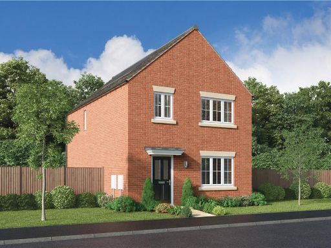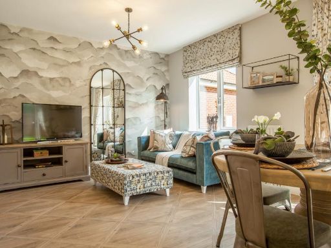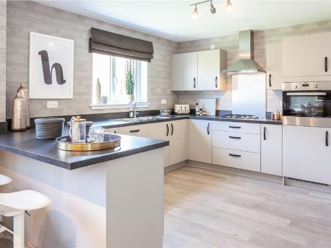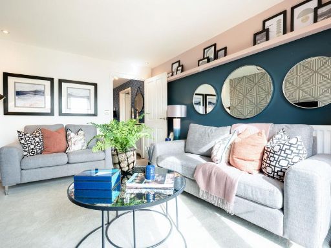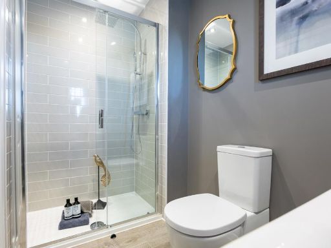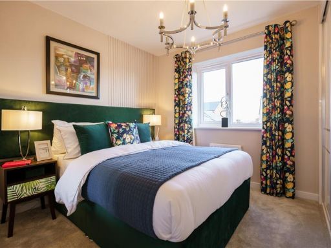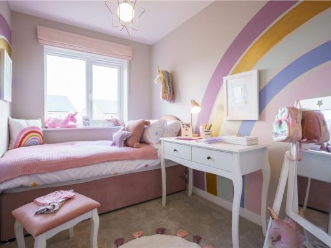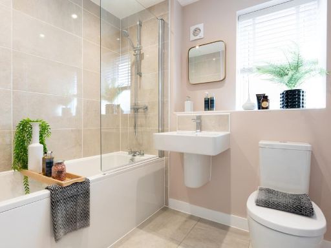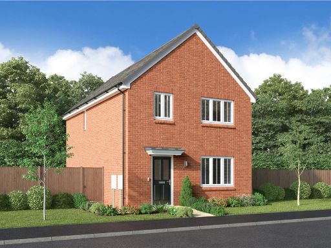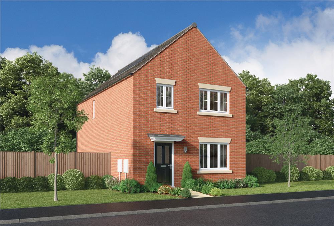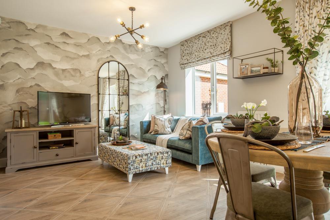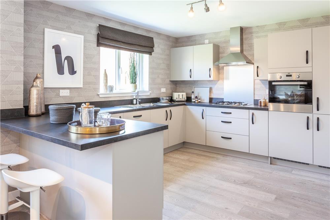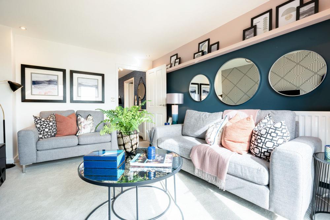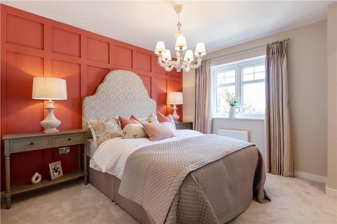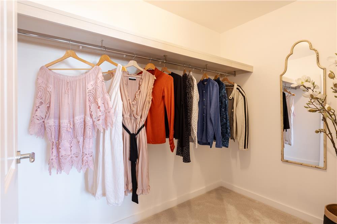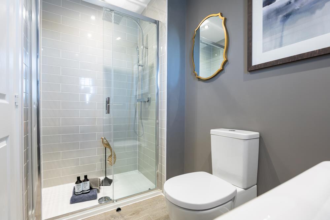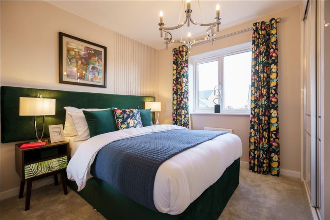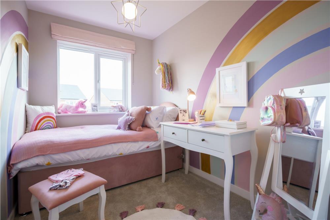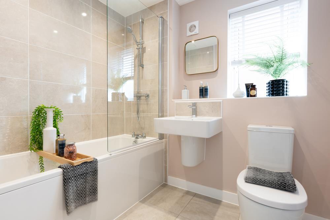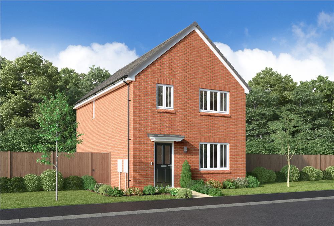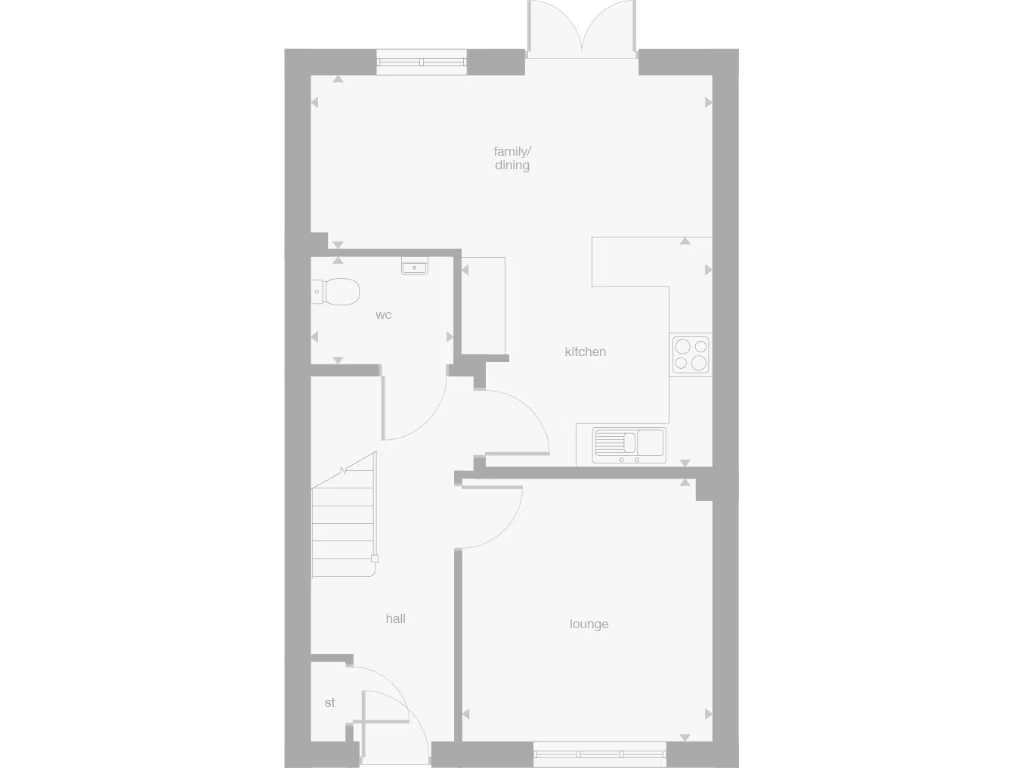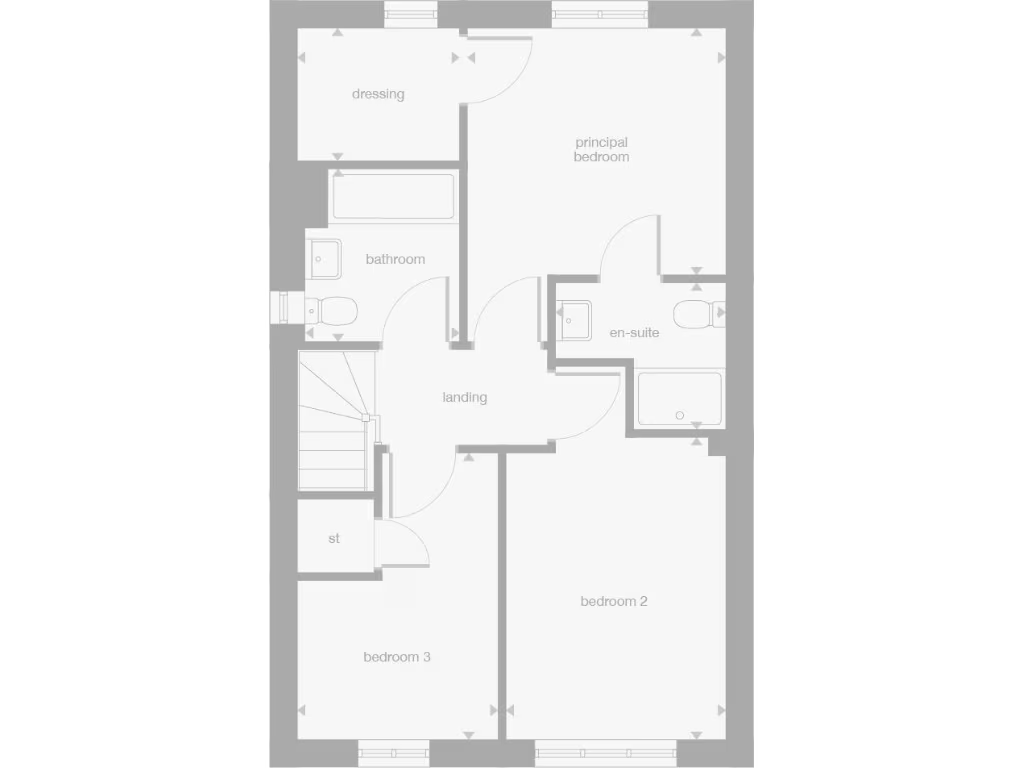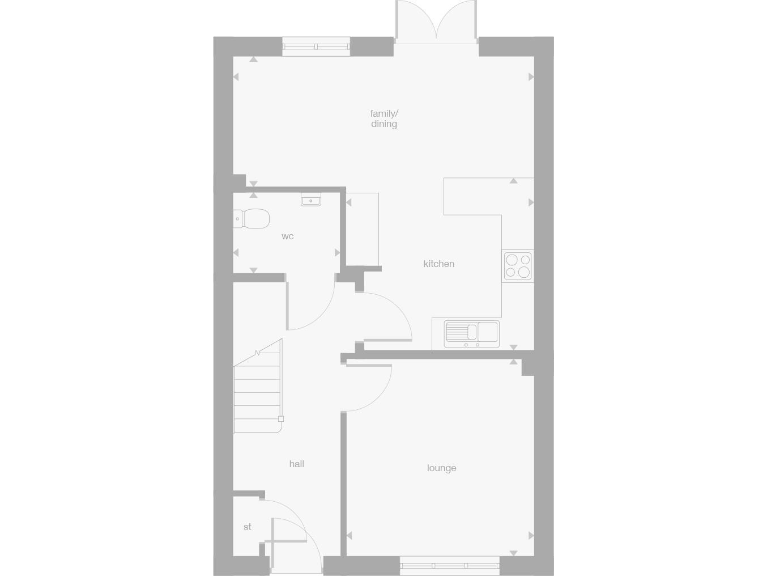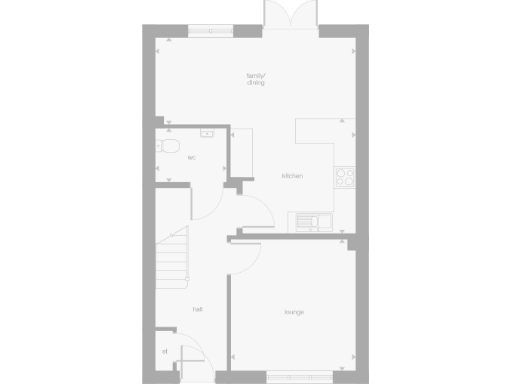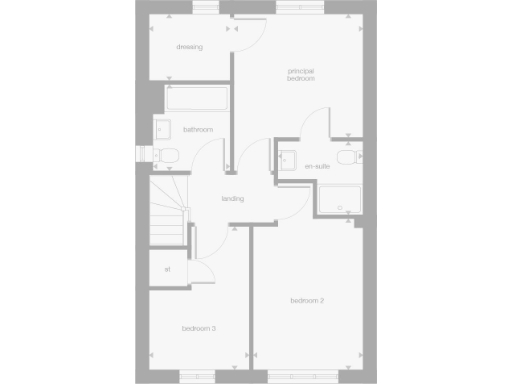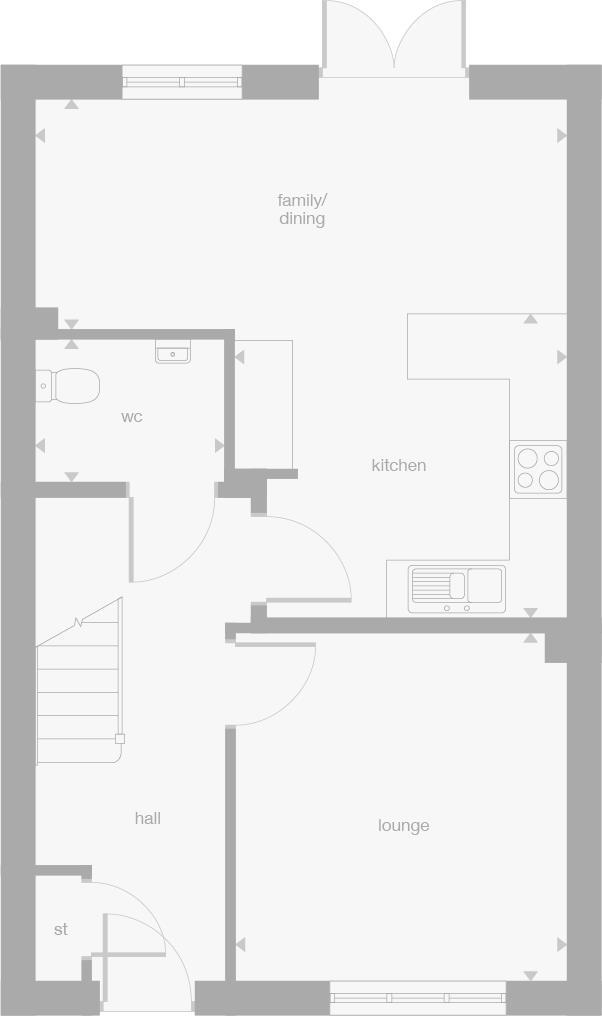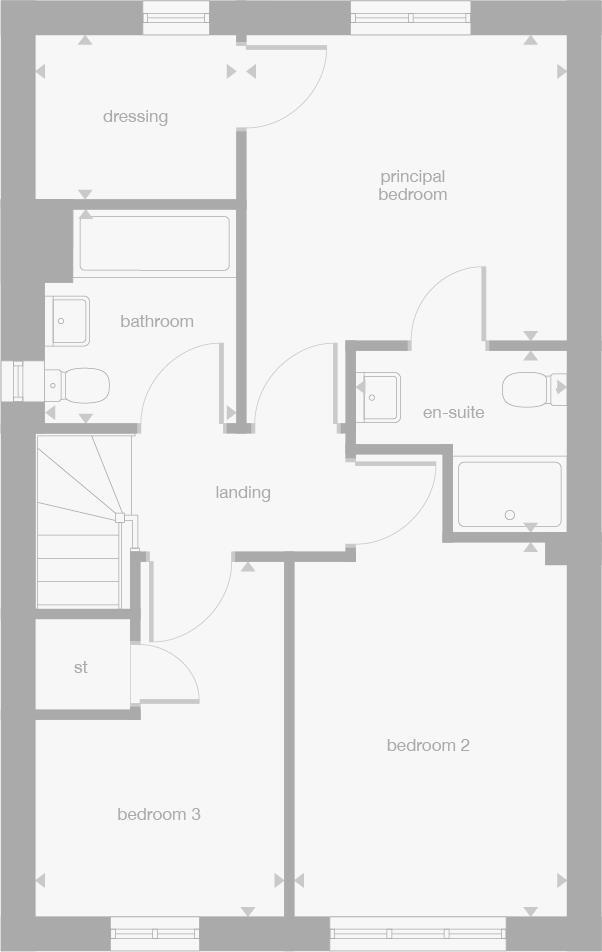Summary - THE CHEQUERS, AMPTHILL ROAD MK45 3JP
3 bed 1 bath Detached
Compact, bright family house on a large private plot in peaceful countryside.
Three-bedroom detached new-build with contemporary finishes
A modern three-bedroom detached new-build on Ampthill Road offering compact, well-planned family accommodation. The open-plan kitchen/diner with French doors provides a bright, usable hub that spills onto a surprisingly large private plot, while the lounge and dining area suit everyday living and entertaining. The principal bedroom includes a dressing area and en-suite; bedroom three is laid out well for a home office and benefits from built-in storage.
Practical points are clear: the home comes with a single garage and an annual service charge of £350. Broadband speeds are average, mobile signal is excellent, and the location sits in a low-crime, affluent rural setting — ideal for buyers who value peace and countryside living. Local primary and secondary schools are nearby, including a well-rated primary and accessible secondary options.
This property suits a small family or professionals seeking a low-maintenance new home in a prospering countryside community. The house is compact inside (approximately 701 sq ft) but sits on a large plot, offering outside potential. Buyers should note the modest internal footprint and single garage when comparing storage and parking needs.
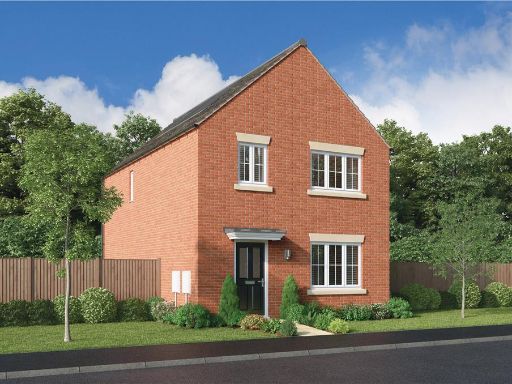 3 bedroom detached house for sale in Ampthill Road,
Houghton Conquest,
MK45 — £440,000 • 3 bed • 1 bath • 701 ft²
3 bedroom detached house for sale in Ampthill Road,
Houghton Conquest,
MK45 — £440,000 • 3 bed • 1 bath • 701 ft²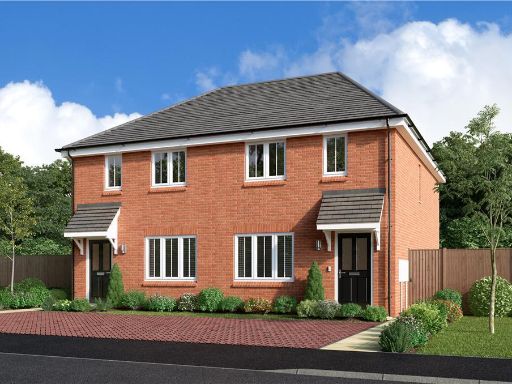 3 bedroom semi-detached house for sale in Ampthill Road,
Houghton Conquest,
MK45 — £380,000 • 3 bed • 1 bath • 699 ft²
3 bedroom semi-detached house for sale in Ampthill Road,
Houghton Conquest,
MK45 — £380,000 • 3 bed • 1 bath • 699 ft²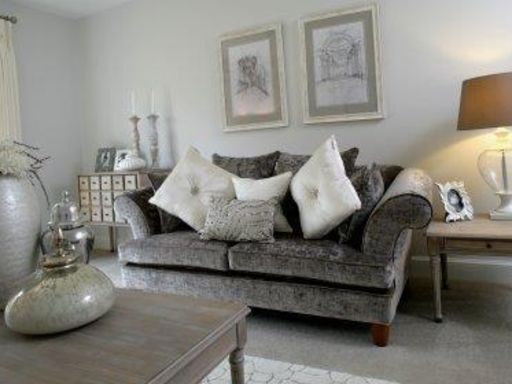 3 bedroom semi-detached house for sale in Ampthill Road,
Houghton Conquest,
MK45 — £430,000 • 3 bed • 1 bath • 718 ft²
3 bedroom semi-detached house for sale in Ampthill Road,
Houghton Conquest,
MK45 — £430,000 • 3 bed • 1 bath • 718 ft²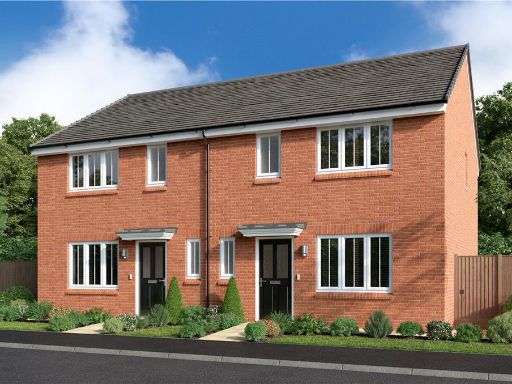 3 bedroom detached house for sale in Ampthill Road,
Houghton Conquest,
MK45 — £405,000 • 3 bed • 1 bath • 624 ft²
3 bedroom detached house for sale in Ampthill Road,
Houghton Conquest,
MK45 — £405,000 • 3 bed • 1 bath • 624 ft²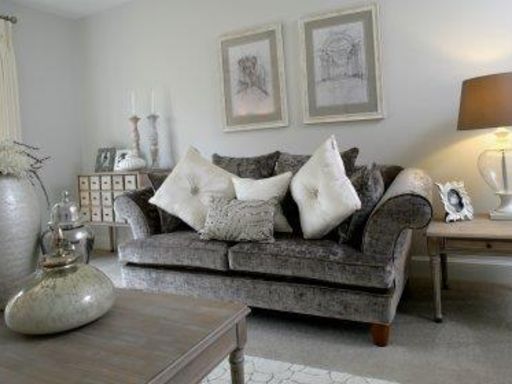 4 bedroom detached house for sale in Ampthill Road,
Houghton Conquest,
MK45 — £715,000 • 4 bed • 1 bath • 1096 ft²
4 bedroom detached house for sale in Ampthill Road,
Houghton Conquest,
MK45 — £715,000 • 4 bed • 1 bath • 1096 ft²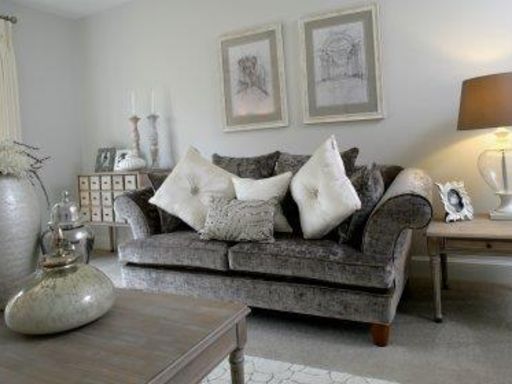 4 bedroom detached house for sale in Ampthill Road,
Houghton Conquest,
MK45 — £517,000 • 4 bed • 1 bath • 719 ft²
4 bedroom detached house for sale in Ampthill Road,
Houghton Conquest,
MK45 — £517,000 • 4 bed • 1 bath • 719 ft²