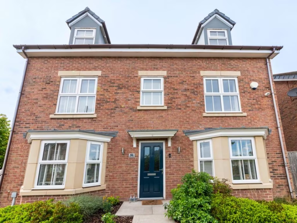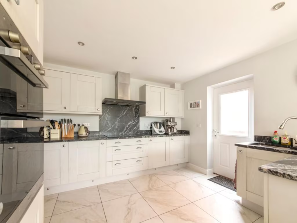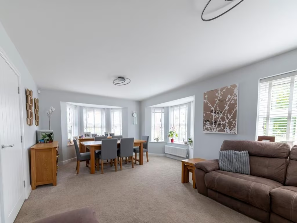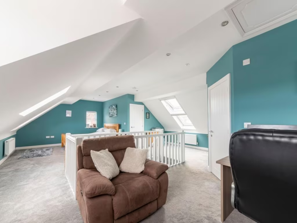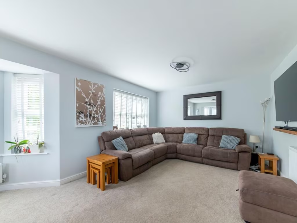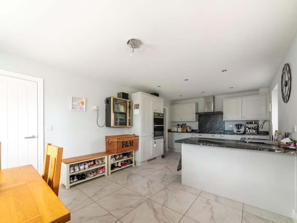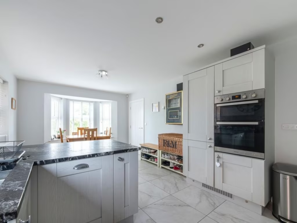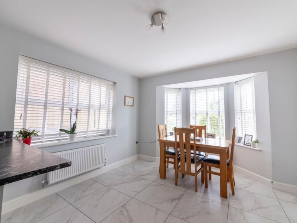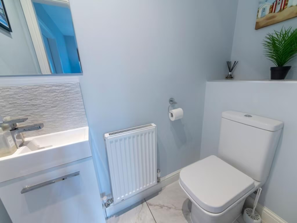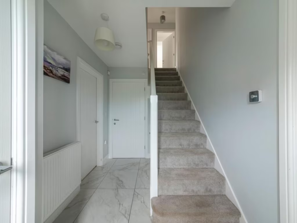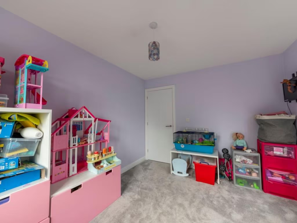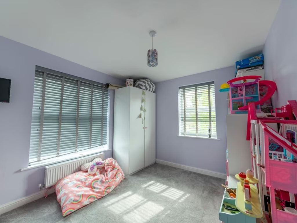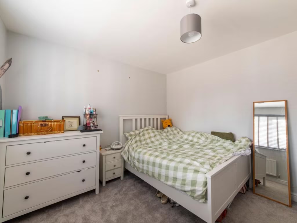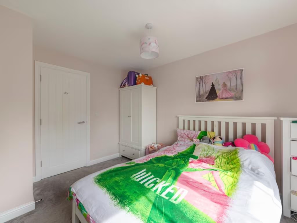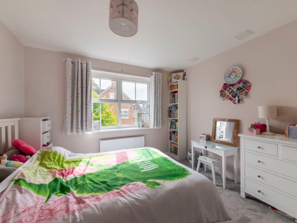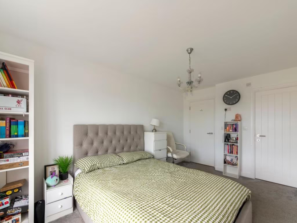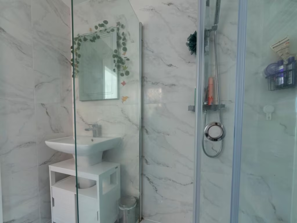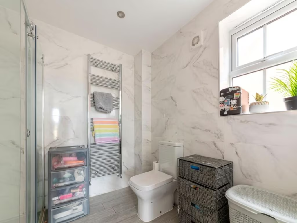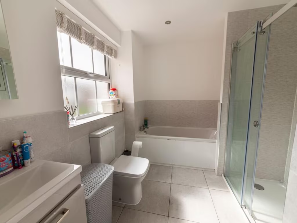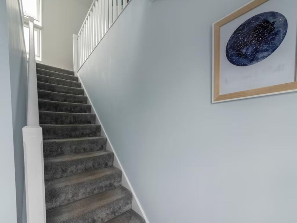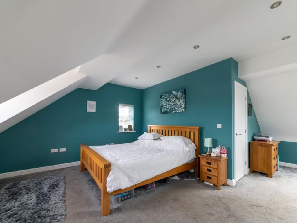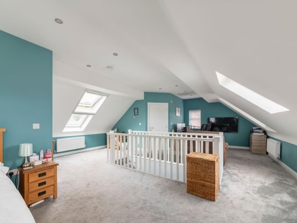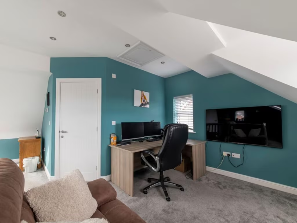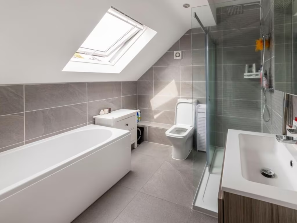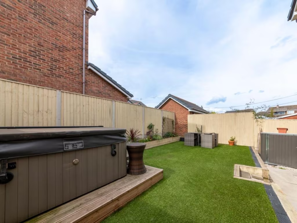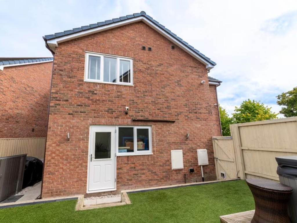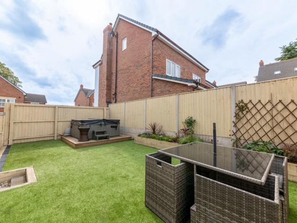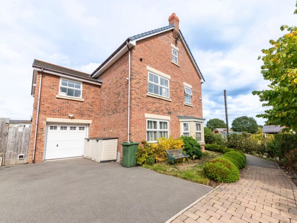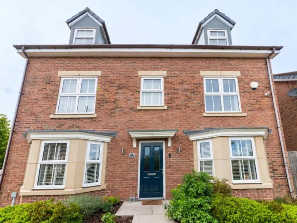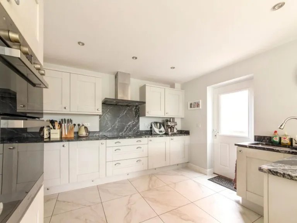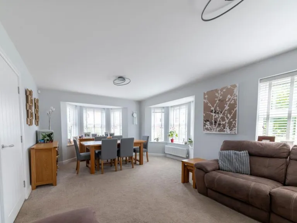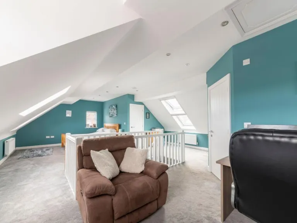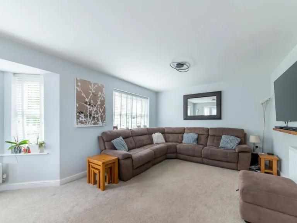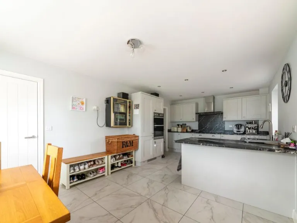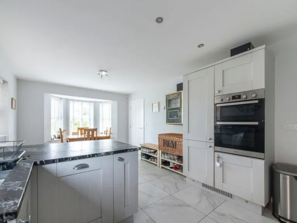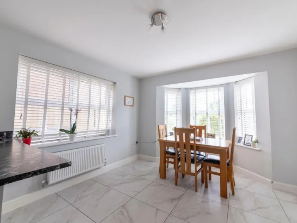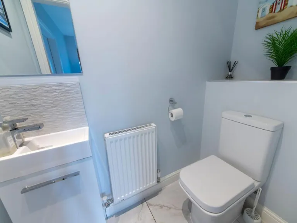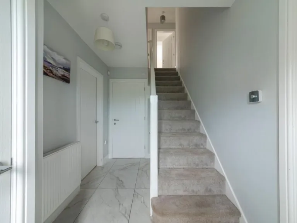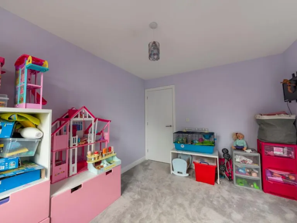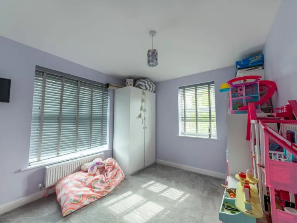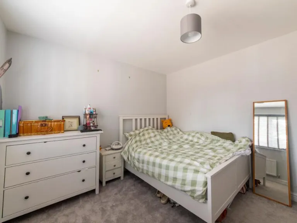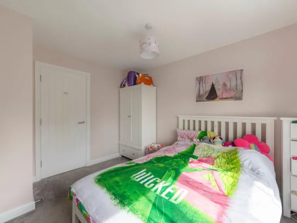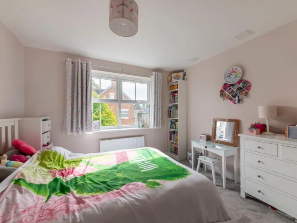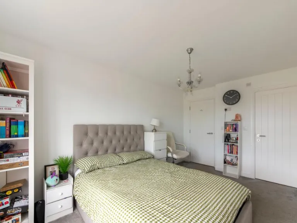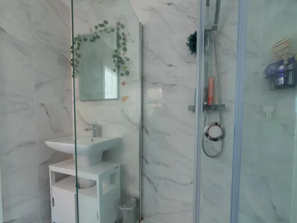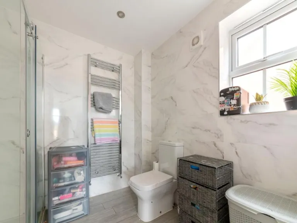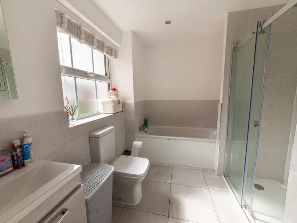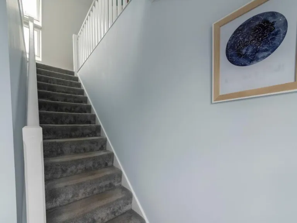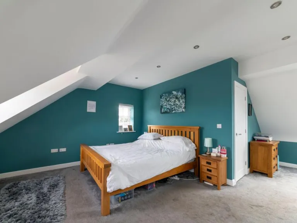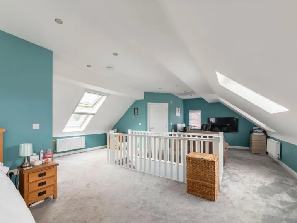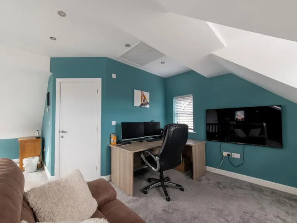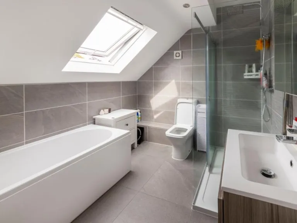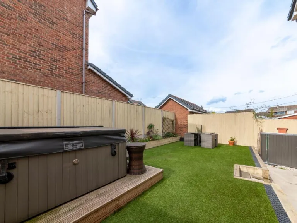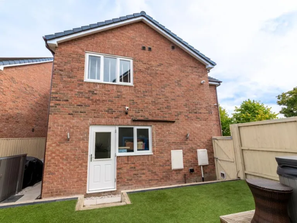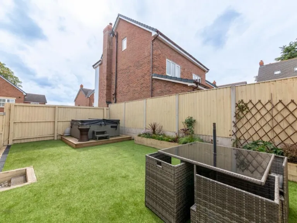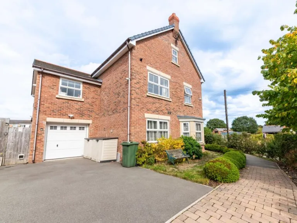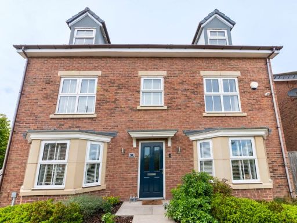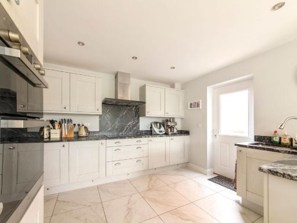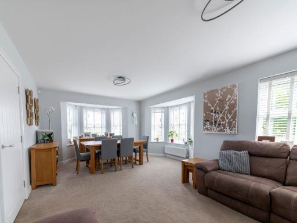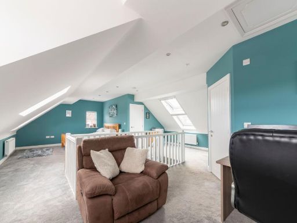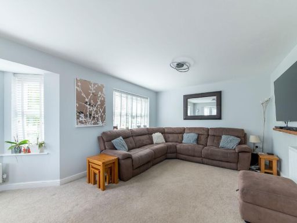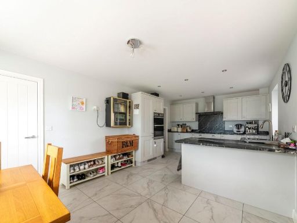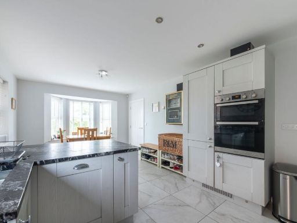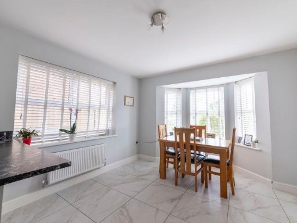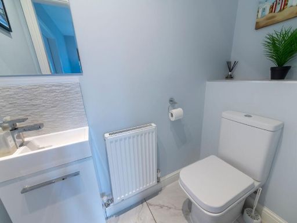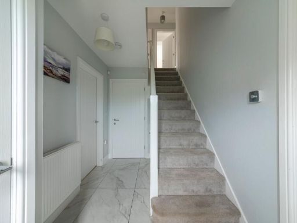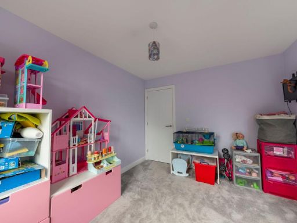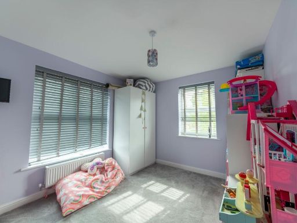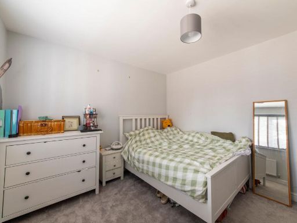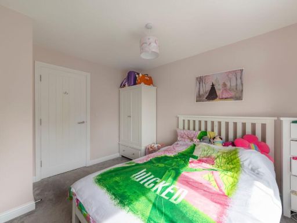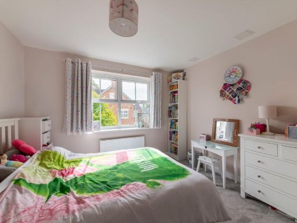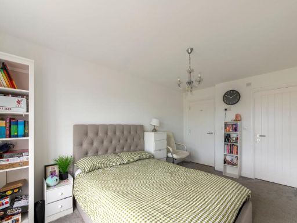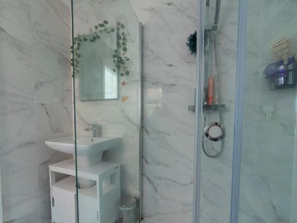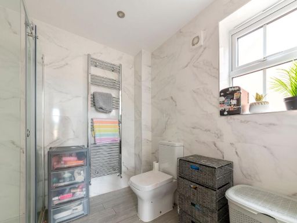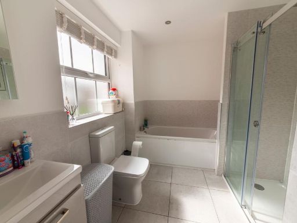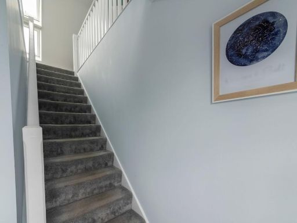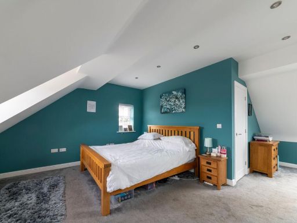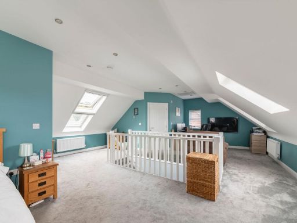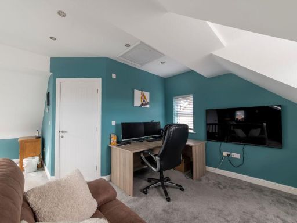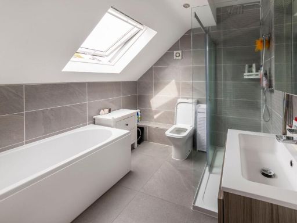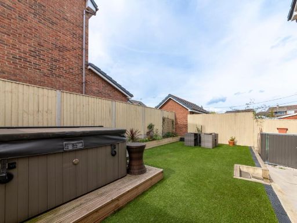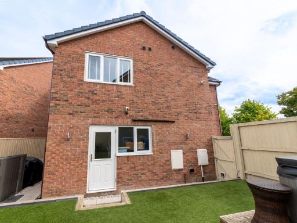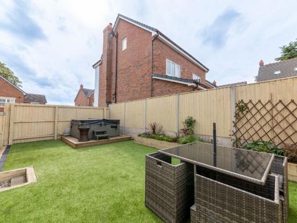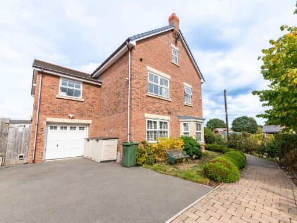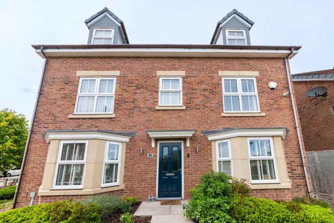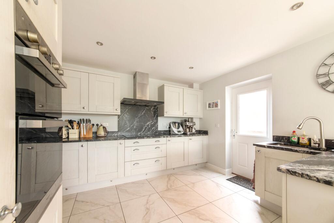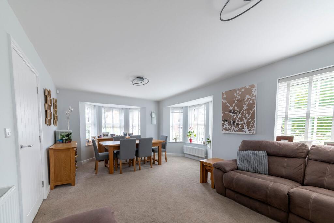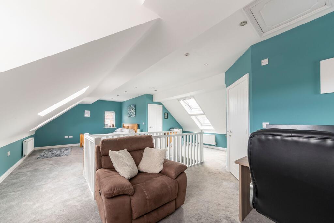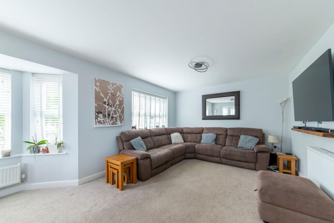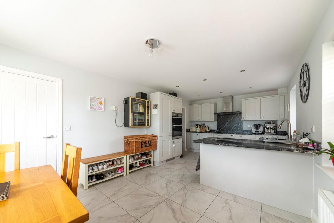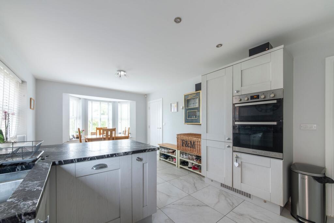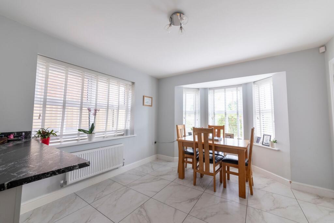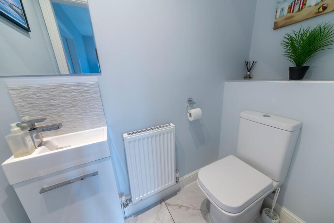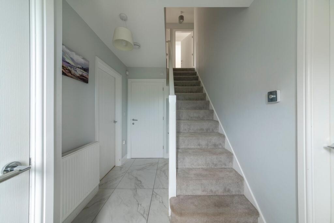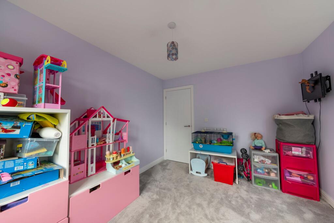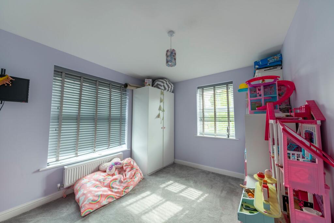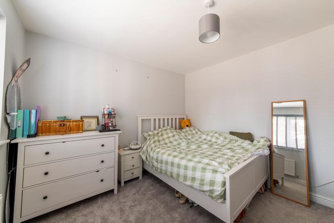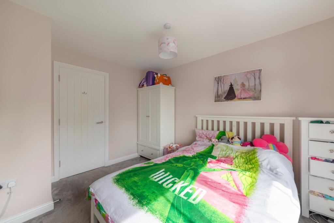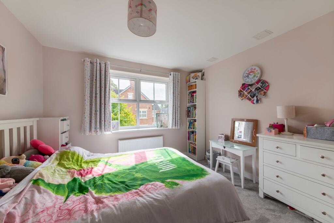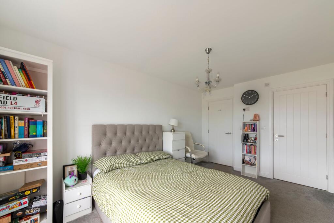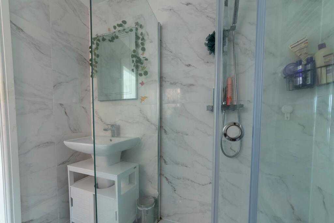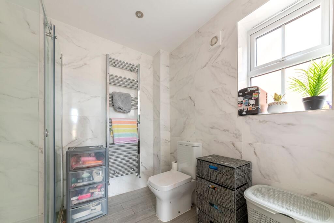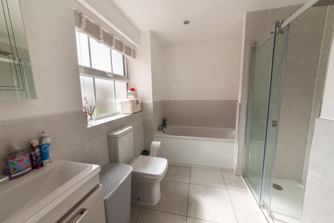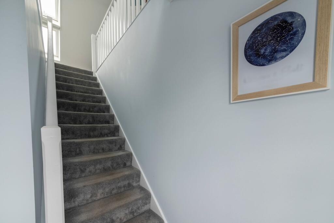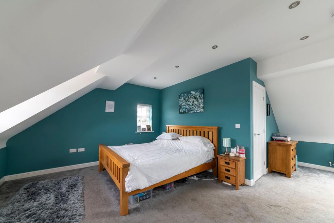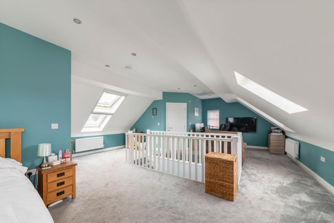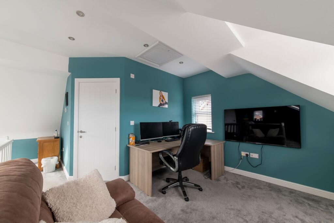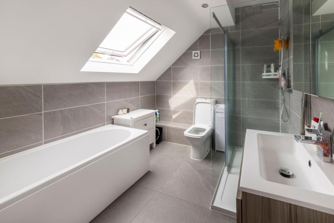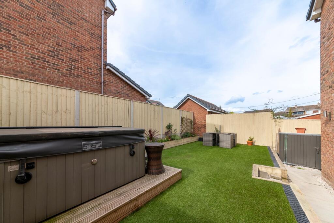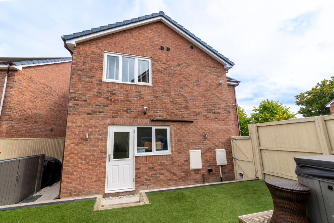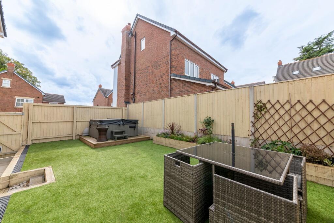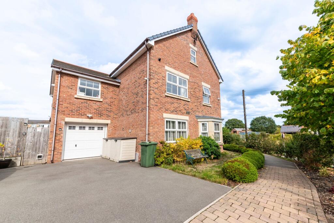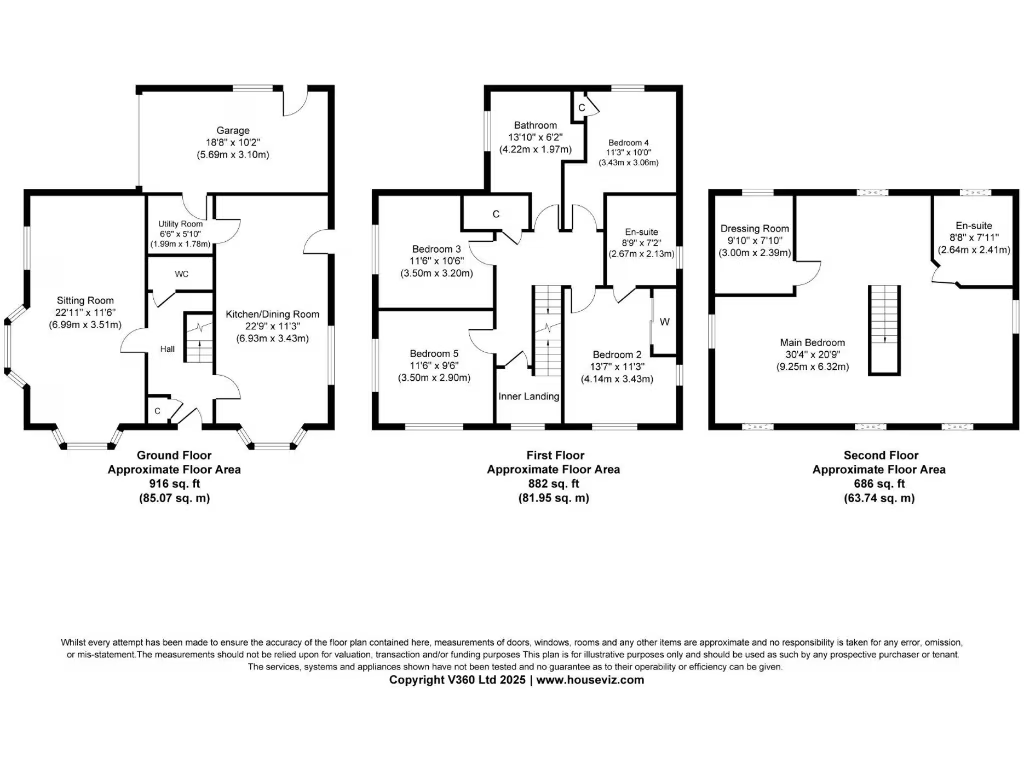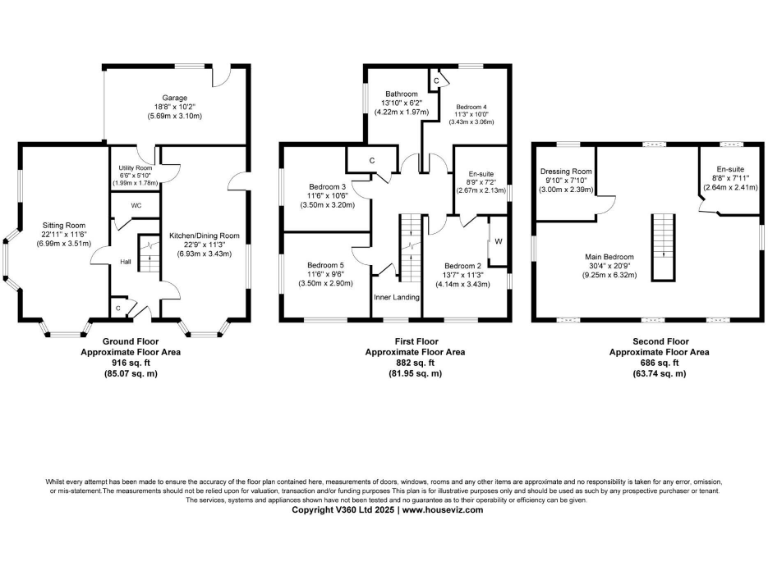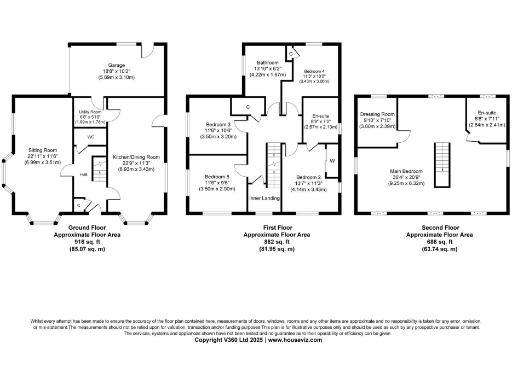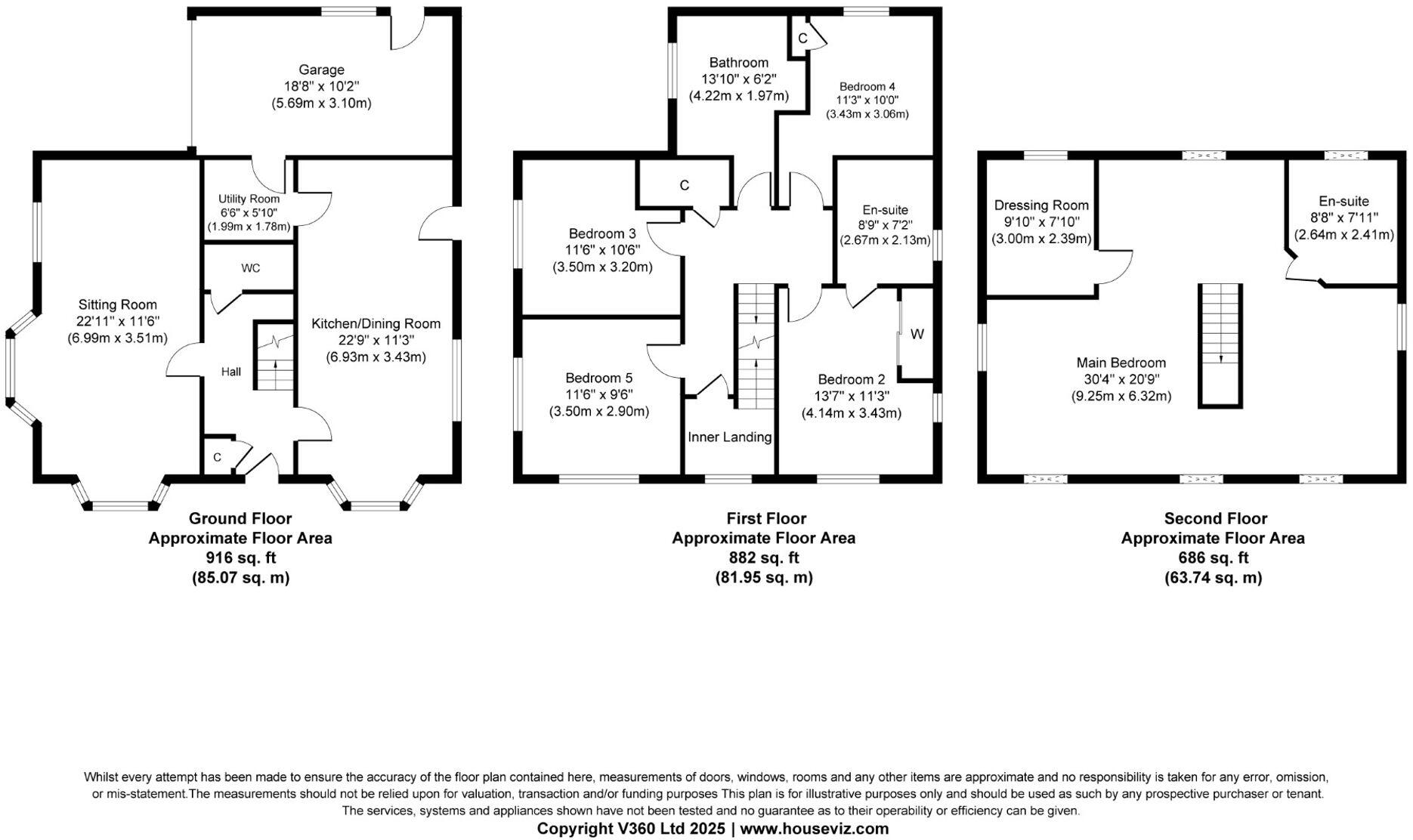Summary - 51 BRYN Y GROES GRESFORD WREXHAM LL12 8TZ
5 bed 3 bath Detached
Five-bedroom detached home with garage, large garden and flexible top-floor suite..
- Five bedrooms and three bathrooms across three floors, approx. 2,142 sq ft
- Integral powered garage with fitted cupboards and separate utility
- Driveway parking for up to five vehicles; enclosed rear garden
- EPC B rating; mains gas boiler and radiators, modern double glazing
- Bright top-floor versatile suite ideal for office, guest or play area
- No flood risk; low crime; excellent mobile signal and fast broadband
- Immediate area classed as ageing rural neighbourhoods; very deprived wider area
- Council tax described as quite expensive
Set on a generous plot in sought-after Gresford, this three-storey detached house offers spacious, flexible living for a growing family. At about 2,142 sq ft the home provides five bedrooms, three bathrooms and multiple reception areas, including a bright top-floor suite that works well as a guest floor, home office or playroom. The fitted kitchen, separate utility and integral garage with fitted cupboards add practical everyday convenience.
Externally the property is practical and low-maintenance: an enclosed rear garden, driveway parking for up to five vehicles and off-street space make family logistics straightforward. The house benefits from modern double glazing, an EPC B rating, mains gas central heating and fast broadband plus excellent mobile signal — useful for remote working or streaming.
Be clear about local context: the immediate area is described as ageing rural neighbourhoods and the wider locality records high levels of deprivation. Council tax is noted as quite expensive. Crime is low and there is no flood risk for this address, but buyers should weigh local service provision and socio-economic factors alongside the property’s strong internal space and transport access.
This home suits a family seeking lots of internal space, useful storage and easy-care outdoor space in a village setting. It will also appeal to buyers wanting a ready-to-live-in modern house with potential to personalise the top-floor layout. Those prioritising a more affluent or rapidly improving neighbourhood should consider the local area classification when viewing.
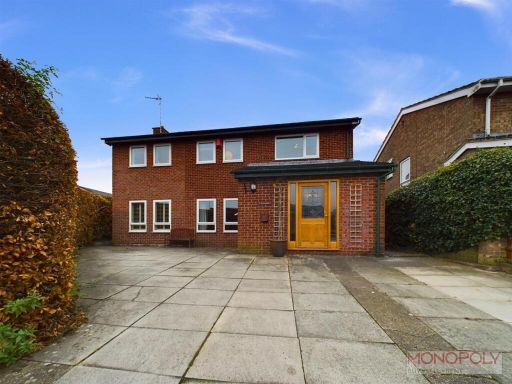 5 bedroom detached house for sale in Bodwyn Crescent, Gresford, Wrexham, LL12 — £400,000 • 5 bed • 2 bath • 1568 ft²
5 bedroom detached house for sale in Bodwyn Crescent, Gresford, Wrexham, LL12 — £400,000 • 5 bed • 2 bath • 1568 ft²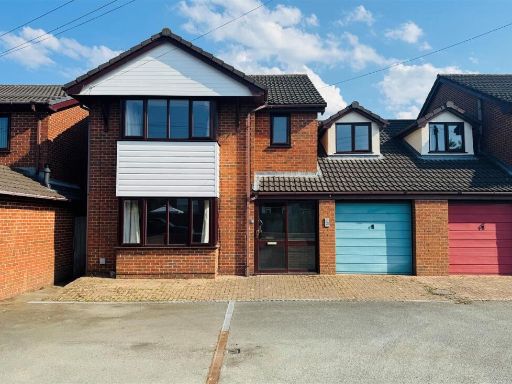 4 bedroom semi-detached house for sale in Butts Hill Court, Chester Road, Gresford, LL12 — £350,000 • 4 bed • 2 bath • 1668 ft²
4 bedroom semi-detached house for sale in Butts Hill Court, Chester Road, Gresford, LL12 — £350,000 • 4 bed • 2 bath • 1668 ft²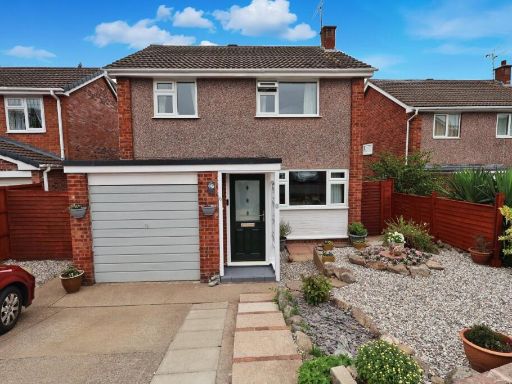 3 bedroom detached house for sale in Thornleigh Drive, Gresford, Wrexham, LL12 — £287,000 • 3 bed • 1 bath • 1568 ft²
3 bedroom detached house for sale in Thornleigh Drive, Gresford, Wrexham, LL12 — £287,000 • 3 bed • 1 bath • 1568 ft²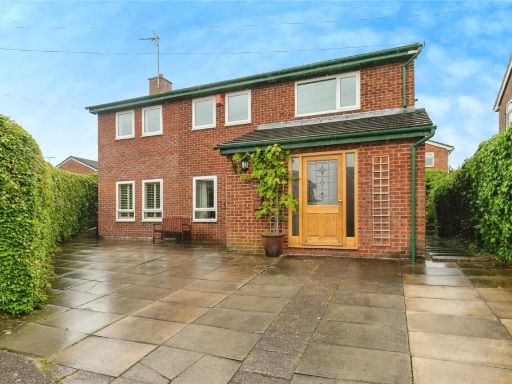 5 bedroom detached house for sale in Bodwyn Crescent, Gresford, Wrexham, LL12 — £400,000 • 5 bed • 1 bath • 1634 ft²
5 bedroom detached house for sale in Bodwyn Crescent, Gresford, Wrexham, LL12 — £400,000 • 5 bed • 1 bath • 1634 ft²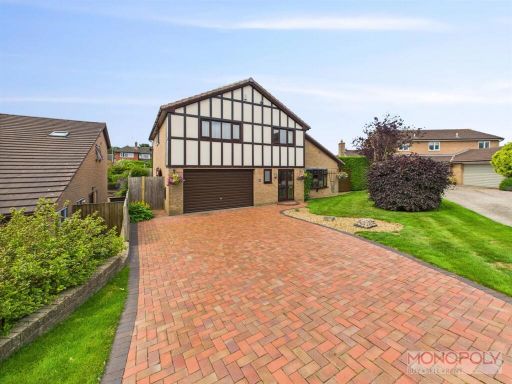 4 bedroom detached house for sale in Chetwyn Court, Gresford, Wrexham, LL12 — £550,000 • 4 bed • 2 bath • 2245 ft²
4 bedroom detached house for sale in Chetwyn Court, Gresford, Wrexham, LL12 — £550,000 • 4 bed • 2 bath • 2245 ft²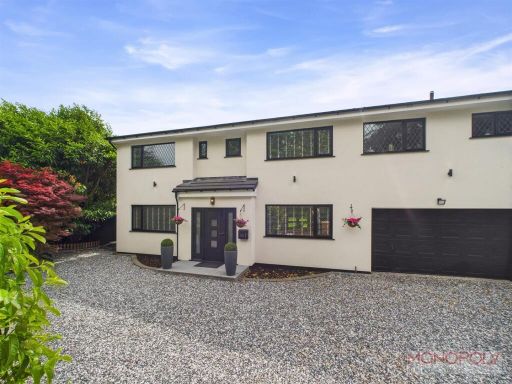 5 bedroom detached house for sale in Narrow Lane, Gresford, Wrexham, LL12 — £595,000 • 5 bed • 3 bath • 2572 ft²
5 bedroom detached house for sale in Narrow Lane, Gresford, Wrexham, LL12 — £595,000 • 5 bed • 3 bath • 2572 ft²