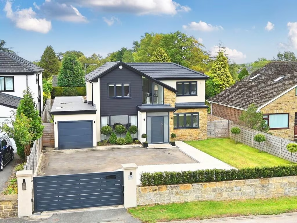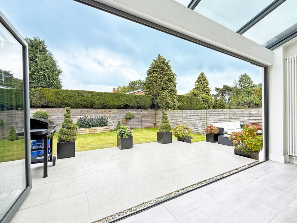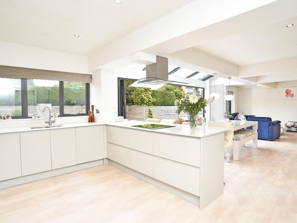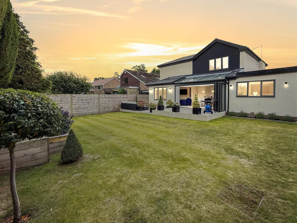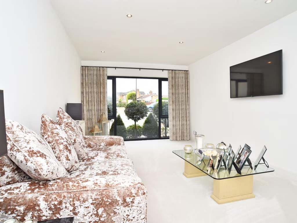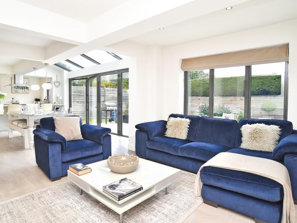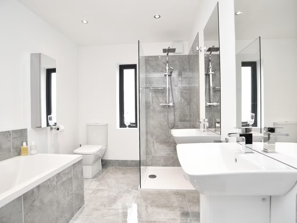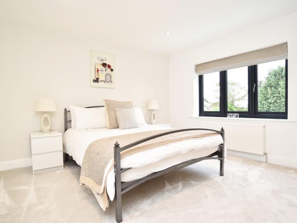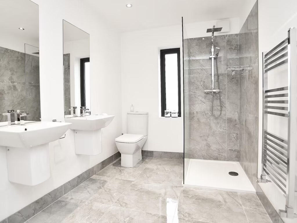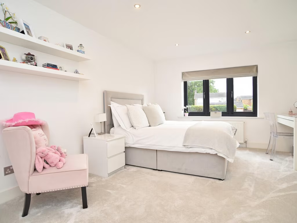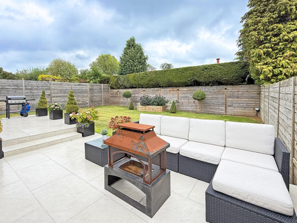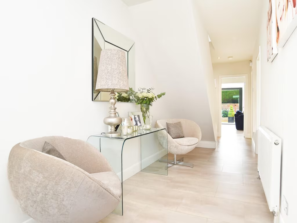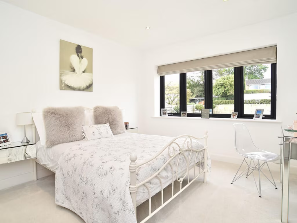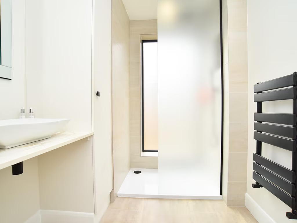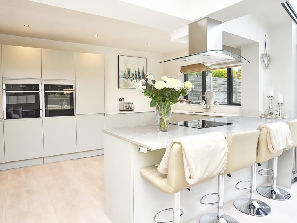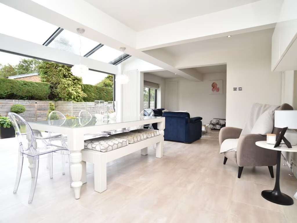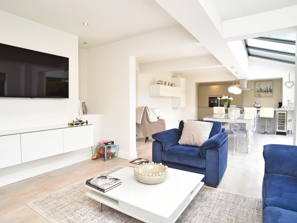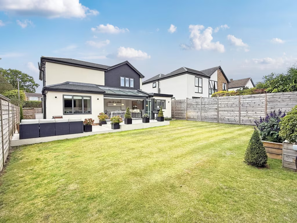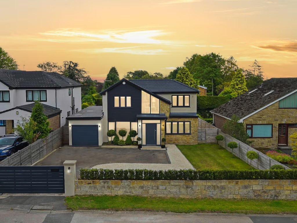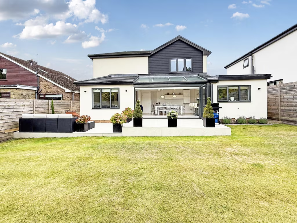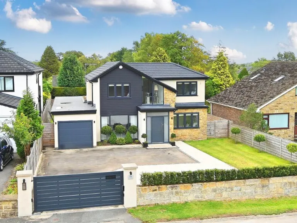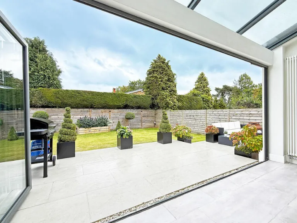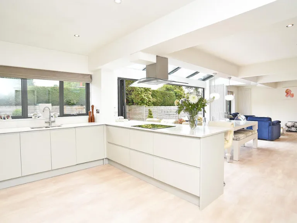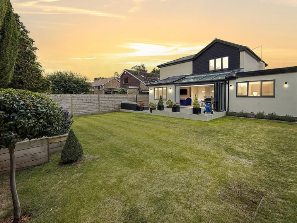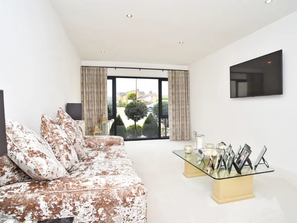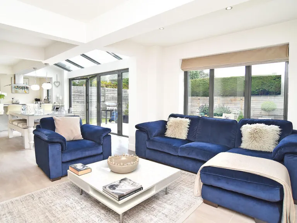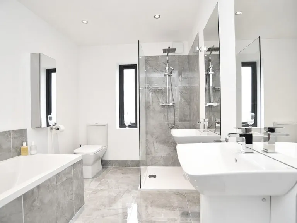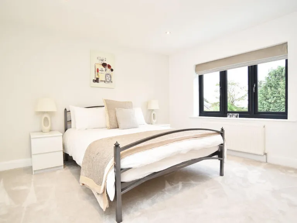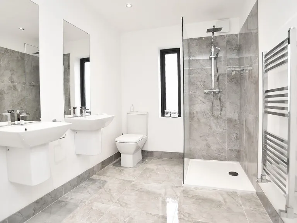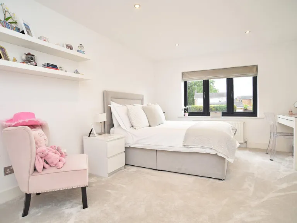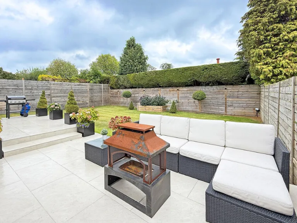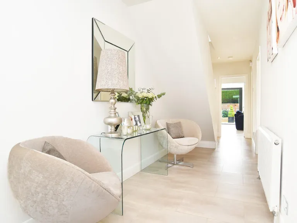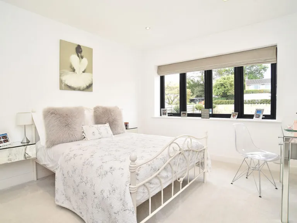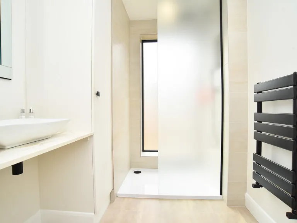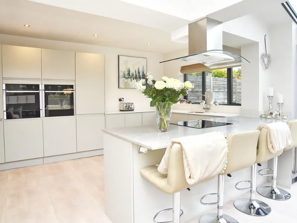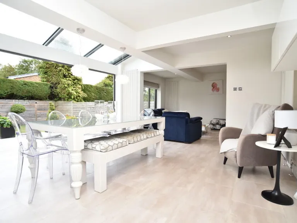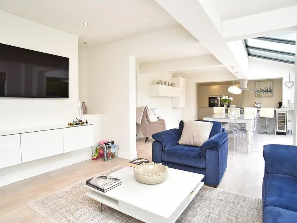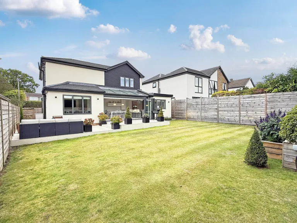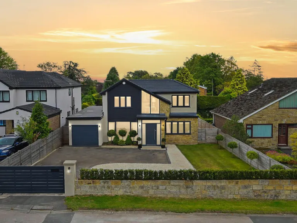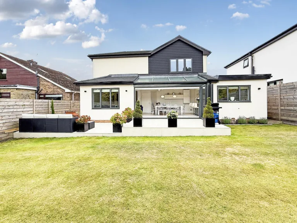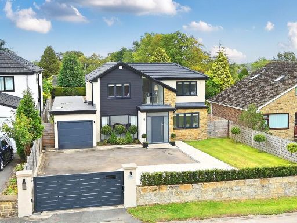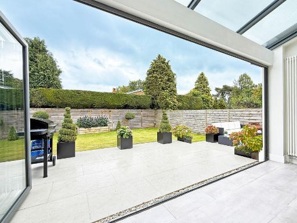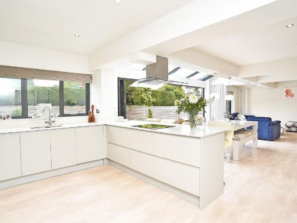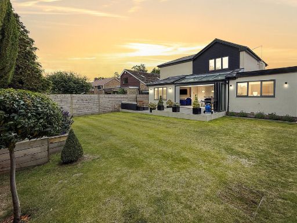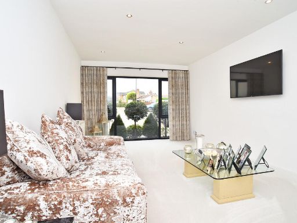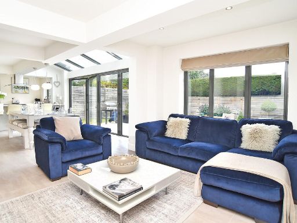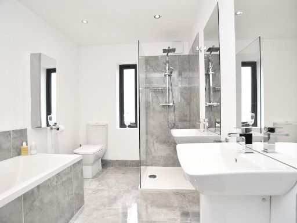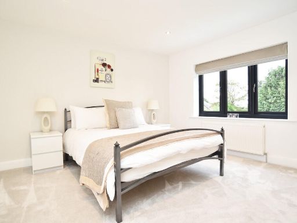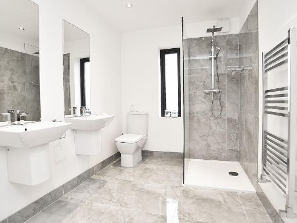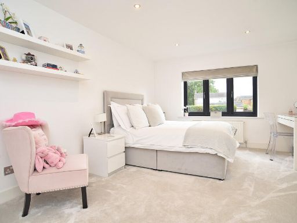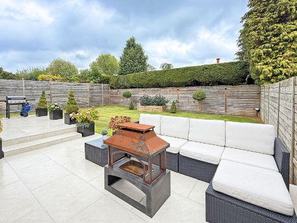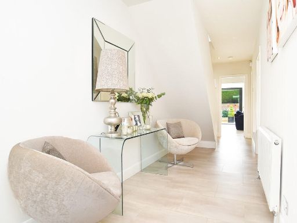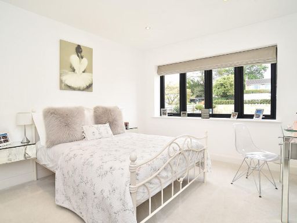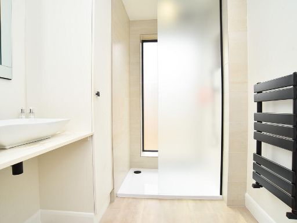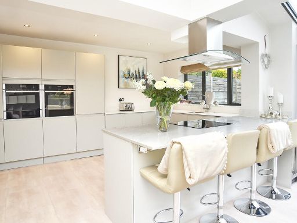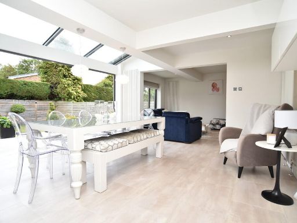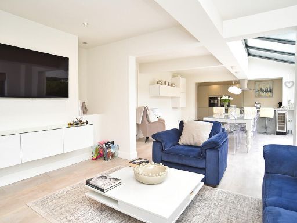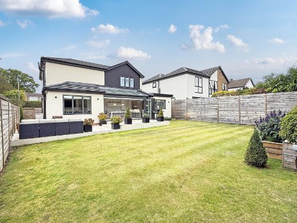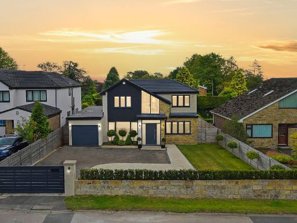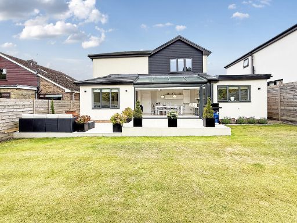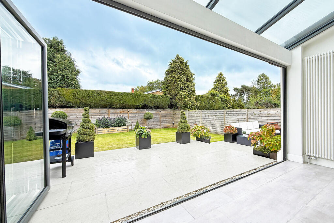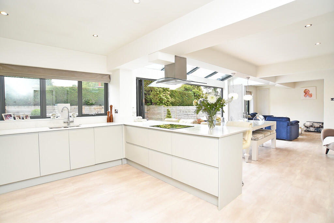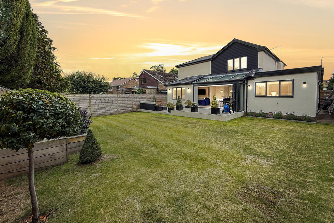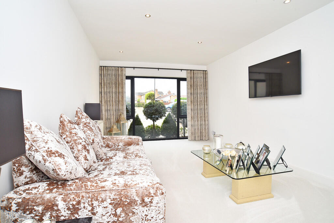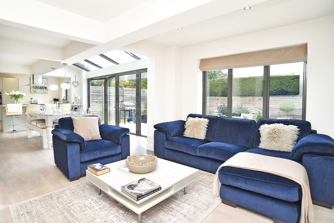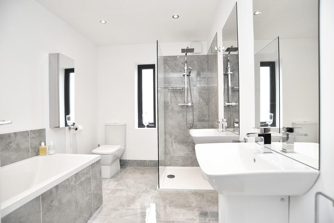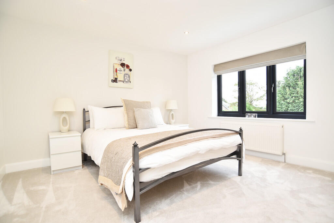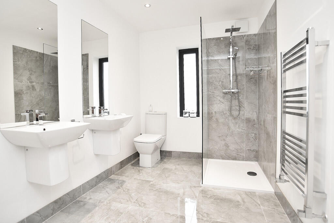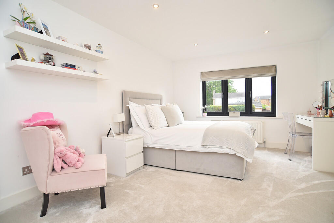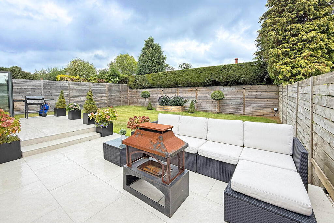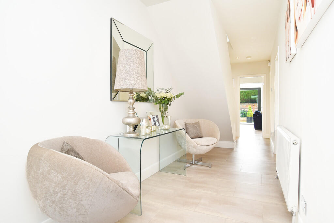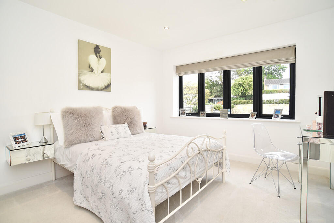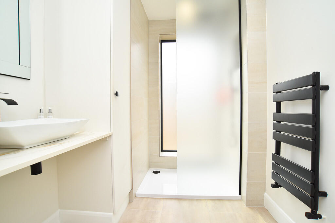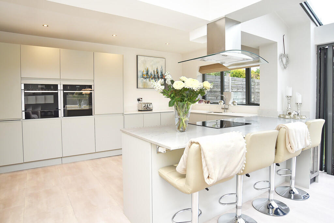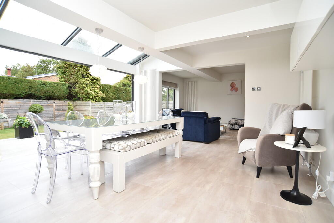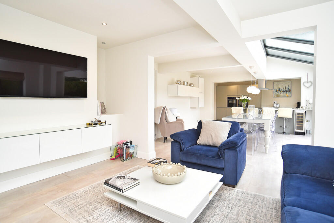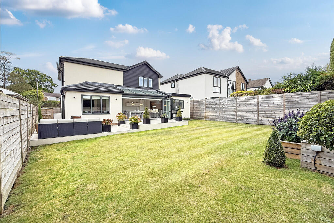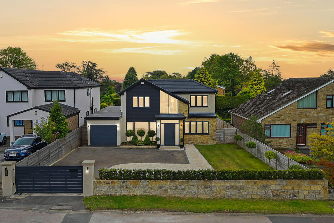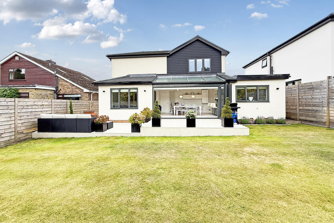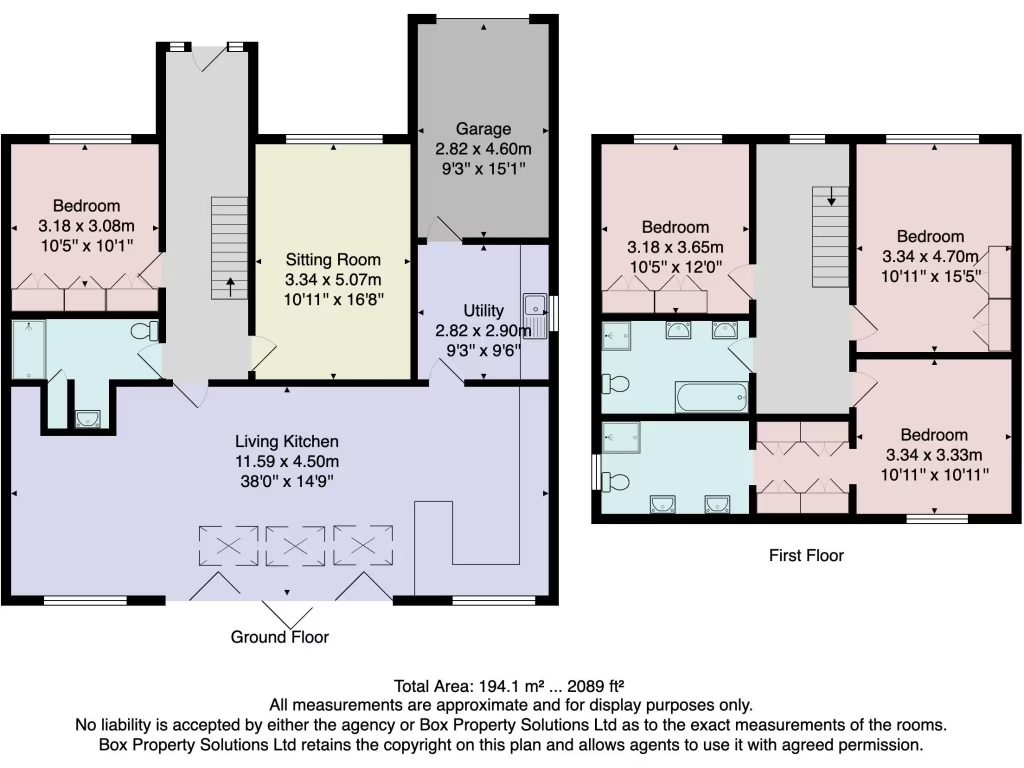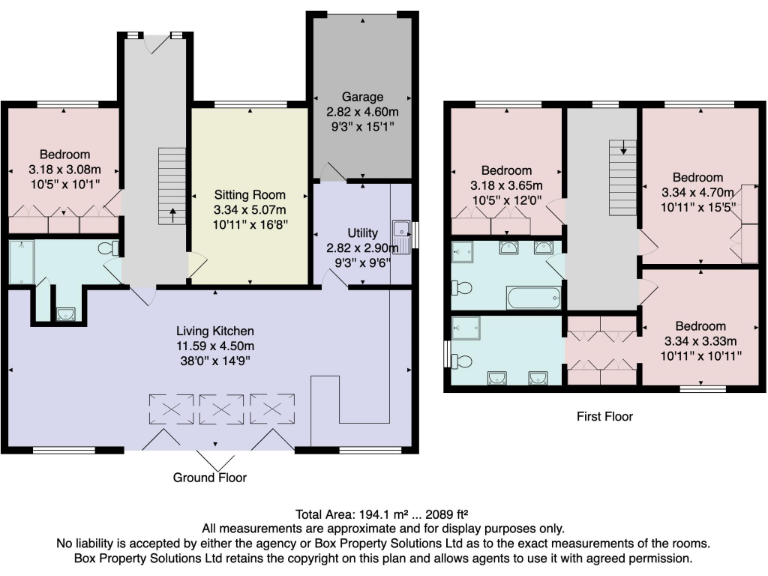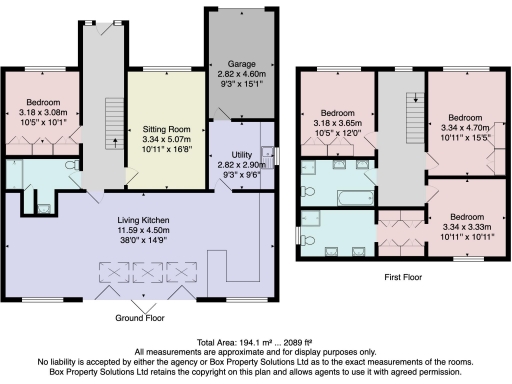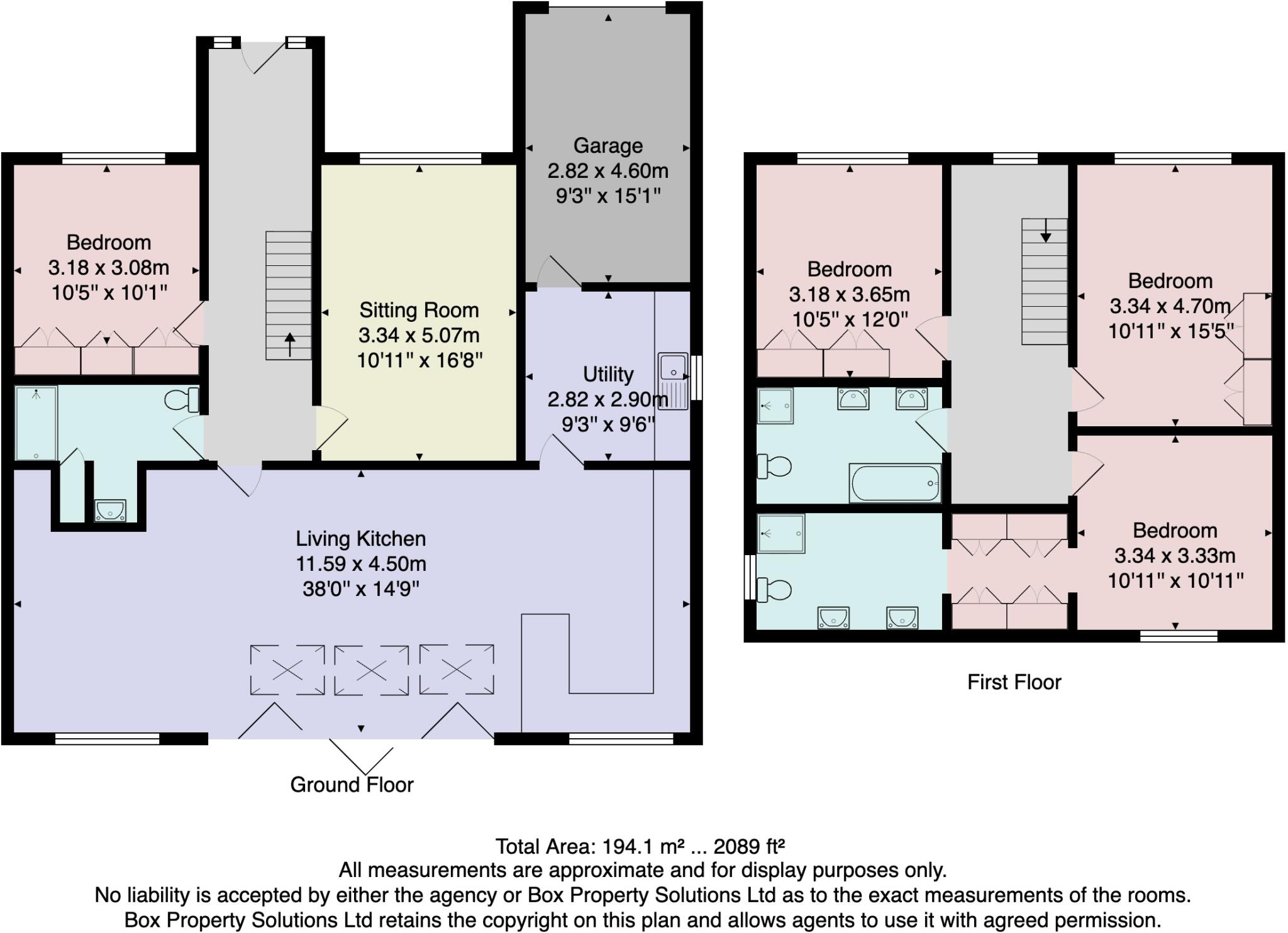Summary - 169 LEEDS ROAD HARROGATE HG2 8HQ
4 bed 3 bath Detached
Contemporary living with private garden and excellent transport links for families.
Newly refurbished four-bedroom detached family home with high-spec finishes
Open-plan living kitchen with quartz worktops and bi-fold doors to garden
Private landscaped rear garden and large suburban plot for outdoor living
Electric gates, wide driveway and integral garage for secure parking
Within catchment for popular schools and walking distance to Hornbeam Park station
Three double bedrooms plus master en-suite and dressing area
Freehold tenure, fast broadband and low local crime
Council tax banding described as expensive (buyers should budget accordingly)
This newly refurbished four-bedroom detached house on Leeds Road offers high-spec, flexible living aimed at modern family life. The home’s open-plan kitchen with quartz surfaces and bi-fold doors creates seamless indoor–outdoor flow to a private, landscaped garden — ideal for entertaining and children’s play. Three further double bedrooms, a master en-suite with dressing area and multiple reception rooms suit family routines and guests.
Practical advantages include electric gated access, a wide paved driveway, and an integral garage providing secure off-road parking. The property sits within popular primary and secondary school catchments and is within walking distance of Hornbeam Park station, giving regular links to Leeds and York and easy A1 access — useful for commuting families.
Finished to a high standard with contemporary fittings throughout, the house occupies a generous suburban plot that feels private for its town location. There is substantial living space across two storeys and useful utility room provision, reducing everyday clutter and improving household flow.
Notable considerations: this is a freehold property with fast broadband and low local crime, but council tax is described as expensive. Buyers should view to confirm individual room dimensions and inspect finishes in person despite the recent refurbishment.
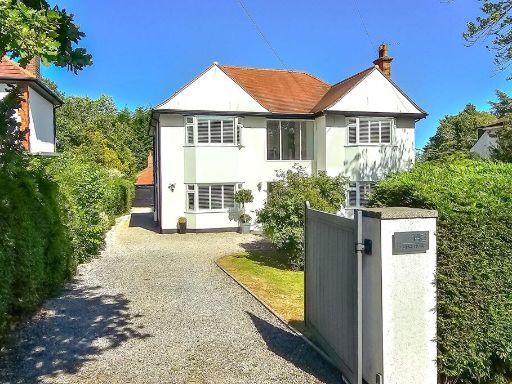 5 bedroom detached house for sale in Leeds Road, Harrogate, HG2 — £1,399,950 • 5 bed • 4 bath • 3264 ft²
5 bedroom detached house for sale in Leeds Road, Harrogate, HG2 — £1,399,950 • 5 bed • 4 bath • 3264 ft²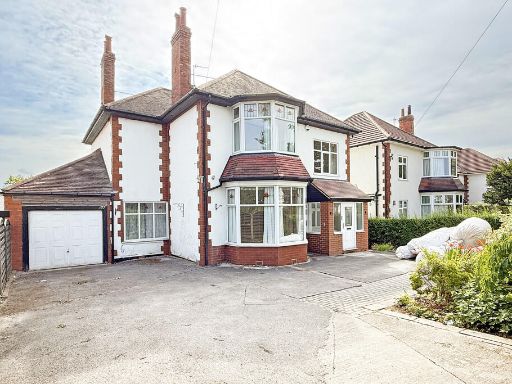 4 bedroom detached house for sale in Leeds Road, Harrogate, HG2 — £750,000 • 4 bed • 2 bath • 1992 ft²
4 bedroom detached house for sale in Leeds Road, Harrogate, HG2 — £750,000 • 4 bed • 2 bath • 1992 ft²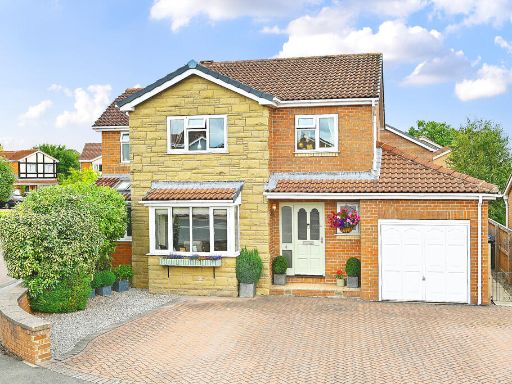 4 bedroom detached house for sale in Hartley Road, Harrogate, HG2 — £630,000 • 4 bed • 2 bath • 1567 ft²
4 bedroom detached house for sale in Hartley Road, Harrogate, HG2 — £630,000 • 4 bed • 2 bath • 1567 ft²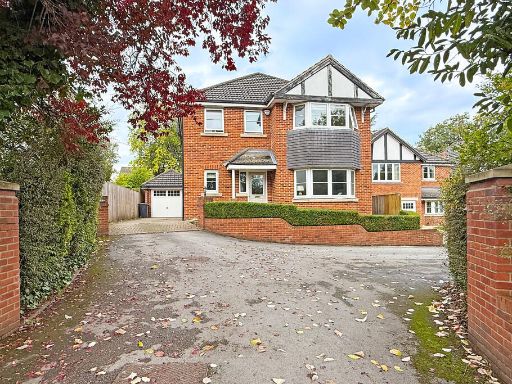 4 bedroom detached house for sale in Leadhall Way, Harrogate, HG2 — £785,000 • 4 bed • 2 bath • 1833 ft²
4 bedroom detached house for sale in Leadhall Way, Harrogate, HG2 — £785,000 • 4 bed • 2 bath • 1833 ft²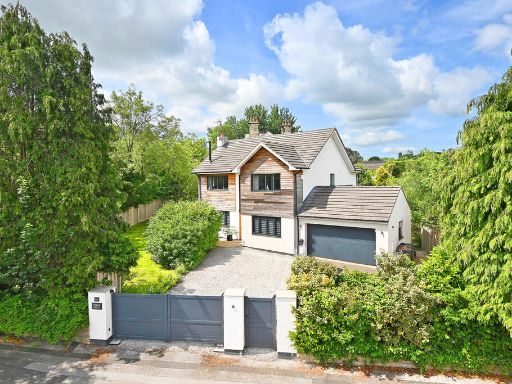 6 bedroom detached house for sale in Harlow Oval, Harrogate, HG2 — £1,200,000 • 6 bed • 2 bath • 3018 ft²
6 bedroom detached house for sale in Harlow Oval, Harrogate, HG2 — £1,200,000 • 6 bed • 2 bath • 3018 ft²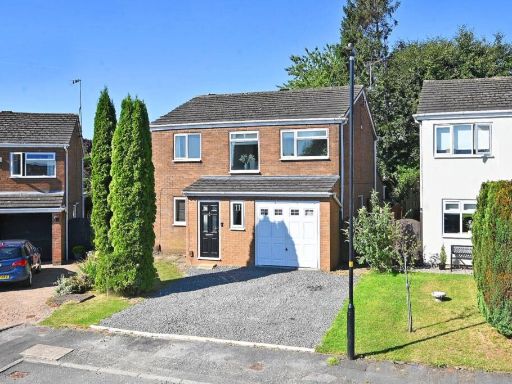 4 bedroom detached house for sale in Hookstone Close, Harrogate, HG2 — £495,000 • 4 bed • 2 bath • 1464 ft²
4 bedroom detached house for sale in Hookstone Close, Harrogate, HG2 — £495,000 • 4 bed • 2 bath • 1464 ft²