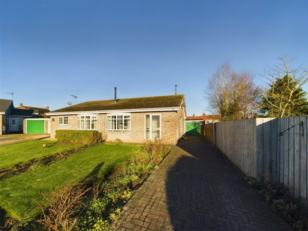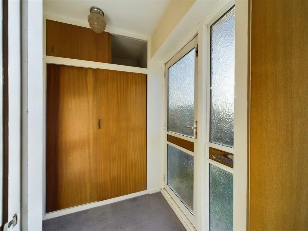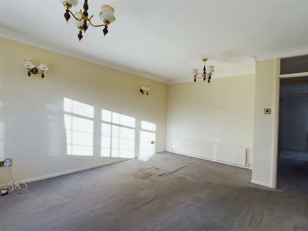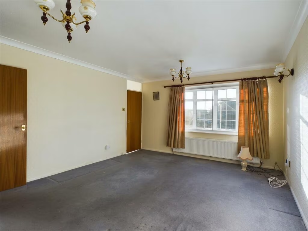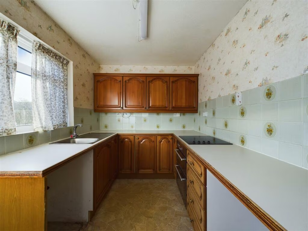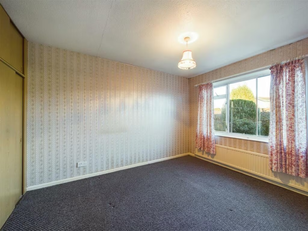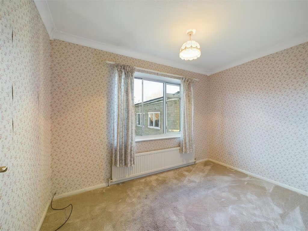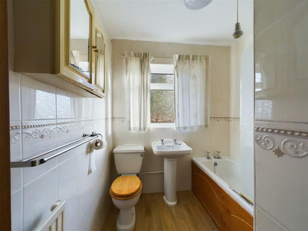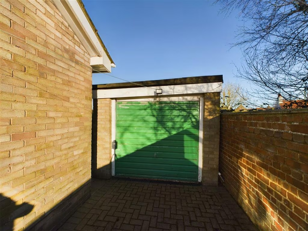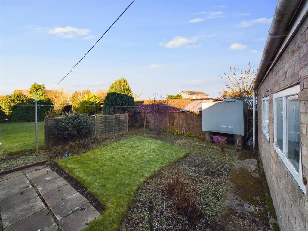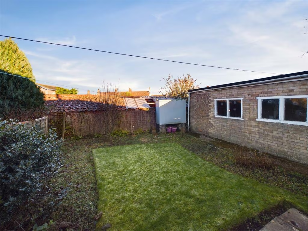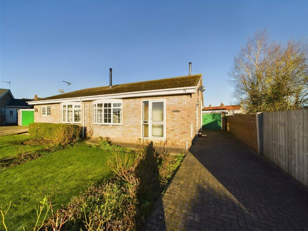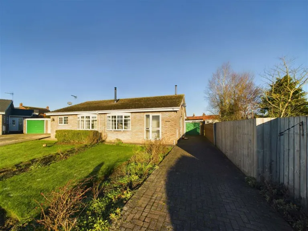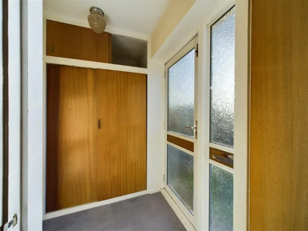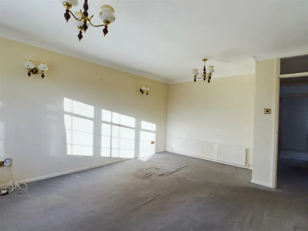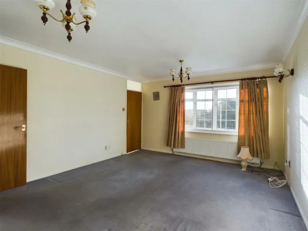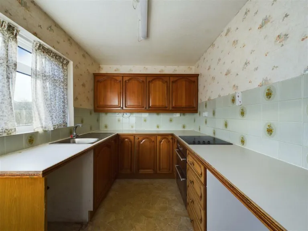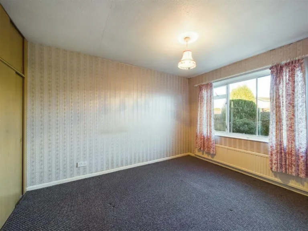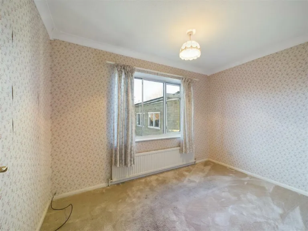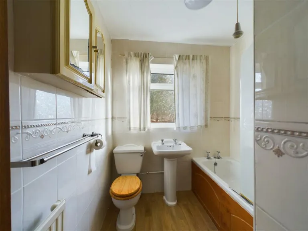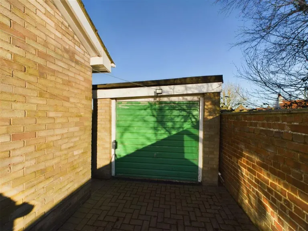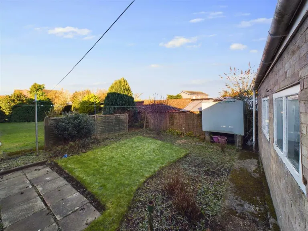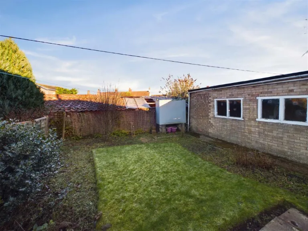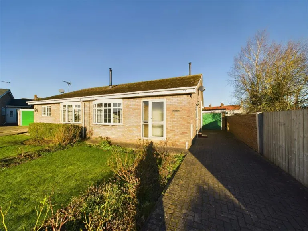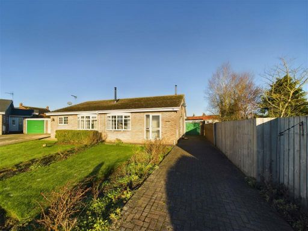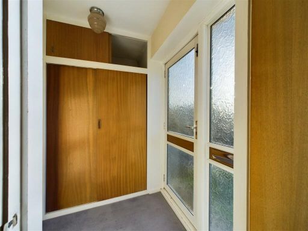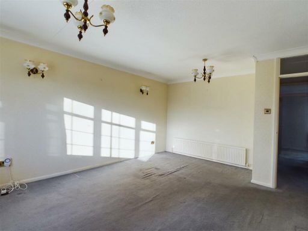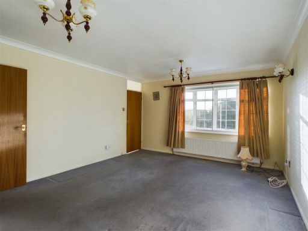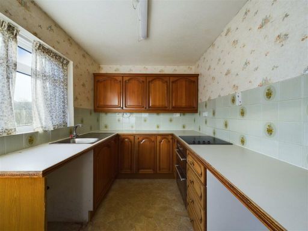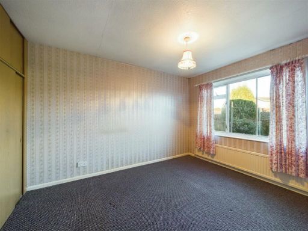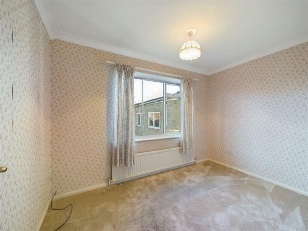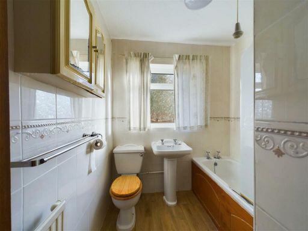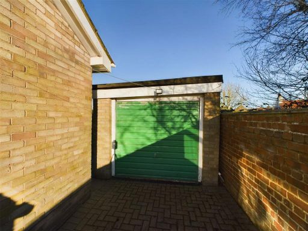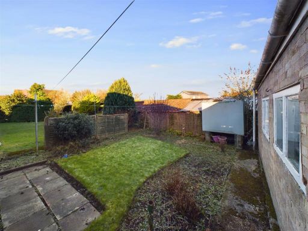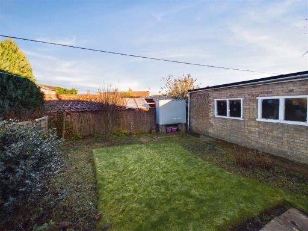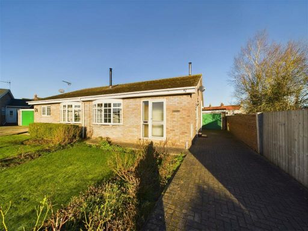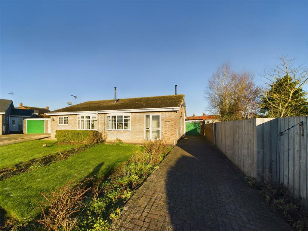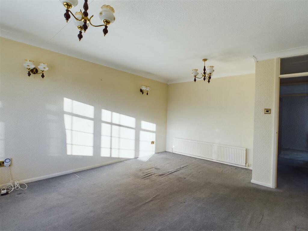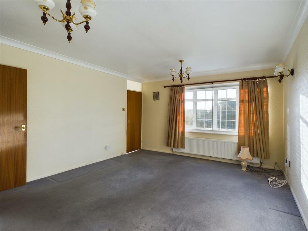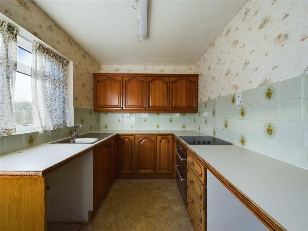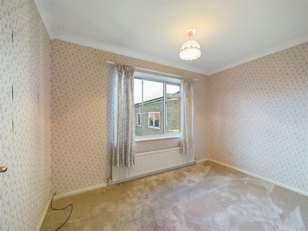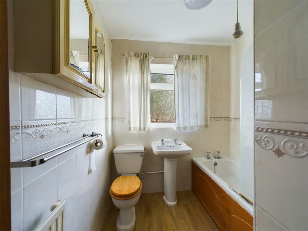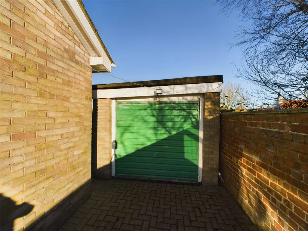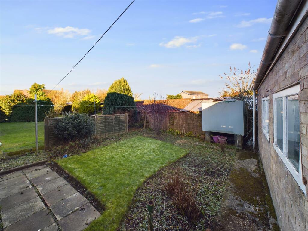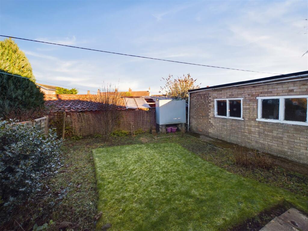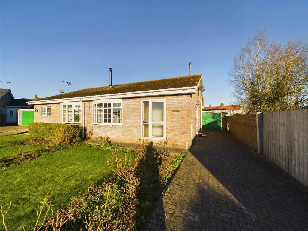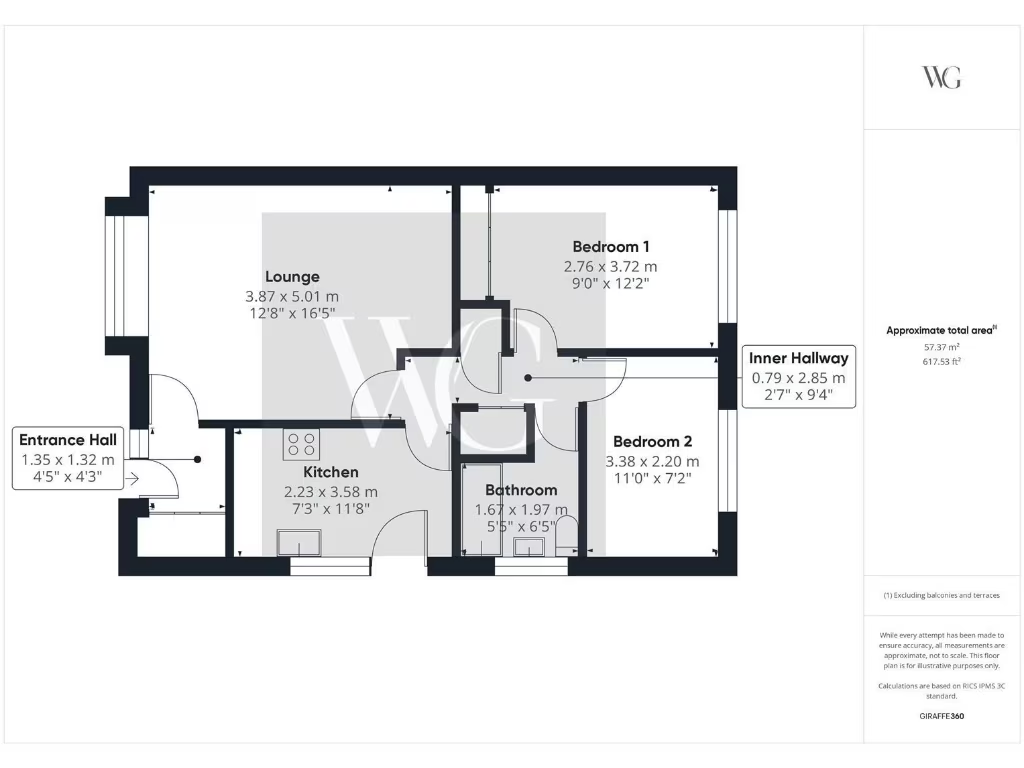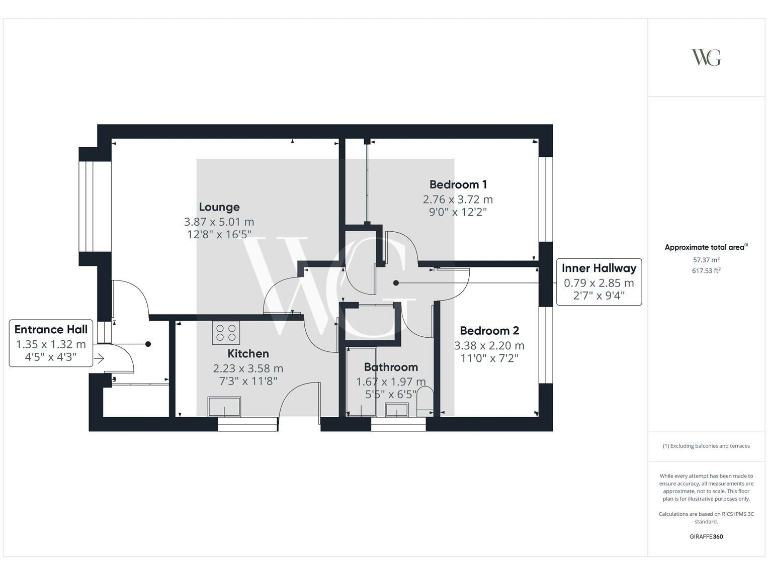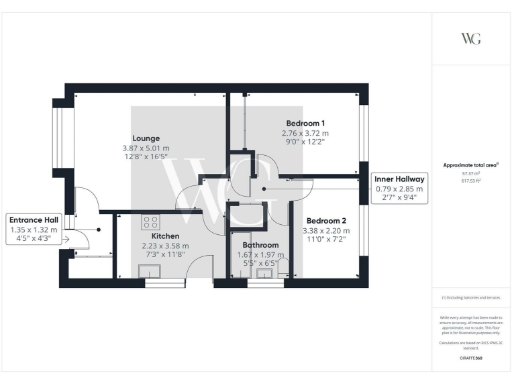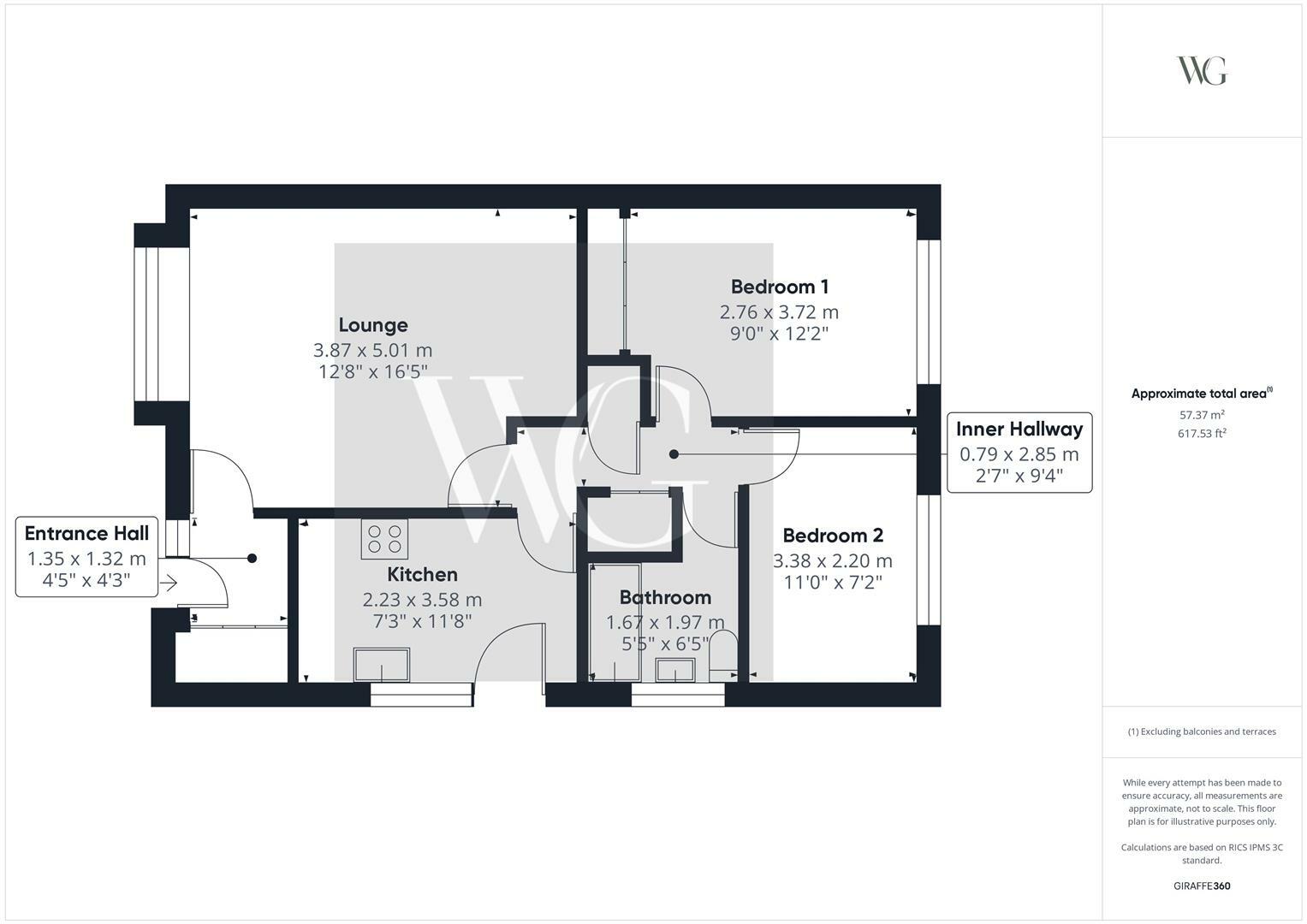Summary - 43, LONDESBOROUGH ROAD, DRIFFIELD, CRANSWICK YO25 9PL
2 bed 1 bath Semi-Detached Bungalow
Single-storey two-bed bungalow with parking, garden and refurbishment potential in popular village..
Two-bedroom single-storey bungalow with bay-front lounge
Detached brick garage and driveway parking for several vehicles
Good-sized, manageable rear garden with lawn and borders
Floor-mounted oil boiler present but currently not working
Main heating also recorded as electric storage heaters
EPC rating E — energy improvements likely needed
Freehold tenure in quiet, well-served village location
Dated interior with clear scope for cosmetic refurbishment
Tucked away on Londesborough Road in Hutton Cranswick, this semi-detached bungalow offers single-storey living ideal for downsizers seeking village life. The lounge is generous with a front bay window, while two bedrooms and a manageable rear garden make day-to-day life straightforward and low maintenance. Off-street parking for several cars and a detached brick garage add practical space for vehicles and storage.
The property has dated fittings and offers clear scope for sensible updating — cosmetics are tired and some fixtures show wear. There is a floor-mounted oil-fired boiler present but it is no longer working; the listing also records electric storage heaters as the main heating. The EPC is rated E, so buyers should budget for energy improvements and heating repairs or replacement.
Positioned in a very low-crime, affluent village community with nearby shops, a train station within walking distance, good primary schooling and fast broadband, the bungalow suits someone wanting quiet country living with access to Driffield and local transport links. Freehold tenure and a modest total area make this a straightforward purchase for a single person or couple seeking a practical, one-floor home.
For buyers looking to personalise, the layout is traditional and ready for cosmetic refurbishment or modest modernisation. Key practical benefits — driveway parking, detached garage and a decent-sized garden — support comfortable daily living while improvement works would add value and reduce running costs.
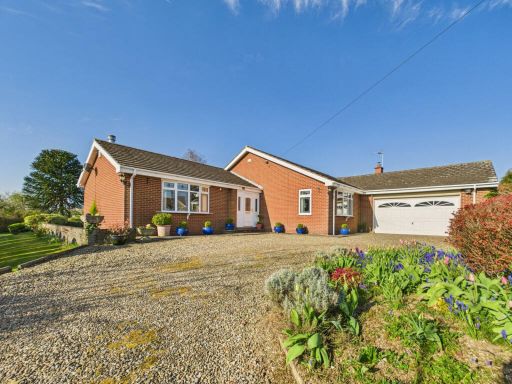 3 bedroom detached bungalow for sale in Howl Lane, Hutton, YO25 9QA, YO25 — £480,000 • 3 bed • 2 bath • 2163 ft²
3 bedroom detached bungalow for sale in Howl Lane, Hutton, YO25 9QA, YO25 — £480,000 • 3 bed • 2 bath • 2163 ft²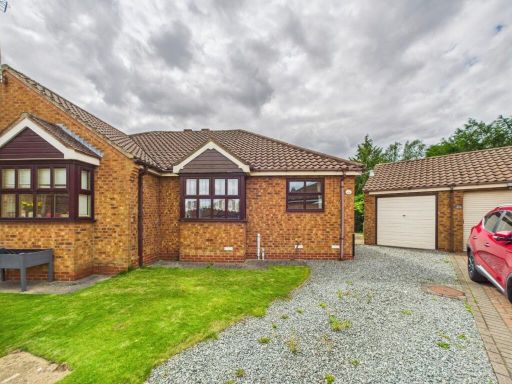 2 bedroom semi-detached bungalow for sale in Glenholme Court, Cranswick YO25 9NZ, YO25 — £175,000 • 2 bed • 1 bath • 684 ft²
2 bedroom semi-detached bungalow for sale in Glenholme Court, Cranswick YO25 9NZ, YO25 — £175,000 • 2 bed • 1 bath • 684 ft²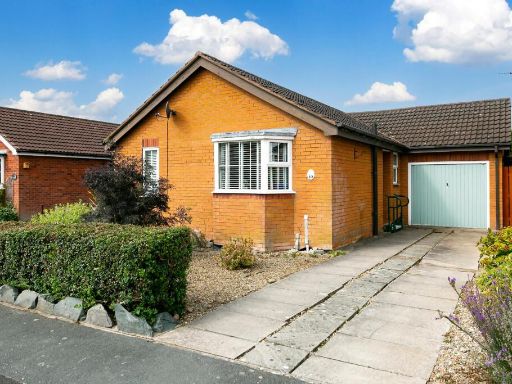 2 bedroom detached bungalow for sale in Beech View, Cranswick, Driffield, YO25 9QQ, YO25 — £225,000 • 2 bed • 1 bath • 901 ft²
2 bedroom detached bungalow for sale in Beech View, Cranswick, Driffield, YO25 9QQ, YO25 — £225,000 • 2 bed • 1 bath • 901 ft²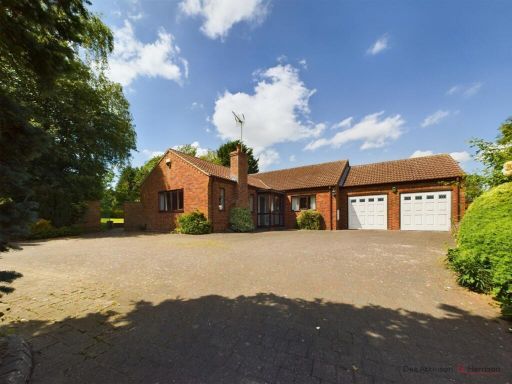 3 bedroom detached bungalow for sale in Howl Lane, Hutton, YO25 9QA, YO25 — £430,000 • 3 bed • 2 bath • 1953 ft²
3 bedroom detached bungalow for sale in Howl Lane, Hutton, YO25 9QA, YO25 — £430,000 • 3 bed • 2 bath • 1953 ft²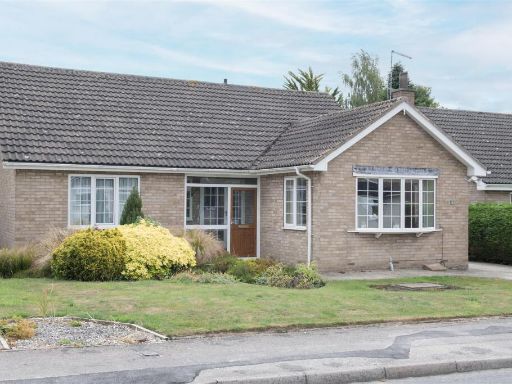 3 bedroom detached bungalow for sale in Londesborough Road, Hutton Cranswick, YO25 — £285,000 • 3 bed • 2 bath • 1097 ft²
3 bedroom detached bungalow for sale in Londesborough Road, Hutton Cranswick, YO25 — £285,000 • 3 bed • 2 bath • 1097 ft²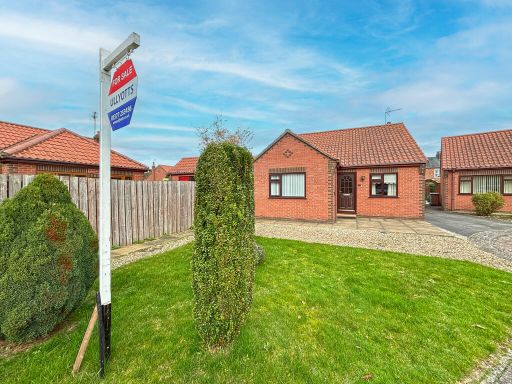 2 bedroom detached bungalow for sale in Angus Drive, Driffield, YO25 — £210,000 • 2 bed • 1 bath • 735 ft²
2 bedroom detached bungalow for sale in Angus Drive, Driffield, YO25 — £210,000 • 2 bed • 1 bath • 735 ft²