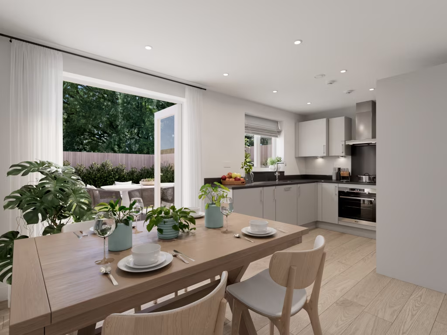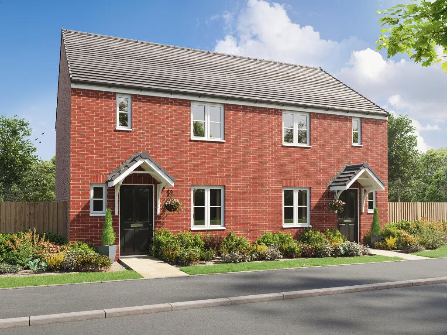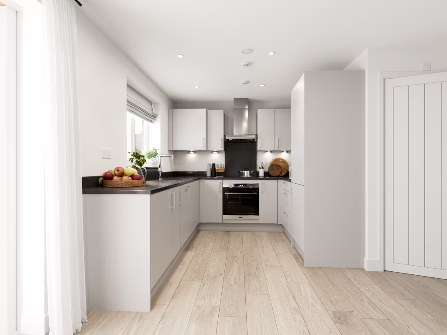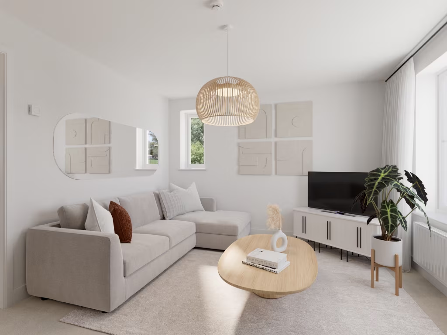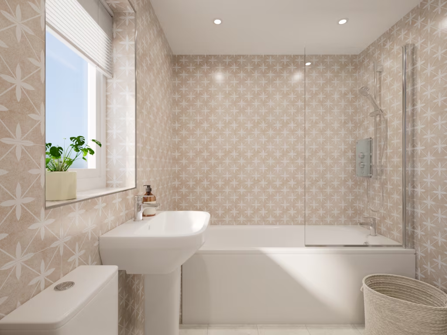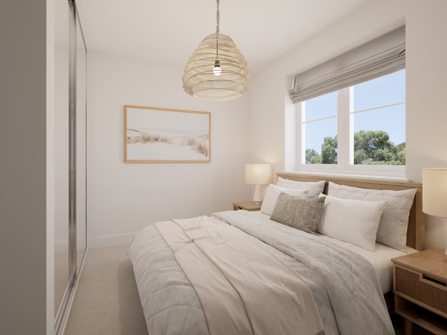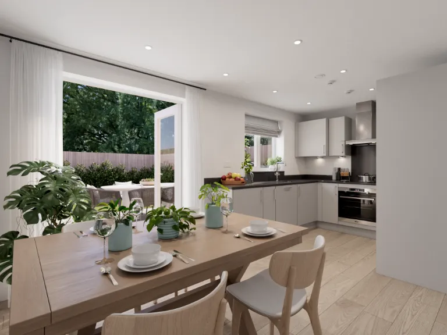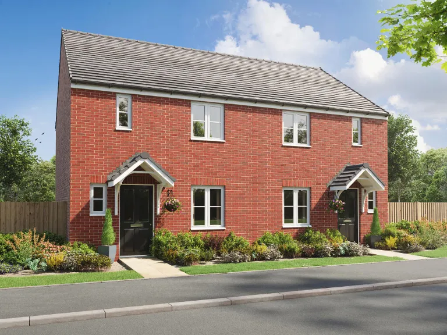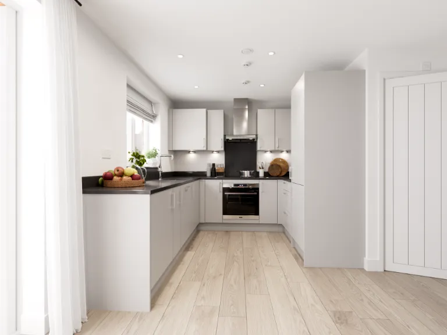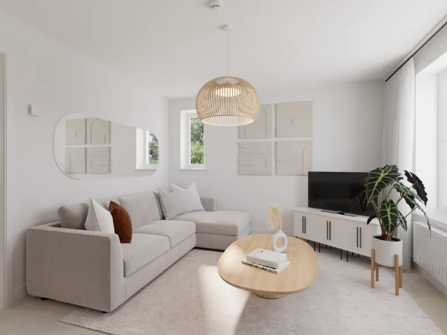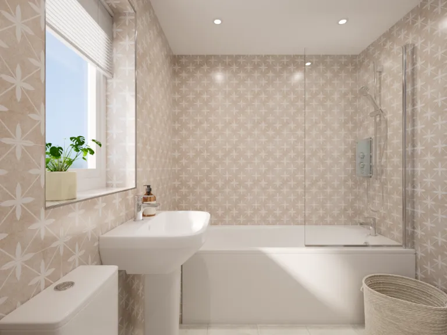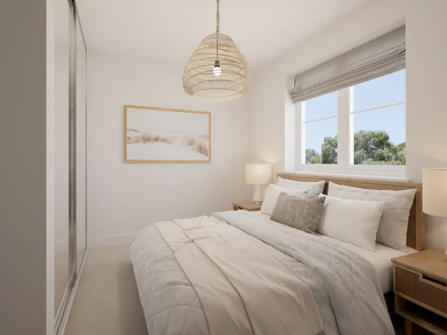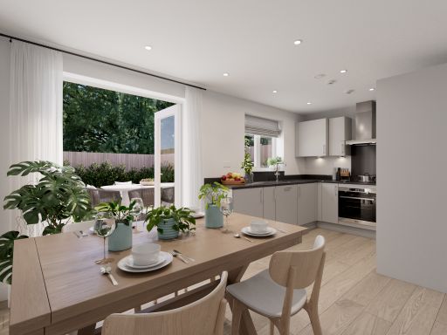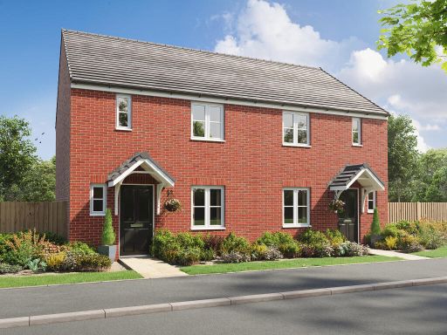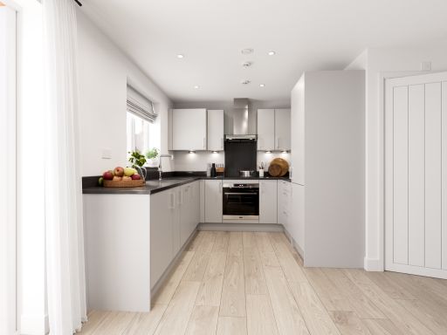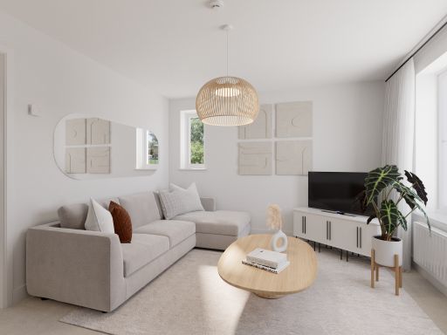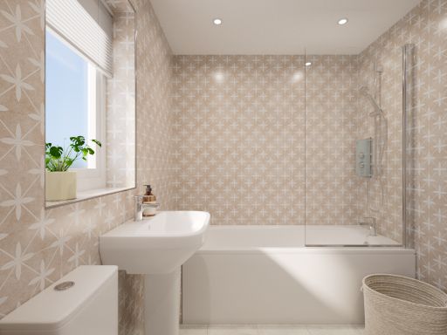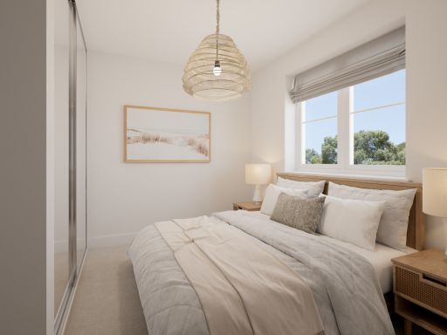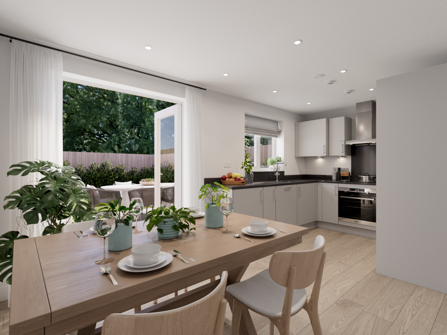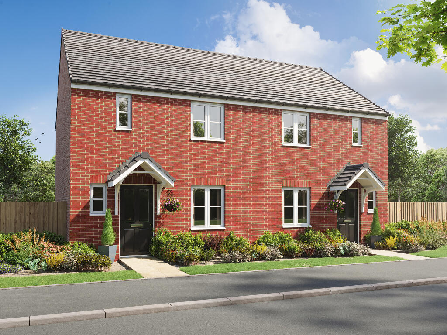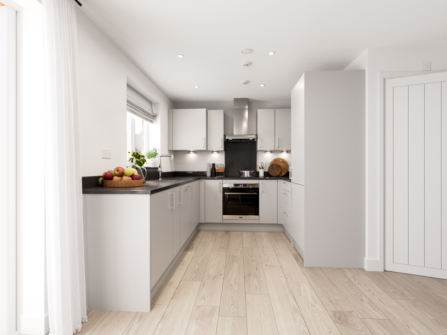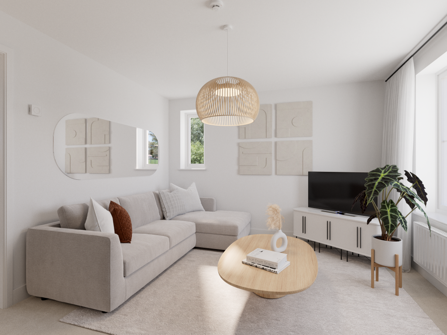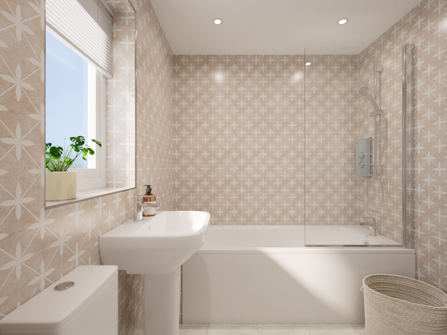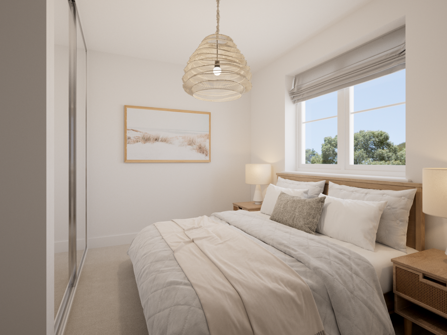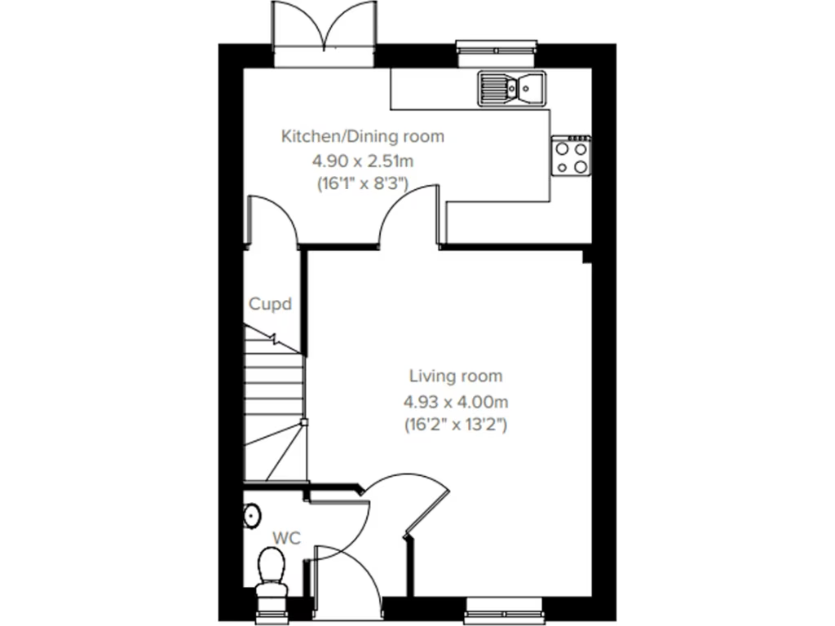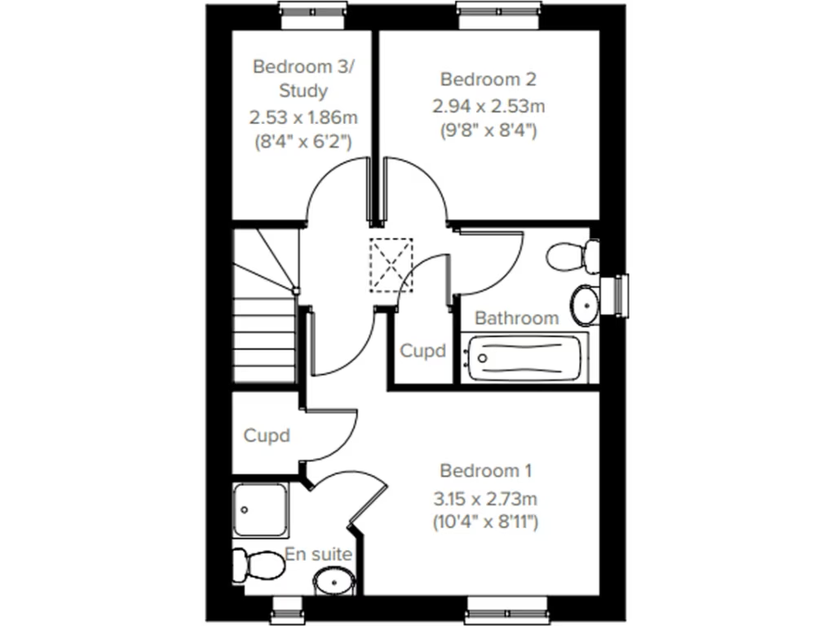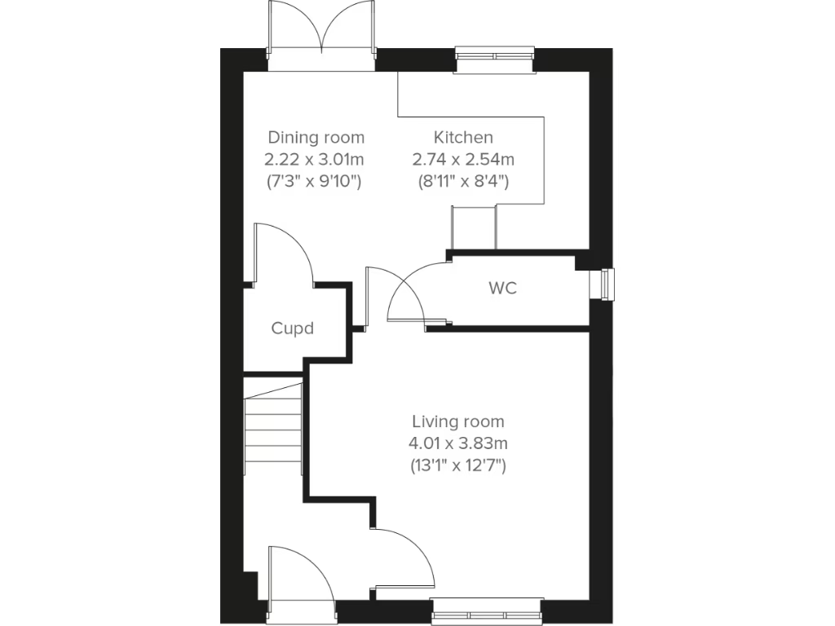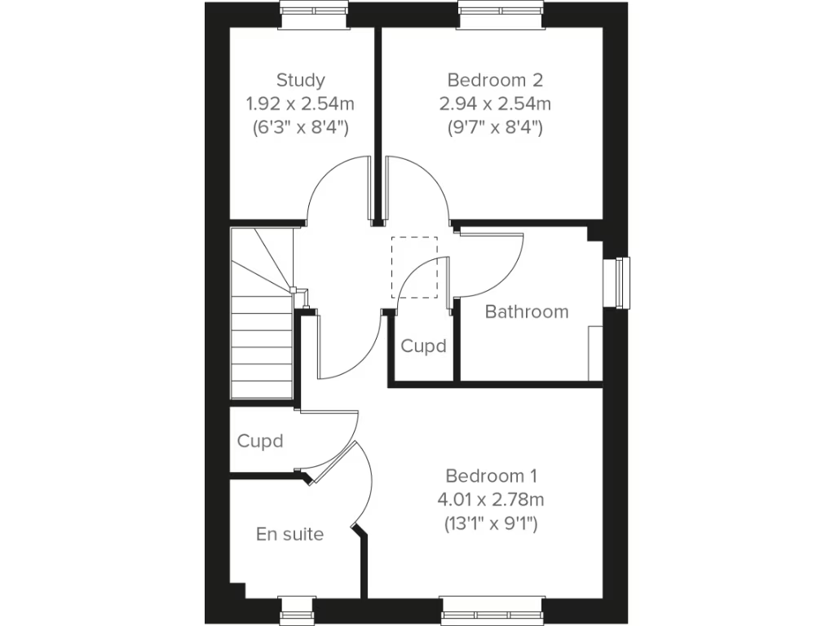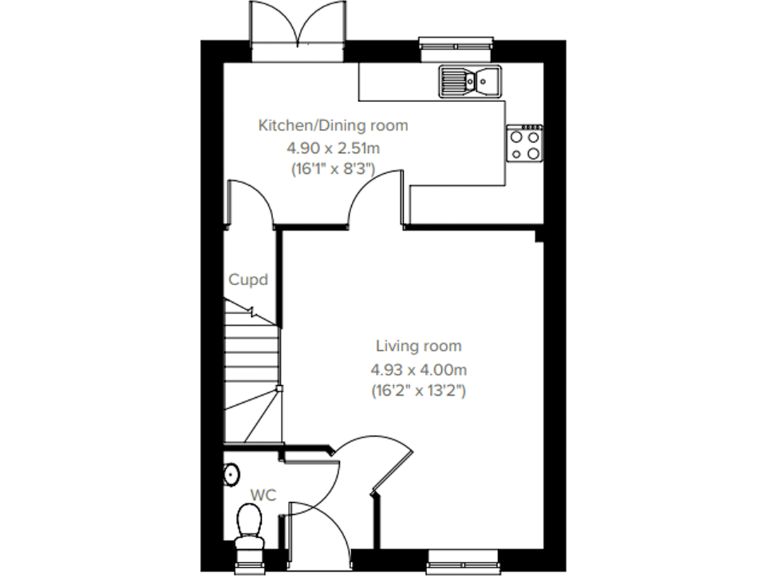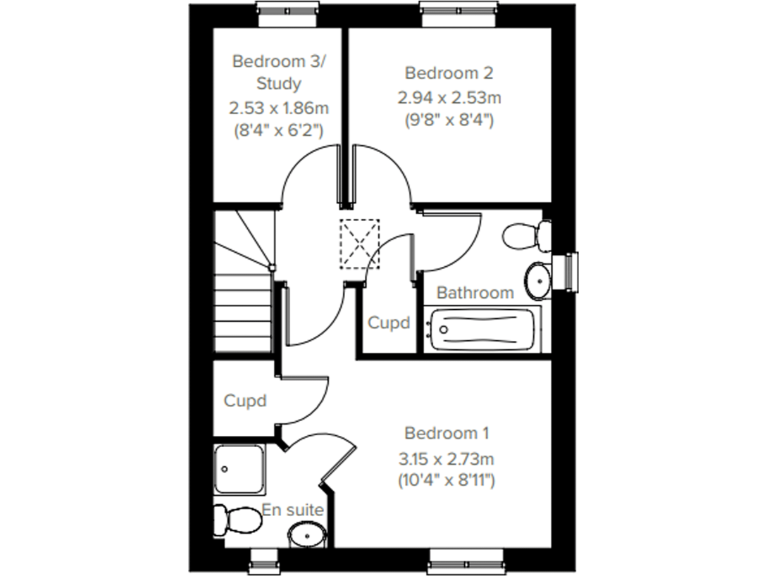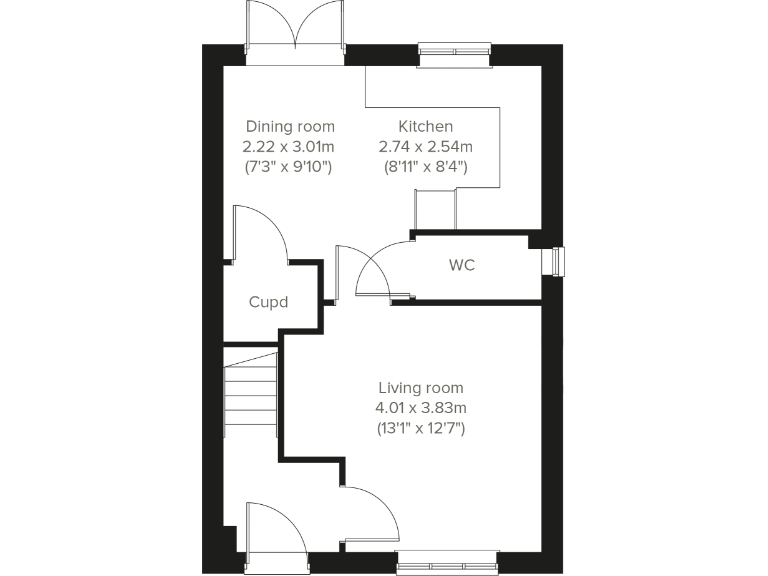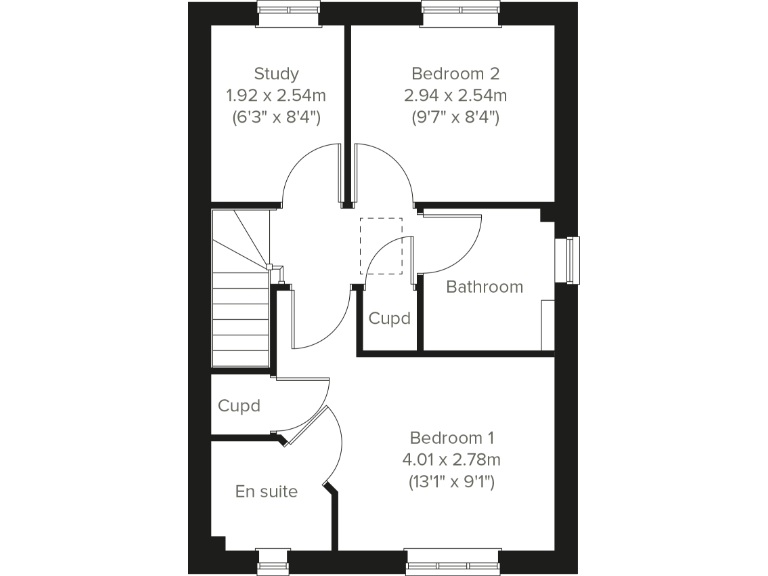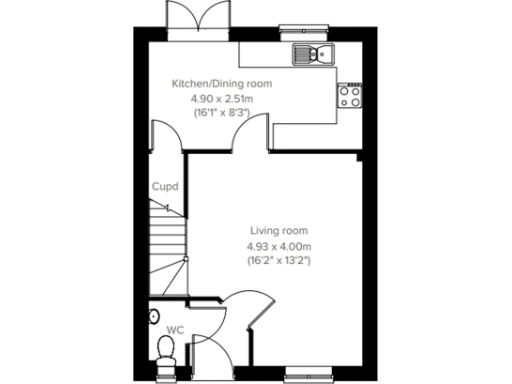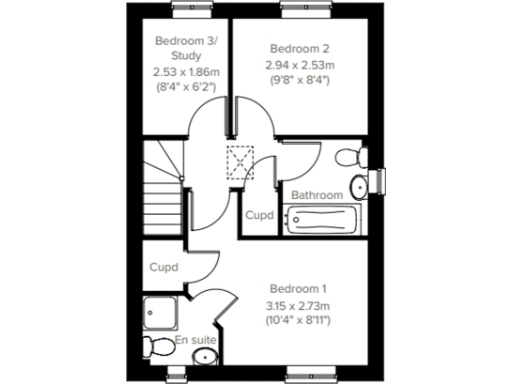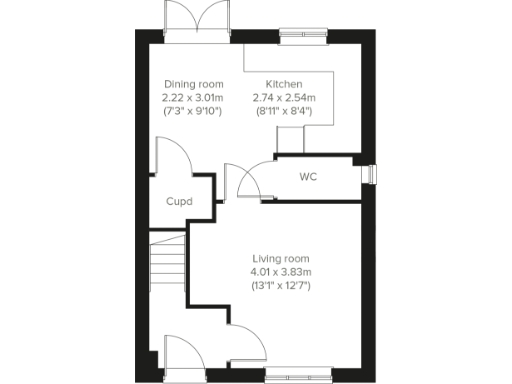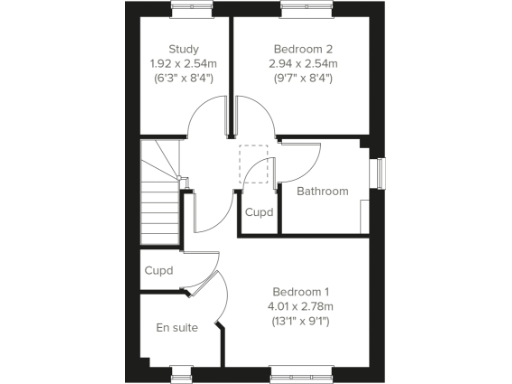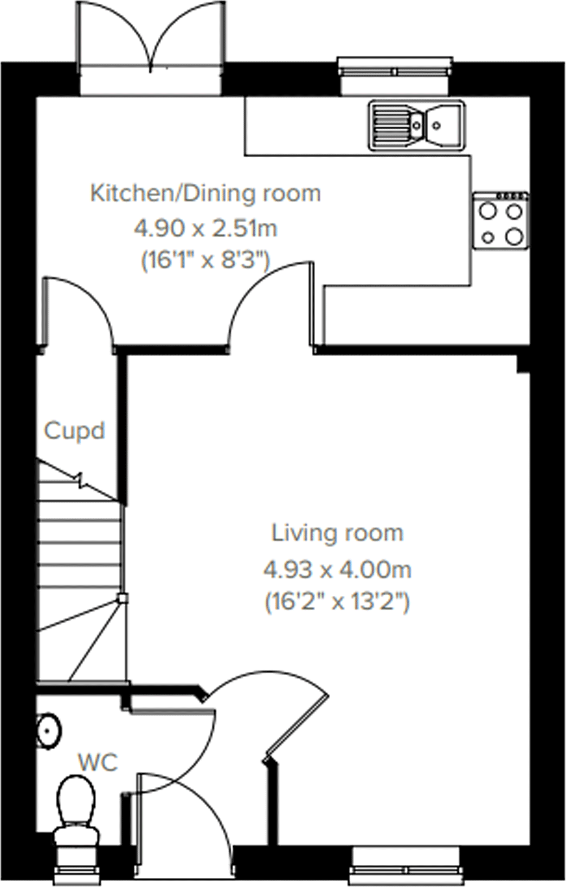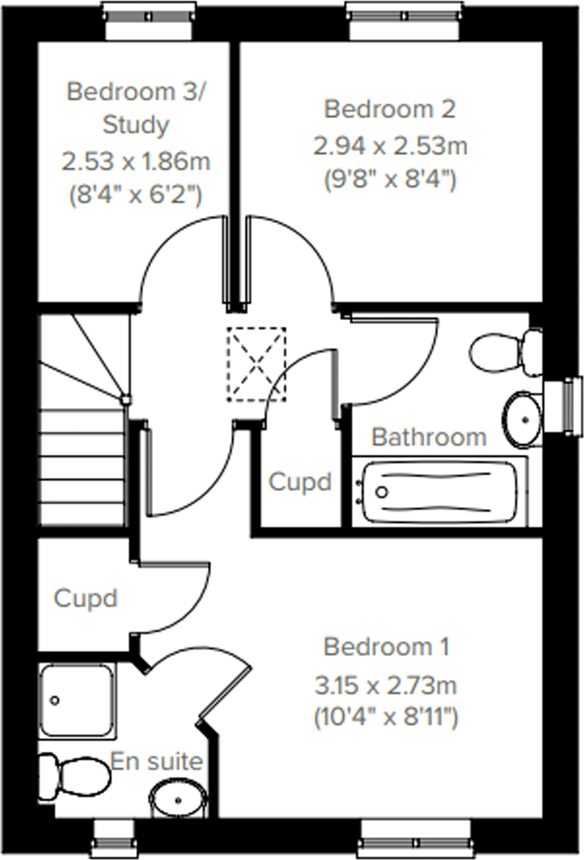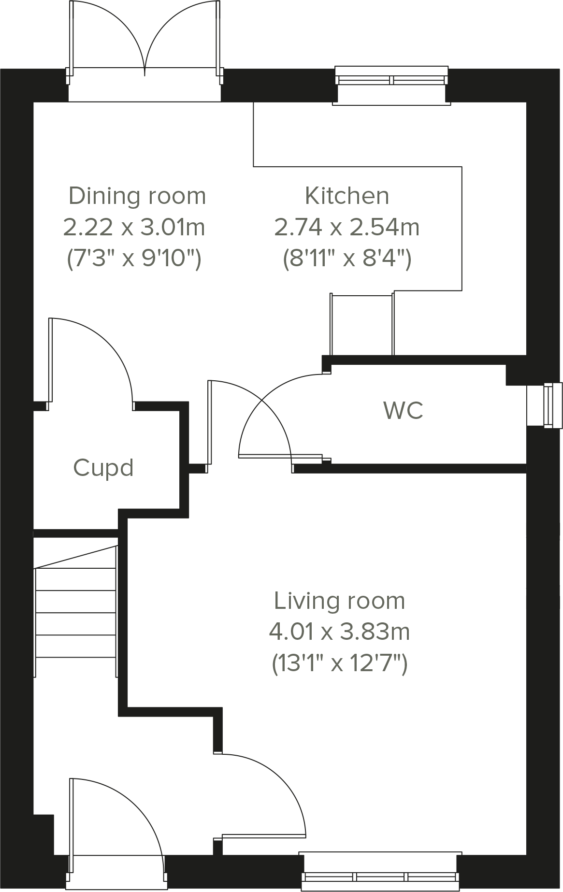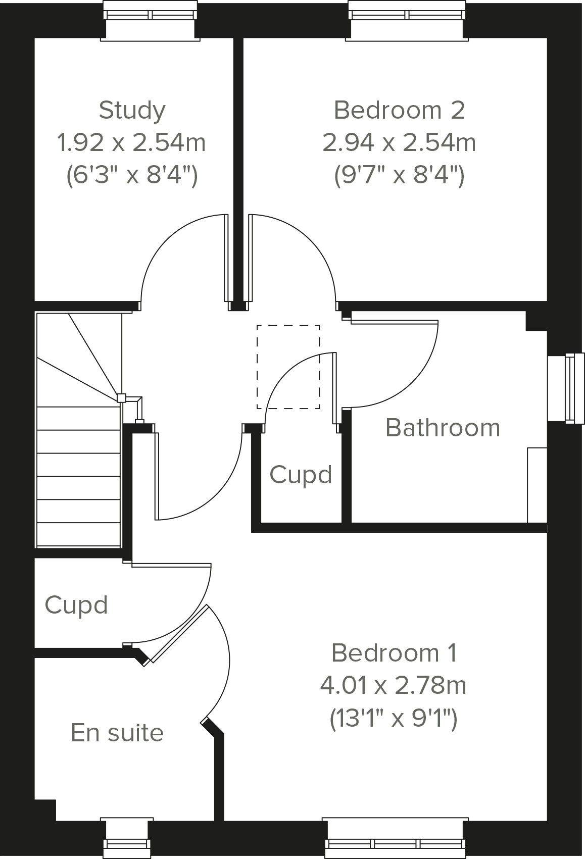Summary - Hospital Lane,
Bedworth,
CV12 0LA
CV12 0LA
3 bed 1 bath End of Terrace
Contemporary three-bed with garden and parking ideal for first-time buyers.
Open-plan kitchen/breakfast room with patio doors to a large garden
Allocated off-street parking included
Bedroom 1 reported with en suite plus storage
Family bathroom fitted with modern fixtures
Very small overall internal area — approx. 312 sq ft
New-build freehold with low immediate maintenance requirements
Local area classed as ageing urban communities; wider area deprived
Nearby secondary school rated Inadequate; primary schools rated Good
This newly built three-bedroom end-of-terrace offers a compact, low-maintenance home suited to first-time buyers or young professionals. The layout flows from a front-aspect living room through to an open-plan kitchen/breakfast room with patio doors onto a sizeable rear garden — good for socialising or small-scale outdoor use. Allocated off-street parking adds everyday convenience.
Bedroom one is described with storage and an en suite and there is a family bathroom with modern fittings, giving flexible options for residents and guests. Room sizes are modest and the overall internal area is small (approximately 312 sq ft), so the house suits buyers seeking efficient, contemporary living rather than generous space. The property is freehold and new, so initial maintenance needs should be minimal.
Location strengths include excellent mobile signal, fast broadband and nearby primary schools rated Good. The immediate area is classified as ageing urban communities within a deprived wider area, and one nearby secondary school is rated Inadequate; these local factors may affect long-term schooling and resale considerations. Crime is average and there is no flooding risk.
Practical points to note: the home’s compact footprint and modest room sizes limit expansion potential; purchasers wanting more living space should consider renovations or extensions (subject to planning). Overall, this is a modern, well-specified new home that suits buyers prioritising move-in condition, connectivity and outdoor space over large internal floor area.
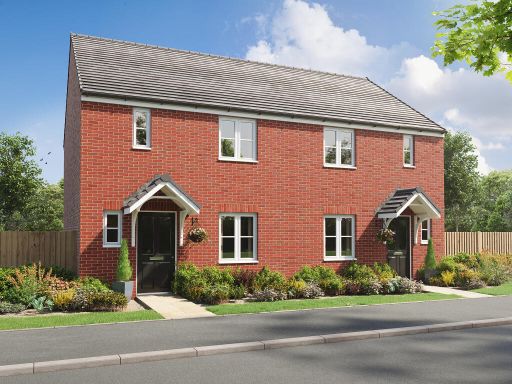 3 bedroom end of terrace house for sale in Hospital Lane,
Bedworth,
CV12 0LA
, CV12 — £290,000 • 3 bed • 1 bath • 312 ft²
3 bedroom end of terrace house for sale in Hospital Lane,
Bedworth,
CV12 0LA
, CV12 — £290,000 • 3 bed • 1 bath • 312 ft²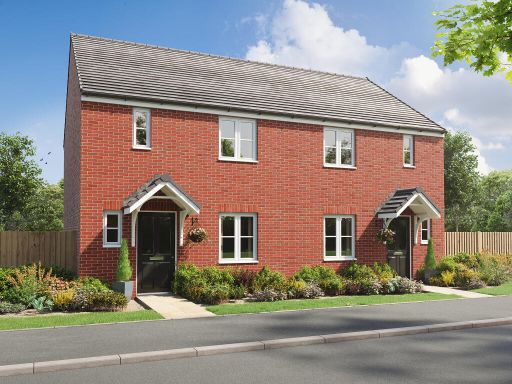 3 bedroom terraced house for sale in Hospital Lane,
Bedworth,
CV12 0LA
, CV12 — £285,000 • 3 bed • 1 bath • 312 ft²
3 bedroom terraced house for sale in Hospital Lane,
Bedworth,
CV12 0LA
, CV12 — £285,000 • 3 bed • 1 bath • 312 ft²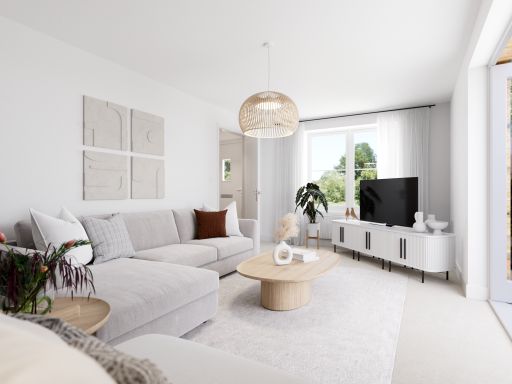 3 bedroom semi-detached house for sale in Hospital Lane,
Bedworth,
CV12 0LA
, CV12 — £330,000 • 3 bed • 1 bath • 376 ft²
3 bedroom semi-detached house for sale in Hospital Lane,
Bedworth,
CV12 0LA
, CV12 — £330,000 • 3 bed • 1 bath • 376 ft²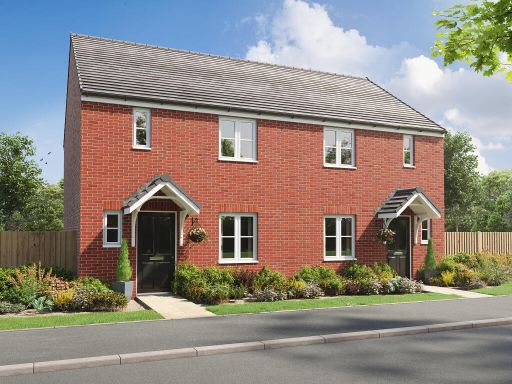 3 bedroom semi-detached house for sale in Hospital Lane,
Bedworth,
CV12 0LA
, CV12 — £302,000 • 3 bed • 1 bath • 562 ft²
3 bedroom semi-detached house for sale in Hospital Lane,
Bedworth,
CV12 0LA
, CV12 — £302,000 • 3 bed • 1 bath • 562 ft²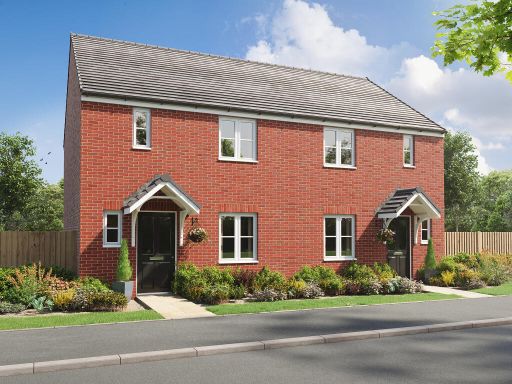 3 bedroom semi-detached house for sale in Hospital Lane,
Bedworth,
CV12 0LA
, CV12 — £302,000 • 3 bed • 1 bath • 561 ft²
3 bedroom semi-detached house for sale in Hospital Lane,
Bedworth,
CV12 0LA
, CV12 — £302,000 • 3 bed • 1 bath • 561 ft²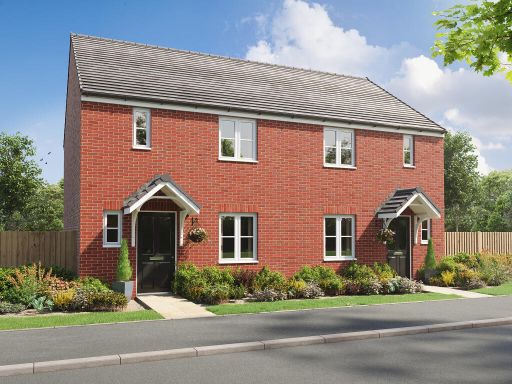 3 bedroom semi-detached house for sale in Hospital Lane,
Bedworth,
CV12 0LA
, CV12 — £302,000 • 3 bed • 1 bath • 562 ft²
3 bedroom semi-detached house for sale in Hospital Lane,
Bedworth,
CV12 0LA
, CV12 — £302,000 • 3 bed • 1 bath • 562 ft²